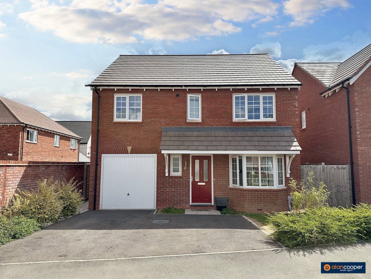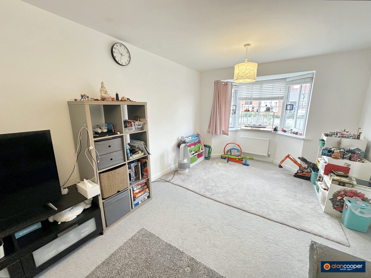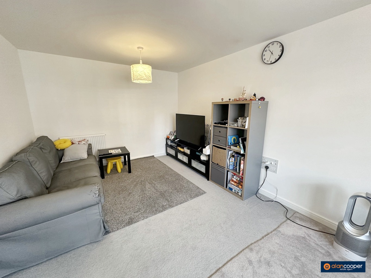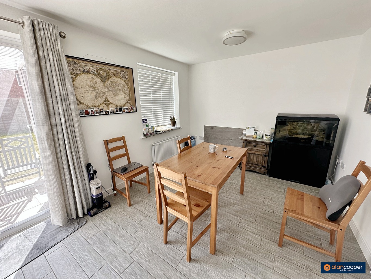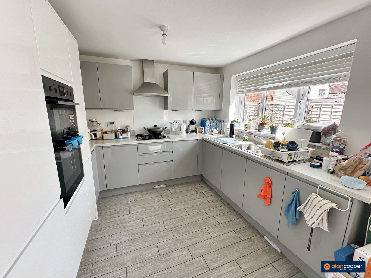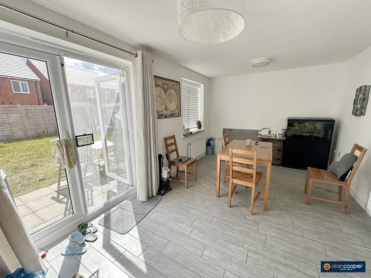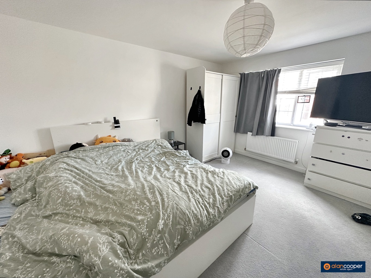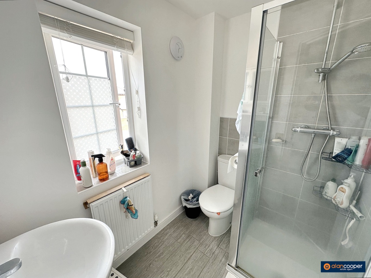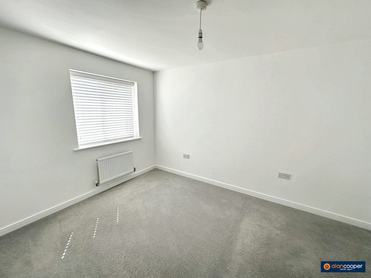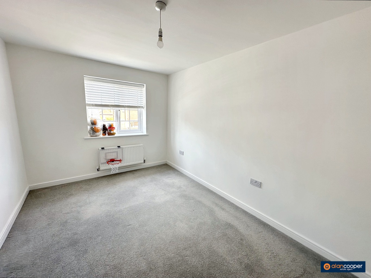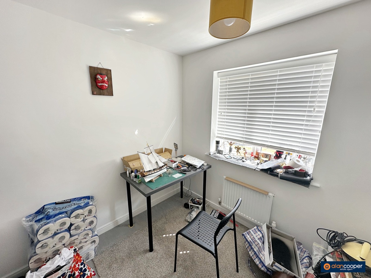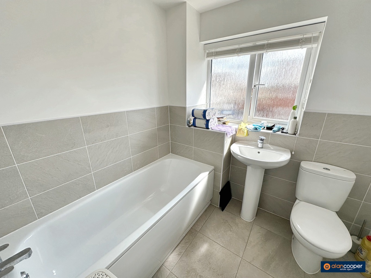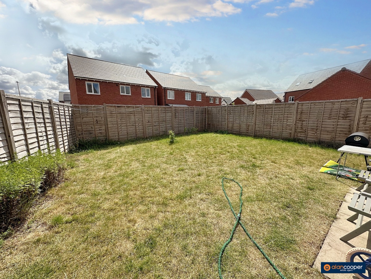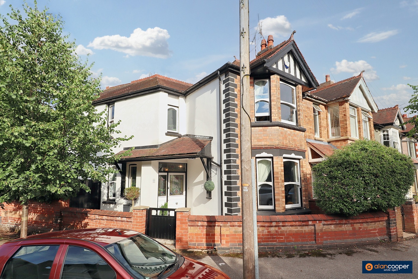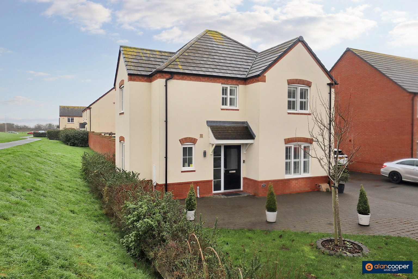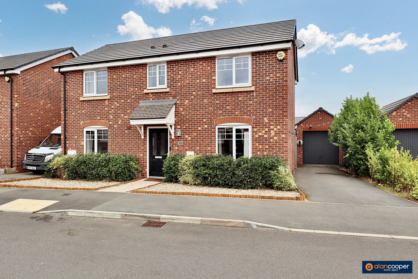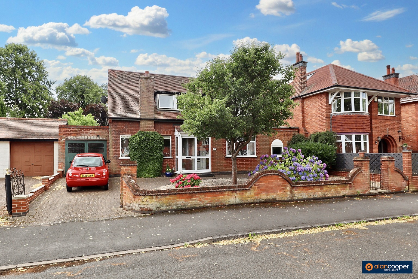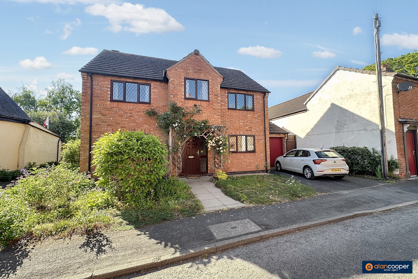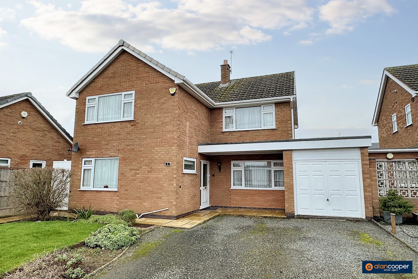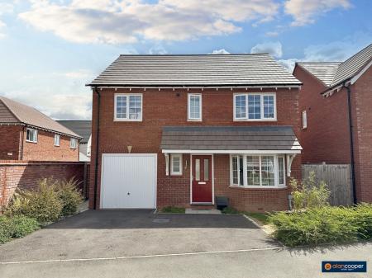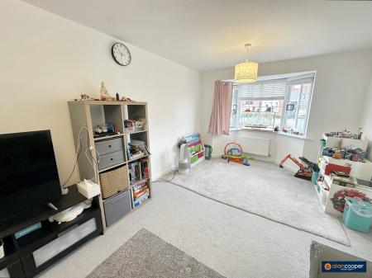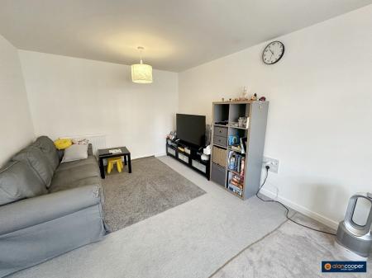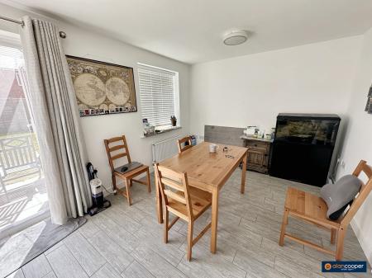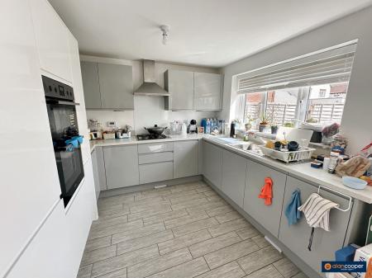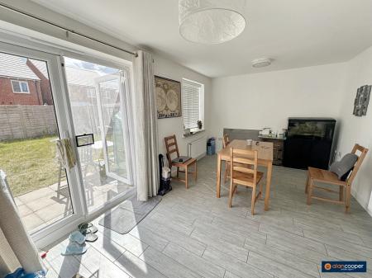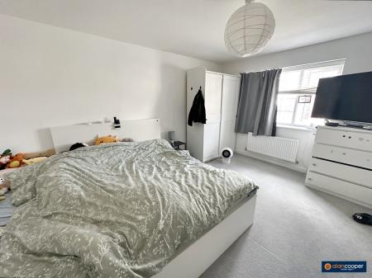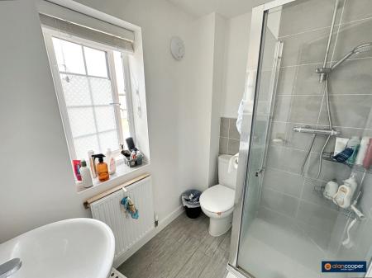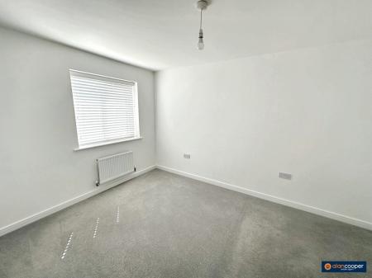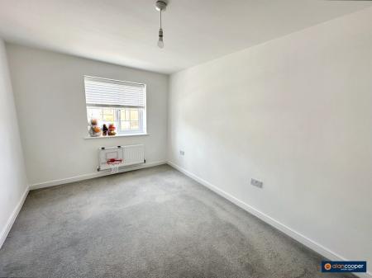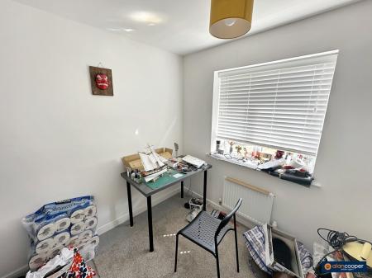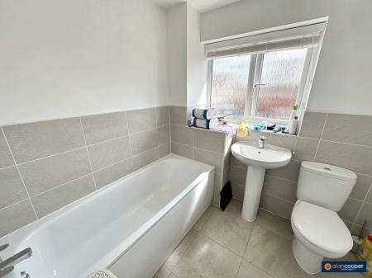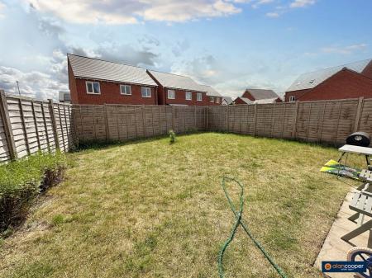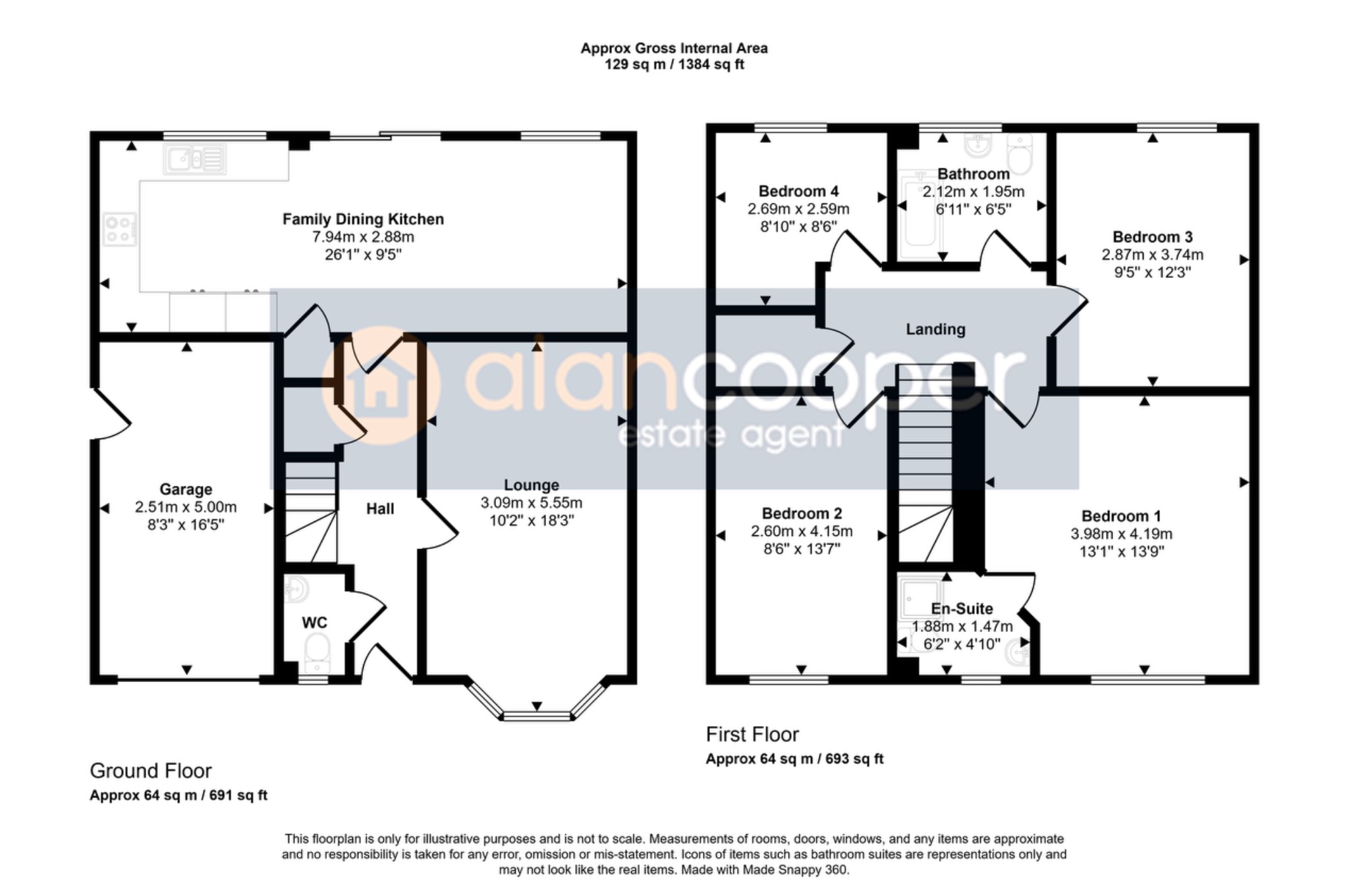- Detached Residence
- Built by Bellway Homes
- Great Family Home
- Many Pleasing Features
- Spacious Family Dining Kitchen
- Four Bedrooms & En-Suite
- No Upward Chain
- Viewing Recommended
- EPC Rating B
- Council Tax Band E
4 Bedroom Detached House for sale in Nuneaton
Pleasantly located within the highly favoured Royal Park estate, just off The Long Shoot, stands this most attractive modern Detached Residence, built by Bellway Homes in 2021. This contemporary property has been thoughtfully designed to cater perfectly to the needs of a modern family lifestyle, offering a blend of comfort, style, and practicality. Its prime location ensures convenient daily access to Nuneaton's town centre, a wealth of local amenities, and excellent road links, making it an ideal choice for those seeking both convenience and a desirable residential setting.
Upon entering, prospective buyers are greeted by a through reception hall, which has a convenient guests' cloakroom. The delightful lounge is a bright and inviting room featuring an elegant bay window to the front elevation. This space offers a comfortable retreat for relaxation and social gatherings, benefiting from ample natural light that enhances its airy feel.
The rear of the property unveils a spacious open-plan family dining kitchen, a hub designed for contemporary living. This expansive area is equipped with a range of modern conveniences, including a built-in oven and hob, alongside an integrated fridge freezer, ensuring that culinary tasks are both effortless and enjoyable. The family kitchen's design promotes interaction, allowing family members to cook, dine, and socialise within the same versatile space. Multiple windows and glazed doors provide views of the garden and offer direct access, seamlessly blending indoor and outdoor living.
Ascending to the first floor, a landing provides access to the property's four generously sized bedrooms. The master bedroom is a particular highlight, benefiting from its own en-suite shower room, offering a private sanctuary for the homeowners. This en-suite provides a contemporary and functional space. The remaining three bedrooms are equally well-appointed, offering comfortable accommodation for children, guests, or even a dedicated home office, depending on a family's specific requirements. A family bathroom serves these additional bedrooms, featuring modern fixtures and fittings, designed to cater to the demands of a busy household.
Externally, the property continues to impress with its practical and appealing features. An integral garage provides secure parking or valuable storage space, complementing the convenience of a private driveway, which offers additional off-road parking. The property boasts lawned gardens, both to the front and rear, providing attractive outdoor spaces for recreation, gardening, or simply unwinding.
The property's position on the Royal Park estate means residents benefit from a pleasant residential atmosphere while remaining incredibly well-connected. Nuneaton town centre is just a short drive away, providing all the necessary amenities for daily life. Furthermore, the area is well-served by local schools, falling within desirable catchment areas, which is a significant advantage for families with school-aged children. The excellent road links, including easy access to major motorways, make commuting to surrounding towns and cities straightforward, adding to the property's appeal for those who travel for work.
To truly appreciate the thoughtful design of this family home, viewing is highly recommended. We invite interested parties to view our online Home360 virtual tour, which provides an immersive and detailed insight into the property's layout and features from the comfort of your own home. Following this, we encourage you to schedule a personal appointment to experience the property firsthand.
Our experienced sales team are always on hand to answer any questions you may have and guide you through the buying process.
Reception HallHaving a half glazed front entrance door, central heating radiator and staircase leading off to the first floor.
Guests CloakroomHaving a white suite comprising a pedestal wash hand basin and low level WC. Central heating radiator and UPVC sealed unit double glazed window.
Lounge10' 2" x 18' 3"Having two central heating radiators and UPVC sealed unit double glazed bay window to the front elevation.
Family Dining Kitchen26' 1" x 9' 5"The heart of the home! Having a one and a half bowl single drainer stainless steel sink with mixer tap, fitted base unit, additional base cupboards and drawers with work surfaces over and fitted wall cupboards. Built-in oven, hob and extractor hood. Integrated fridge freezer. Built-in cupboard, two central heating radiators, two UPVC sealed unit double glazed windows and double doors leading to the rear garden.
LandingHaving a built-in cupboard and access to the loft space.
Bedroom 113' 1" x 13' 9"Having a central heating radiator and UPVC sealed unit double glazed window.
En-Suite Shower RoomHaving a white suite comprising a shower cubicle, pedestal wash hand basin and low-level WC. Central heating radiator and UPVC sealed unit double glazed window.
Bedroom 28' 6" x 13' 7"Having a central heating radiator and UPVC sealed unit double glazed window.
Bedroom 39' 5" x 12' 3"Having a central heating radiator and UPVC sealed unit double glazed window.
Bedroom 48' 10" x 8' 6"Having a central heating radiator and UPVC sealed unit double glazed window.
Family BathroomHaving a white suite comprising a panelled bath, pedestal wash hand basin and low-level WC. Central heating radiator and UPVC sealed unit double glazed window.
Garage8' 3" x 16' 5"The integral garage has an up and over entrance door and direct access over a driveway that provides additional motorcar hardstanding.
GardensLawned front garden and side pedestrian access leading to the rear garden, which has a patio area and lawn.
Local AuthorityNuneaton & Bedworth Borough Council.
Agents NoteWe have not tested any of the electrical, central heating or sanitary ware appliances. Purchasers should make their own investigations as to the workings of the relevant items. Floor plans are for identification purposes only and not to scale. All room measurements and mileages quoted in these sales details are approximate. Subjective comments in these details imply the opinion of the selling Agent at the time these details were prepared. Naturally, the opinions of purchasers may differ. These sales details are produced in good faith to offer a guide only and do not constitute any part of a contract or offer. We would advise that fixtures and fittings included within the sale are confirmed by the purchaser at the point of offer. Images used within these details are under copyright to Alan Cooper Estates and under no circumstances are to be reproduced by a third party without prior permission.
Important Information
- This is a Freehold property.
- This Council Tax band for this property is: E
Property Ref: 447_281890
Similar Properties
Earls Road, Nuneaton, CV11 5HP
4 Bedroom Semi-Detached House | Guide Price £375,000
A truly superb traditional style Semi Detached House offering deceptively spacious family accommodation, which enjoys a...
Harvest Way, Weddington, Nuneaton, CV10 0FJ
4 Bedroom Detached House | Offers Over £375,000
Here is a superbly appointed modern Detached Residence located on the periphery of this highly favoured new housing esta...
Cabinhill Road, Galley Common, Nuneaton, CV10 9RE
4 Bedroom Detached House | Guide Price £370,000
This impressive double fronted Detached Residence is situated in a highly desirable location within a newly developed es...
Highfield Road, Attleborough, Nuneaton, CV11 4PW
3 Bedroom Detached House | Guide Price £385,000
Detached Family Residence boasting an impressive plot and nestled on the highly sought-after thoroughfare of Highfield R...
Church Street, Bulkington, CV12 9NL
4 Bedroom Detached House | Guide Price £387,000
Here is a modern double fronted Detached Residence occupying a most enviable location within the village centre of Bulki...
Henley Close, St Nicolas Park, Nuneaton, CV11 6HF
5 Bedroom Detached House | Guide Price £395,000
Here is a Detached Residence within a highly favoured residential area. Five bedroom family accommodation. Higham Lane S...

Alan Cooper Estates (Nuneaton)
22 Newdegate Street, Nuneaton, Warwickshire, CV11 4EU
How much is your home worth?
Use our short form to request a valuation of your property.
Request a Valuation
