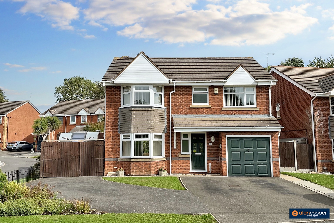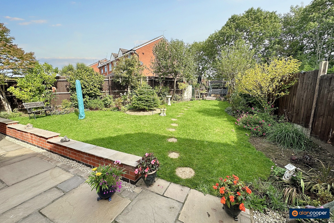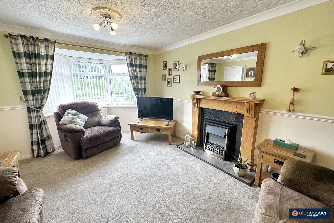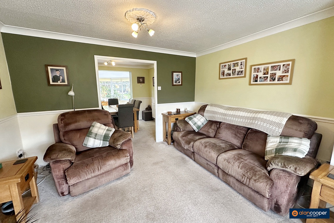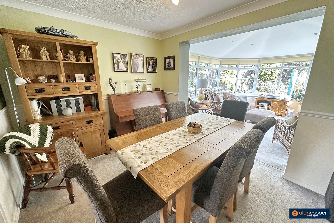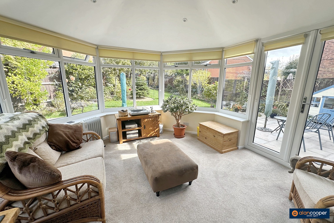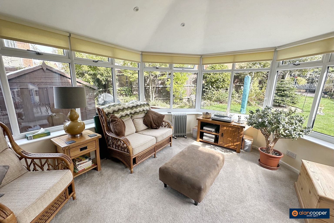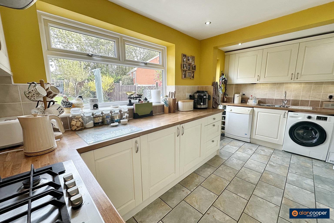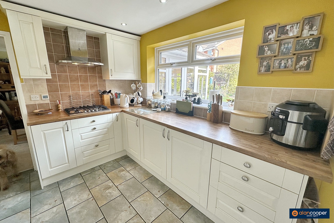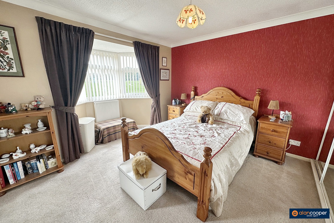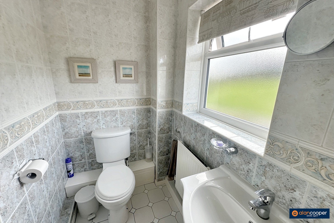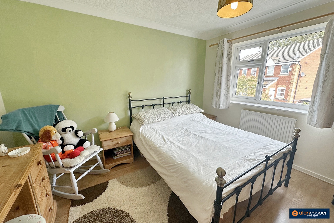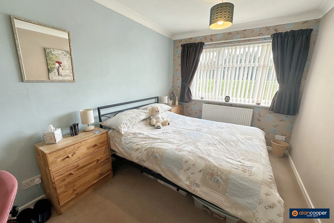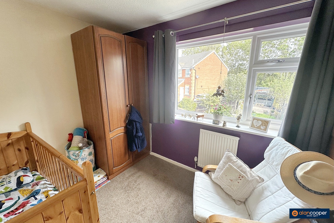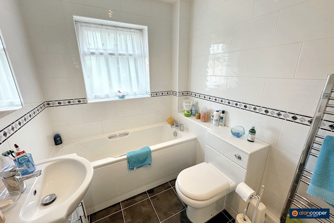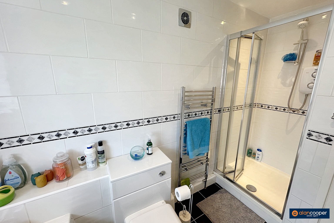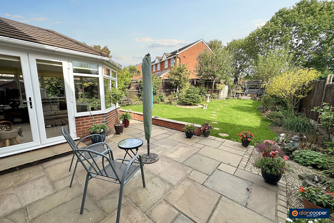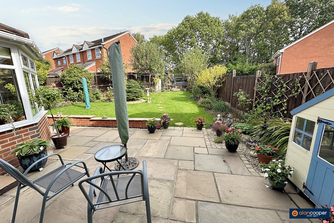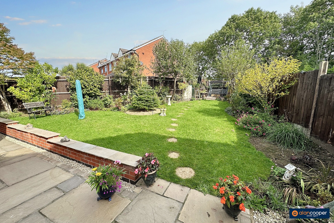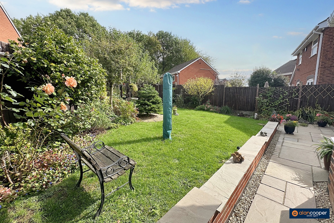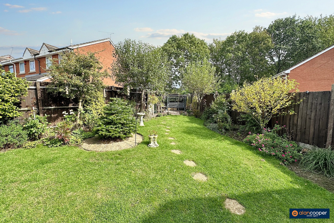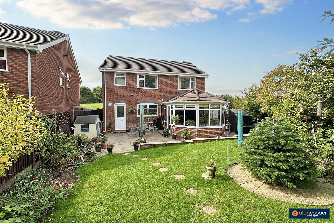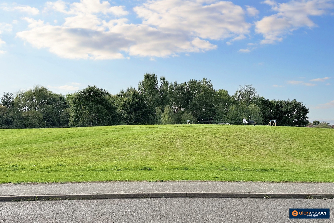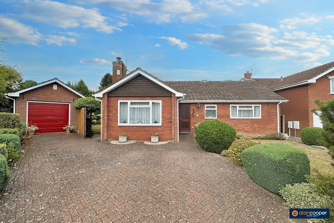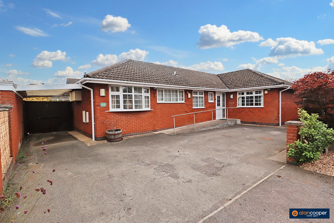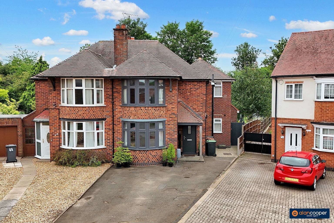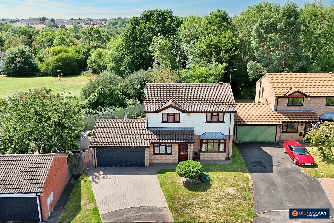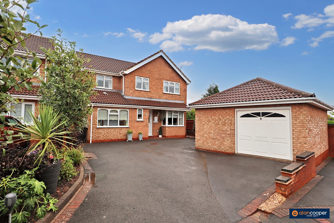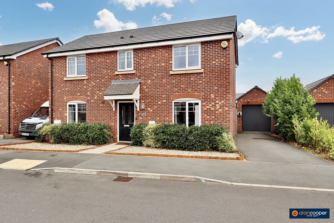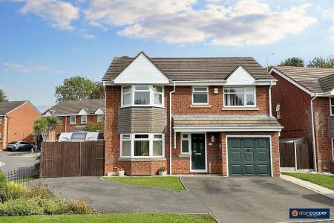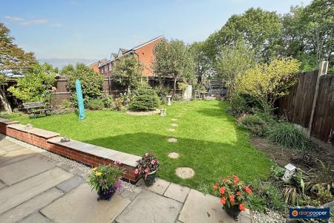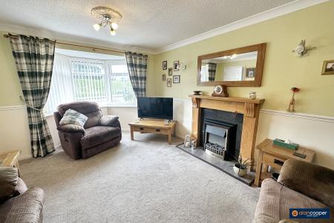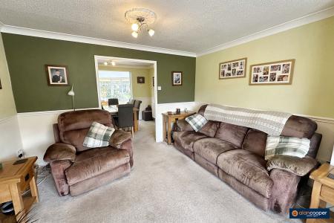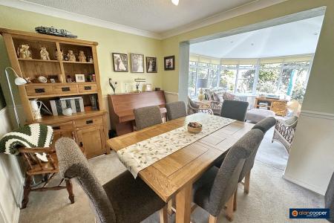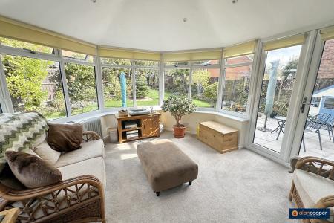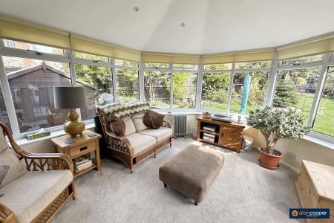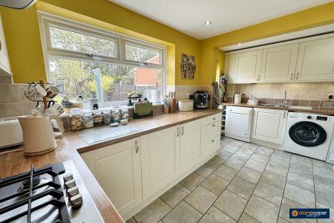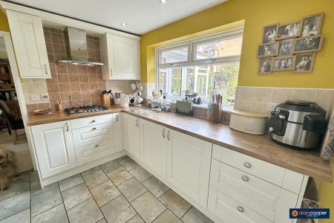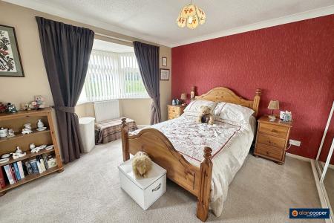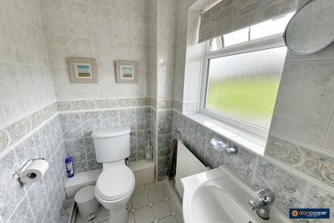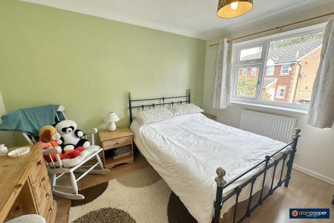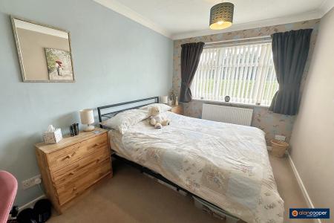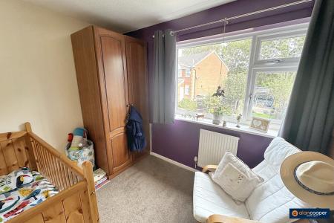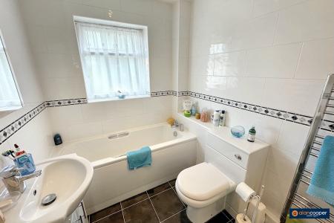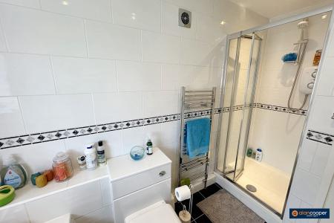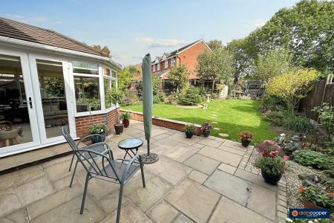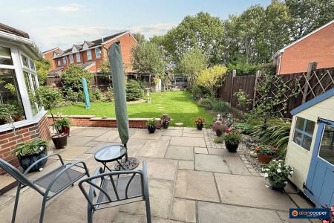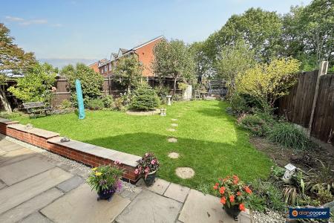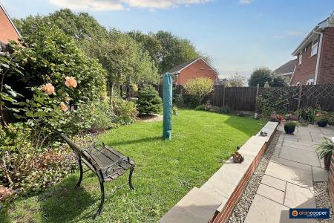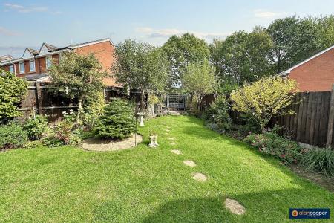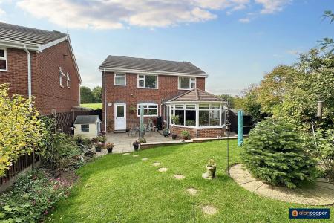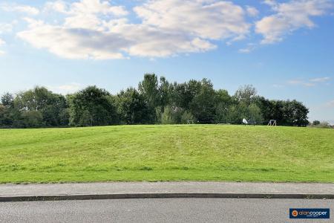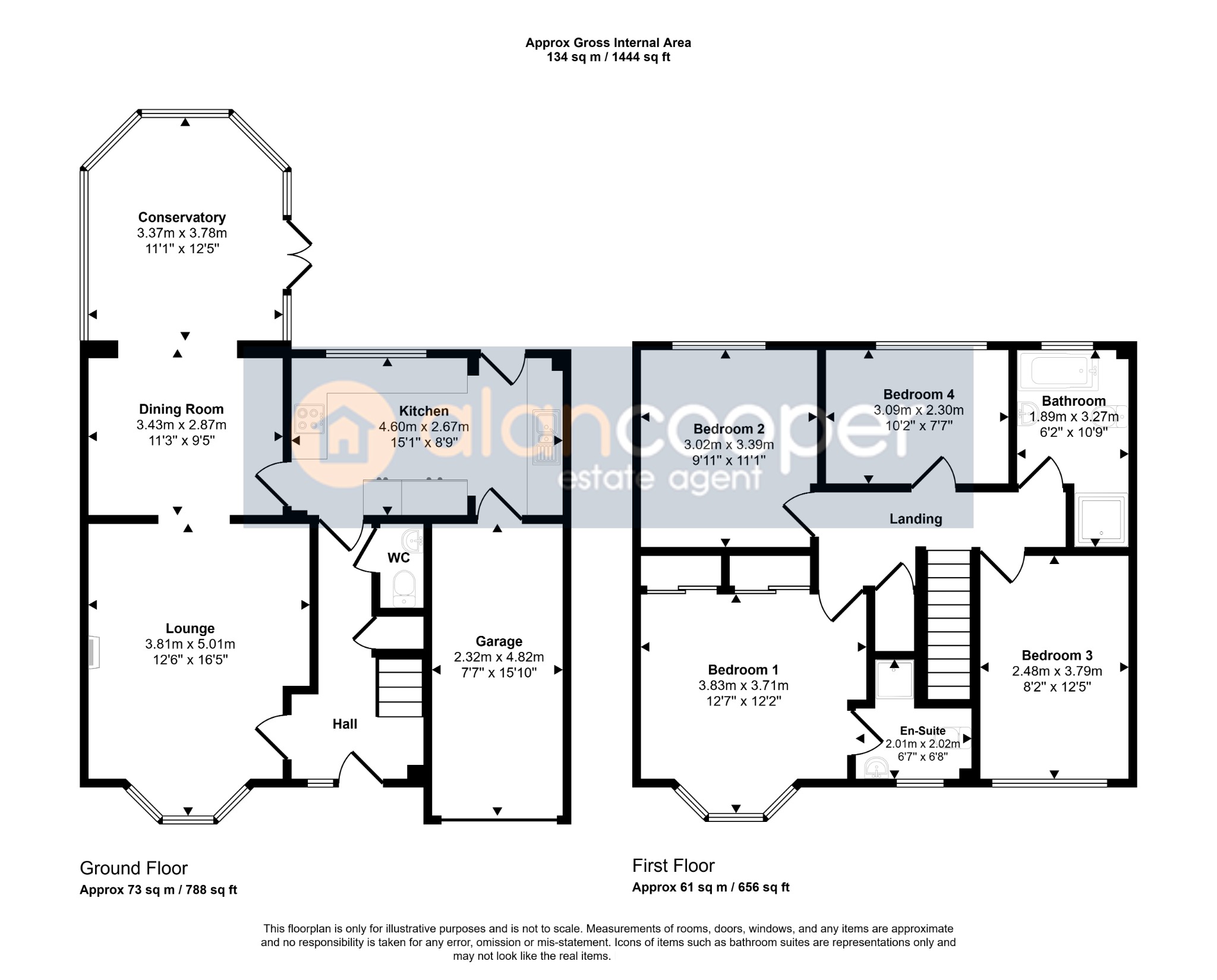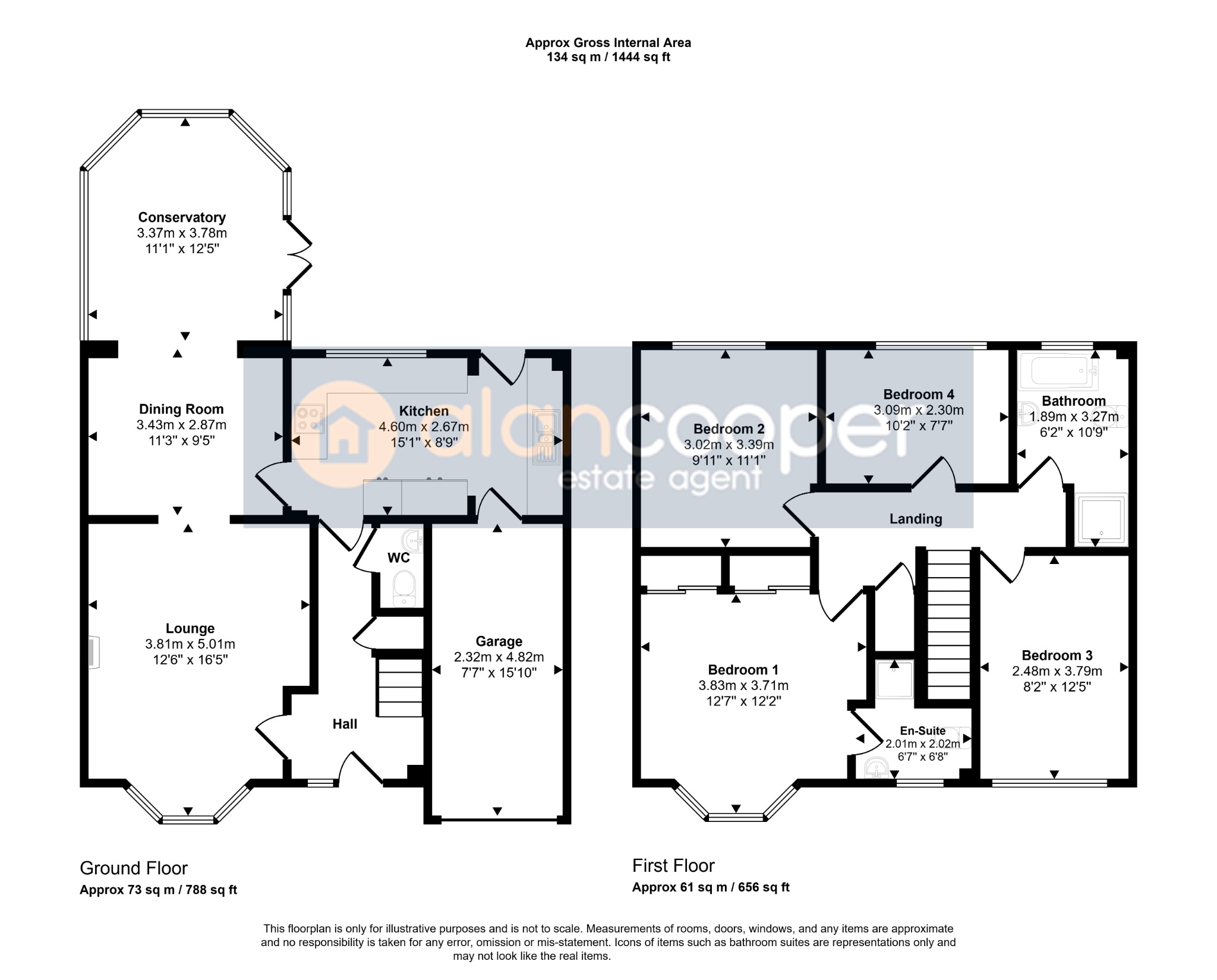- Detached Residence
- Well Regarded Location
- Prominent Corner Plot
- Secure Motor Home Storage
- Two Reception Rooms
- Spacious Conservatory
- Four Bedrooms & En-Suite
- Viewing Recommended
- EPC Rating C
- Council Tax Band D
4 Bedroom Detached House for sale in Warwickshire
Introducing a modern Detached Residence pleasantly situated within the well regarded Manor Park estate in Nuneaton. Designed with contemporary family living in mind, this property provides a comfortable and spacious environment, perfect for growing families seeking a blend of convenience and quality. Its prominent corner plot is a significant advantage, enjoying a pleasant open aspect to the front over open grassland, providing a sense of space and an attractive outlook.
One of the standout features of this home, by virtue of its corner plot, is the secure hardstanding area, perfectly suited for a caravan or motor home. This valuable addition is complemented by a garage and a driveway offering ample hardstanding for multiple motor cars, addressing all your parking and storage needs.
The property is conveniently located for easy daily access to Nuneaton town centre and all local amenities, ensuring that shops, services, and leisure facilities are always within reach. Furthermore, families will appreciate its proximity to reputable school catchment areas, making the morning school run a breeze.
Upon entering, you are greeted by a welcoming reception hall, which includes a convenient guests' cloakroom. The lounge is a comfortable space, featuring a bay window to the front that allows natural light to flood in, and a focal fireplace housing a coal effect electric heater, creating a cosy atmosphere. A separate dining room provides an excellent area for formal meals or entertaining, and thoughtfully opens through to the conservatory. The conservatory benefits from a solid roof, ensuring increased comfort and usability throughout the year, with picture windows offering lovely garden views and double doors leading directly outside.
The well fitted kitchen is a highlight, equipped with a combined microwave, oven, and grill, retractable larder units for efficient storage, and an integrated fridge freezer. Practicality is enhanced by electric underfloor heating and a window overlooking the garden, making this a truly functional and pleasant space for culinary endeavours.
The first floor features a landing leading to four generously sized bedrooms. The master bedroom boasts a modern refitted en-suite shower room, providing a private sanctuary. A family bathroom, complete with both a bath and a separate shower cubicle, serves the remaining bedrooms, catering to the needs of a busy family.
Outside, the property continues to impress with a lovely rear garden. This private outdoor space features a paved patio area, perfect for al fresco dining and relaxation, a well maintained lawn, and thoughtfully stocked flower beds that add colour and charm. The garden offers a peaceful retreat and a safe area for children to play.
We highly recommend viewing our online Home360 virtual tour to fully appreciate the layout and features of this exceptional home. Viewing is highly recommended to truly grasp the quality and appeal of this property.
Our experienced sales team are always on hand to answer any questions you may have and guide you through the buying process.
Reception Hall
Guests Cloakroom
Lounge12' 6" x 16' 5"
Dining Room11' 3" x 9' 5"
Conservatory11' 1" x 12' 5"
Kitchen15' 1" x 8' 9"
Landing
Bedroom 112' 7" x 12' 2'
En- Suite Shower Room
Bedroom 29' 11" x 11' 1"
Bedroom 38' 2" x 12' 5"
Bedroom 410' 2" x 7' 7"
Family Bathroom
Garage7' 7" x 15' 10"
Gardens
Local AuthorityNuneaton & Bedworth Borough Council.
Agents NoteWe have not tested any of the electrical, central heating or sanitary ware appliances. Purchasers should make their own investigations as to the workings of the relevant items. Floor plans are for identification purposes only and not to scale. All room measurements and mileages quoted in these sales details are approximate. Subjective comments in these details imply the opinion of the selling Agent at the time these details were prepared. Naturally, the opinions of purchasers may differ. These sales details are produced in good faith to offer a guide only and do not constitute any part of a contract or offer. We would advise that fixtures and fittings included within the sale are confirmed by the purchaser at the point of offer. Images used within these details are under copyright to Alan Cooper Estates and under no circumstances are to be reproduced by a third party without prior permission.
Important Information
- This is a Freehold property.
- This Council Tax band for this property is: D
Property Ref: 447_442759
Similar Properties
Rainsbrook Drive, Whitestone, Nuneaton, CV11 6UE
2 Bedroom Detached Bungalow | Guide Price £365,000
A spacious Detached Bungalow within a highly favoured location. Excellent plot with lovely gardens. Excellent accommodat...
Farndon Close, Bulkington, CV12 9QH
2 Bedroom Detached Bungalow | Guide Price £365,000
Here is a spacious modern Detached Bungalow Residence offering well planned accommodation with the option of two or thre...
Eastfield Road, Weddington, Nuneaton, CV10 0BB
4 Bedroom Semi-Detached House | Guide Price £360,000
This could be the one you've been waiting for! An exceptional traditional style Semi Detached House offering vastly impr...
Wimbourne Close, Stockingford, Nuneaton, CV10 9QW
4 Bedroom Detached House | Guide Price £369,000
A spacious modern Detached Residence offering excellent family accommodation with two reception rooms, four bedrooms, en...
Newquay Close, Horeston Grange, Nuneaton, CV11 6FH
4 Bedroom Detached House | Guide Price £370,000
Here is an impressive Detached Family Residence, nestled within the highly desirable Horeston Grange estate, this home p...
Cabinhill Road, Galley Common, Nuneaton, CV10 9RE
4 Bedroom Detached House | Guide Price £370,000
This impressive double fronted Detached Residence is situated in a highly desirable location within a newly developed es...

Alan Cooper Estates (Nuneaton)
22 Newdegate Street, Nuneaton, Warwickshire, CV11 4EU
How much is your home worth?
Use our short form to request a valuation of your property.
Request a Valuation
