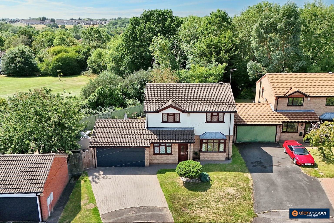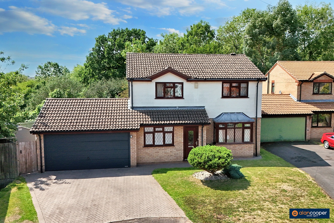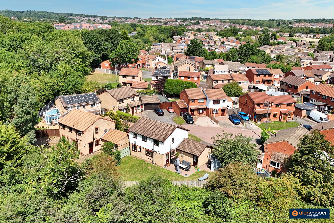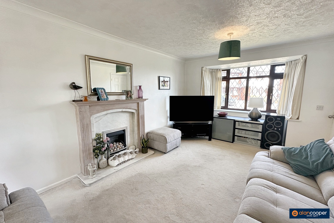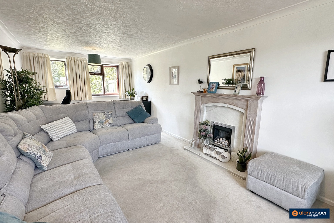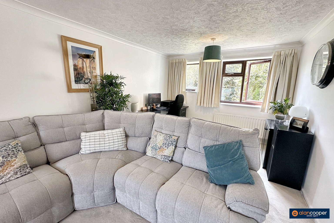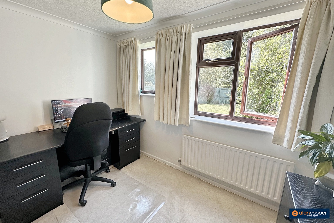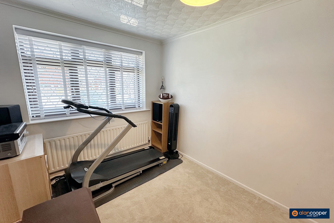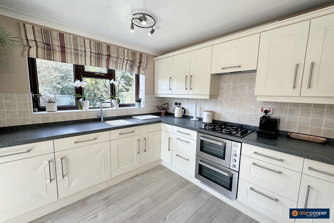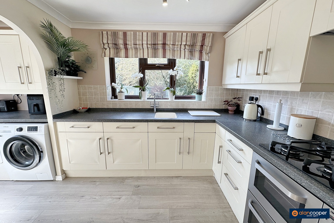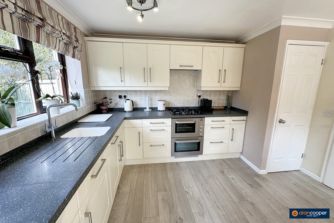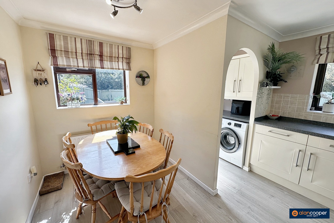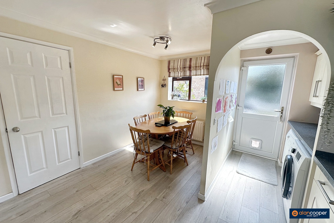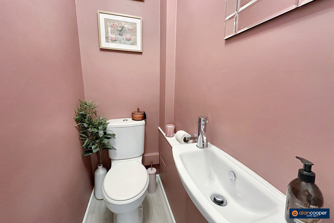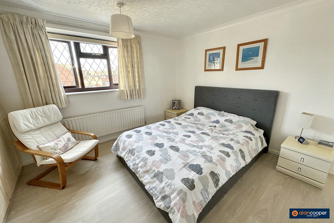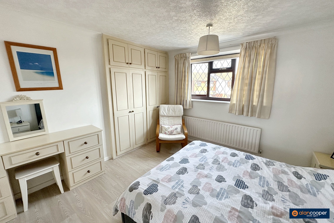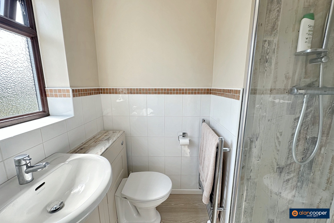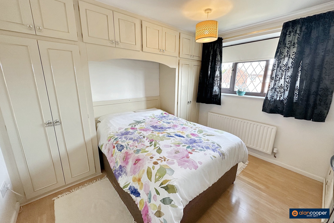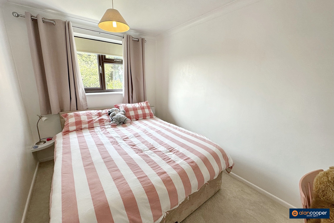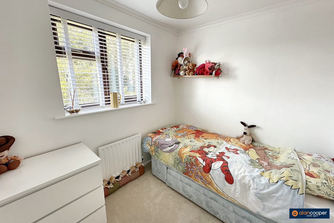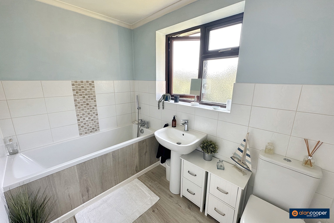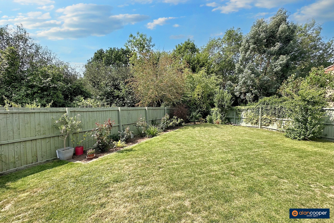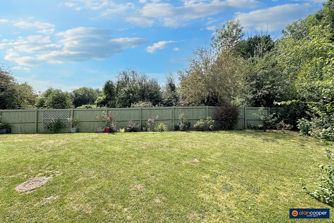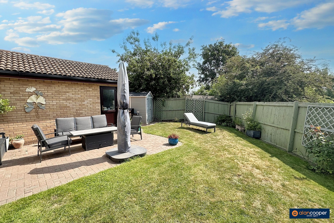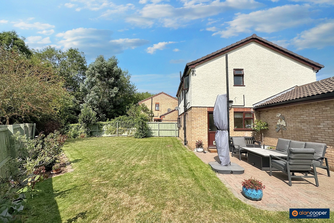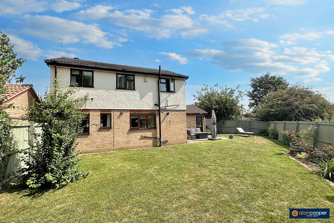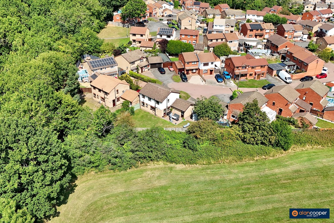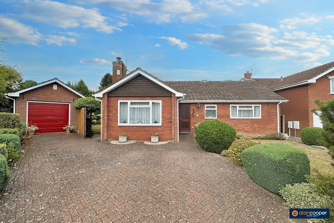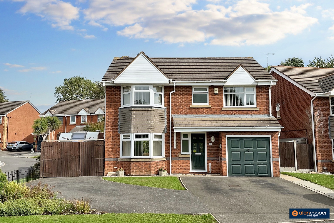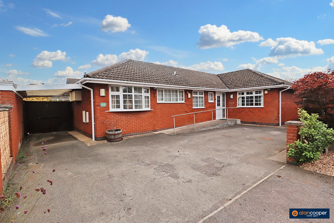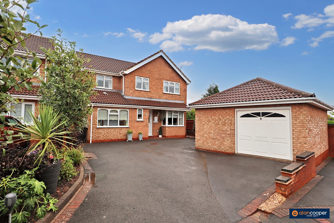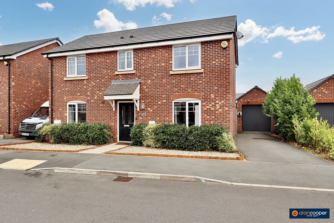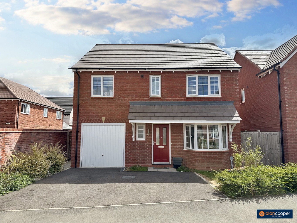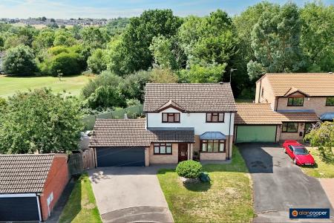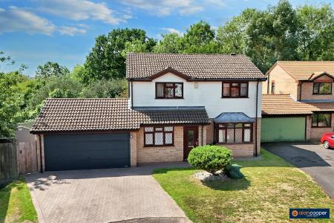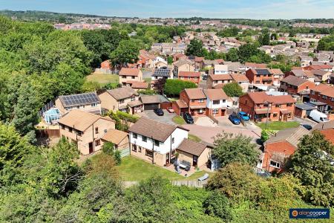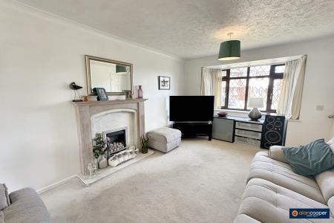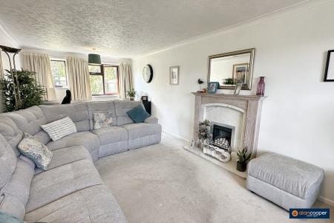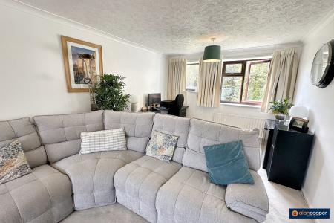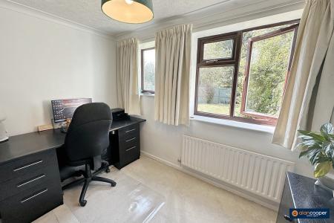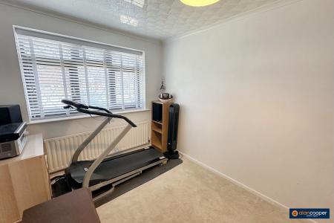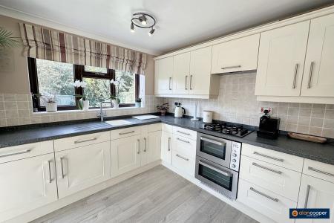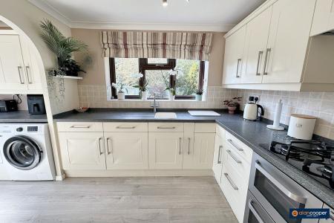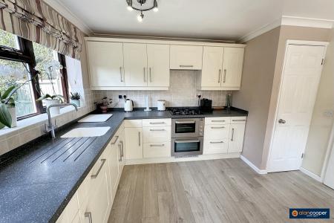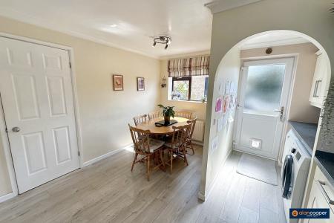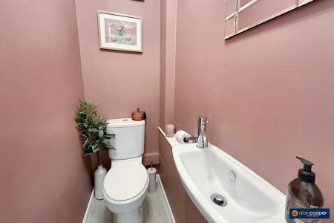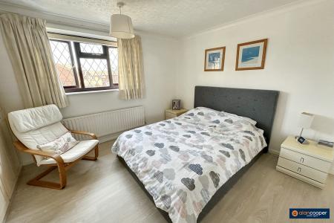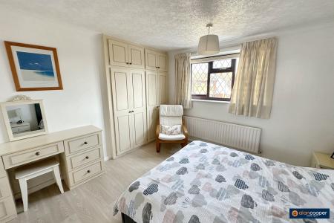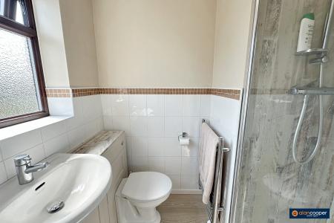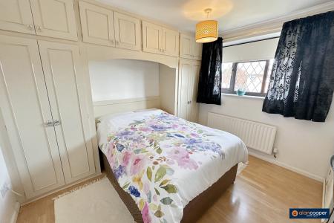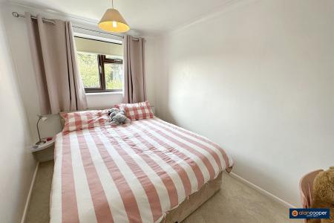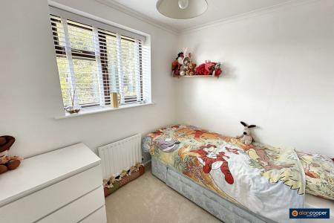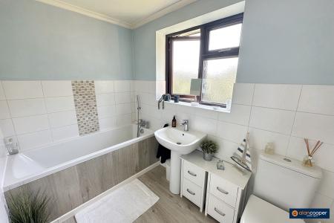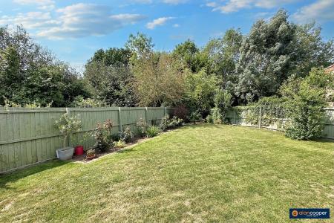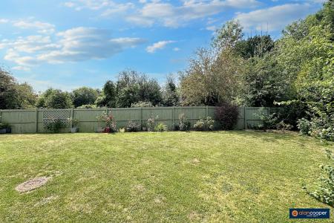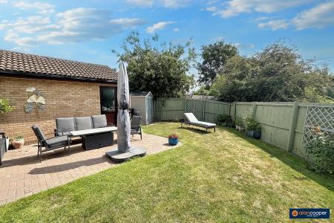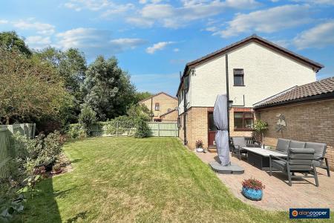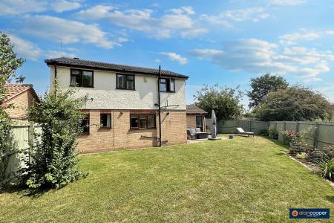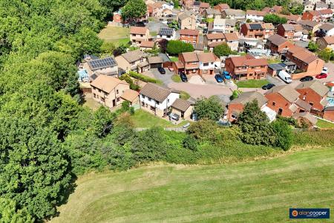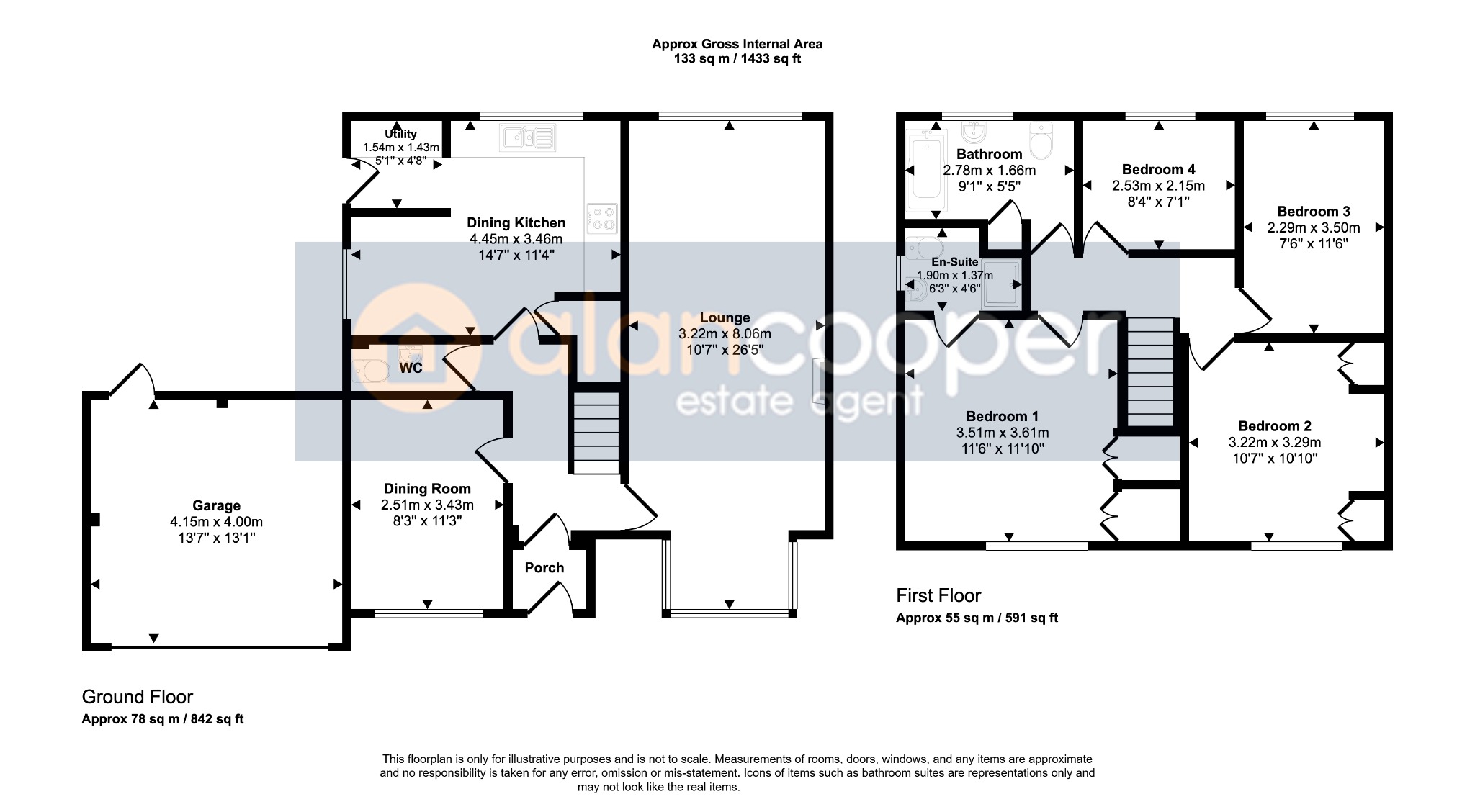- Detached Residence
- Cul-De-Sac Location
- Great Family Home
- Many Pleasing Features
- Two Reception Rooms
- Refitted Breakfast Kitchen
- Four Bedrooms & En-Suite
- Double Garage
- EPC Rating D
- Council Tax Band D
4 Bedroom Detached House for sale in Warwickshire
This modern Detached Residence, occupying a good-sized plot within a pleasant block paved cul-de-sac, is located in a highly regarded residential area of Nuneaton. Offering spacious and well planned accommodation, this property is ideally suited for a young or growing family seeking a comfortable and convenient home. The property presents many pleasing features throughout, making internal viewing highly recommended to fully appreciate its appeal.
Upon entering, you are greeted by an enclosed porch leading into a welcoming entrance hall. For convenience, there is a guests' cloakroom. The delightful lounge is a focal point of the home, featuring a charming fireplace with a living flame gas fire, and benefits from dual aspect windows to both the front and rear, ensuring ample natural light. A separate dining room, also with a window to the front, offers versatility and could easily serve as a useful home office, catering to modern living requirements.
The heart of this family home is the refitted breakfast kitchen, which comes equipped with a built-in oven and hob, along with an integrated fridge freezer. Its dual aspect windows create a bright and airy space. Adjacent to the kitchen is a separate utility room, providing practical space for laundry and additional storage, maintaining the kitchen's clean lines and functionality.
Ascending to the first floor, the landing provides access to four well proportioned bedrooms. The master bedroom benefits from an en-suite shower room, offering a private retreat. A separate family bathroom serves the remaining bedrooms, ensuring ample facilities for a busy household. The layout is thoughtfully designed to accommodate family living, providing both communal and private spaces.
Externally, the property boasts a double garage with a quality Hormann electric door, complemented by a block paved driveway offering ample hardstanding for multiple vehicles. The front garden features a neat lawn, enhancing the property's kerb appeal. The rear garden is designed for enjoyment and low maintenance, comprising a block paved patio perfect for outdoor dining, a lawned area and attractive floral borders, creating a pleasant outdoor environment.
This property's location is highly advantageous, offering convenient daily access to Nuneaton's town centre and all local amenities. Residents will appreciate the proximity to various shops, services, and leisure facilities. The area also benefits from good transport links, connecting to wider road networks and public transport options.
We invite you to view our online Home360 virtual tour to gain a comprehensive understanding of this superb property. Following this, we encourage you to schedule an appointment to view the property in person to fully appreciate its many attributes and desirable location.
Our experienced sales team are always on hand to answer any questions you may have and guide you through the buying process.
Enclosed PorchHaving a UPVC sealed unit double glazed front entrance door.
Entrance HallHaving a glazed door, central heating radiator and staircase leading off to the first floor.
Guests CloakroomHaving a white suite comprising a wash hand basin and low level WC.
Lounge10' 7" x 26' 5" into the bay windowHaving a feature fireplace housing a living flame gas fire, two central heating radiators and UPVC sealed unit double glazed windows to both the front and rear elevations.
Dining Room8' 3" x 11' 3"An optional dining room or home office, having a central heating radiator and UPVC sealed in double glazed window to the front elevation.
Breakfast Kitchen9' 2" widening to 14' 8" x 11' 9"The refitted breakfast kitchen comprises a single drainer sink with mixer tap, fitted base unit, additional base cupboards and drawers with work surfaces over and fitted wall cupboards. Built-in oven, hob and extractor hood. Integrated fridge freezer, built-in cupboard, central heating radiator and UPVC sealed unit double glazed dual aspect windows.
Utility Room5' 1" x 4' 8"Having a fitted worktop and wall cupboards. Plumbing for an automatic washing machine and UPVC sealed unit double glazed rear entrance door.
LandingWith access to the part boarded loft space.
Bedroom 111' 6" x 11' 10"Having built-in wardrobes with top storage, central heating radiator and UPVC sealed unit double glazed window.
En-Suite Shower RoomBeing half tiled to the walls and having a white suite comprising a shower cubicle, wash hand basin with cupboard below and low level WC. Heated towel rail and UPVC sealed unit double glazed window.
Bedroom 210' 7" x 10' 10"Having fitted wardrobes with bridging cupboards, central heating radiator and UPVC sealed unit double glazed window.
Bedroom 37' 6" x 11' 6"Having a central heating radiator and UPVC sealed unit double glazed window.
Bedroom 48' 4" x 7' 1"Having a central heating radiator and UPVC sealed unit double glazed window.
Family BathroomBeing half tiled to the walls and having a white suite comprising a panelled bath, pedestal wash hand basin and low level WC. Built-in cupboard, heated towel rail and UPVC sealed unit double glazed window.
Large Garage13' 7" x 13' 1"Having a Hormann electric entrance door and direct access over a double width block paved driveway that provides additional motorcar hardstanding.
GardensLawn foregarden and side pedestrian access leading to the good sized rear garden, which has a block paved patio, lawn with floral borders and fenced boundaries.
Local AuthorityNuneaton & Bedworth Borough Council.
Agents NoteWe have not tested any of the electrical, central heating or sanitary ware appliances. Purchasers should make their own investigations as to the workings of the relevant items. Floor plans are for identification purposes only and not to scale. All room measurements and mileages quoted in these sales details are approximate. Subjective comments in these details imply the opinion of the Selling Agent at the time these details were prepared. Naturally, the opinions of purchasers may differ. These sales details are produced in good faith to offer a guide only and do not constitute any part of a contract or offer. We would advise that fixtures and fittings included within the sale are confirmed by the purchasers at the point of offer. Images used within these details are under copyright to Alan Cooper Estates and under no circumstances are to be reproduced by a third party without prior permission.
Important Information
- This is a Freehold property.
- This Council Tax band for this property is: D
Property Ref: 447_439954
Similar Properties
Rainsbrook Drive, Whitestone, Nuneaton, CV11 6UE
2 Bedroom Detached Bungalow | Guide Price £365,000
A spacious Detached Bungalow within a highly favoured location. Excellent plot with lovely gardens. Excellent accommodat...
Marsdale Drive, Manor Park, Nuneaton, CV10 7RU
4 Bedroom Detached House | Guide Price £365,000
An impressive modern Detached Residence with a pleasant open aspect to the front. A great family home with four bedrooms...
Farndon Close, Bulkington, CV12 9QH
2 Bedroom Detached Bungalow | Guide Price £365,000
Here is a spacious modern Detached Bungalow Residence offering well planned accommodation with the option of two or thre...
Newquay Close, Horeston Grange, Nuneaton, CV11 6FH
4 Bedroom Detached House | Guide Price £370,000
Here is an impressive Detached Family Residence, nestled within the highly desirable Horeston Grange estate, this home p...
Cabinhill Road, Galley Common, Nuneaton, CV10 9RE
4 Bedroom Detached House | Guide Price £370,000
This impressive double fronted Detached Residence is situated in a highly desirable location within a newly developed es...
Ombersley Drive, Royal Park, Nuneaton, CV11 6WQ
4 Bedroom Detached House | Guide Price £375,000
Here is a modern Detached Residence built by Bellway Homes offering excellent family accommodation with a full width fam...

Alan Cooper Estates (Nuneaton)
22 Newdegate Street, Nuneaton, Warwickshire, CV11 4EU
How much is your home worth?
Use our short form to request a valuation of your property.
Request a Valuation
