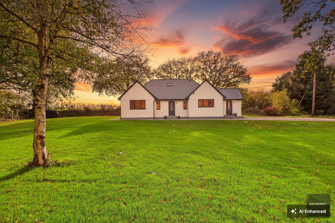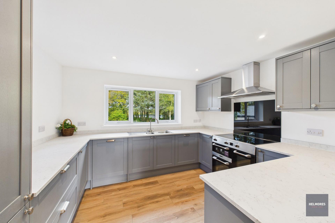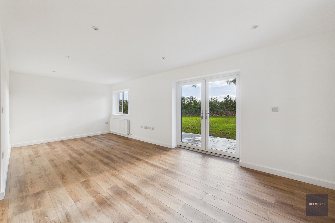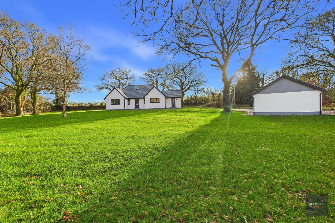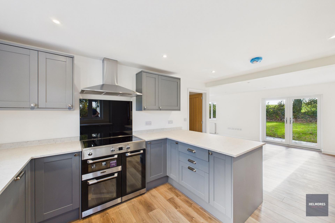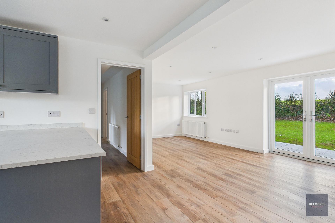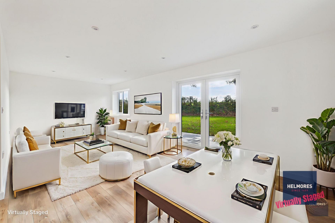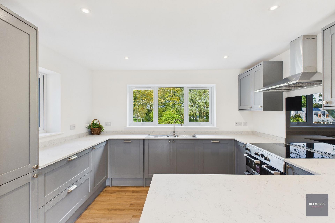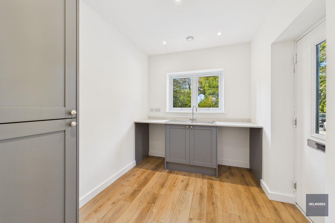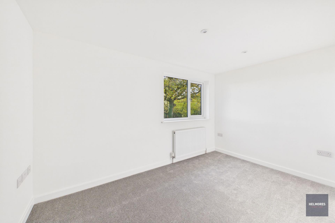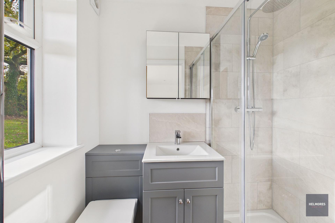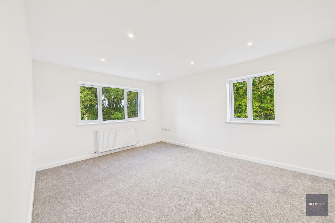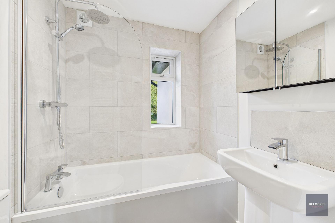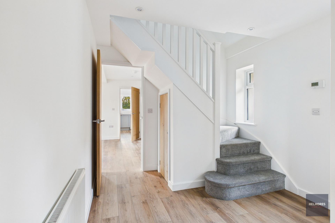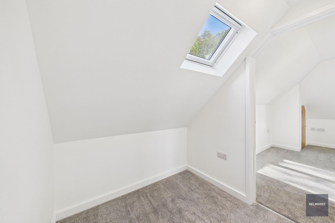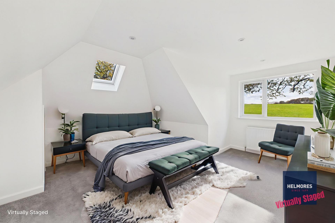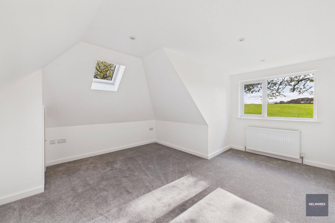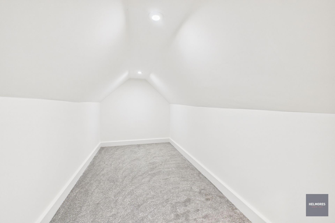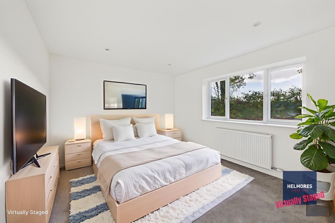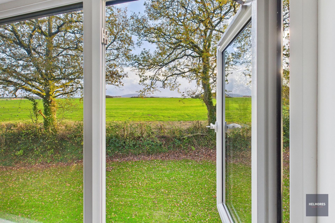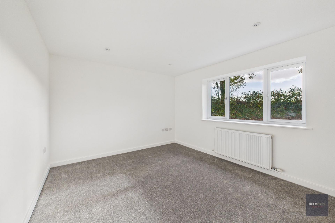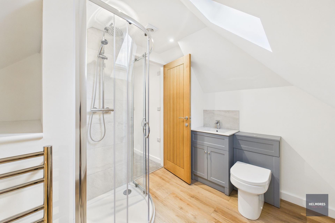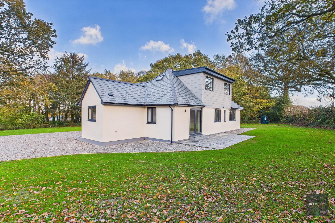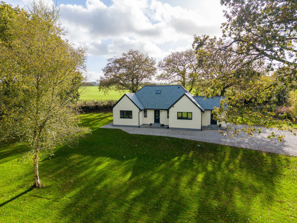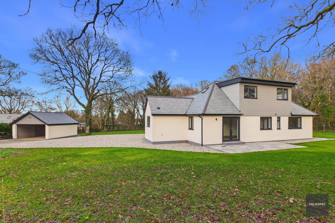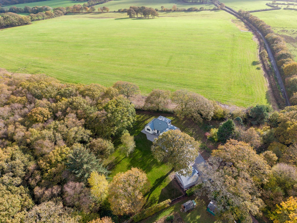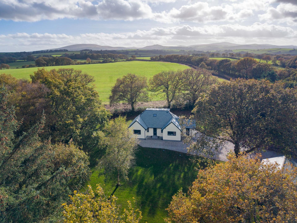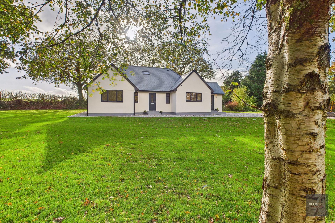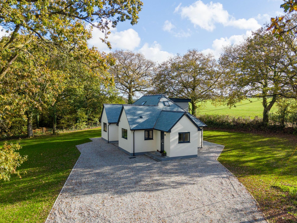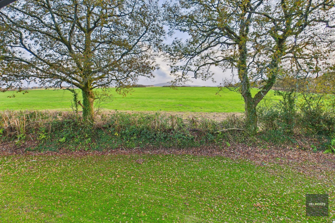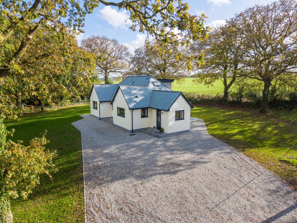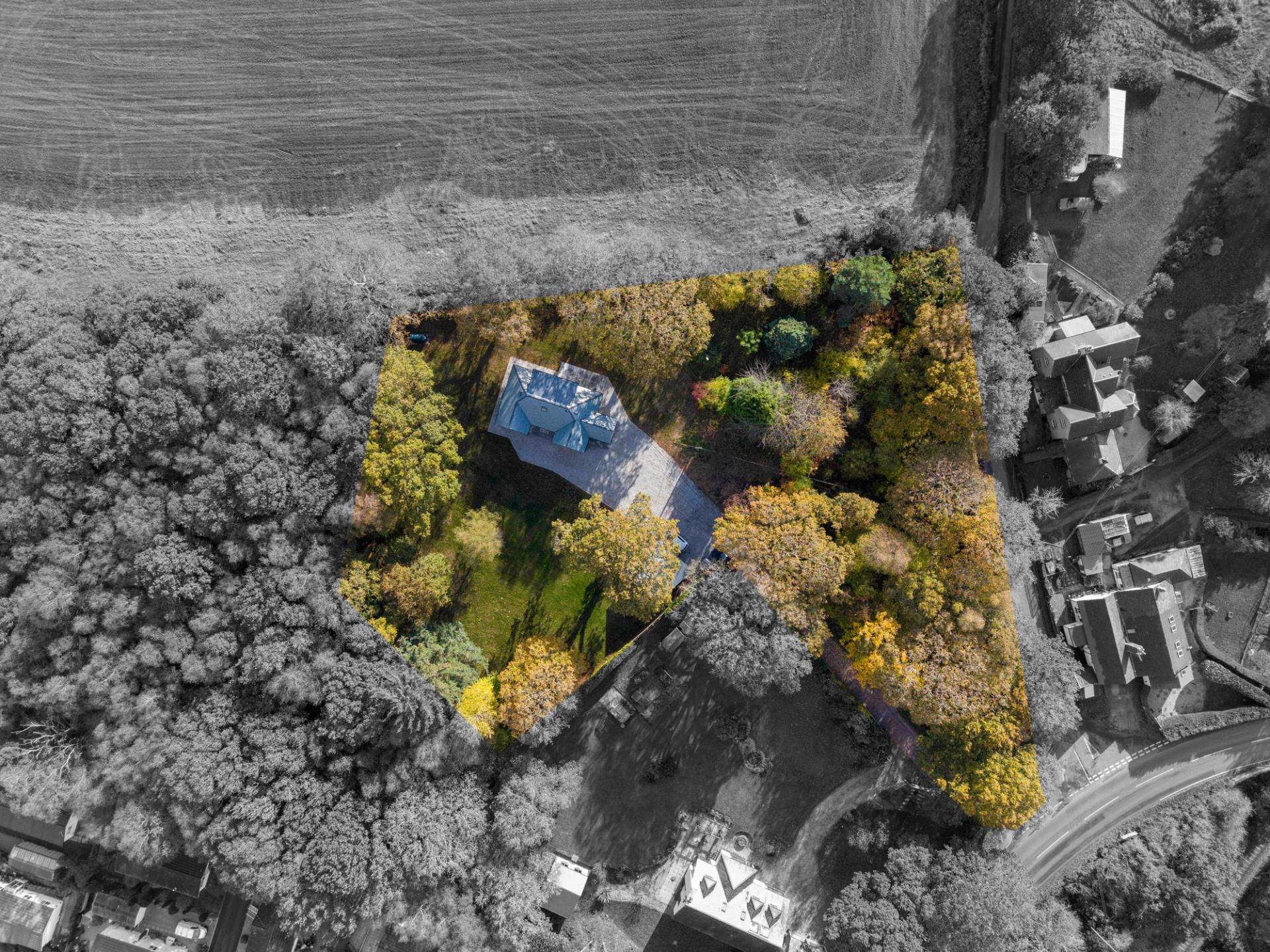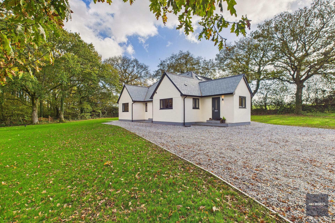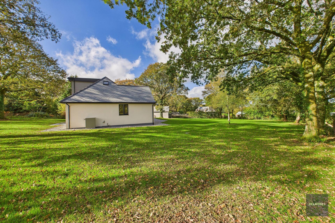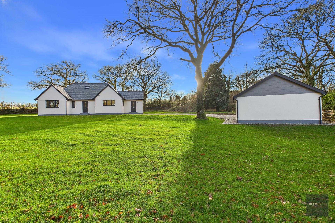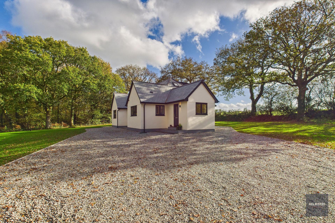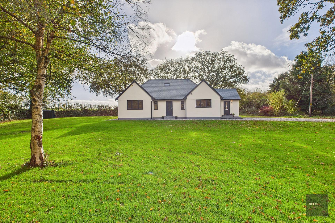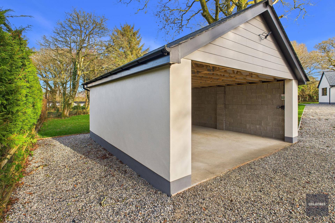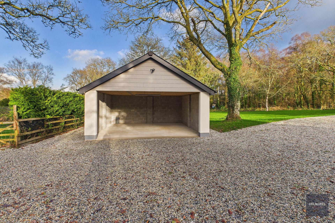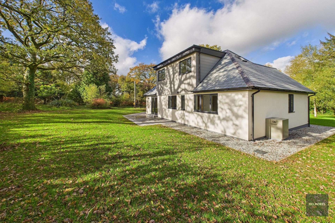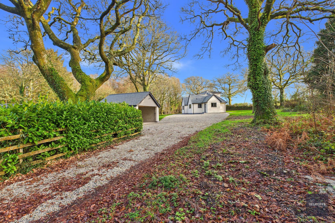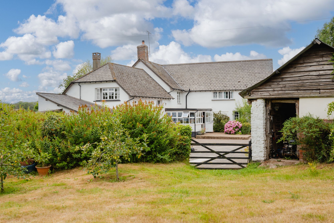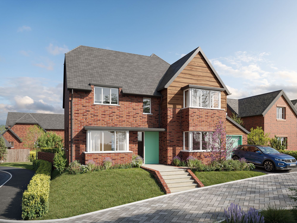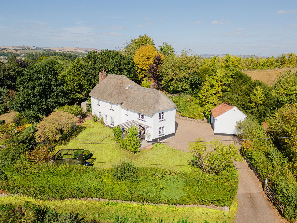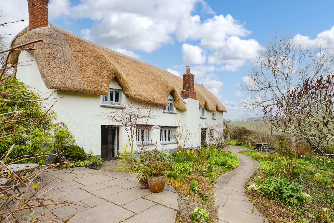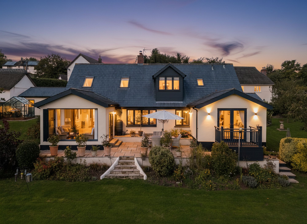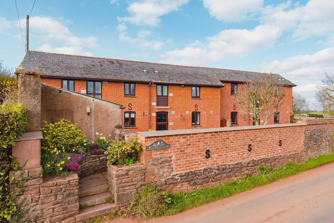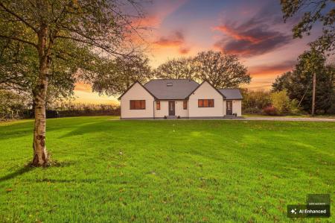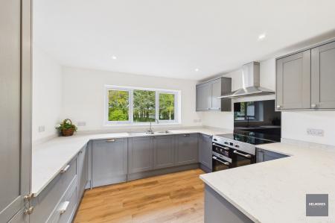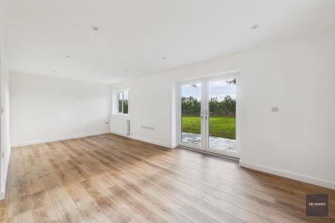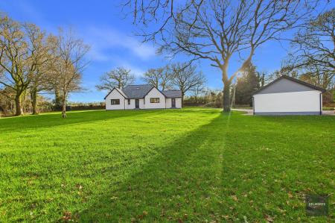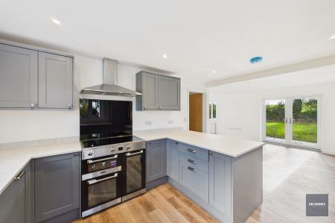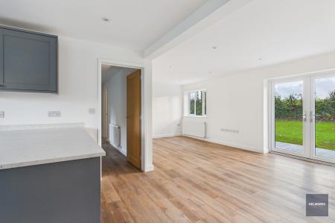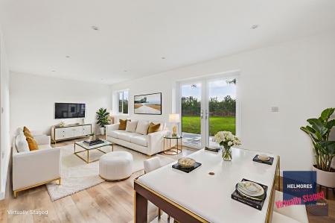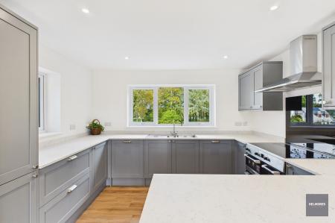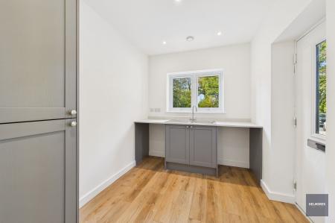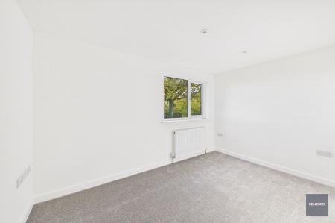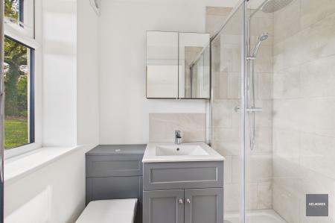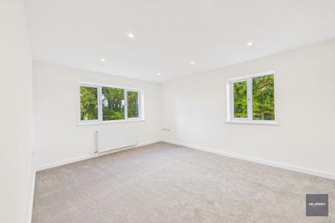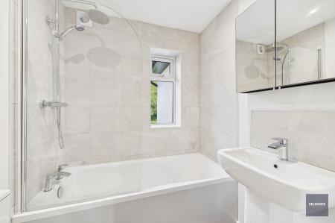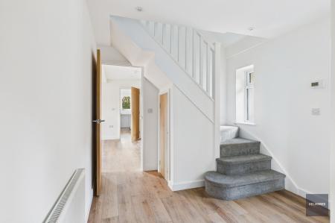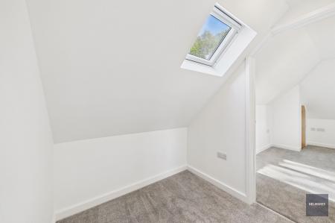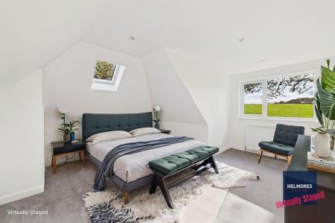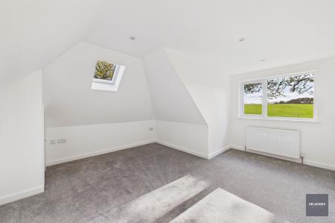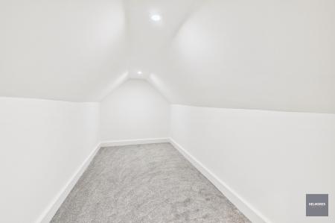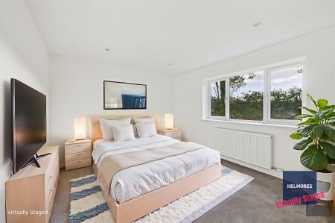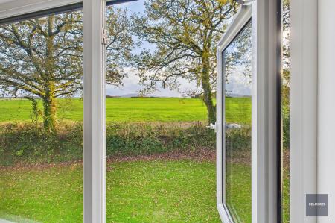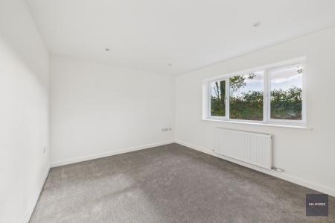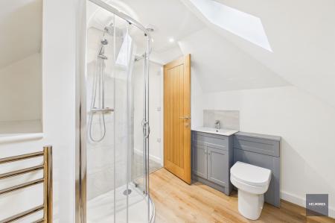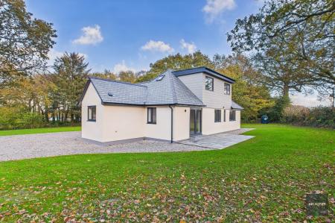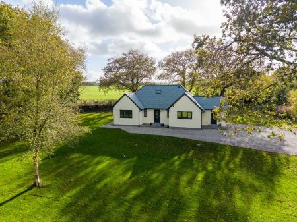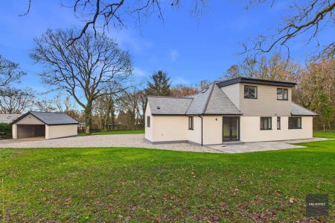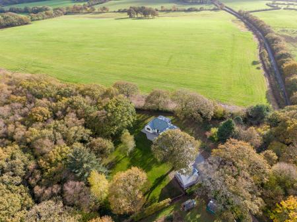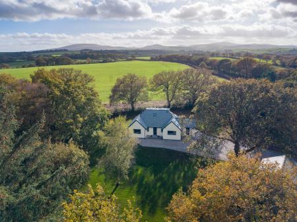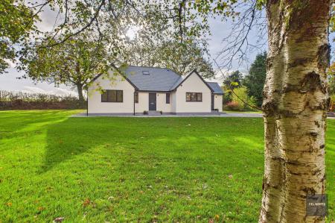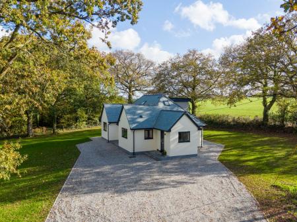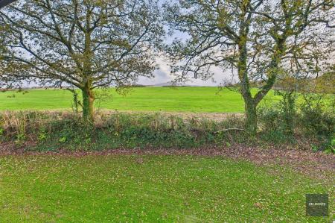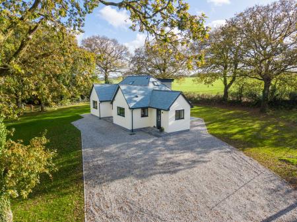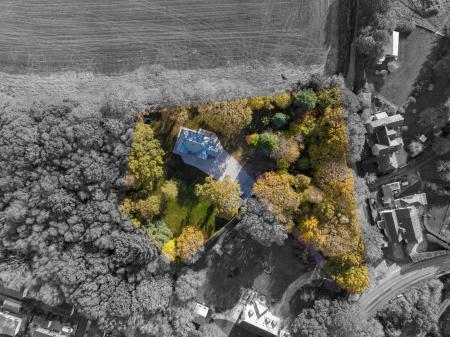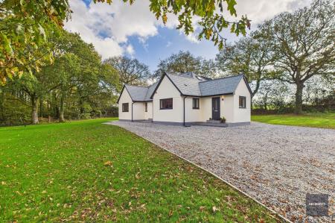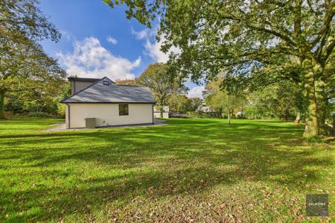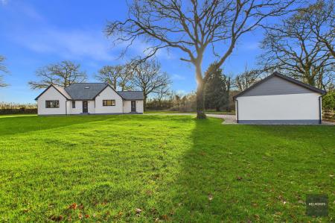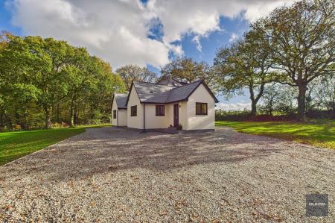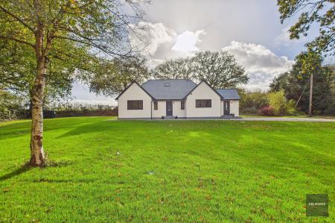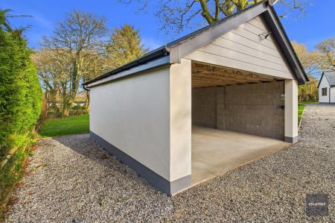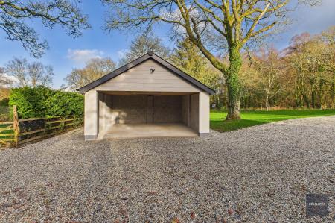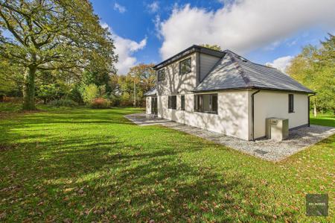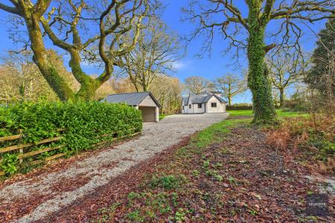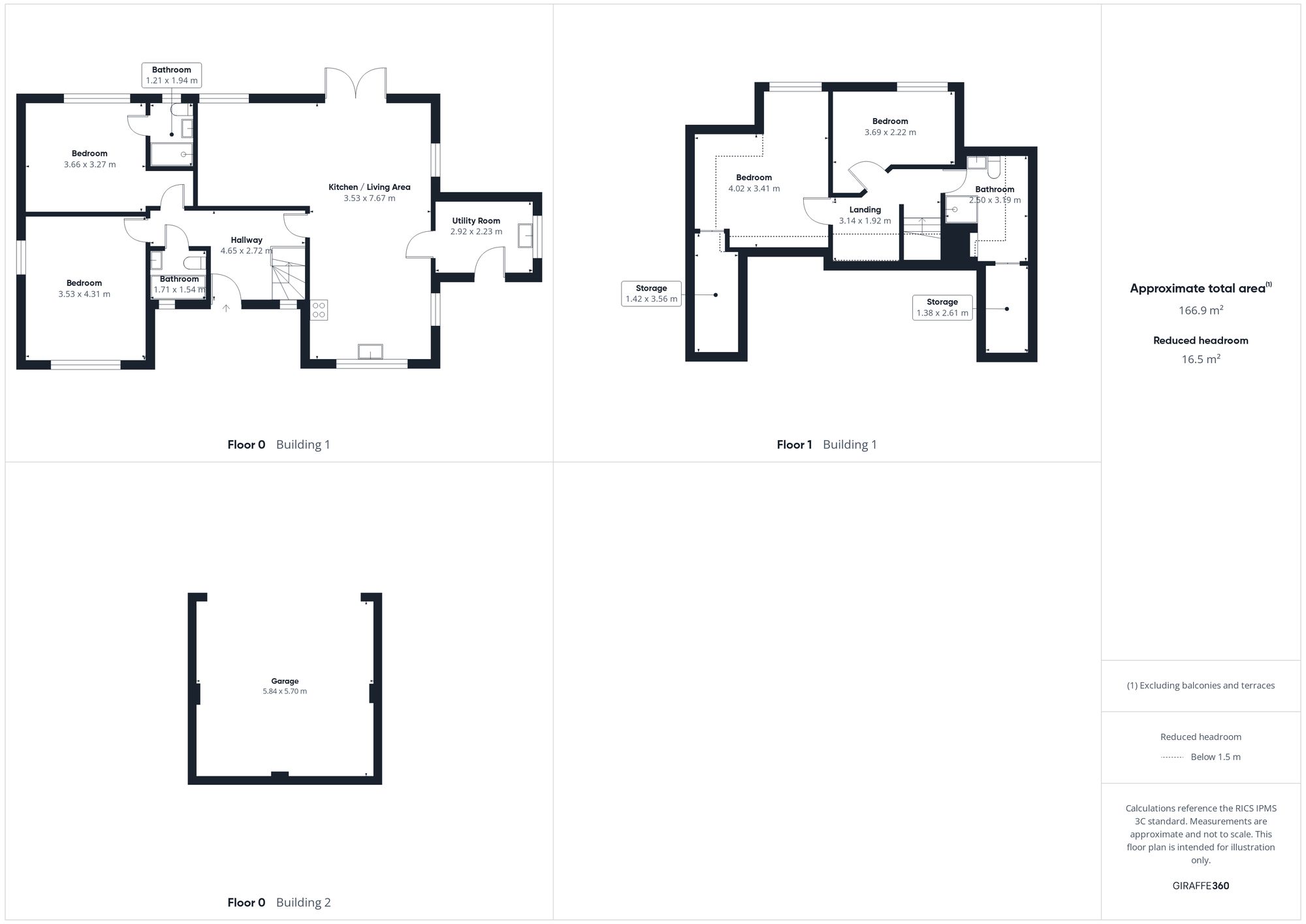- Newly renovated detached home
- Superb views to Dartmoor
- 1.16 acres of woodland and gardens
- 4 double bedrooms
- 3 bathrooms
- Double garage
- Just 3.3 miles to the A30
- Peaceful & private plot
- Open plan kitchen/lounge/diner
- No onward chain!
4 Bedroom Detached House for sale in Okehampton
Lesser Slatters is one of those homes that just ticks all the boxes, completely renovated with everything new, set in a 1.16 acre plot of woodland and garden with stunning views to Dartmoor. The location is peaceful and private and has great links to the A30 (just 3.3 miles away) and the bustling town of Okehampton (just 3.5 miles away), accessibility here is excellent. The current owner has completely renovated the property giving it more of a ‘new build’ quality with nothing for a new owner to do except move in and enjoy!
The L shaped kitchen/dining/living room offers open plan living flooded with light and space. The brand new kitchen has integrated dishwasher, fridge/freezer and recycling storage, there’s a 3 oven range cooker with 5 ring induction hob and breakfast bar. This area opens out into the dining and living area with light oak vinyl tiles, a perfect place with patio doors to the garden to enjoy entertaining and relaxing. There is a boot room/utility area with sink and fitted units with space for washing machine and dryer. There are two ground floor bedrooms, one with an en-suite shower room and a further family bathroom with white suite shower over bath. A spacious hall has a sweeping staircase up to the first floor.
Upstairs on the first floor are two further bedrooms both with stunning views to Dartmoor and a further family shower room There are two very large eaves storage areas, storage in this property is plentiful. The property has high grade insulation in floors, walls and roof, new uPVC double glazing throughout and a new oil combi boiler and tank.
Outside a driveway, (a neighbour has a right of way for a small section at the start of the drive) past the woodland and up to the house, there is a large parking and turning area and a double garage with power and light. To the front of the house is a large garden laid to lawn, nestled in amounts trees to give privacy. To the rear is a patio area, perfect for outdoor dining and a further area of wilding/woodland to the side of the plot which extends to 1.25 acres in total.
Agents note: In accordance with the Estate Agents Act 1979, we declare that this property is owned by a relative of a member of Helmores staff.
Please see the floorplan for room sizes.
Current Council Tax: Band A – West Devon 2025/26 - £1673.02
Utilities: Mains electric, water, telephone & broadband
Broadband within this postcode: Standard 2Mbps (Airband/Starlink/Mobile-broadband options would give much higher speeds)
Drainage: New private treatment plant
Heating: Oil fired central heating, (new boiler & tank in 2025)
Construction: Block
Listed: No
Conservation Area: No
TPO: Yes (Enquire to office for details)
Tenure: Freehold
Agents Note: There is an overage in place on this property should another property be built in the grounds, please ask the office for more details.
Buyers' Compliance Fee Notice: Please note that a compliance check fee of £25 (inc. VAT) per person is payable once your offer is accepted. This non-refundable fee covers essential ID verification and anti-money laundering checks, as required by law.
Boundary positions, access rights and parking arrangements have been provided by the seller, and any land plans shown are for identification purposes only. We have not seen the title deeds or other legal documents, and buyers should confirm exact details and ownership responsibilities with their conveyancer.
Virtual Staging:
Some images used in this marketing material may be virtually staged for illustration purposes. Buyers should not assume that furnishings, décor, or condition shown are representative of the property as currently presented.
DIRECTIONS : On the B3215 at Belstone Corner (Sampford Courtenay Station) the drive can be found next to the lane signposted to ‘Belstone’. It will be marked with a Helmores board.
For Sat Nav: EX20 2SL
What3Words: ///hockey.pets.hooked
Energy Efficiency Current: 76.0
Energy Efficiency Potential: 79.0
Important Information
- This is a Freehold property.
- This Council Tax band for this property is: A
Property Ref: 27e09c63-1d2a-469f-96ba-f9bfc13b0c55
Similar Properties
Sampford Courtenay, Okehampton, EX20
4 Bedroom Detached House | Guide Price £695,000
Historic farmhouse set in approx. 1.75 acres with outbuildings in a quiet hamlet, less than 6 miles from Okehampton. 4 B...
Newton View, Newton St Cyres, EX5
4 Bedroom Detached House | Guide Price £675,000
Just one of three left remaining on this exclusive new build site. A detached, four bedroom home with solar, air source...
Pump Street, Newton St. Cyres, EX5
4 Bedroom Cottage | Guide Price £655,000
Charming family home full of history in the heart of Newton St Cyres, set within over a third of an acre of private gard...
3 Bedroom Detached House | Guide Price £700,000
A quintessential 3 bedroomed newly thatched farmhouse set in over 3 acres in total, with an abundance of character throu...
4 Bedroom Detached Bungalow | Offers Over £700,000
** NO ONWARD CHAIN ** A beautifully presented, village edge property in a third acre plot with 4 double bedrooms (3 ensu...
4 Bedroom Detached House | Guide Price £725,000
What a spot! Right on the edge of this small Mid Devon village is this large, four bedroom barn conversion sat in approx...
How much is your home worth?
Use our short form to request a valuation of your property.
Request a Valuation

