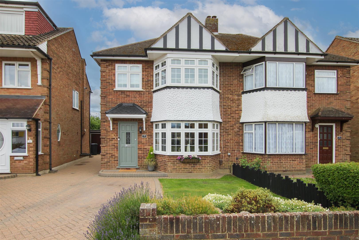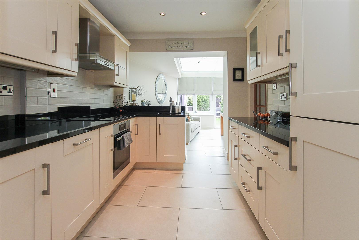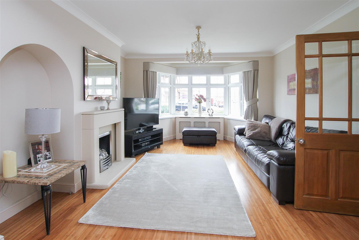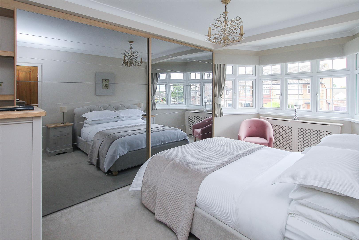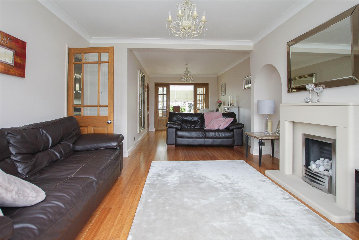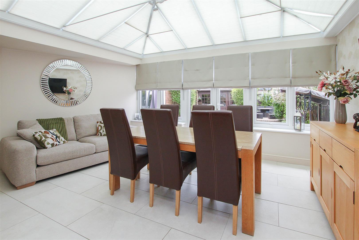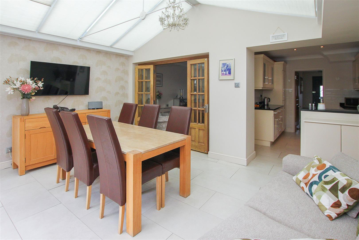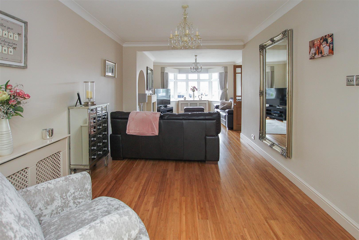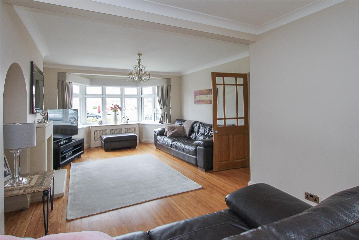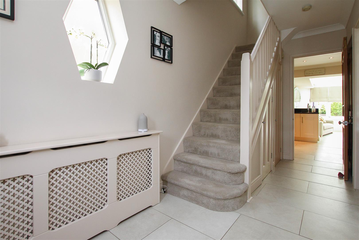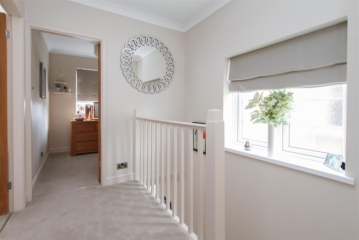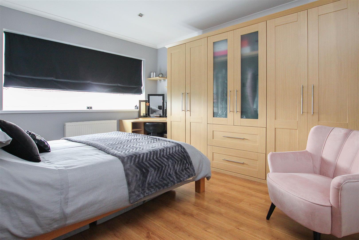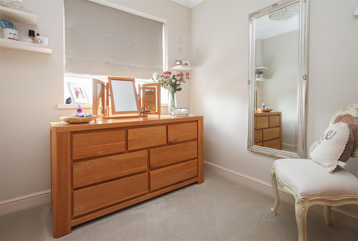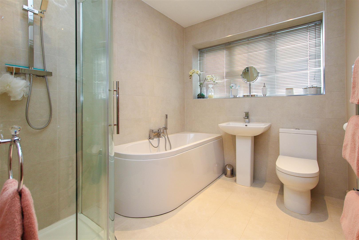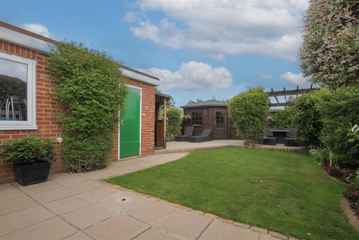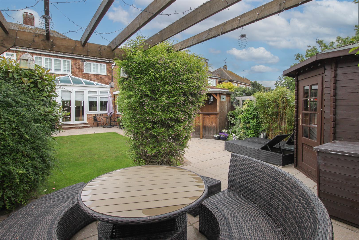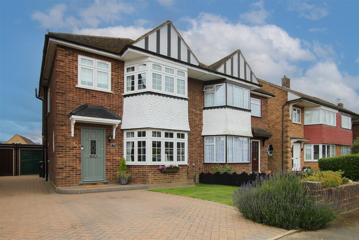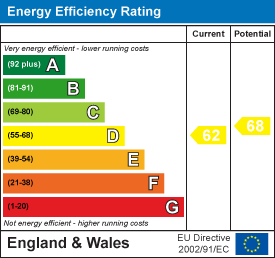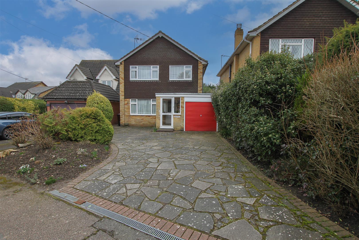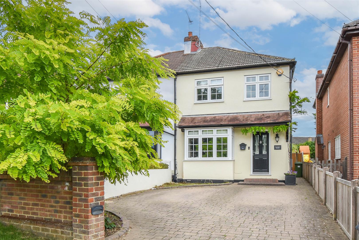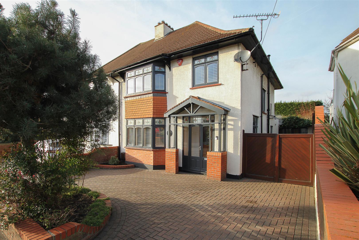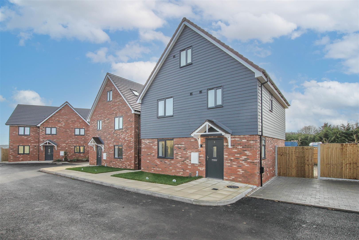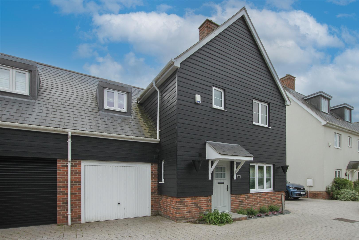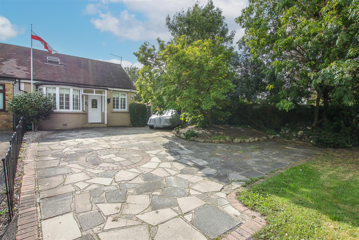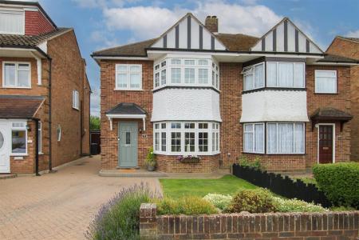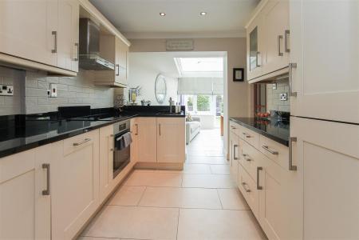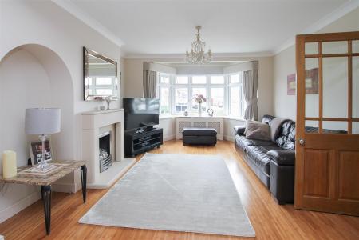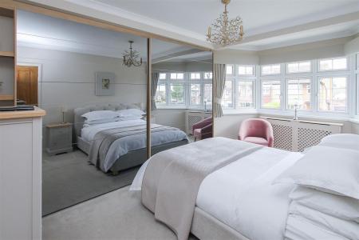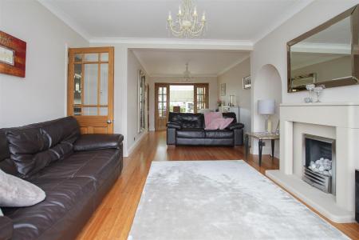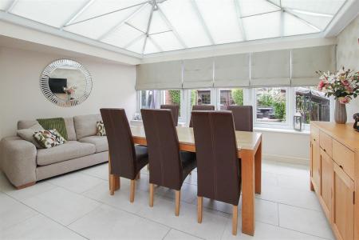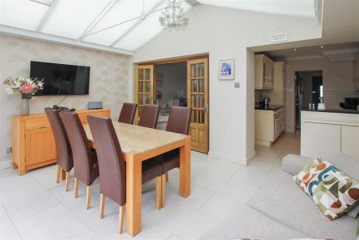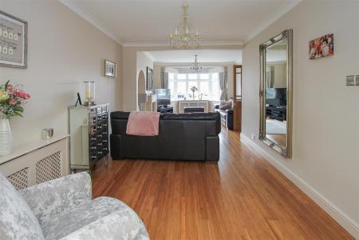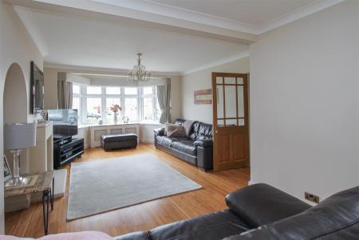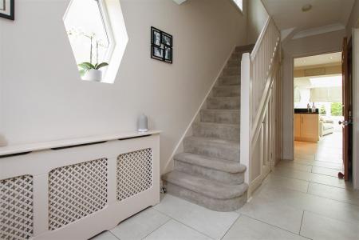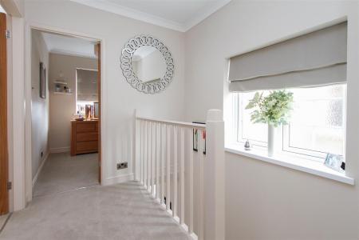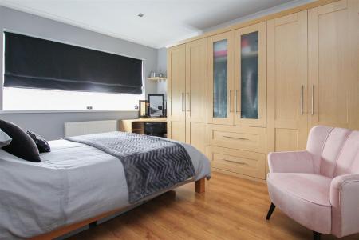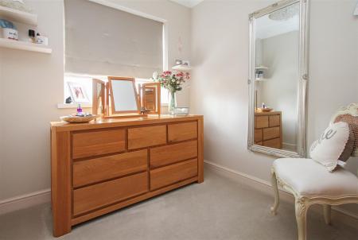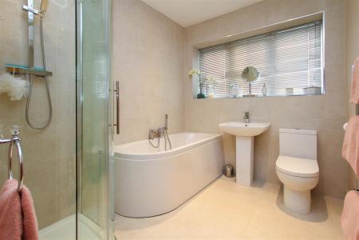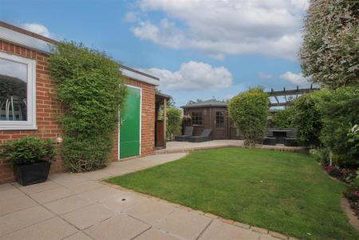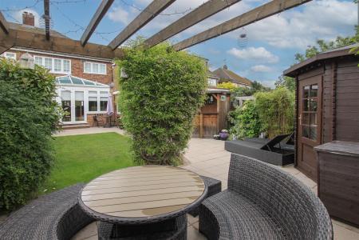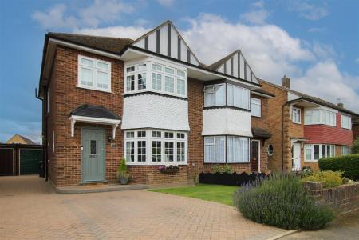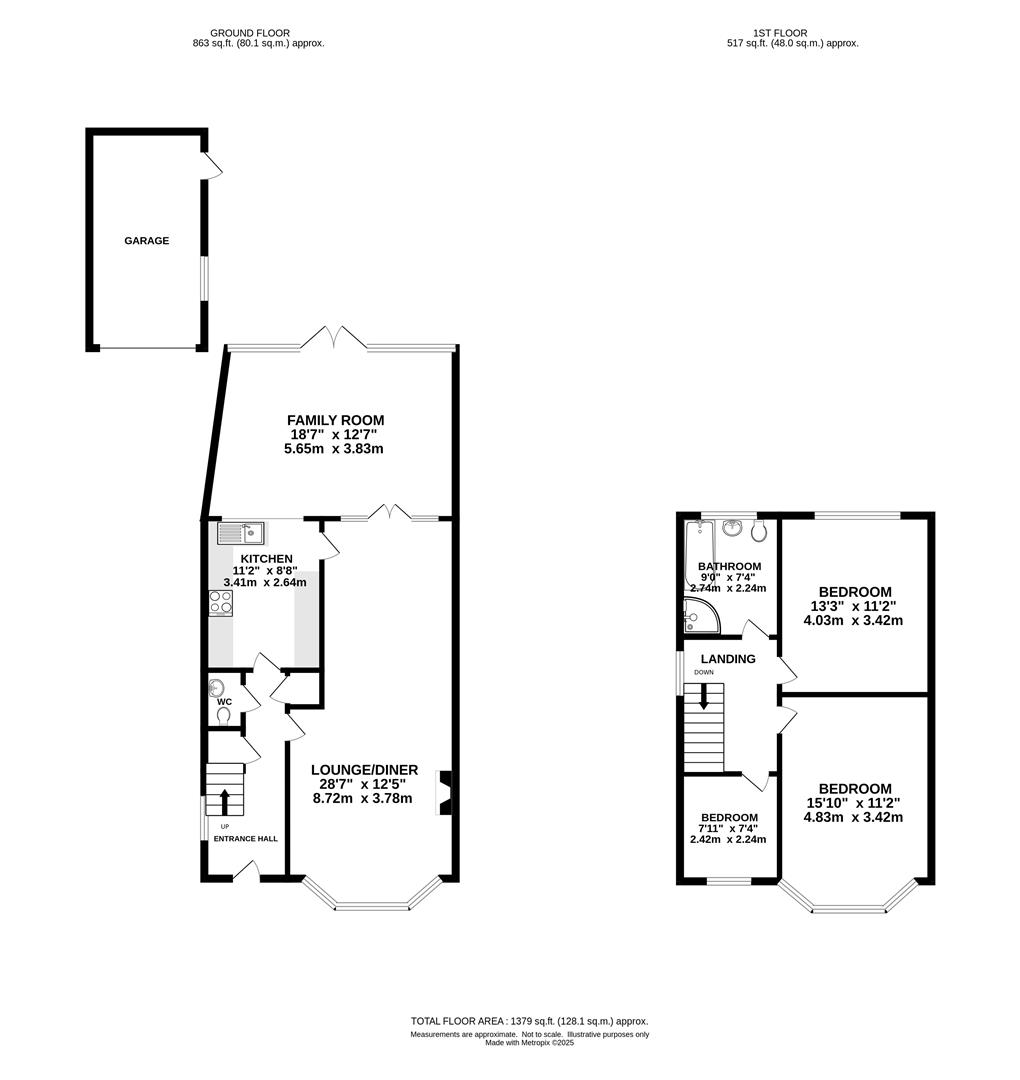- THREE BEDROOMS
- EXTENDED SEMI-DETACHED HOUSE
- SPACIOUS THROUGH LOUNGE / DINER
- BATHROOM WITH BATH & SEPARATE SHOWER CUBICLE
- SPACIOUS FAMILY ROOM
- WELL-FITTED KITCHEN WITH APPLIANCES
- GROUND FLOOR CLOAKROOM
- DETACHED GARAGE
3 Bedroom Semi-Detached House for sale in Ongar
Extended to the rear and having been beautifully presented throughout, is this bright and airy, three-bedroom semi-detached family home offering 1379 sq. ft of living space. The property has been extended to the rear to allow for a spacious family room which has access into a well-tended garden and there is plenty of parking available on your own driveway and detached garage. Viewers looking in this area with note that Mayflower Way which is conveniently situated just a short walk from Ongar High Street with its main parade of shops, and great road links with easy vehicular access to the M11 and Chelmsford via the A414.
A small step up to the front door where you have access into a well-lit hallway with feature hexagonal window to the side. There are stairs rising to the first floor and doors into the lounge/diner, kitchen and to a modern ground floor cloakroom. The lounge/diner is a lovey room, filled with light from a large bay window to the front elevation and double doors which open into the family room at the rear of the property. As previously mentioned, the property has been extended to the rear to create a spacious family room; this room is also a lovely bright room with a high-pitched ceiling and windows and French doors to the rear allowing for plenty of natural lighting. The family room is open to the kitchen, which has been fitted in a range of cream 'Shaker' style wall and base units, with integrated appliances to include oven, hob with extractor above, fridge/freezer, washing machine and dishwasher. There is ample space for further appliances.
Rising to the first floor there three bedrooms, two doubles and a single. The two largest bedrooms have fitted wardrobes, and the remaining bedroom is currently in use as a dressing room. Finishing the accommodation on this level is a modern family bath/shower room which includes a modern panelled bath and a separate corner shower cubicle, w.c. and pedestal wash hand basin.
To the rear of the property, you have a tidy garden which commences with a paved patio, with paved pathway which leads to the rear of the garden where you have a further patio area with pergola over. Also, within the garden there is a timber framed shed/summer house and an outdoor bar, perfect for those summer evenings in the garden. There is plenty of parking available on your own block paved driveway, with a share driveway to the side leading to a detached garage with pedestrian door into the rear garden. The remainder of the front is laid to neat lawn.
Entrance Hall - Stairs to first floor with under stairs storage cupboard, plus further storage cupboard. Tiled flooring which extends into the kitchen and family room. Doors to lounge/diner, kitchen and cloakroom.
Ground Floor Cloakroom - Wash hand basin and w.c.
Lounge / Diner - 8.71m x 3.78m (28'7 x 12'5) - Bay window to front aspect Laminate flooring. Double doors through to :
Family Room - 5.66m x 3.84m (18'7 x 12'7) - Windows to rear and French doors opening to the garden. Open to :
Kitchen - 3.40m x 2.64m (11'2 x 8'8) - Fitted in a range of cream wall and base units with integrated appliances to include : Hob with extractor above, oven, fridge/freezer, washing machine and dishwasher. Space for further appliances.
First Floor Landing - Doors to all rooms.
Bedroom - 4.83m x 3.40m (15'10 x 11'2) - Bay window to front aspect. Fitted 'mirrored' wardrobes to one wall.
Bedroom - 4.04m x 3.40m (13'3 x 11'2) - Window to rear aspect. Fitted wardrobes.
Family Bathroom - 2.74m x 2.24m (9' x 7'4) - Window to rear aspect. Fitted in a modern suite, comprising of a panelled bath, pedestal wash hand basin, w.c and separate shower cubicle with overhead and handheld attachments.
Bedroom - 2.41m x 2.24m (7'11 x 7'4) - Window to front aspect.
Exterior - Rear Garden - Tidy rear garden which commences with a paved patio with paved pathway to the rear of the garden where there is a further patio with pergola over. Timber shed/summer house and separate timber garden bar. Remainder of the garden is laid to neat lawn.
Exterior - Front Garden - Block paved driveway which leads to the side of the property and to the garage. Remainder of the front garden is laid to lawn.
Detached Garage - Pedestrian door into the garden.
Agents Note - Fee Disclosure - As part of the service we offer we may recommend ancillary services to you which we believe may help you with your property transaction. We wish to make you aware, that should you decide to use these services we will receive a referral fee. For full and detailed information please visit 'terms and conditions' on our website www.keithashton.co.uk
Property Ref: 59223_33954706
Similar Properties
Rectory Chase, Doddinghurst, Brentwood
3 Bedroom Detached House | Guide Price £600,000
Located in a quiet and sought-after turning in the centre of Doddinghurst village is this extended, three-bedroom, detac...
Wyatts Green Road, Wyatts Green, Brentwood
3 Bedroom Semi-Detached House | Guide Price £600,000
The aptly named 'Wisteria House' with trailing wisteria over the front porch is a lovely bright and airy, three-bedroom...
3 Bedroom Semi-Detached House | Guide Price £600,000
With a tidy 'in' and out' block paved driveway, stylish dark grey bespoke windows with stained glass inserts and an attr...
PLOT 2 - Ash Tree Grove, Nine Ashes Road, Ingatestone
4 Bedroom Detached House | Guide Price £620,000
Ash Tree Grove, Ingatestone is an exclusive new development of just nine BRAND NEW detached, four-bedroom family homes....
River Court, Mountnessing, Brentwood
4 Bedroom Link Detached House | Guide Price £620,000
Built in 2017 and being one of the original show homes on the modern 'River Court' development is this four bedroom, lin...
Chelmsford Road, Shenfield, Brentwood
3 Bedroom Semi-Detached House | Guide Price £625,000
We are delighted to bring to market this immaculately presented and extended, three double bedroom, semi-detached chalet...

Keith Ashton Estates - Village Office (Kelvedon Hatch)
38 Blackmore Road, Kelvedon Hatch, Essex, CM15 0AT
How much is your home worth?
Use our short form to request a valuation of your property.
Request a Valuation
