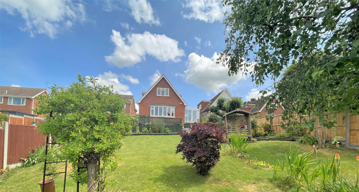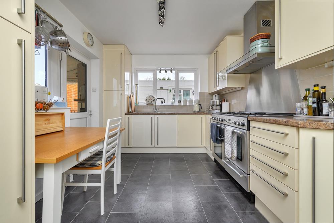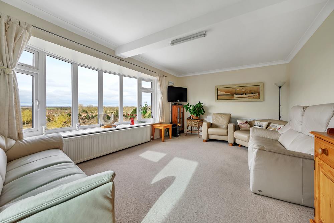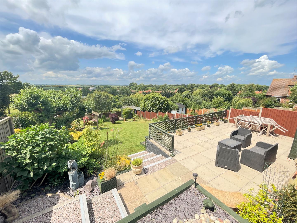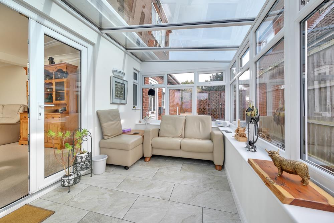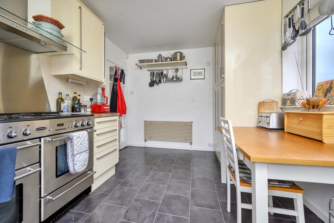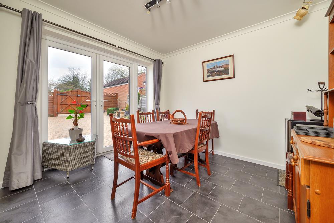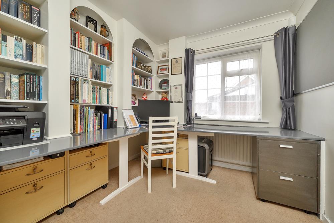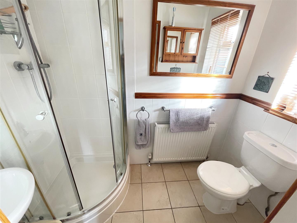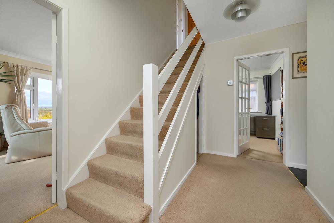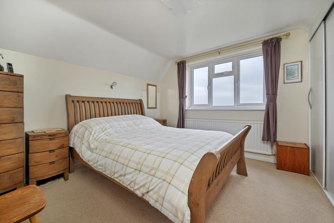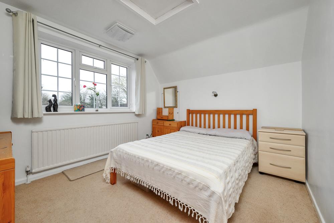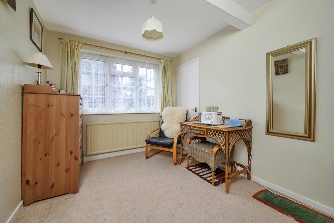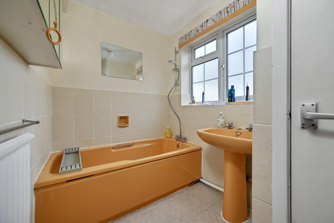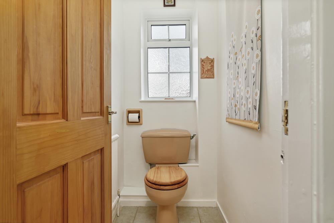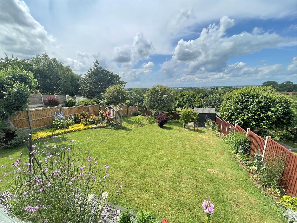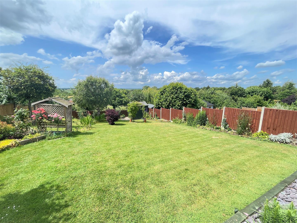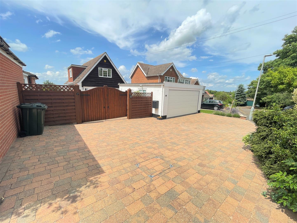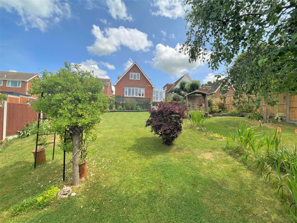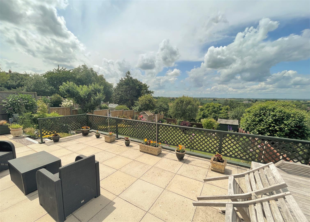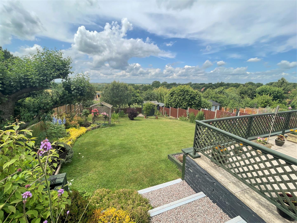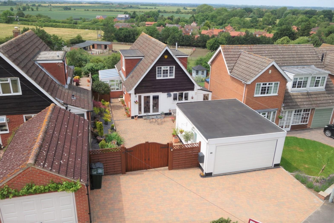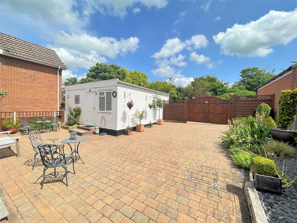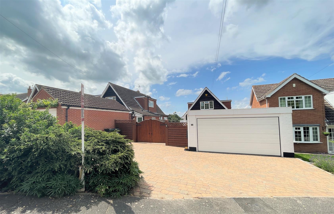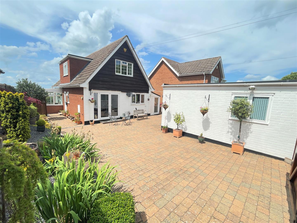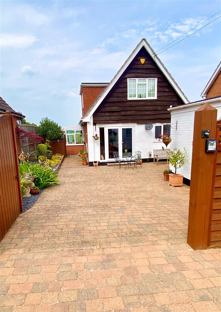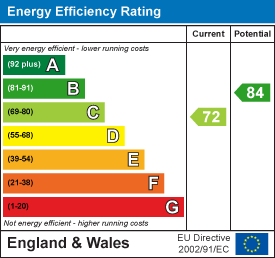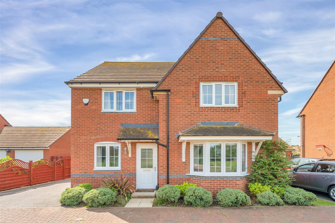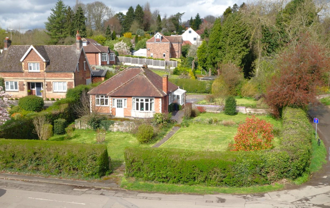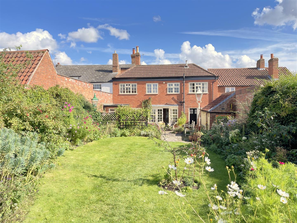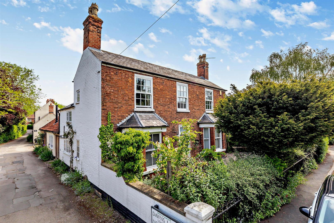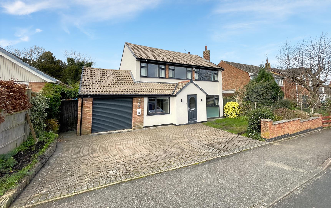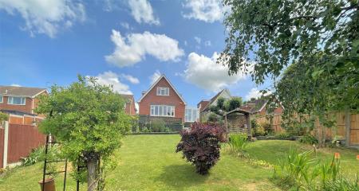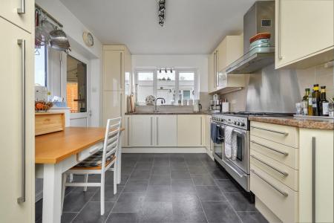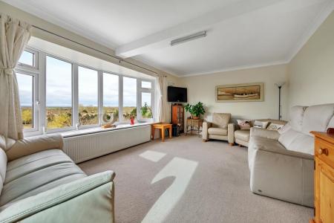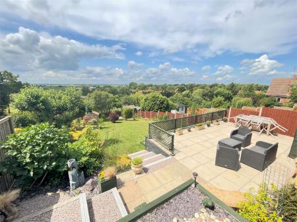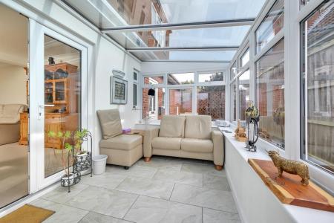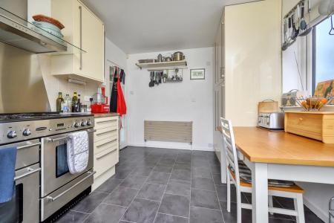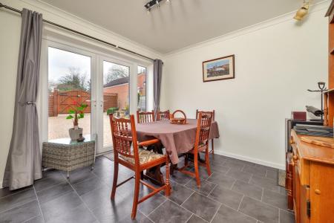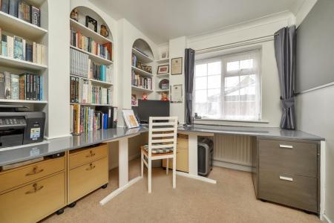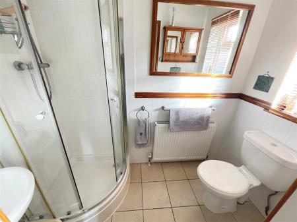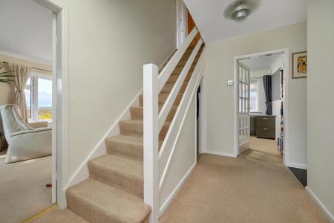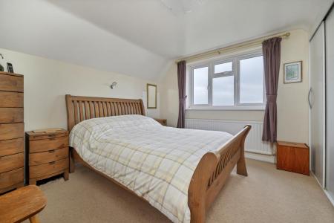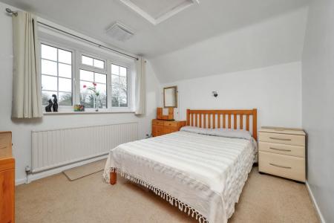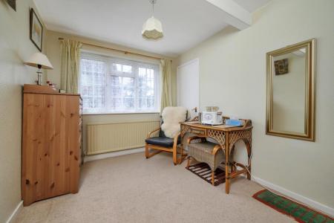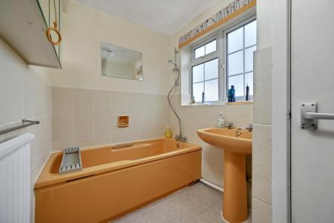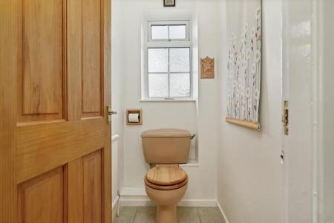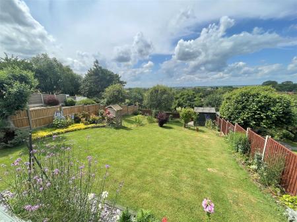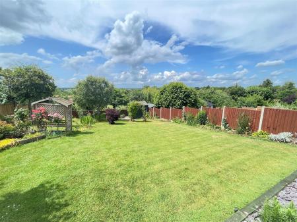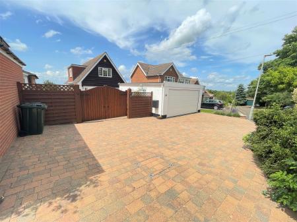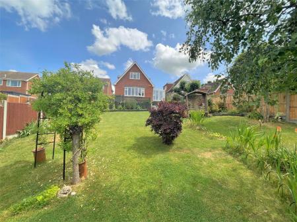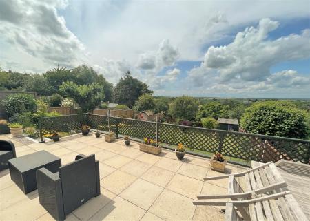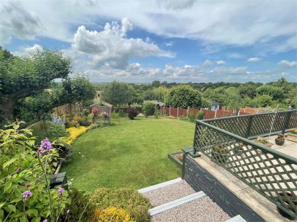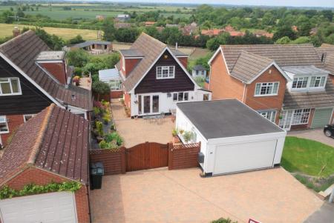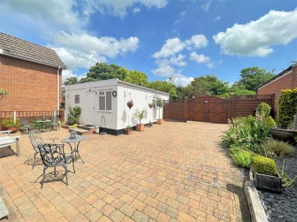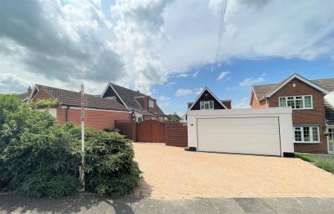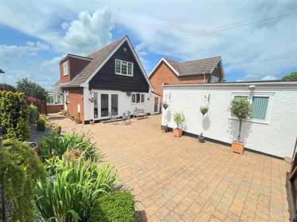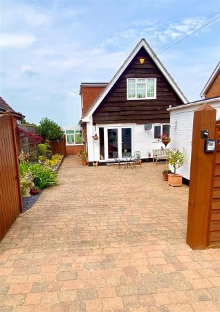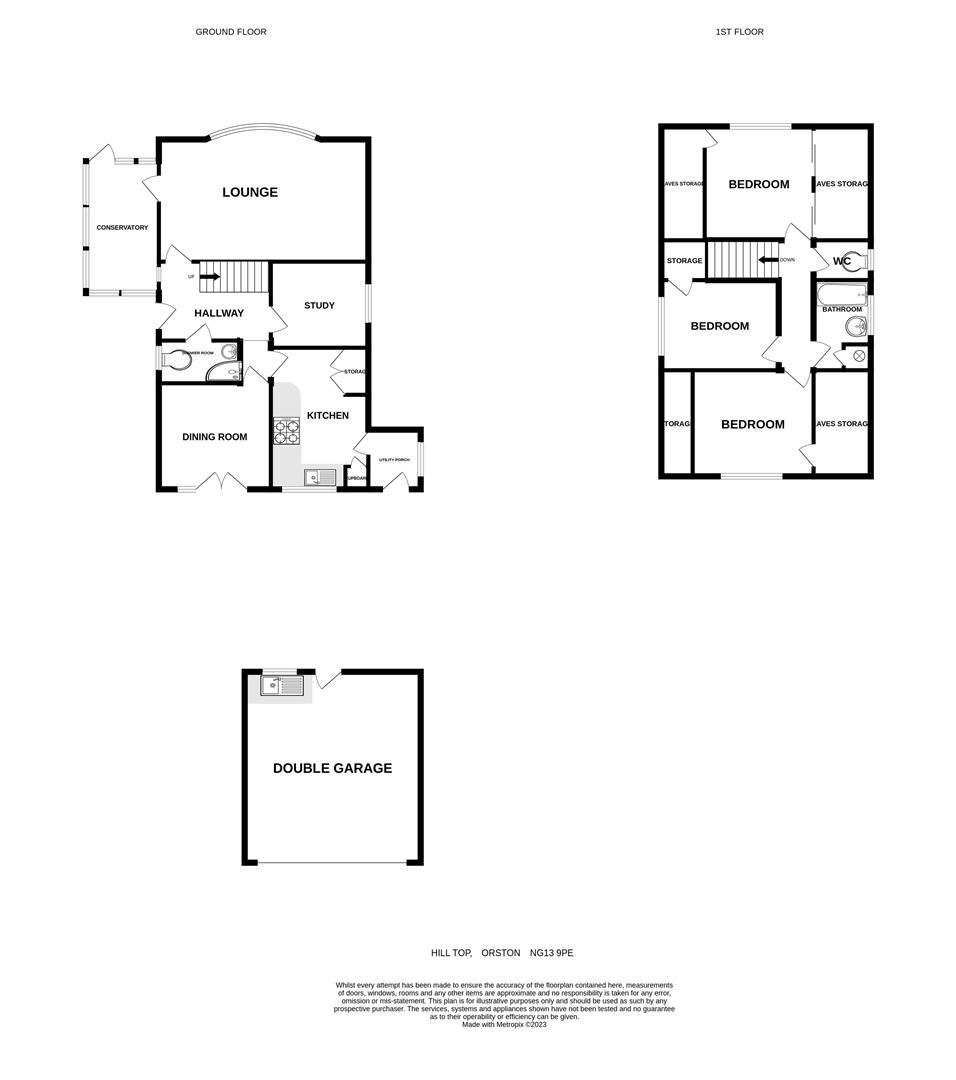- Detached Chalet Style Home
- Three Double Bedrooms
- Four Reception Areas
- Modern Fitted Kitchen
- Ground Floor Shower Room
- Garden Room to Side
- Generous Gated Driveway
- Double Garage
- Attractive Westerly Gardens
- Super Panoramic Views
3 Bedroom Detached House for sale in Orston
** DETACHED CHALET STYLE HOME ** THREE BEDROOMS ** FOUR RECEPTIONS ** MODERN FITTED KITCHEN ** GROUND FLOOR SHOWER ROOM ** GARDEN ROOM TO SIDE ** DOUBLE GARAGE ** GENEROUS GATED DRIVEWAY ** ATTRACTIVE WESTERLY GARDENS ** SUPERB PANORAMIC VIEWS **
A really interesting individual detached chalet style home which offers a versatile level of accommodation spanning over two floors, and occupying a landscaped established plot which is generous by modern standards. Affording stunning westerly views to the rear across adjacent paddocks, elevated views across the village and Nottinghamshire countryside beyond.
This tastefully appointed home offers versatile living, with three double bedrooms, four reception areas, large enough to accommodate families making use of the local school, and is likely to appeal to a wide audience whether that be single or professional couples, families, or those downsizing from larger homes looking for a well maintained property within an attractive village setting.
Accommodation comprises of an initial entrance hall which leads through into a light and airy sitting room with stunning panoramic views, there is a garden room/conservatory to the side creating further versatile reception space, formal dining room lying adjacent to a modern fitted kitchen with utility/side entrance porch, and ground floor office perfect for todays way of home working. There is also a ground floor shower room and toilet which if required could be utilised with the adjacent dining room as a ground floor bedroom.
To the first floor are three double bedrooms, the master benefits from stunning far reaching panoramic views to the rear, a bathroom and separate cloakroom.
In addition the property is neutrally decorated throughout and benefits from gas central heating, with majority double glazing.
As well as the accommodation on offer, the property occupies an attractive landscaped plot located in a small cul-de-sac setting shared with only a handful of other similar dwellings. The property is set back from the close behind an initial blockset driveway which provides an excellent level of off road parking as well as access to a detached double garage, with further gated access providing additional secure parking. The rear garden is an attractive feature of the property and benefits from an aspect onto adjacent paddocks with a westerly aspect, a large raised terrace leads down onto a mainly lawned garden, with established trees and shrubs and enclosed to all sides.
Overall viewing comes highly recommended to appreciate both the location and accommodation on offer.
The Conservation village of Orston has a highly regarded primary school, public house and riding school/livery yard and is located just off the A52 between the market town of Bingham and the village of Bottesford where there are further amenities including secondary schooling, shops and restaurants, doctors and dentists. The village is convenient for the A52 and A46 providing good access to the cities of Nottingham and Leicester. There is a railway station just outside the village linking to Grantham and Nottingham and from Grantham there is a high speed train to King's Cross in just over an hour.
UPVC ENTRANCE DOOR WITH DOUBLE GLAZED LIGHTS LEADS THROUGH INTO THE INITIAL;
Entrance Hall - 3.12m x 3.86m max (10'3 x 12'8 max) - An L-shaped entrance hall having initial bristle mat, central heating radiator, staircase rising to the first floor landing, under stairs cupboard, double glazed window.
Further doors to;
Sitting Room - 6.30m x 3.66m (20'8 x 12'0) - A light and airy reception with a focal point bow window providing a panoramic view across adjacent properties, paddocks and countryside beyond, having two central heating radiators.
Double glazed French doors leading through into the;
Garden Room - 3.76m x 2.24m (12'4 x 7'4) - A useful addition to the property providing versatile reception space, with superb views to the rear, having double glazed windows and roof, tiled floor with programmable electric underfloor heating, double glazed door leading out into the garden.
Dining Room - 3.12m x 3.12m (10'3 x 10'3) - A versatile reception ideal as a formal dining room adjacent to the kitchen, having central heating radiator, double glazed French doors into the front courtyard.
Breakfast Kitchen - 4.11m x 2.97m (13'6 x 9'9) - Tastefully appointed having been modernised with a generous range of contemporary gloss fronted wall, base and drawer units, full height larder and carousel unit, L-shaped laminate work surfaces with inset stainless steel bowl, sink and drainer unit with chrome swan neck mixer tap, space for free standing gas or electric range, integrated fridge, room for small dining or breakfast table, double glazed windows to the front and side.
Double glazed door leads through into the;
Side Entrance Porch - 1.80m x 1.55m (5'11 x 5'1) - Having fitted wall and base units to match the main kitchen, laminate work surface, single glazed window to the side, double glazed door leading outside.
Study - 2.62m into alcove x 2.87m (8'7 into alcove x 9'5) - An ideal office perfect for todays way of home working, having built-in study area, shelved alcoves, 2 BT land line connections & broadband connection, central heating radiator, double glazed window.
Shower Room - 2.18m x 1.14m (7'2 x 3'9) - A modern suite comprising of quadrant shower enclosure with curved sliding doors, wall mounted shower mixer with independent handset, close coupled WC, wall mounted wash basin with chrome mixer tap, tiled floor, central heating radiator, double glazed window.
FROM THE MAIN ENTRANCE HALL A STAIRCASE RISES TO THE;
First Floor Landing - 3.58m x 0.76m (11'9 x 2'6) - Having inset downlighters to the ceiling.
Further doors leading to;
Bedroom 1 - 3.78m x 3.61m (12'5 x 11'10) - A double bedroom benefitting from a westerly aspect to the rear affording incredible panoramic views across the village and countryside beyond, having built-in wardrobes with sliding door fronts, central drawer unit, vanity unit, central heating radiator, access to under eaves, double glazed window.
Bedroom 2 - 3.56m x 2.92m (11'8 x 9'7) - A further double bedroom having aspect to the front, access to loft space and eaves storage, central heating radiator, double glazed window.
Bedroom 3 - 3.53m x 2.59m (11'7 x 8'6) - A further double bedroom but currently utilised as a dressing room, having over stairs cupboard, central heating radiator, double glazed window to the side.
Bathroom - 2.46m x 1.63m (8'1 x 5'4) - Having a two piece suite comprising of panelled bath with chrome mixer tap with shower handset over, pedestal wash hand basin with chrome taps, built-in airing cupboard and also houses the upgraded Worcester Bosch gas central heating boiler, central heating radiator, double glazed window to the side.
Cloakroom - 1.50m x 1.04m (4'11 x 3'5) - Having close coupled WC, central heating radiator, double glazed window to the side.
Exterior - The property occupies a delightful plot benefitting from a westerly rear aspect, inset well back from the close behind a hedged frontage with generous driveway providing off road car standing for several vehicles and in turn leading to the;
Brick Built Double Garage - 6.30m x 5.18m (20'8 x 17'0 ) - Having double width electric up and over door, power and light, cold water supply, plumbing for washing machine, double glazed window to the side and rear, courtesy door.
Courtyard - A pair of ledge and brace timber gates with intercom entry give access onto a further blockset courtyard which provides additional parking, seating area with established borders, side lighting and exterior cold water tap.
Rear Garden - A fantastic feature of the property benefitting from a westerly aspect across adjacent paddocks, comprising of an initial raised terrace with steps leading down onto a mainly lawned garden, with timber edged borders well stocked with established trees and shrubs, useful timber storage shed, BBQ storage shed, enclosed by panelled fencing.
Council Tax Band - Rushcliffe Borough Council - Tax Band E
Tenure - Freehold
Important information
Property Ref: 59501_32132131
Similar Properties
4 Bedroom Detached House | £450,000
** DETACHED FAMILY HOME ** 4 DOUBLE BEDROOMS ** 3 RECEPTION ROOMS ** LIVING DINING KITCHEN ** ENSUITE & MAIN BATHROOM **...
Glen Road, Burton Joyce, Nottingham
3 Bedroom Detached Bungalow | Guide Price £450,000
** TRADITIONAL DETACHED BUNGALOW ** DELIGHTFUL ESTABLISHED PLOT ** APPROACHING 1/4 OF AN ACRE IN EXCESS OF 900 SQ.M. **...
5 Bedroom Detached House | £450,000
** DETACHED FAMILY HOME ** ACCOMMODATION OVER THREE FLOORS ** 5 DOUBLE BEDROOMS ** 3 RECEPTIONS ** 2 ENSUITE & MAIN BATH...
4 Bedroom Terraced House | Guide Price £470,000
** DELIGHTFUL PERIOD COTTAGE ** IMPRESSIVE 1/5 OF AN ACRE PLOT ** STUNNING ESTABLISHED GARDENS ** WESTERLY REAR ASPECT *...
3 Bedroom House | £475,000
** ATTRACTIVE DOUBLE FRONTED PERIOD HOME ** THREE BEDROOMS ** TWO RECEPTIONS ** WEALTH OF CHARACTER AND FEATURES ** PLEA...
4 Bedroom Detached House | £475,000
** DETACHED FAMILY HOME ** EXTENDED ACCOMMODATION ** TASTEFULLY MODERNISED THROUGHOUT ** 4 BEDROOMS 3 RECEPTION AREAS **...

Richard Watkinson & Partners (Bingham)
10 Market Street, Bingham, Nottinghamshire, NG13 8AB
How much is your home worth?
Use our short form to request a valuation of your property.
Request a Valuation
