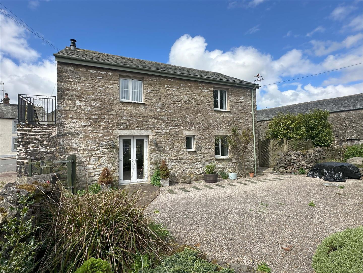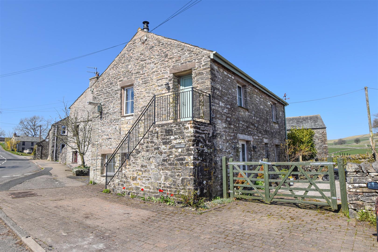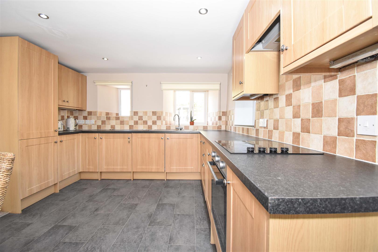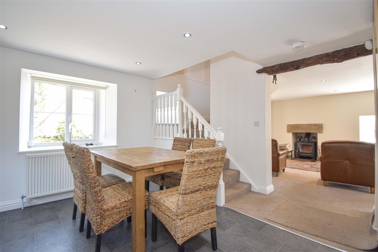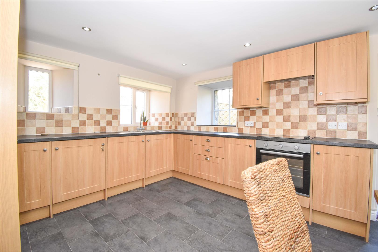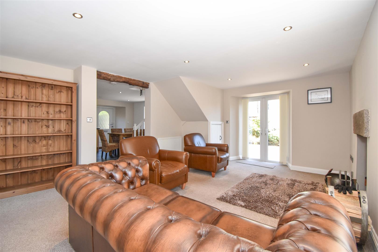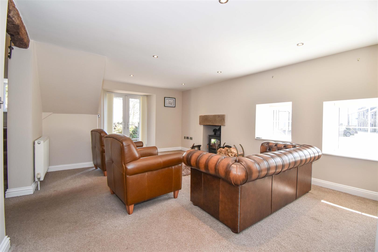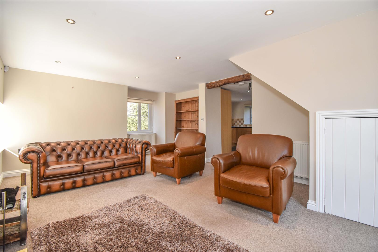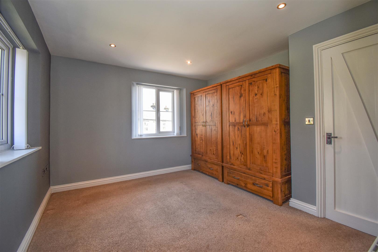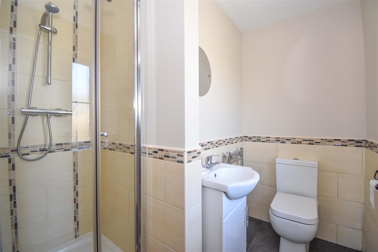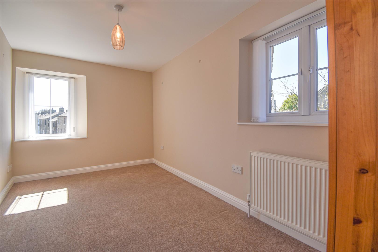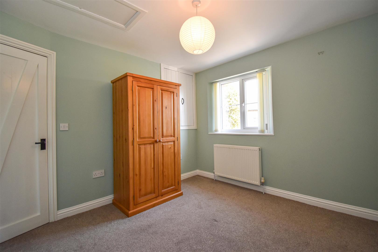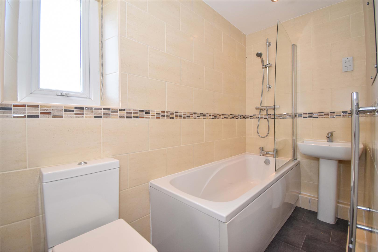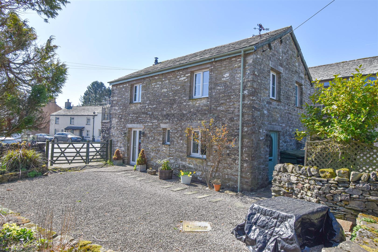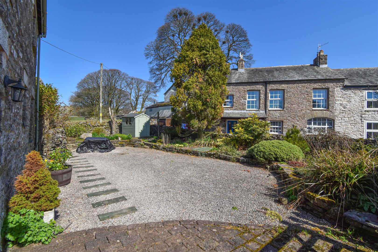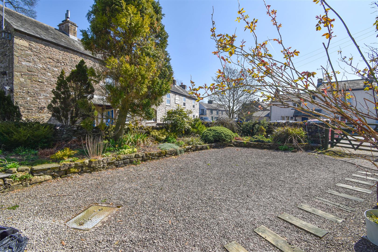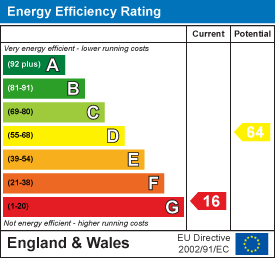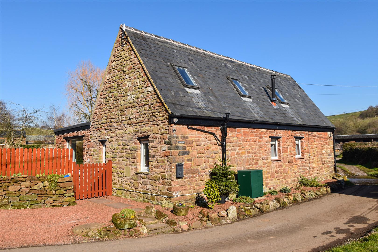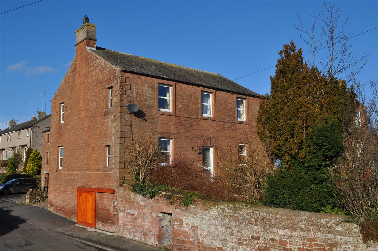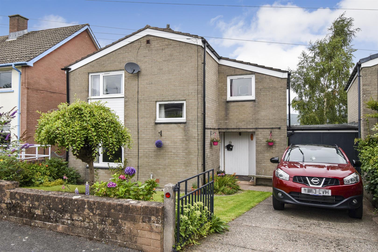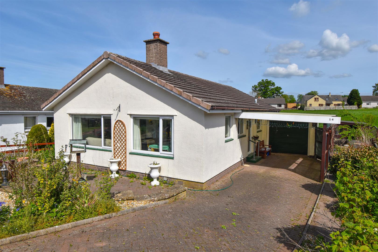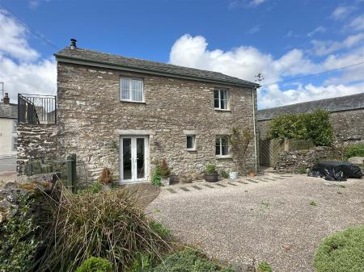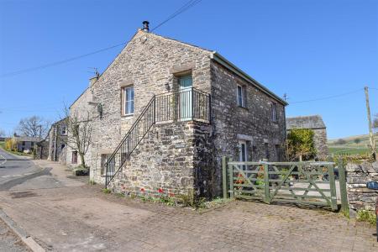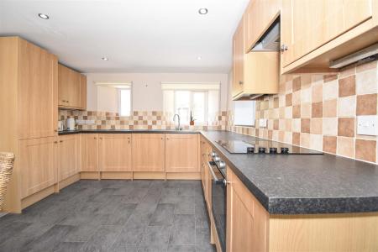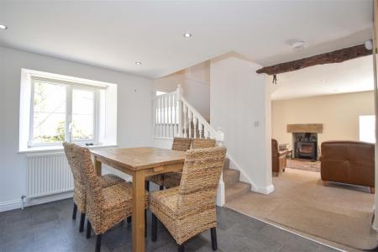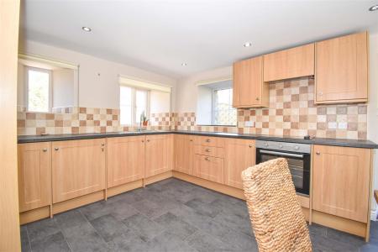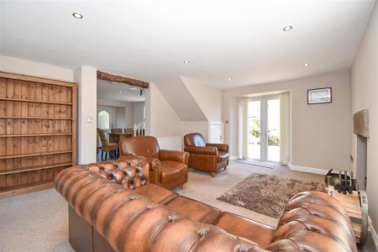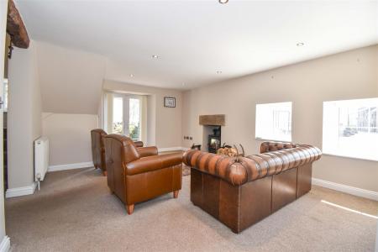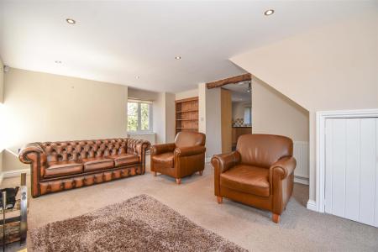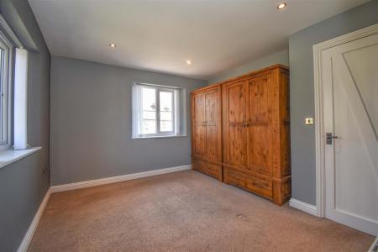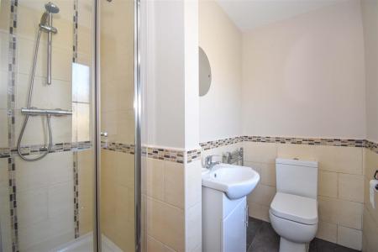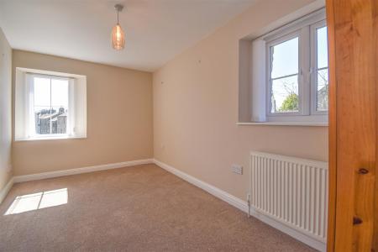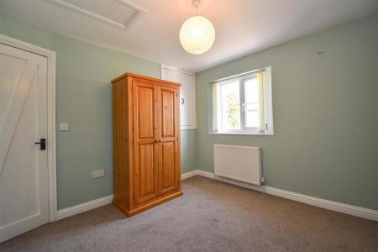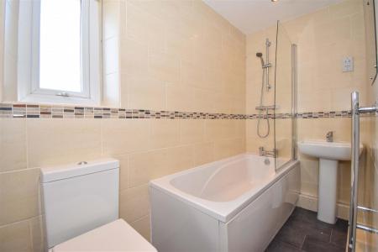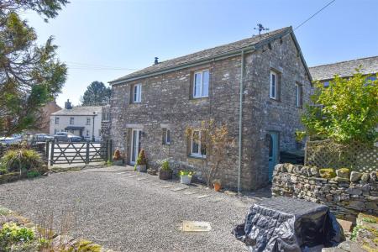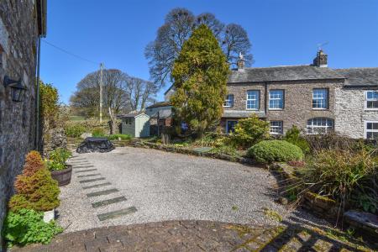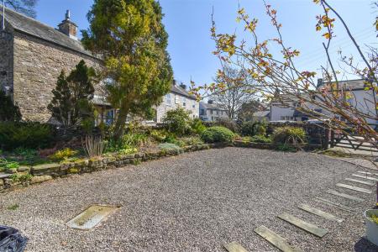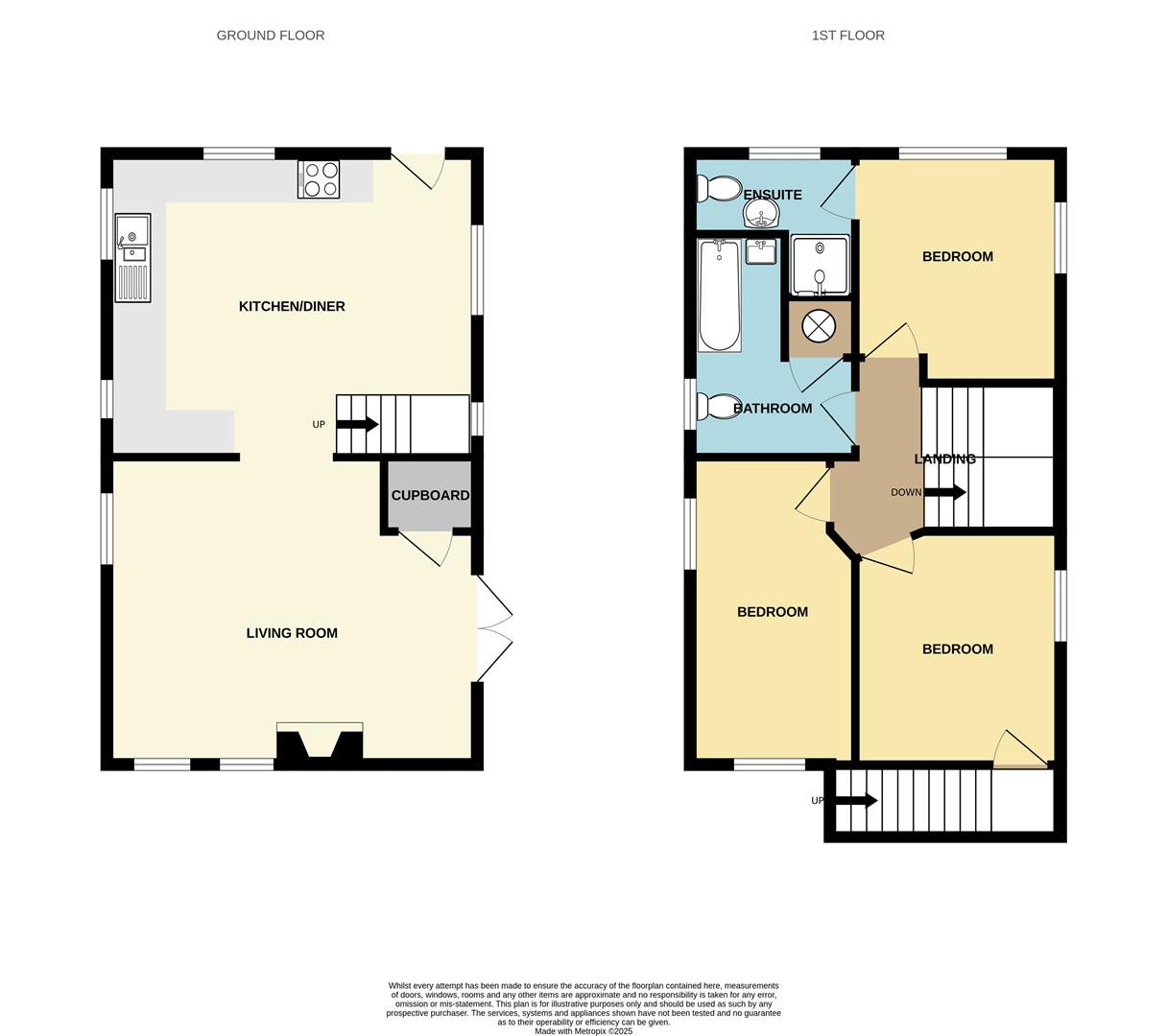- Handsome Detached Cottage
- Heart of the Westmorland Dales Market Village of Orton
- Well Appointed, Comfortable, Light and Airy Accommodation
- Spacious Living Room + Dining Kitchen
- 3 Double Bedrooms, En-Suite Shower Room + Bathroom
- Attractive Low Maintenance Front Garden
- uPVC Double Glazing, Electric Central Heating + Multi Fuel Stove
- Tenure - Freehold. Council Tax Band - C. EPC G
3 Bedroom Detached House for sale in Orton
Nestled in the charming area of Orton in the upper Eden Valley, this delightful detached barn conversion presents an excellent opportunity for those seeking a comfortable home, ideal for families or individuals looking for a peaceful yet active village lifestyle.
The heart of the home is a welcoming living room open into the dining kitchen, giving a warm and inviting atmosphere, whilst the first floor offers three double bedrooms, one with an en-suite shower room and there is a well appointed house bathroom with a shower over the bath.
Being in the Westmorland Dales National Park and surrounded by the picturesque countryside of Cumbria, Orton Scar and the Howgill Fells, this home offers a peaceful retreat while still being within easy reach of local amenities. The village of Orton is known for its friendly community and beautiful landscapes, making it a wonderful place to live.
Location - Orton is easily found from junction 38 of the M6. After leaving the motorway, take the first exit at the roundabout, signposted to Orton and follow the road for 2.5 miles into the village. Fork left by The George Hotel, towards Shap. Follow the road for a further 100m and turn right at the village store, Kirkland Cottage is straight ahead of the junction.
The what3words position is; grab.tasks.combining
Amenities - In the village of Orton there is a primary school, a C of E church and a Methodist Church, a Hotel and Public House, a specialist chocolate shop with a cafe and a further cafe. Orton is now within the Wesmorland Dales National Park, an extension to the Yorkshire Dales and has excellent access to fantastic open countryside all around.
In the village of Shap, approximately 6.5 miles. there is a Primary School, Co-Op Store, 2 village shops and 2 public houses, a Sports Ground and Outdoor Swimming Pool. Shap is within easy reach of the Lake District National Park and Haweswater.
All main facilities can be found in Penrith, a popular market town, having excellent transport links through the M6, A66, A6 and the main West coast railway line. There is a population of around 17,000 people and facilities include: infant, junior and secondary schools. There are 5 supermarkets and a good range of locally owned and national high street shops. Leisure facilities include: a leisure centre with; swimming pool, climbing wall, indoor bowling, badminton courts and a fitness centre as well as; golf, rugby and cricket clubs. There is also a 3 screen cinema and Penrith Playhouse. Penrith is known as the Gateway to the North Lakes and is conveniently situated for Ullswater and access to the fells, benefiting from the superb outdoor recreation opportunities.
Services - Mains water, drainage and electricity are connected to the property. Heating is by an in-line electric boiler with the hot water through a pressurised hot water tank.
Tenure - The property is freehold and the council tax is band C.
Referal Fees - WGH work with the following provider for arrangement of mortgage & other products/insurances, however you are under no obligation to use their services and may wish to compare them against other providers. Should you choose to utilise them WGH will receive a referral fee :
Fisher Financial, Carlisle
The Right Advice (Bulman Pollard) Carlisle
Average referral fee earned in 2024 was �253.00
Viewing - STRICTLY BY APPOINTMENT WITH WILKES-GREEN + HILL
Accommodation -
Entrance - The main entrance is to the rear of the cottage through a composite security door to the;
Dining Kitchen - 5.18m x 3.40m (17' x 11'2) - Fitted with a range of wood effect fronted wall and base units with a granite effect worksurface incorporating a one and a half bowl stainless steel single drainer sink with mixer tap and tiled splashback. There is a built-in electric oven, ceramic hob, cooker hood and an integral fridge freezer, washing machine and dishwasher. The ceiling has recessed downlights and there is a double radiator and a telephone point. uPVC double glazed windows face to three sides. The room is open to the staircase and to the;
Living Room - 5.13m x 3.84m (16'10 x 12'7) - A multi fuel stove is set in a simple Inglenook with stone hearth and mantle. The ceiling has recessed downlights and there are two double radiators, a TV point. uPVC double glazed windows face to two sides and double doors to the third side open to the garden.
First Floor-Landing -
Bedroom One - 3.58m x 3.33m (11'9 x 10'11) - Having a double radiator, a TV aerial point and recessed downlights. A ceiling trap gives access to the roof space and uPVC double glazed windows to two sides give an outlook across the village to the nearby countryside.
En-Suite - Fitted with a contemporary toilet, wash basin with cabinet below and a tiled shower enclosure with a mains fed shower. The walls are part tiled, the ceiling has recessed downlights and there is a heated towel rail, an extractor fan and a uPVC double glazed window.
Bedroom Two - 2.49m x 4.52m (8'2 x 14'10) - Having a double radiator, a TV aerial point and uPVC double glazed window to two sides.
Bedroom Three - 3.18m x 2.97m (10'5 x 9'9) - There is a recessed cupboard above the stair head, a double radiator, a TV point and a uPVC double glazed window looks out onto the village. A uPVC door opens out onto the original external barn stone stairs.
Bathroom - 2.64m x 1.27m (8'8 x 4'2) - Fitted with a contemporary white suite having a mains fed shower over the bath, tiles around and a clear shower screen. The ceiling has recessed downlights and there is a shaver socket, an extractor fan, a heated towel rail and a uPVC double glazed window. A cupboard houses the in-line electric boiler for the central heating and a pressurised hot water tank.
Outside - Double wooden gates open to a gravel front garden with a shrub and flower bed around and there a strip of gravel across the rear of the building with a log store.
Property Ref: 319_33847346
Similar Properties
2 Bedroom Cottage | £285,000
Dale, a tiny secluded hamlet in the rolling countryside of the Eden Valley, enjoys the beauty and serenity of the countr...
4 Bedroom Detached House | £275,000
Family living space is not in short supply in this beautifully proportioned, mid 19th century, detached sandstone house,...
3 Bedroom House | Guide Price £275,000
Situated in the Wetheriggs area of Penrith, convenient for The North Lakes Primary School and both Queen Elizabeth Gramm...
4 Bedroom Detached House | £299,950
Having been updated, extended and much improved, this architect designed, link detached property is located in the popul...
2 Bedroom Cottage | £300,000
In the beautiful and peaceful Eden Valley village of Newby, approximately 7 miles south of Penrith and within easy reach...
Sockbridge Drive, Sockbridge, Penrith
3 Bedroom Detached Bungalow | Guide Price £310,000
Sockbridge Drive bungalows have always been popular owing to the excellent location, between Penrith and Ullswater and b...

Wilkes-Green & Hill Ltd (Penrith)
Angel Lane, Penrith, Cumbria, CA11 7BP
How much is your home worth?
Use our short form to request a valuation of your property.
Request a Valuation
