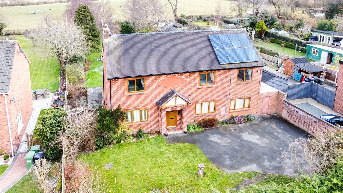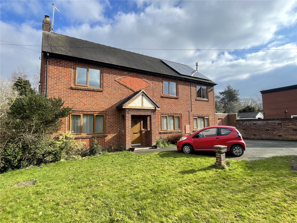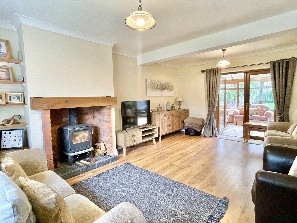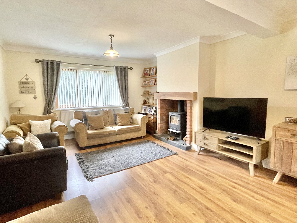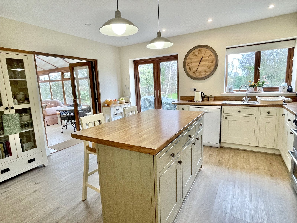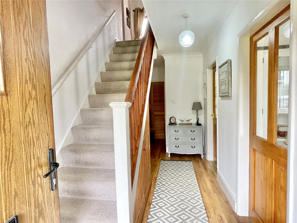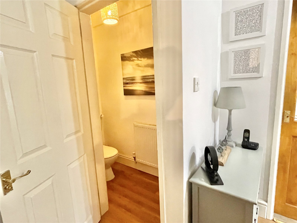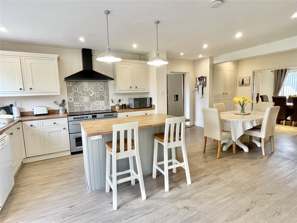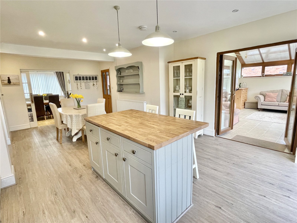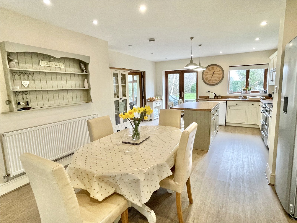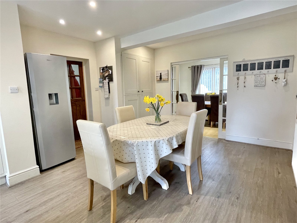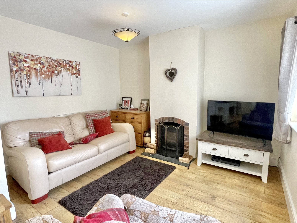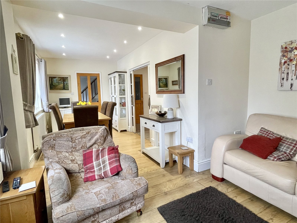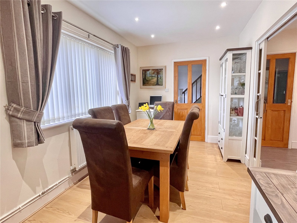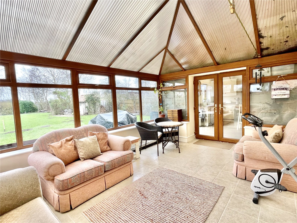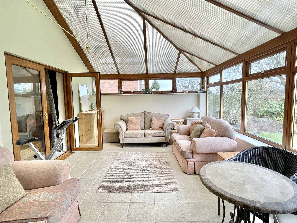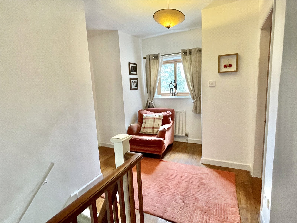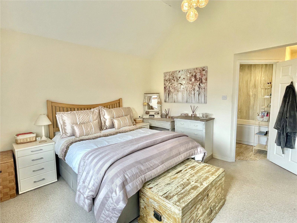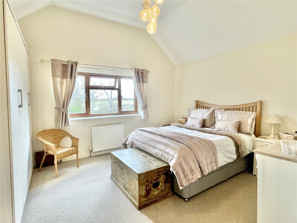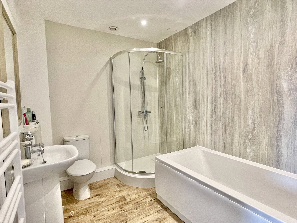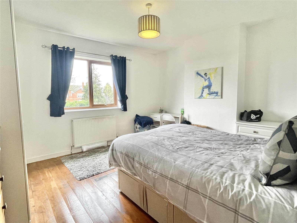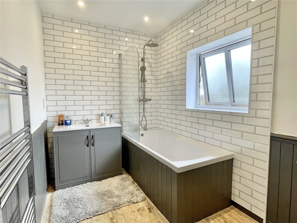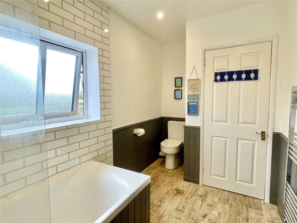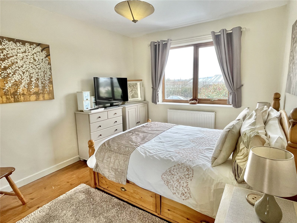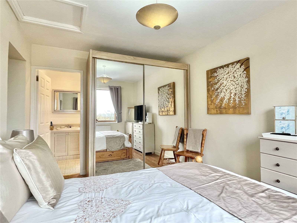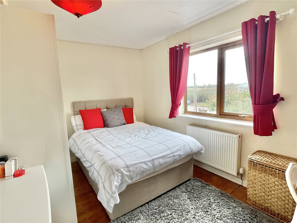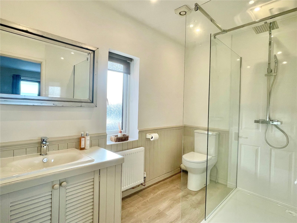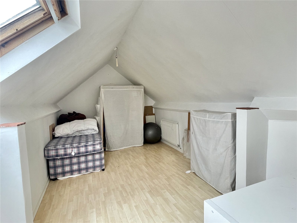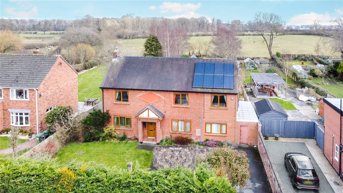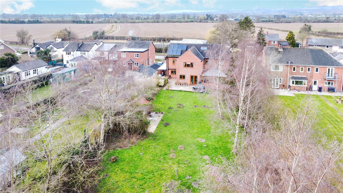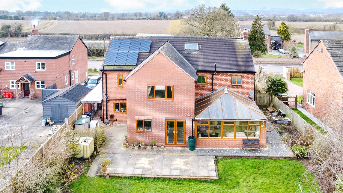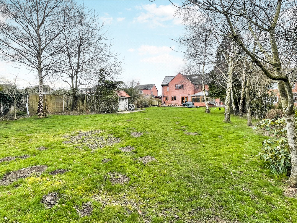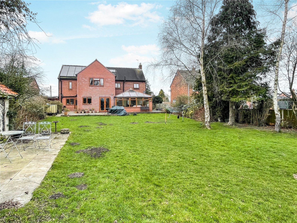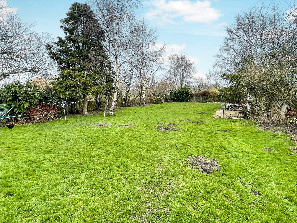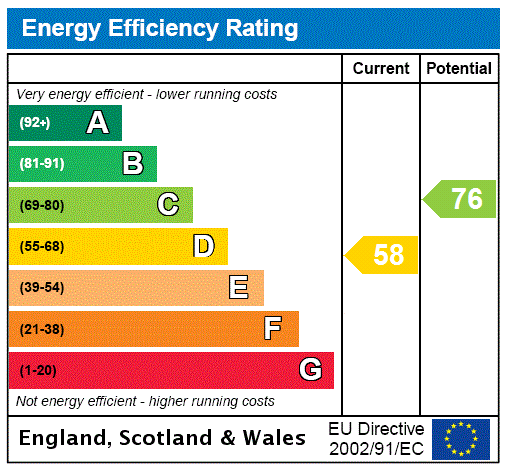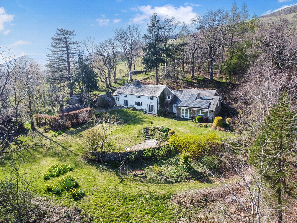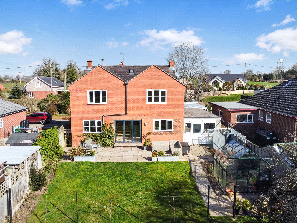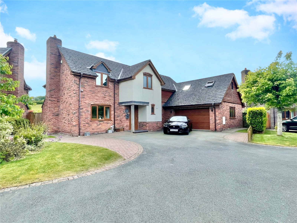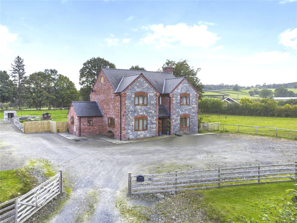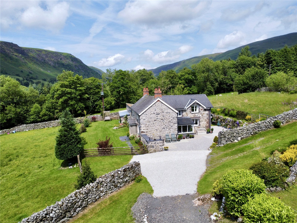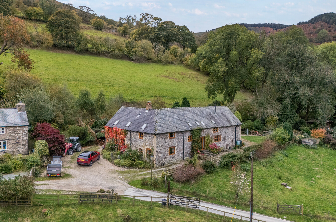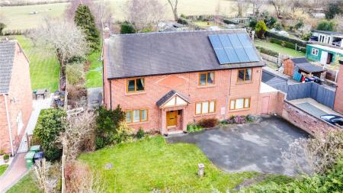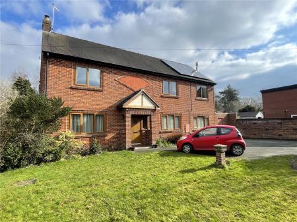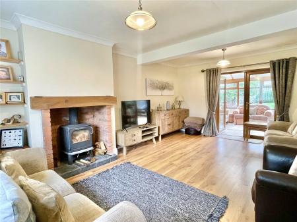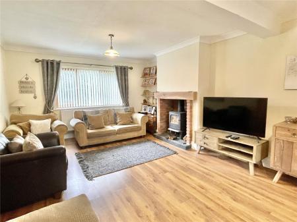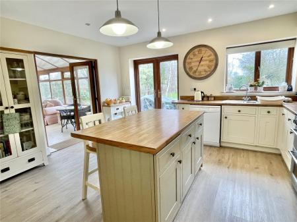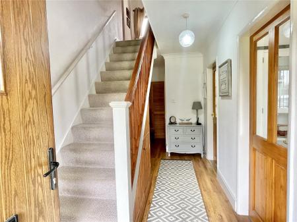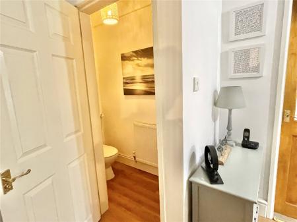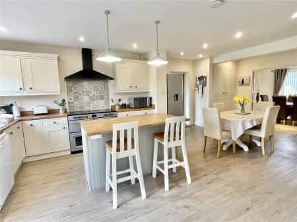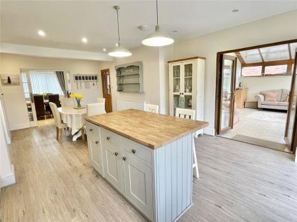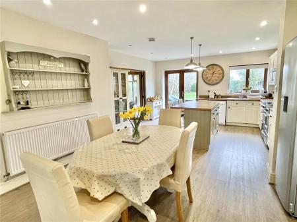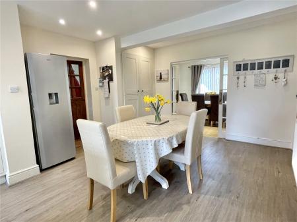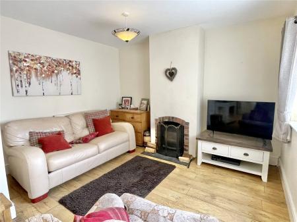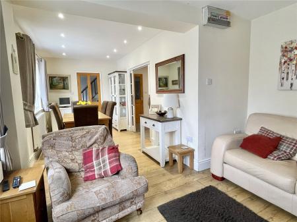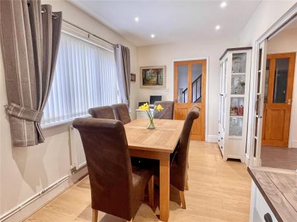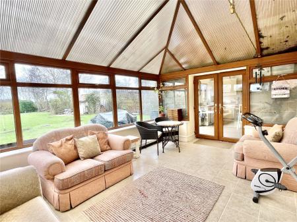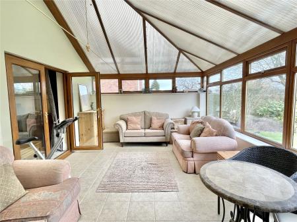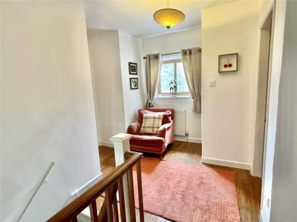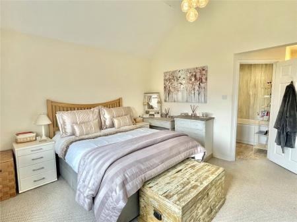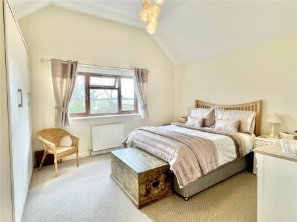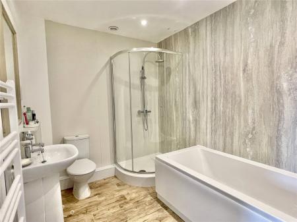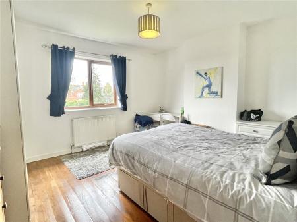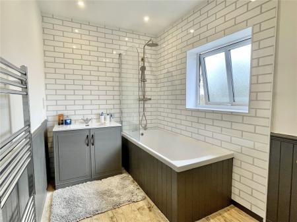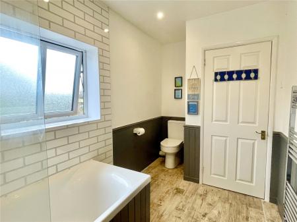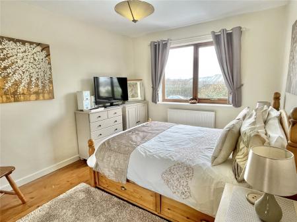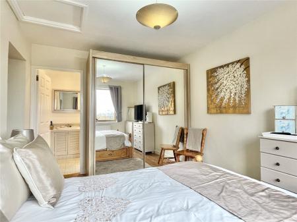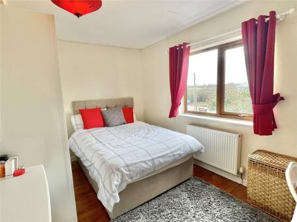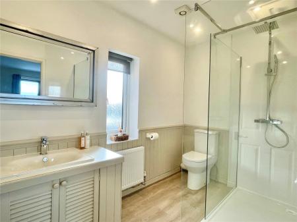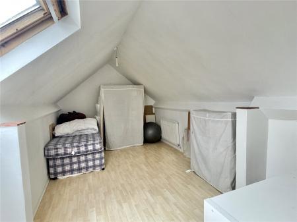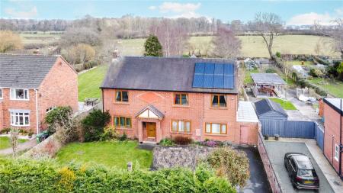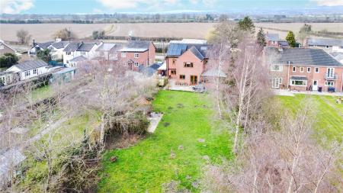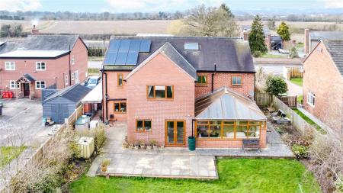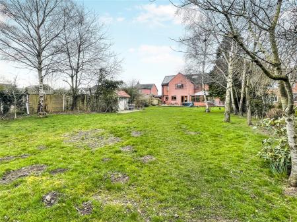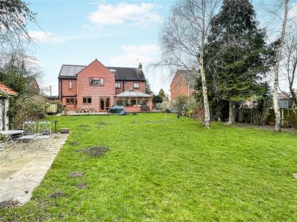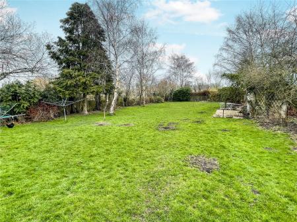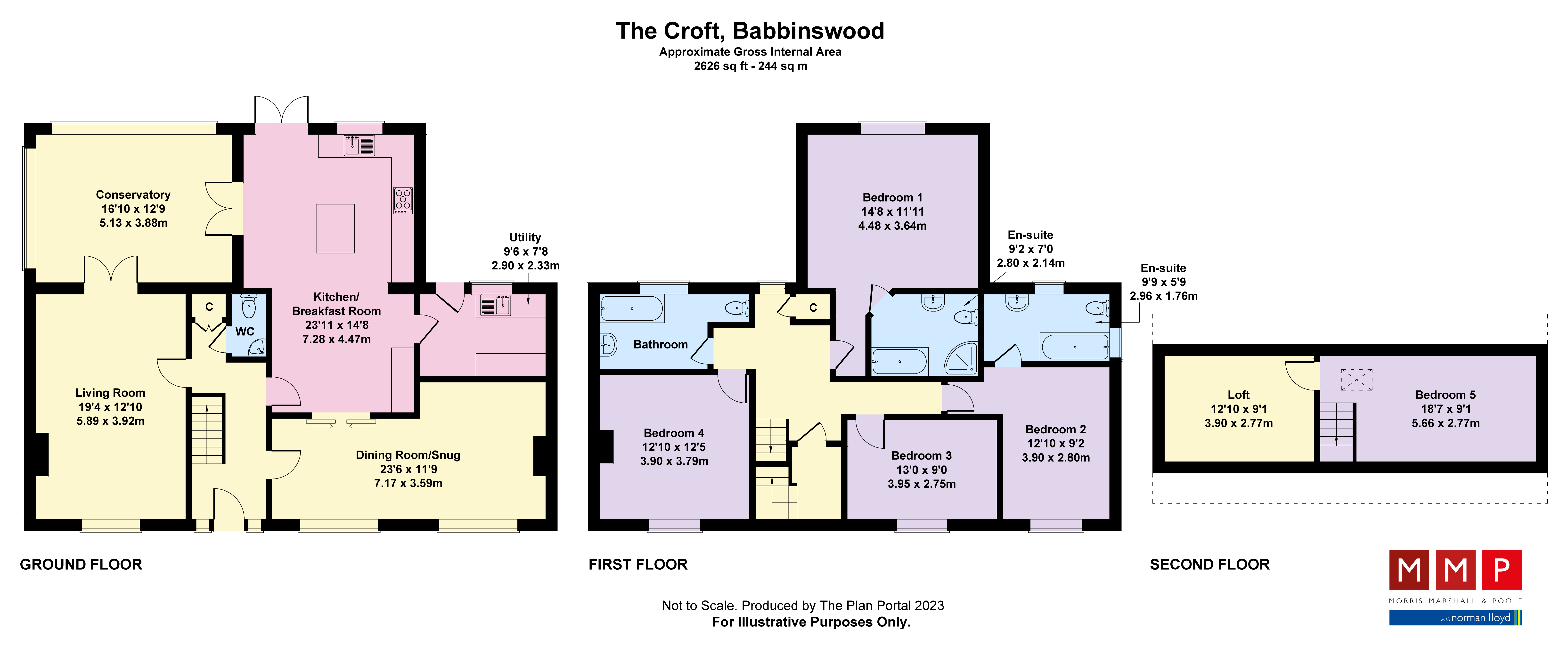- An immaculatly presented detached property
- Kitchen/breakfast room, 2 receptions and conservatory
- 4 double bedrooms (2 En-suite), bathroom
- 5th bedroom/loft room
- Fully double glazed, Oil fired central heating
- off road parking and garden grounds of 1/3 acre
- Popular village location
- EPC Rating: 73(C) valid until 7/08/2023
5 Bedroom Detached House for sale in Oswestry
An immaculately presented detached family home in the popular village of Babbinswood. The property offers flexible and spacious living accommodation with off road parking and a rear garden, extending to just over a 1/3 of an acre.
The accommodation comprises of an entrance hall with storage cupboard and W.C, Living room with inglenook fireplace with slate hearth and 'Morso' stove. French doors lead into a spacious conservatory overlooking the garden. Light and airy kitchen/breakfast room with modern units including a central island & breakfast bar, range oven, hob and extractor, space and plumbing for washing appliance, larder cupboards and French doors leading out to the rear garden. Dining room/snug with wood burner. Utility room with plumbing and sink, and housing the oil-fired boiler.
On the first floor, the landing has a seating area with boarded floor and storage cupboard. Master bedroom with vaulted ceiling, en-suite bathroom with three piece suite, direct feed shower and drencher. Bedroom two also has an en-suite bathroom with drencher shower over the bath. There are two further double bedrooms and family bathroom on the first floor. Loft bedroom with eaves storage and skylight, with access to a boarded loft storage area.
The property has oil fired central heating and is fully double glazed. There is a 4kwh solar panel system for electric consumption and feed in tariff.
The property has a tarmacadam parking area to the front with lawns. To the right hand side of the house, there is a gated access to a covered store/workshop area which opens up to the rear patio. To the left hand side of the house, there is ample room to add additional sheds or patio space.
Beyond the patio is a spacious level lawn with chicken coop and rural views.
'Please note that a charge of £36 per person will be applied to cover mandatory anti-money laundering checks'
The property has a tarmacadam parking area to the front with lawns. To the right hand side of the house, there is a gated access to a covered store/workshop area which opens up to the rear patio. To the left hand side of the house, there is ample room to add additional sheds or patio space.
Beyond the patio is a spacious level lawn with chicken coop and rural views.
Important Information
- This is a Freehold property.
Property Ref: 24365198_OSW220070
Similar Properties
Penybontfawr, Oswestry, Powys, SY10
5 Bedroom Detached House | £575,000
A truly unique rural property in an elevated position with stunning views of the surrounding countryside. 3 bedroom cott...
Dovaston, Kinnerley, Oswestry, Shropshire, SY10
4 Bedroom Detached House | £550,000
A well presented detached family home in a popular village. No forward chain. The accommodation includes a living room,...
Groes Close, Groesllwyd, Guilsfield, Welshpool, SY21
4 Bedroom Detached House | £530,000
An immaculately presented detached family home on the outskirts of Guilsfield. Two reception rooms, conservatory, kitche...
Llangadfan, Welshpool, Powys, SY21
4 Bedroom Detached House | £577,500
An immaculately presented detached house, set in a rural village position extending to 1.06 acres. The property has a li...
Llangynog, Oswestry, Powys, SY10
3 Bedroom Detached House | £585,000
An immaculately presented rural cottage, situated on the outskirts of Llangynog, with garden grounds and paddocks extend...
Llangynog, Oswestry, Shropshire, SY10
4 Bedroom Detached House | £629,000
A spacious detached home with stunning elevated views, set in approx. 2.59 acres of land with gardens, pond, orchard & p...
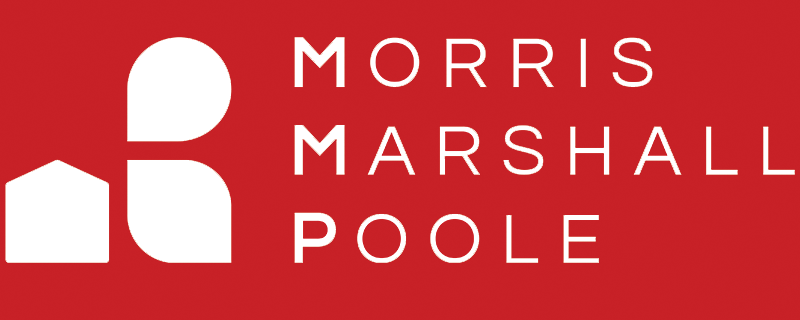
Morris Marshall & Poole (Oswestry)
16 Leg Street, Oswestry, Shropshire, SY11 2NN
How much is your home worth?
Use our short form to request a valuation of your property.
Request a Valuation
