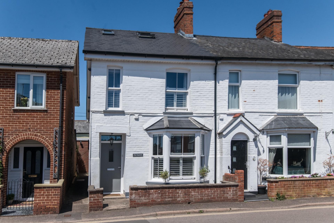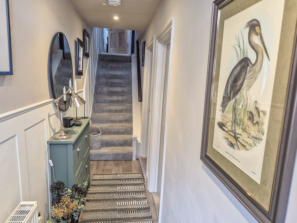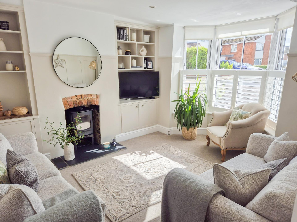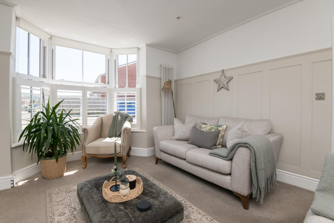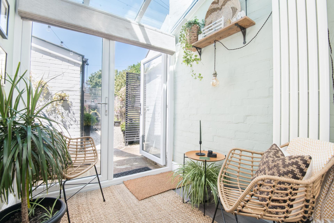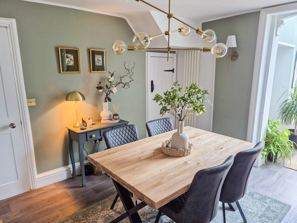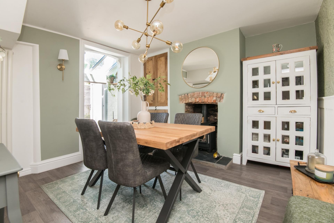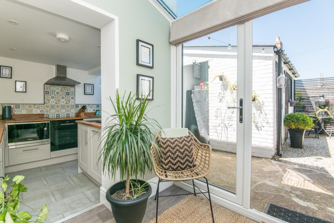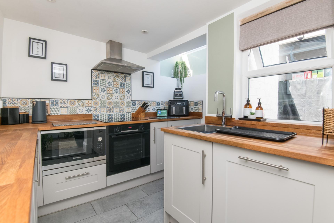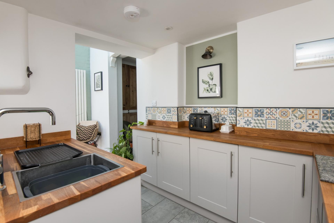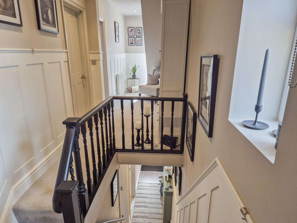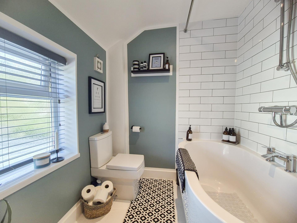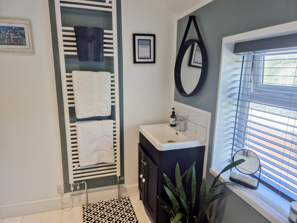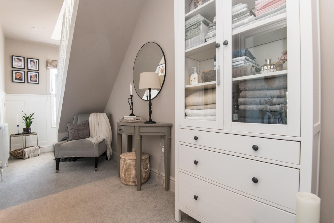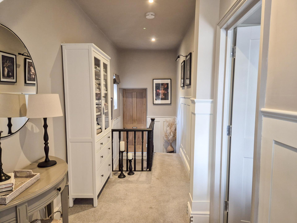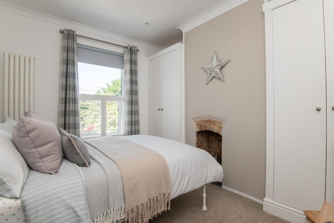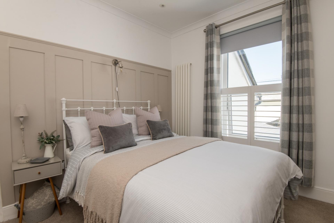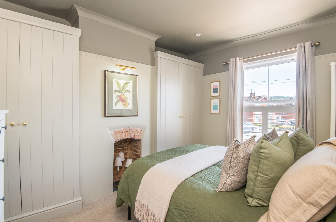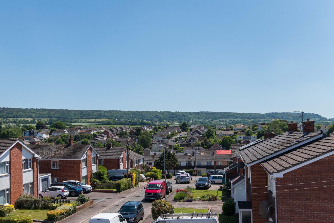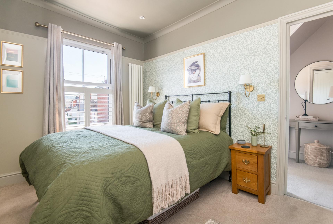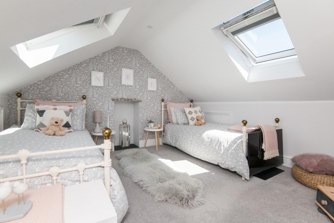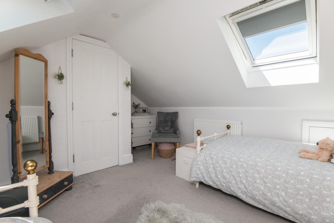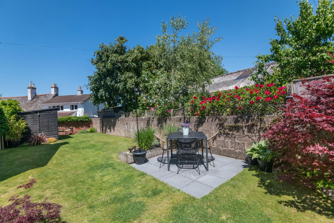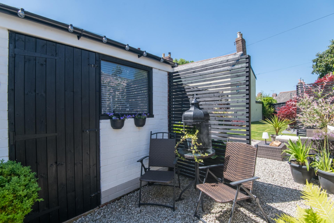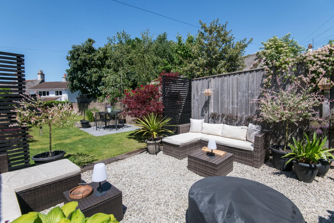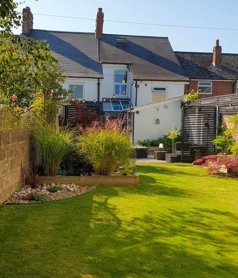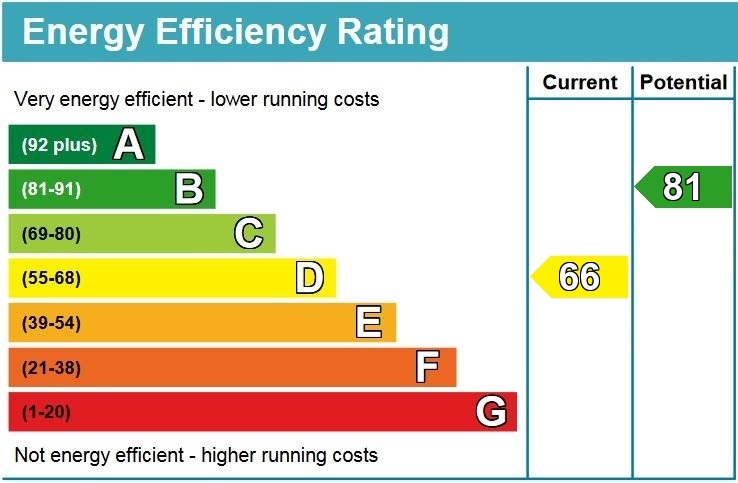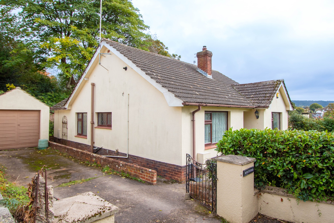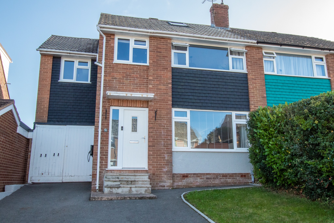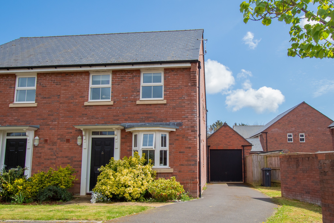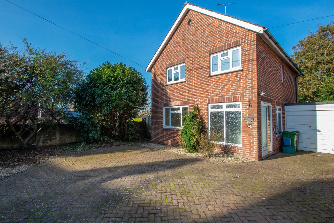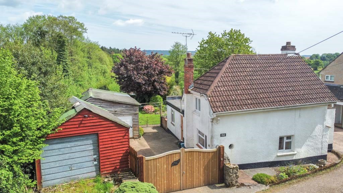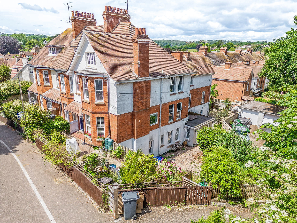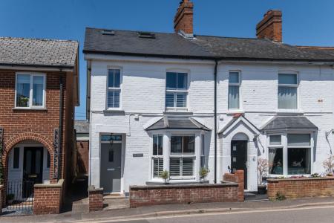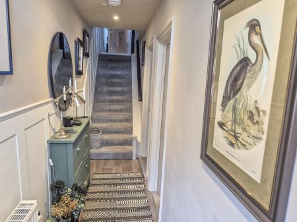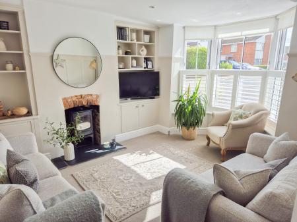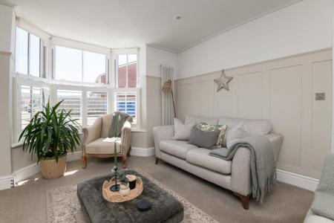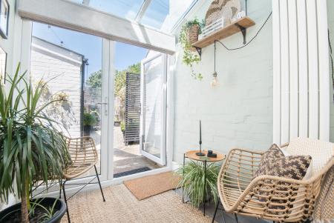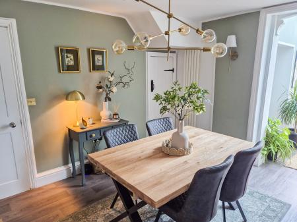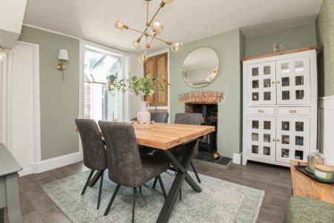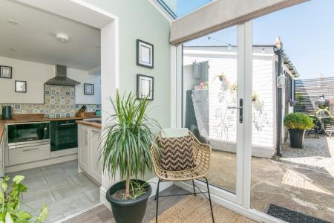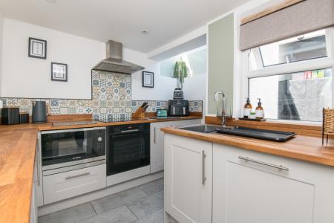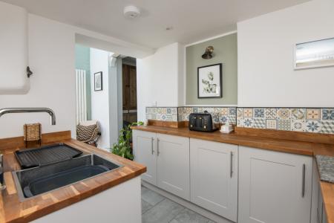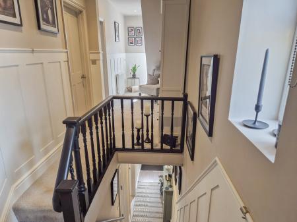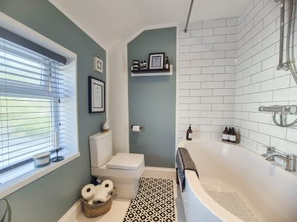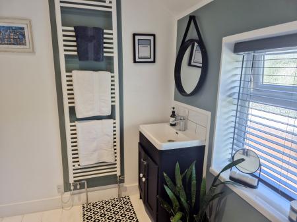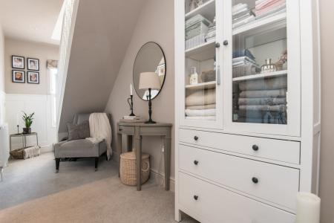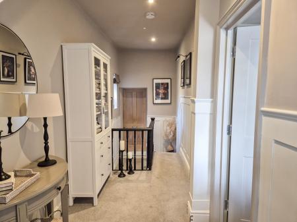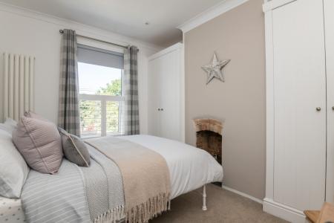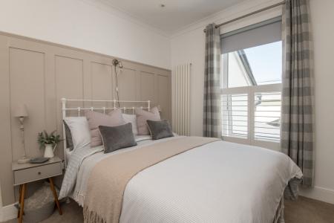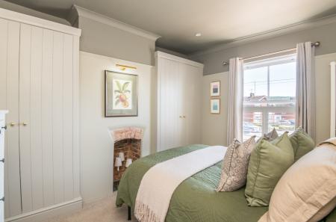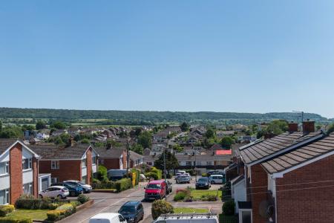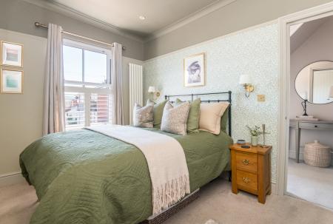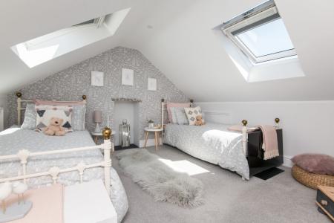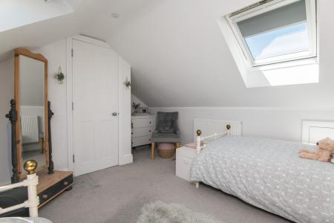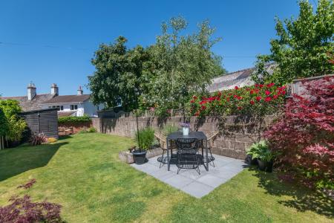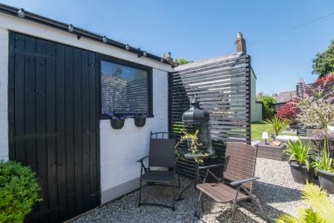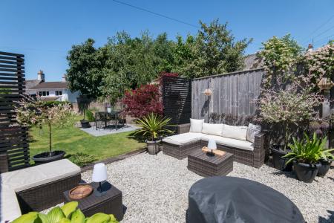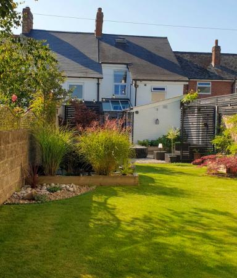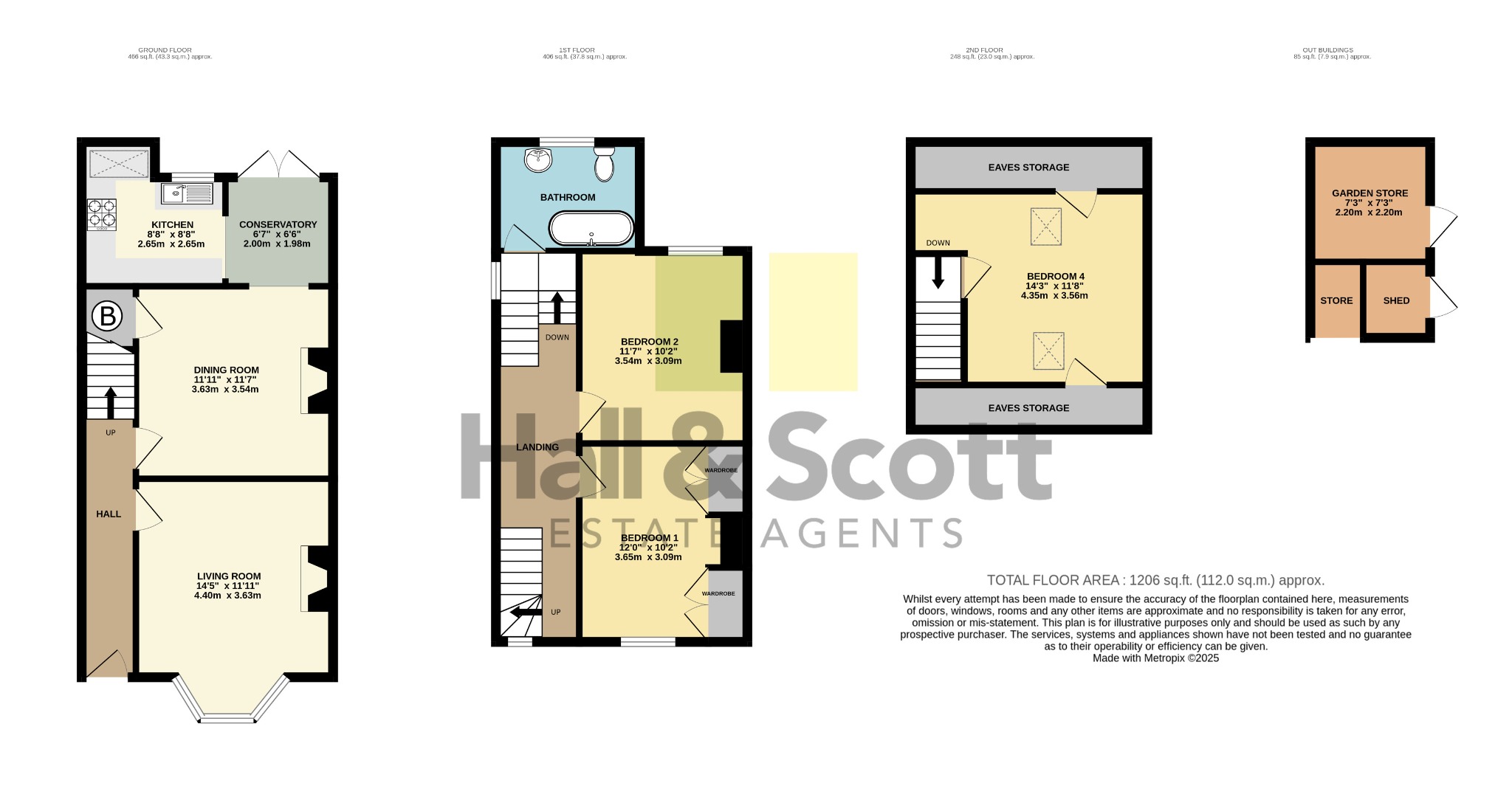3 Bedroom End of Terrace House for sale in Ottery St Mary
An opportunity not be missed! This beautifully presented, 3-bedroom, three-storey end terraced house, located in the much favoured town of Ottery St Mary.
The property has been sympathetically modernised and is a credit to the current owners. As you enter the property via the entrance hallway which has half-wooden-panelled walls, this leads into the living room, with three-quarter wooden-panelled walls, feature fireplace with brick arch and woodburner, bay window with window shutter blinds, cupboards and shelving to each recess. The separate dining room also has a feature fireplace with a brick arch and a multi-fuel burner. There is also a useful utility cupboard. The dining room opens into the conservatory, offering a lovely place to sit with French doors onto the rear garden. The kitchen is off this room and is well-fitted, with a built-in fridge, dishwasher, oven and hob with extractor over, tiled floors and wooden worktop surfaces.
On the first floor is a half landing with access to the bathroom, this has a shaped bath, a vanity unit with wash basin and cupboards below and painted floorboards. From the half-landing, stairs lead to the main landing, again with wooden panelling, offering a quiet place to sit and read. There are 2 double bedrooms; One has an ornamental fireplace and three-quarter panelling to one wall. There are cupboards to each recess and a window to the rear with shutter blinds enjoying an outlook over the town to the hillside beyond. The other bedroom has a cupboard to one recess and a window to the front with shutter blinds offering views across the town to the countryside beyond.
On the second floor is a further double bedroom with skylight windows to both aspects, offering views.
The property also has gas central heating and double-glazed windows. Viewing is essential to fully appreciate this beautiful home.
Outside
The gardens are another lovely feature of the property, having been attractively landscaped. There is a rear pedestrian access and right of way for the adjoining property. There are 2 log stores (one was previously an outside WC), a shed (2.17m x 2.18m), a gravel patio seating area, raised beds, lawned garden, patio and shrubs. The property has on-road parking only.
Directions
From the town, proceed past the church, turn right onto Ridgeway and the property will be on your left.
Location
Ottery St Mary, home of the world-famous ‘Tar Barrels’, is one of the oldest and most historic towns in Devon and boasts an array of amenities including a range of independent shops – butcher, coffee shops, chemist, florist etc. There is an excellent range of schools, including The Kings School. There is also a supermarket, a dentist and a medical centre.
The town also has excellent road and rail links with access to the A30, M5 and London ‘Waterloo’ line only a short drive away. The City of Exeter and its International Airport are also close by.
Important Information
- This is a Freehold property.
Property Ref: 56886_HSOTT_693641
Similar Properties
2 Bedroom Detached Bungalow | Guide Price £340,000
Located in a tucked away position with lounge, kitchen, conservatory, private secluded garden, driveway and garage
St Budeaux Close, Ottery St Mary
4 Bedroom Semi-Detached House | £340,000
Attractively presented four-bedroom semi-detached house with lounge, open-plan kitchen/dining room, bedroom with en-suit...
3 Bedroom Semi-Detached House | Guide Price £335,000
Popular location, master en suite, level gardens, drive and garage.
3 Bedroom Link Detached House | Guide Price £350,000
A rare chance to buy a modern detached house in the town centre with level access to amenities. 3 large bedrooms plus a...
2 Bedroom Detached House | Guide Price £350,000
Located on a large plot offering an attractive aspect, two reception rooms, two garages, various timber sheds, kitchen,...
Stella Maris, 37 Station Road, Budleigh Salterton
4 Bedroom Apartment | Offers Over £350,000
A real MUST-SEE. Private ground floor apartment with garden, 2 garages and parking, all within walking distance of the S...

Hall & Scott (Ottery St Mary)
Ottery St Mary, Devon, EX11 1BY
How much is your home worth?
Use our short form to request a valuation of your property.
Request a Valuation
