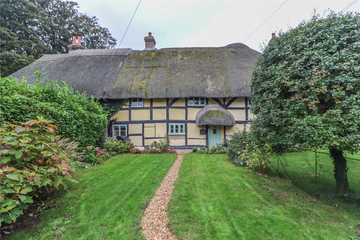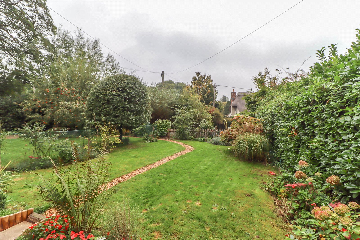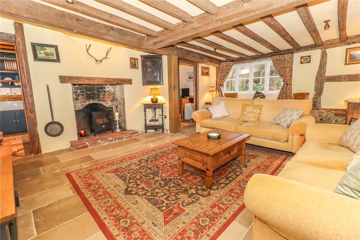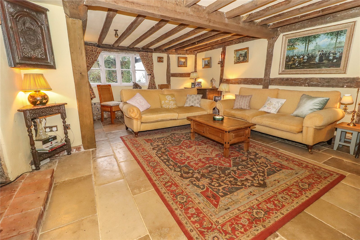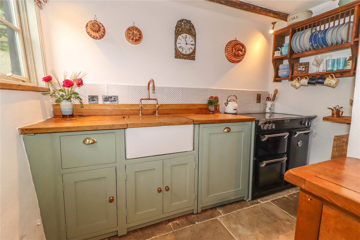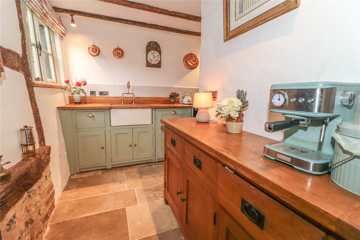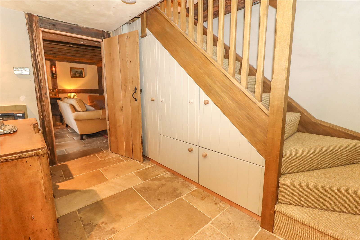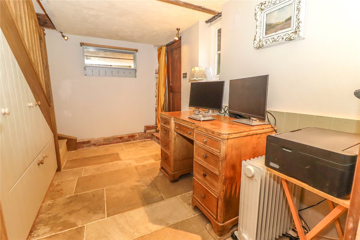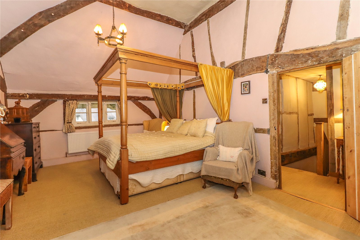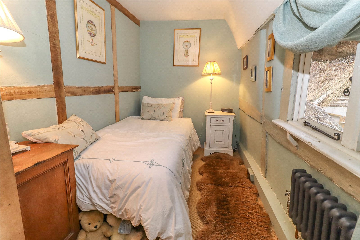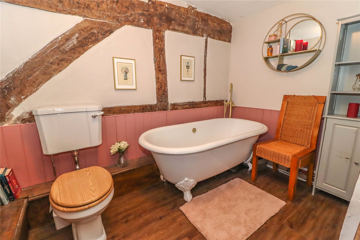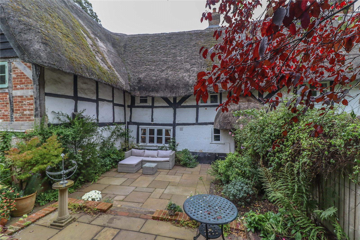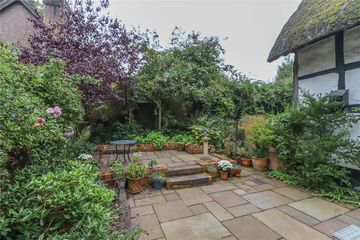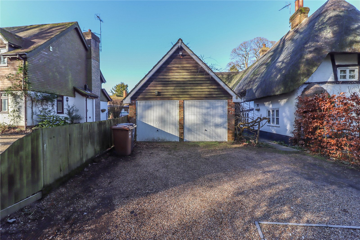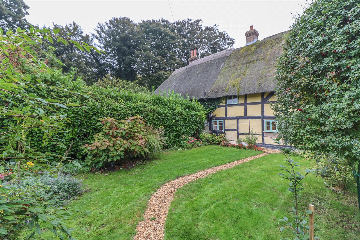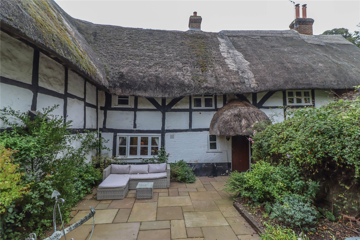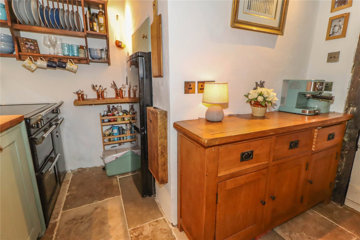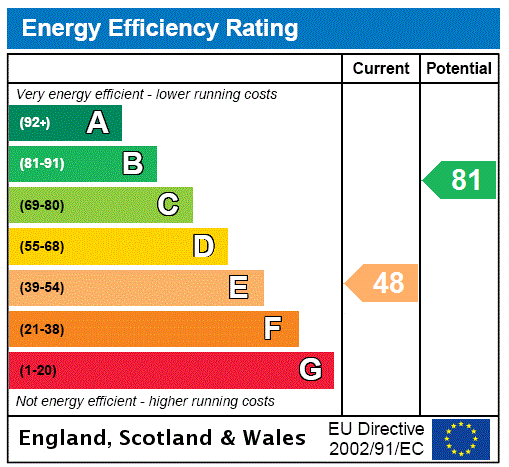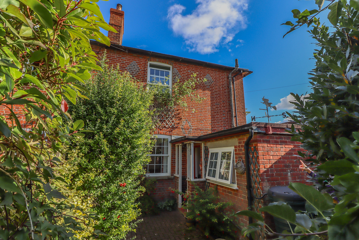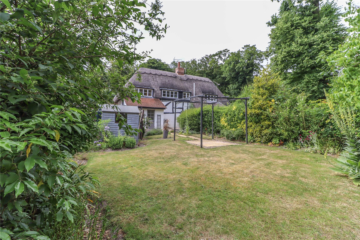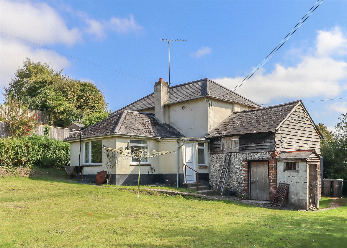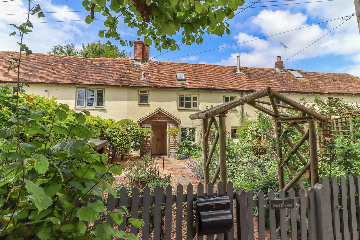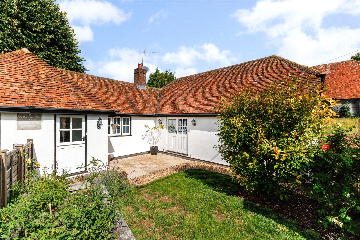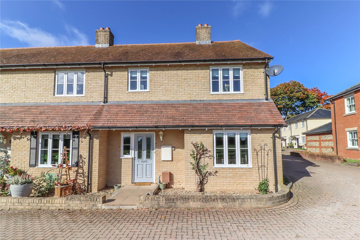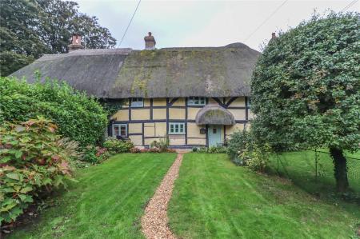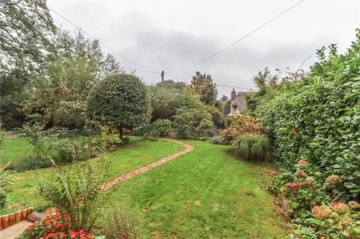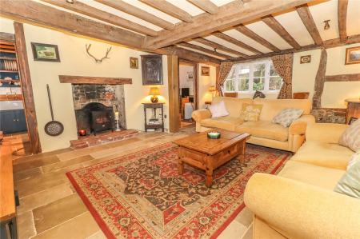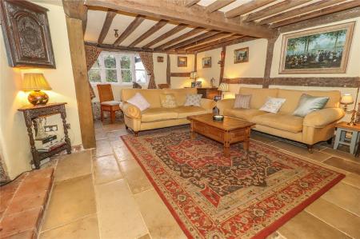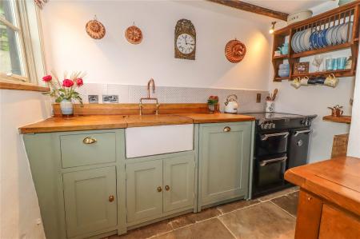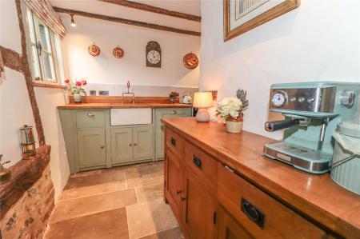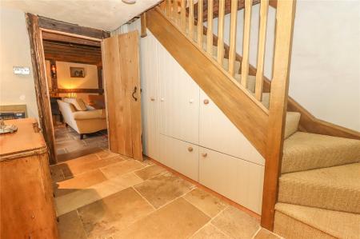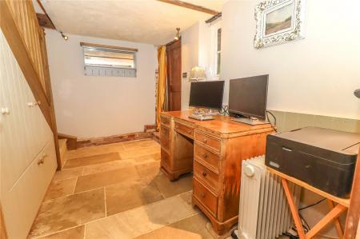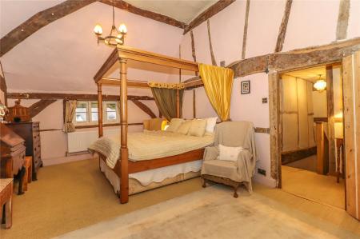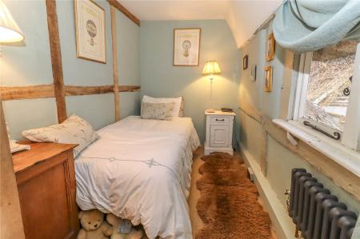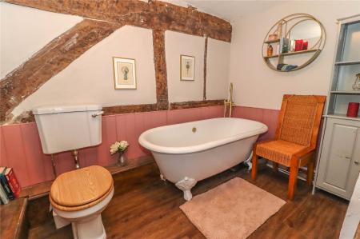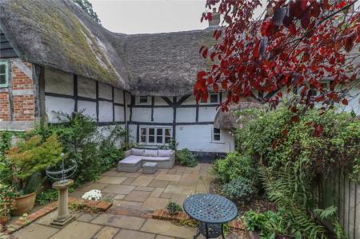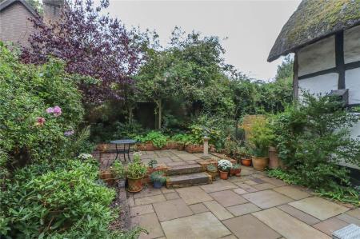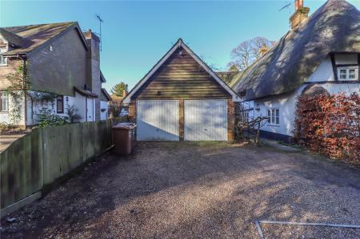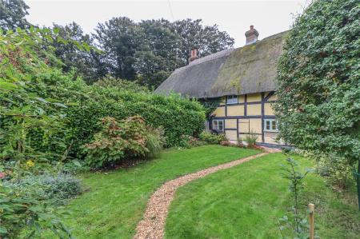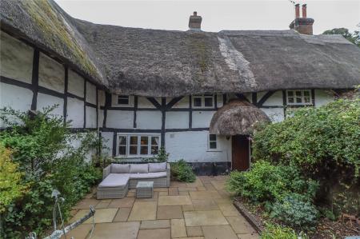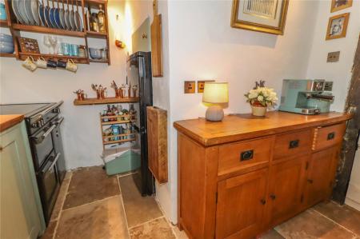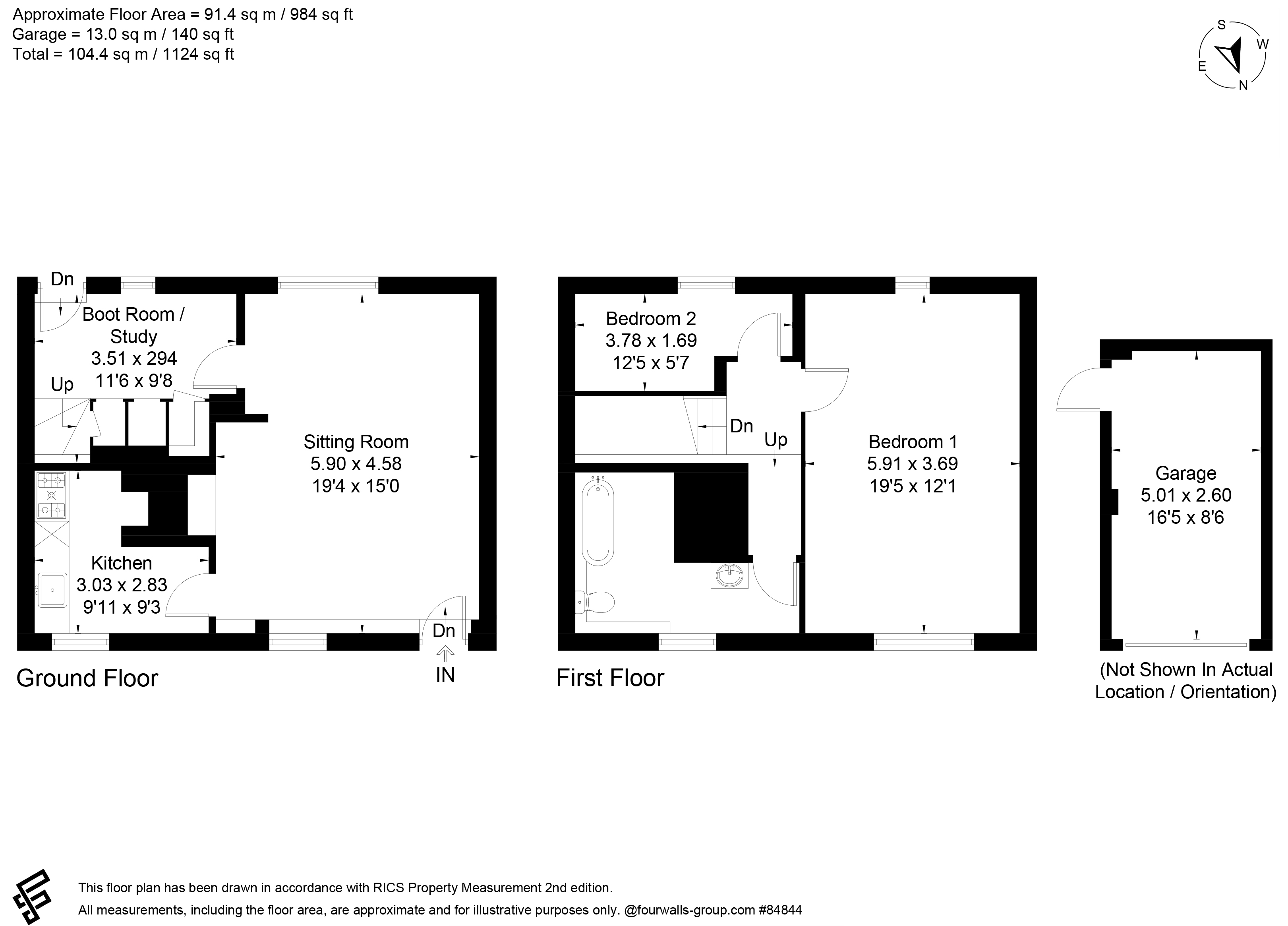- Stunning principal bedroom
- Large sitting room with ample space for entertaining
- Underfloor heating
- Practical boot room/office
- garden bordering a Brook
- Garage and off road parking
- Nice Village Location
2 Bedroom Terraced House for sale in Over Wallop
A deceptively spacious cottage, thought to be the central part of the original hall house (Grade II Listed), of mainly brick and lime mortar infilled timber framework elevations beneath a thatched roof. The charming and sympathetically modernised accommodation comprises of a large classic main reception room with attractive plaster infilled timber framework and exposed beams. Limestone flooring with underfloor heating and character open fireplace. There is a well appointed gallery kitchen and large boot room/office. To the first floor there is a very imposing principal bedroom with high vaulted ceiling and impressive timber framework and exposed beams. A second bedroom and bathroom conclude the accommodation on the first floor. The cottage enjoys a good-sized front garden which borders the Wallop Brook, landscaped rear garden with access to a single garage and off road parking. This property benefits from a recently installed oil fired central heating system and has been tastefully yet sympathetically restored throughout.
Entrance Porch Thatched roof. Single pane glazed front door leads into:
Main Sitting Room A large classic reception room. Attractive lime plaster infilled timber framework. Limestone flooring with underfloor heating. Low level exposed flint work. Casement windows to front and rear aspects. Ceiling mounted lighting. Open fireplace with raised tile hearth and oak beam above. Potential provision for log burning stove (subject to necessary installation). Ledged and braced doors leading into:
Fitted Kitchen Shaker style fitted kitchen with butcher's block work surfaces Porcelain butler sink with decorative mixer tap, oak/tile splashback. Provision for range stove cooker. Recess and plumbing for washing machine. Recess for fridge freezer. Ceiling mounted lights and power. Exposed framework with flint coursework. Limestone flooring. Double french casement window overlooking the front garden.
Boot Room/Office Limestone flooring. Timber door leading to storm porch and rear garden. Window to rear aspect. Light and power. Bespoke Fitted storage under staircase with T & G panelling providing versatile storage. Staircase to the first floor.
First Floor/Landing Bespoke oak staircase. Vaulted ceiling with lime plaster infilled timber framework to either side of staircase. Provision for chandelier. Ledged and braced doors leading to principal bedroom, bedroom 2 and bathroom. Mains smoke alarm, lights and power.
Principal Bedroom Imposing principal bedroom with vaulted ceiling and impressive exposed oak queen post trusses, purlins, and wind braces. Lime plaster infilled timber framework. Provision for chandeliers. Benefits from windows to both aspects. Double aspect to front and rear garden. Light and power. Radiator.
Bedroom 2 Window to rear garden. Lime plaster infilled timber framework. Radiator. Light and power points.
Bathroom Partially glazed ledged and brace door. Wood effect LV flooring. Lime plaster infilled timber framework. Roll topped wrought iron bath with shower head and mixer tap. Close coupled WC. Basin on marble topped pedestal with cupboards beneath. Radiator. Window to front aspect overlooking garden. Loft hatch. Pendant light point.
Front Garden Attractive front garden mainly laid to lawn. An established Laurel hedge to side aspect and timber fence with views over Wallop Brook Chalk Stream. Note: pedestrian access only to front door. There is a gravel driveway off Salisbury Lane with parking provision for one vehicle which is in front of the garage.
Rear Garden Attractive Sandstone paving with decorative brick and sleeper retaining walls. Timber fence to rear and side aspect. A varied selection of herbaceous, perennial plants and shrubs. Pergola.
Single Garage Gravelled drive with parking leads to garage. Up and over door. Personnel door provides access through the garage to the rear garden and boot room at the rear of the property. Provision for light and power (currently not connected).
Agent's Note It has been advised that the property will need re-thatching in the next 24 months (quote has been obtained).
Services Oil fired central heating, shared private drainage. Mains water and electricity. Note: No household services or appliances have been tested and no guarantees can be given by Evans and Partridge.
Directions SO20 8JH
Council Tax E
Important Information
- This is a Freehold property.
Property Ref: 031689_STO250007
Similar Properties
Broughton, Stockbridge, Hampshire SO20
2 Bedroom End of Terrace House | Offers in region of £395,000
An end of terrace house forming part of a beautiful former Victorian terrace featuring ground floor accommodation with h...
High Street, Wherwell, Andover, Hampshire, SP11
3 Bedroom Semi-Detached House | £385,000
An attractive semi detached 3 bedroom cottage offering scope for modernisation and featuring a large private south easte...
Middleton Road, Winterslow, Salisbury, Wiltshire, SP5
2 Bedroom Detached House | £385,000
A detached period cottage with a small attached barn/workshop and south westerly facing garden with scope for modernisat...
Over Wallop, Stockbridge, Hampshire, SO20
3 Bedroom Terraced House | Guide Price £410,000
A charming period cottage that has been sympathetically restored and modernised full of character and with a beautiful c...
Tidworth Road, Boscombe, Salisbury, Wiltshire, SP4
2 Bedroom Semi-Detached Bungalow | £410,000
A linked period cottage formerly one of a pair of almshouses dating back to the early 1700s with beautifully appointed a...
Orange Lane, Over Wallop, Stockbridge, Hampshire, SO20
3 Bedroom End of Terrace House | £410,000
A well presented end of terrace 3 bedroom modern house, with off road parking, garage and well enclosed garden; quietly...

Evans & Partridge (Stockbridge) (Stockbridge)
Stockbridge, Hampshire, SO20 6HF
How much is your home worth?
Use our short form to request a valuation of your property.
Request a Valuation
