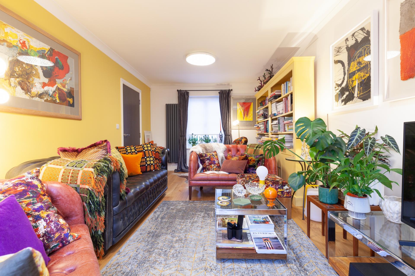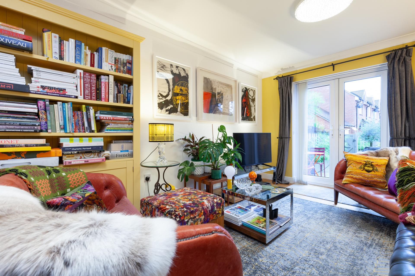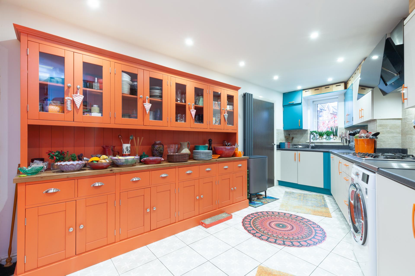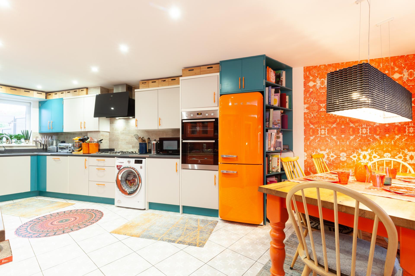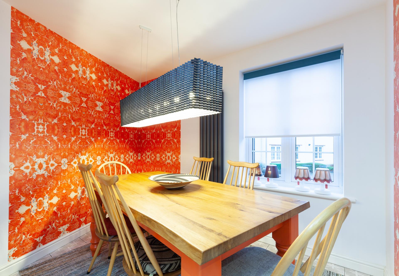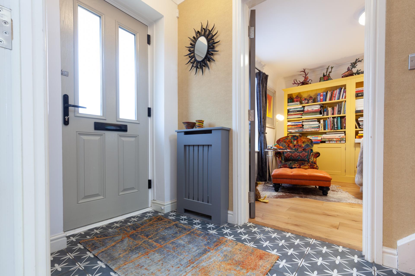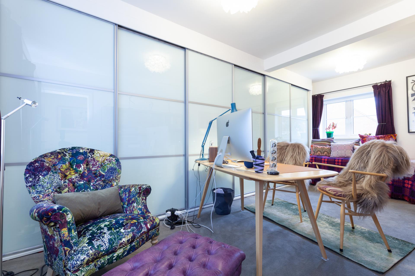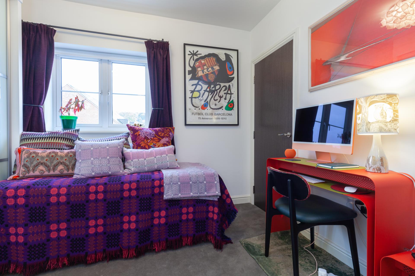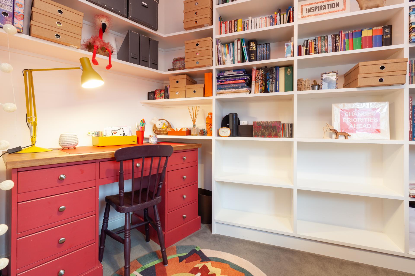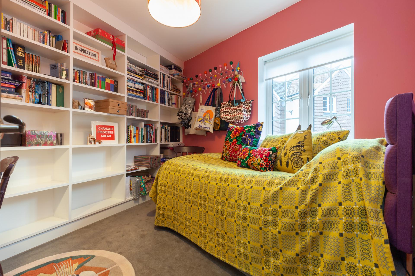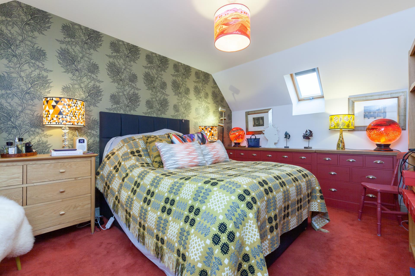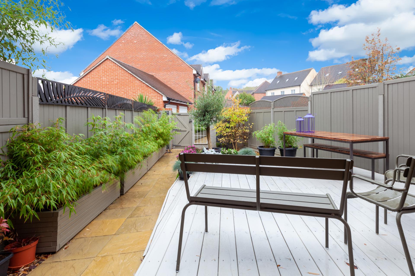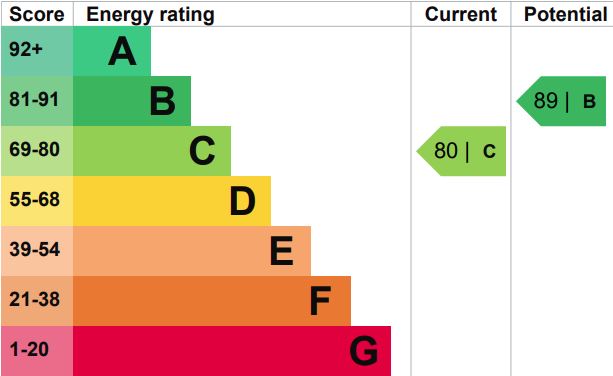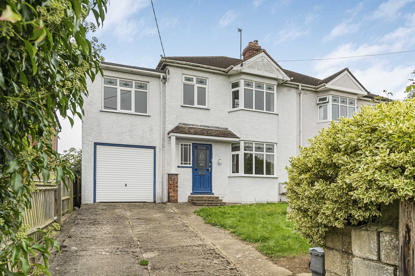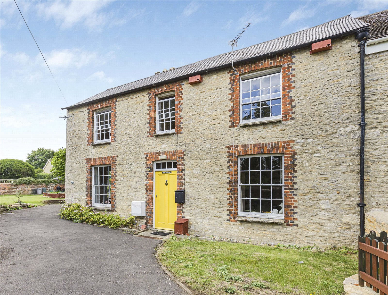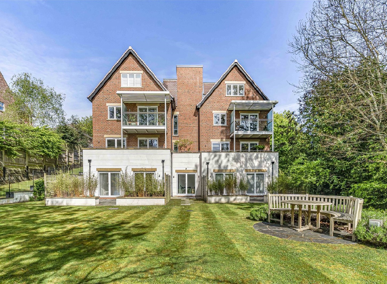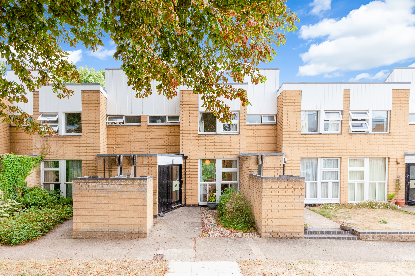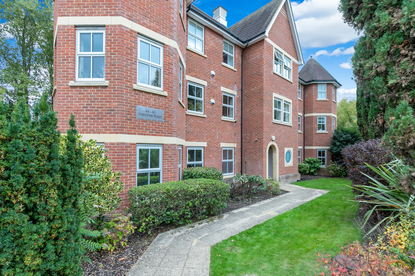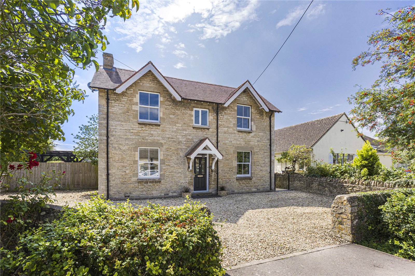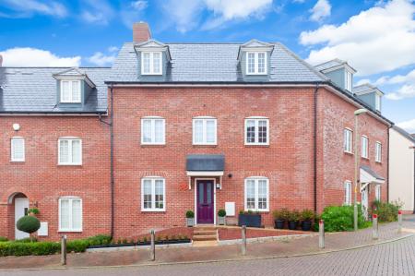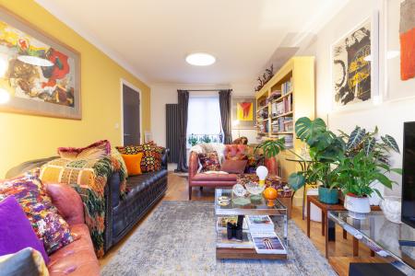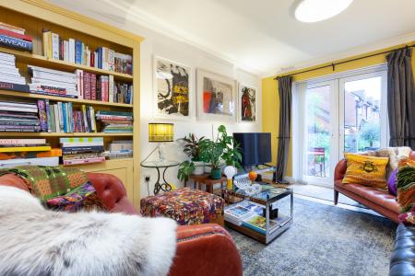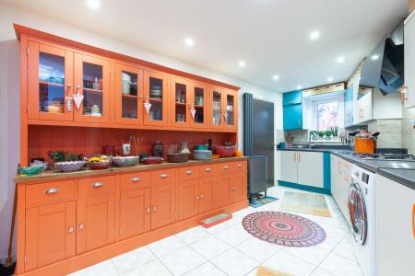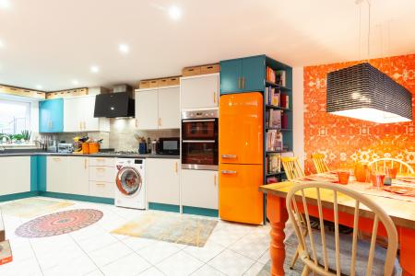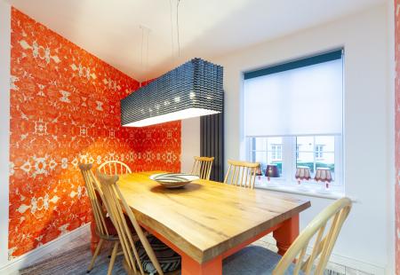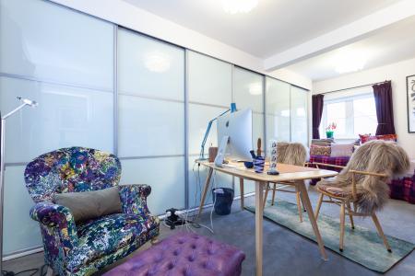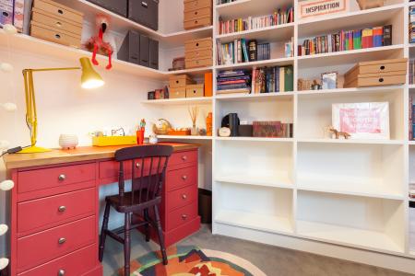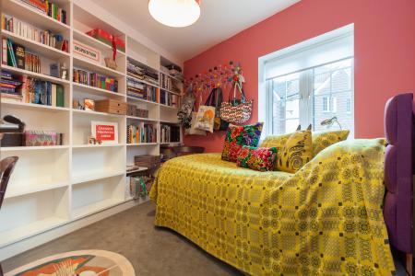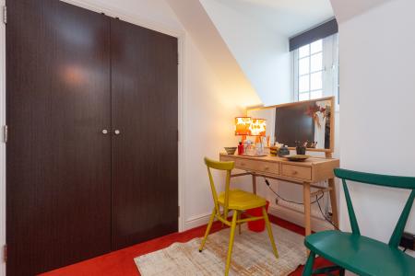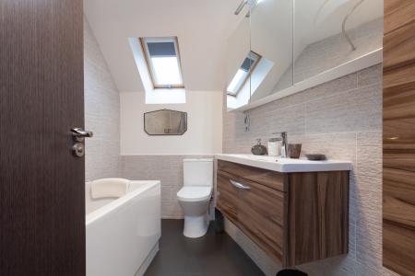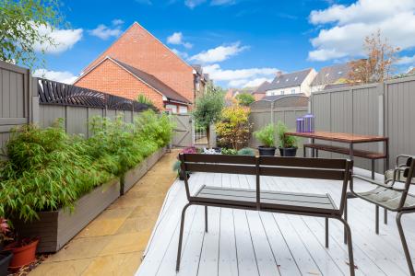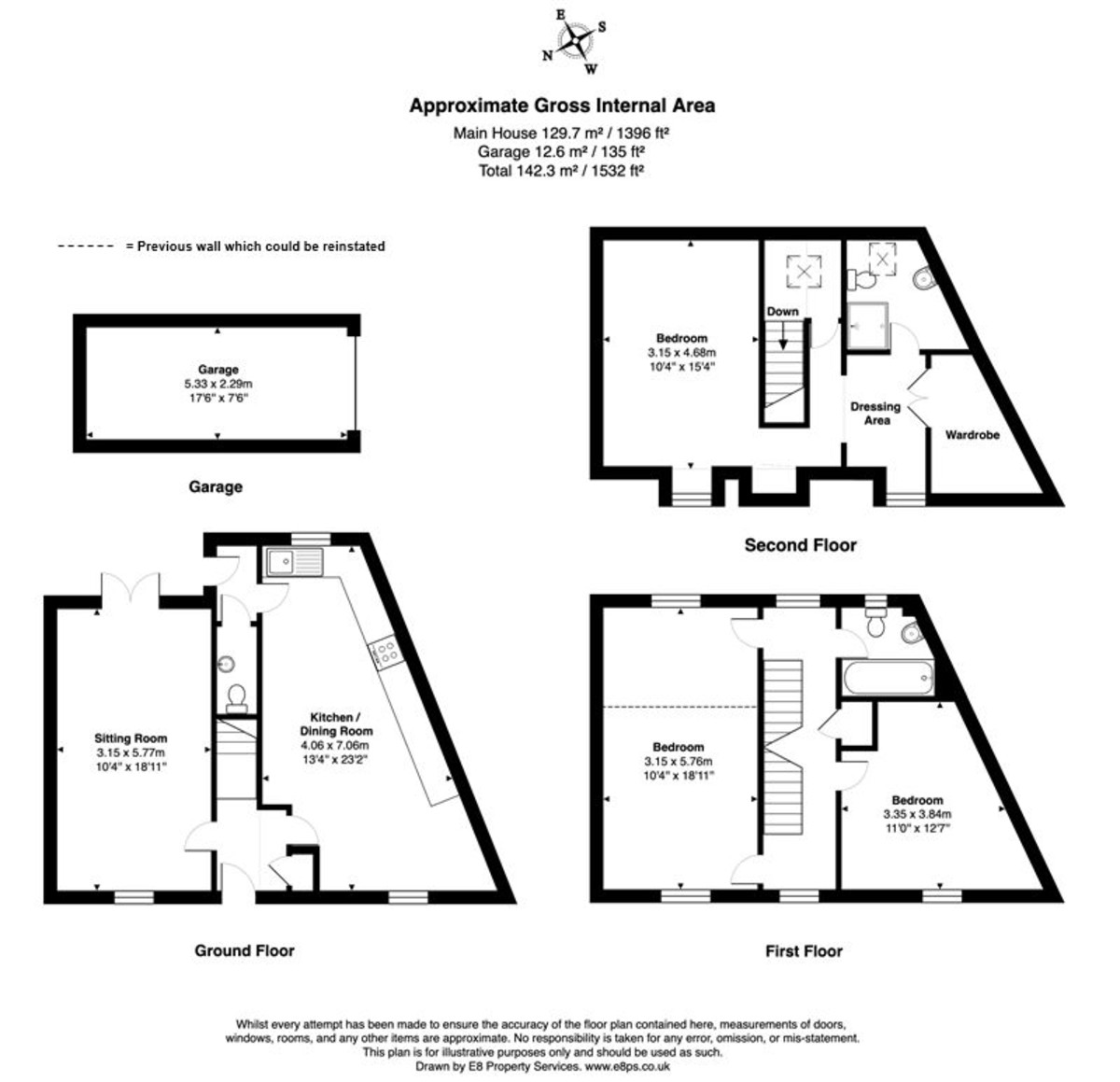- Four Bedrooms (Currently Arranged As Three)
- Top Floor Master With Ensuite and Dressing Area
- Garage and Driveway Parking
- Matthew Arnold Catchment
- Landscaped Rear Garden
- EPC - C
4 Bedroom Townhouse for sale in Oxford
DESCRIPTION This town house comes to the market in 'move-in' condition and has undergone extensive improvement.
The front features a re-laid path, new gravel and new concrete borders.
The bright hallway has been laid with Laura Ashley floor tiles and leads to the kitchen and reception room. The reception room features Ted Todd solid oak flooring and bespoke book shelving and two new anthracite vertical radiators. There are double French-doors onto the rear garden. The kitchen/diner includes a Smeg fridge/freezer, extra cupboards and shelves, new soft-close doors and draws and a Schock sink with Grohe Zedra mixer tap. There is a 5-ring gas hob, a new stylish Franke hob extractor and two new anthracite vertical radiators. A wonderful, custom-made Welsh dresser provides useful storage space. Matching Laura Ashley floor tiles have been laid - as in the utility space and guest W.C.
On the first floor is a double bedroom to the front with custom-made whole-wall shelving and desk. The office/guest bedroom was originally two bedrooms which have been creatively and professionally opened up to create a bright, double-aspect space with whole-wall, custom-made cupboards. The rooms could easily be reinstated (the cupboards having been designed to allow this). The refurbished family bathroom has been fitted with Amtico acoustic flooring, new Grohe fitting and accessories, as well as a new sink and cupboard unit.
On the top floor the private, peaceful and stunning master bedroom suite showcases a custom-made chest of drawers and Timorous Beasties wallpaper. The new en-suite bathroom features a fabulous, luxurious jacuzzi bath, new storage furniture, new Grohe shower and fittings and Amtico acoustic flooring. There is a dressing area and built-in, extended storage.
The rear boasts a large, new decking area (installed in 2022) – perfect for entertaining. Also, new fencing and garden gate and a re-laid and expanded path. There is immediate access to the single garage (with lighting and power) and off-street parking.
The property is set in a car-free, well maintained landscaped park area with playground and is moments from Cumnor Hurst Community Woodland. Ideal for children and for dog walking. In the school catchment area of Matthew Arnold. Convenient access to fast rail connections to London.
SITUATION The property is situated just off Cumnor Hill just to the west of Oxford City Centre providing direct access to the ring road and Oxford rail station c.2 miles away. Nearby, a handy, large Waitrose and the new Westway development offers a wide range of shopping and other facilities for everyday needs, together with excellent primary and secondary schooling (Matthew Arnold catchment area). There are also good bus connections along Cumnor Hill into the City, west Oxfordshire and the European school as well as easy access to Frilford Golf Club and Cumnor Village.
VIEWING ARRANGEMENTS Strictly by appointment with Penny & Sinclair. Prior to making an appointment to view, Penny & Sinclair strongly recommend that you discuss any particular points which are likely to affect your interest in the property with a member of staff who has seen the property, in order that you do not make a wasted journey.
SERVICES All mains services are connected.
FIXTURES AND FITTINGS Certain items may be available by separate negotiation with Penny & Sinclair.
TENURE AND POSSESSION The property is freehold and is offered with vacant possession upon completion.
COUNCIL TAX Council Tax Band 'F' amounting to £2993.07 for the year 2022/23.
LOCAL AUTHORITY Vale of White Horse District Council
Abbey House
Abbey Close
Abingdon
OX14 3JE
Telephone (01235) 520202
IMPORTANT NOTICE Penny & Sinclair, their clients and any joint agent gives notice to anyone reading these particulars that:
i) the particulars do not constitute part of an offer or contract; ii) all descriptions, dimensions, references to the condition and necessary permissions for use and occupation, and other details are given without responsibility and any intending purchasers should not rely on them as statement or representations of fact. iii) the text, photographs and plans are guidelines only and are not necessarily comprehensive. Any reference to alterations to, or use of, any part of the property does not mean that all necessary planning, building regulations or other consents have been obtained and Penny & Sinclair have not tested any services, equipment or facilities. A buyer or lessee must satisfy themselves by inspection or otherwise. iv) the descriptions provided therein represent the opinion of the author and whilst given in good faith should not be construed as statements of fact; v) nothing in the particulars shall be deemed a statement that the property is in good condition or otherwise, nor that any services or facilities are in good working order; vi) no person in the employment of Penny & Sinclair has any authority to make or give any representation or warranty whatsoever in relation to this property. vii) all measurements are approximate.
Important Information
- This is a Freehold property.
Property Ref: 12083-3_101073014110
Similar Properties
4 Bedroom Semi-Detached House | Guide Price £525,000
A spacious semi-detached four bedroom property with off-road parking, garage and South-West facing garden.
Church Hanborough, Witney, Oxfordshire, OX29
3 Bedroom Semi-Detached House | Guide Price £495,000
A characterful semi-detached three bedroom home located in the popular Church Hanborough.Freehold
Yarnells Hill, Oxford, Vale of White Horse, OX2
2 Bedroom Flat | Guide Price £495,000
A beautifully presented two double bedroom apartment with private balcony located at the end of a private road with priv...
3 Bedroom Terraced House | Guide Price £585,000
A three bedroom terrace property designed by the architect Eric Lyons (Span Developments Ltd) located on a private devel...
2 Bedroom Apartment | Guide Price £585,000
This two bedroom, first floor apartment benefits from lift access, allocated parking and sits within the Phil & Jim scho...
Main Road, Long Hanborough, Witney, Oxfordshire, OX29
3 Bedroom Detached House | Offers in excess of £585,000
A handsome and well presented three bedrooom detached home with South facing garden located in Long Hanborough.Freehold
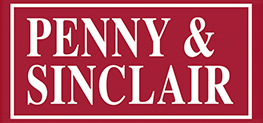
Penny & Sinclair (Summertown)
256 Banbury Road, Mayfield House, Summertown, Oxfordshire, OX2 7DE
How much is your home worth?
Use our short form to request a valuation of your property.
Request a Valuation

