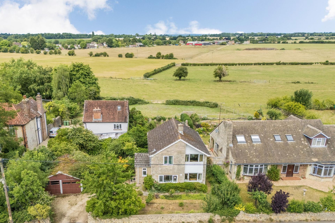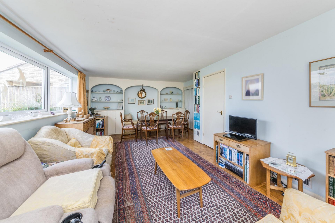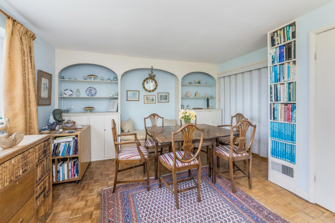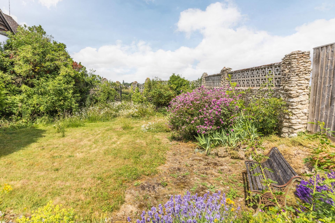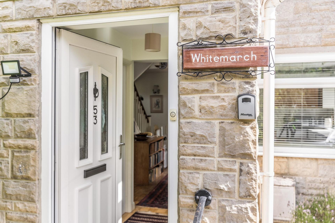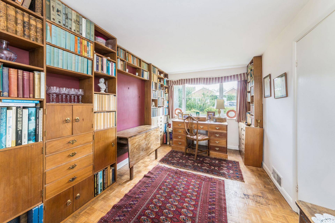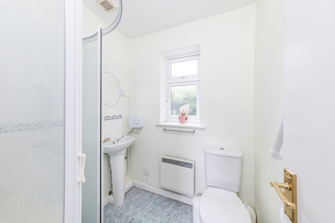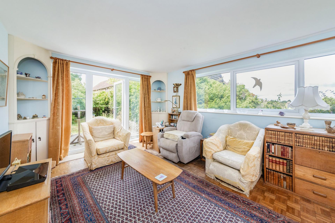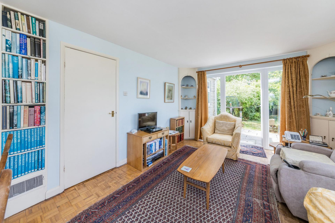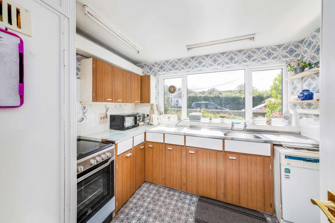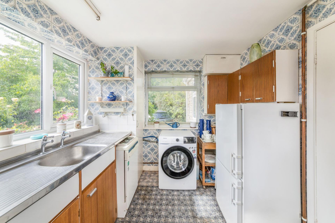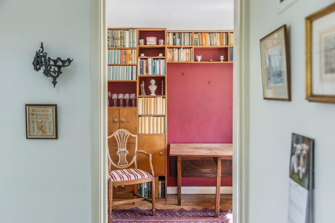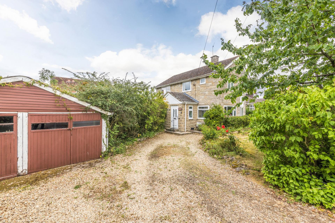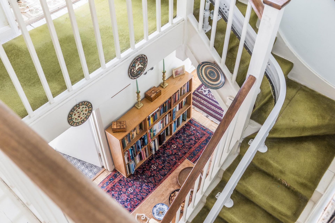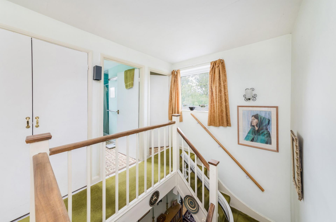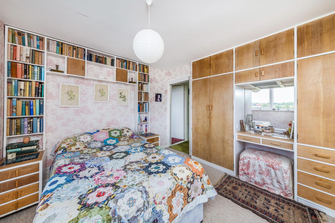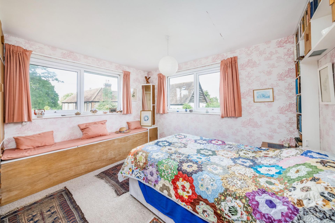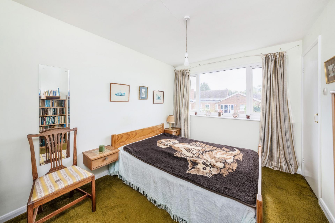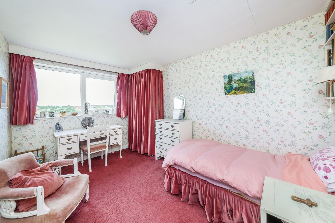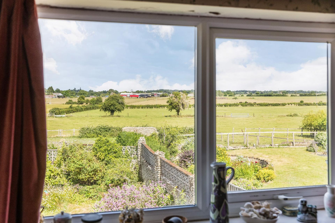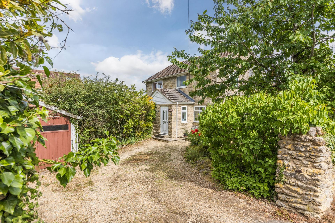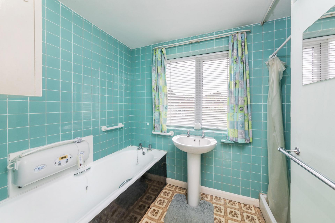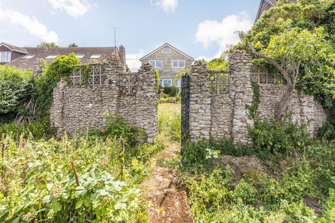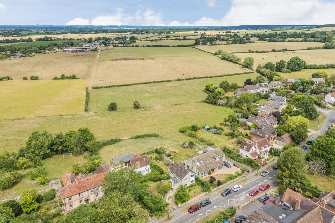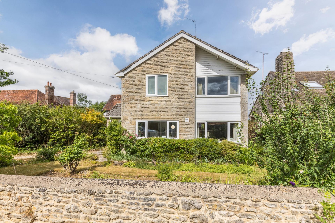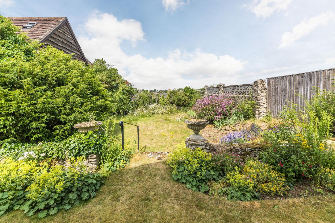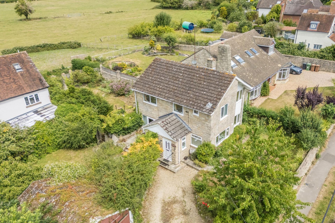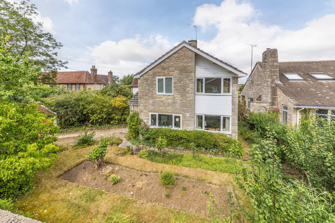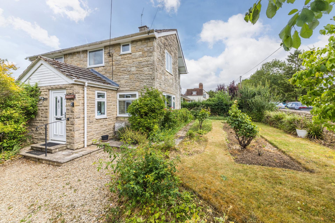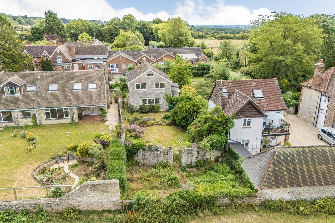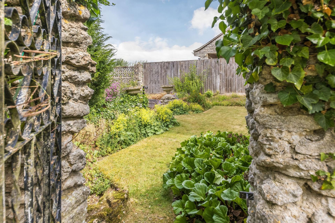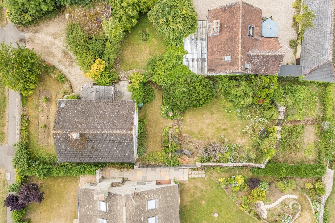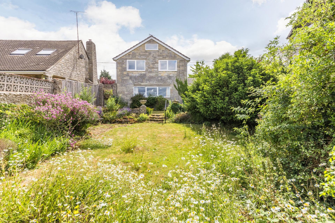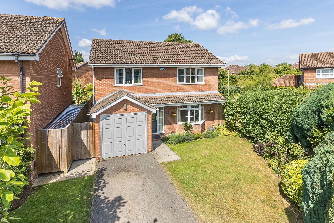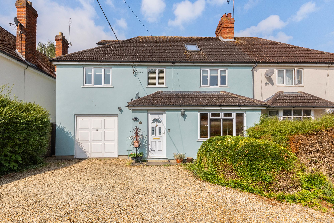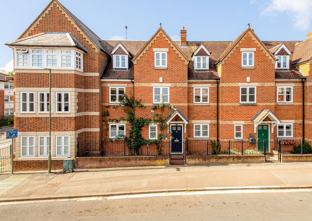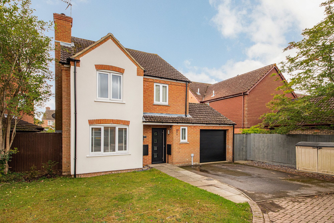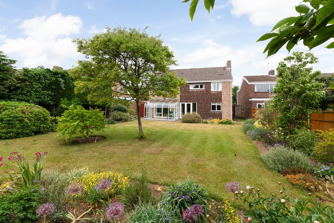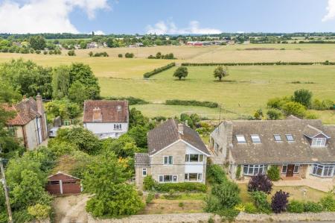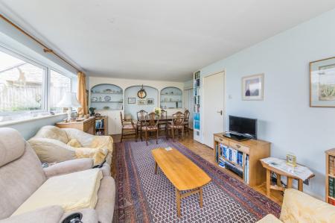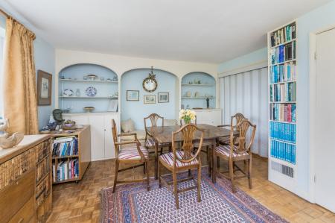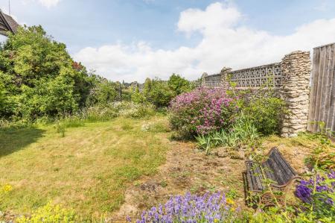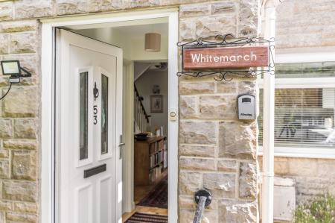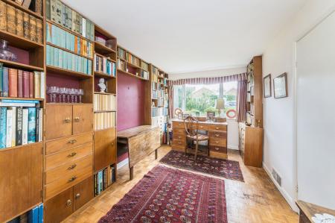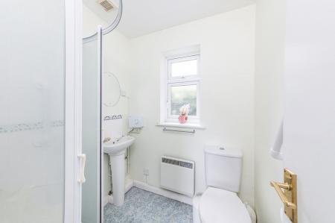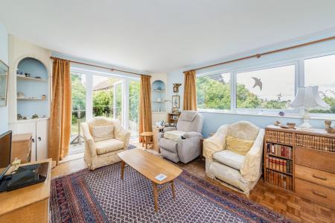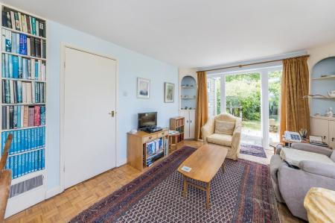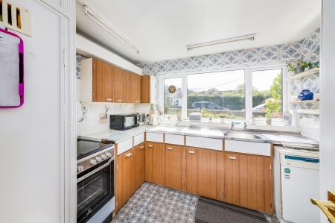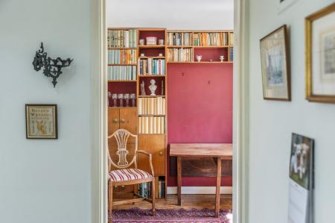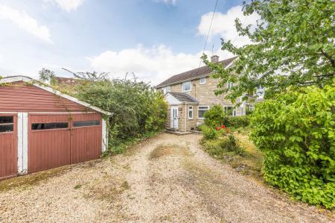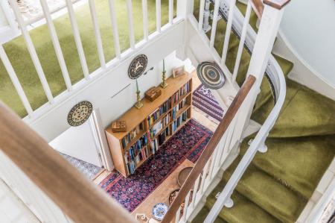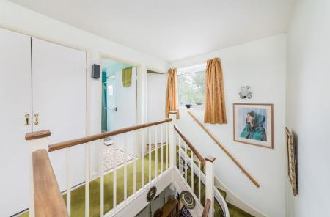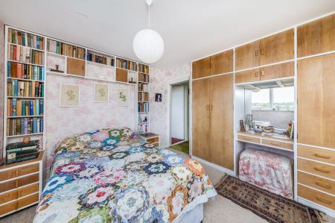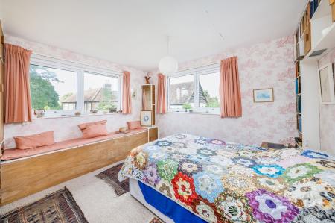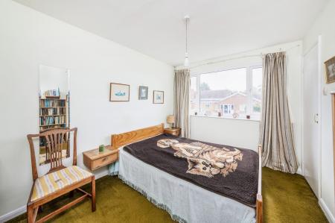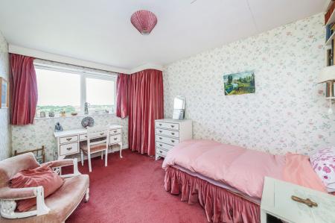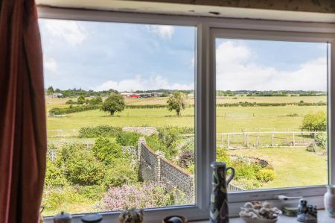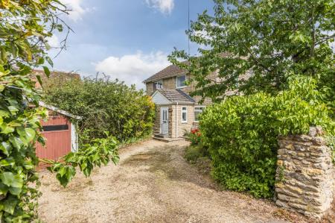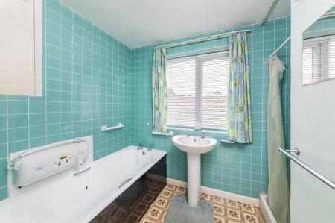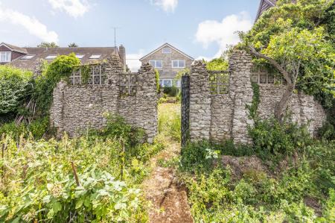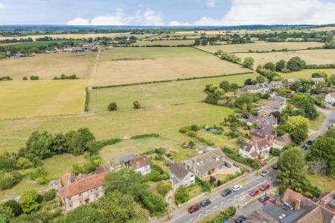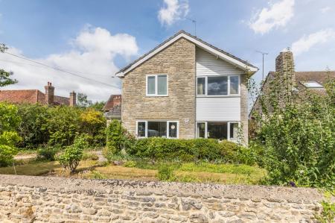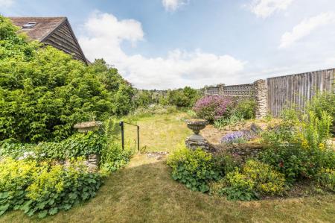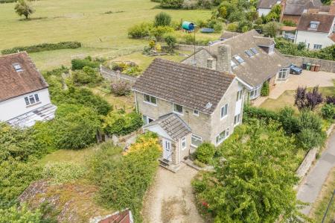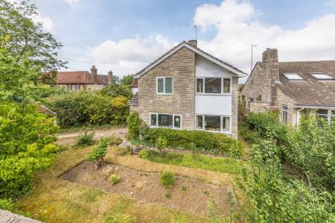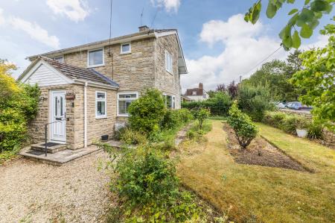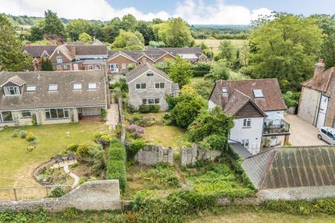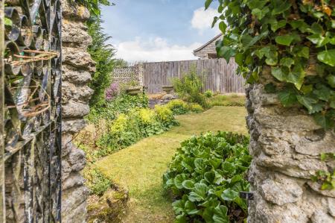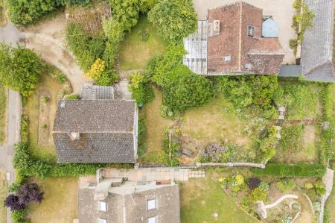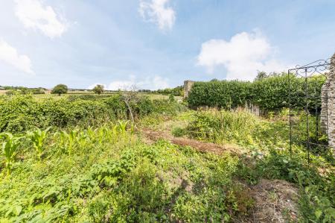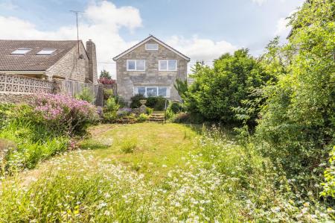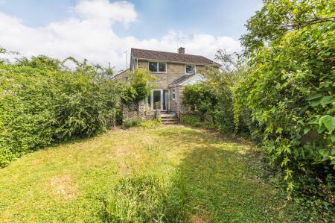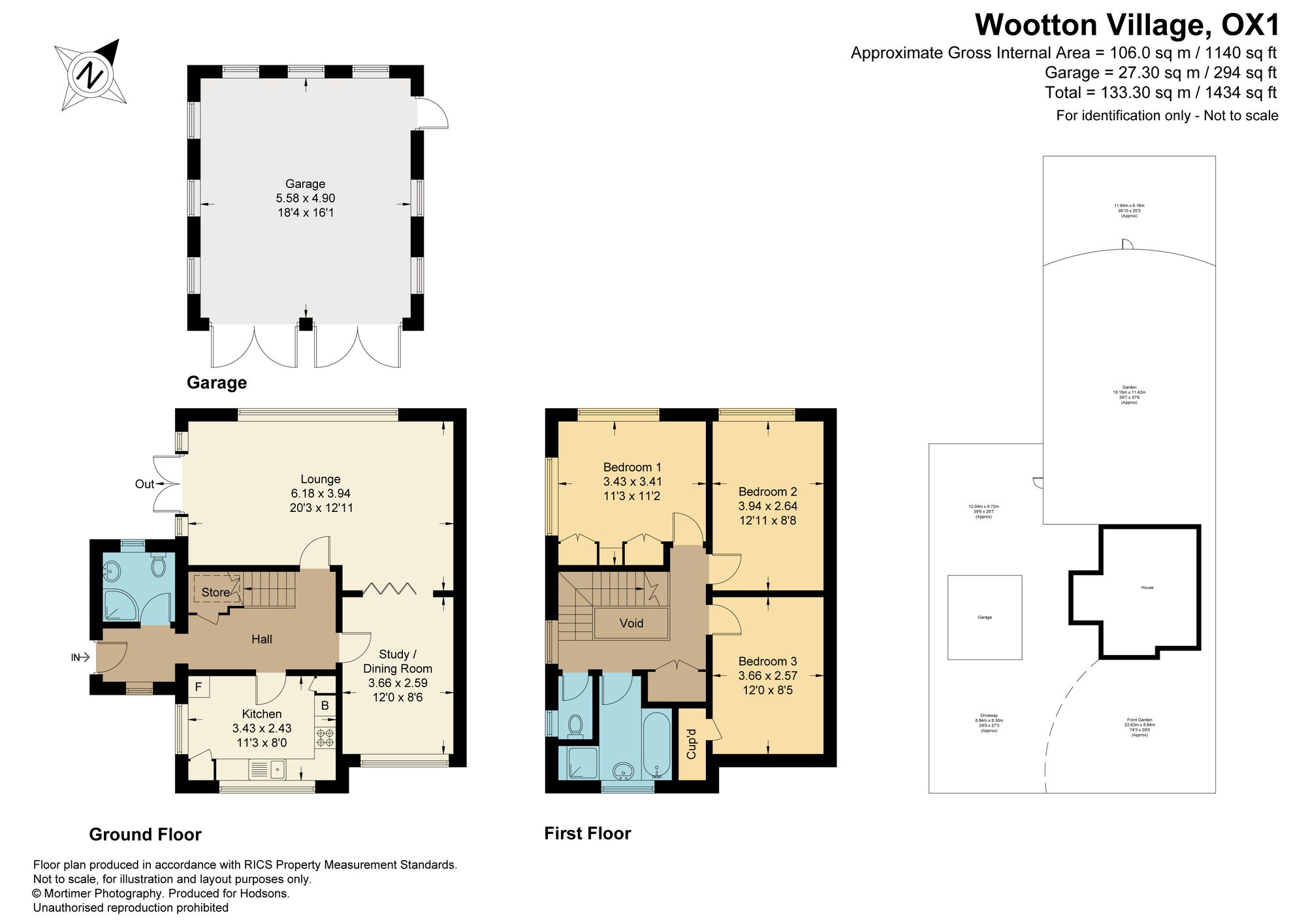- Entrance hall with shower room off
- Inner hall with stairs rising to the first floor, understairs storage and doors to all principal rooms
- Double aspect kitchen overlooking the mature front gardens
- Highly versatile secondary reception room with attractive wood block flooring, perfect as a separate dining room, generous office or playroom perhaps
- Wonderfully light, double aspect living room with wood block flooring, bespoke joinery and glazed door opening out onto a paved terrace.
- To the first floor are three well proportioned bedrooms arranged around a most generous, part galleried landing, bedrooms one and two benefiting from stunning views over idyllic countryside
- Family bathroom with white suite
- Ample driveway parking and pre-fabricated double garage to the front
- Part walled mature gardens offering excellent degrees of privacy. A gate at the foot of the principal garden leads through to cultivation area nestled right next to paddocks
3 Bedroom Detached House for sale in Oxford
A rare opportunity to acquire a detached residence with spectacular views over open country side, set within the heart of this highly coveted village. Offering genuine scope to substantially extend and create a stunning family home in a quintessential Oxfordshire village setting. A well proportioned detached property, extremely well located on a 0.19 acre mature plot.
Energy Efficiency Current: 61.0
Energy Efficiency Potential: 74.0
Important Information
- This is a Freehold property.
- This Council Tax band for this property is: E
Property Ref: 836575a2-a0e0-4563-948c-79f7bf57b2cc
Similar Properties
Stevenson Drive, Abingdon, OX14
4 Bedroom Detached House | Offers in excess of £600,000
A superbly located detached family home, extremely well situated within this highly sought after no through road.
6 Bedroom Semi-Detached House | Offers in excess of £600,000
Substantial and individual six bedroom semi-detached family home, well situated in this non- estate location within a sh...
4 Bedroom Townhouse | Offers in excess of £600,000
A striking, high specification town house superbly located within a stones throw of Albert Park. Re-modelled and meticul...
4 Bedroom Detached House | Guide Price £625,000
Superbly presented four-bedroom detached family home offering many features including landscaped southerly facing rear g...
4 Bedroom Semi-Detached House | Guide Price £640,000
Substantially extended four-bedroom semi-detached family home offering flexible living space set within a quiet cul-de-s...
4 Bedroom Detached House | Offers in excess of £650,000
Large four bedroom detached family home, well situated in this highly sought after location complemented by large attrac...

Hodsons Estate Agents (Abingdon)
5 Ock Street, Abingdon, Oxfordshire, OX14 5AL
How much is your home worth?
Use our short form to request a valuation of your property.
Request a Valuation
