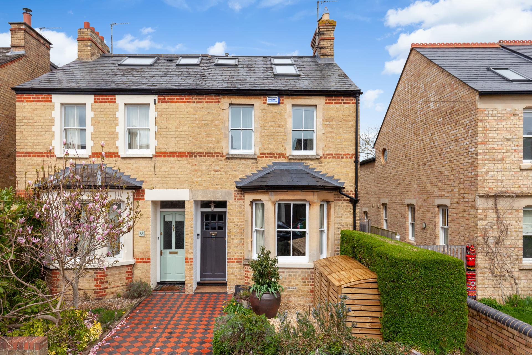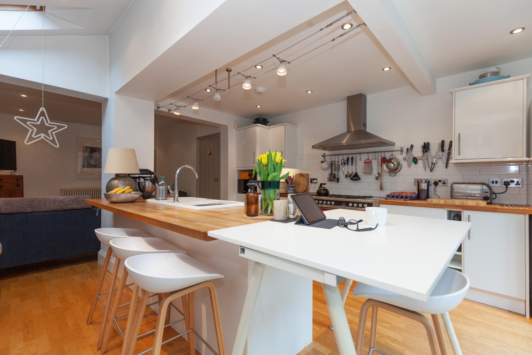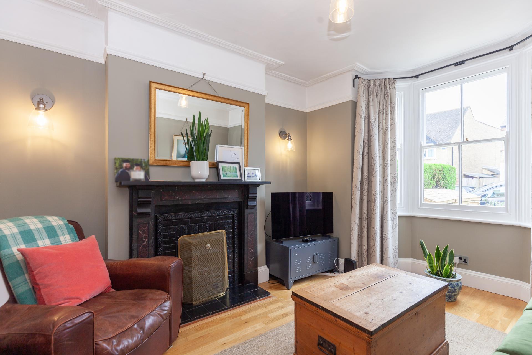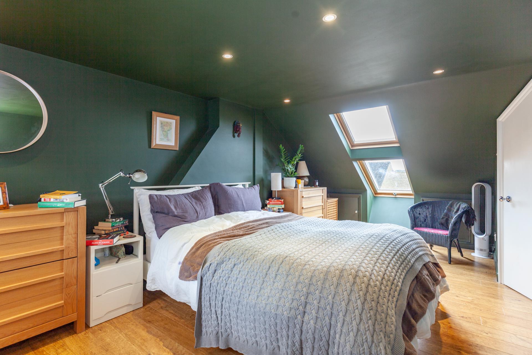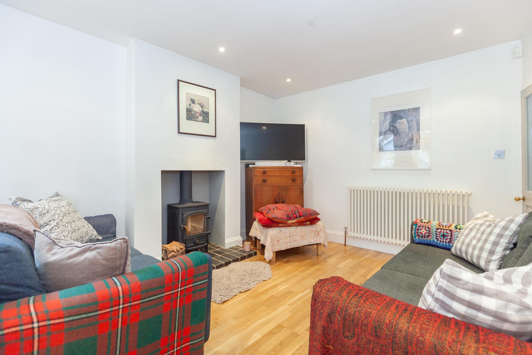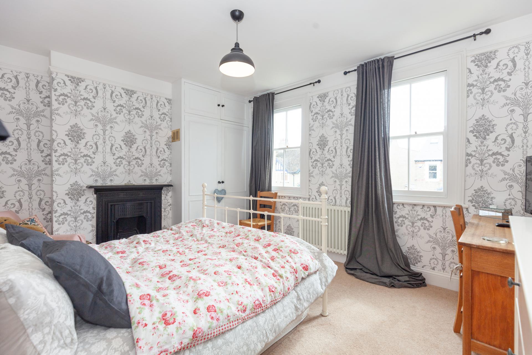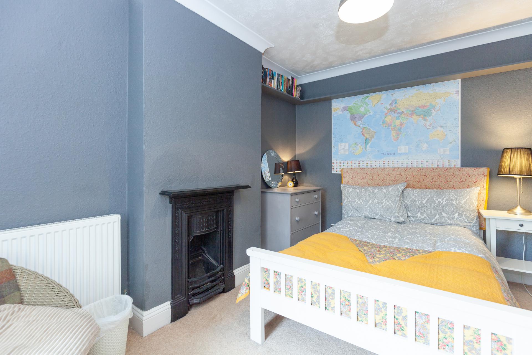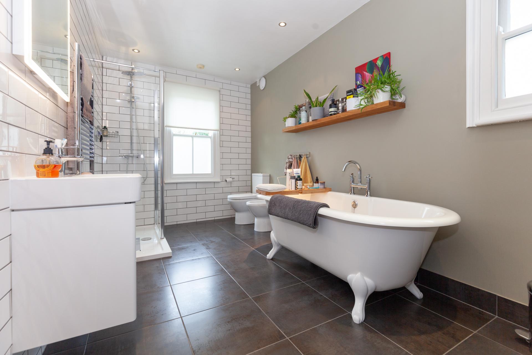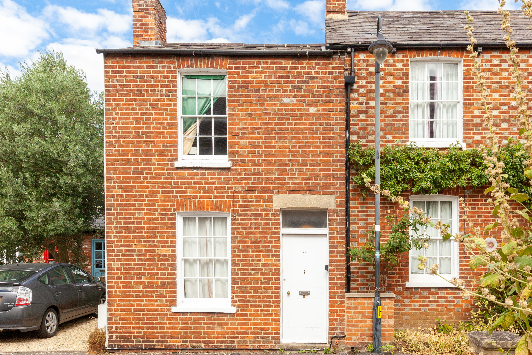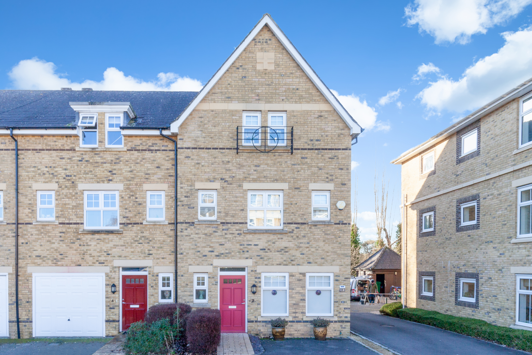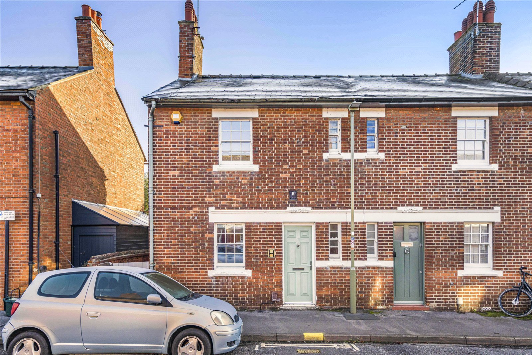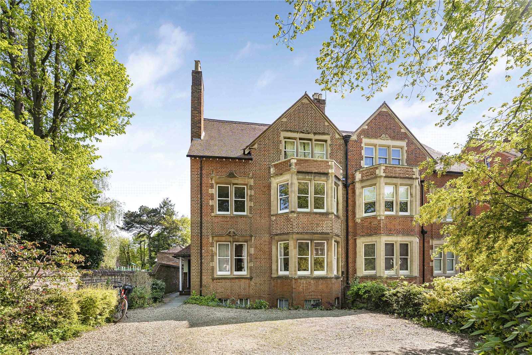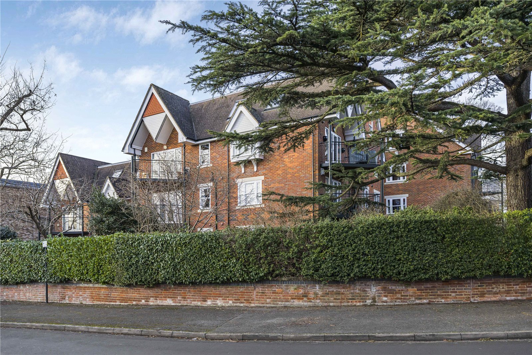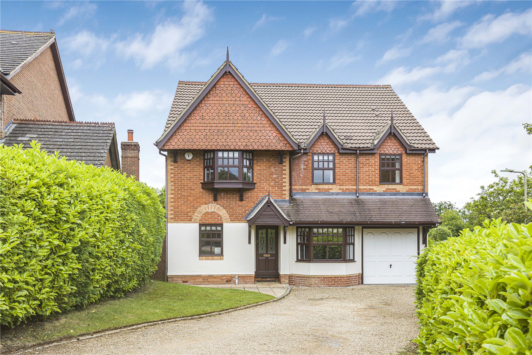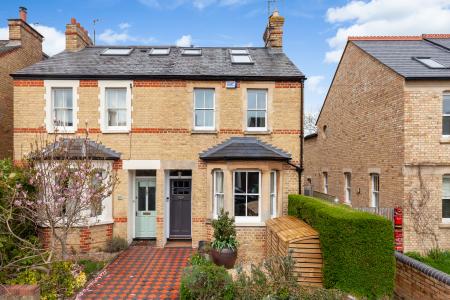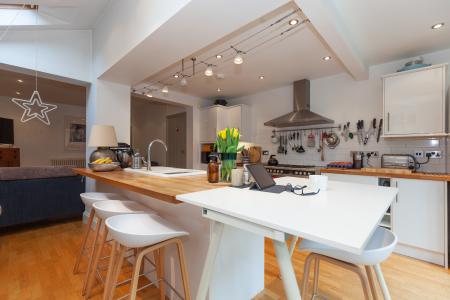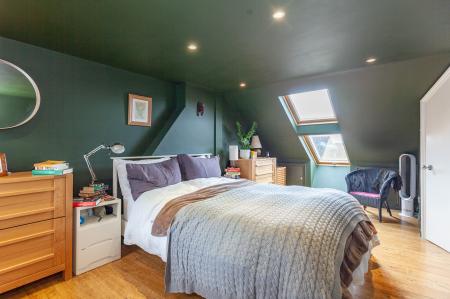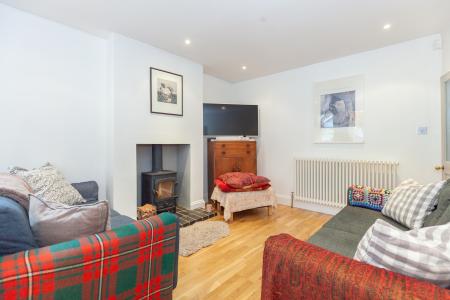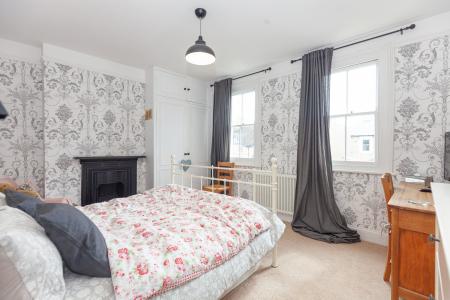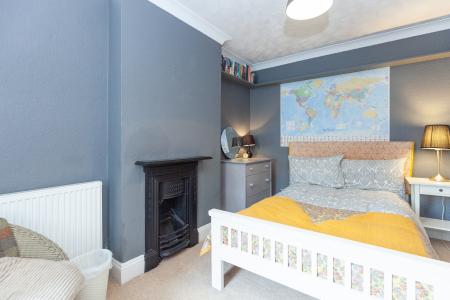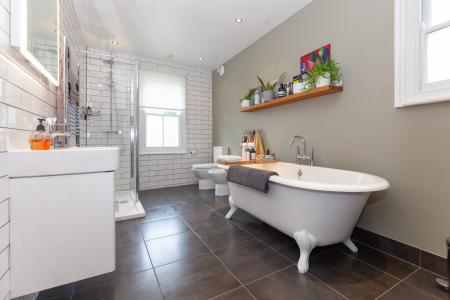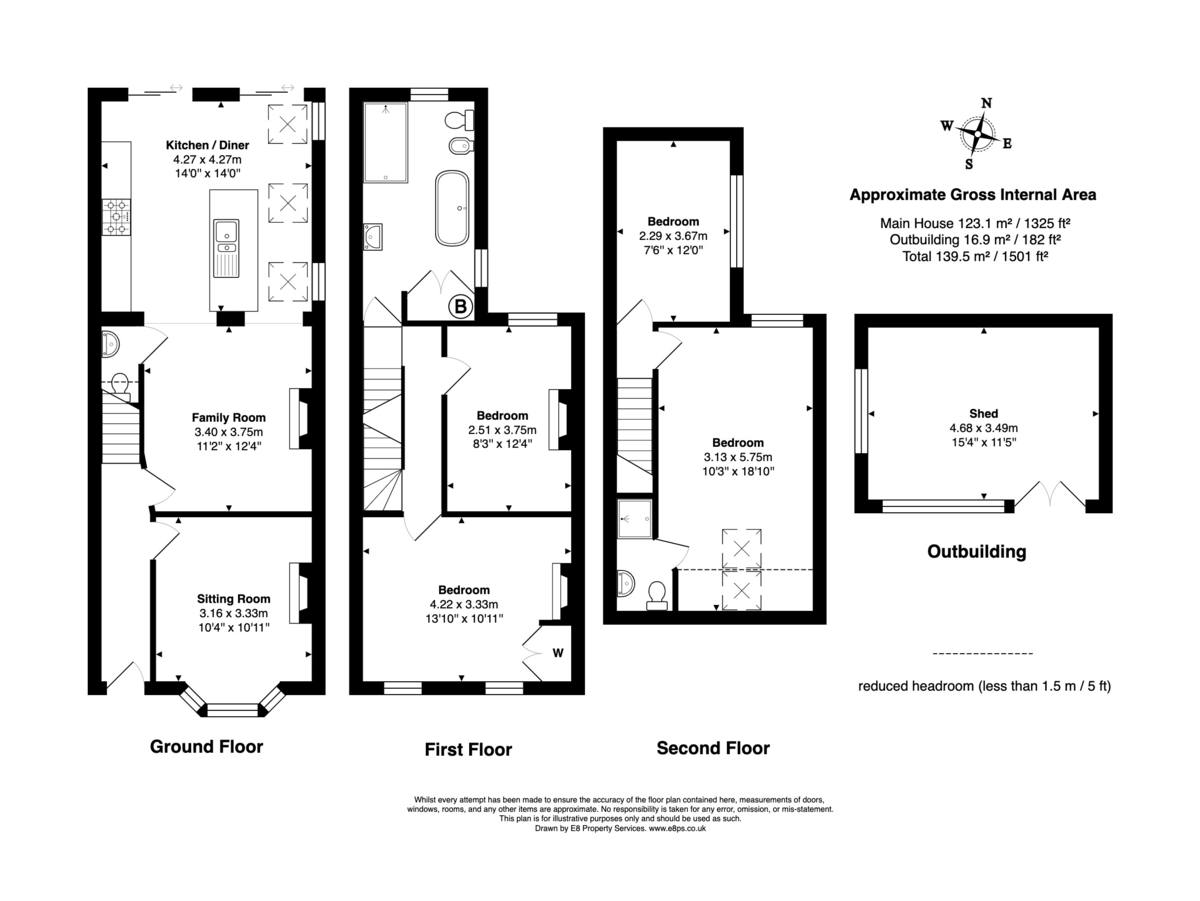- Four Bedrooms
- Master Bedroom With En Suite
- Architect Designed Kitchen Extension
- Good Sized Garden
- Popular Road
- EPC -
4 Bedroom Semi-Detached House for sale in Oxford
DESCRIPTION This four double bedroom semi-detached property located on the ever popular Islip Road has been sympathetically and painstakingly extended and refurbished by the current owners.
On the ground floor the accommodation briefly consists of entrance hall which with reception room to the right hand side with feature fireplace and bay window. A second reception leads off the hallway, which could be used as a secondary dining space, and benefits from a wood burner. The architect designed extension is simply stunning, with Velux windows above and VELFAC sliding doors to the rear allowing natural light to flood through. The kitchen offers generous storage and built in appliances and a sizeable breakfast bar. There is also the benefit of a W.C. on this floor.
On the first floor and directly across the hall is a very good sized luxury bathroom, complete with W.C, sink, walk in shower and roll top bath. The bathroom also has additional storage for towels and linen. There are two double bedrooms on this floor, with the larger of the two facing the front of the property with a double aspect .
The second floor has been thoughtfully added and makes the most of the available space. To the rear is a double bedroom, currently being used as a dressing room/study. The master bedroom suite also sits on this floor and is bright and airy, with windows to front and rear. There is also the added bonus of an en-suite shower room. Ample eaves storage is also available.
The rear garden is well maintained and offers a decked area perfect for al fresco dining, mature shrubs and borders, and a workshop with access to mains electricity.
The property is presented in 'move in' condition is likely to generate a great deal of interest.
SITUATION
Situated in a prime North Oxford side road providing good access to all the day to day shopping facilities in Summertown including bars, restaurants and a Marks and Spencer food hall, with slightly further afield the more comprehensive amenities of Oxford City Centre. Just a short stroll from the property is a wonderful park and nature reserve which is a real hidden treasure whilst being so close to the city. The Woodstock and Banbury roads join directly to the Oxford ring road connecting to the A40 and M40 to London. The Oxford rail station has regular services to London Paddington and Oxford Parkway station provides regular services to London Marylebone. The property is located within close proximity to North Oxford's range of excellent schools.
VIEWING ARRANGEMENTS Strictly by appointment with Penny & Sinclair.
SERVICES All mains services are connected.
TENURE AND POSSESSION The property is freehold and offers vacant possession upon completion.
FIXTURES AND FITTINGS Certain items may be available by separate negotiation with Penny & Sinclair.
COUNCIL TAX Council Tax Band 'E' amounting to £2,847.17 for the year 2022/23.
LOCAL AUTHORITY Oxford City Council
City Chambers
Queen Street
Oxford OX1 1EN
Telephone (01865) 249811
IMPORTANT INFORMATION
Penny & Sinclair, their clients and any joint agent gives notice to anyone reading these particulars that:
i) the particulars do not constitute part of an offer or contract; ii) all descriptions, dimensions, references to the condition and necessary permissions for use and occupation, and other details are given without responsibility and any intending purchasers should not rely on them as statement or representations of fact. iii) the text, photographs and plans are guidelines only and are not necessarily comprehensive. Any reference to alterations to, or use of, any part of the property does not mean that all necessary planning, building regulations or other consents have been obtained and Penny & Sinclair have not tested any services, equipment or facilities. A buyer or lessee must satisfy themselves by inspection or otherwise. iv) the descriptions provided therein represent the opinion of the author and whilst given in good faith should not be construed as statements of fact; v) nothing in the particulars shall be deemed a statement that the property is in good condition or otherwise, nor that any services or facilities are in good working order; vi) no person in the employment of Penny & Sinclair has any authority to make or give any representation or warranty whatsoever in relation to this property. vii) all measurements are approximate.
Property Ref: 12083-3_101073014440
Similar Properties
Plantation Road, Walton Manor, OX2
3 Bedroom Semi-Detached House | Guide Price £950,000
A charming semi-detached, three double bedroom property situated on this quiet side road in Walton Manor.
4 Bedroom Semi-Detached House | Guide Price £950,000
A fantastic four bedroom semi detached property in the Cherwell School catchment area which benefits from off-street par...
Hayfield Road, Oxford, Oxfordshire, OX2
3 Bedroom End of Terrace House | Guide Price £950,000
A three bedroom, end of terrace cottage with accommodation arranged over three floors in a sought-after Walton Manor loc...
Polstead Road, Oxford, Oxfordshire, OX2
2 Bedroom Flat | Guide Price £995,000
A well-presented ground floor two bedroom apartment with private entrance and south-facing garden in a sought-after Cent...
Hernes Road, Oxford, Oxfordshire, OX2
3 Bedroom Penthouse | Guide Price £995,000
A simply stunning and interior designed three bedroom, two bathroom duplex apartment located on one of North Oxford most...
Barn Close, Oxford, Oxfordshire, OX2
5 Bedroom Detached House | Guide Price £1,100,000
A beautifully presented detached five-bedroom family home, featuring a spacious rear garden and ample off-road parking,...

Penny & Sinclair (Summertown)
256 Banbury Road, Mayfield House, Summertown, Oxfordshire, OX2 7DE
How much is your home worth?
Use our short form to request a valuation of your property.
Request a Valuation
