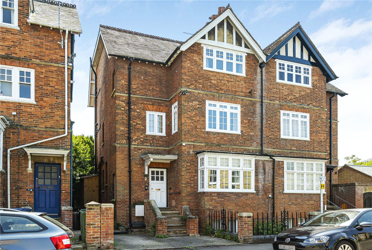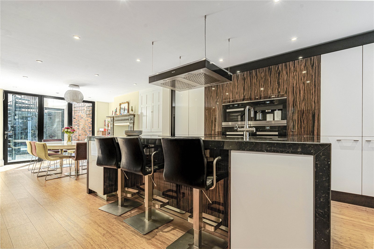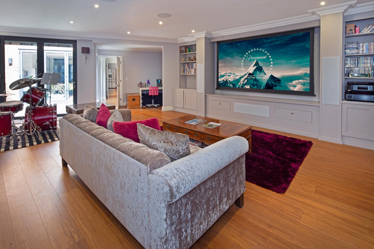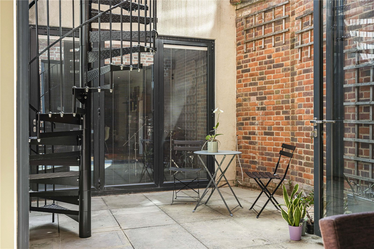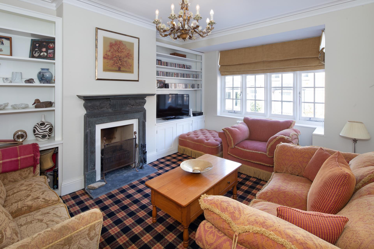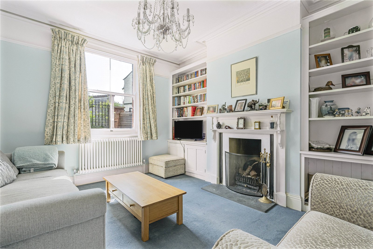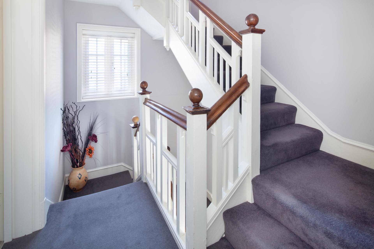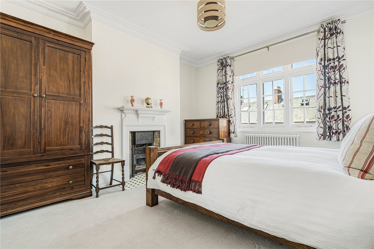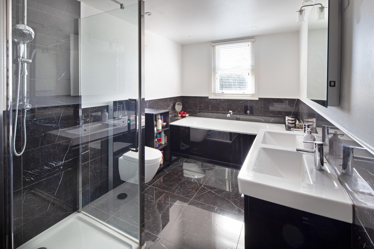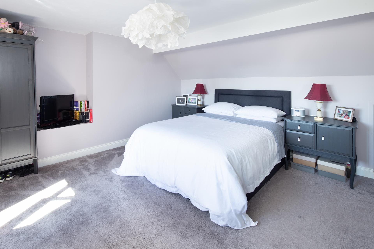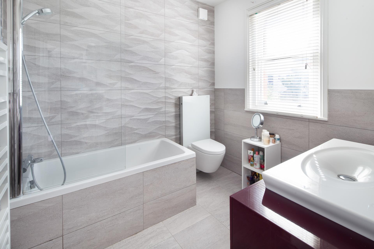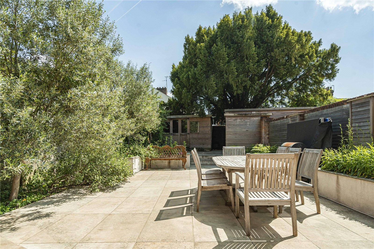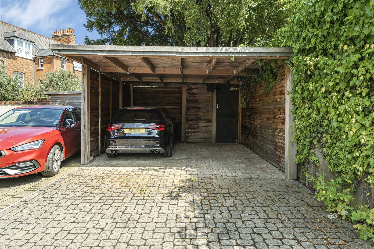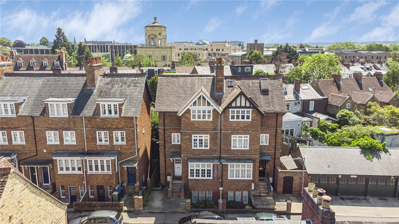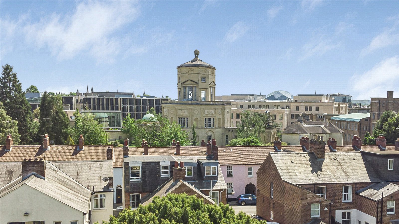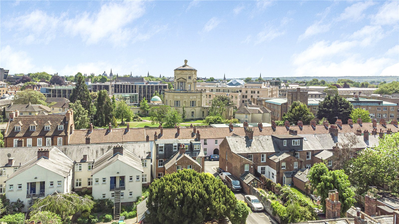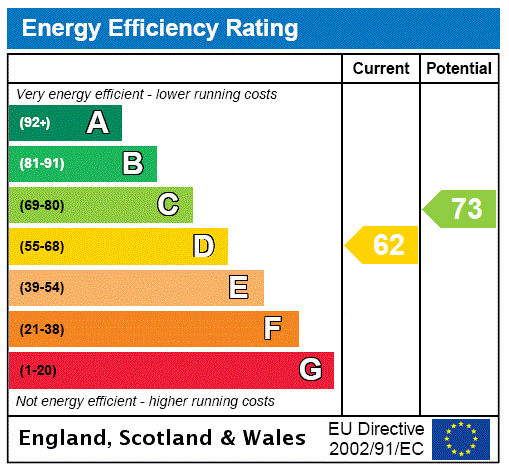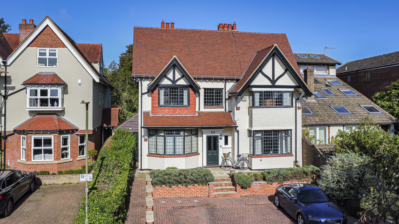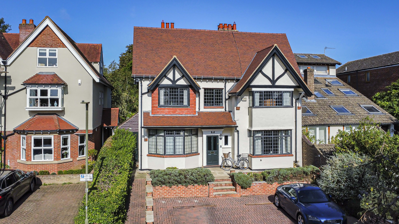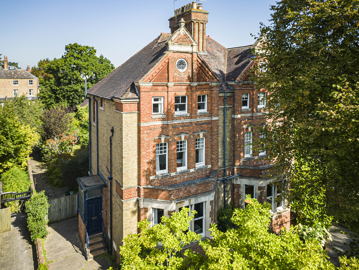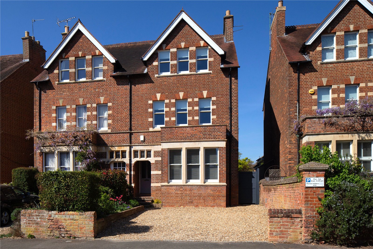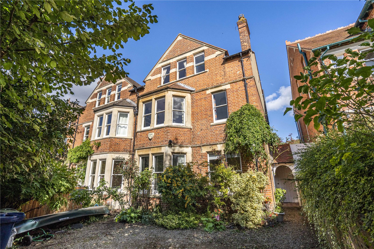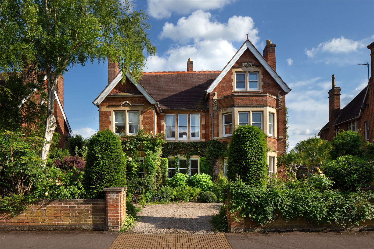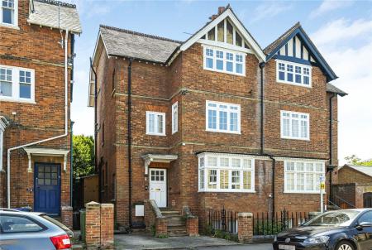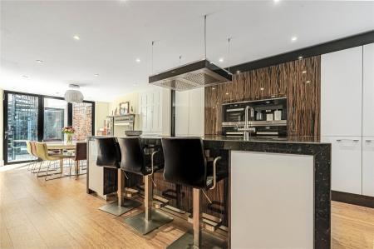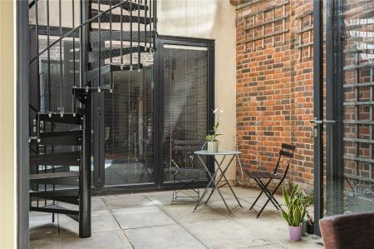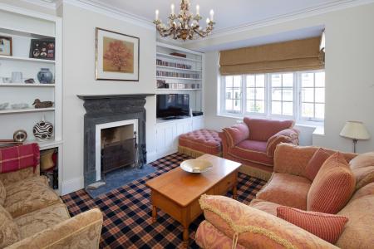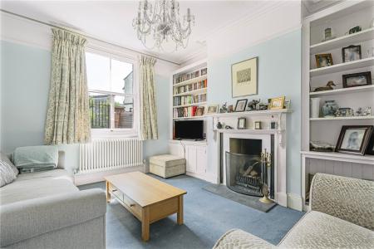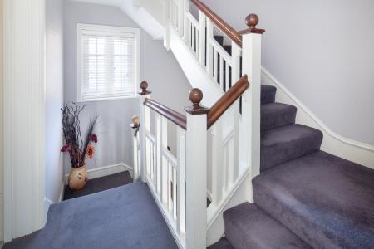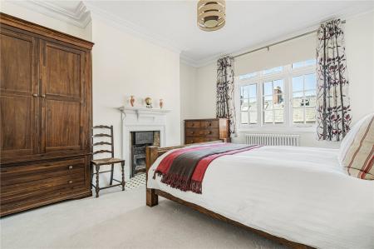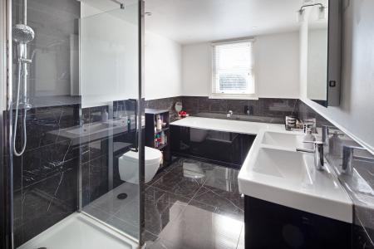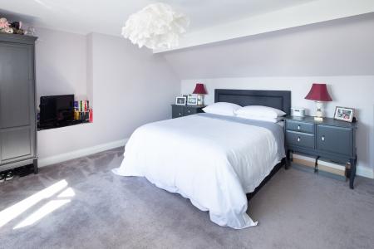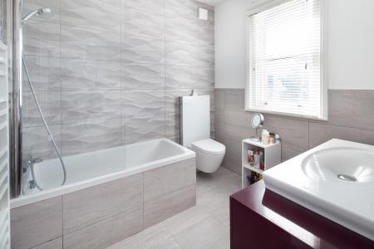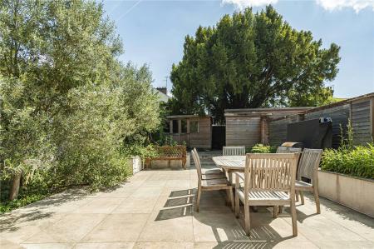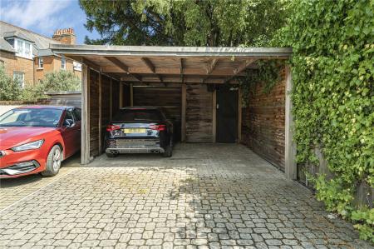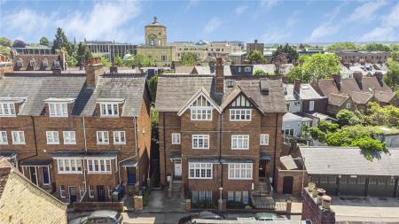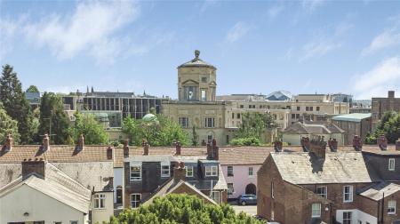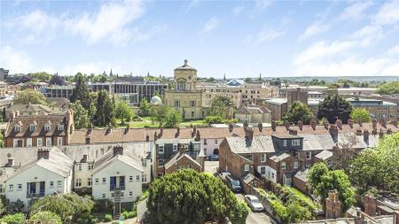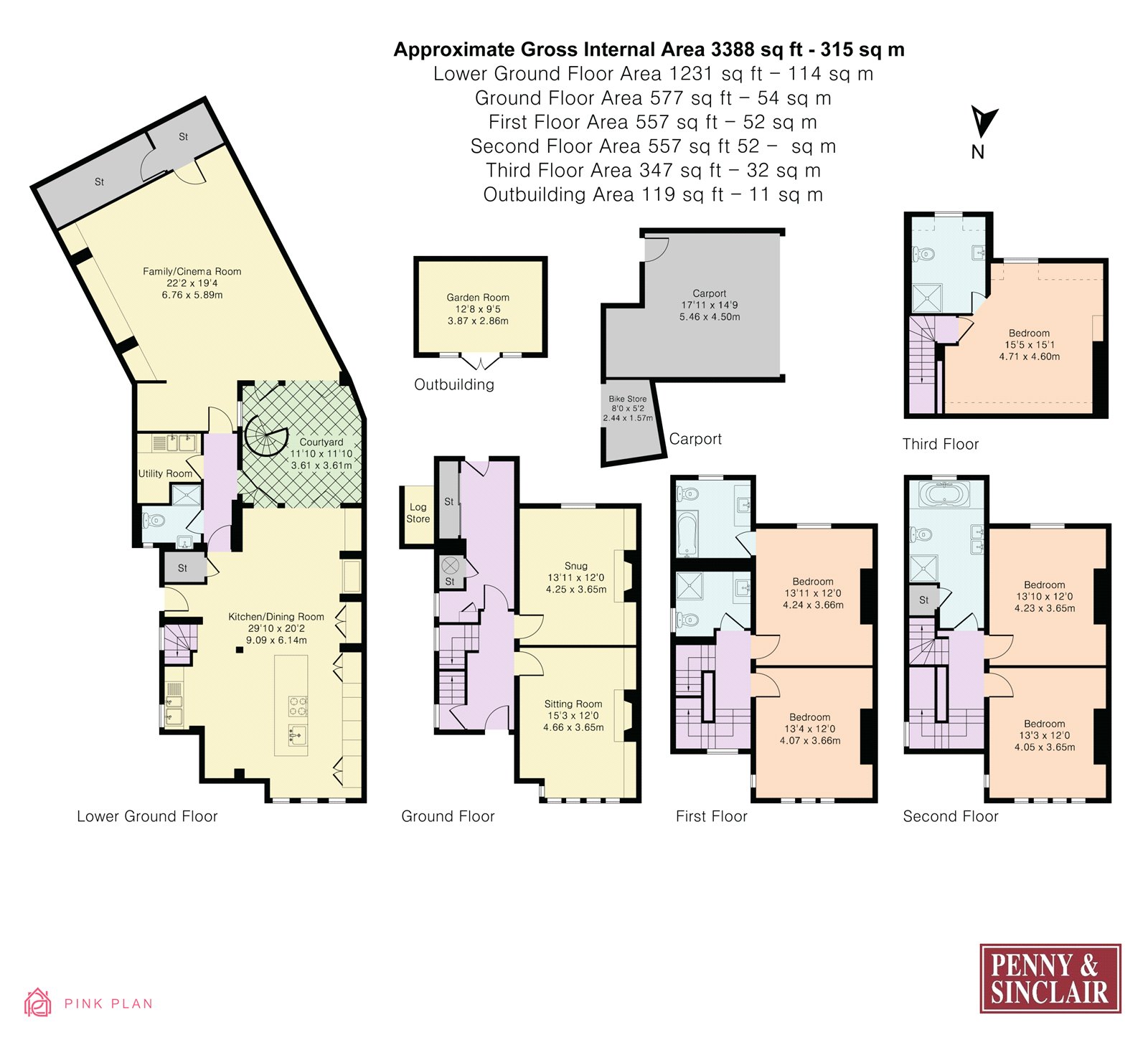5 Bedroom Semi-Detached House for sale in Oxfordshire
The property offers 3,388 sq ft of flexible accommodation arranged over five floors. The property offers a large family home with a blend of modern finishes and original Victorian features.
On the ground floor are two reception rooms with original fireplaces and access to the south-facing rear garden via the rear lobby with built-in storage. Downstairs, the large kitchen/dining room, with log-burner, is fully fitted and leads to the utility, shower room and expansive family room offering a great entertaining space. Both the kitchen and family room have bi-folding doors leading onto the courtyard offering a great with the spiral staircase giving access up to the garden.
Upstairs, on the first floor are two double bedrooms, one benefitting from an en suite bathroom, and shower room. On the second floor are two further bedrooms and a large family bathroom. On the top floor, the master bedroom benefits from en suite shower room and views to the Oxford skyline and notably the Radcliffe Observatory.
To the exterior, the property benefits from four parking spaces. One located to the front and three spaces in the rear carport accessed via Adelaide Street. The south-facing rear garden is paved with raised beds and useful sheds. The garden also benefits from rear access to Adelaide Street.
SITUATION The property is situated in the highly desirable conservation area of Walton Manor, within walking distance of Port Meadow and the day to day shopping facilities of Walton Street including restaurants, bars and a cinema. Slightly further afield are the more comprehensive facilities of Oxford City centre, University departments and a range of excellent schools for all ages. There are rail services within easy reach to central London in under an hour from Oxford mainline (London Paddington) and Oxford Parkway (London Marylebone) stations, and from the coach station at Gloucester Green there are frequent buses to London Victoria, Heathrow, Gatwick and Stansted airports.
VIEWING ARRANGEMENTS Strictly by appointment with Penny & Sinclair.
SERVICES All mains services are connected.
FIXTURES & FITTINGS Certain items may be available by separate negotiation with Penny & Sinclair.
TENURE & POSSESSION The property is freehold and offers vacant possession upon completion.
COUNCIL TAX Council Tax Band 'G' amounting to £4,257.28 for the year 2025/26.
LOCAL AUTHORITY Oxford City Council
City Chambers
Queen Street
Oxford OX1 1EN
Telephone (01865) 249811
Important Information
- This is a Freehold property.
Property Ref: 40924_SSS220047
Similar Properties
Victoria Road, Summertown, OX2
6 Bedroom Semi-Detached House | Offers in region of £2,000,000
An imposing and sizeable six bedroom property located on this popular Summertown Road.
Victoria Road, Oxford, Oxfordshire, OX2
6 Bedroom Semi-Detached House | Guide Price £2,000,000
An imposing and sizeable six bedroom property located on this popular Summertown Road.Freehold
4 Bedroom Semi-Detached House | Guide Price £1,850,000
A handsome four bedroom Victorian town house conveniently situated in desirable Central North Oxford built in 1881 to a...
Frenchay Road, Oxford, Oxfordshire, OX2
5 Bedroom Semi-Detached House | Guide Price £2,550,000
An immaculately presented five bedroom semi-detached Victorian family home built in 1897 to a design by H. W. Moore. Fre...
Chalfont Road, Oxford, Oxfordshire, OX2
6 Bedroom Semi-Detached House | Guide Price £2,650,000
A handsome semi-detached six bedroom Victorian family home built in 1898 to a design by H. W. Moore.Freehold
Rawlinson Road, Oxford, Oxfordshire, OX2
3 Bedroom Flat | Guide Price £2,750,000
A charming three bedroom ground floor apartment with private south-facing garden forming part of a Victorian detached ho...

Penny & Sinclair (Summertown)
256 Banbury Road, Mayfield House, Summertown, Oxfordshire, OX2 7DE
How much is your home worth?
Use our short form to request a valuation of your property.
Request a Valuation
