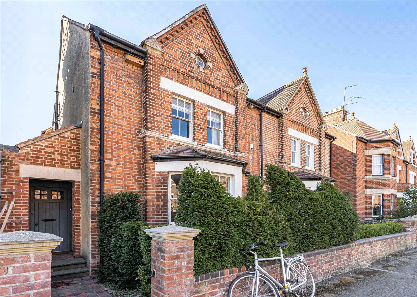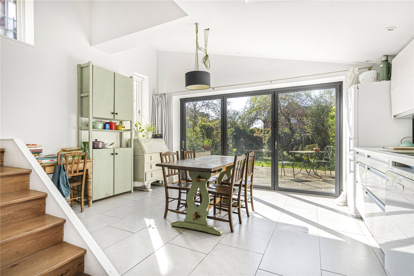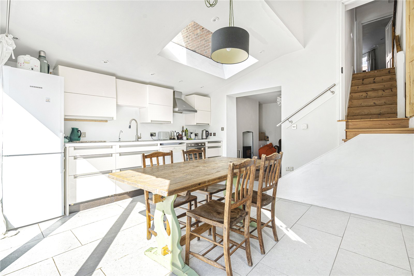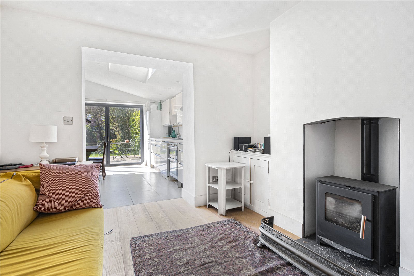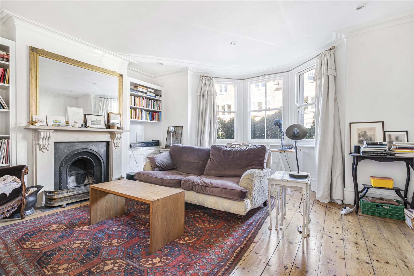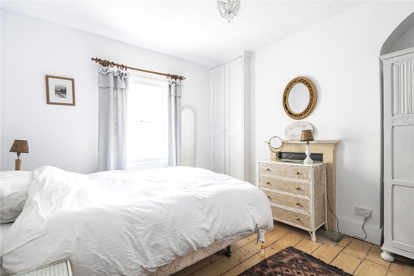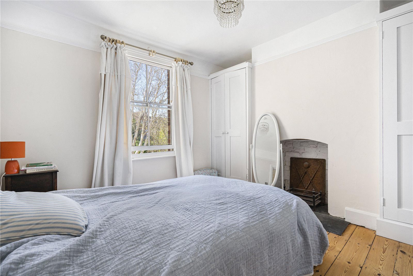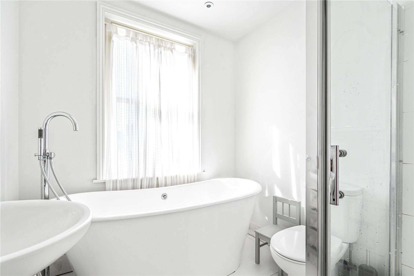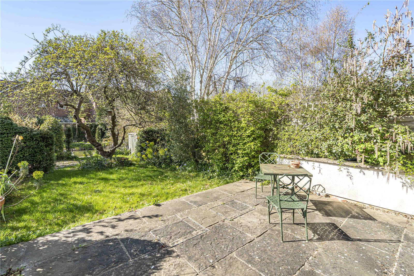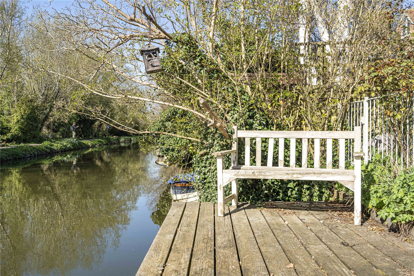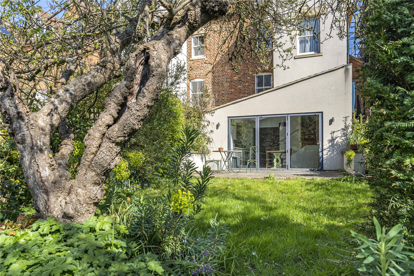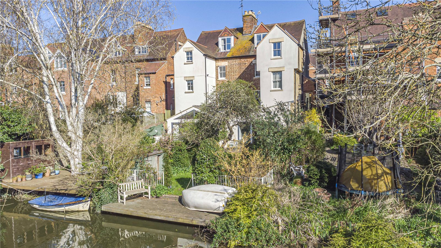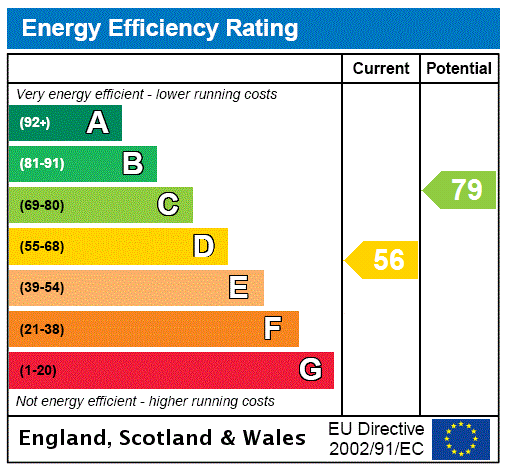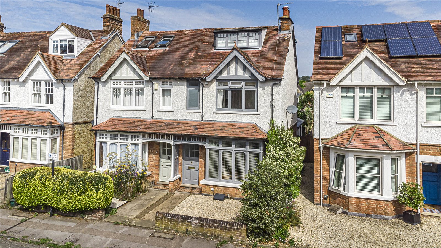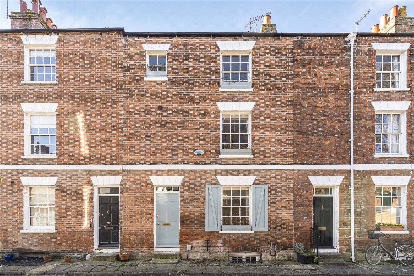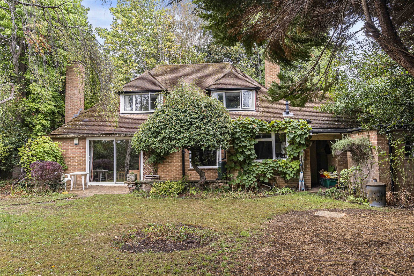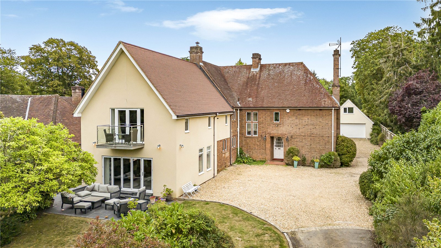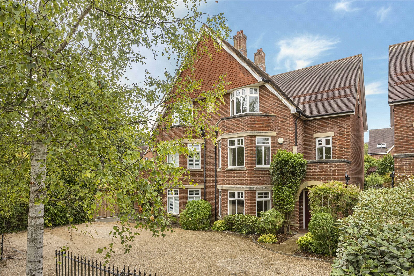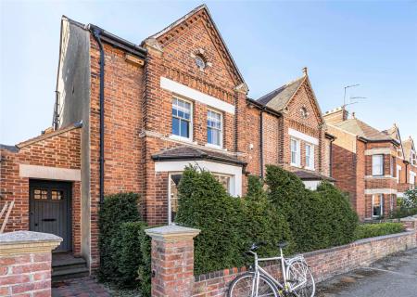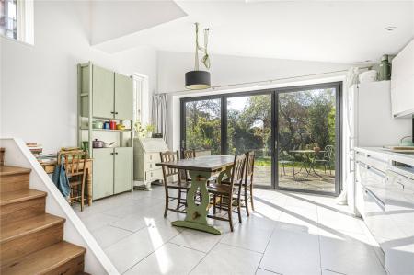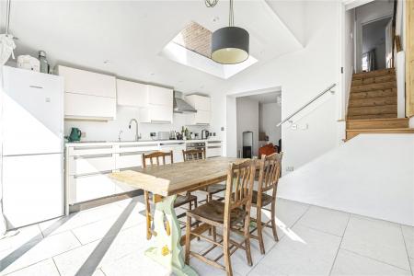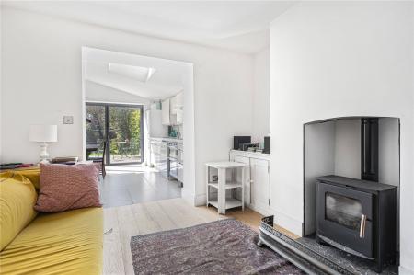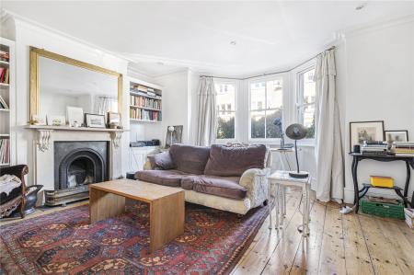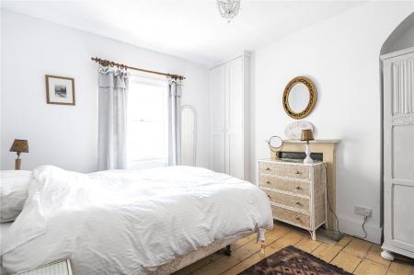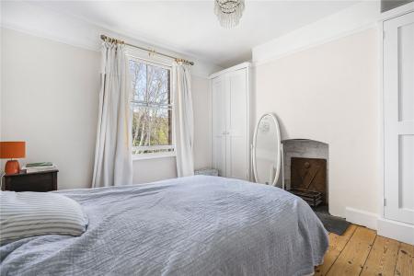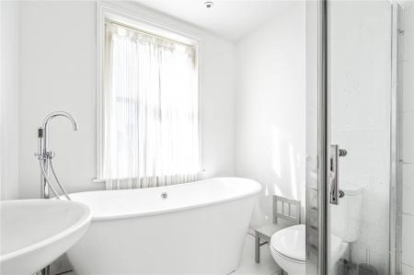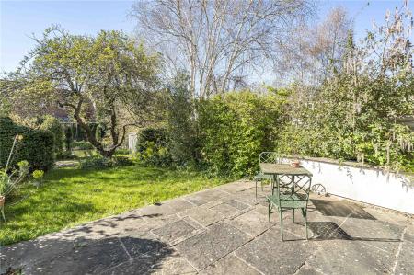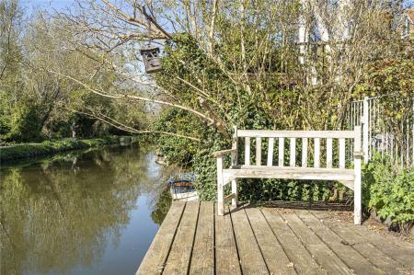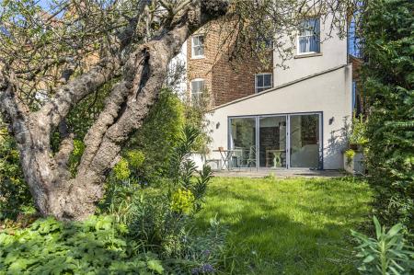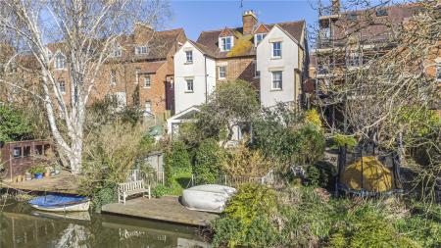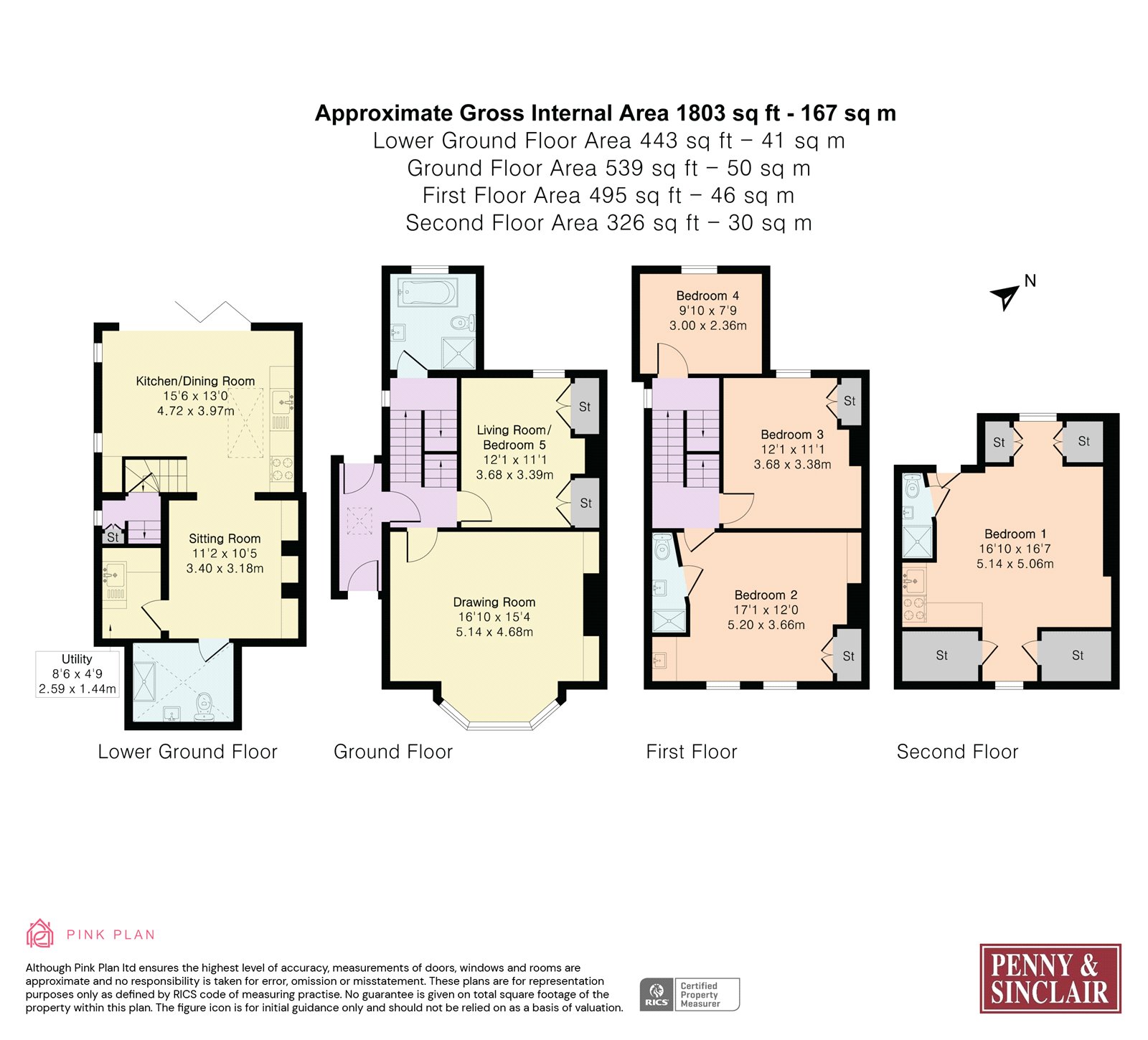4 Bedroom Semi-Detached House for sale in Oxfordshire
On the ground floor, the drawing room benefits from bay window to the front and fireplace. The living room to the rear is currently arranged as a bedroom and has views to the garden and canal beyond. Downstairs, on the lower ground floor the property benefits from an exceptionally light open-plan kitchen/dining room with bi-folding doors to the west-facing garden. This room leads to the sitting room with log burner, useful utility and shower room to the front.
Upstairs, on the half landing, the family bathroom includes stand-alone bath and separate shower. On the first floor, to the front, the double bedroom benefits from built-in storage and an en suite shower room. There are two further bedrooms on this level, both with canal views. On the second floor, the master bedroom also benefits from an en suite shower and features a small kitchenette.
To the exterior, the west-facing garden is mainly laid to lawn with a terrace seating area, perfect for al fresco dining in the warmer months. The garden leads down to the Oxford canal with a pleasant wooden deck offering waterside views and boat access.
SITUATION The property is situated in the Conservation area of Walton Manor, within walking distance of Port Meadow and the day to day shopping facilities of Walton Street including restaurants, bars and a cinema. Slightly further afield are the more comprehensive facilities of Oxford City centre including the Westgate Shopping Centre, University departments and North Oxford's excellent range of schools. There are rail services to London Paddington and Marylebone in approximately one hour from Oxford mainline and Parkway stations and from the coach station at Gloucester Green there are frequent buses to London Victoria, Heathrow, Gatwick and Stansted airports.
VIEWING ARRANGEMENTS Strictly by appointment with Penny & Sinclair.
TENURE & POSSESION The property is freehold with vacant possession on completion.
SERVICES All mains services are connected.
COUNCIL TAX Council Tax Band 'G' amounting to £4,257.28 for the year 2025/26.
LOCAL AUTHORITY Oxford City Council, City Chambers, Queen Street, Oxford, OX1 1EN.
Telephone (01865) 249811
Important Information
- This is a Freehold property.
Property Ref: 40924_SSS250055
Similar Properties
Lonsdale Road, Oxford, Oxfordshire, OX2
5 Bedroom Semi-Detached House | Guide Price £1,395,000
A well presented Edwardian semi-detached five bedroom, three bathroom home located in central Summertown.Freehold
Water Eaton Road, Oxford, Oxfordshire, OX2
4 Bedroom Semi-Detached House | Guide Price £1,325,000
A beautiful four bedroom family house with gardens running down to the River Cherwell within a short walk of Summertown....
Beaumont Buildings, Oxford, Oxfordshire, OX1
3 Bedroom Terraced House | Guide Price £1,295,000
A handsome three bedroom Georgian townhouse conveniently situated in a quiet road in Central Oxford.Freehold
Woodstock Close, Oxford, Oxfordshire, OX2
4 Bedroom Detached House | Guide Price £1,400,000
A distinctive and generously proportioned detached property offering huge amounts of potential in a prime North Oxford l...
Hinksey Hill, Oxford, Oxfordshire, OX1
5 Bedroom Detached House | Guide Price £1,450,000
A delightful five-bedroom home on Hinksey Hill which has been newly renovated and extended to a high standard, while tho...
Stone Meadow, Oxford, Oxfordshire, OX2
4 Bedroom Semi-Detached House | Guide Price £1,495,000
A beautifully positioned four bedroom, two bathroom semi-detached house located in the sought after Waterways.Freehold

Penny & Sinclair (Summertown)
256 Banbury Road, Mayfield House, Summertown, Oxfordshire, OX2 7DE
How much is your home worth?
Use our short form to request a valuation of your property.
Request a Valuation
