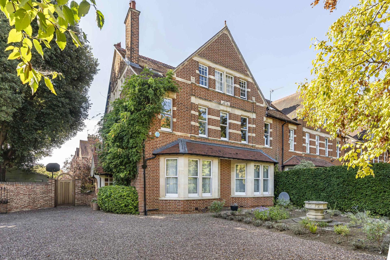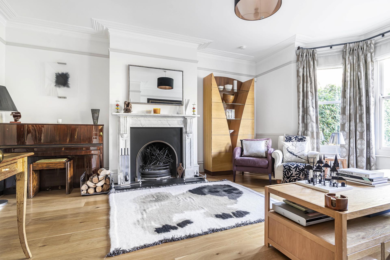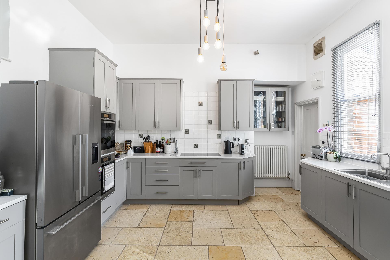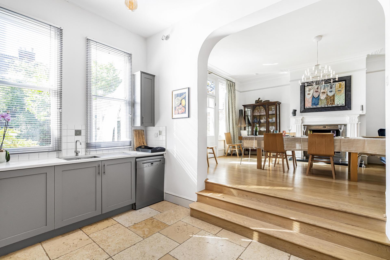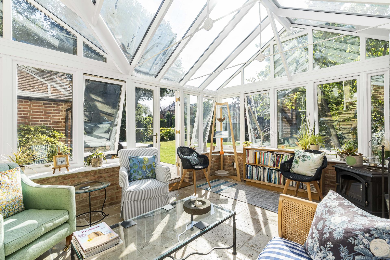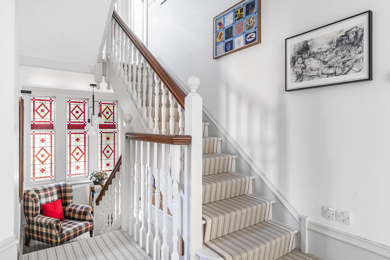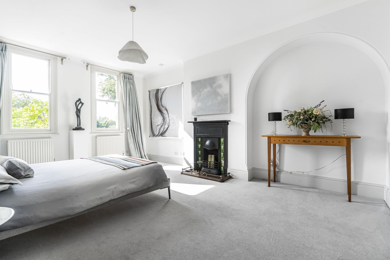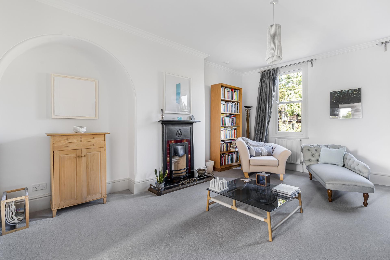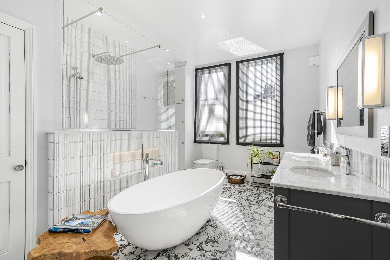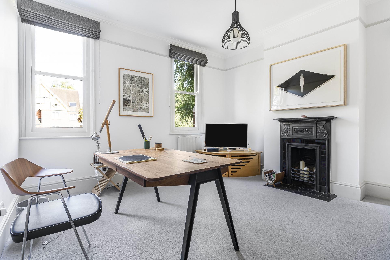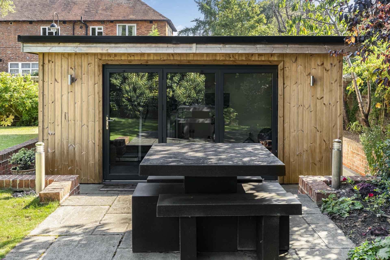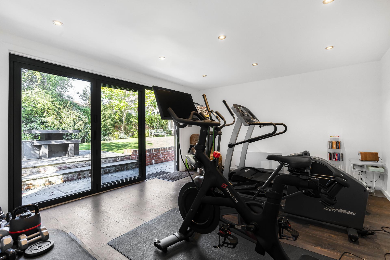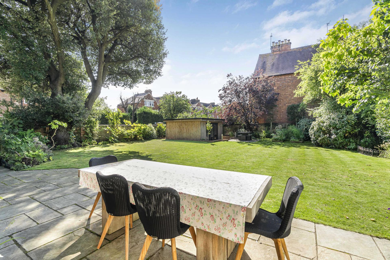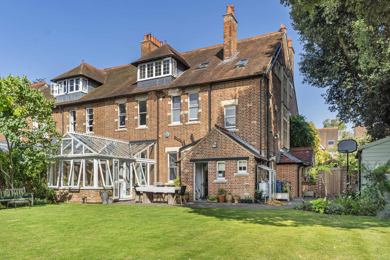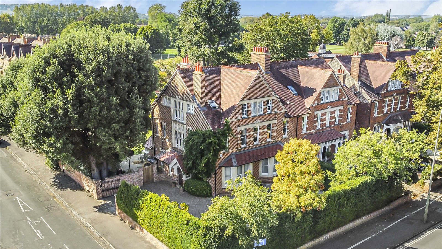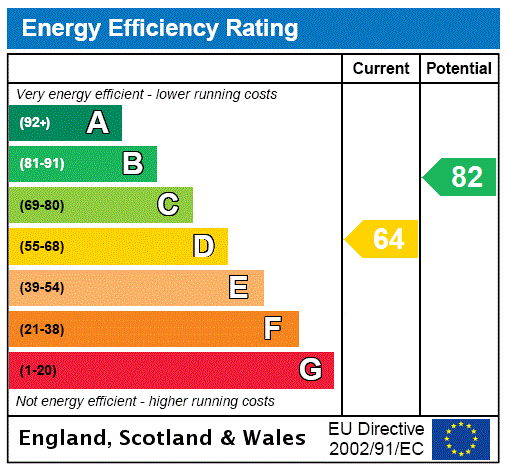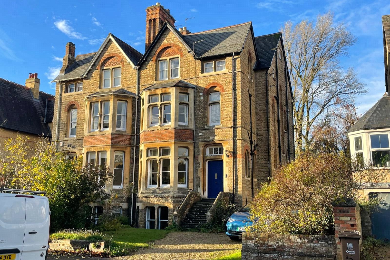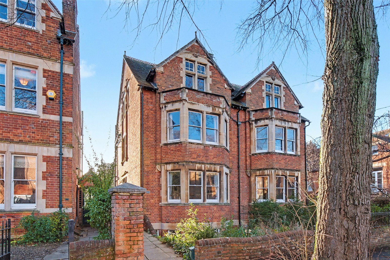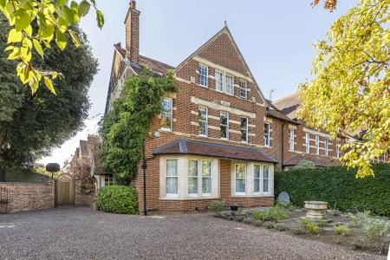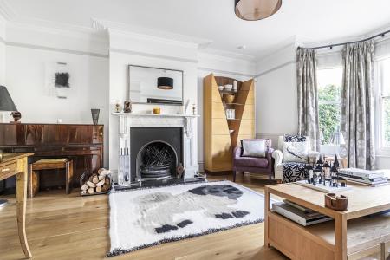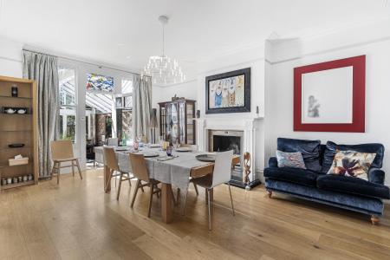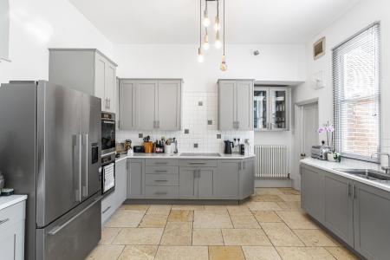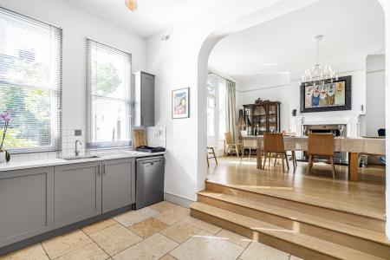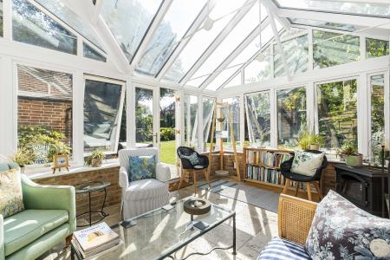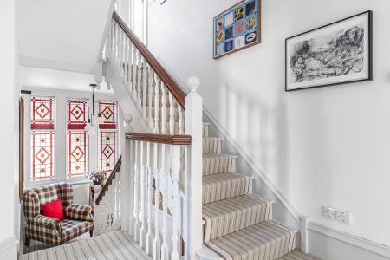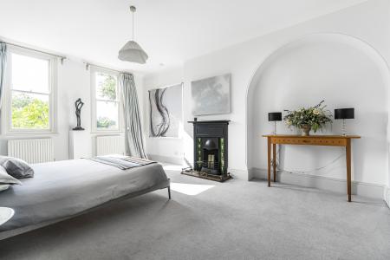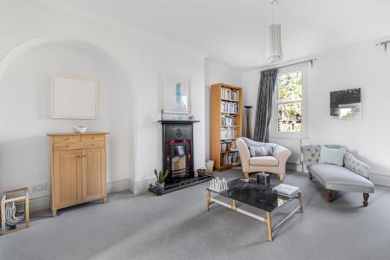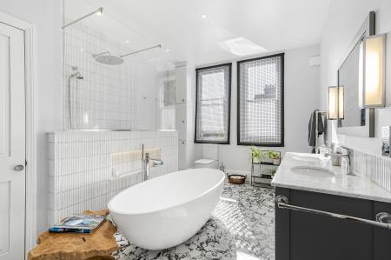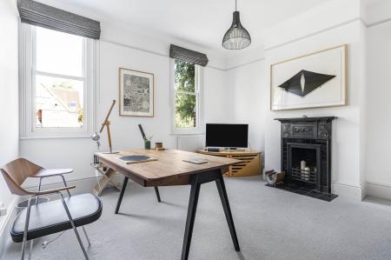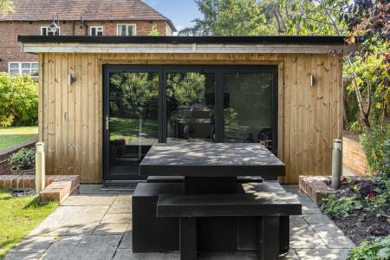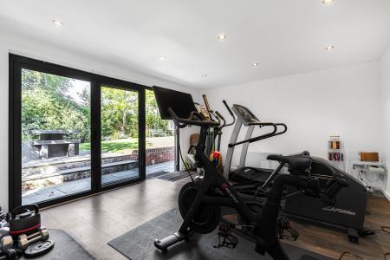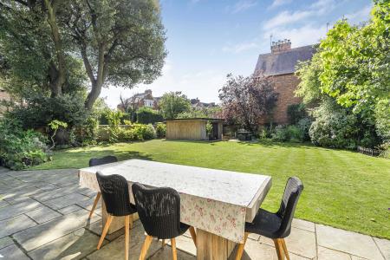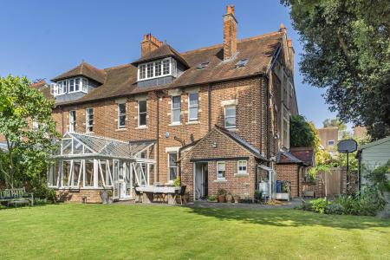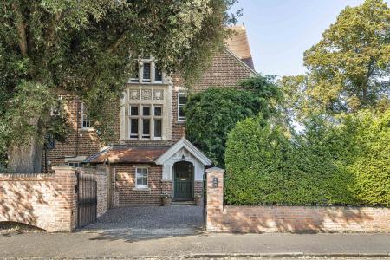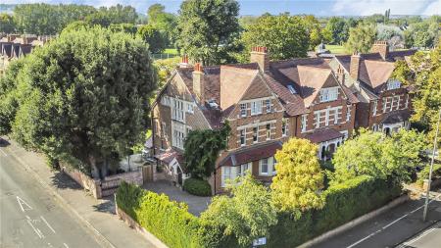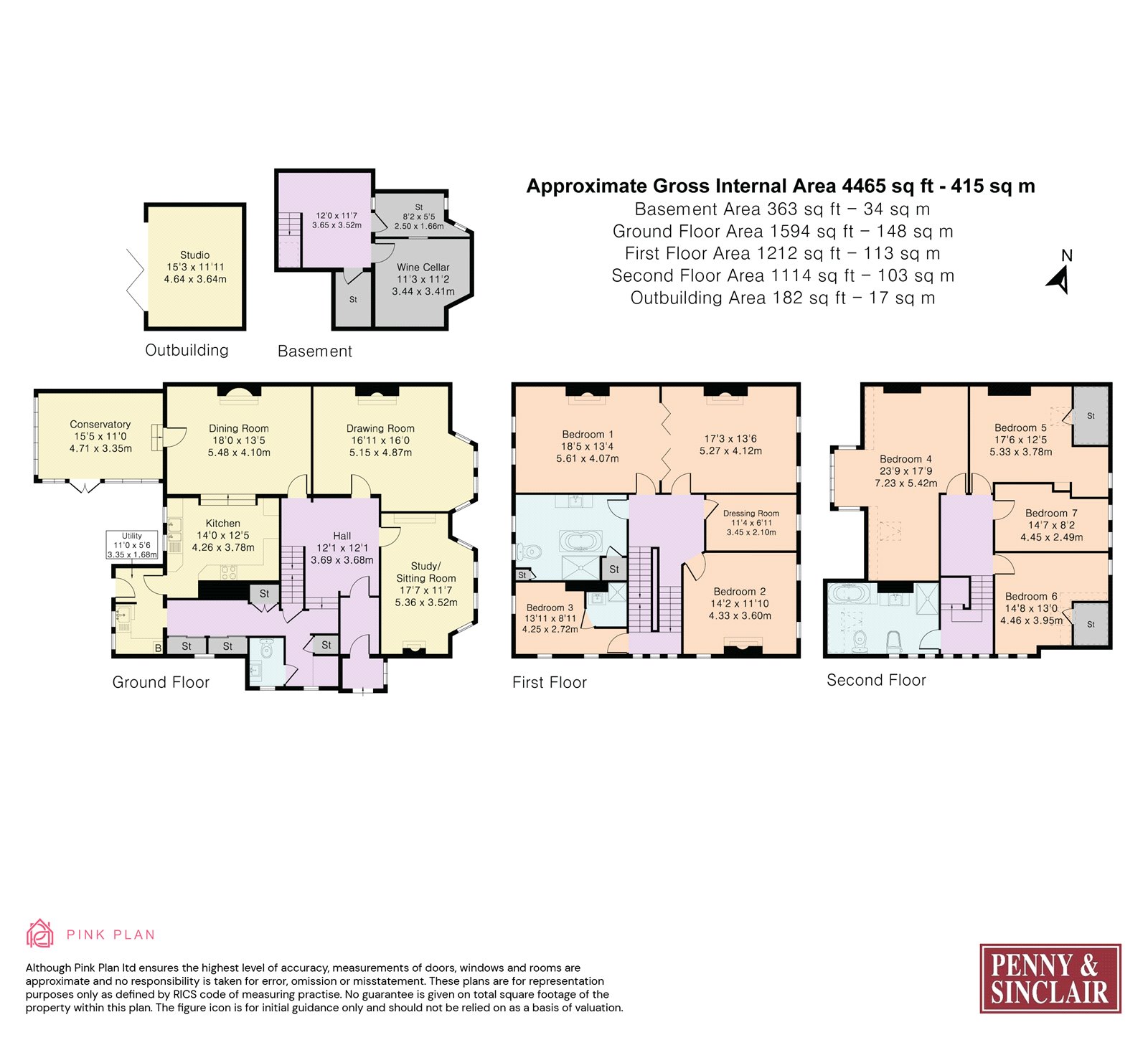7 Bedroom Semi-Detached House for sale in Oxfordshire
With a floor area of 4,465 sq ft arranged mainly over three floors with basement. The property provides a substantial and beautifully presented home of elegant proportions typical of its era with spacious rooms and the feeling of light and space enhanced by high ceilings and large windows including stunning stained-glass windows to the half landings. Situated on the corner of Frenchay Road, the house is complemented by a west facing walled garden and a gated driveway providing ample off-road parking.
To the ground floor, arranged off the welcoming reception hall with staircase rising to the first floor, are the three principal reception rooms. The drawing room is a particularly attractive room with marble fireplace and large bay window to the front and the study/sitting room also with fireplace, has fitted cupboards and shelving to one wall. Arranged at the rear of the house enjoying an outlook over the garden, the dining room, kitchen and conservatory provide an excellent entertaining and family gathering space. Off the kitchen is the utility room with access to the rear garden. In addition, leading off the reception hall are the boot room, W.C. and access to the basement and wine cellar.
At first floor level are the master bedroom with dressing area and a newly fitted spacious bathroom with free standing bath and large walk-in shower. Also on this floor are a further double and fitted dressing room. On the half landing as you approach the first floor, is a small double bedroom with an ensuite shower room. On the second floor are four further bedrooms and a further bathroom arranged on the half landing.
Accessed from Frenchay Road, gates open to the gravelled driveway which provides parking for several cars. The west facing rear garden is an attractive feature of the property providing a secluded setting with mature borders and a terrace leading off the conservatory and kitchen. The garden also features a fantastic studio with bifold doors, currently used as a gym but has been fully wired for office use also.
Situation Situated in Central North Oxford providing good access to all the day to day shopping facilities of Walton St and Summertown including bars, restaurants and a Marks and Spencer with slightly further afield the more comprehensive amenities of Oxford City Centre.
The property offers easy access to a wide range of highly sought after schools in Oxford including The Dragon, St Edward's and Oxford High School. For commuting there are two stations, Oxford mainline station offering a regular service to London Paddington and Oxford Parkway station to London Marylebone.
Viewing Arrangements Strictly by appointment with Penny & Sinclair.
Fixtures & Fittings Certain items may be available by separate negotiation with Penny & Sinclair.
Tenture & Possession The property is freehold and offers vacant possession upon completion.
Council Tax Council Tax Band 'H' amounting to £4,878.36 for the year 2024/25.
Important Information
- This is a Freehold property.
Property Ref: 40924_SSS230170
Similar Properties
Park Town, Oxford, Oxfordshire, OX2
5 Bedroom End of Terrace House | Guide Price £2,950,000
A handsome Grade II Listed townhouse renovated and presented to a high standard.Freehold
Norham Road, Oxford, Oxfordshire, OX2
6 Bedroom Semi-Detached House | Guide Price £2,500,000
A handsome semi-detached Victorian home built in 1878 to a design by William Wilkinson. The property sits on a generous...
Polstead Road, Oxford, Oxfordshire, OX2
4 Bedroom Semi-Detached House | Guide Price £2,500,000
A handsome four bedroom semi-detached Victorian home built in 1890 to a design by H. W. Moore.Freehold
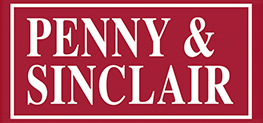
Penny & Sinclair (Summertown)
256 Banbury Road, Mayfield House, Summertown, Oxfordshire, OX2 7DE
How much is your home worth?
Use our short form to request a valuation of your property.
Request a Valuation
