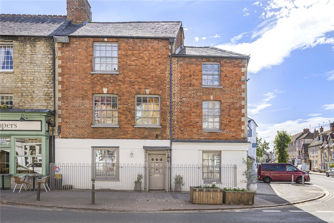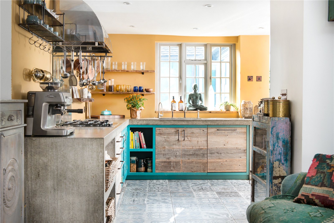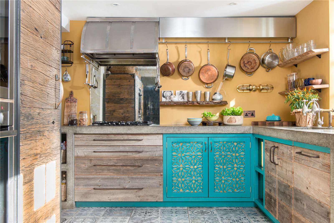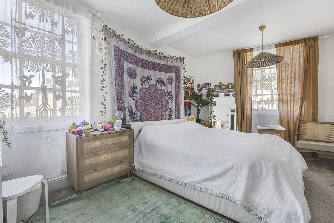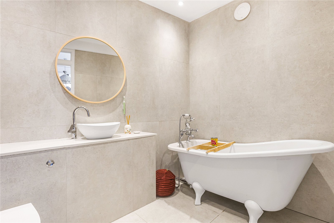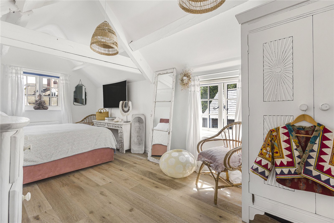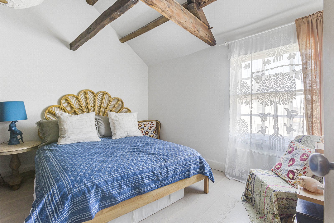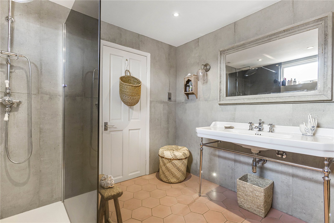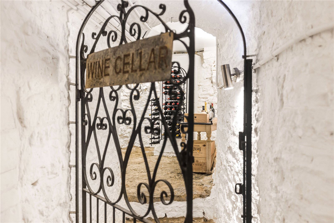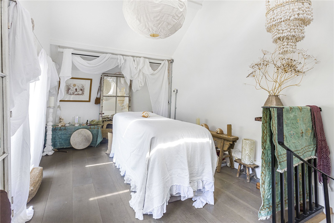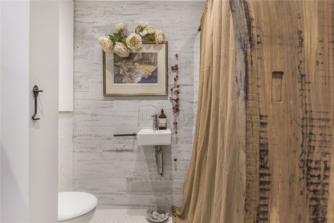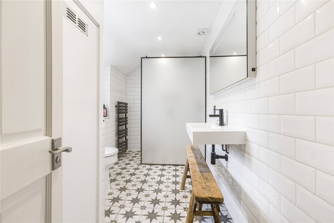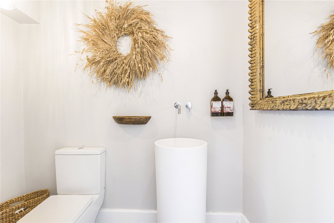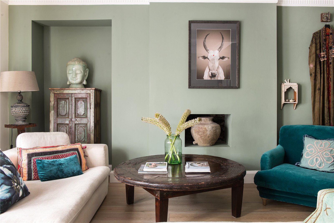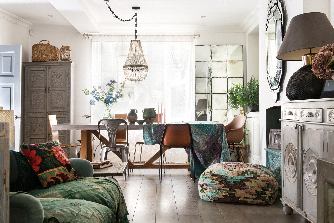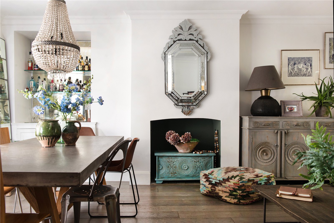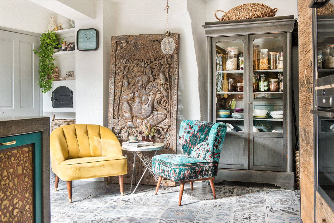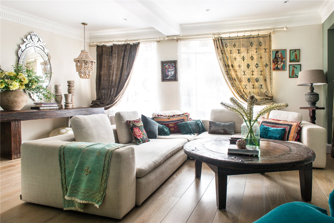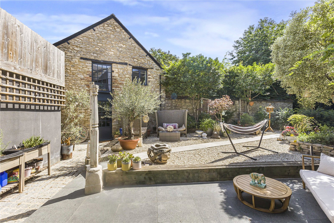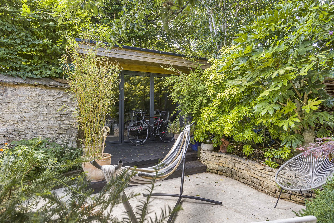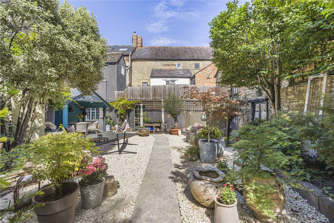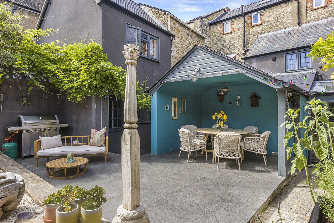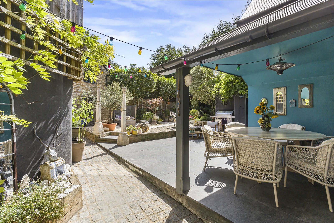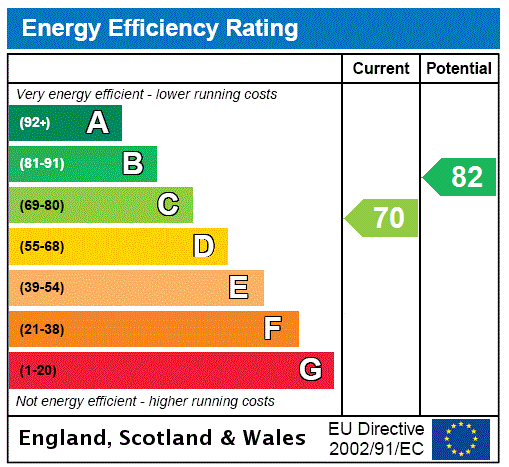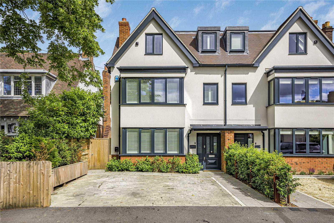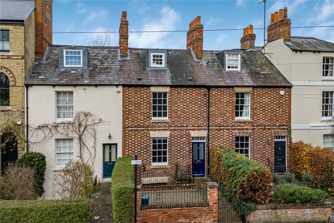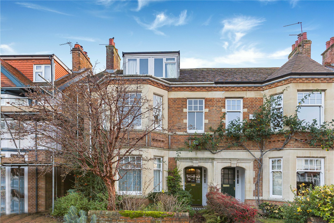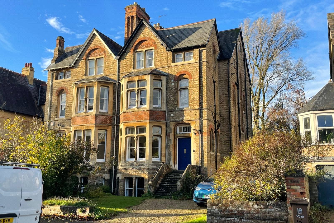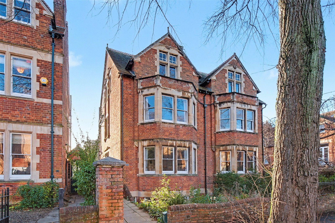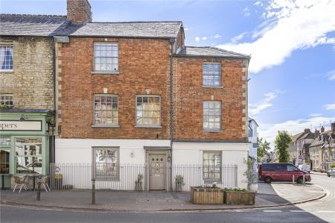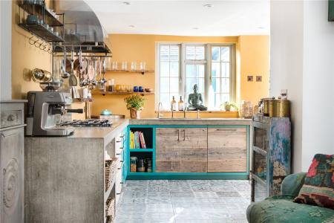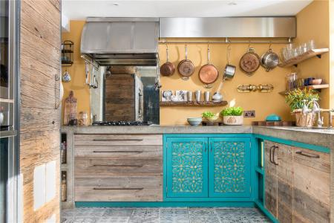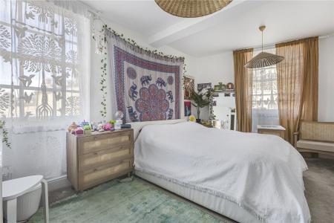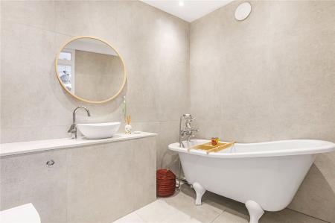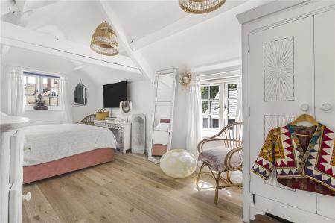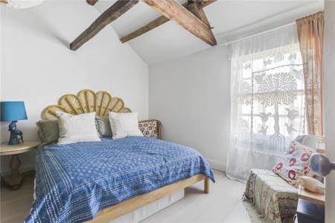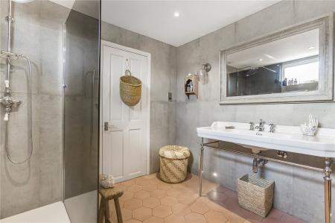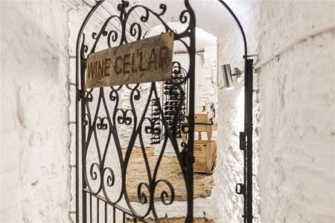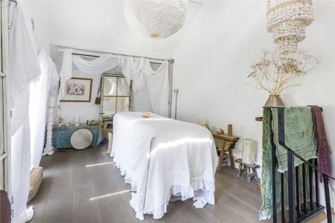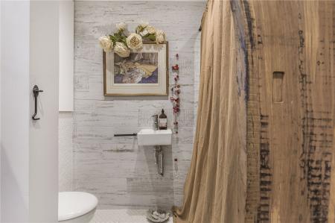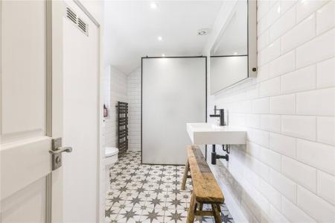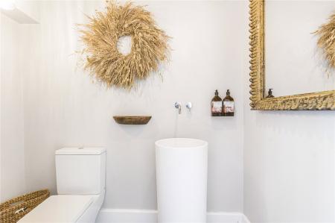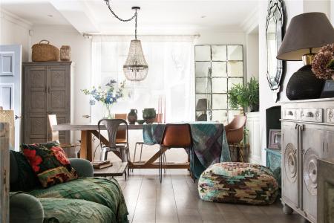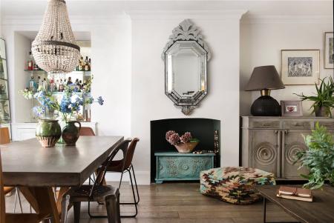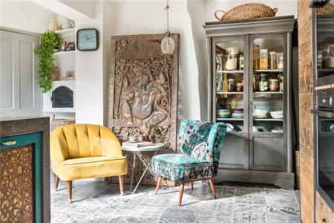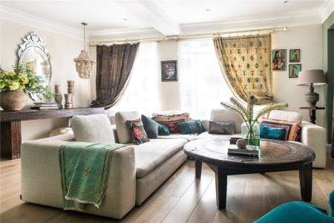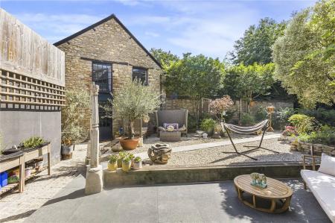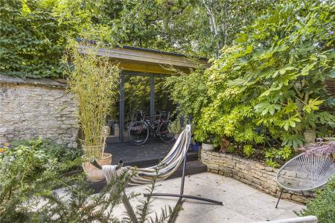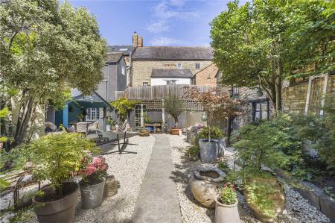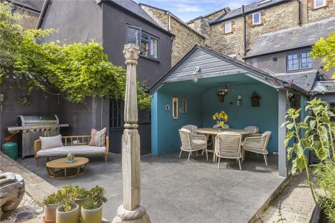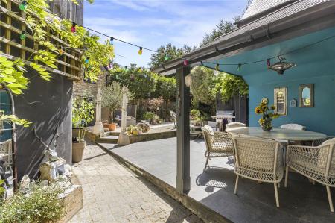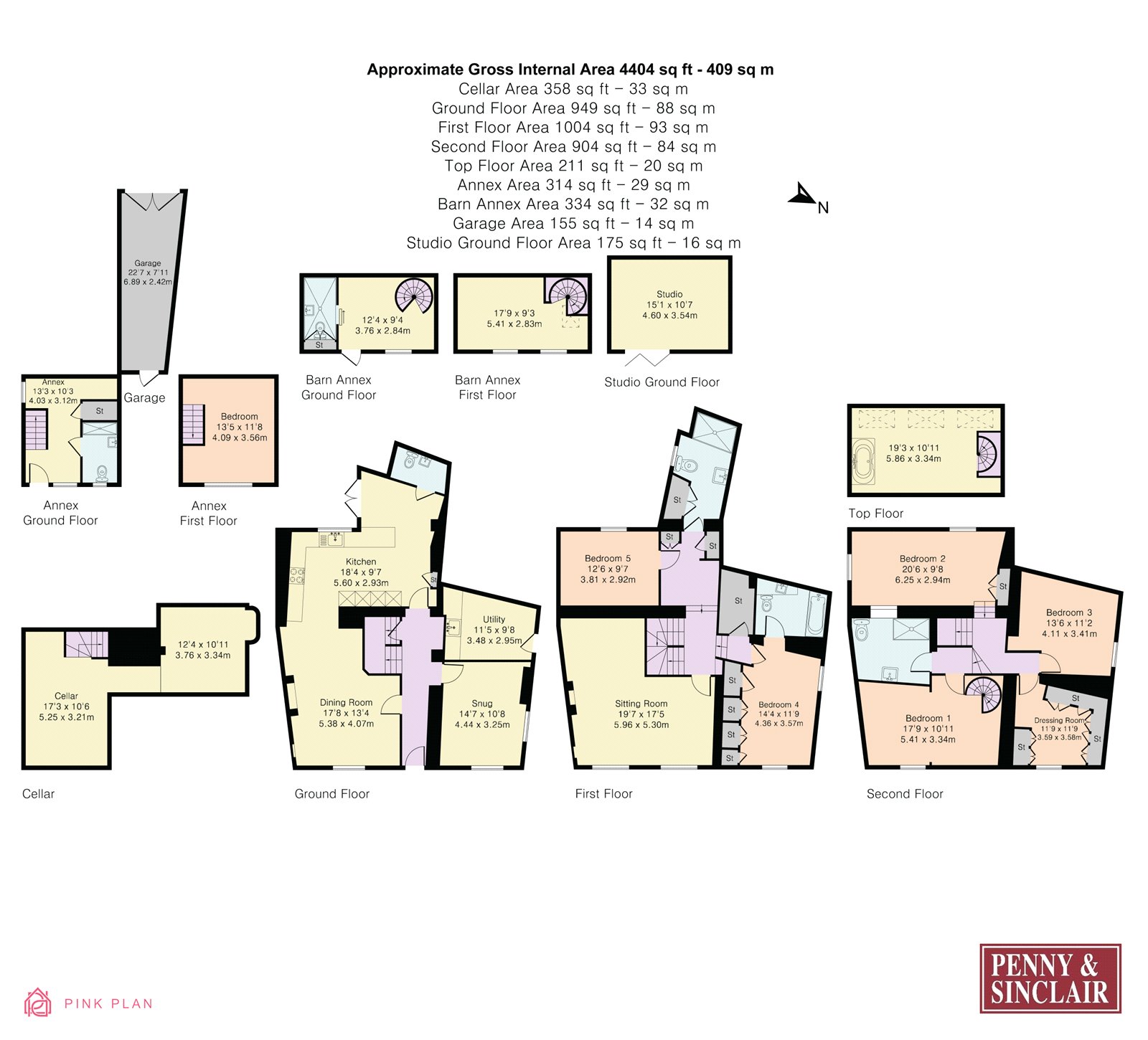6 Bedroom House for sale in Oxfordshire
Arranged over three floors, this home offers generous living accommodation as well as a number of additional outbuildings and beautifully landscaped garden.
On the ground floor the accommodation consists of entrance hall which leads to a well-appointed kitchen, living and dining space. There is a useful W.C on this level as well as access to the rear garden. There is another reception room across the hall which could be used as a snug, as well as a utility room with side access.
On the first floor sits the formal reception. A beautifully finished room Also on this level are two bedrooms - a double with fitted wardrobes and en suite bathroom and a smaller double bedroom. There is also a family en suite on this level.
On the second floor are three further bedrooms. and a family shower room. The three bedrooms are all doubles and the larger double has a spiral stair case leading to additional floor with private bath. There is a dressing room on this level which could be used as a sixth bedroom if desired.
The rear garden is simply stunning, offering various different areas to enjoy the al fresco dining and entertaining. There is a garden office and two double-storey outbuildings, one of which is a self-contained one bedroom annex and the other which is currently used as a studio space with mezzanine level.
There is also external access to a car port/storage space.
SITUATION Ideally positioned in the heart of the historic market town of Woodstock. Offers a rare opportunity to own a beautifully located property within walking distance of Blenheim Palace and a range of boutique shops, cafes, and local amenities.
This charming address benefits from excellent transport links, with Oxford city centre just a short drive away and easy access to the A44 for commuting. The surrounding Cotswold countryside provides a stunning backdrop, offering a blend of town convenience and rural charm.
Perfect for professionals and families seeking a characterful home in a sought-after location.
VIEWING ARRANGEMENTS Strictly by appointment with Penny & Sinclair.
TENURE & POSSESSION The property is freehold with vacant possession on completion.
SERVICES All mains services are connected.
COUNCIL TAX Council Tax Band 'E' amounting to £2,940.35 for the year 2025/26.
LOCAL AUTHORITY West Oxfordshire District Council, Witney , Oxfordshire, OX281NB
Telephone 01993861000
Important Information
- This is a Freehold property.
Property Ref: 40924_SSS250113
Similar Properties
Davenant Road, Oxford, Oxfordshire, OX2
5 Bedroom Semi-Detached House | Guide Price £1,825,000
A beautifully presented semi-detached five bedroom family home with landscaped rear garden and off-road parking in a pop...
Winchester Road, Oxford, Oxfordshire, OX2
3 Bedroom Terraced House | Guide Price £1,750,000
A well-presented three/four bedroom property located on the highly sought-after Winchester Road.Freehold
Lonsdale Road, Oxford, Oxfordshire, OX2
5 Bedroom Semi-Detached House | Guide Price £1,650,000
A beautiful five bedroom semi-detached Victorian property located in a sought after Summertown side road.Freehold
Norham Road, Oxford, Oxfordshire, OX2
6 Bedroom Semi-Detached House | Guide Price £2,500,000
A handsome semi-detached Victorian home built in 1878 to a design by William Wilkinson. The property sits on a generous...
Polstead Road, Oxford, Oxfordshire, OX2
4 Bedroom Semi-Detached House | Guide Price £2,500,000
A handsome four bedroom semi-detached Victorian home built in 1890 to a design by H. W. Moore.Freehold
Park Town, Oxford, Oxfordshire, OX2
5 Bedroom End of Terrace House | Guide Price £2,950,000
A handsome Grade II Listed townhouse renovated and presented to a high standard.Freehold

Penny & Sinclair (Summertown)
256 Banbury Road, Mayfield House, Summertown, Oxfordshire, OX2 7DE
How much is your home worth?
Use our short form to request a valuation of your property.
Request a Valuation
