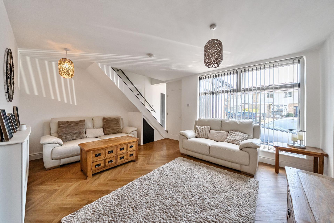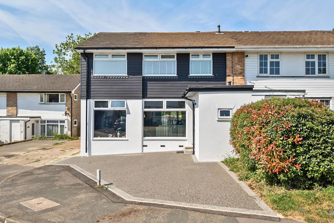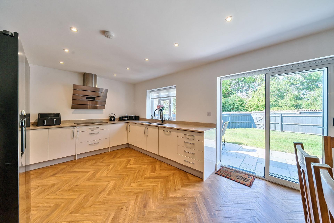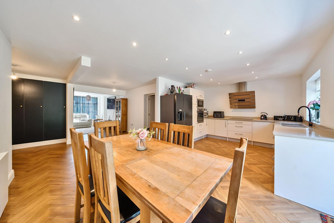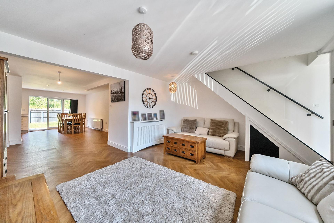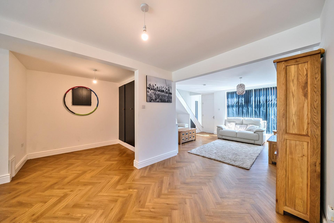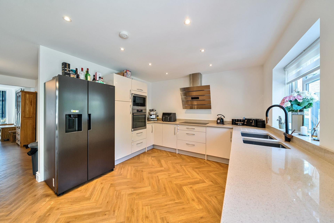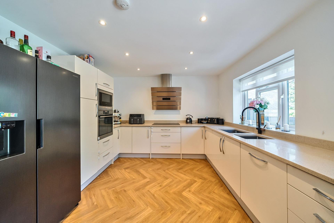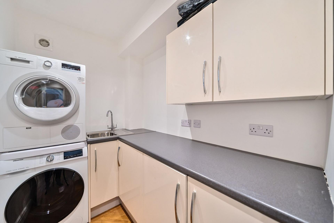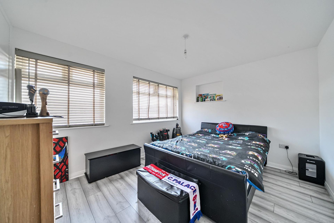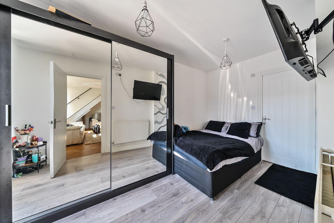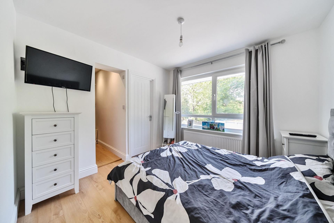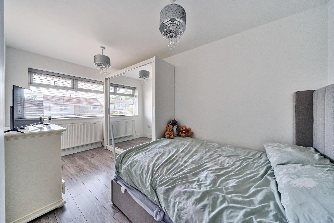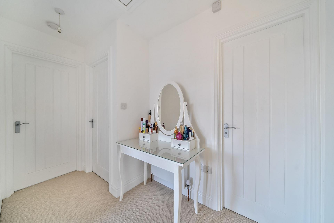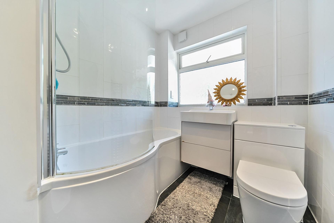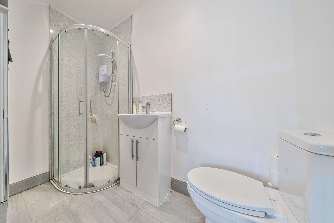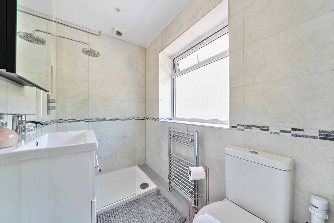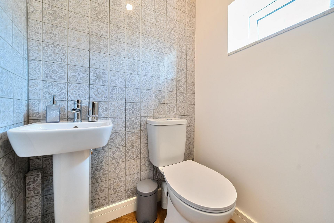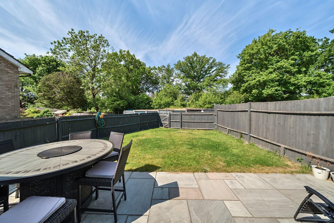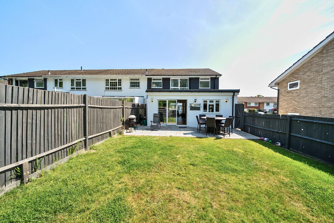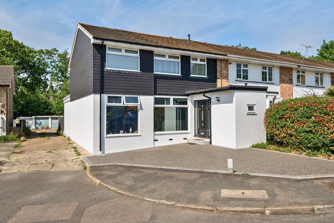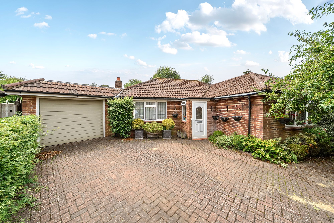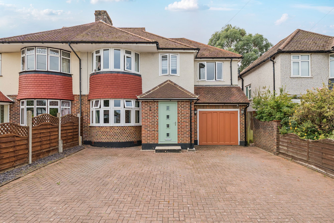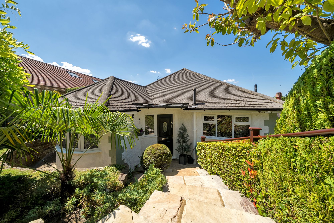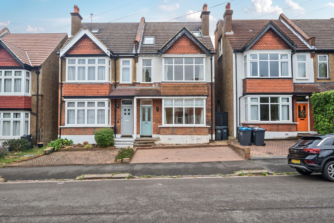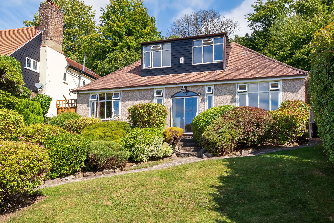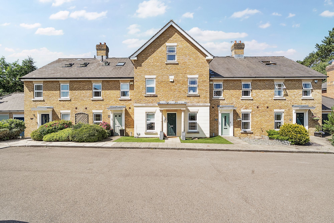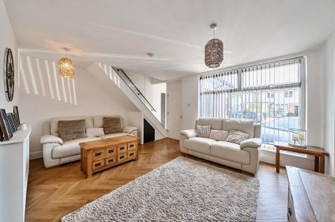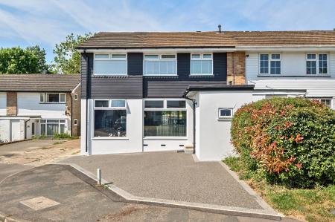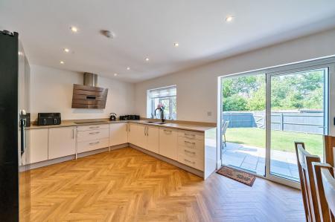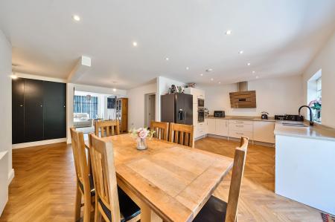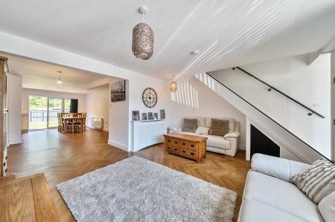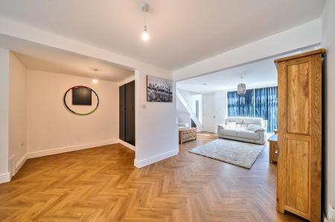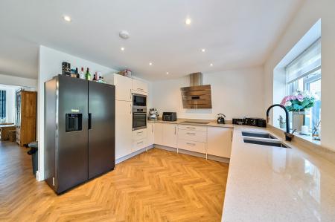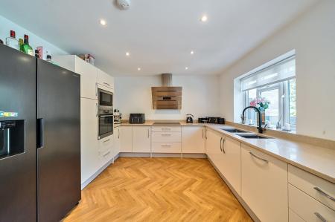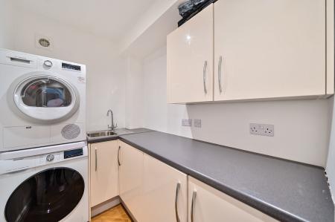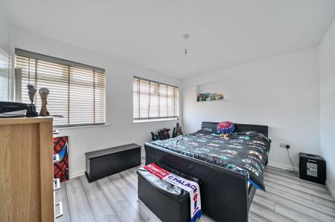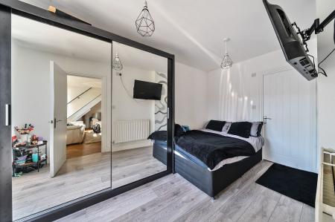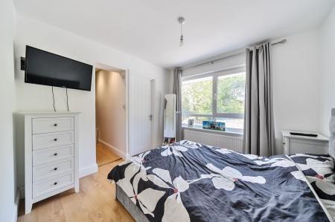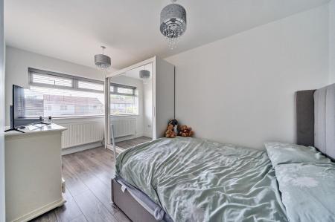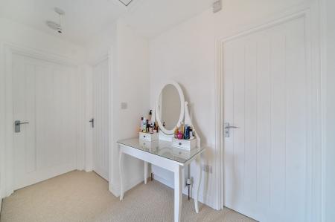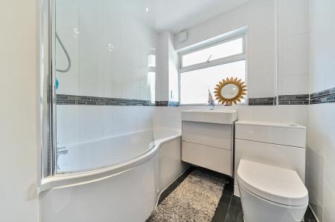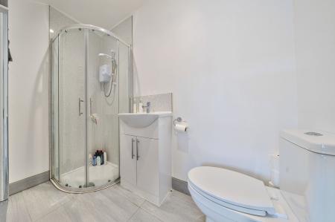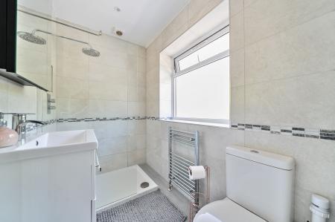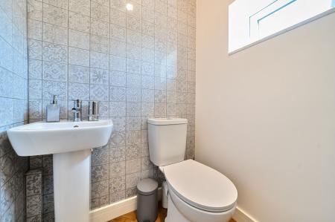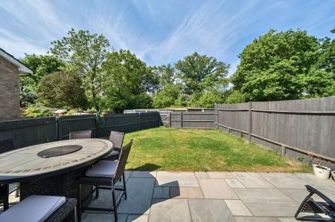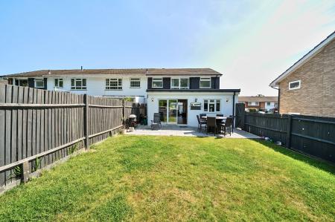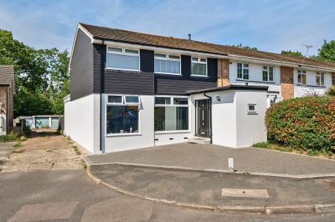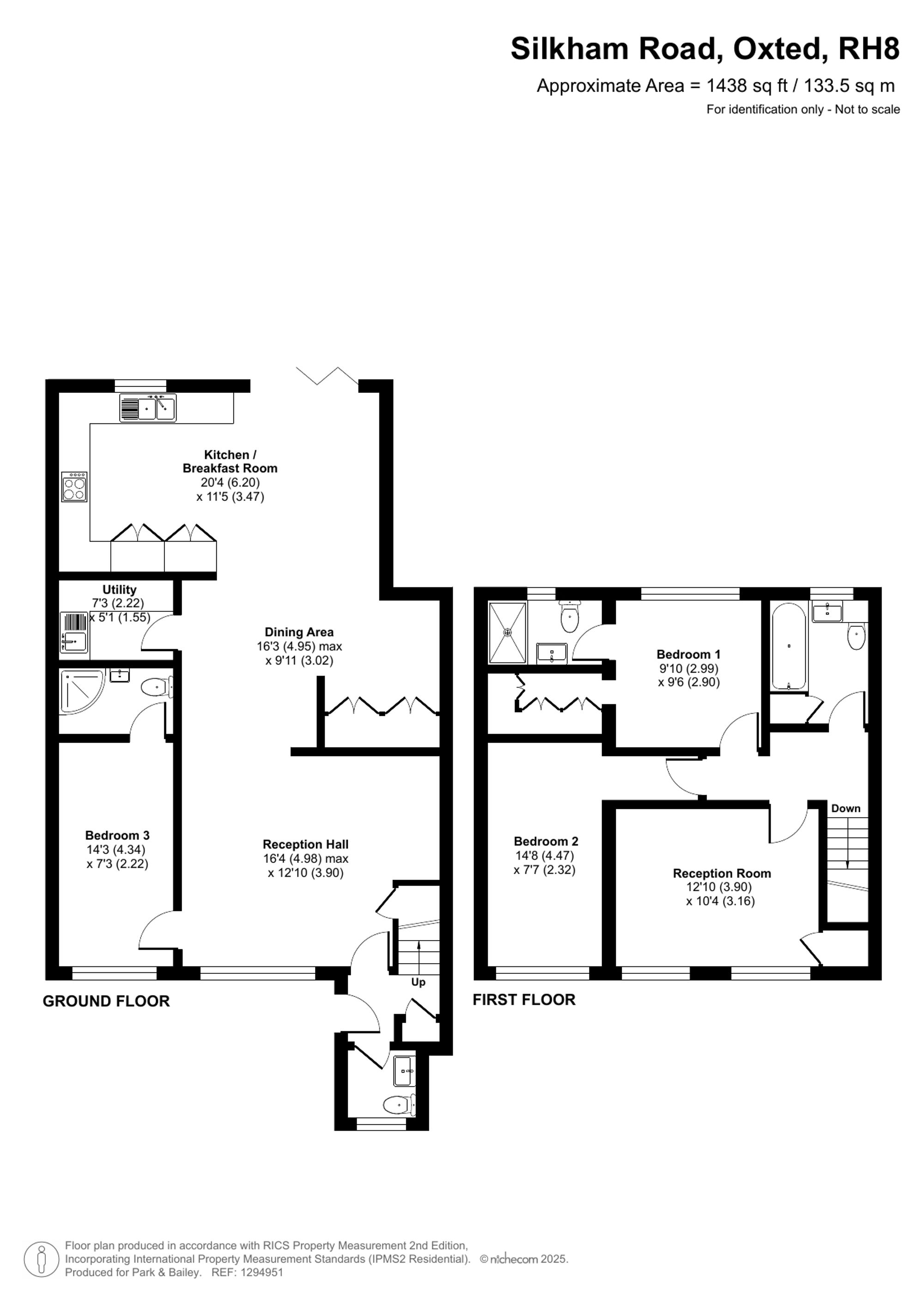- Four-bedroom extended family home
- Immaculately presented throughout
- Stunning open-plan kitchen/living/dining space
- Ground floor en suite bedroom
- Main bedroom with walk-in wardrobe and en suite
- Off-street parking via resin-bound driveway
- Garage to rear
4 Bedroom Semi-Detached House for sale in Oxted
Stylish and Spacious Four Bedroom Family Home – Extended and Beautifully Updated
This superb four-bedroom family home has been extensively improved and thoughtfully extended to create a contemporary, light-filled property offering exceptional space and versatility for modern family living.
Presented in excellent condition throughout, the home blends stylish interiors with practical design, creating a space that’s both functional and inviting.
Accommodation Highlights:
Upon entering, you're welcomed by a spacious entrance hall, complete with a downstairs cloakroom for added convenience.
The ground floor boasts a bright and expansive open-plan living space, where the lounge and dining room have been cleverly opened up to form one impressive reception area. A designated play area offers flexibility for growing families, while the heart of the home is undoubtedly the recently fitted kitchen, sleek cabinetry, and integrated appliances. Bi-fold doors open directly onto the rear garden, perfect for indoor-outdoor living and entertaining.
A ground floor double bedroom with a modern en suite shower room provides ideal accommodation for guests, multi-generational living, or a private home office.
First Floor:
The main bedroom suite features a walk-in wardrobe and a stylish en suite shower room
Two further generously sized double bedrooms
A modern family bathroom, beautifully finished
External Features:
To the front, a resin-bound driveway provides ample off-street parking, with a garage located at the rear of the property.
The rear garden is perfect for relaxing and entertaining, with a large paved patio area leading to a well-maintained lawn, ideal for children to play or for summer gatherings.
Key Features:
Four-bedroom extended family home
Immaculately presented throughout
Stunning open-plan kitchen/living/dining space
Ground floor en suite bedroom
Main bedroom with walk-in wardrobe and en suite
Off-street parking via resin-bound driveway
Garage to rear
Landscaped rear garden with patio and lawn
Ideal for modern family living
This is a fantastic opportunity to acquire a turn-key family home that offers both space and style in abundance. Viewing is highly recommended to fully appreciate the quality and versatility this exceptional property has to offer.
Energy Efficiency Current: 67.0
Energy Efficiency Potential: 84.0
Important Information
- This is a Freehold property.
- This Council Tax band for this property is: D
Property Ref: 2ca36918-bb6c-4e79-83eb-391e7e3b0e39
Similar Properties
Parsonage Close, Warlingham, CR6
2 Bedroom Detached House | Offers in excess of £650,000
A two bedroom extended detached bungalow with spacious lounge separate dining room and a study situated in a quiet cul-d...
Limpsfield Road, South Croydon, CR2
4 Bedroom Semi-Detached House | Guide Price £650,000
A spacious and extended four bedroom semi detached family home situated in a convenient location close to Sanderstead Vi...
Court Farm Road, Warlingham, CR6
2 Bedroom Detached House | Offers in excess of £625,000
A two double bedroom detached bungalow offered in excellent decorative order. The property is situated in a convenient l...
Purley Oaks Road, South Croydon, CR2
4 Bedroom Semi-Detached House | Guide Price £685,000
4 Bedroom Detached House | Offers in excess of £700,000
4 Bedroom Townhouse | Offers in excess of £700,000
A deceptively spacious four/five bedroom town house with spacious reception room, study and kitchen/diner situated on th...
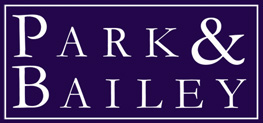
Park & Bailey Warlingham (Warlingham)
426 Limpsfield Road, Warlingham, Surrey, CR6 9LA
How much is your home worth?
Use our short form to request a valuation of your property.
Request a Valuation
