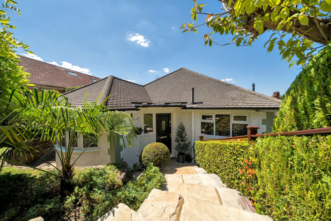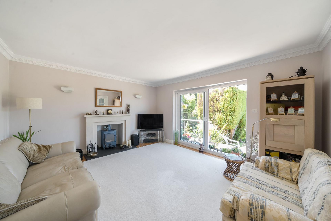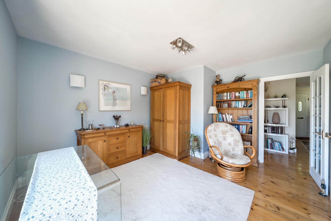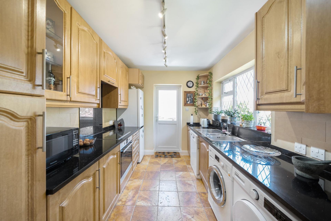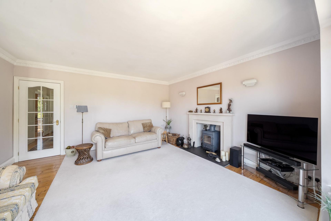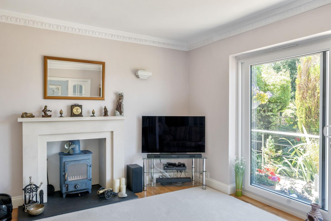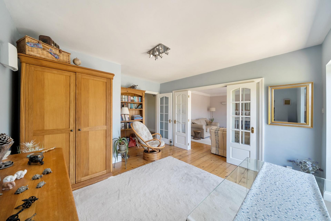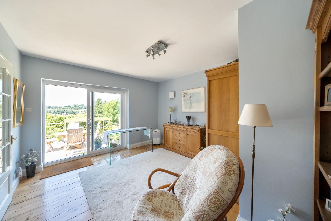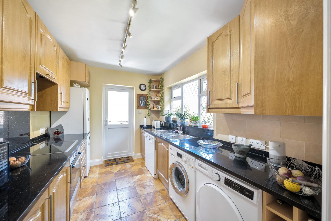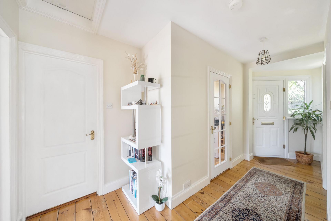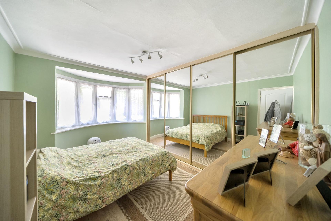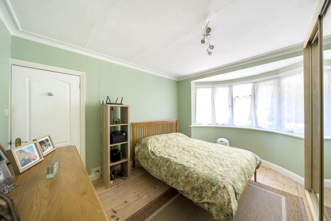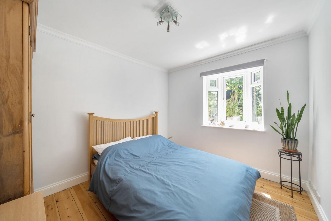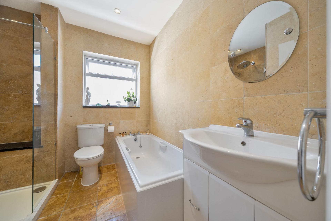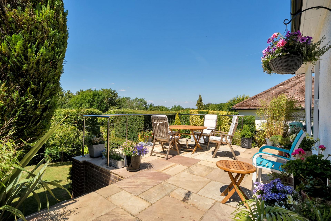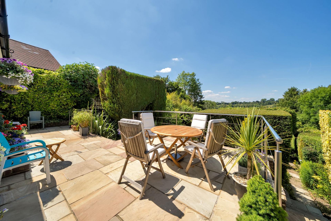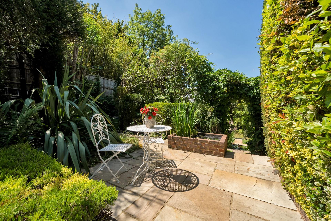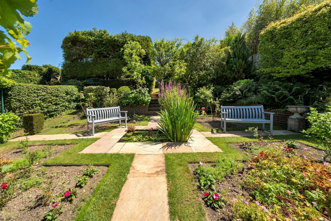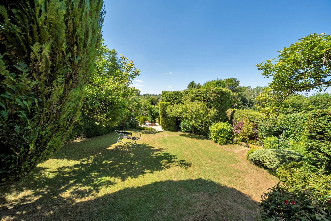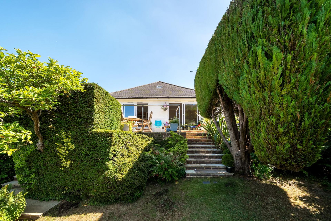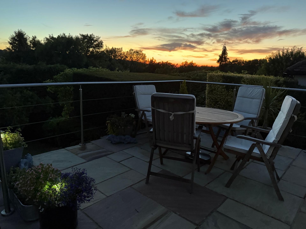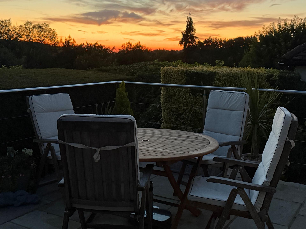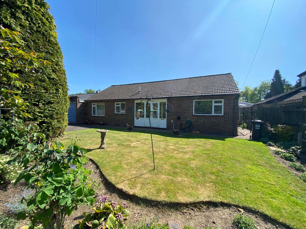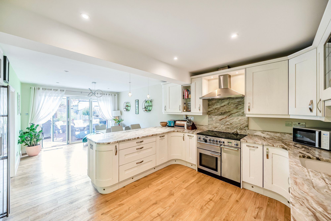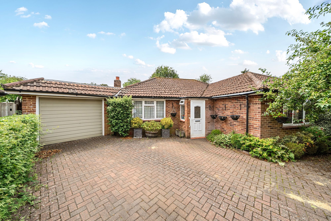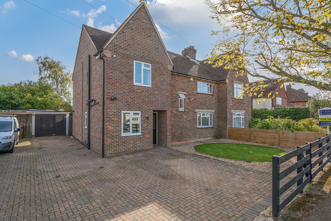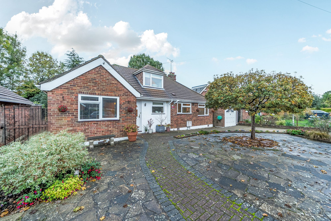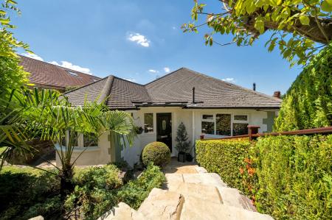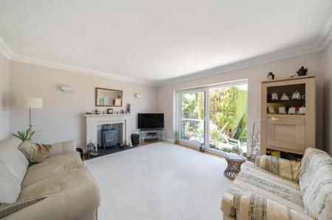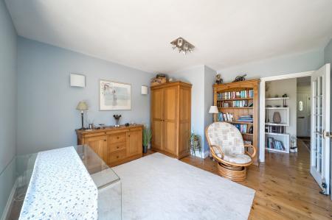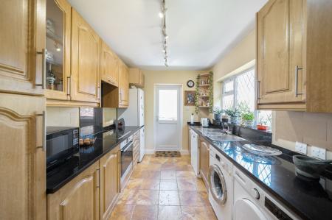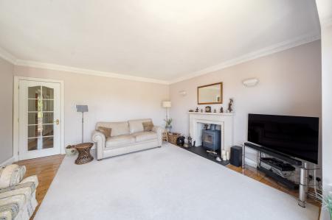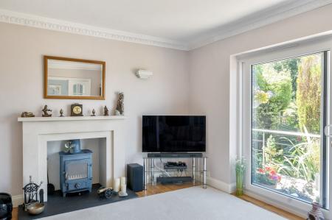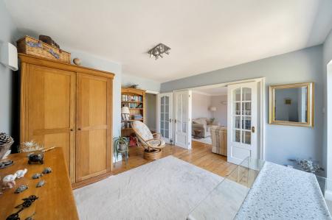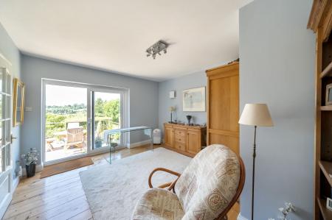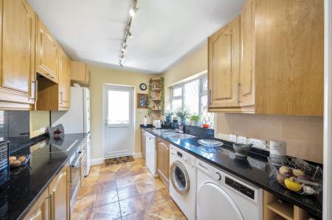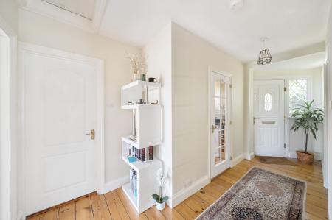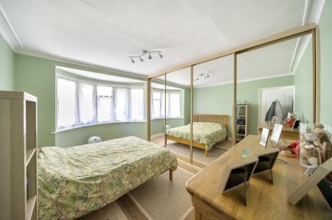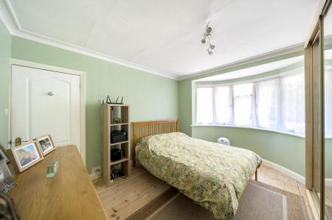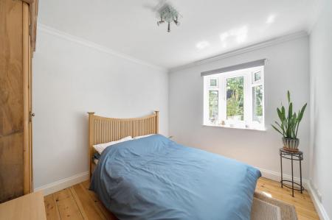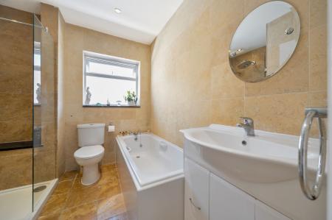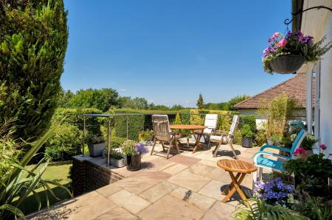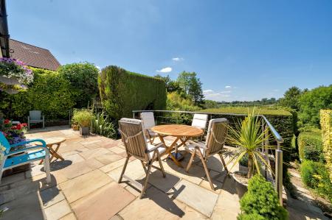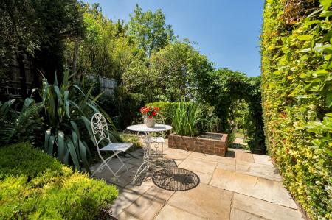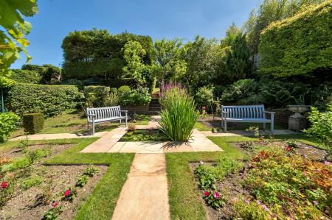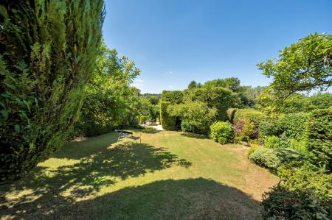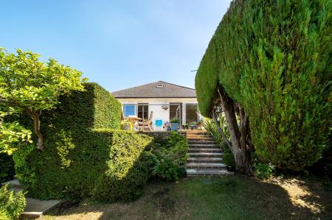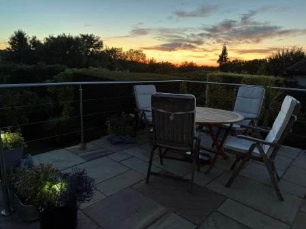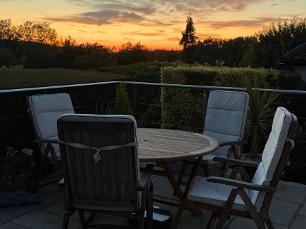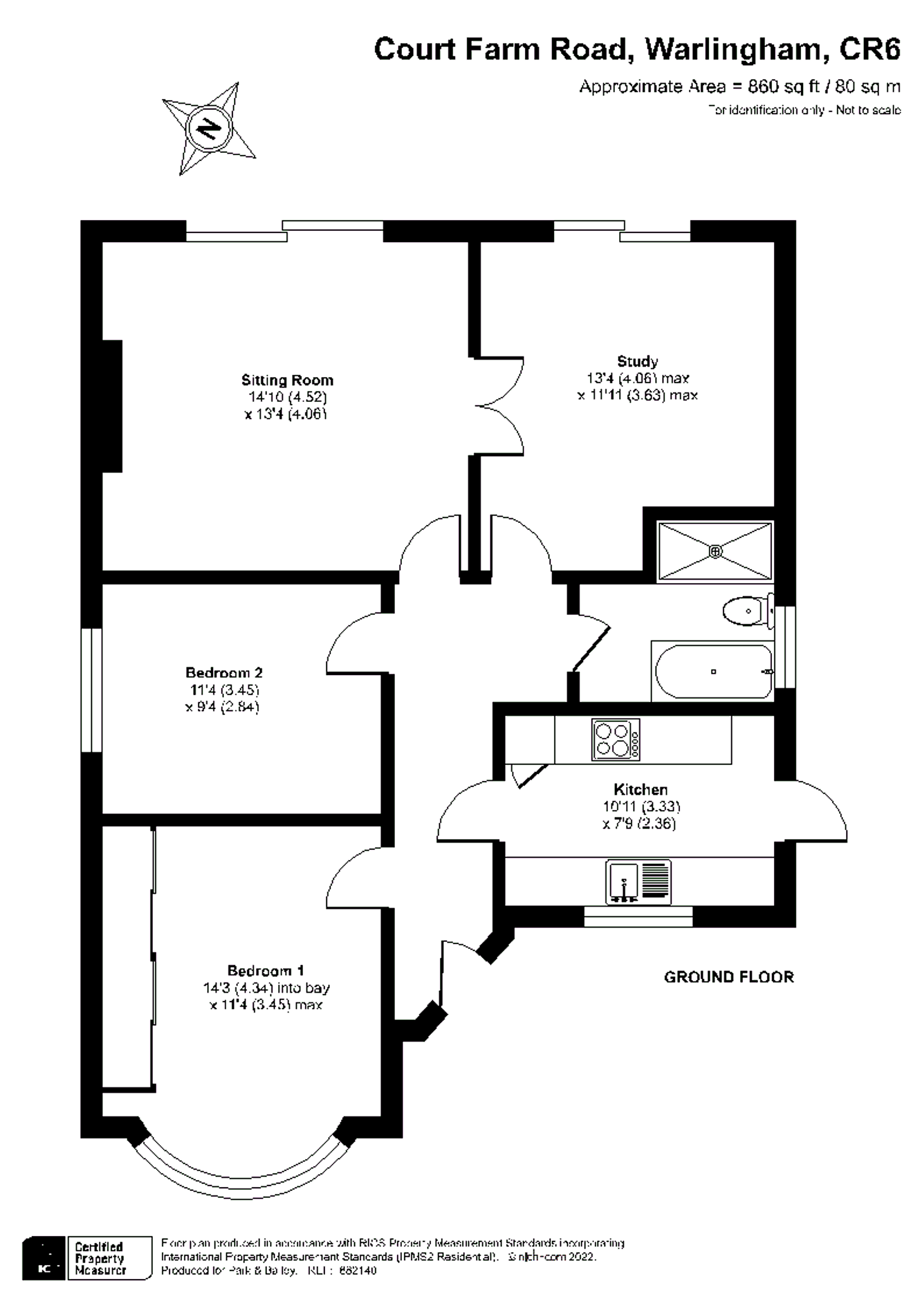- Detached Bungalow
- Lounge
- Dining Room
- Two Double Bedrooms
- Kitchen
- Bathroom
- Beautiful landscaped gardens
- Off street parking
2 Bedroom Detached House for sale in Warlingham
Immaculate Two Double Bedroom Detached Bungalow | Beautifully Landscaped Gardens | Sought-After Location Near Mainline Station
Nestled within a desirable residential location and beautifully maintained throughout, this stylish two double bedroom detached bungalow is presented in excellent decorative order and offers a peaceful lifestyle with stunning views over established gardens and the surrounding area. Situated within easy reach of local amenities and mainline train stations, this charming home combines comfort, character, and convenience.
Internal Accommodation
Entrance Hall
Welcoming hallway with wooden flooring and loft access, setting the tone for the well-maintained interiors throughout the property.
Kitchen
A bright, well-equipped kitchen fitted with a comprehensive range of base and eye-level units complemented by elegant granite work surfaces. Appliances include a built-in oven with a four-ring electric hob, fridge freezer, dishwasher, washing machine, and tumble dryer. A double-glazed window to the front and door to the side provide excellent natural light and garden access. Electric underfloor heating.
Lounge
This inviting living space features double-glazed patio doors opening onto the rear garden, allowing for uninterrupted garden views. A wood-burning stove set within a stylish fireplace, wood flooring, and double doors leading to the dining room make this the perfect place to relax or entertain.
Dining Room
A light-filled dining area with wood flooring and patio doors offering further access to and views of the rear garden ideal for indoor/outdoor living in warmer months.
Bedroom One
A spacious double room featuring a leaded light bay window to the front, wood flooring, and fitted wardrobes with mirrored sliding doors, offering both comfort and practicality.
Bedroom Two
Another generous double bedroom with a bay window to the side, perfect as a guest bedroom, study, or hobby space.
Family Bathroom
Stylishly finished with marble wall tiles and travertine flooring, this bathroom features a panel-enclosed bath, separate shower cubicle, wash basin with vanity storage, low-level WC, and a double-glazed window for natural light and ventilation. Electric underfloor heating.
This property benefits from flexel ceiling heating throughout the property.
https://flexel.co.uk/wp-content/uploads/2021/02/combinepdf-1.pdf
Lean-To
Practical and versatile, the lean-to provides front and rear access, ideal for storage or utility use.
External Features
Rear Garden
A real highlight of the property, the garden offers a tiered layout with a variety of beautifully designed areas:
Paved terrace with steps down to a lawn area, bordered by colourful flower and shrub beds
Mature fruit trees and a raised fish pond add interest and tranquillity
Archway leading to a landscaped patio garden with an inset pond, grapevines, and established planting
Steps to a more natural, wild garden area with further fruit trees, a greenhouse, and timber garden sheds
Side access adds convenience for garden maintenance and external storage
Front Garden
Attractive landscaped frontage with a block-paved driveway providing off-street parking for two vehicles, along with steps and a path leading to the main entrance and side access.
Location
This superb home is ideally situated in a peaceful and highly regarded residential area, within close proximity to local shops, transport links, and green open spaces. The nearby mainline train station offers excellent commuter access to Central London and beyond.
This charming and meticulously maintained bungalow is a rare find—early viewing is highly recommended to appreciate the spacious accommodation, delightful gardens, and sought-after location.
Energy Efficiency Current: 31.0
Energy Efficiency Potential: 78.0
Important Information
- This is a Freehold property.
- This Council Tax band for this property is: F
Property Ref: 9aaafc7d-3453-4070-89fc-754532930e74
Similar Properties
3 Bedroom Detached House | Offers in excess of £625,000
A three bedroom detached bungalow situated in a highly sought after location close to Warlingham Village green. The bung...
3 Bedroom Detached House | Guide Price £625,000
This deceptively spacious three-bedroom detached home has been extended to create a stylish and contemporary family resi...
4 Bedroom Semi-Detached House | Guide Price £600,000
Stunning three/four-bedroom semi-detached home offering spacious modern living, open-plan kitchen with bi-fold doors to...
Parsonage Close, Warlingham, CR6
2 Bedroom Detached House | Offers in excess of £650,000
A two bedroom extended detached bungalow with spacious lounge separate dining room and a study situated in a quiet cul-d...
Crewes Avenue, Warlingham, CR6
4 Bedroom Semi-Detached House | Guide Price £675,000
Extended 4-bed semi in sought-after cul-de-sac near Warlingham Village. Spacious living, ensuite, study, conservatory, l...
3 Bedroom Detached Bungalow | Offers in excess of £685,000
Spacious 2-bed detached bungalow in sought-after location. Open-plan kitchen/diner, lounge & sitting room, loft room wit...
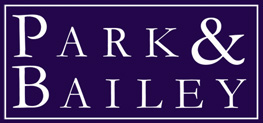
Park & Bailey Warlingham (Warlingham)
426 Limpsfield Road, Warlingham, Surrey, CR6 9LA
How much is your home worth?
Use our short form to request a valuation of your property.
Request a Valuation
