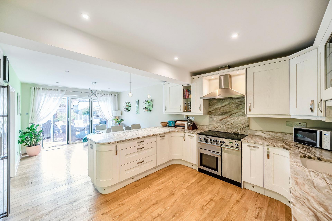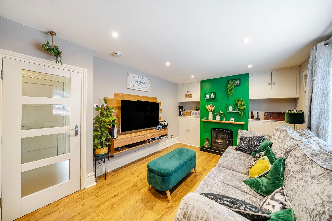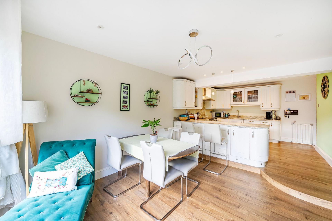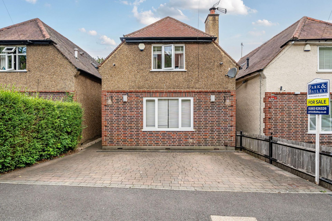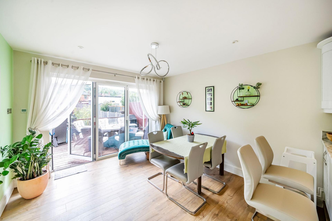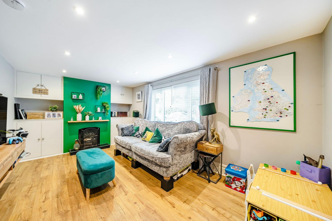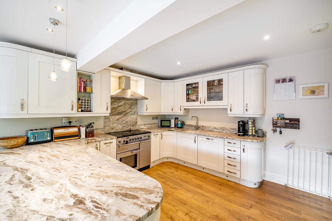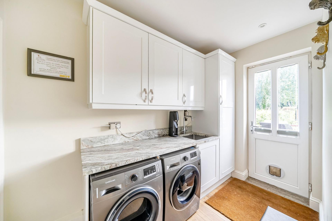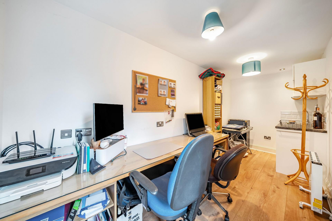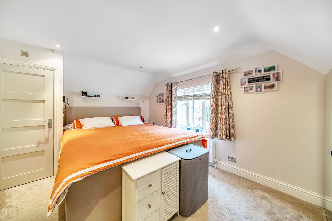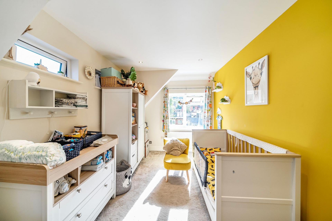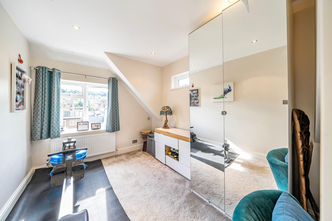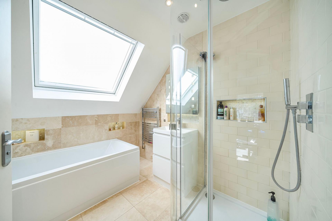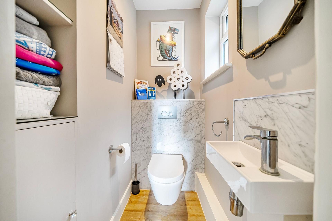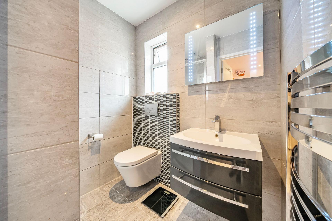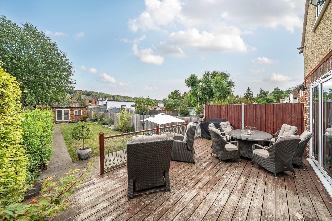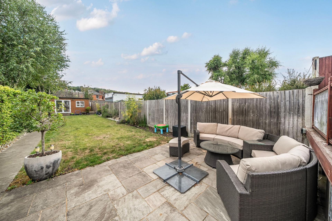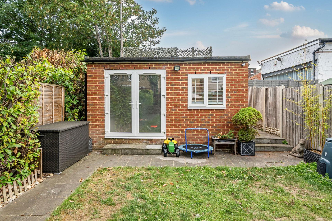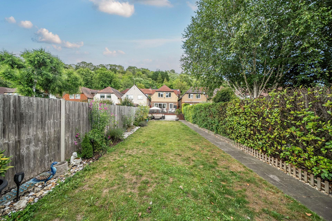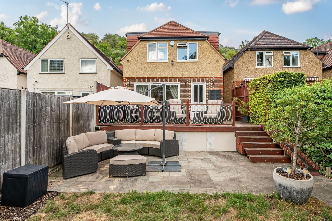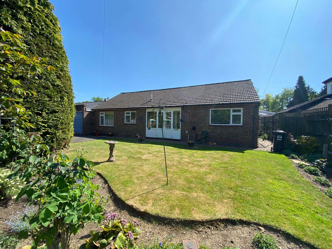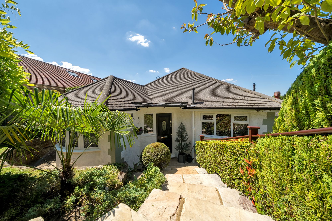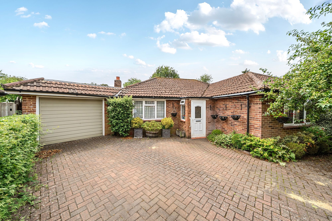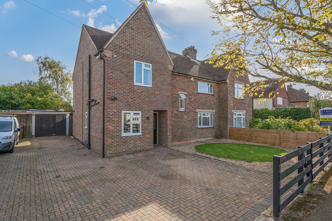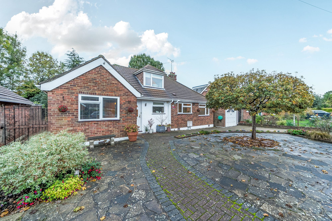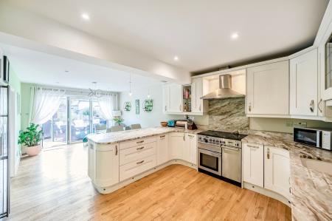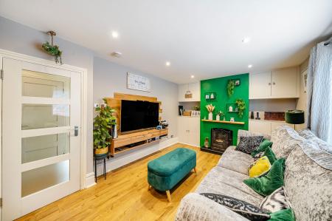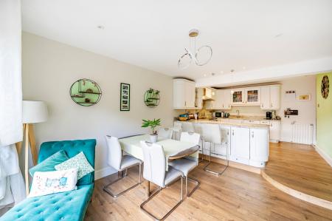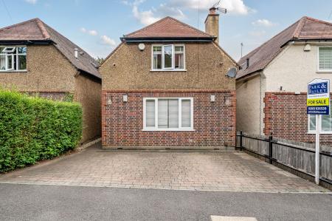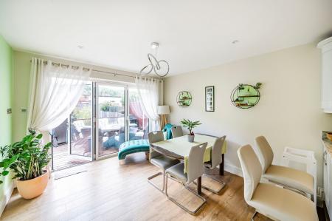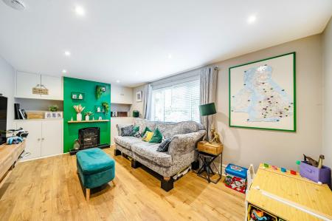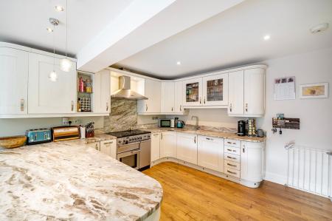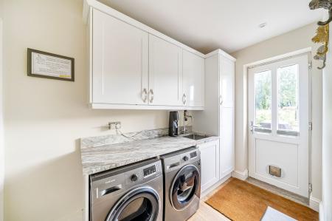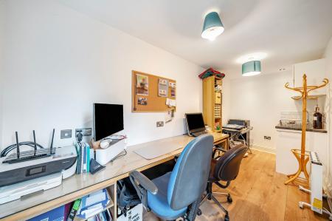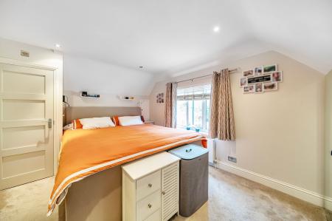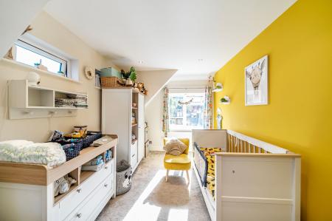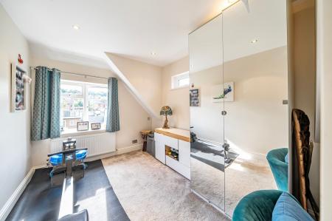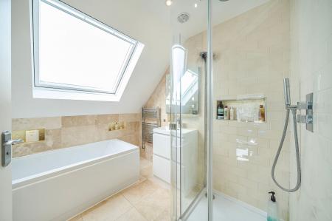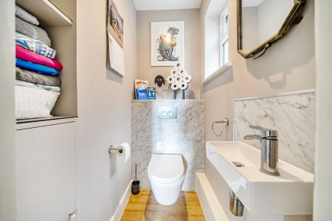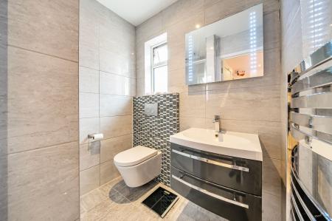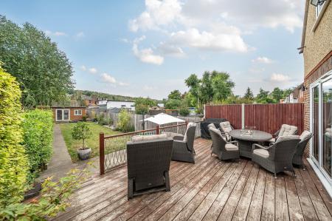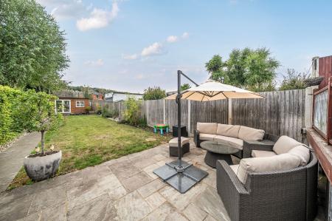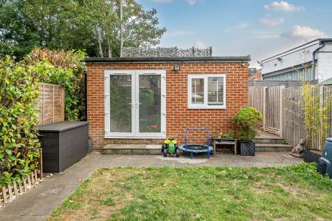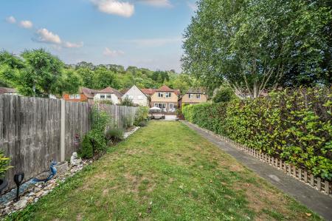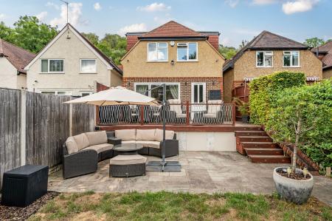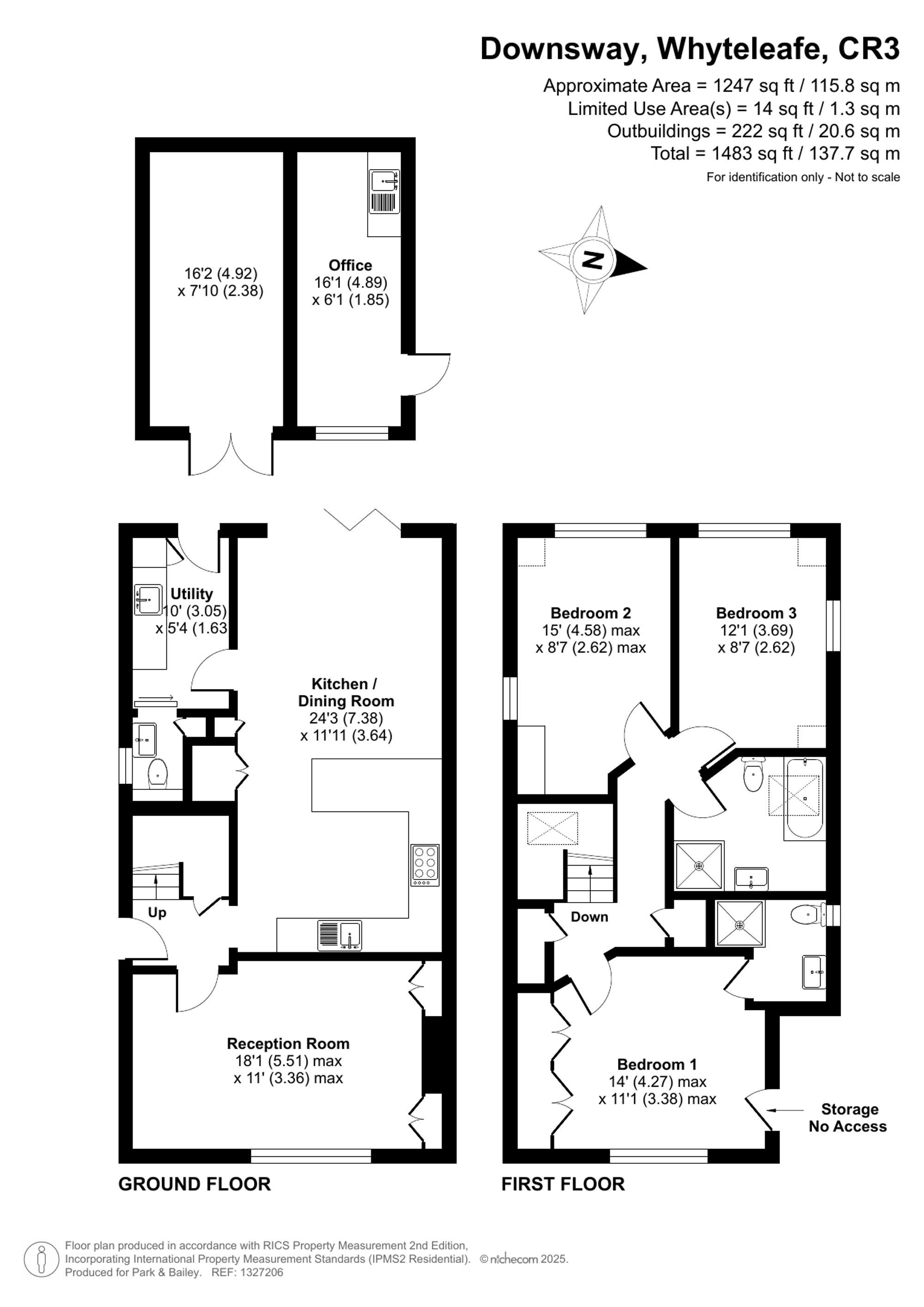- Detached Family Home
- Living Room
- Extended Kitchen/Dining Room
- Utility Room
- Down stairs W.C.
- Main bedroom with en-suite and fitted wardrobes
- Two further bedrooms
- Luxury bathroom
- Detached home office/workshop
- Off Street Parking
3 Bedroom Detached House for sale in Whyteleafe
This beautifully presented and deceptively spacious three-bedroom detached home has been extended to create a stylish and contemporary family residence. With nearly every aspect upgraded—ranging from underfloor heating throughout ground floor, a bespoke kitchen/dining/family room to luxury bathrooms, a landscaped rear garden, and an impressive detached outbuilding—this home is ready for modern living and entertaining.
Internal Accommodation
Entrance Hall
Welcoming entrance with built-in cloak cupboard, attractive flooring, and turning staircase. Glazed internal door opens into the main living area.
Living Room
Elegant front-aspect lounge featuring a double-glazed window, open log fire with a bespoke stone surround, and stylish custom cabinetry with integrated storage.
Open Plan Kitchen/Dining/Family Room
The heart of the home—this spectacular space features a solid oak kitchen with granite worktops, porcelain sink, double glass display cabinets, and LED lighting (under-unit, over-unit, and plinth). The generous dining and living area benefits from bi-fold doors that open onto the rear terrace, creating seamless indoor/outdoor living.
Utility Room
Fitted with matching base and wall units, granite work surfaces, and external access via a double-glazed rear door.
Downstairs Cloakroom
Stylish and well-appointed with an integrated cistern wall-hung WC, wall-mounted basin, marble detailing, and built-in shelving/storage.
First Floor Accommodation
Master Bedroom
Generously proportioned with bespoke fitted mirrored wardrobes, eaves storage, integrated shelving, and double-glazed front-facing window.
Luxury En-Suite Shower Room
Fully tiled and beautifully finished with a rainfall shower, recessed LED-lit shelf, wall-mounted WC, basin with drawer storage, LED mirror with demister, clock, shaver point, and heated towel rail.
Bedroom Two & Bedroom Three
Both are well-sized doubles with double-glazed windows overlooking the rear garden. Both bedrooms include dual-aspect glazing.
Family Bathroom
A luxurious retreat, fully tiled in travertine stone, with a freestanding double-ended bath, rainfall shower, wall-mounted WC, built-in TV, mirrored storage cabinet with LED lighting and demist pad, and ceiling-mounted Bluetooth inset speakers—perfect for a spa-like experience.
External Features
Rear Garden – Approx. 90ft
A west-facing garden designed for entertaining and relaxation. Features include:
Expansive decking area with LED lighting
Sandstone paved patio and quartz feature wall
Lawn area with well-stocked flower beds
Stone pathway leading to a secluded lawn area surrounded by fencing and mature hedging
Detached Outbuilding
Split into two sections and currently used as:
Home Office: Fully insulated, broadband-connected, with a kitchen area, double glazing, power, and lighting
Workshop: Double doors to the garden, power and light—ideal for hobbies or conversion into a larger office/gym setup
(The two sections could be knocked through to create a large multifunctional space.)
Front Driveway
Block-paved with parking for approximately two vehicles, side access to rear garden.
Summary
This stunning family home delivers high-spec modern living with thoughtful design and excellent attention to detail. Ideal for families or professionals seeking space, comfort, and flexibility, it combines stylish interiors, practical upgrades, and an exceptional garden setting.
As part of the service we offer, we may recommend ancillary services to you which we believe will help your property transaction. We wish to make you aware that should you decide to proceed we will receive a referral fee. This could be a fee, commission, payment or other reward. We will not refer your details unless you have provided consent for us to do so. You are not under any obligation to provide us with your consent or to use any of these services, but where you do, you should be aware of the following referral fee information. You are also free to choose an alternative provider.
Cook Taylor Woodhouse - £200
Taylor Rose -£210
Energy Efficiency Current: 69.0
Energy Efficiency Potential: 86.0
Important Information
- This is a Freehold property.
- This Council Tax band for this property is: D
Property Ref: 9aaafcd8-58e6-480f-919d-85fb2e2db99d
Similar Properties
3 Bedroom Detached House | Offers in excess of £625,000
A three bedroom detached bungalow situated in a highly sought after location close to Warlingham Village green. The bung...
Court Farm Road, Warlingham, CR6
2 Bedroom Detached House | Offers in excess of £625,000
A two double bedroom detached bungalow offered in excellent decorative order. The property is situated in a convenient l...
4 Bedroom Semi-Detached House | Guide Price £600,000
Stunning three/four-bedroom semi-detached home offering spacious modern living, open-plan kitchen with bi-fold doors to...
Parsonage Close, Warlingham, CR6
2 Bedroom Detached House | Offers in excess of £650,000
A two bedroom extended detached bungalow with spacious lounge separate dining room and a study situated in a quiet cul-d...
Crewes Avenue, Warlingham, CR6
4 Bedroom Semi-Detached House | Guide Price £675,000
Extended 4-bed semi in sought-after cul-de-sac near Warlingham Village. Spacious living, ensuite, study, conservatory, l...
3 Bedroom Detached Bungalow | Offers in excess of £685,000
Spacious 2-bed detached bungalow in sought-after location. Open-plan kitchen/diner, lounge & sitting room, loft room wit...
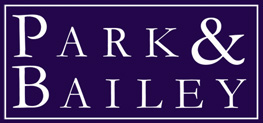
Park & Bailey Warlingham (Warlingham)
426 Limpsfield Road, Warlingham, Surrey, CR6 9LA
How much is your home worth?
Use our short form to request a valuation of your property.
Request a Valuation
