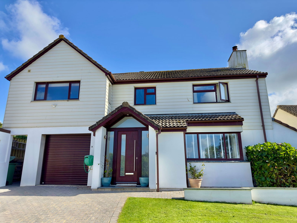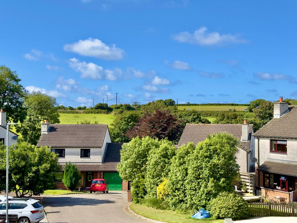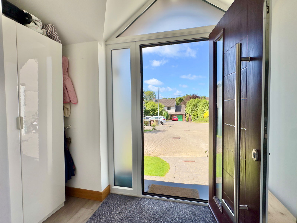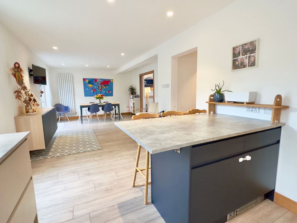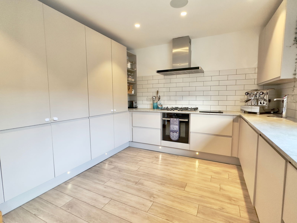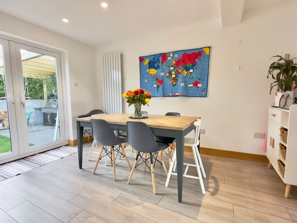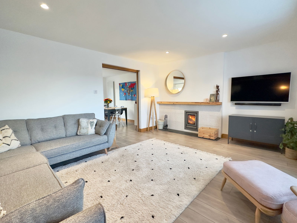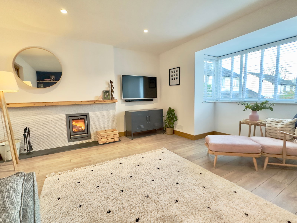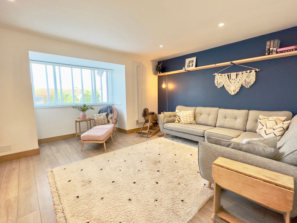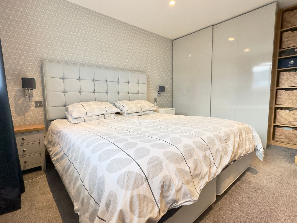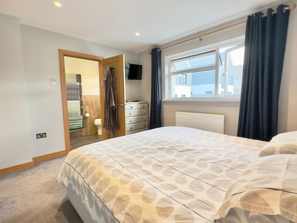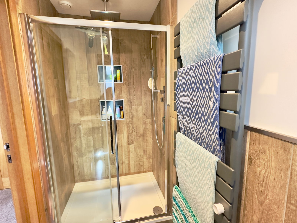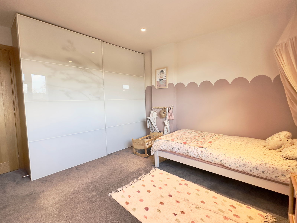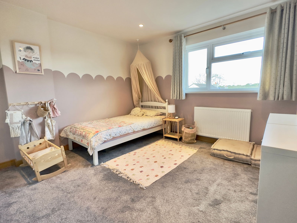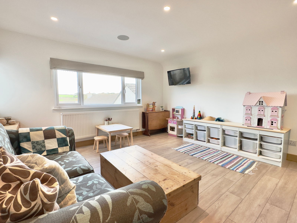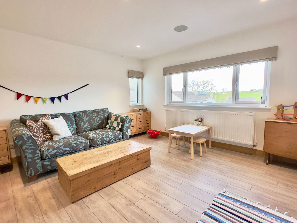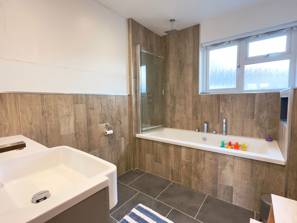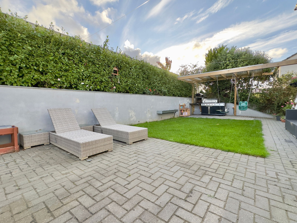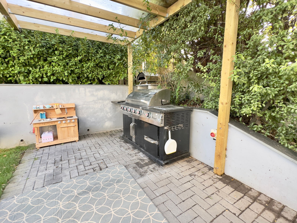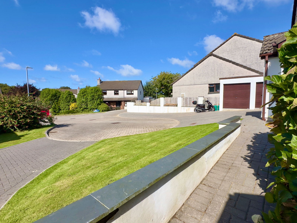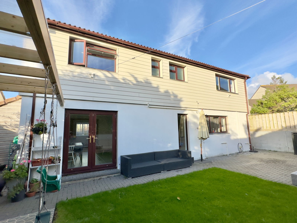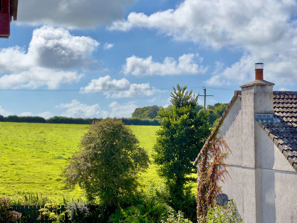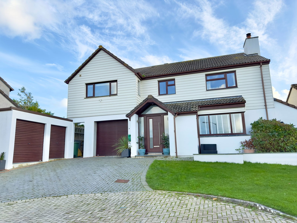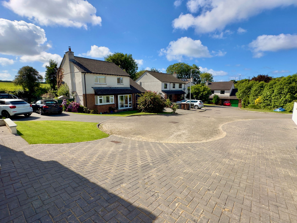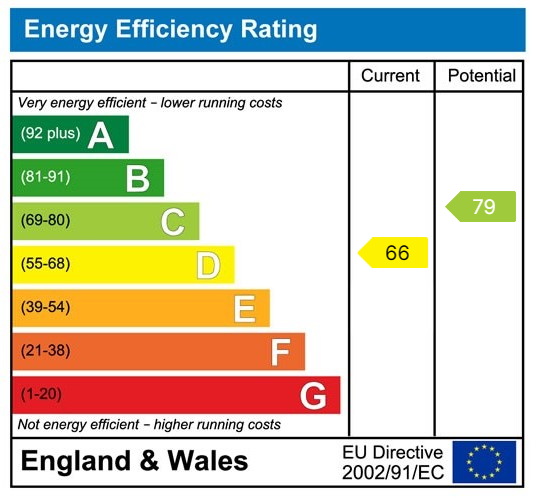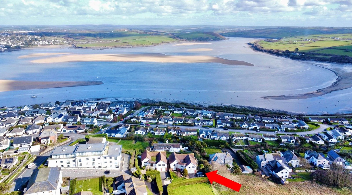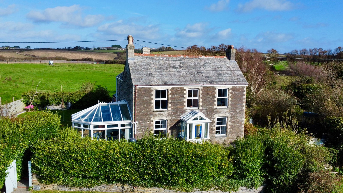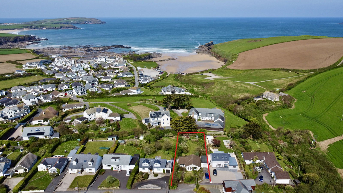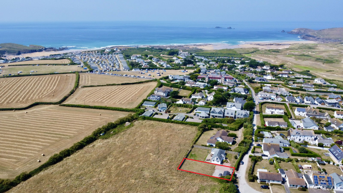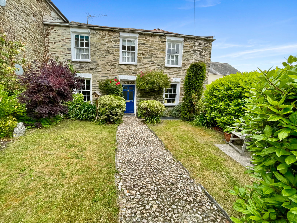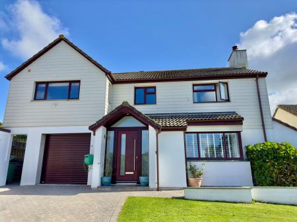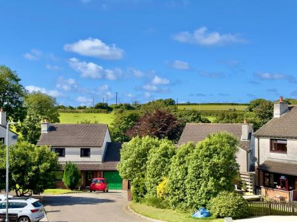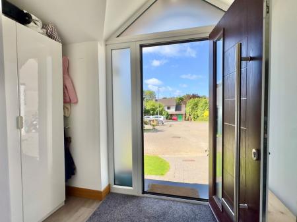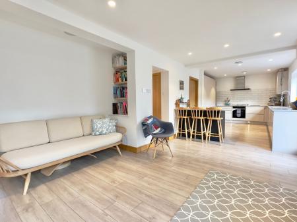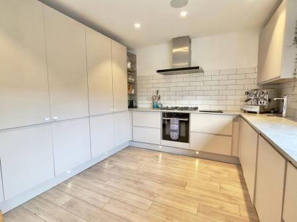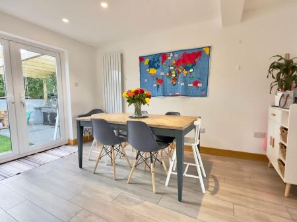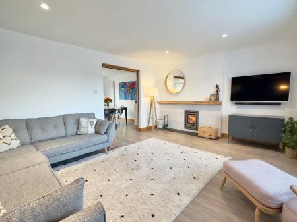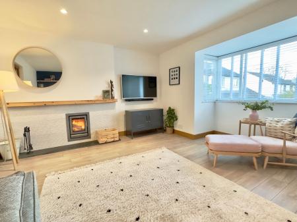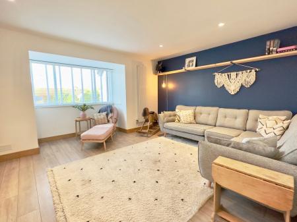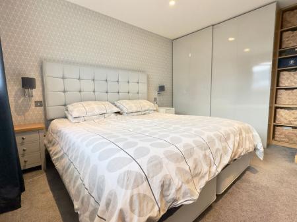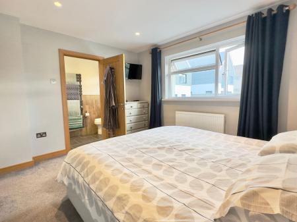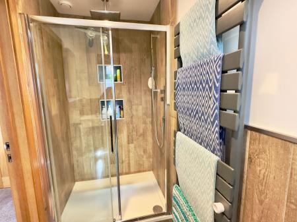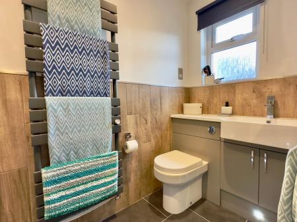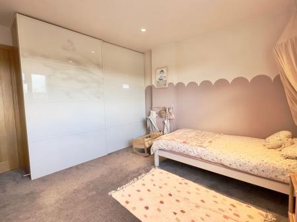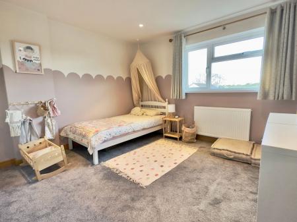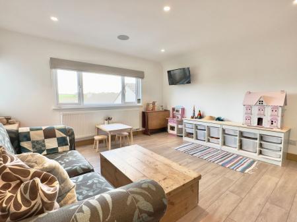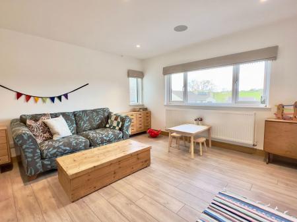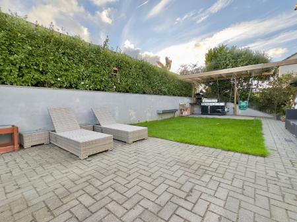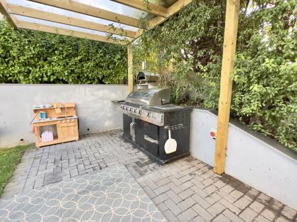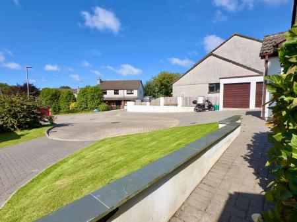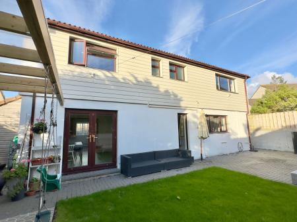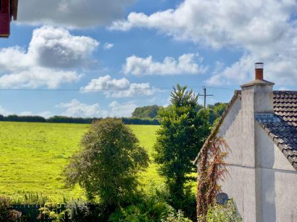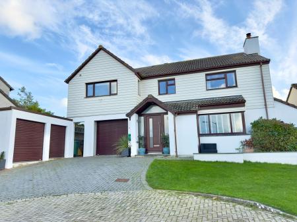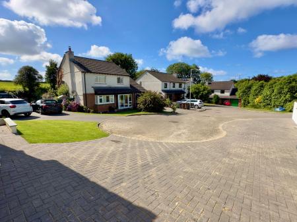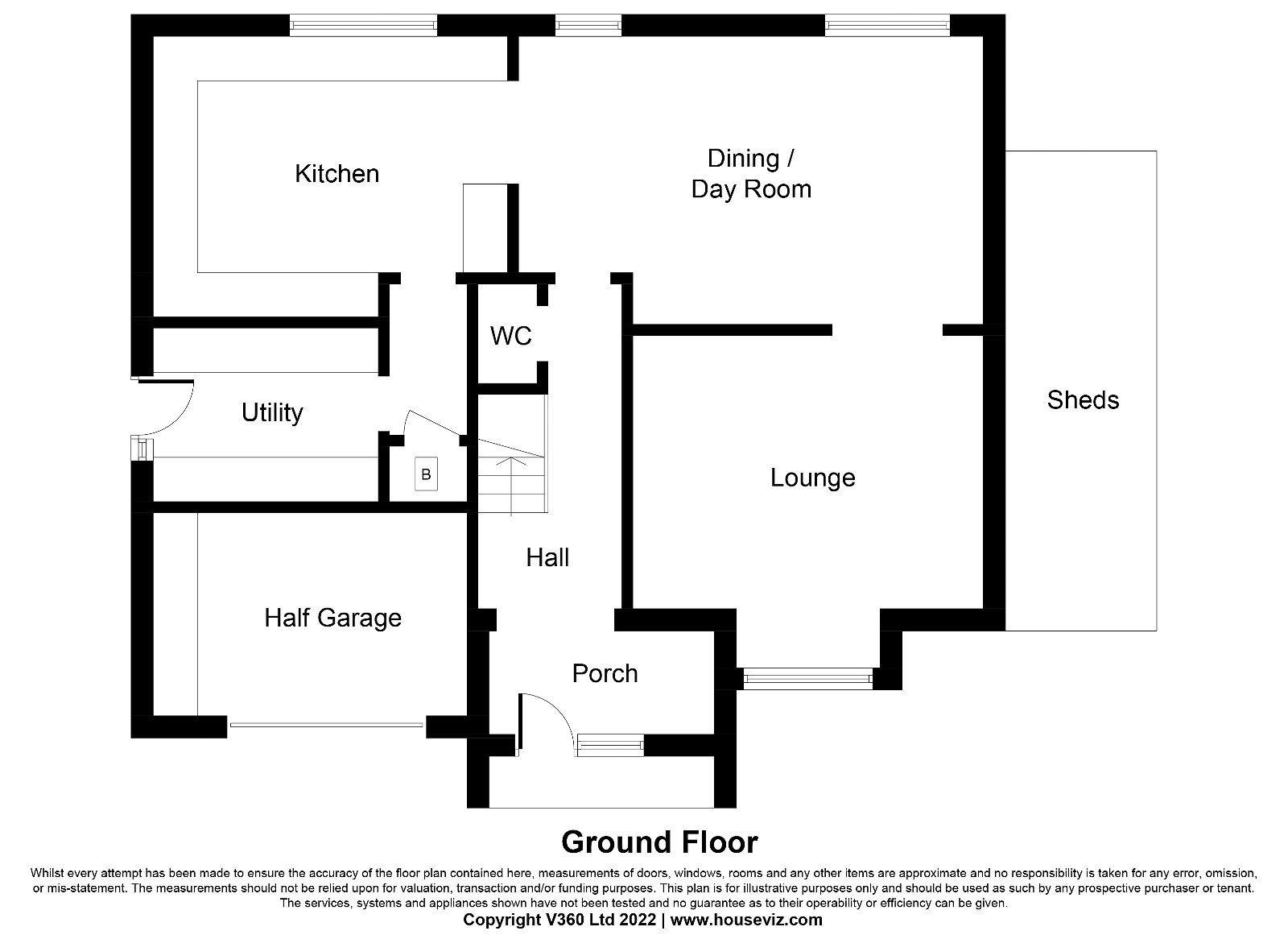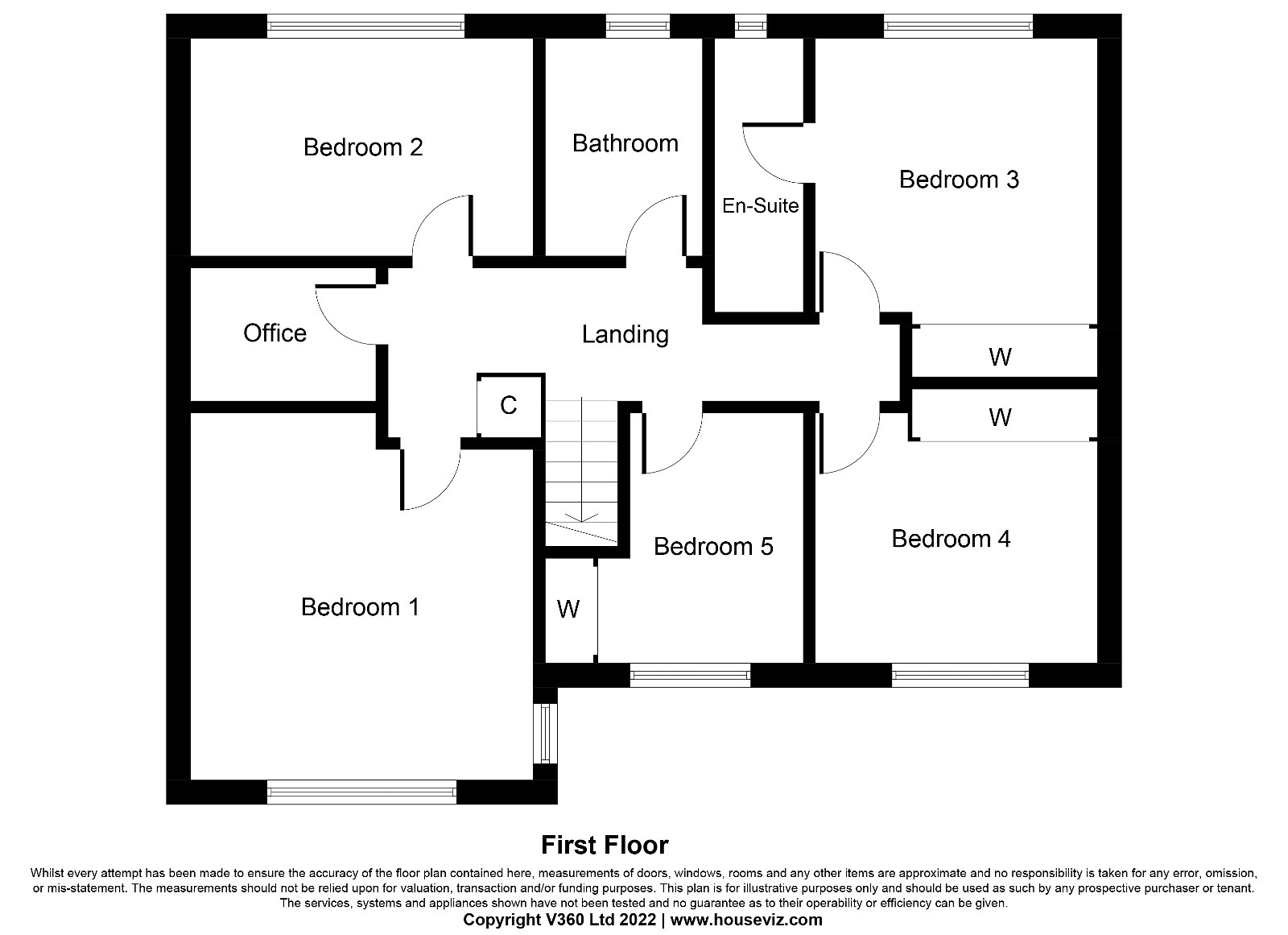- Flexible layout with potential to create a private annex with its own entrance (first-floor layout ready to adapt, plus ground-floor plumbing in place for shower room)
- Large open-plan kitchen/dining/day room with wood burner and integrated appliances
- Additional lounge, separate utility and downstairs WC * Generous principal bedroom with en suite, plus 4 further bedrooms and home office
- Family Bathroom * Office * Separate Ground Floor WC * South-facing landscaped garden with covered BBQ area, patio and hot-tub wiring
- Garage store, ample further storage (x4 external stores + log store) and off-road parking for 6+ vehicles
- Zoned heating, modern bathrooms and superb finish throughout
- Scalability & Lifestyle Potential: This home has been thoughtfully designed to grow with your needs:
- Annex-Ready: Easily reconfigure part of the home into a self-contained holiday let, guest suite or independent space for relatives
- Rental Income: Maximise Padstow’s popularity with short-term letting options during peak seasons
- Work From Home or Hobby Space: The additional rooms and outbuildings offer ample scope for studios, offices or workshops
5 Bedroom Detached House for sale in Padstow
A Rare and Scalable 5-Bedroom Detached Home with Annex Potential – 3 St Petroc’s Meadow, Padstow
Situated in a quiet private cul-de-sac within just under a mile of Padstow Harbour, this stunning and spacious five-bedroom detached home offers far more than meets the eye. Renovated and extended since 2017 to an exceptional standard – including rewiring, replumbing and full modernisation – this versatile home is ideal for families, multi-generational living or those seeking rental income through a self-contained annex.
An Exceptional Opportunity: Whether you’re searching for a futureproof family home or a dual-purpose lifestyle property with income potential, 3 St Petroc’s Meadow delivers. Flexible, functional and finished to a high standard – this is a home that adapts with you.
Contact Cole Rayment & White to arrange a viewing to appreciate all that this home has to offer.
Padstow has a long and ancient maritime history, the harbour being nestled in to the west-side of the Camel Estuary offering protection from the prevailing south-westerly winds.
The town boasts a labyrinth of crooked streets sloping down to the harbour where many fine medieval buildings can be found including the 15th century Abbey House on North Quay and the 16th century court house of Sir Walter Raleigh on the South Quay.
The surrounding coastline and countryside has been designated an area of outstanding natural beauty with many of North Cornwall's finest sandy beaches within a five mile radius.
ACCOMMODATION WITH ALL MEASUREMENTS BEING APPROXIMATE:-
MODERN FRONT ENTRANCE DOOR - With glazed panel to side and high level glazed panel over opening into hallway, central heating radiator, low voltage ceiling lights.
SEPERATE WC - Concealed cistern low-level WC, RAK wash hand basin set into base unit with contemporary tiled walls, extractor fan, recessed ceiling lights.
DOOR INTO:
OPEN PLAN KITCHEN/DAY ROOM - 11.47m x 2.90m Impressive light and airy open plan room spanning the full width of the property with two windows and French Doors overlooking the rear patio and south facing garden.
KITCHEN - Comprehensive range of contemporary wall and base units with square edged laminated worksurface over. Stainless steel double bowl single drainer sink with Monoblock tap, Neff integrated oven and 5 ring gas Neff hob with extractor hood over, Monoblock hydro tap providing instant hot and cold water, integrated tall fridge and freezer, breakfast bar with base units under with low-level central heating blow heater.
DINING AREA - With space for a large dining table to comfortably accommodate ten people, wall mounted T.V. point, power point, recessed ceiling lights, integrated ceiling speakers, feature tall central heating radiator.
DOOR FROM THE KITCHEN PROVIDE ACCESS TO:
UTILITY ROOM - 4.05m maximum x 2.60m - Range of base and wall units with square edge laminated worksurface over and tiled surround, stainless steel single with Monoblock tap, space and plumbing for washing machine and tumble dryer, integrated undercounter fridge, central heating radiator. Fully Glazed Door provides access from the utility room to the side of the property around to the front and rear gardens.
DOOR TO:
BUILT IN AIRING CUPBOARD - Housing pressurised hot water cylinder and Vaillant gas- fired central heating boiler.
Returning to the Day Room, double pocket doors open into:
LIVING ROOM - 4.99m x 3.79m - Plus bay window measuring 2.18m x 0.78m - Inset wood burning stove with slate hearth, feature tall central heating radiator, T.V point, power point.
From the spacious Entrance Hall a feature oak and glazed staircase provides access to the First Floor landing.
BUILT IN AIRING CUPBOARD - Radiator and shelving
BEDROOM 1 - 4.48m x 4.13m - (currently used as a reception room) - Dual aspect room, central heating radiator, integrated ceiling speaker, tv & power points.
OFFICE - 2.33m x 1.66m - Central heating radiator, power point, recessed ceiling lights, integrated speakers in the ceiling. (all plumbing present to become a shower room and toilet)
BEDROOM 2 - 4.1m x 2.67m - Single aspect room with window overlooking rear patio and garden, central heating radiator, recessed ceiling lights, power point.
AGENTS NOTE - Bedroom one, the office and bedroom two have been designed so that the first floor accommodation could be converted to provide a self-contained annex with access by staircase from the ground floor. The office benefits from plumbing and could be converted into a shower room and Bedroom 1 would become a spacious, open plan kitchen/living room.
Returning to the first floor landing doors radiate to:
FAMILY BATHROOM - Single aspect room. Contemporary bathroom suite comprising of panel bath with drencher head shower, recessed shelving, contemporary wash hand basin and close coupled low level W.C, feature radiator, tiled floor, part tiled walls, recessed ceiling lights, integrated ceiling speakers.
MAIN BEDROOM (BEDROOM 3) - 3.97m maximum x 3.53m - Single aspect room with window overlooking rear patio and garden, recess comprises range of built in wardrobes, power point, recessed ceiling lights, two wall lights, wall mounted T.V. point.
EN-SUITE FACILITY - Single aspect room, spacious walk-in shower with recessed shower controls, drencher head and hand shower, two recessed shelves with concealed lighting, wash hand basin with concealed cistern, low level WC, Ladder rack towel rail, motion sensor mirror, shaver point, recessed ceiling lights, tiled floor.
BEDROOM 4 - 3.76m x 3.38m - Single aspect room, recessed ceiling lights, central heating radiator, power point.
BEDROOM 5 - 3.78m x 2.93m - Single aspect room, recessed ceiling lights, central heating radiator, power point, built in over stair cupboard.
AGENT NOTE - The central heating system can be controlled at ground and first floor level by zoned Heatmizer controls.
OUTSIDE & REAR GARDENS - to the rear of the property is a very private south facing 'sun trap' garden surrounded by hedging and boundary fence. Mainly laid to brick paving with an area of grass and a covered BBQ area. Electrics for Hot Tub as well as garden lights and sockets.
GARDEN STORE 1 - 3.63m x 1.47m power points
GARDEN STORE 2 - 1.60m x 1.47m power points
LOG STORE & WETSUIT AREA - 1.47m x 1.65m Water point tap and hose
PARKING - Located to the front of the property a driveway provides ample parking for 6 vehicles, the driveway leads to roller door which provides access to STORE.
AGENT NOTE - If prospective purchasers wish to convert the property into a self contained letting annex, staircase could be facilitated within the Store area providing access to the self contained accommodation at first floor level.
BLOCK BUILT STORE 1 - 2.01m x 1.02m - Roller door
BLOCK BUILT STORE 2 - 2.12m x 1.10m - Roller door
COUNCIL TAX BAND – E
TENURE – Freehold
DIRECTIONS - Proceed into Padstow on the A389. Turn left opposite Tescos into Grenville Road. Proceed for 100 yards and turn left into St Petrocs Meadow No. 3 is located on your left.
Important Information
- This is a Freehold property.
- This Council Tax band for this property is: E
Property Ref: 192_710667
Similar Properties
4 Bedroom Apartment | Offers Over £750,000
Delightfully spacious 4/5 bedroom maisonette enjoying stunning estuary views, with 2 reception rooms, private gardens, g...
1 Bedroom Hospitality | £650,000
Due to retirement, an established and successful Fish & Chip business with one bedroom residential accommodation occupyi...
4 Bedroom Detached House | £625,000
An attractive four bedroom stone built period home set on a level plot within this quiet rural hamlet. EPC: E
3 Bedroom Bungalow | £825,000
Set in a generous garden plot just over 0.2 of an acre this three bedroom detached bungalow close to Trevone's sandy bay...
Constantine Bay, Padstow, PL28 8JQ
Plot | Guide Price £850,000
A rare opportunity to purchase a building plot with outline planning consent within this sought after part of Constantin...
4 Bedroom Cottage | £945,000
Magnificent Grade II listed 4 bedroom character cottage with attractive lawned gardens, patio and parking and being loca...
How much is your home worth?
Use our short form to request a valuation of your property.
Request a Valuation

