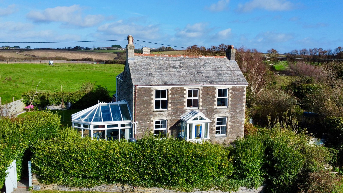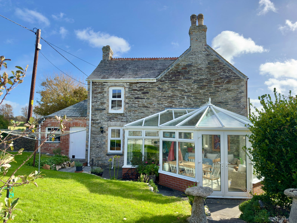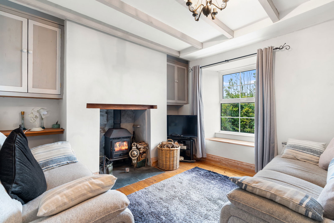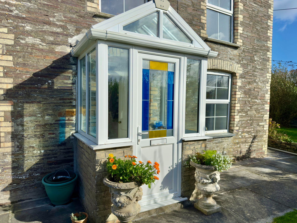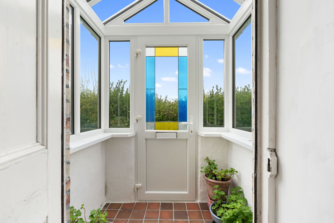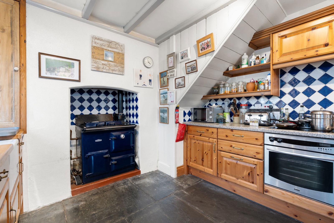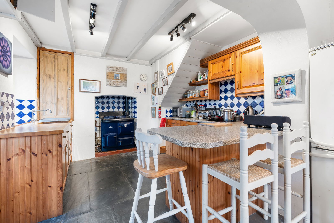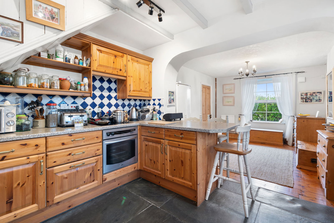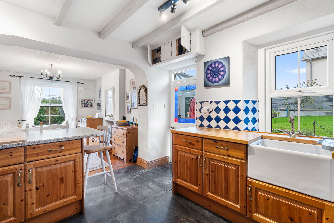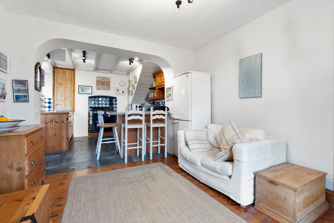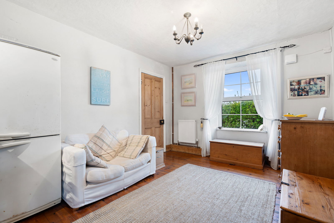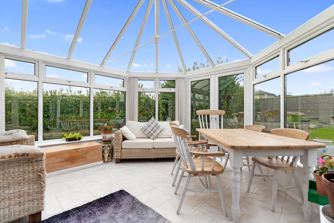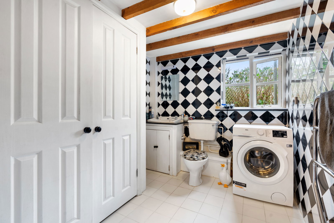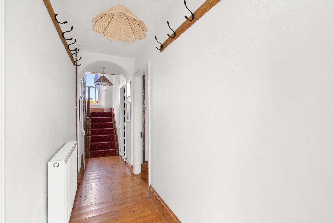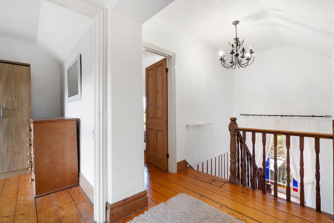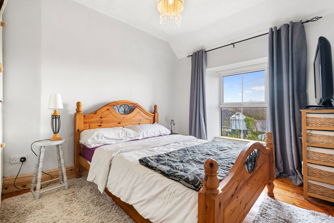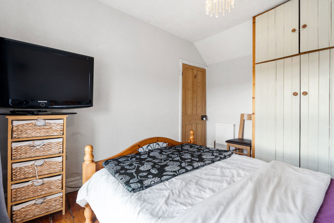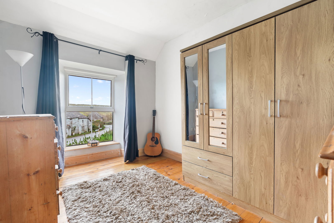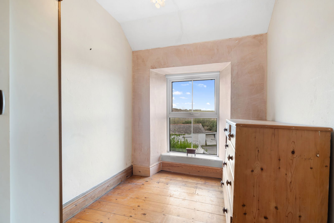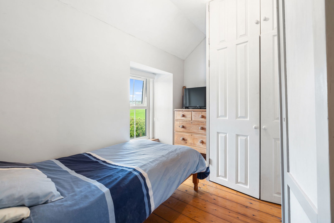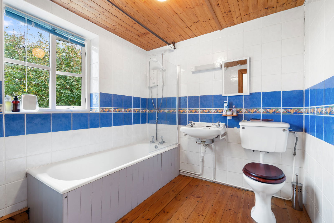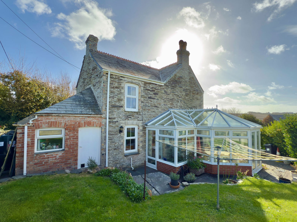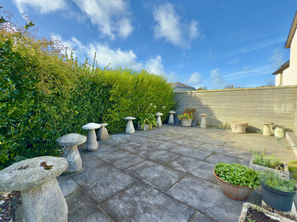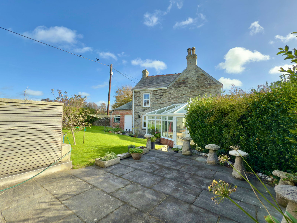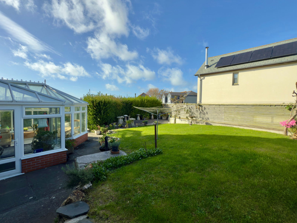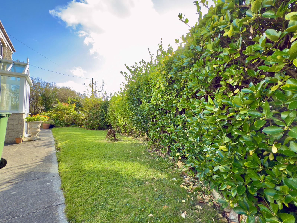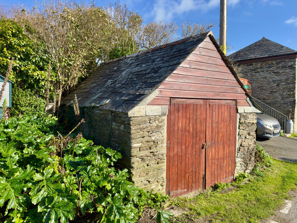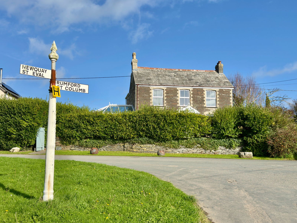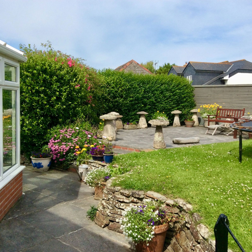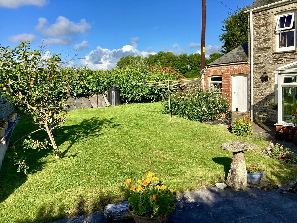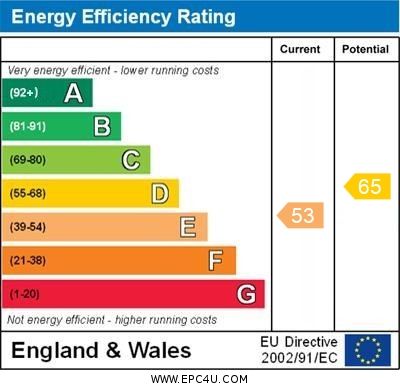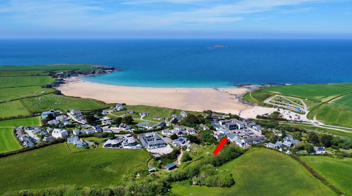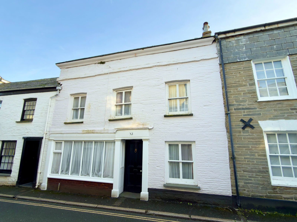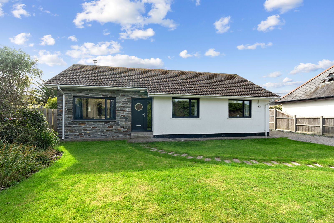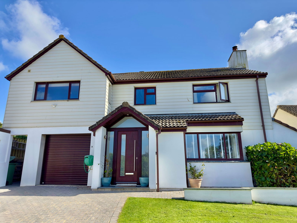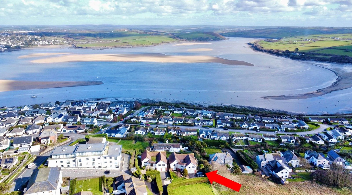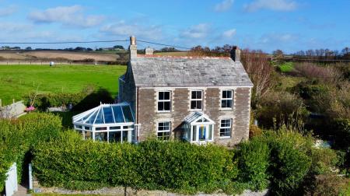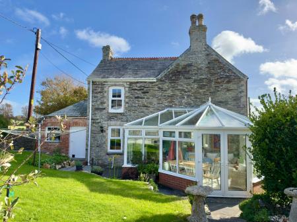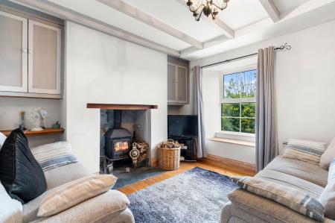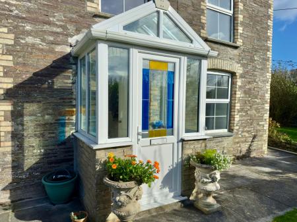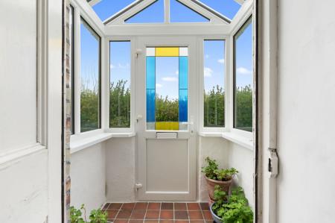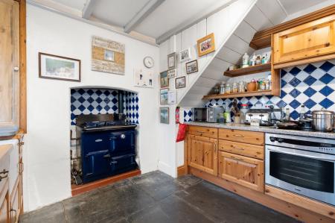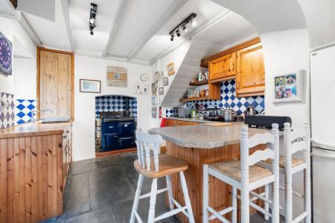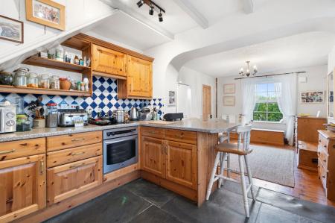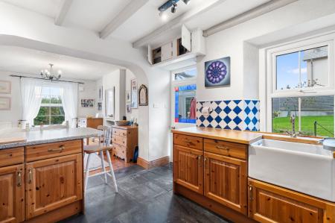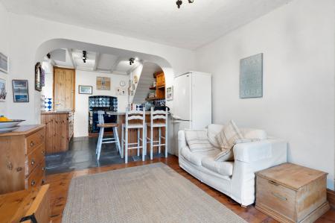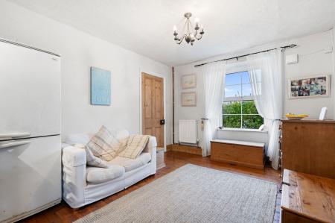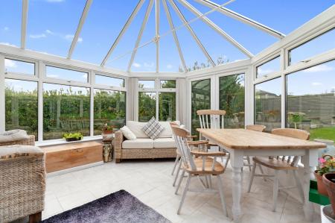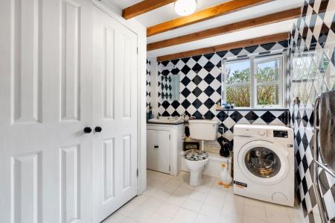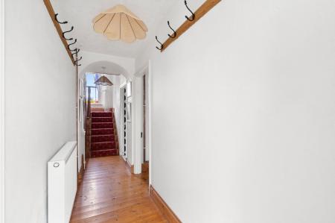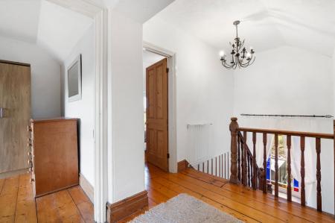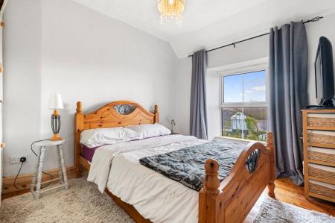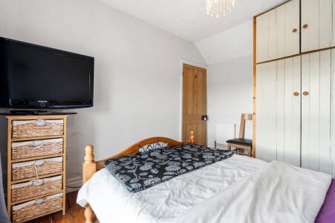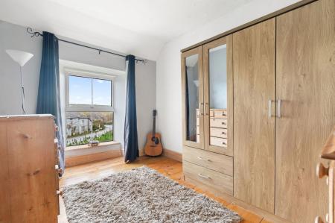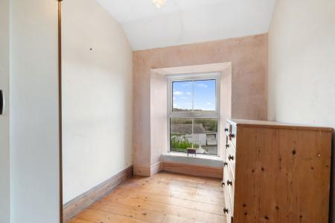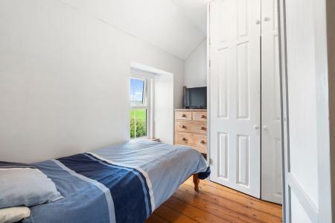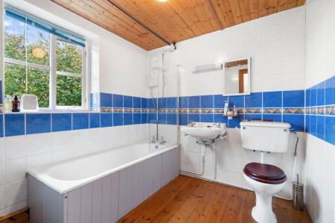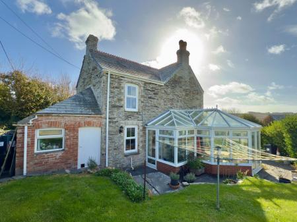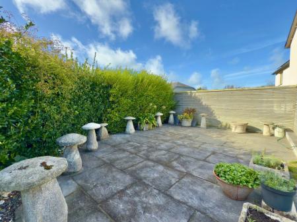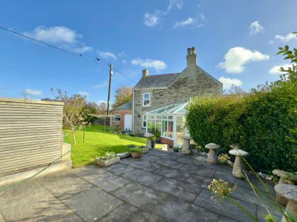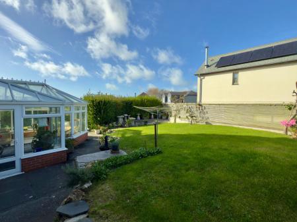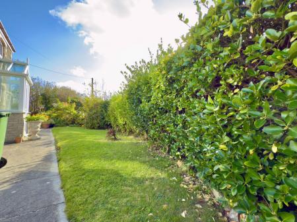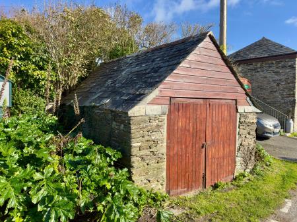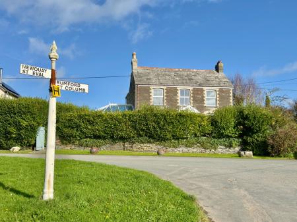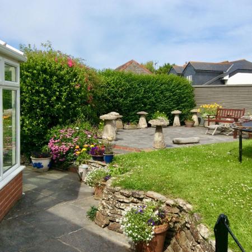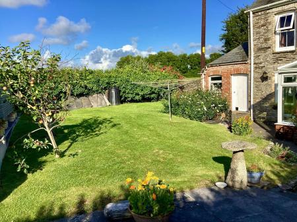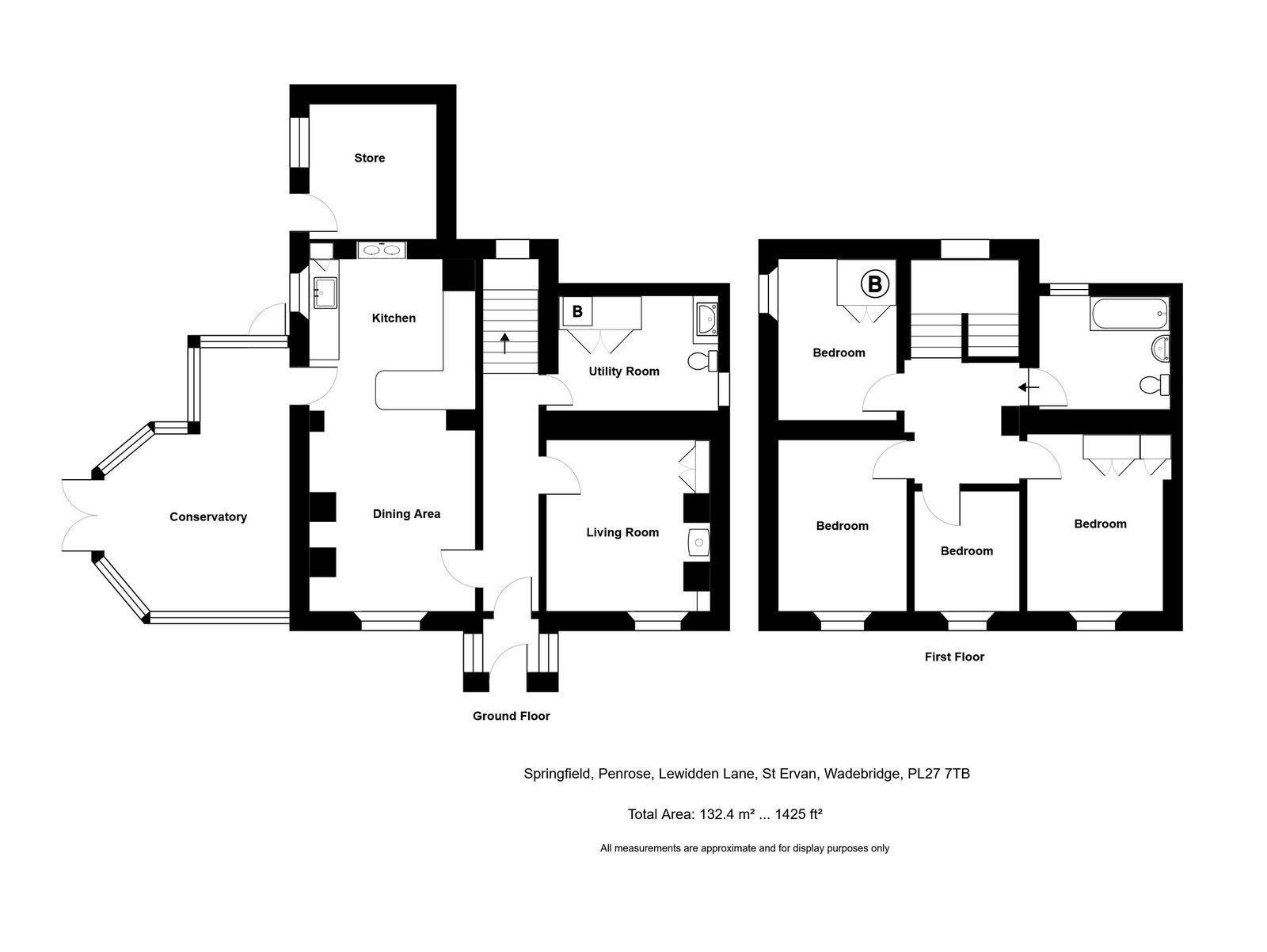- DETACHED STONE BUILT GARAGE
- PRIVATE GARDENS
- LPG HEATING
- UPVC DOUBLE GLAZED WINDOWS
- 4 BEDROOMS AND BATHROOM AT FIRST FLOOR
- SEPARATE UTILITY
- LARGE CONSERVATORY
- KITCHEN/DINING ROOM WITH RAYBURN RANGE
- LOUNGE WITH WOODBURNER
4 Bedroom Detached House for sale in Wadebridge
Springfield is a pretty detached stone built character home set in the middle of the hamlet of Penrose on a level plot.
Featuring a lounge with wood burner together with a generous 6.9m kitchen/dining room which has a Rayburn oil fired cooking range. To one side is a large UPVC double glazed conservatory with double doors to the garden, together with a separate utility room on the ground floor.
At first floor Springfield offers 4 bedrooms and family bathroom and the property also has the benefit of LPG central heating and UPVC double glazing.
The gardens offer great privacy, together with the advantage of a detached stone built garage.
For those purchasers seeking a real character home in a quiet hamlet setting Springfield should be considered ideal and an early viewing appointment is highly recommended.
Penrose is an idyllic rural village located approximately two miles from St Merryn and five miles from Padstow. Within a one and a half - five miles are many of North Cornwall's finest sandy beaches.
Merlin golf course is approximately two miles distance with the championship links golf course of Trevose just four miles away. Many of North Cornwall's finest surfing bays are within four miles as is Newquay airport with regular flights to London.
ACCOMMODATION WITH ALL MEASUREMENTS BEING APPROXIMATE:
DOUBLE GLAZED FRONT DOOR IN UPVC FRAME OPENING TO:
ENTRANCE PORCH
Double glazed on two sides in UPVC frame, quarry tiled floor, timber door to:
ENTRANCE HALL
Radiator, stairs to first floor, stripped timber floors.
LOUNGE - 3.4m x 2.9m (11'1" x 9'6")
Double glazed window in UPVC frame to front, feature fireplace housing wood burner on slate hearth, radiator, beamed ceiling, stripped timber floors.
KITCHEN/DINING ROOM - 6.9m x 3.3m (22'7" x 10'9")
Double glazed window in UPVC frame to front, the kitchen is fitted with a range of units comprising on base cupboards with worktop over and wall cupboards above, integral electric oven and four ring hob, Butler style sink unit with mixer tap, Rayburn Royale oil fired cooking range set in tiled recess, slate flagged floor, former fireplace recess in dining area (not in use), radiator, stripped timber floors.
CONSERVATORY - 5.5m x 4m (18'0" x 13'1")
Double glazed in UPVC frame with French doors to garden and further door to side.
UTILITY ROOM - 2.6m x 2.3m (8'6" x 7'6")
Window to side, space and plumbing for washing machine, sink unit with cupboard under, low flush WC, double cupboard housing LPG boiler supplying central heating.
FIRST FLOOR
LANDING
Radiator, stripped timber floor.
BEDROOM ONE - 3.5m x 2.7m (11'5" x 8'10")
Double glazed window in UPVC frame to front, built-in wardrobe, radiator, stripped timber floors.
BEDROOM TWO - 3.4m x 2.6m (11'1" x 8'6")
Double glazed window in UPVC frame to front, radiator, stripped timber floor.
BEDROOM THREE - 2.4m x 2m (7'10" x 6'6")
Double glazed window in UPVC frame to front, stripped timber floors.
BEDROOM FOUR - 2.4m x 2.3m (7'10" x 7'6")
Double glazed window in UPVC frame to side, double airing cupboard housing hot water cylinder with slatted shelving, stripped timber floors.
BATHROOM
Panelled bath with electric shower and glazed shower screen, pedestal wash hand basin and low flush WC, radiator, stripped timer floors, window to rear.
OUTSIDE
ATTACHED WORKSHOP - 2.7m x 2.5m (8'10" x 8'2")
Double glazed window in UPVC frame to front, light and power.
DETACHED STONE BUILT GARAGE
Under slatted roof with double timber doors opening to front.
GARDEN
There is a private level patio at one side together with lawn. A pathway around to the rear of the house leads to small slate courtyard with a further garden laid to lawn on the other side of the house which is laid to lawn with natural shrubs and stone built log store.
A further garden extends to the front with lawn and enclosed with mature hedge boundary.
TENURE
Freehold
COUNCIL TAX BAND
D
WHAT 3 WORDS
sunflower.straying.culling
Important Information
- This is a Freehold property.
Property Ref: 192_1234290
Similar Properties
3 Bedroom Semi-Detached House | £600,000
A contemporary and spacious 3 bedroom semi detached family home located within 150m of Harlyn's beautiful Sandy Beach. ...
5 Bedroom Terraced House | Guide Price £600,000
Magnificent Grade II listed period town house retaining a wealth of original features together with double garage. EPC:...
3 Bedroom Detached House | £595,000
Enjoying a private and secluded setting this 3 bedroom (1 bathroom and 1 en-suite) detached bungalow with secluded South...
1 Bedroom Hospitality | £650,000
Due to retirement, an established and successful Grade II Listed Fish & Chip business with one bedroom residential accom...
5 Bedroom Detached House | £750,000
A rare and scalable five Bedroom Detached Home with Annex Potential set in a private, quiet, cul-de-sac. St Petrocs mead...
4 Bedroom Apartment | Offers Over £750,000
Delightfully spacious 4/5 bedroom maisonette enjoying stunning estuary views, with 2 reception rooms, private gardens, g...
How much is your home worth?
Use our short form to request a valuation of your property.
Request a Valuation

