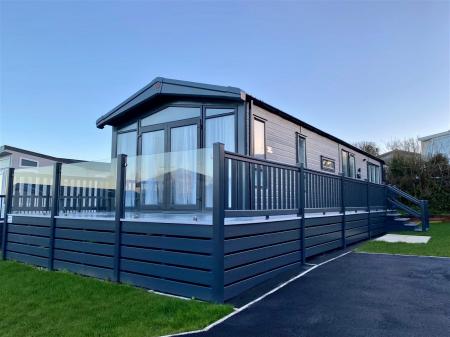- Contemporary Holiday Lodge
- Open Plan Living Accommodation
- Two Bedrooms
- En-Suite Shower Room
- Walk-In Wardrobe
- Parking
- 12 Month Holiday Park
2 Bedroom Lodge for sale in Padstow
11 Morwenna Way is a contemporary style two bedroom holiday lodge, situated within the sought after Padstow Holiday Village, which is located on the immediate outskirts of Padstow.
The Lodge offers delightful fully equipped open plan living accommodation which in turn opens out onto a decked patio area, perfect for entertaining.
There are two bedrooms, one with twin beds and a master double bedroom with floor to ceiling windows giving a ray of natural light into the room with en-suite facility and walk-in wardrobe which is located behind mirrored sliding doors.
To the outside of the Lodge is a lawned garden area to side and parking space for one vehicle.
For further information regarding site fees etc, please contact the selling agent.
Perfectly located to enjoy the surrounding beaches in and around Padstow and located within approximately 2 mile of Padstow Harbour, the lodges are sited within Padstow Holiday Village which has been awarded 5 stars by Enjoy England and 5 pennant with the AA. The park enjoys unspoilt open countryside views and The Lodges are situated in a secluded exclusive position within the Park offering the perfect getaway for owners to relax.
Padstow is a picturesque working fishing port located on the North Cornish Coast offering a variety of shops and amenities as well as water sport activities. The surrounding area has been designated an area of outstanding natural beauty with several sandy beaches being within two to four miles. So much to enjoy locally for all ages with quaint narrow streets and historic harbour with its excellent range of restaurants including Rick Stein's Seafood Restaurant and Paul Ainsworth's Michelin starred No.6.
Golf: Trevose Golf and Country Club is within approximately 4 miles away
ACCOMMODATION WITH ALL MEASUREMENTS BEING APPROXIMATE :-
UPVC GLAZED DOOR - With window to side into:
ENTRANCE HALL - 10' 11" x 4' 4" (3.33m x 1.32m) Built-in cupboard housing central heating boiler with coats hanging space and shelf to side, radiator, inset ceiling spotlights, door to:
KITCHEN/DINING ROOM/LIVING ROOM - 19' 8" x 12' 7" (5.99m x 3.84m)
KITCHEN/DINING ROOM - Two uPVC double glazed windows, range of contemporary base and wall units with worksurface over, integrated fridge/freezer, dishwasher and washing machine, one and half bowl sink unit, five ring gas hob with extractor fan over, built-in LDA oven and microwave over, radiator, four ceiling spotlights, one ceiling light, power points.
LIVING ROOM - uPVC double glazed patio doors with windows to side opening to balcony, electric fire set in surround with cupboards to either side, radiator, six ceiling spotlights, television point, power points.
BEDROOM ONE - 10' 3" x 8' 10" (3.12m x 2.69m) plus sliding mirrored doors into En-Suite and Walk-In Wardrobe (see later). Full length window to side elevation, built-in dressing table, two bedroom lights with cupboards under, radiator, three ceiling spot lights, power points.
EN-SUITE SHOWER ROOM - Contemporary suite comprising of double shower with drencher head shower over, wash hand basin set in vanity unit with mirrored cupboard over, low level WC, radiator, frosted window, extractor fan.
WALK-IN WARDROBE - Wardrobe area with shelving to side and hanging rail.
BEDROOM TWO - 8' 0" x 7' 3" (2.44m x 2.21m) uPVC double glazed window, two built-in wardrobes with one having drawers under, radiator, two inset ceiling spotlights, power points.
SHOWER ROOM - 8' 1" x 3' 7" (2.46m x 1.09m) Double shower with drencher head shower over, low level WC, wash hand basin set in vanity unit with mirror cupboard over, heated towel rail, Velux window, extractor fan.
OUTSIDE
To the side of the property is a PARKING SPACE for 1 vehicle with lawned garden behind.
DECKING - Steps lead up to the side decking area which in turn leads to a front larger decked space which can also be accessed from the living room. There is a surrounding hand rail and glazing to front.
TENURE - Leasehold
COUNCIL TAX - Business Rated
DIRECTIONS - Proceed out of Padstow on the A389, after passing the Padstow football ground take the next left turn into Padstow Holiday Village. Proceed past the reception area through the barrier and take the road to the left of the amenities building. Take the next right and then the first left. Morwenna Way is located on your right hand and number 11 is the 4th property on your right hand side.
Important information
This is a Leasehold Property
Property Ref: 192_708994
Similar Properties
Hospitality | £50,000
Immaculately presented 36 cover licensed restaurant, situated in the heart of the village of St Merryn. EPC: D
St Merryn Park, St Merryn, PL28
2 Bedroom Lodge | £125,000
Detached two bedroom holiday home sitting in spacious gardens and benefitting from two parking spaces. EPC: N/A
2 Bedroom Lodge | £135,000
No.9 Pentire is an immaculately presented two bedroom holiday lodge situated in a quiet and well maintained cul-de-sac o...
2 Bedroom Semi-Detached House | £185,000
Well presented two bedroom semi detached holiday home situated in a sought after cul-de-sac location. EPC: C
How much is your home worth?
Use our short form to request a valuation of your property.
Request a Valuation




























