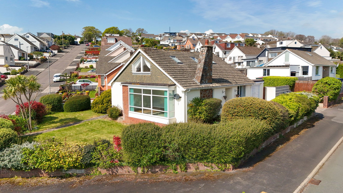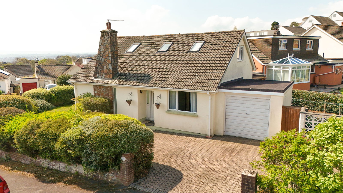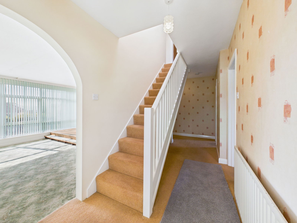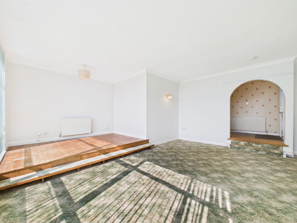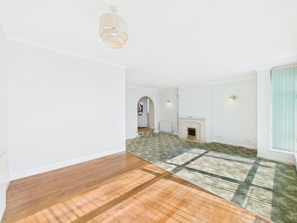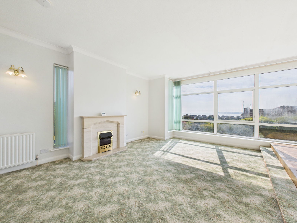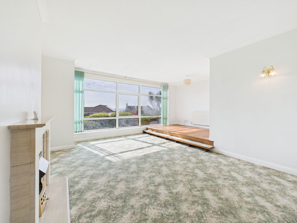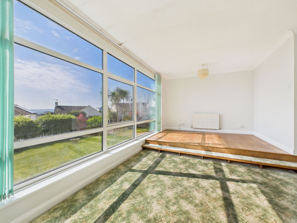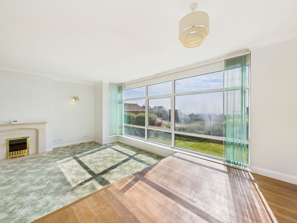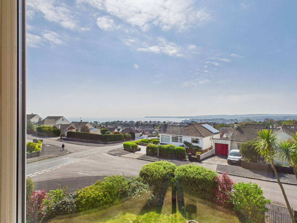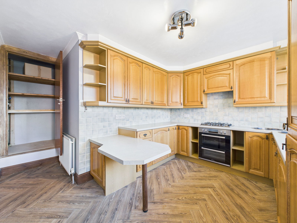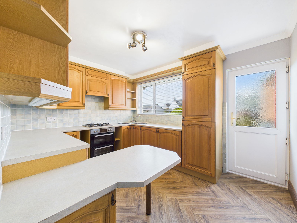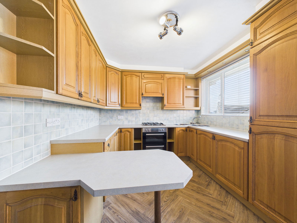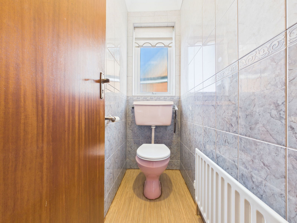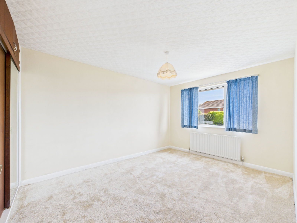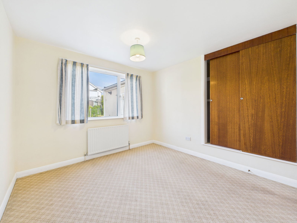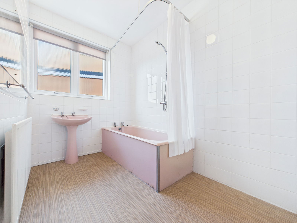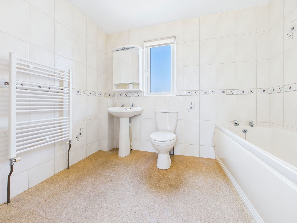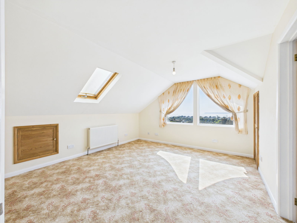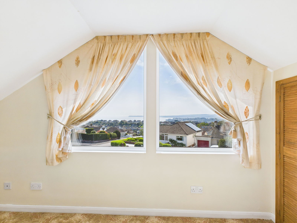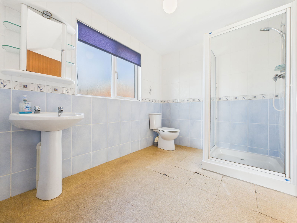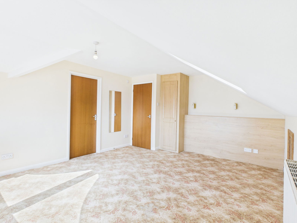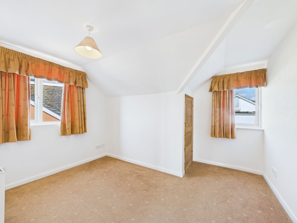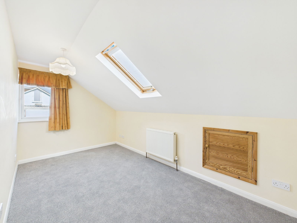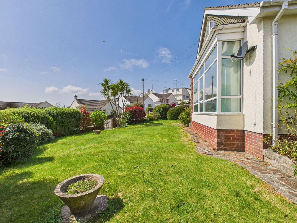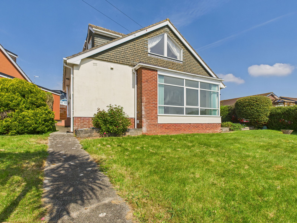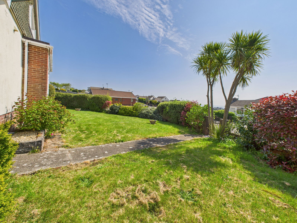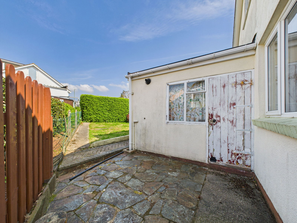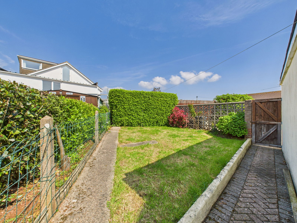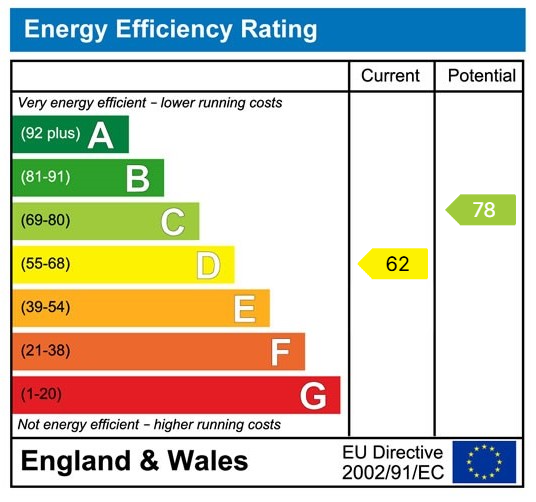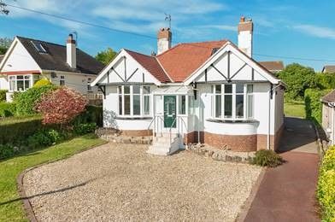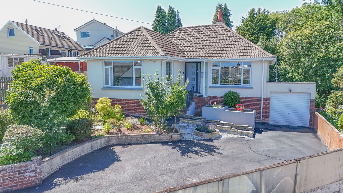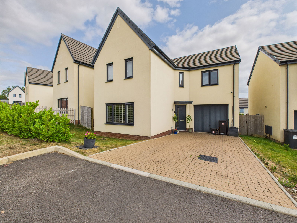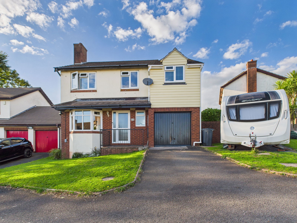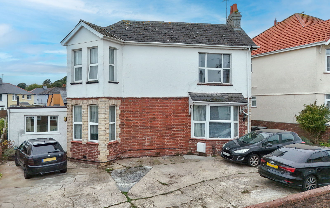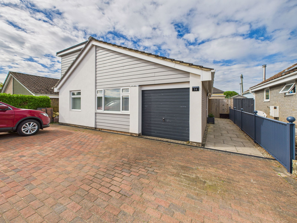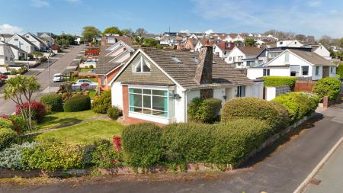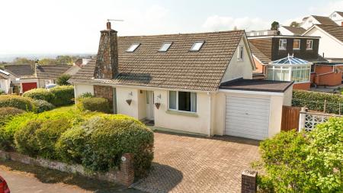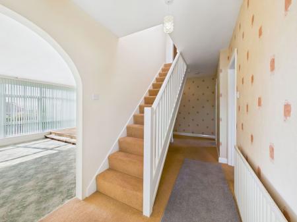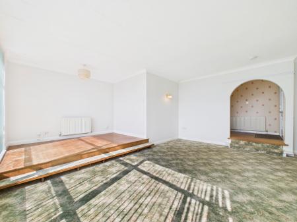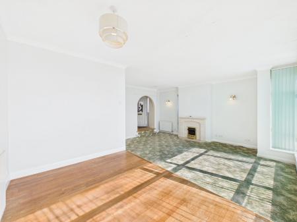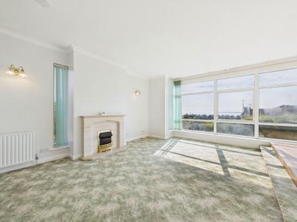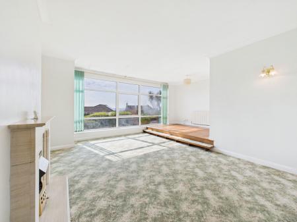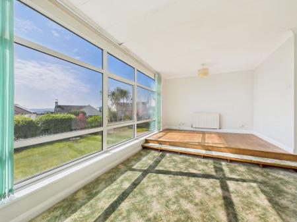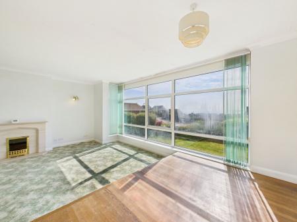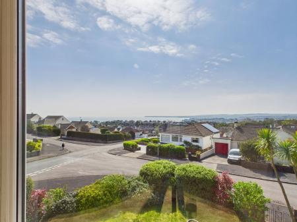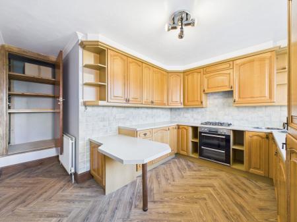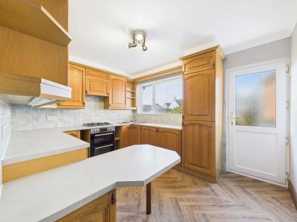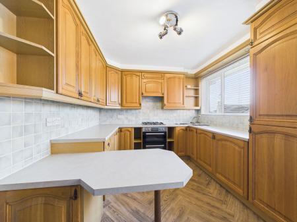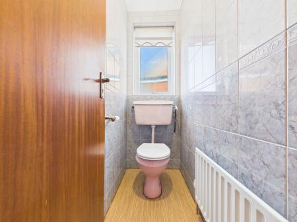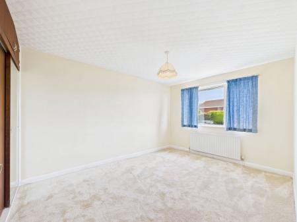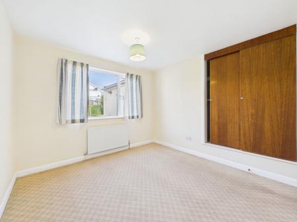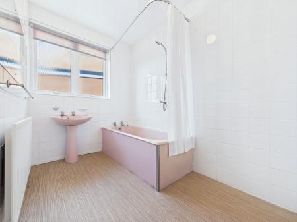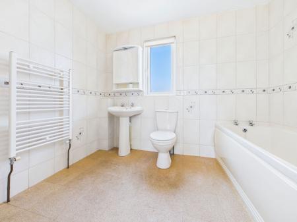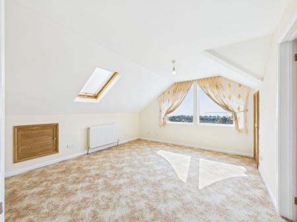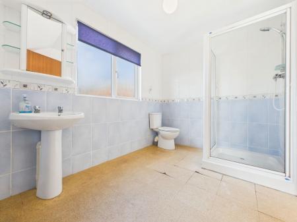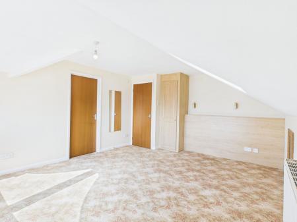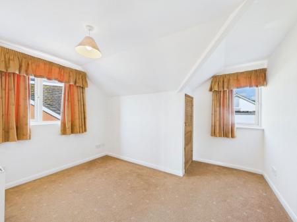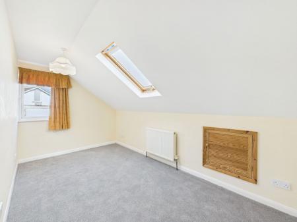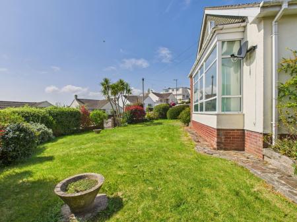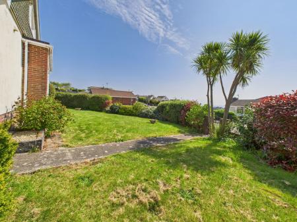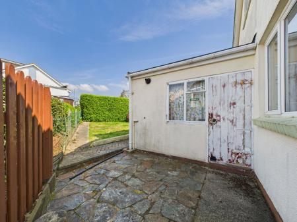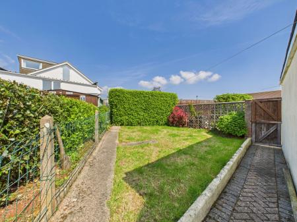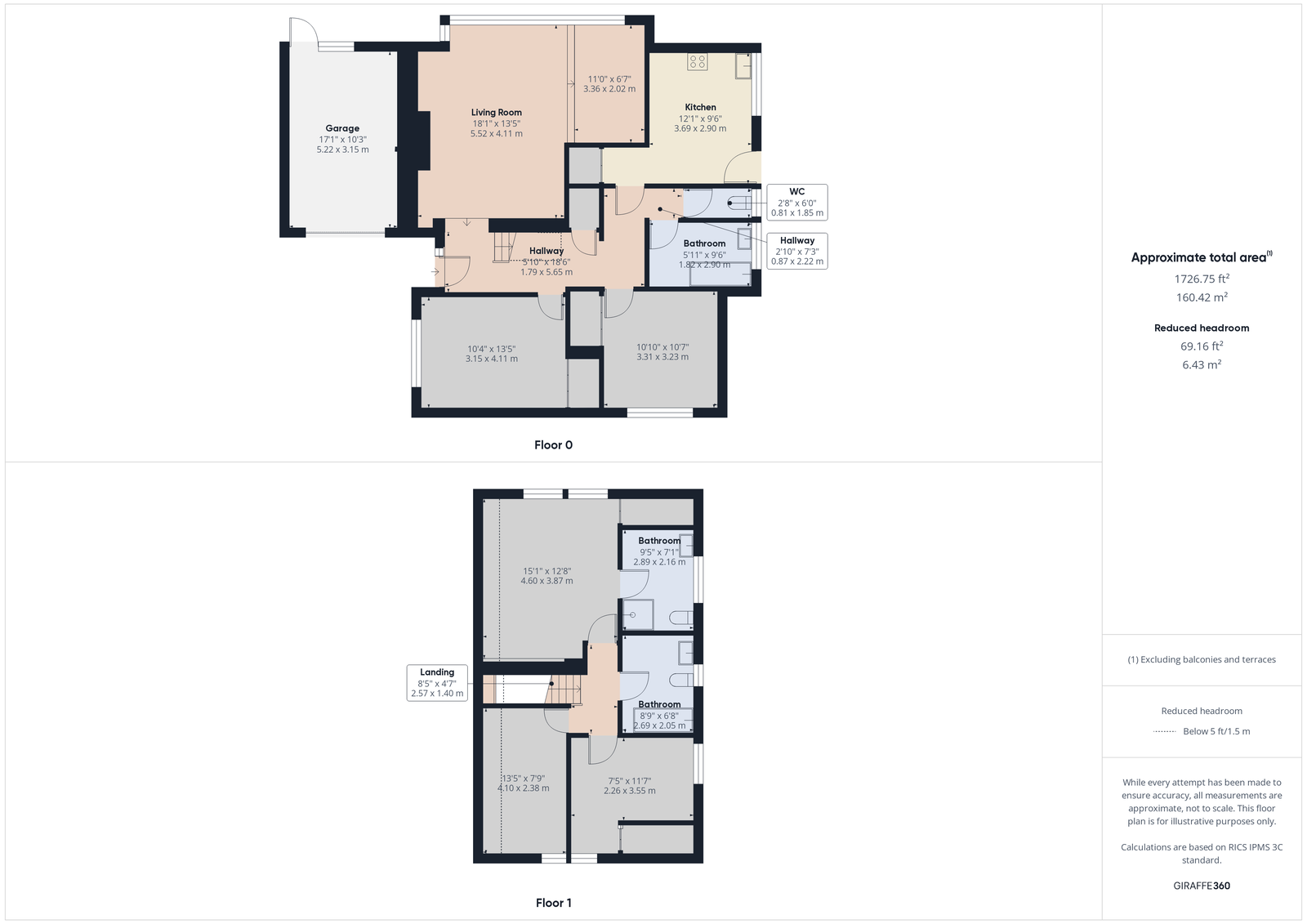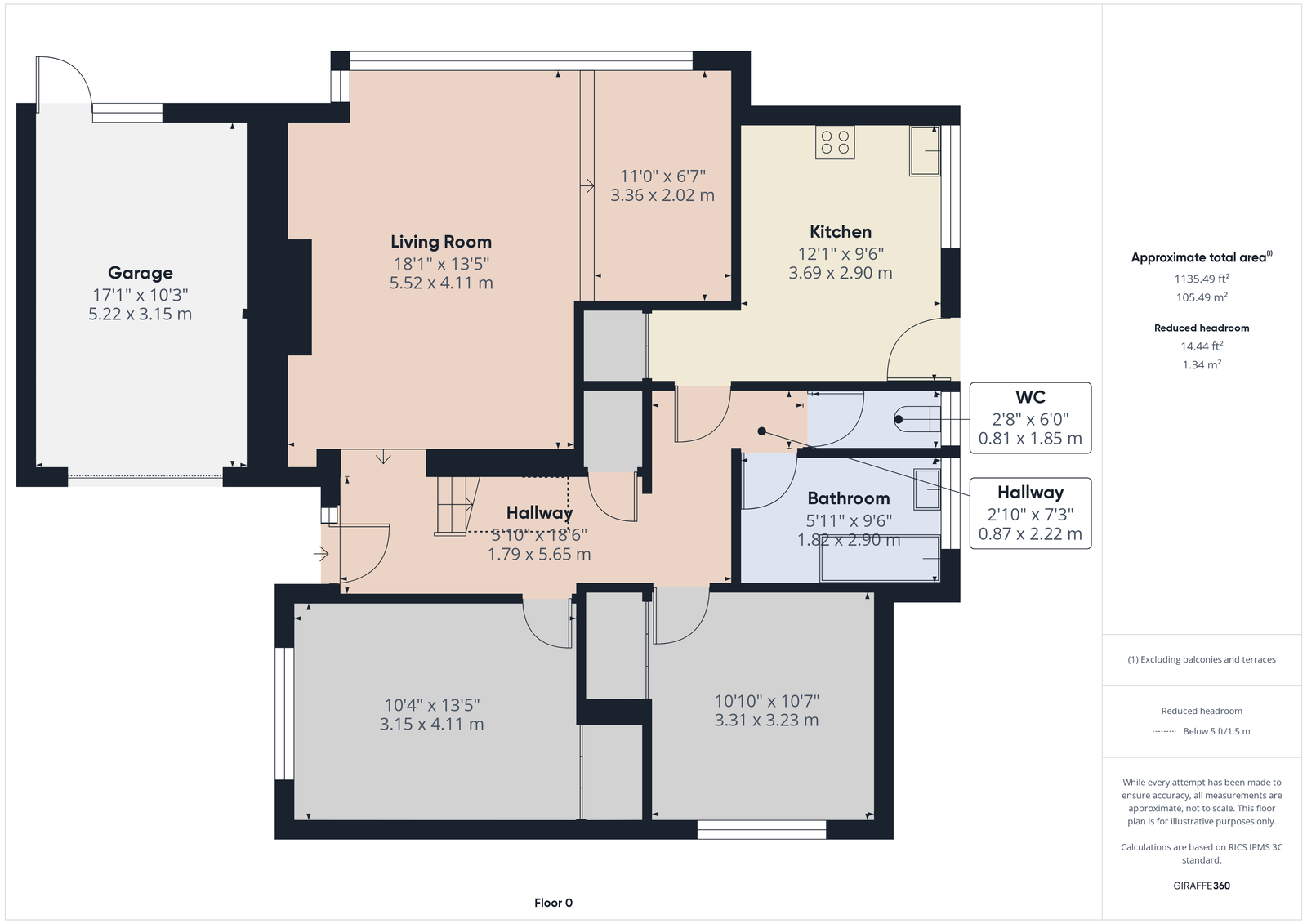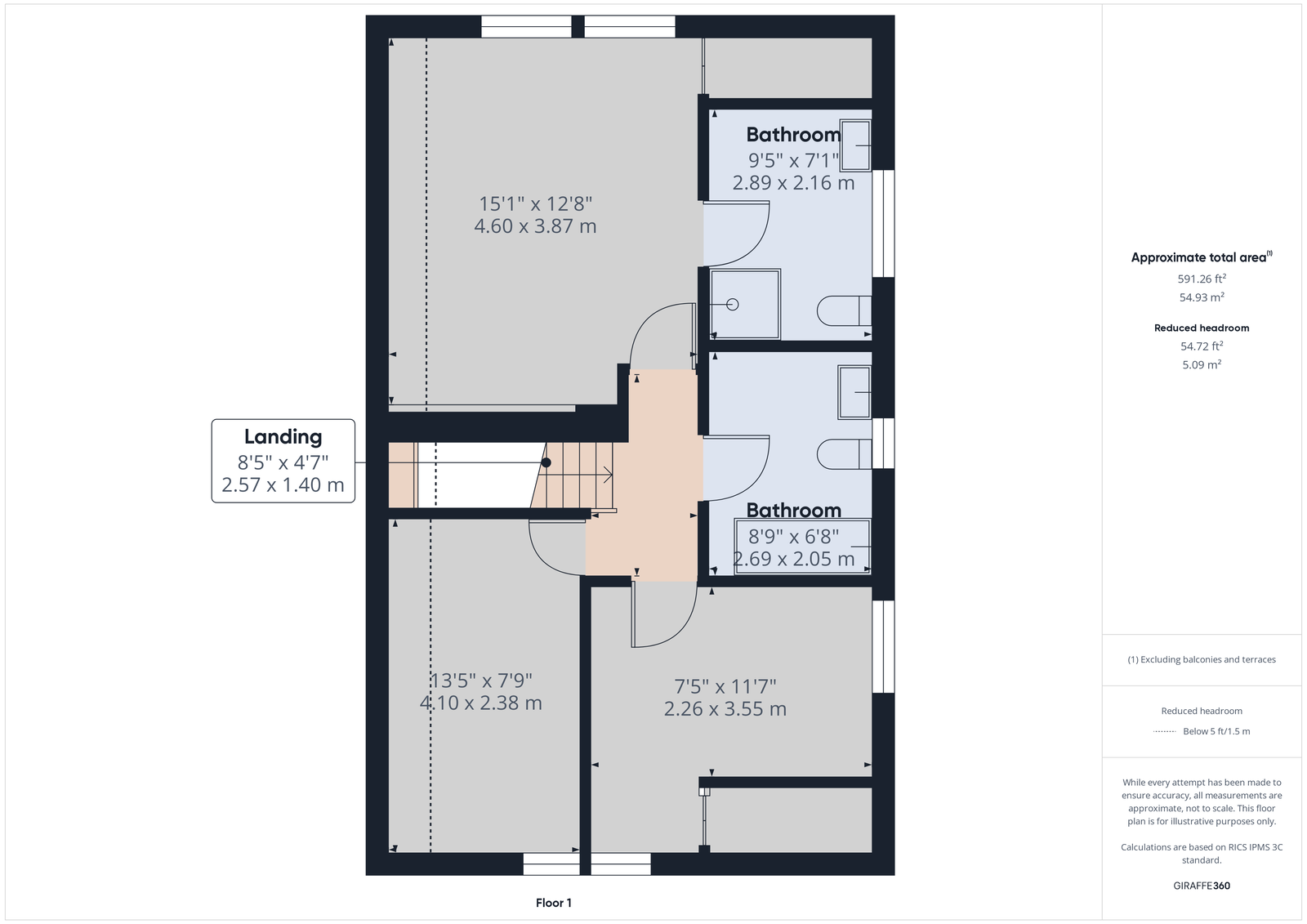- NO CHAIN!
- FIVE DOUBLE BEDROOMS
- PHENOMENAL SEA VIEWS
- WRAP AROUND GARDENS
- GARAGE
5 Bedroom Bungalow for sale in Paignton
PROPERTY DESCRIPTION A substantially sized five bedroom detached family home located within the desirable location of Preston, Paignton. The property comprises of a welcoming entrance hallway, a large lounge/diner, a fitted kitchen, five double bedrooms with the master being en-suite, two further family bathrooms, off road parking, a garage and wrap around sun soaked gardens. The home boasts breathtaking sea views across the bay and offers bundles of potential for any buyer to be able to put their stamp on the property. The home is within easy reach of bus links, Occombe valley woods, Coombe park, shops, doctors and pharmacies as well as much more. The property is being offered with no onward chain!
ENTRANCE A uPVC double glazed front door opens into a spacious and inviting entrance hallway. Bright and airy, it features a deep fitted storage cupboard, gas central heating radiator, and easy access to the main living areas and staircase to the first floor.
LOUNGE/DINER An impressively large and sun-drenched lounge/diner, ideal for both relaxing and entertaining. Picture windows frame stunning sea views across to Berry Head, Brixham. With ample room for furniture arrangements, a feature electric fireplace with elegant marble surround, TV/internet points, and two gas central heated radiators.
KITCHEN This generously proportioned kitchen is fully equipped with a range of overhead, base and drawer units complemented by roll-edged worktops and tiled splash backs. Integrated appliances include an electric oven with grill, four-ring gas hob with extractor hood above, washing machine, and fridge freezer. A two-bowl stainless steel sink and deep pantry cupboard offer practicality, and a uPVC double glazed window and door leading to the gardens.
BEDROOM THREE A spacious double bedroom overlooking the front aspect, complete with built-in wardrobes, gas central heating and uPVC windows.
BEDROOM FOUR Another sizeable double bedroom featuring built-in storage, central heating, and a large double glazed window, ideal for family or visiting guests.
CLOAKROOM Conveniently located on the ground floor, this cloakroom features a low-level flush WC, tiled walls, and an obscured uPVC double glazed window.
FAMILY BATHROOM A well-sized bathroom with a panelled bath with shower attachment above, a pedestal wash basin, a gas central heated radiator, tiled walls, and a uPVC double glazed obscure window.
FIRST FLOOR
BEDROOM ONE An exceptionally large master bedroom offers spectacular sea views across the bay and abundance of space for furnishings. eaves storage, a gas central heated radiator and uPVC windows, door leading into.
EN-SUITE A spacious private en-suite with walk-in shower, a pedestal wash basin, a low level flush WC, tiled walls, chrome towel rail and a uPVC obscure double glazed window.
BEDROOM TWO Another bright and spacious double bedroom with additional eaves storage and plenty of space for furniture, a gas central heated radiator and a uPVC double glazed window flooring the room with natural light.
BEDROOM FIVE A flexible fifth bedroom perfect as a home office/hobby room/study/bedroom. Includes eaves storage, uPVC double glazed windows and a gas central heated radiator.
BATHROOM Featuring a three-piece suite including a panelled bath, pedestal wash hand basin, and low-level WC, complemented by tiled walls, a white heated towel rail and obscured double glazed window.
OUTSIDE Beautifully maintained wraparound gardens with a spacious lawn to the side of the property bordered by mature shrubs and hedges, plus a paved patio area perfect for alfresco dining or evening drinks, as well as a further lawned area to the other side of the home. Additional features include a block-built storage cupboard, garage access, and gate to the driveway.
DRIVEWAY & GARAGE A generous block-paved driveway provides off-road parking for multiple vehicles. The garage offers a metal up-and-over door, lighting, power, and a convenient side door to the garden.
Verified Material Information
Council tax band: D
Tenure: Freehold
Property type: Bungalow
Property construction: Standard form
Electricity supply: Mains electricity
Solar Panels: No
Other electricity sources: No
Water supply: Mains water supply
Sewerage: Mains
Heating: Central heating
Heating features: Double glazing
Broadband: FTTP (Fibre to the Premises)
Mobile coverage: O2 - Good, Vodafone - Great, Three - Great, EE - Good
Parking: Garage and Driveway
Building safety issues: No
Restrictions - Listed Building: No
Restrictions - Conservation Area: No
Restrictions - Tree Preservation Orders: None
Public right of way: No
Long-term area flood risk: No
Coastal erosion risk: No
Planning permission issues: No
Accessibility and adaptations: None
Coal mining area: No
Non-coal mining area: No
Energy Performance rating: D
All information is provided without warranty. Contains HM Land Registry data © Crown copyright and database right 2021. This data is licensed under the Open Government Licence v3.0.
The information contained is intended to help you decide whether the property is suitable for you. You should verify any answers which are important to you with your property lawyer or surveyor or ask for quotes from the appropriate trade experts: builder, plumber, electrician, damp, and timber expert.
AGENTS NOTES These details are meant as a guide only. Any mention of planning permission, loft rooms, extensions etc, does not imply they have all the necessary consents, building control etc. Photographs, measurements, floorplans are also for guidance only and are not necessarily to scale or indicative of size or items included in the sale. Commentary regarding length of lease, maintenance charges etc is based on information supplied to us and may have changed. We recommend you make your own enquiries via your legal representative over any matters that concern you prior to agreeing to purchase.
Important Information
- This is a Freehold property.
- This Council Tax band for this property is: D
Property Ref: 979_1103916
Similar Properties
3 Bedroom Bungalow | Offers Over £400,000
A well presented three bedroom detached chalet bungalow located in the popular residential area of Hookhills, Paignton....
Duchy Drive, Preston, Paignton
3 Bedroom Bungalow | Offers Over £400,000
A superb 3 bed detached bungalow tucked away in a small cul-de-sac and backing onto local woodland. The property is well...
Castle park court, paignton, TQ4 7GL
4 Bedroom Detached House | Guide Price £400,000
GUIDE PRICE OF £400,000 - £425,000 A stunning four bedroom detached house, situated in a highly popular residential area...
4 Bedroom Detached House | £415,000
A well presented four bedroom detached family home located within the highly desirable location of Hookhills, Paignton....
4 Bedroom Detached House | £425,000
A substantially sized detached family home located within the desirable location of Preston. The property comprises of a...
Churscombe Park, Marldon, Paignton
4 Bedroom Bungalow | Guide Price £425,000
GUIDE PRICE OF £425,000 - £450,000 This well-presented detached Dorma bungalow offers a flexible internal layout, making...
How much is your home worth?
Use our short form to request a valuation of your property.
Request a Valuation

