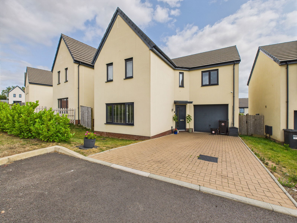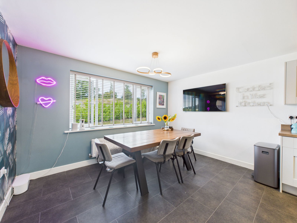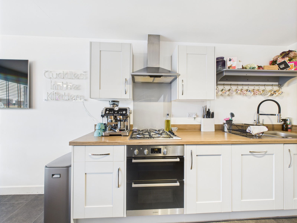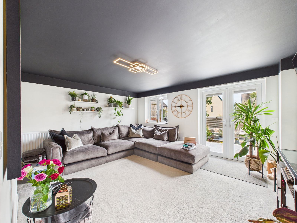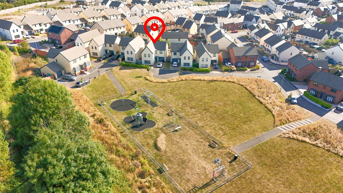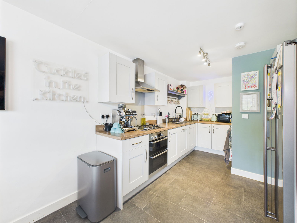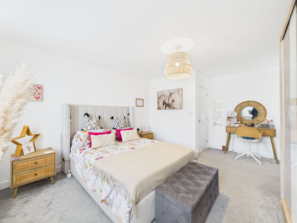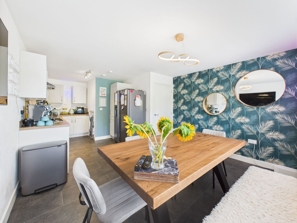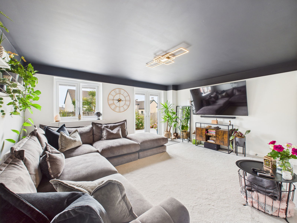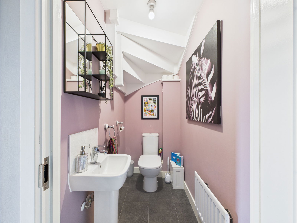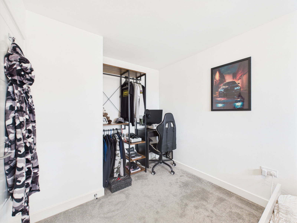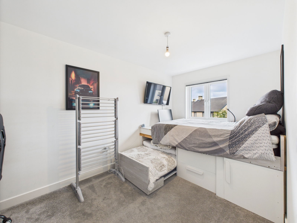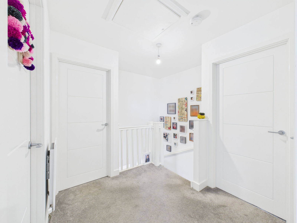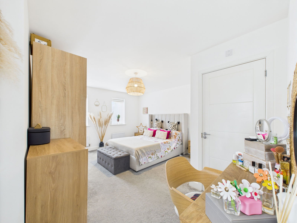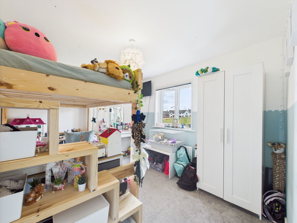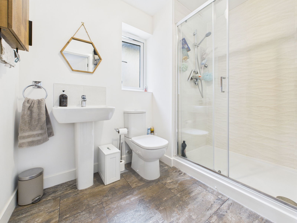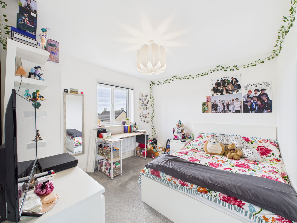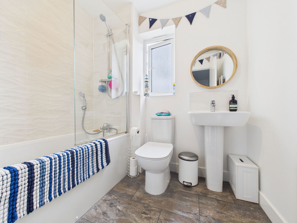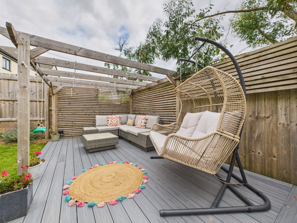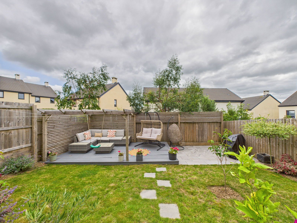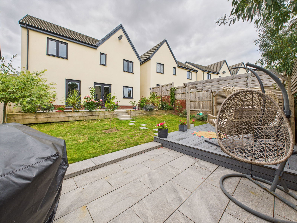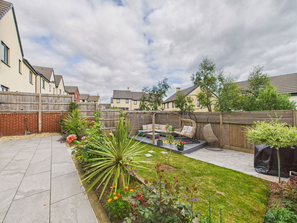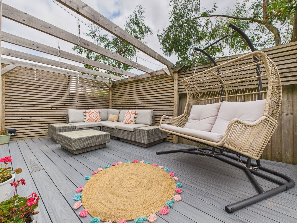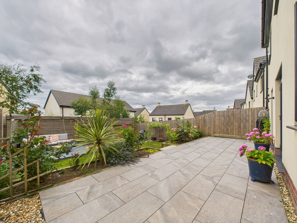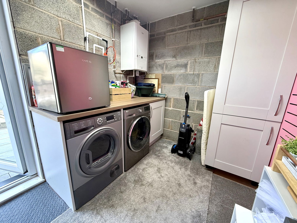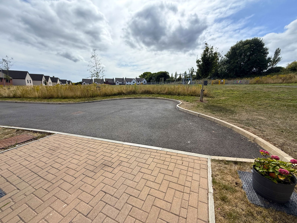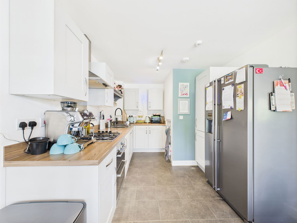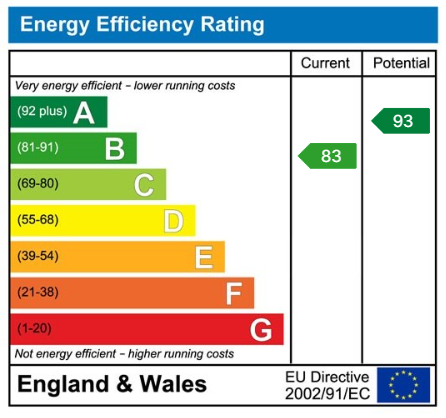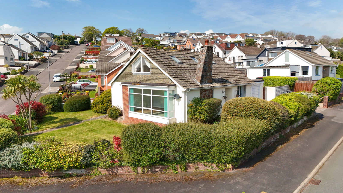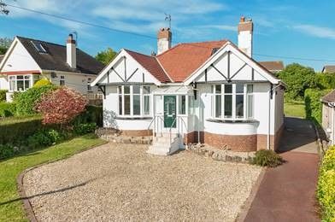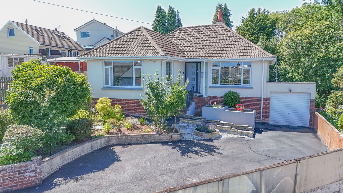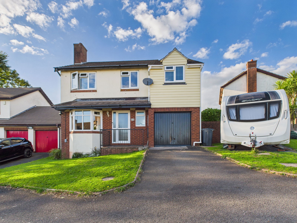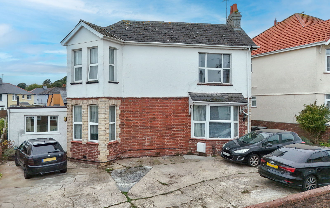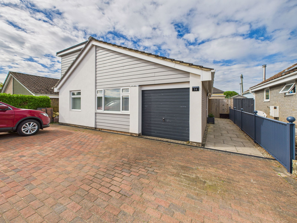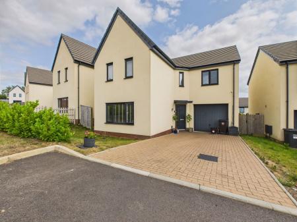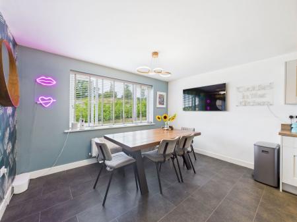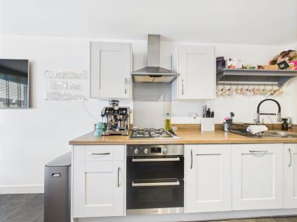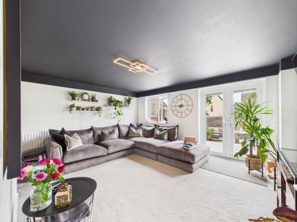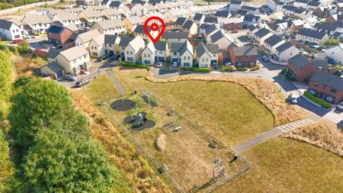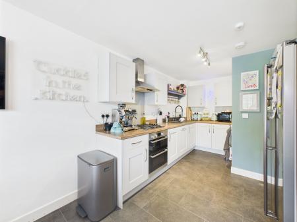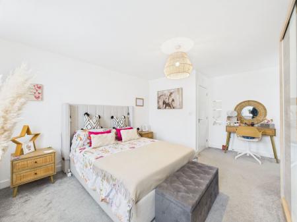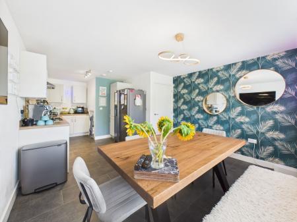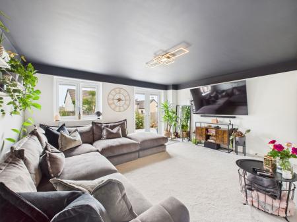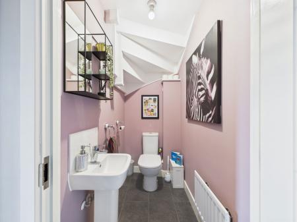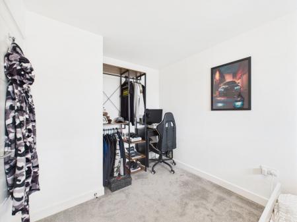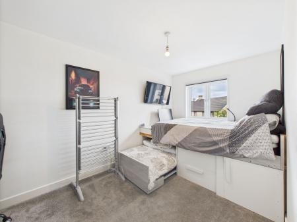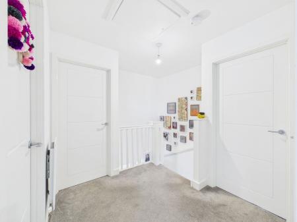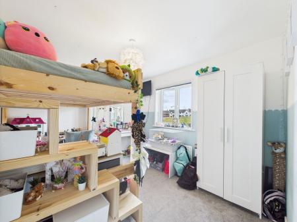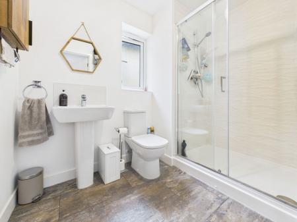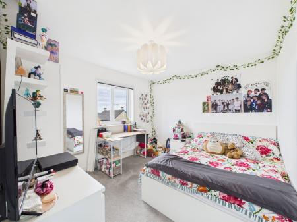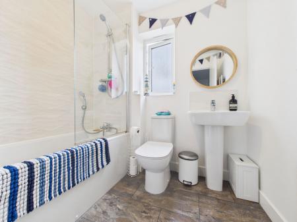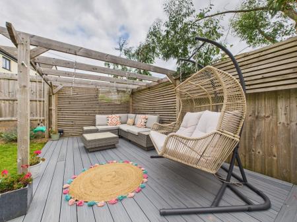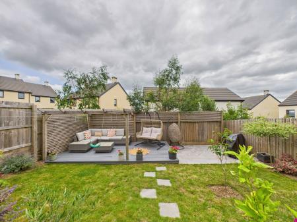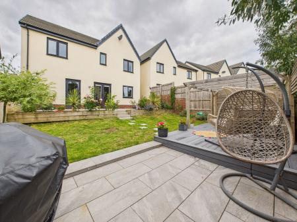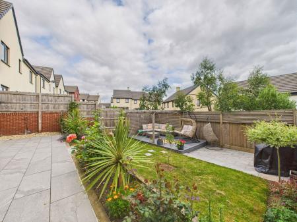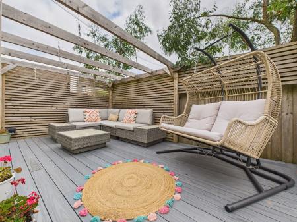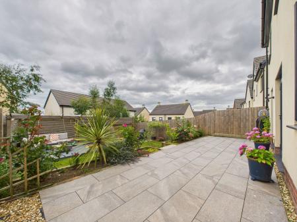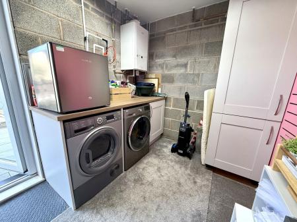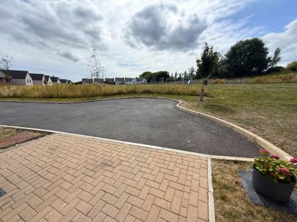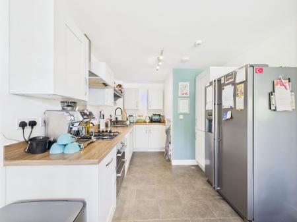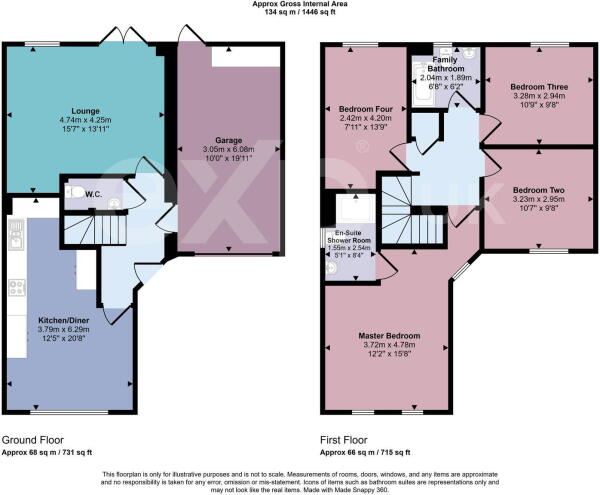- DETACHED HOUSE
- FOUR BEDROOMS
- MASTER ENSUITE
- POPULAR LOCATION
- GARAGE & GARDENS
4 Bedroom Detached House for sale in Paignton
GUIDE PRICE OF £400,000 - £425,000
Entrance
Composite front door to:
Entrance Hall
Service door leading to the garage, stairs rising to first floor, central heating radiator.
Cloakroom
A wider than usual downstairs cloakroom with low level WC, pedestal wash hand basin, extractor fan and central heating radiator.
Living Room - 4.75m x 4.6m (15'7" x 15'1")
An incredibly spacious room with space for an abundance of furniture. uPVC double glazed window, uPVC double glazed french doors leading out to the rear gardens perfect for entertaining, central heating radiator.
Kitchen/Diner - 6.5m x 3.78m (21'3" x 12'4")
A modern spacious kitchen/diner ideal for modern day living, range of wall and base units with drawer units, range of integrated appliances including eye level electric double oven and grill, gas hob with extractor hood over as well as an integrated dishwasher and fridge/freezer. Space for a 6/8 seater dining table. u\PVC double glazed window, radiator.
First Floor
Bedroom One - 5m x 3.78m (16'4" x 12'4")
uPVC double glazed windows, two radiators, door to:
Ensuite
A contemporary master ensuite comprising low level WC, pedestal wash hand basin and a double walk in shower unit, tiling, uPVC double glazed window, extractor fan, central heating radiator.
Bedroom Two - 3.35m x 3.2m (10'11" x 10'5")
uPVC double glazed window, central heating radiator.
Bedroom Three - 3.28m x 3.18m (10'9" x 10'5")
uPVC double glazed window to rear. Central heating radiator.
Bedroom Four - 4.6m x 2.51m (15'1" x 8'2")
uPVC double glazed window and central heating radiator.
Family Bathroom
Modern family bathroom comprising low level WC, pedestal wash hand basin and a panelled bath with mixer tap and shower attachment, electric shower, glass shower screen, tiled walls, uPVC double glazed, extractor fan and central heating radiator.
Garage - 6.53m x 2.97m (21'5" x 9'8")
Up and over door, power and light.
Outside
A beautifully landscaped enclosed rear garden with a sizeable lawned area and a large decking area. Side access gate to the front of the property. A block paved driveway allowing off road parking leading up to the garage and an easy to maintain front garden.
Important Information
- This Council Tax band for this property is: E
Property Ref: 979_1183741
Similar Properties
5 Bedroom Bungalow | Offers Over £400,000
A substantially sized five bedroom detached family home located within the desirable location of Preston, Paignton. The...
3 Bedroom Bungalow | Offers Over £400,000
A well presented three bedroom detached chalet bungalow located in the popular residential area of Hookhills, Paignton....
Duchy Drive, Preston, Paignton
3 Bedroom Bungalow | Offers Over £400,000
A superb 3 bed detached bungalow tucked away in a small cul-de-sac and backing onto local woodland. The property is well...
4 Bedroom Detached House | £415,000
A well presented four bedroom detached family home located within the highly desirable location of Hookhills, Paignton....
4 Bedroom Detached House | £425,000
A substantially sized detached family home located within the desirable location of Preston. The property comprises of a...
Churscombe Park, Marldon, Paignton
4 Bedroom Bungalow | Guide Price £425,000
GUIDE PRICE OF £425,000 - £450,000 This well-presented detached Dorma bungalow offers a flexible internal layout, making...
How much is your home worth?
Use our short form to request a valuation of your property.
Request a Valuation

