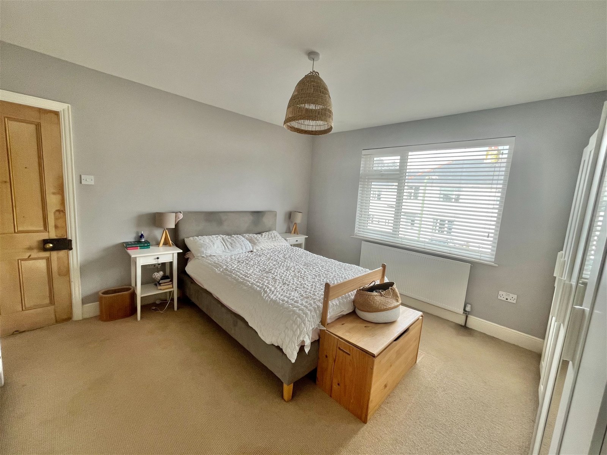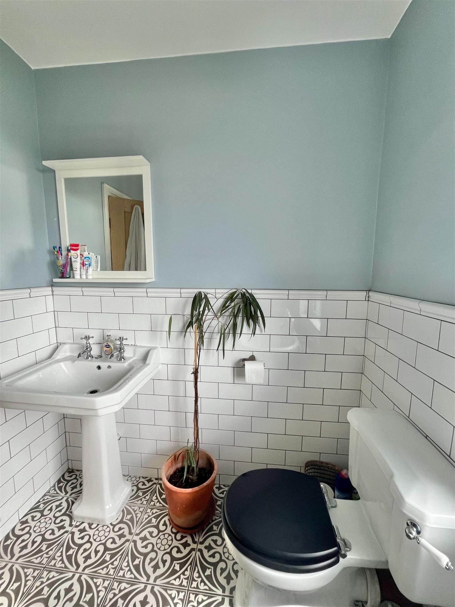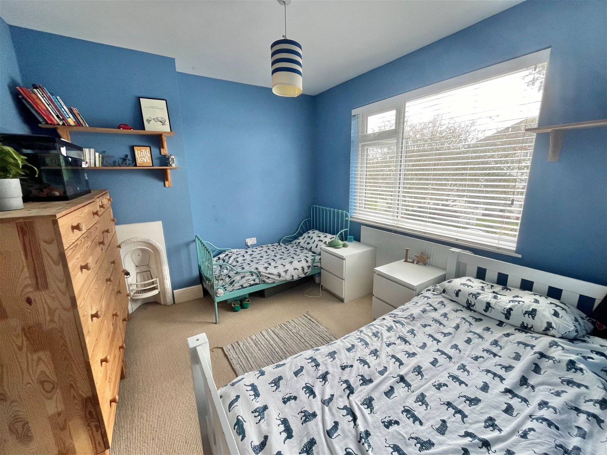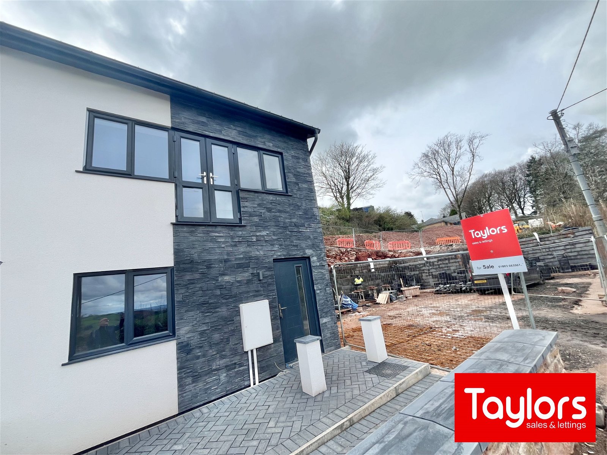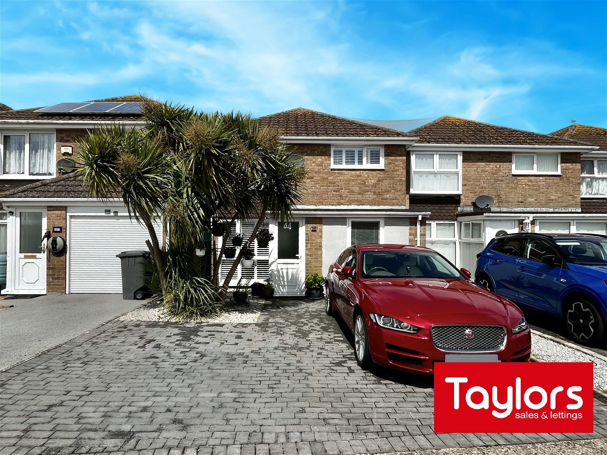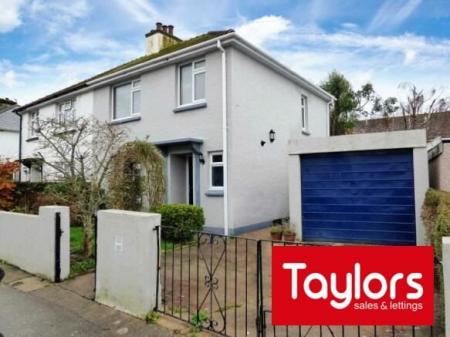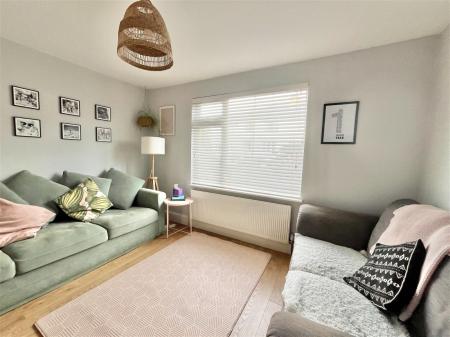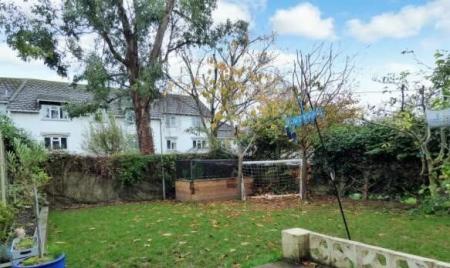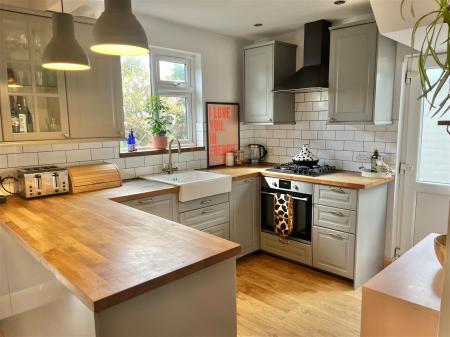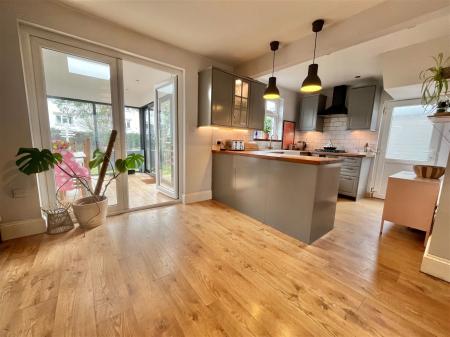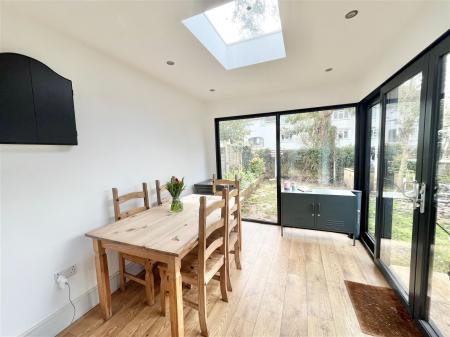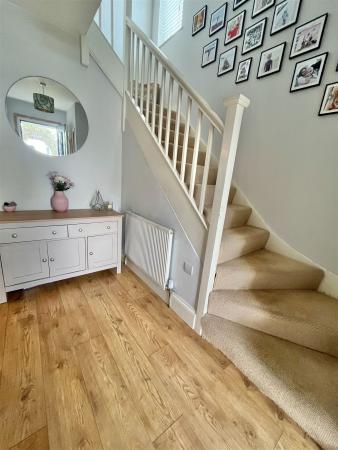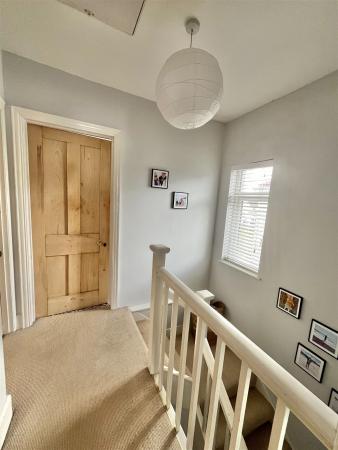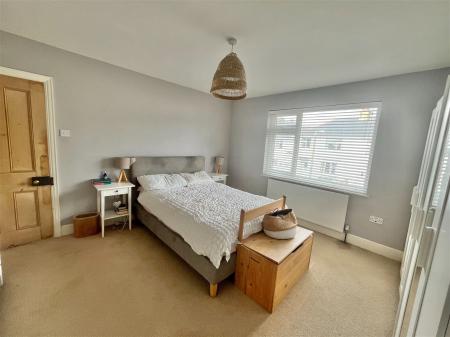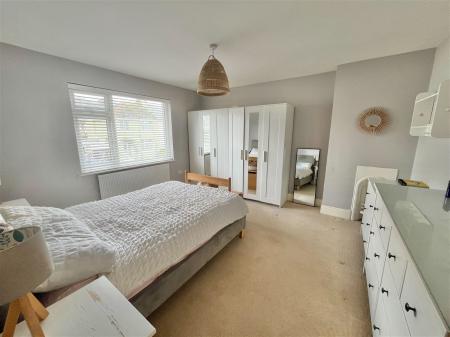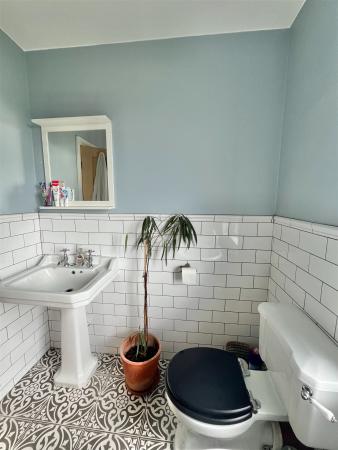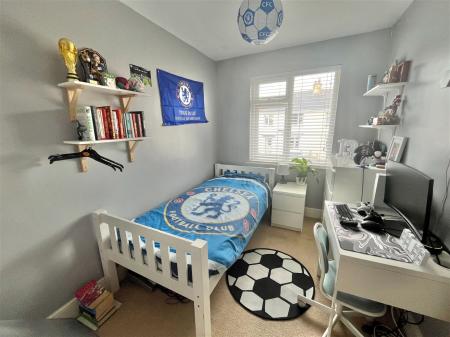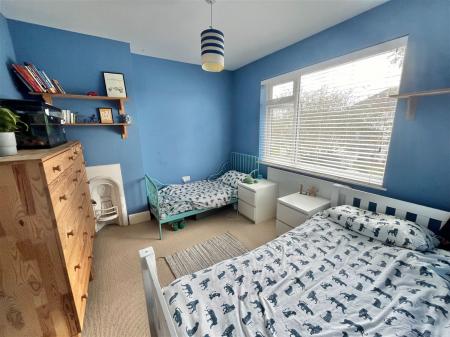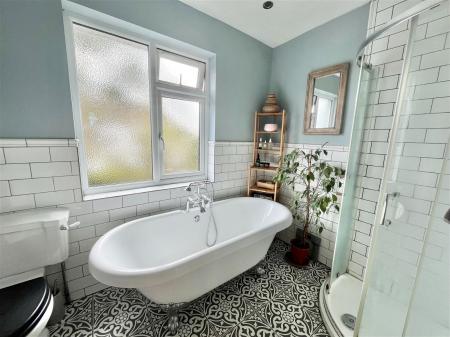- THREE BEDROOM SEMI
- LEVEL PRESTON AREA
- EXCEPTIONAL CONDITION
- KITCHEN/DINER
- STUNNING CONSERVATORY
- DRIVE AND GARAGE
3 Bedroom Semi-Detached House for sale in Paignton
PROPERTY DESCRIPTION A stunning three bedroom semi detached house in exceptional condition, on the level within short level to walk of Paignton shops, seafront and catchment for Oldway Junior school. The property is in excellent condition throughout with exceptional kitchen/diner onto conservatory. Beautiful bathroom with clawed bath and separate shower cubicle. Outside are level gardens and driveway to garage. The accommodation comprises:-
Composite front door to:-
HALLWAY Wood laminate flooring. Stairs leading to first floor. Radiator.
CLOAKS CUPBOARD which could be made into a cloakroom as the plumbing for a WC is in situ. Obscure glazed window to the front and recently installed gas fired central heating boiler.
FAMILY KITCHEN/DINER
DINING AREA: 13`2 x 11`8 (4.01m x 3.56m Continuation of the wood effect laminate flooring. Attractive feature fireplace with decorative tiled inlay, with recess areas on either side of the chimney breast. Double doors open to the enclosed rear garden. Radiator. Opens to the:-
KITCHEN AREA: 8"8 x 8"2 (2.64m x 2.36m). Modern fitted bespoke kitchen with a matching range of grey wall and base units. The base units are set beneath wood square edge work surfaces with tiled splash backs. The units comprise of cupboards with drawers including a bin caddy drawer. Inset Belfast style sink with mixer tap over and built in dishwasher beneath. There is a self-cleaning oven with four ring gas hob over and extractor hood plus light. Matching wall mounted cupboards. Built in cupboard which houses the plumbing and electrics for the washing machine. uPVC double glazed window overlooking the rear garden and uPVC door to the side.
From the dining area continuing with the wood laminate flooring is a square arch into the:-
SITTING ROOM - 12'7" (3.84m) x 9'4" (2.84m) uPVC double glazed window to the front. Corner hearth. TV aerial point. Radiator.
CONSERVATORY - 3.5m x 2.6m (11'5" x 8'6") uPVC double windows and patio doors. Sky lighting. Spot lighting. Natural wood effect flooring.
FIRST FLOOR LANDING Accessed via stairs from the hallway with window on turn. There is access to a good size lost space which can be accessed via pull down wooden ladder.
BEDROOM 1 - 13'4" (4.06m) x 12'5" (3.78m) Lovely light room with uPVC double glazed window to the front. Feature fireplace. Radiator.
BEDROOM 2 - 10'3" (3.12m) x 9'4" (2.84m) This is a good size double room with uPVC double glazed window overlooking the rear garden. Feature fireplace. Radiator.
BEDROOM 3 - 9'8" (2.95m) x 7'2" (2.18m) Radiator. uPVC double glazed window to the front.
BATHROOM Refurbished and remodelled to provide a good space and being able to provide a roll top free standing bathroom with central shower attachment. Corner shower cubicle fitted with thermostatically controlled shower and tiled splash backs. Pedestal wash hand basin and a low level WC. Part tiled walls. Stainless steel towel ladder. Obscure glazed window to the rear.
OUTSIDE
Driveway to:-
GARAGE - 5.99m x 2.49m (19'7" x 8'2") Power and lighting. Metal up and over door.
FRONT GARDEN Front gate with path to the front door and access to the side the garden comprises lawn and flower beds stocked with mature bushes.
The REAR GARDEN is level and comprises lawn and patio area with raised flower beds. Trees including a Magnolia and fruit tree. External electric socket.
AGENTS NOTES These details are meant as a guide only. Any mention of planning permission, loft rooms, extensions etc, does not imply they have all the necessary consents, building control etc. Photographs, measurements, floorplans are also for guidance only and are not necessarily to scale or indicative of size or items included in the sale. Commentary regarding length of lease, maintenance charges etc is based on information supplied to us and may have changed. We recommend you make your own enquiries via your legal representative over any matters that concern you prior to agreeing to purchase.
Important information
This is a Freehold property.
This Council Tax band for this property C
Property Ref: 979_813585
Similar Properties
Roundham Heights, Alta Vista Road, Paignton
3 Bedroom Semi-Detached House | £325,000
This three bedroom house, is located within immediate walk of Goodrington beach in the highly sought after area of Round...
4 Bedroom Detached House | Guide Price £325,000
GUIDE PRICE OF £325,000 - £345,000 A four bedroom detached family home located in the popular area of White rock, Paignt...
3 Bedroom Detached House | £325,000
A three bedroom detached family home located in the ever popular location of Hookhills, Paignton on a quiet cul-de-sac....
3 Bedroom Terraced House | £330,000
A small development of six town houses in the highly sought after village of Marldon with local schools, shops and bus s...
3 Bedroom Terraced House | £330,000
A small development of six town houses in the highly sought after village of Marldon with local schools, shops and bus s...
St. Mawes Drive, Paignton, TQ4 7NS
4 Bedroom Terraced House | Offers Over £330,000
A spacious four bedroom home situated in the ever popular area of Hookhills, Paignton. The home boasts a bright porch wa...
How much is your home worth?
Use our short form to request a valuation of your property.
Request a Valuation









