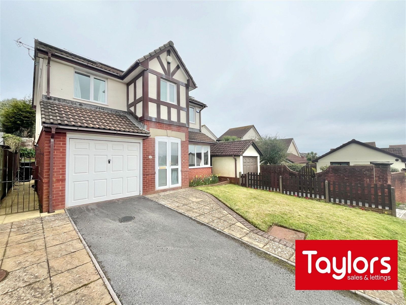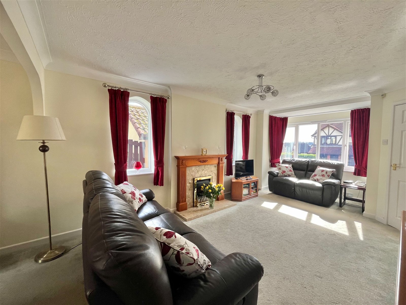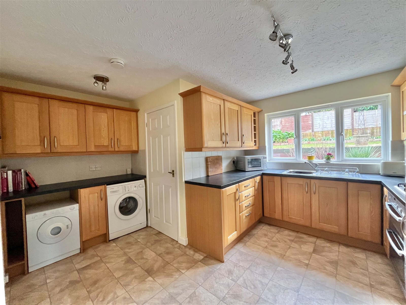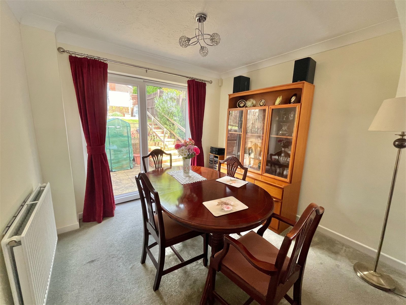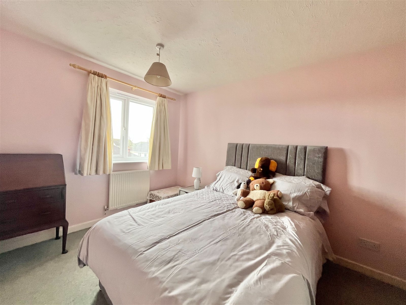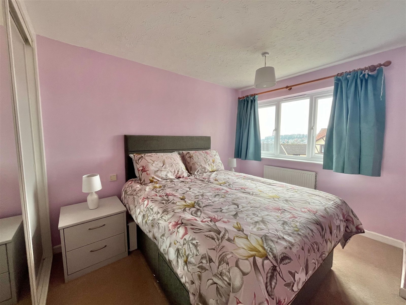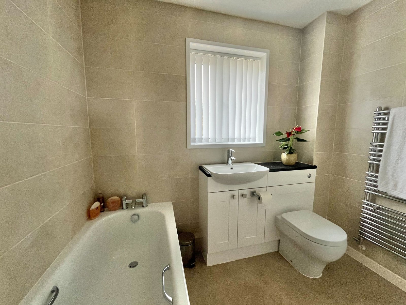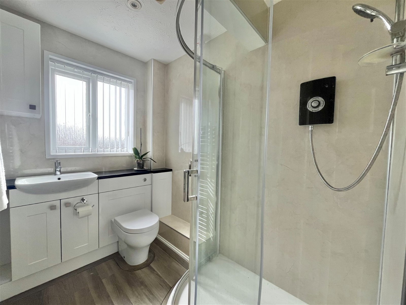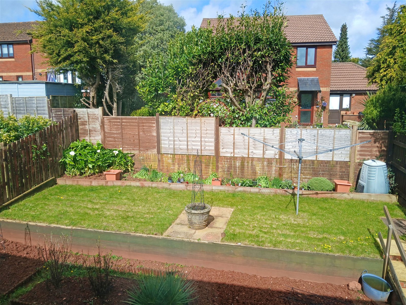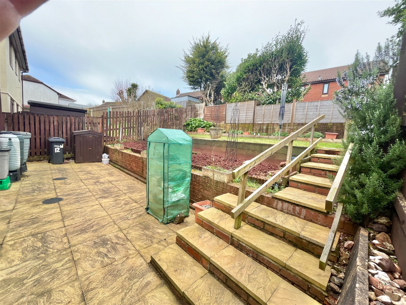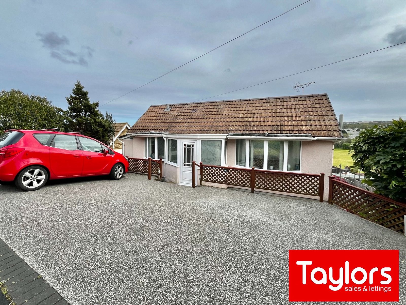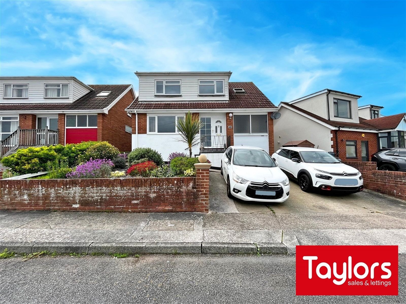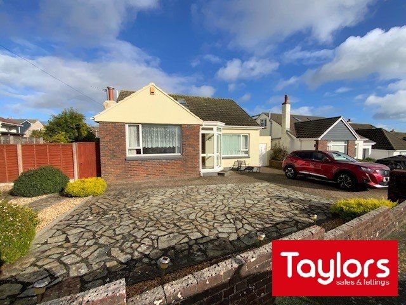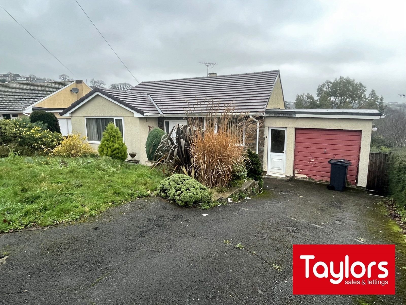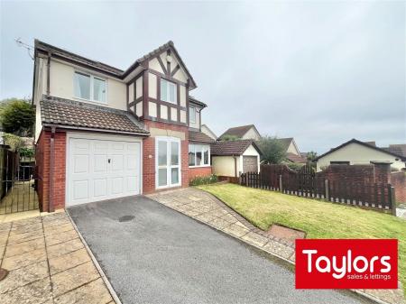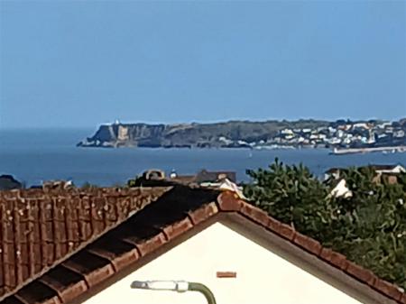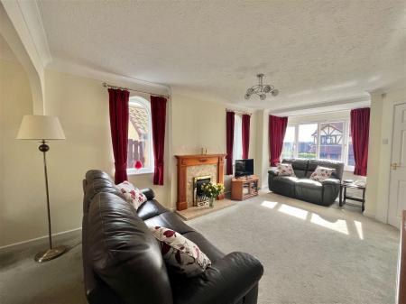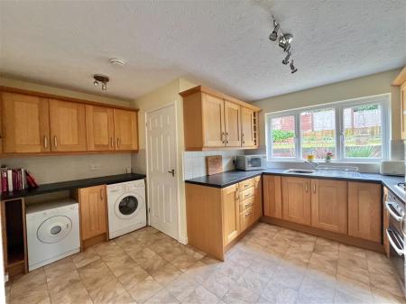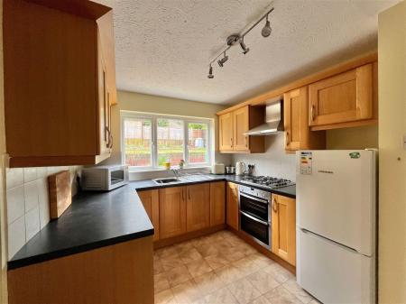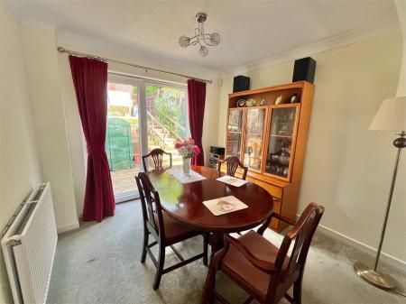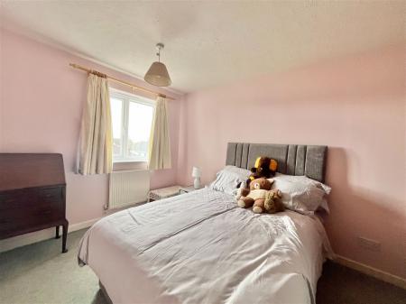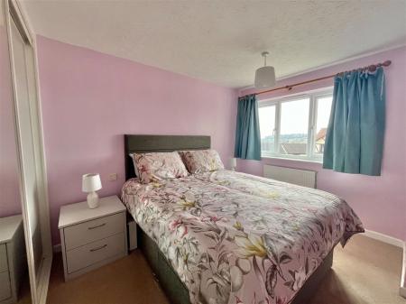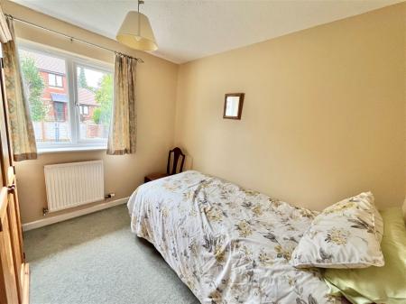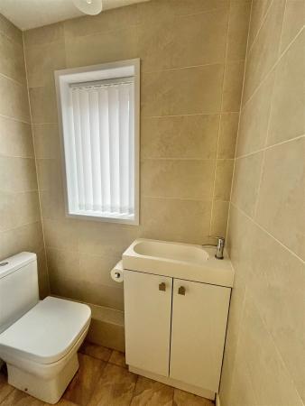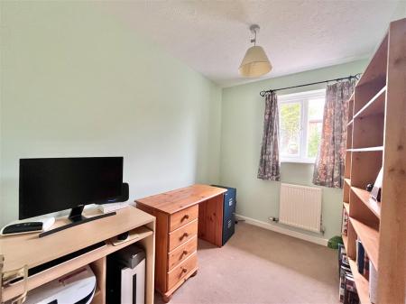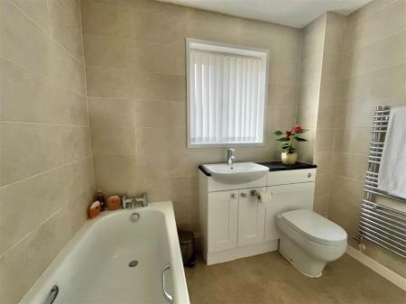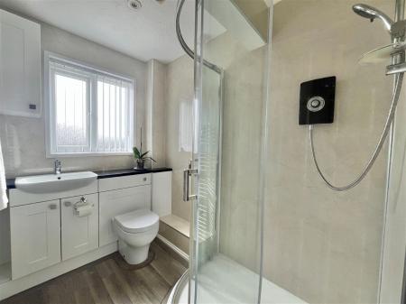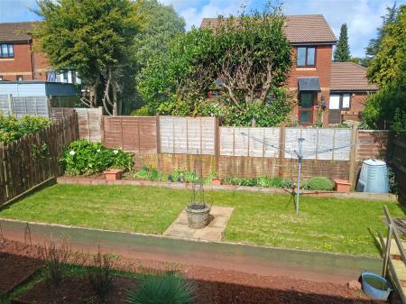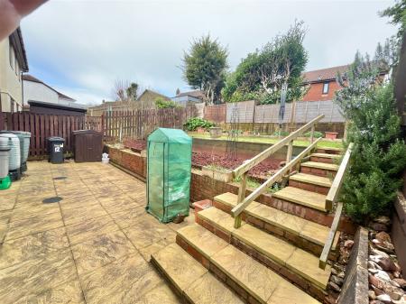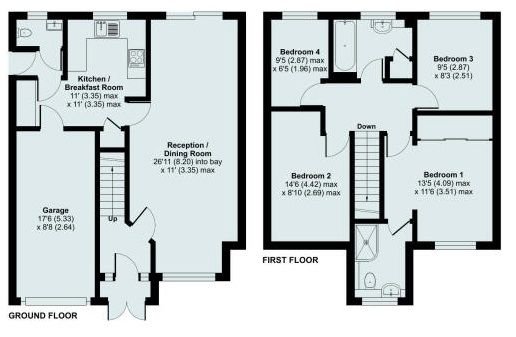- FOUR BEDROOM DETACHED HOUSE
- QUIET CUL-DE-SAC LOCATION
- GOOD ORDER
- SEA VIEWS
- DRIVE AND GARAGE
4 Bedroom Detached House for sale in Paignton
PROPERTY DESCRIPTION An executive style four bedroom detached house in a popular cul-de-sac with excellent ring road access. The property has been well maintained with good sized living accommodation. The property has a refitted quality ensuite, cloakroom and family bathroom. The house has lovely sea views and should be viewed to be appreciated. The accommodation comprises:-
Obscure uPVC double glazed door opens into:-
ENTRANCE VESTIBULE Further composite glazed door opens into:-
ENTRANCE HALL Radiator, stairs rising to the first floor landing, doors leading into:-
LOUNGE/DINER uPVC double glazed bay window overlooking front approach Two side uPVC glazed windows. The room is loosely divided by an archway leading through into the dining area. Single ceiling light point, radiator, sliding patio door leading to the rear garden and private patio. Wooden door leading into:-
KITCHEN/BREAKFAST ROOM Kitchen with a wide range of modern fitted units comprising wall and base mounted units with complementary roll edge work surface over, inset four ring gas hob with filter hood above and double oven under. Inset stainless steel sink and drainer with mixer tap over, uPVC double glazed window to the rear aspect, space and provisions for an upright fridge/freezer, space and provision for under counter washing machine and further space for a tumble dryer, two ceiling light points, radiator. Wooden door gives access to the single garage, door gives access to a store cupboard and door leading into the rear porch.
REAR PORCH uPVC obscure double glazed door to the side path and leading down the side of the property and a further wooden door leading to the downstairs WC.
DOWNSTAIRS WC Fully tiled walls, low level modern WC with chrome dual flush, miniature wall mounted chrome ladder style radiator and a wash hand basin with built in cupboards beneath and chrome mixer tap above. uPVC obscure double glazed window to the rear aspect, single ceiling light point.
FIRST FLOOR LANDING Single ceiling light point, loft hatch giving access to the loft space, radiator, doors leading to:-
BEDROOM ONE uPVC double glazed window to the front aspect benefitting from far reaching views of Torbay and Berry Head in the distance, radiator, single ceiling light point. Wide range of built in Sharpes wardrobes with sliding and mirror fronted doors. Door leading to:-
EN SUITE SHOWER ROOM Large enclosed corner shower unit with electric shower over, built in vanity unit with a built in low level WC and chrome dual flush, wash hand basin inset into the work surface with chrome mixer tap over, uPVC obscure glazed window to the front aspect, wall mounted chrome ladder style radiator, single spotlight to the ceiling and extractor fan, walls have Aqua panelling and laminate flooring.
BEDROOM TWO Single ceiling light point, radiator, uPVC double glazed window to the front aspect.
BEDROOM THREE Single ceiling light point, radiator, uPVC double glazed window to the rear aspect.
BEDROOM FOUR Single ceiling light point, radiator, uPVC double glazed window to the rear aspect.
FAMILY BATHROOM A matching white three piece suite comprising white panelled bath with chrome mixer tap over, vanity unit with built in low level WC with chrome dual flush, wash hand basin with chrome mixer tap over and a range of cupboards underneath, uPVC obscure double glazed window to the rear aspect, chrome ladder style radiator, partially tiled walls, two ceiling light points and extractor fan.
OUTSIDE To the front of the property is a private driveway providing parking for approximately two vehicles off road. A small area of private front garden mainly laid to lawn, a pathway gives side access to the rear garden. To the rear of the property is a large paved private patio with steps rising up to two tiers in the garden, one mainly laid to lawn and one to raised beds with vegetables and mature shrubs. Garden shed, three water butts and one composter.
GARAGE A single garage is accessed from the kitchen/breakfast room via a door. Manual up and over door, power and lighting and wall mounted boiler.
AGENTS NOTE The solar panelling is an owned system. The integrated garage could provide further accommodation if requited.
AGENTS NOTES These details are meant as a guide only. Any mention of planning permission, loft rooms, extensions etc, does not imply they have all the necessary consents, building control etc. Photographs, measurements, floorplans are also for guidance only and are not necessarily to scale or indicative of size or items included in the sale. Commentary regarding length of lease, maintenance charges etc is based on information supplied to us and may have changed. We recommend you make your own enquiries via your legal representative over any matters that concern you prior to agreeing to purchase.
Important information
This is a Freehold property.
This Council Tax band for this property E
Property Ref: 979_812642
Similar Properties
3 Bedroom Detached House | £365,000
A spacious three bedroom detached house located in the desirable location of Goodrington, Paignton. The property offers...
2 Bedroom Bungalow | £360,000
A two bedroom detached bungalow plus loft rooms which subject to gaining permission can provide an extra bedroom and rec...
3 Bedroom Semi-Detached House | £357,500
A substantially sized four bedroom home located in the ever desirable location of Hookhills, Paignton. The property offe...
Duchy Drive, Preston, Paignton
4 Bedroom Bungalow | Guide Price £375,000
GUIDE PRICE OF £375,000 - £400,000 A four bedroom detached home located in the extremely popular area of Preston, Paignt...
Duchy Avenue, Preston, Paignton
3 Bedroom Bungalow | £375,000
A spacious three bedroom detached bungalow conveniently positioned towards the outskirts of Preston served by local shop...
Southfield Avenue, Preston, Paignton
3 Bedroom Bungalow | £375,000
A spacious bungalow with lower ground floor accommodation in a highly desirable area. The bungalow whilst in need of upd...
How much is your home worth?
Use our short form to request a valuation of your property.
Request a Valuation

