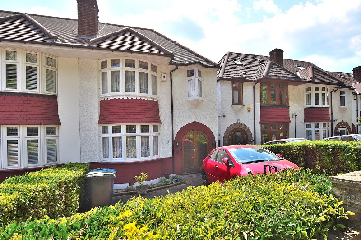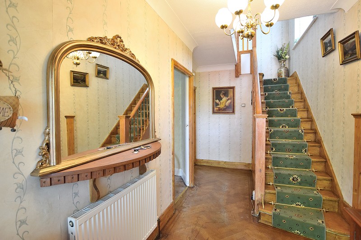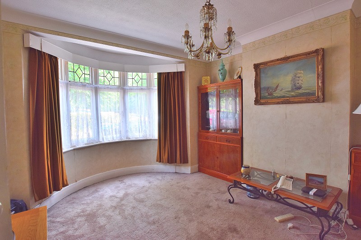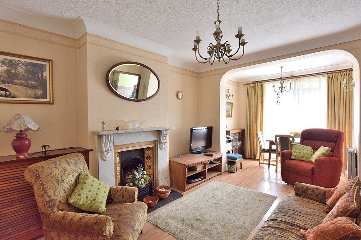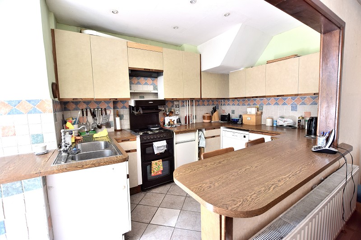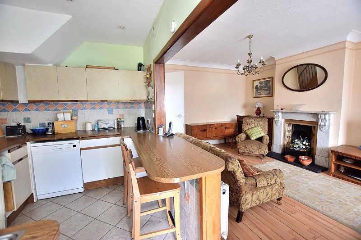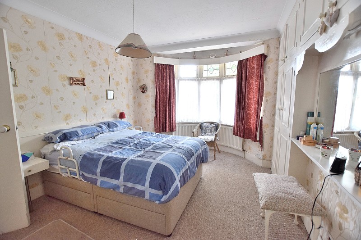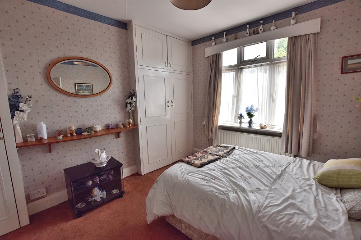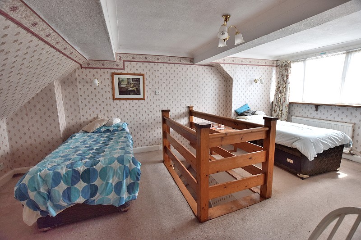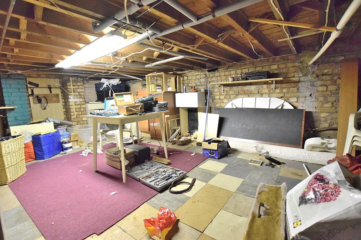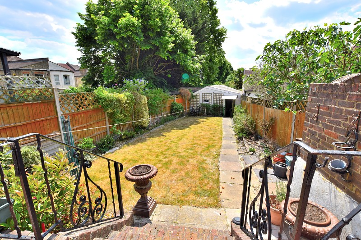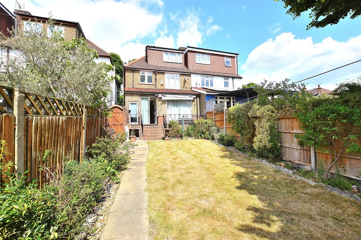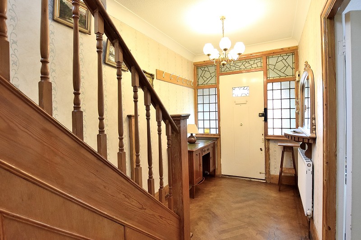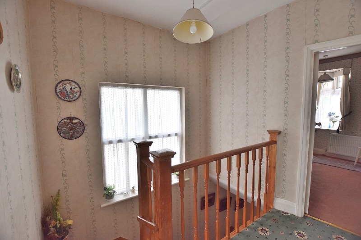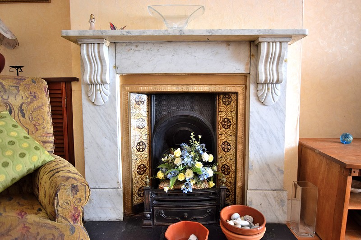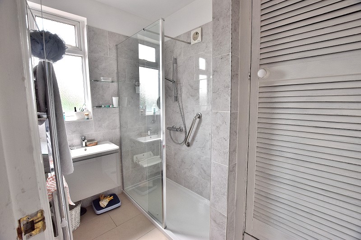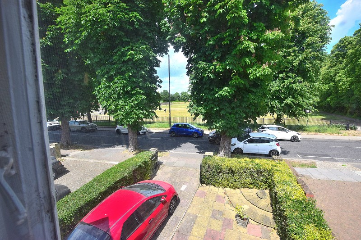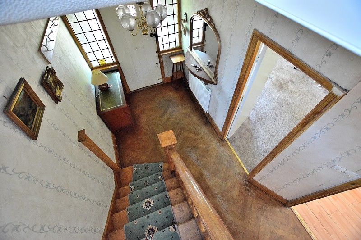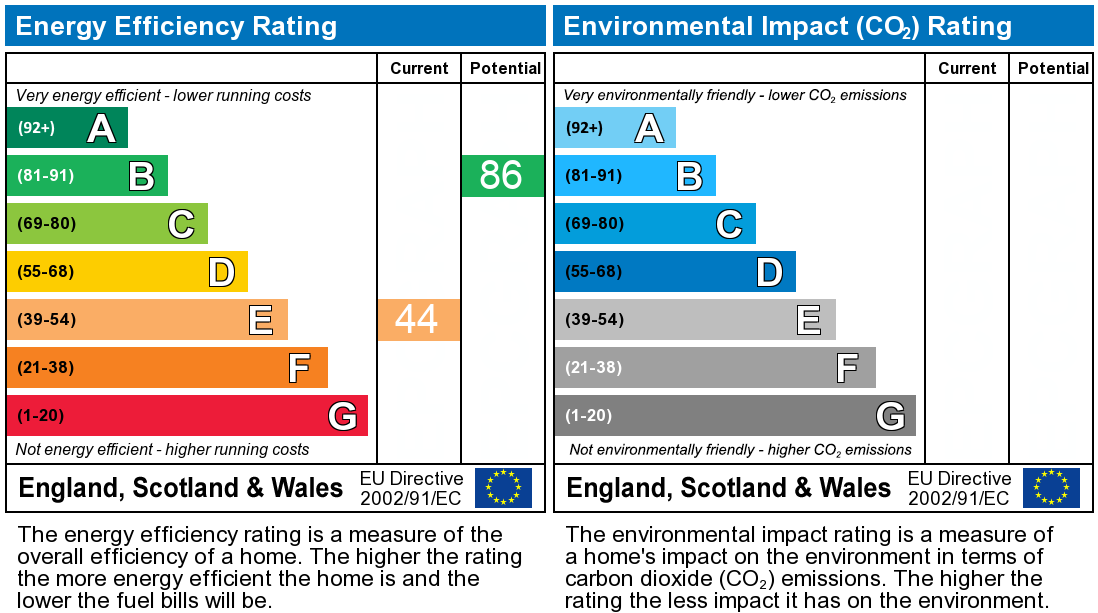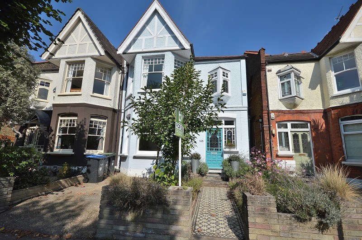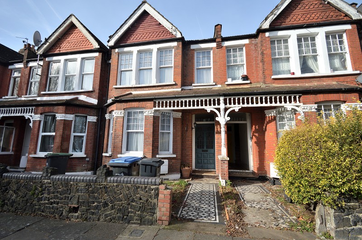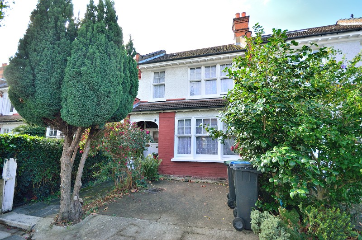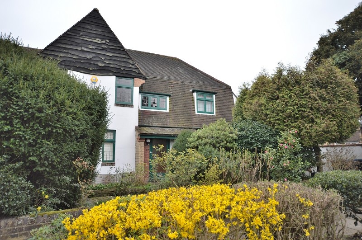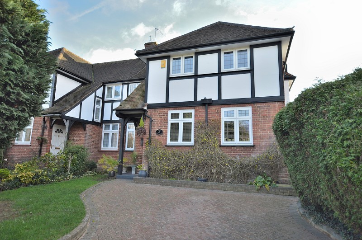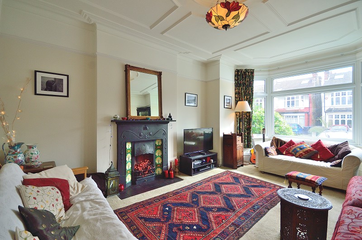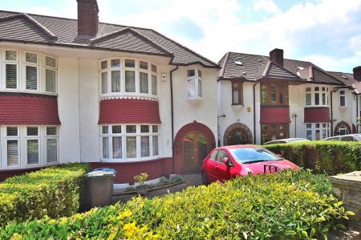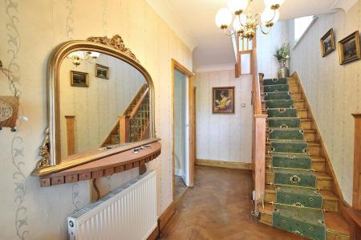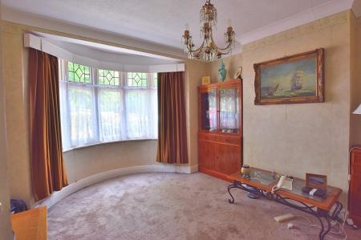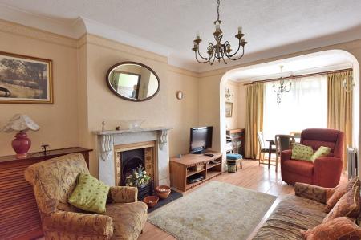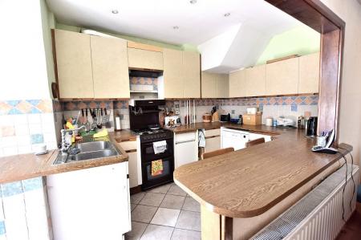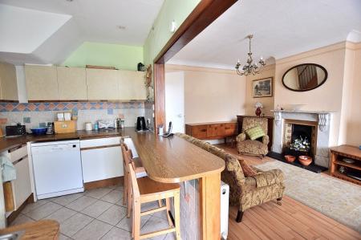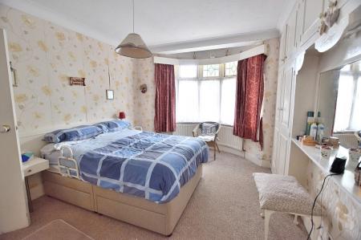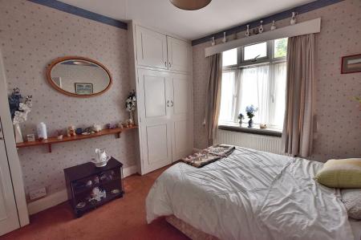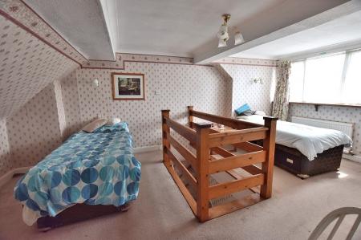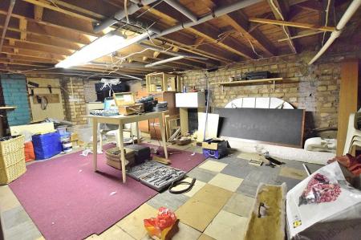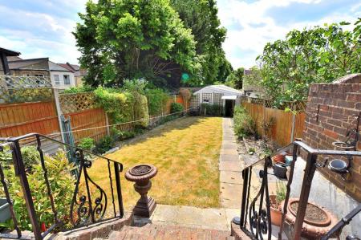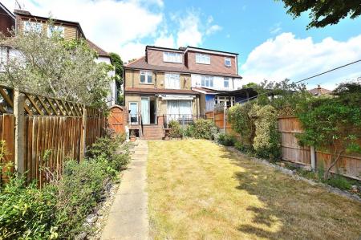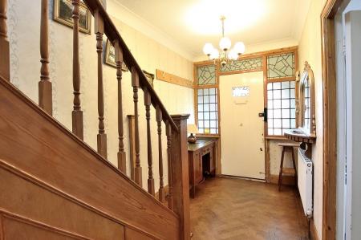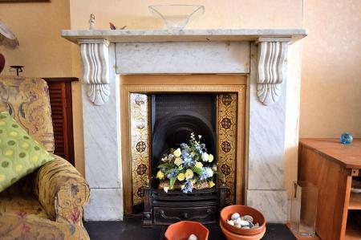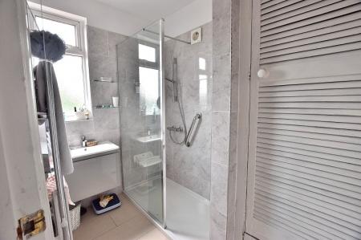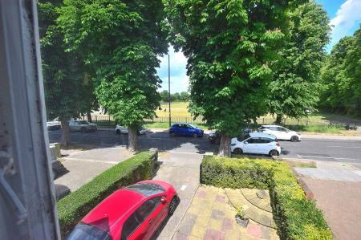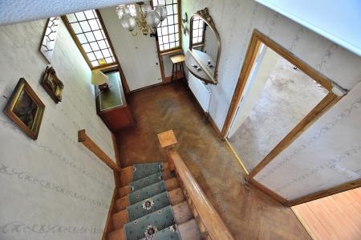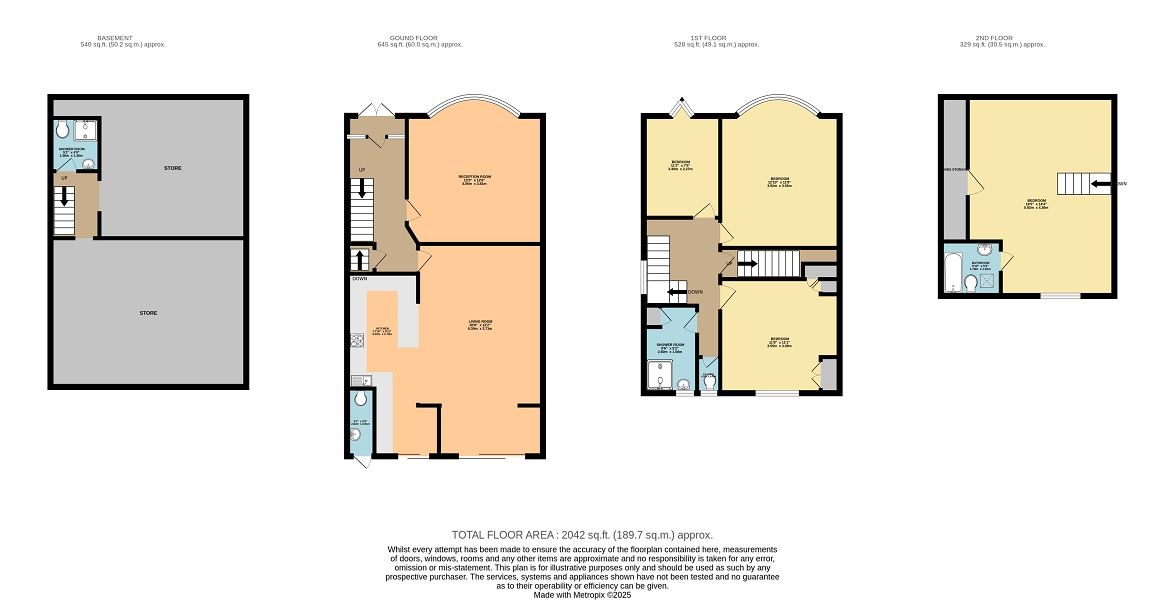- OFFERED CHAIN FREE
- 4 DOUBLE BEDROOMS
- ORIGINAL FEATURES
- OVERLOOKING BROOMFIELD PARK
- SEMI-DETACHED
- EXTENDED TO REAR
- NEAR LOCAL RESTAURANTS AND LOCAL TRANSPORT LINK
- LARGE BASEMENT WITH POTENTIAL
- GARAGE TO REAR
4 Bedroom Semi-Detached House for sale in Palmers Green
FRONT GARDEN: Off street parking for one car‚ paved patio with mature boarders and flower beds. Side Entrance to garden
ENTRANCE: Timber double doors leading to main entrance via hardwood door‚ under stairs door leading to basement.
HALL: Original parquet flooring ‚ cornicing‚ doors to all rooms‚ staircase to first floor‚ radiator.
BASEMENT: Steps down‚ bathroom with shower enclosure‚ W/C (not working) Mid height‚ electrics.
RECEPTION 1: Carpet‚ timber bay window to front aspect with leaded light‚ cornicing and radiator.
RECEPTION 2: Laminate flooring‚ surround fireplace with hearth‚ gas fire (Untested)‚ cornicing‚ opening to kitchen.
KITCHEN: Ceramic flooring‚ fitted wall and base units‚ plumbing for dishwasher, tumble dryer and washing machine‚ and gas for cooker‚ integrated extractor‚ partly tiled walls‚ aluminium double door to rear garden‚ floor mounted ideal gas boiler.
REAR GARDEN: Step down to paved patio‚ steps down to grass area‚ mature shrubs and flower boarders‚ pathway leading to rear‚ garage to rear‚ pitched roof‚ electric remote operated up and over door‚ side gate.
LANDING: Carpet runner to stairs‚ window to landing area to side aspect single glazed‚ doors to all rooms‚ staircase to loft room.
BEDROOM 1: Carpet‚ fitted wardrobes‚ cornicing‚ radiator‚ timber bay window to front aspect with leaded light.
BEDROOM 2: Carpet‚ timber bay window with leaded light to front aspect‚ radiator.
BEDROOM 3: Carpet‚ fitted wardrobes‚ radiator‚ UPVC double glazed window to rear aspect. Storage cupboard
BATHROOM: Ceramic flooring‚ large shower cubicle with thermostatic shower valve‚ cupboard housing cylinder‚ tiled walls. Double glazed obscure window to rear aspect.
SEPARATE W/C: Ceramic flooring‚ radiator‚ closed coupled W/C‚ partly tiled walls‚ double glazed obscure window to rear aspect‚ picture rail.
LOFT ROOM: (Bedroom 4) Carpet to stairs leading to bedroom‚ 2 x radiators‚ timber balustrades‚ UPVC double glazed window to rear aspect‚ door to bathroom‚ storage cupboard with loft hatch.
BATHROOM: Laminate flooring‚ bath with side panel‚ insert basin and furniture‚ closed coupled W/C‚ part tiled walls‚ skylight.
EPC: 44, Freehold, Council Tax E
Council Tax Band : E
Important Information
- This is a Freehold property.
Property Ref: 58368_PRA10907
Similar Properties
Conway Road, Southgate, London. N14
3 Bedroom Semi-Detached House | Guide Price £850,000
This beautiful semi-detached Edwardian property is situated in a quiet road on the popular Lakes Estate in Palmers Green...
Devonshire Road, Palmers Green, London. N13
4 Bedroom Terraced House | £800,000
This deceptively spacious Edwardian mid-terrace boast four bedrooms and is located on a popular road moments from the Hi...
Woodberry Avenue, Winchmore Hill, London. N21
3 Bedroom Terraced House | £799,000
On one of Winchmore Hill's popular roads, this mid terrace Edwardian house has potential to extend to the loft and rear...
Meadway , Southgate, London. N14
3 Bedroom Semi-Detached House | Guide Price £859,950
This semi-detached 3 bedroom house comes to market for the first time in almost 50 years. Located on the sought-after Me...
Greenway , London, Greater London. N14
3 Bedroom Semi-Detached House | £895,000
This well maintained three bedroom semi-detached house on the sought-after Meadway Estate has many period features. The...
Caversham Avenue, Palmers Green, London. N13
6 Bedroom End of Terrace House | £900,000
Located on one of Palmers Green sought after roads, this loft converted end of terrace house boasts an impressive six be...

Bennett Walden (Palmers Green)
Palmers Green, London, N13 4PP
How much is your home worth?
Use our short form to request a valuation of your property.
Request a Valuation
