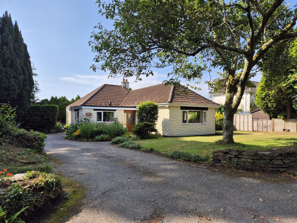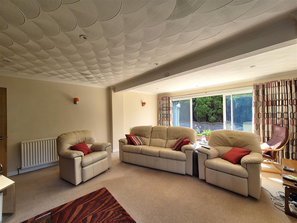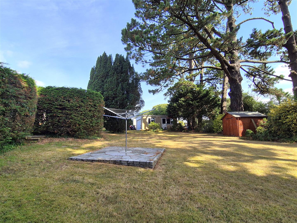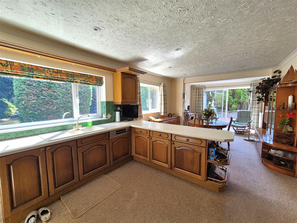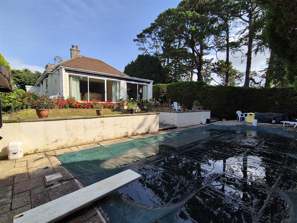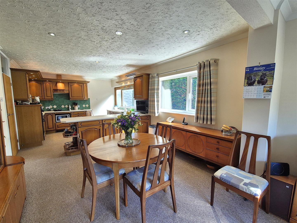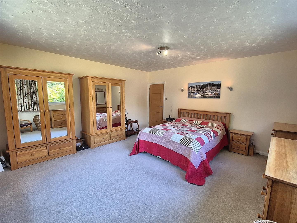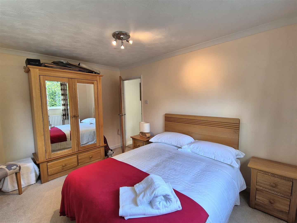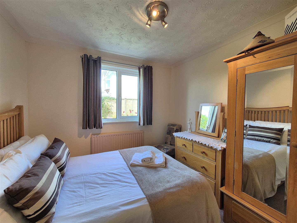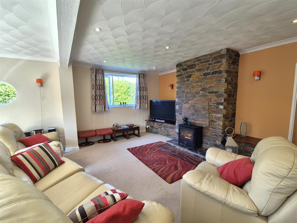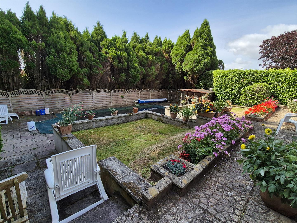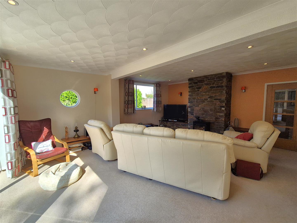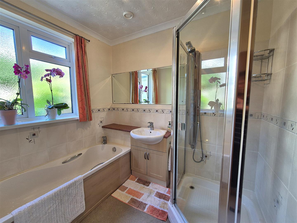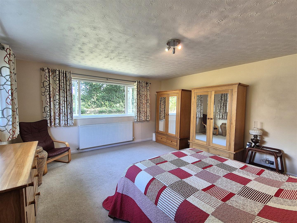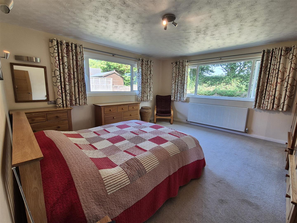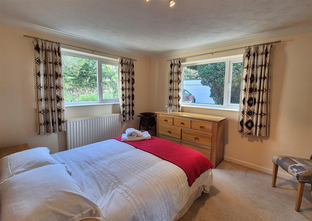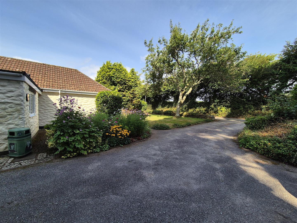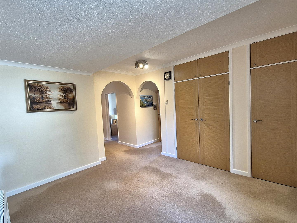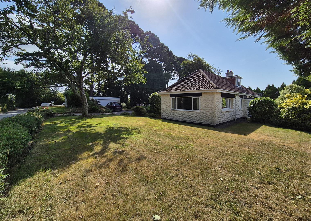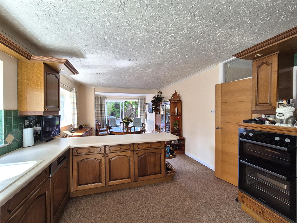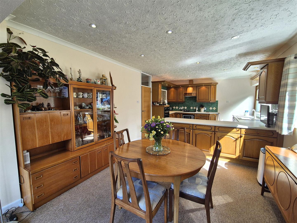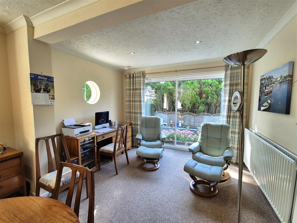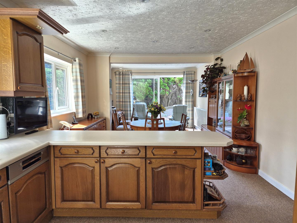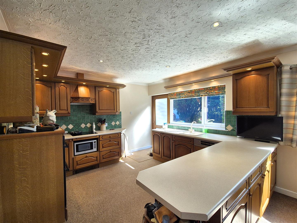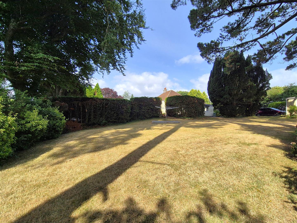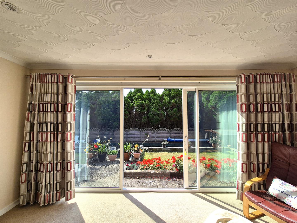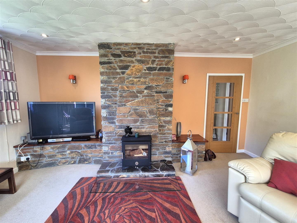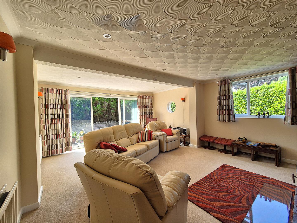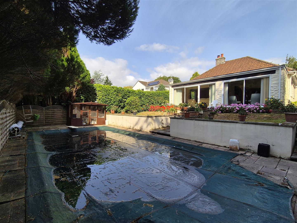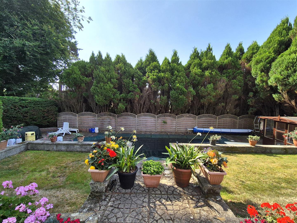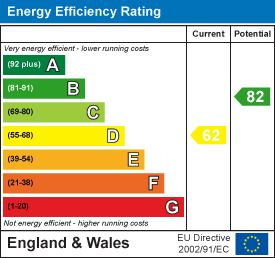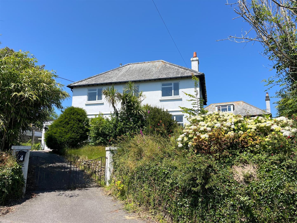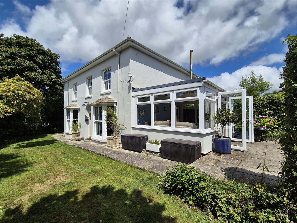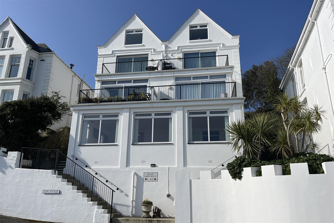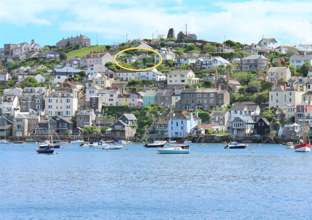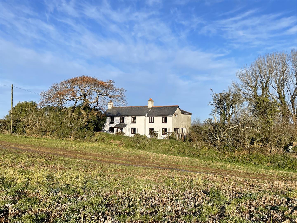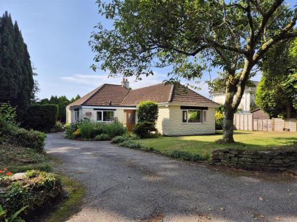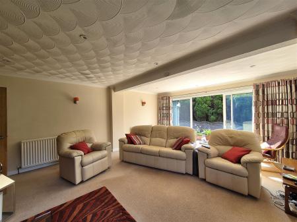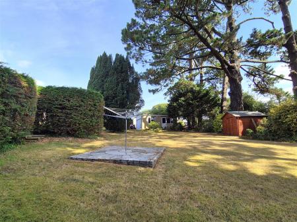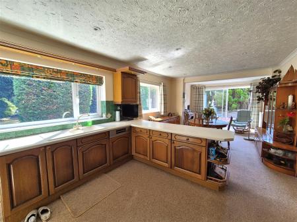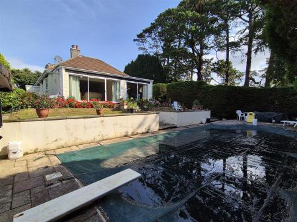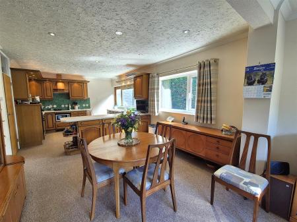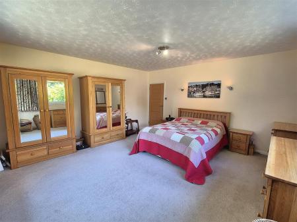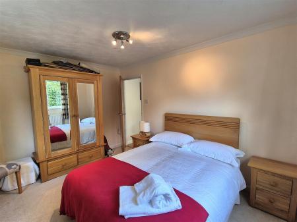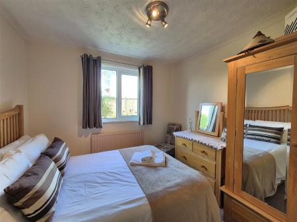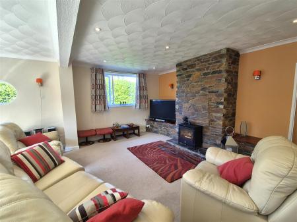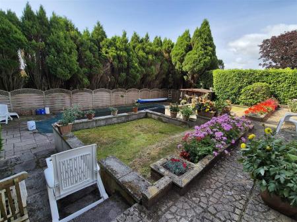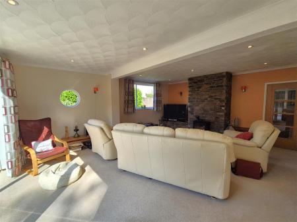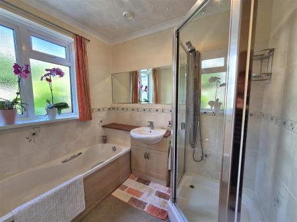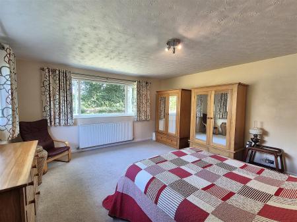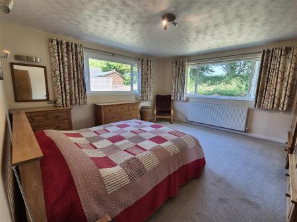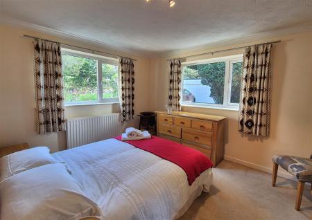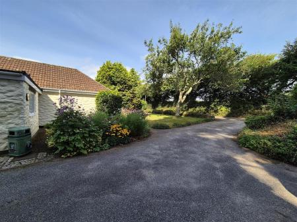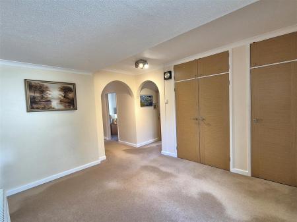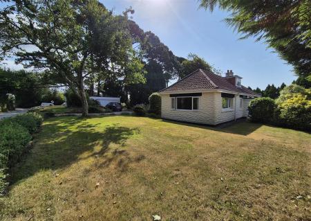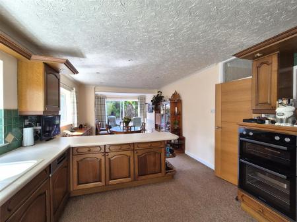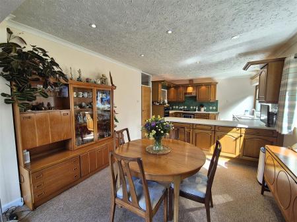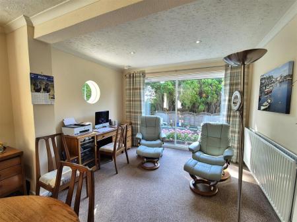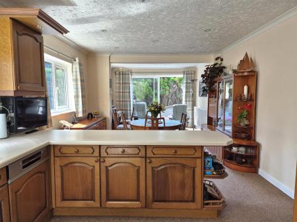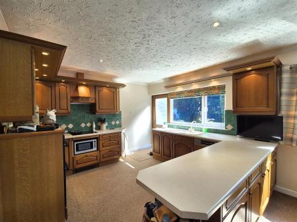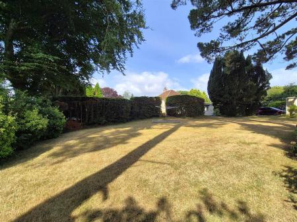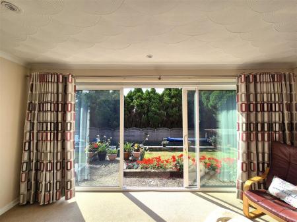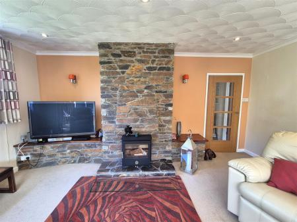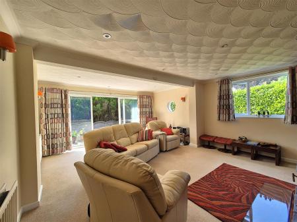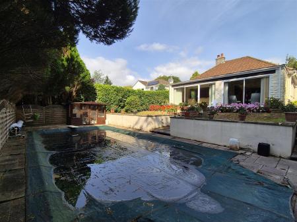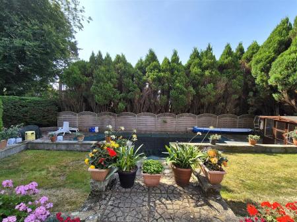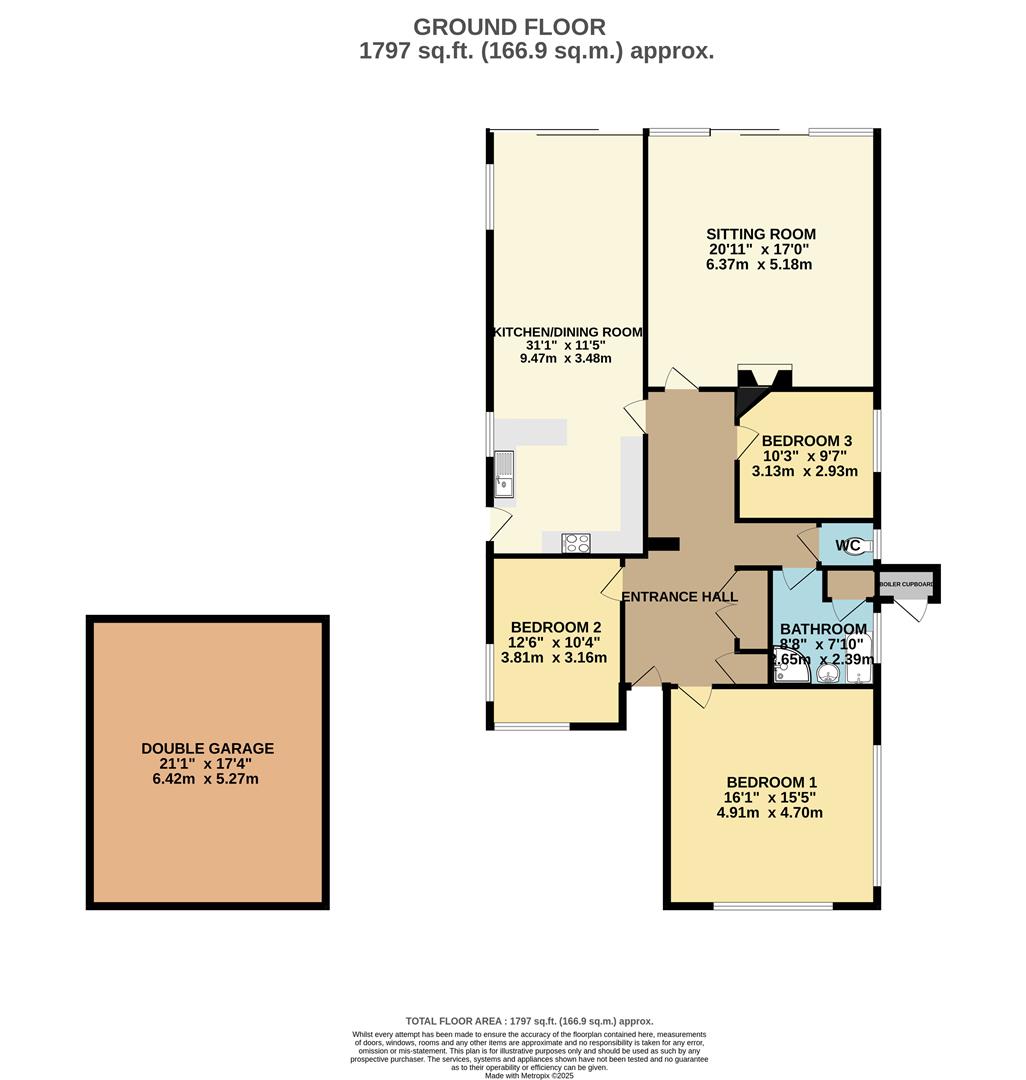- DECEPTIVELY SPACIOUS 3 BEDROOM BUNGALOW
- LARGE, MOSTLY LEVEL PLOT
- SWIMMING POOL
- DOUBLE GARAGE
- OFF ROAD PARKING
- TENURE - FREEHOLD
- EPC RATING - D
- COUNCIL TAX BAND - E
- SEE AGENTS NOTE FOR RESTRICTIVE COVENANTS
3 Bedroom House for sale in Par
A DECEPTIVELY SPACIOUS AND WELL PRESENTED THREE DOUBLE BEDROOM BUNGALOW ON A LARGE, MOSTLY LEVEL CORNER PLOT. GARDENS, SWIMMING POOL, DOUBLE GARAGE AND OFF ROAD PARKING.
Location -
Kilhallon Woodlands is situated in the quiet countryside hamlet of Kilhallon in the parish of Tywardreath and Par. This small peaceful cul-de-sac has a selection of detached bespoke homes and offers ideal family living. Situated close to many local amenities yet set back in an elevated position, it gives the best of both worlds.
Within walking distance of the property are convenience stores, doctors, library, Par beach, pubs, cafes and importantly, great transport links including Par station which is on the mainline to London. For keen walkers Luxulyan valley is close by as well as the southwest coastal path. Some of Cornwall's greatest attractions are also nearby including The Eden Project and the ancient harbour town of Fowey.
Accommodation -
An immaculately presented home with spacious accommodation and set in a large, mostly level corner plot.
The front door opens into a warm and welcoming entrance hall with two useful built in storage cupboards and further storage above. Doors lead into three double bedrooms, bathroom, separate WC, living room and kitchen/dining room.
Two double bedrooms have views overlooking the front garden and are generous in size. They both have double aspect windows which fill the rooms with plenty of natural light.
A third, small double bedroom has an outlook to the side garden which has pretty flower borders and a pond.
To the rear of the property is the living room which is extremely spacious. A feature slate fire place provides a lovely focal point to the room and has a freestanding wood burning stove which makes the room warm and cosy on cooler nights. Views to the rear garden can be enjoyed though floor to ceiling glass window panes and sliding patio doors. When fully opened, they really bring the outside in and this makes for a great entertaining room, especially in the summer months.
The kitchen dining room is another very social room with patio doors giving access to the rear garden and giving yet another place to sit and enjoy the views over the garden.
The well equipped kitchen has plenty of worktop space, wall and base storage cupboards and has an integral oven and grill, fridge and freezer and an electric hob. A door gives access to the garden.
The family bathroom comprises of a bath, shower cubicle, wash hand basin with vanity storage under, heated towel rail and airing cupboard.
Outside -
Being a corner plot, the gardens of Pine Trees are open, extensive and mostly level. This could give buyers plenty of opportunity to extend the property or add extra off road parking if desired and permissions are granted. To the front is a double garage and storeroom, great for garden utensils. The double garage is currently used as a utility area housing the washing machine. The front garden is mostly laid to lawn with pretty flower borders and mature shrubs.
Pathways lead around the entire property with majestic pine trees lining the left boundary. A huge lawned garden would make an wonderful place for children to play, or for which buyers might have many other uses. There is a wooden shed providing more garden storage.
To the rear of the property is a tiered garden with a patio area, flower borders and steps leading down to an impressive swimming pool, a bonus for any family. A pool house contains all the equipment needed but please note the pool hasn't been used for approximately 3 years. The garden continues around the side of the property with flower beds, mature shrubs and a pond.
There is also store attached to the property which houses the boiler.
Agent's Note - There are covenants on the property which prevent business use or for it to be used as anything other than a private dwellinghouse.
Epc Rating - D -
Council Tax Band E -
Tenure - Freehold -
Local Authority - Cornwall Council, 39 Penwinnick Road, St Austell, Cornwall, PL25 5DR
Services - None of the services, systems or appliances at the property have been tested by the Agents.
Viewing - Strictly by appointment with the Sole Agents: May Whetter & Grose, Estuary House, Fore Street, Fowey, Cornwall, PL23 1AH.
Tel: 01726 832299 Email: info@maywhetter.co.uk
Property Ref: 25713_34108605
Similar Properties
3 Bedroom Apartment | Guide Price £600,000
A BEAUTIFULLY RENOVATED 3 BEDROOM APARTMENT WITH IMMACULATELY PRESENTED AND SPACIOUS ACCOMMODATION SET ON THE GROUND FLO...
5 Bedroom Detached House | Guide Price £595,000
A SPACIOUS DETACHED HOUSE IN NEED OF MODERNISATION. SET WITHIN GARDENS, DRIVEWAY PARKING FOR A NUMBER OF VEHICLES AND CL...
Mount Bennett Road, Tywardreath
5 Bedroom Detached House | Guide Price £590,000
A CHARMING AND IMMACULATELY PRESENTED DETACHED FAMILY HOME. 5 BEDROOMS, 3 RECEPTION ROOMS, CONSERVATORY, PRIVATE GARDENS...
2 Bedroom Apartment | Guide Price £649,000
A FABULOUSLY POSITIONED TWO BEDROOM GROUND FLOOR APARTMENT. STUNNING PANORAMIC HARBOUR VIEWS AND BENEFITTING FROM TANDEM...
3 Bedroom Detached Bungalow | Guide Price £650,000
A THREE BEDROOM DETACHED BUNGALOW WITH STUNNING HARBOUR VIEWS AND GENEROUS SIZED, PRETTY GARDEN OVER LOOKING THE HARBOUR...
4 Bedroom House | Guide Price £650,000
A CHARMING FOUR BEDROOM, DETACHED COTTAGE SITUATED IN A RURAL LOCATION ON THE OUTSKIRTS OF THE VILLAGE OF PELYNT. PANORA...
How much is your home worth?
Use our short form to request a valuation of your property.
Request a Valuation

