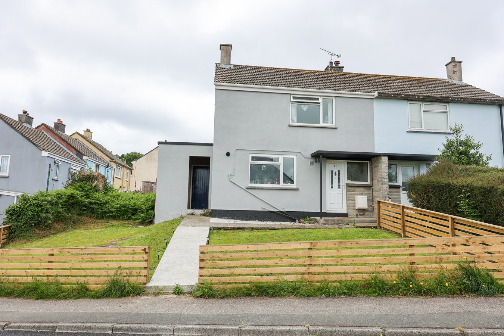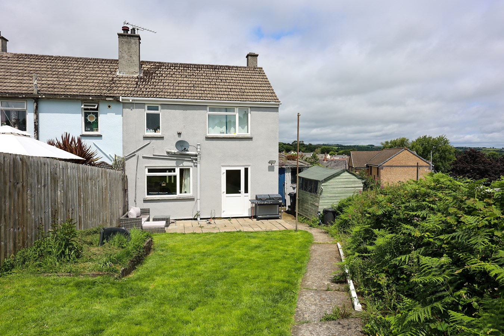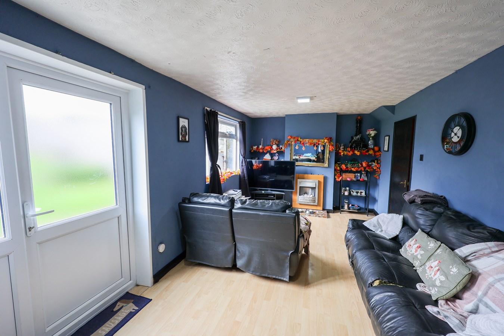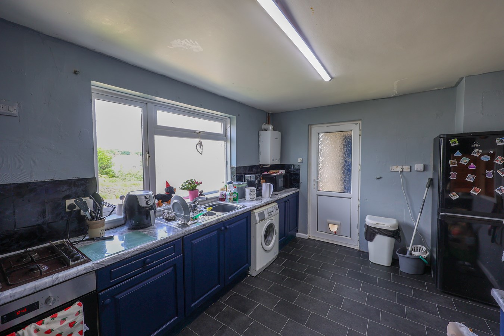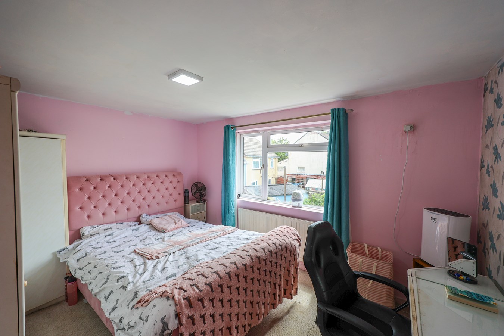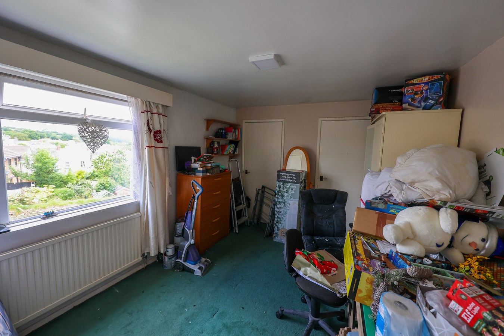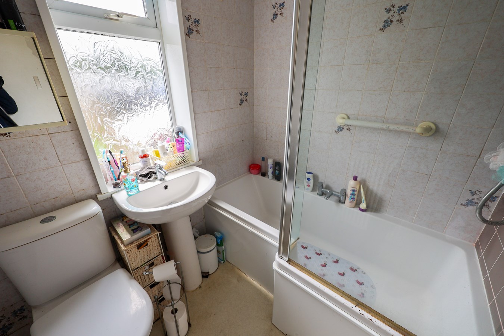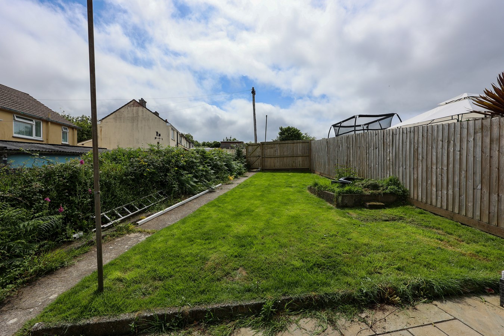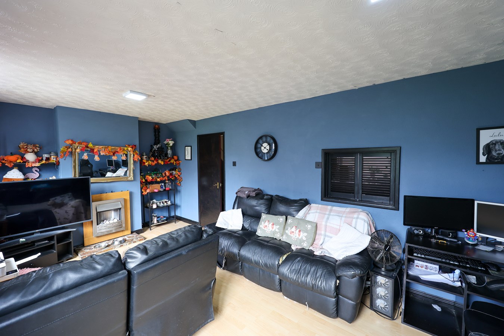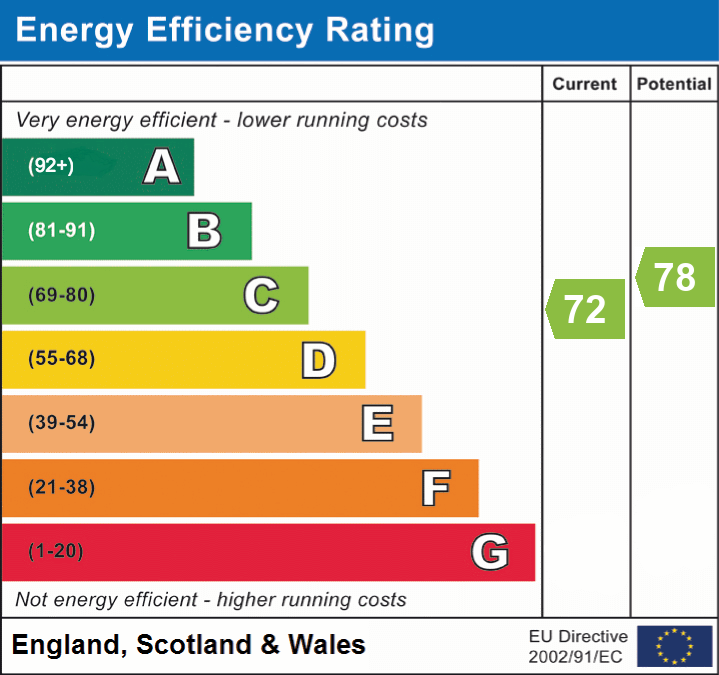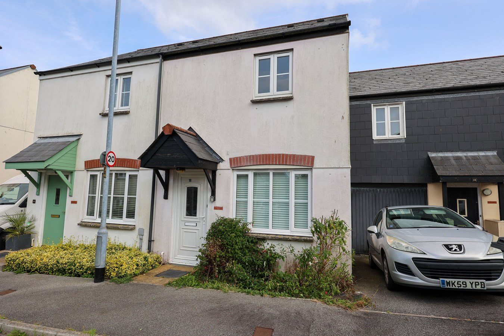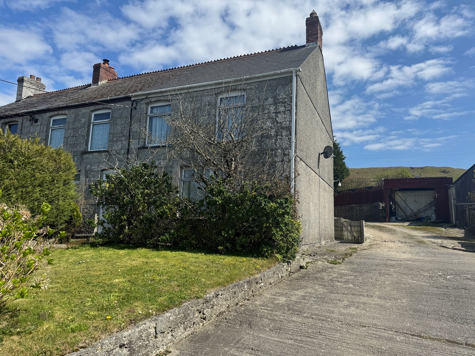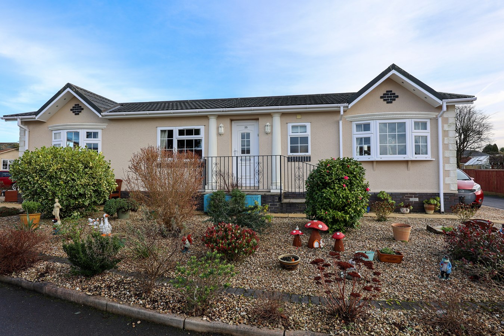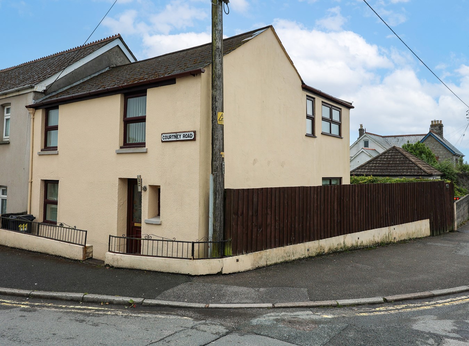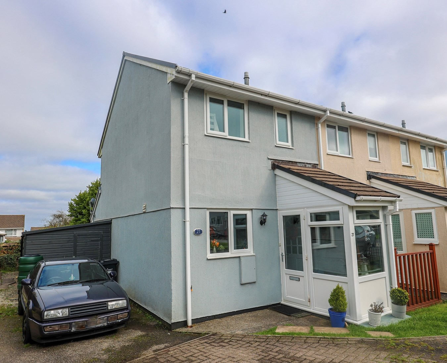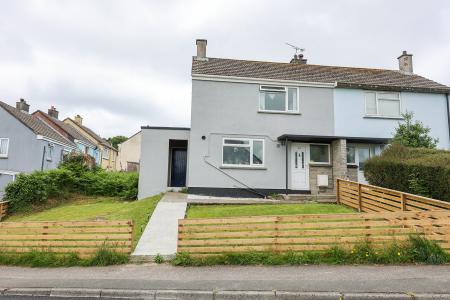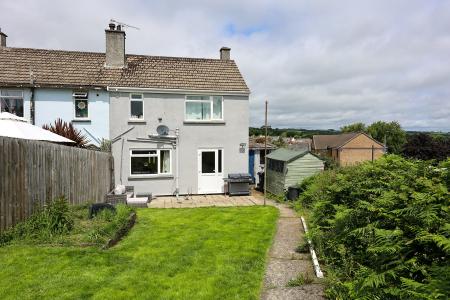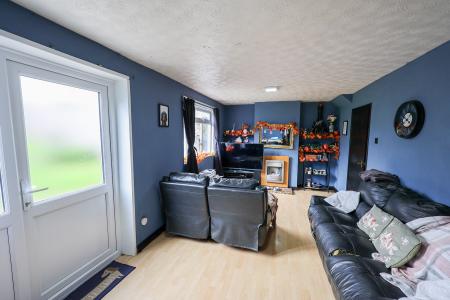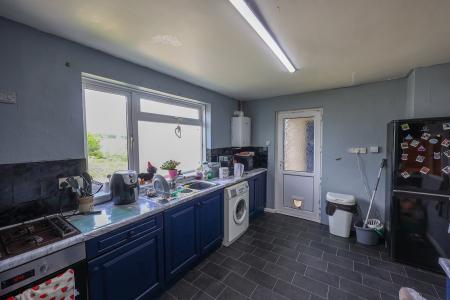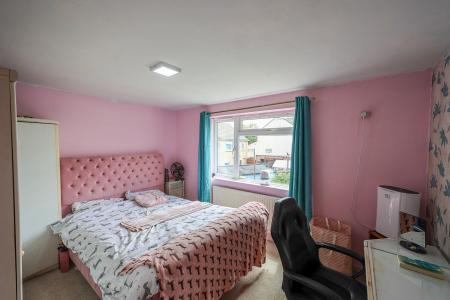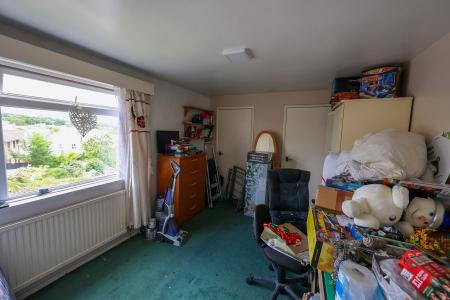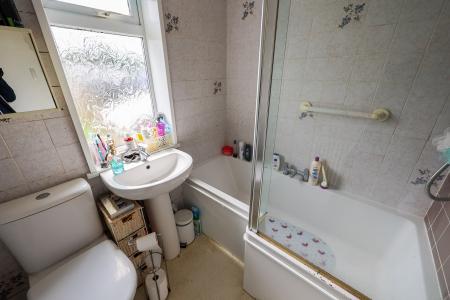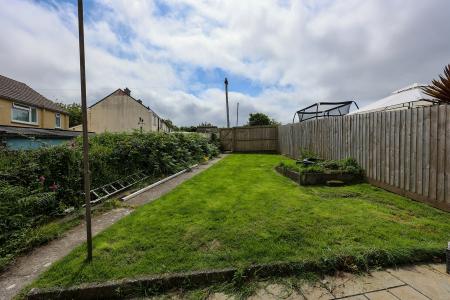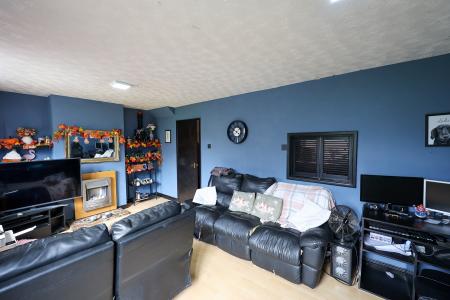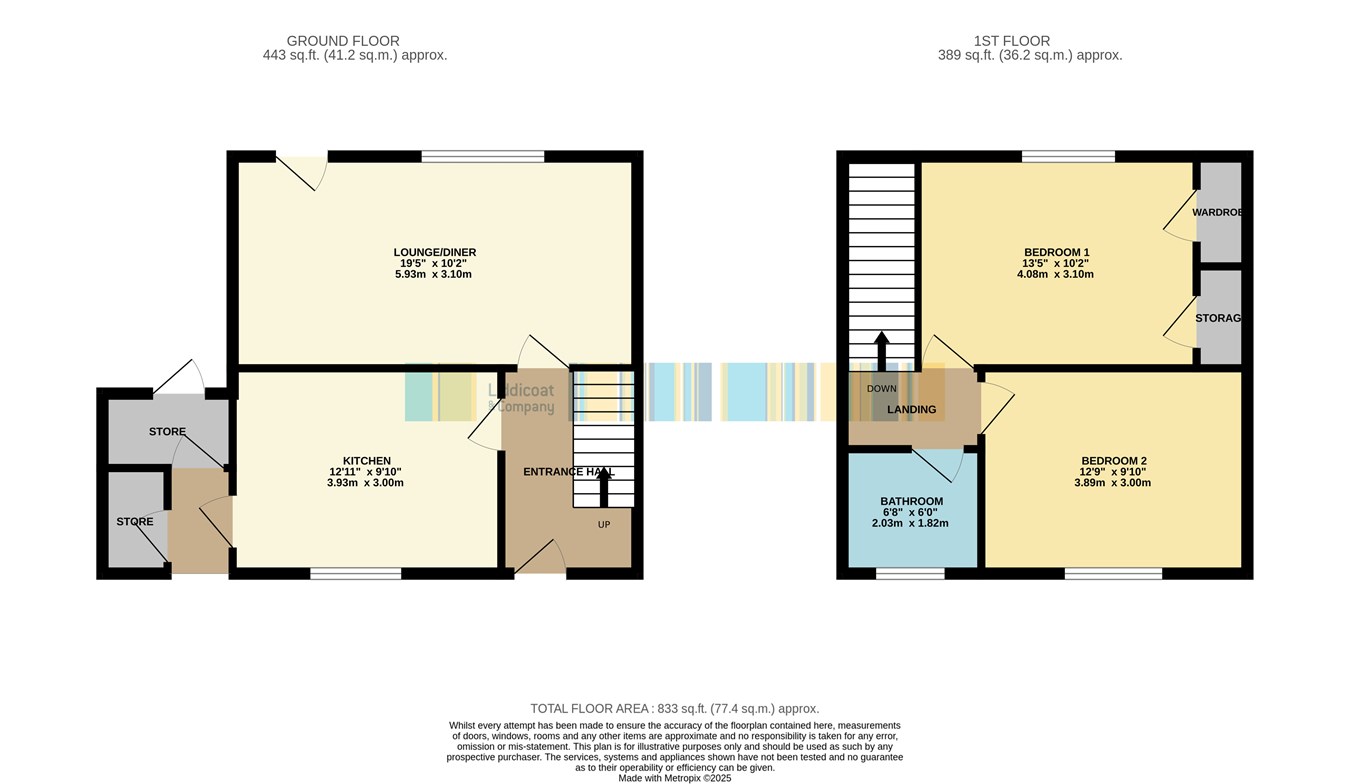- Two double bedrooms
- Gas central heating
- Large rear garden
- Local shops and schools closeby
2 Bedroom Semi-Detached House for sale in Par
For sale: A spacious two double bedroom semi-detached home with a generous rear garden, set in a popular residential area close to schools and shops. Featuring gas central heating and UPVC double glazing, the property includes an entrance hall, kitchen, lounge/diner, bathroom, and two well-proportioned bedrooms. Outside offers two handy storage sheds, a lawned front garden with potential for off-road parking, and a large enclosed rear lawn.
Biscovey is a great place to live, schools and shops are easily accessible for a busy family, the coast is only half a mile away where the local beaches provide exiting outdoor areas, the beautiful coastline has miles of coastal paths with Fowey, Polkerris in one direction and Carlyon Bay and Charlestown in the other. What could be better.
Entrance LobbyWith part glazed Upvc door leading into the kitchen and lounge, stairs to the first floor, under stairs recess and storage cupboard, window to the front.
Kitchen
3.94m x 3m (12' 11" x 9' 10") With window to the front, tiled floor, fitted with a good number of base units and high level cupboards, sink unit, space and plumbing for washing machine, space for fridge freezer and space for cooker, wall mounted gas fired boiler heating radiators and hot water, serving hatch to the kitchen, gas hob and electric oven. Half glazed door leading to a side covered way, providing access to two useful storage sheds and one shed with door leading to the rear garden.
Lounge/Dining Room
5.92m x 3.1m (19' 5" x 10' 2") Window to the rear and part glazed door leading to the rear garden.
Bedroom 1
4.08m x 3.03m (13' 5" x 9' 11") Window to the front, this room has the benefit of three built in wardrobes, great for storage, window to the front.
Bedroom 2
3.9m x 3.0m (12' 10" x 9' 10") Window to the rear.
Bathroom
1.89m x 1.76m (6' 2" x 5' 9") Fitted with a white three piece suite comprising of a panelled P shaped bath with shower over, low level W.C. was hand basin, window to the rear. Tiled walls.
Outside
Set back from the road, the property features a spacious front lawn extending to the left, offering potential for private parking if desired. A large, enclosed rear garden�mainly laid to lawn�includes gated access to a communal residents� parking area located to the rear.
Important Information
- This is a Freehold property.
Property Ref: 13667401_29115432
Similar Properties
Goonbarrow Meadow, Bugle, St Austell, PL26
2 Bedroom Semi-Detached House | £179,950
For sale and chain free is this modern semi detached two bedroom home situated on this popular development lying to the...
Carpalla, Foxhole, St Austell, PL26
3 Bedroom End of Terrace House | £175,000
Offered for sale, CHAIN FREE, this property is nestled in the heart of the popular village of Foxhole, this charming thr...
3 Bedroom Terraced House | Guide Price £175,000
PUBLIC NOTICE We are acting in the sale of the above property and have received an offer of £ 165,000 on the above prope...
Glenleigh Park, Sticker, St Austell, PL26
2 Bedroom Park Home | £180,000
For sale this beautifully presented park home is located on a highly sought-after site to the West of St Austell, on the...
2 Bedroom Semi-Detached House | £186,000
For sale a charming semi detached cottage which has been improved and modernised in recent times very conveniently situa...
Douglas Close, Roche, St Austell, PL26
2 Bedroom Semi-Detached House | £189,950
Well-presented two-bed semi in a quiet cul-de-sac, ideal for first-time buyers or a young family. Features modern electr...

Liddicoat & Company (St Austell)
6 Vicarage Road, St Austell, Cornwall, PL25 5PL
How much is your home worth?
Use our short form to request a valuation of your property.
Request a Valuation
