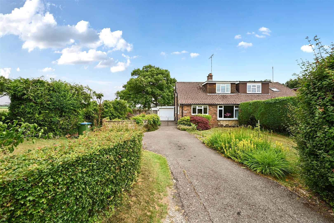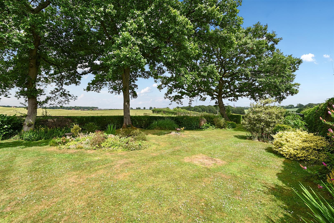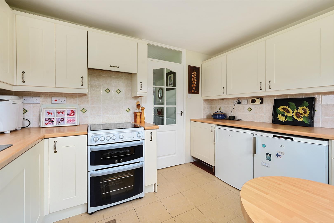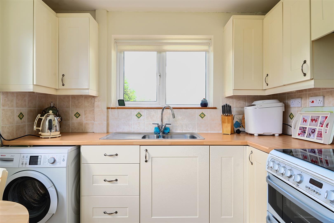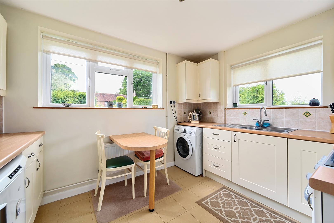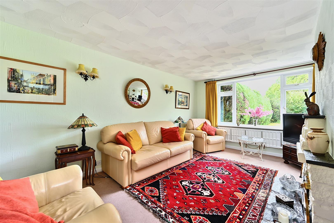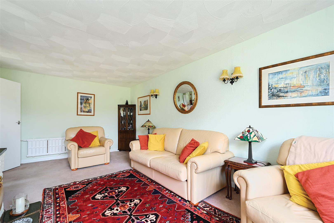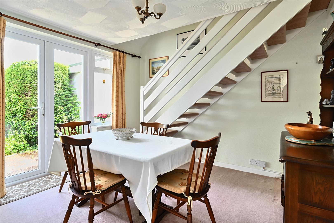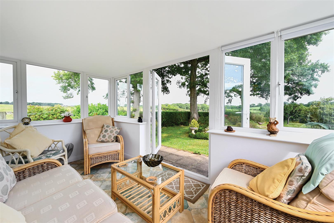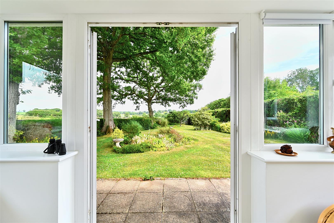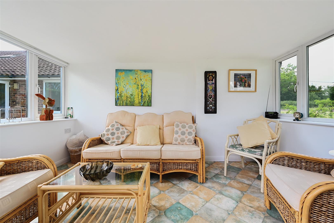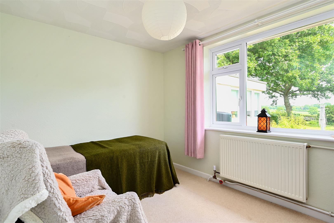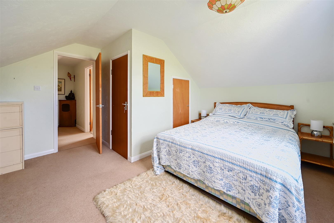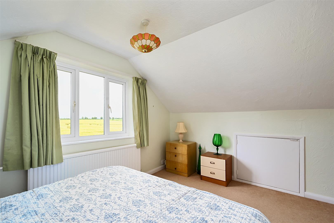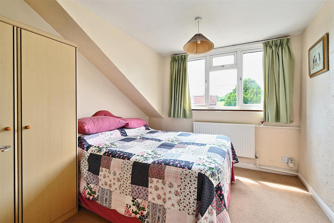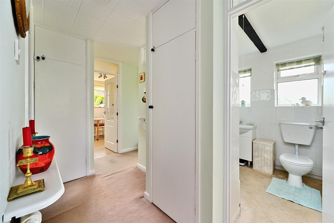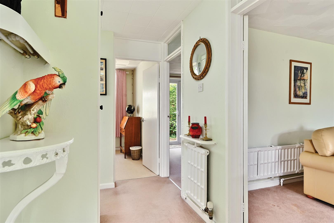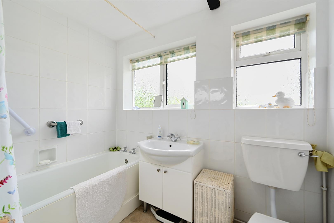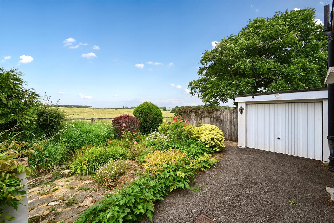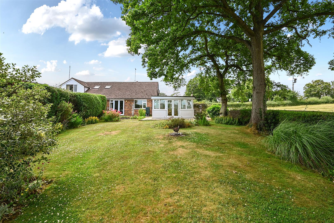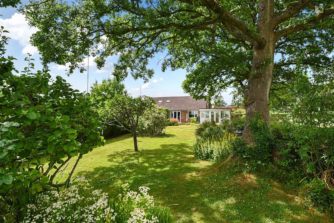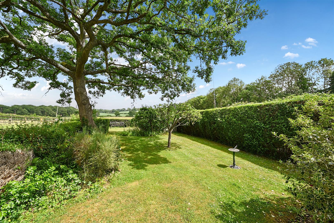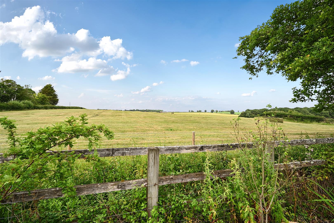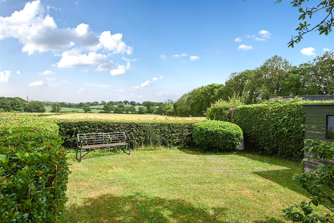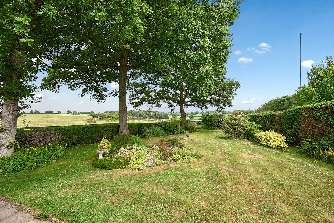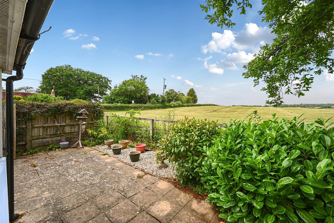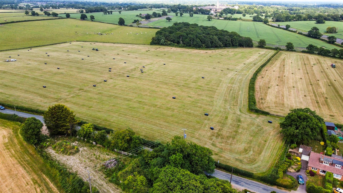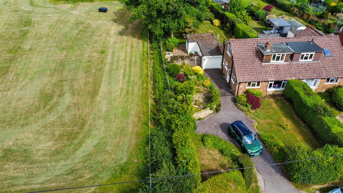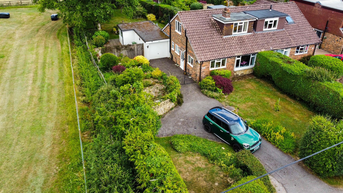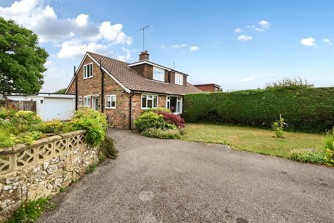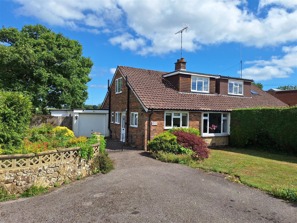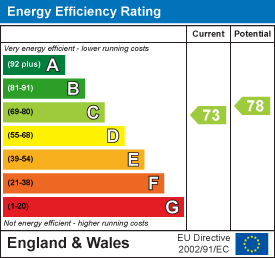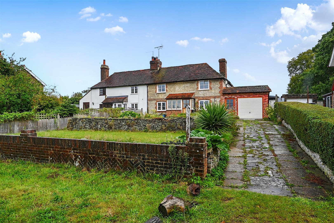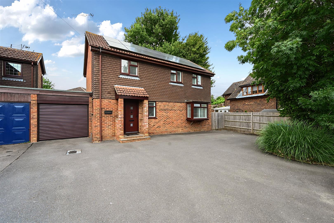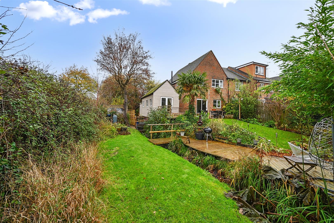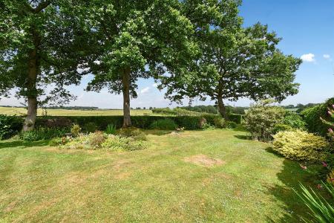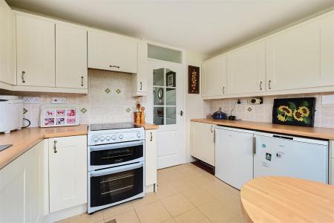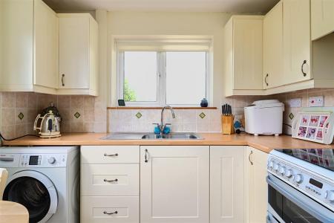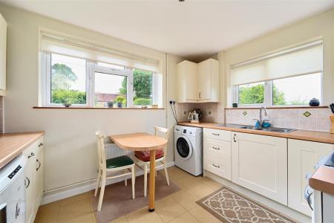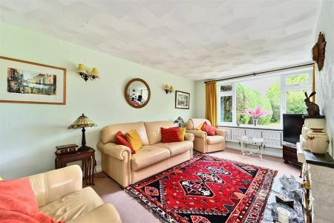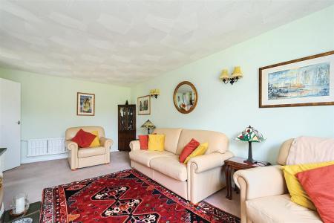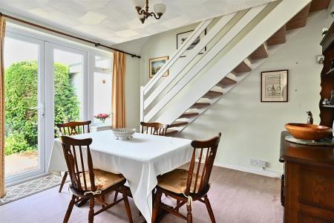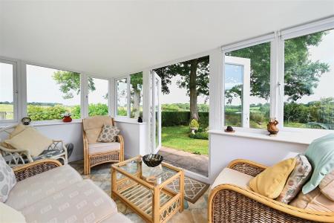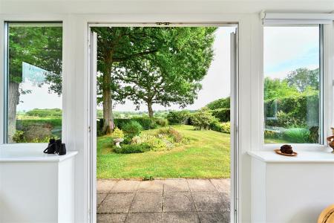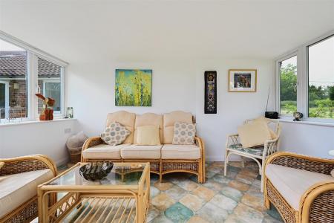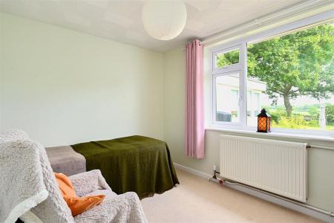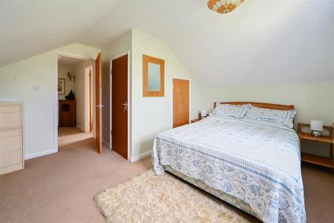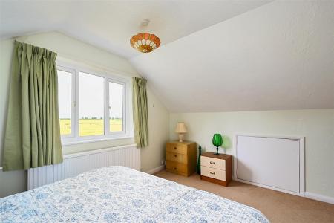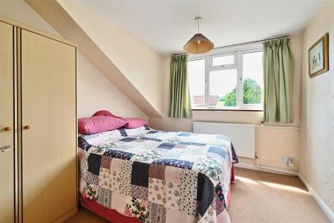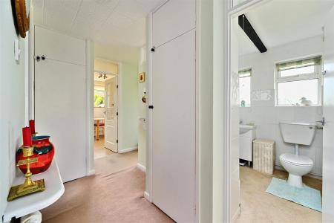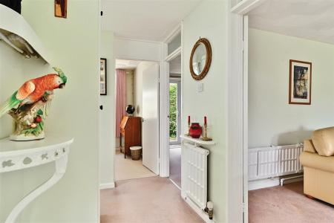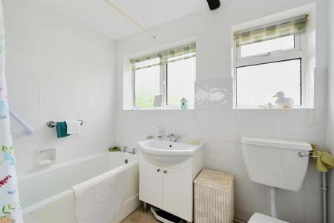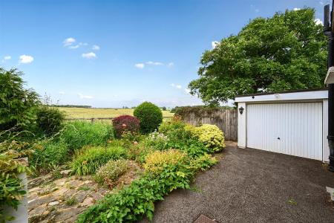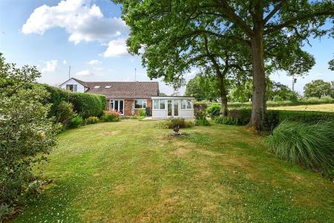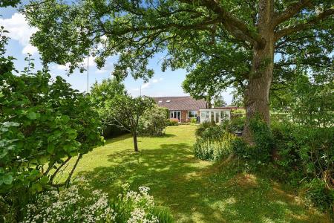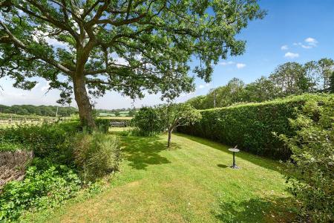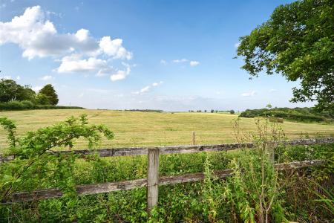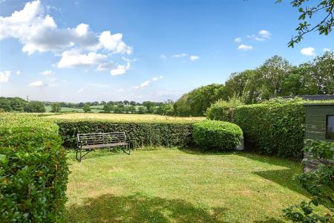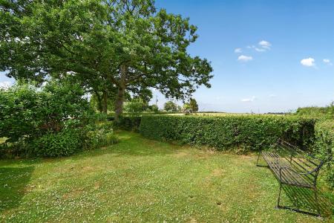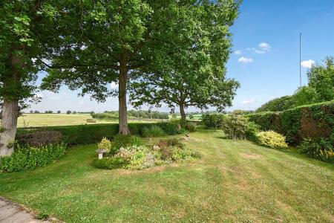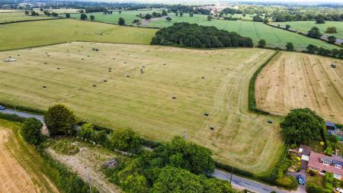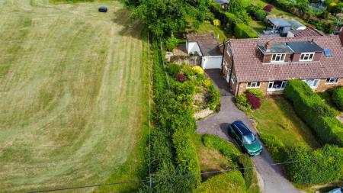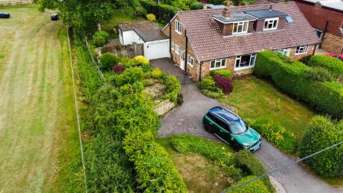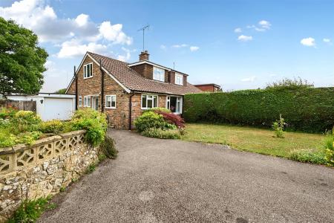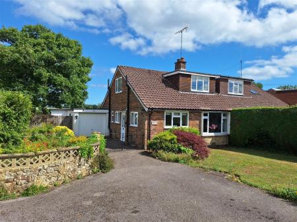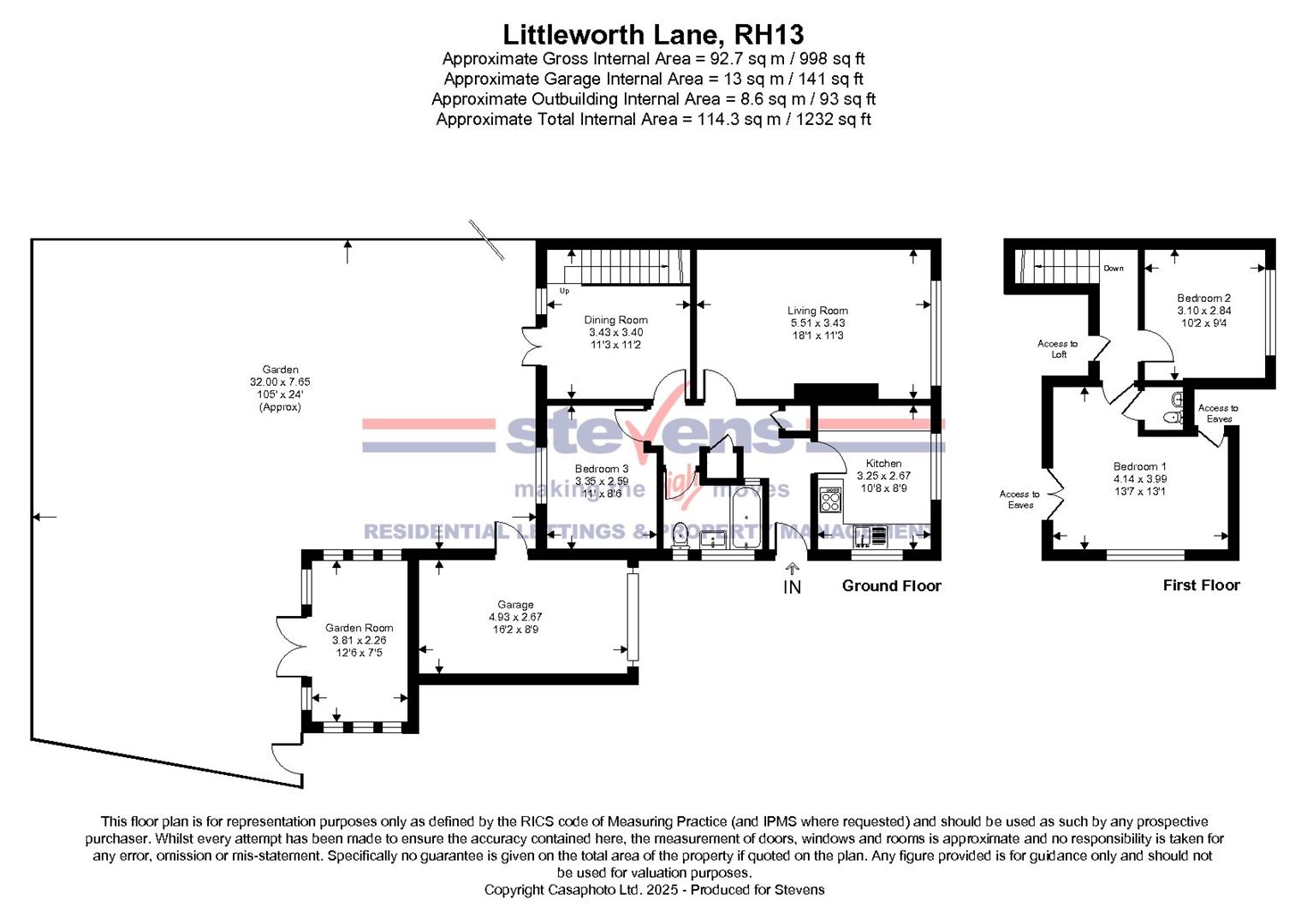- SEMI DETACHED CHALET BUNGALOW
- THREE BEDROOMS
- WELL PRESENTED THROUGHOUT
- STUNNING VIEWS TO THE SIDE & REAR
- SEPARATE DINING ROOM
- PATIO AREA, LARGE GARDEN & GROUNDS
- GARAGE & PRIVATE DRIVEWAY
- SUMMER HOUSE
3 Bedroom Semi-Detached Bungalow for sale in Partridge Green
A Well Presented SPACIOUS THREE BEDROOM CHALET BUNGALOW Situated in a Unrivalled Semi-Rural Position with STUNNING GARDENS & Country Walks Near By. The Property Further Benefits from NO ON-GOING CHAIN.
Situation - The property is situated in the hamlet of Littleworth at the edge of Partridge Green which has a highly regarded butchers, local shops, pubs, primary school and is within approximately eight miles of the historic market town of Horsham.
A bus service serving both Brighton and Horsham runs every 30 minutes. The village is surrounded by countryside criss-crossed with footpaths and bridleways and has good access to the A272, A24 and Gatwick Airport. Horsham mainline station provides links to London Bridge, Victoria, the South Coast and Gatwick. The larger village of Henfield is approximately three miles distant.
Description - The property comprises of an entrance hall leading to the light and bright sitting room, the dining room (with French windows opening onto the rear garden), the fitted kitchen (with space for table and chairs), family bathroom and bedroom three with views over the rear garden.
From the dining room, stairs rise to the first-floor landing, giving access to the master bedroom which has superb views over adjoining farmland. This bedroom has an en-suite cloakroom. The landing also gives access to bedroom two and to a walk in boarded loft.
Outside, there is a well appointed attached garden room with views over the rear garden and adjoining farmland. The long private driveway has parking for two/three vehicles and gives access to the attached garage.
The well-stocked and mature front garden has side access leading to the secluded rear garden, 105 feet in length, with large lawn area and abundance of shrubs, fruit and other trees siding and backing on to adjoining fields with far reaching views to Cowfold Monastery.
The property benefits from gas central heating and double glazing. There is ample scope for extension STPP.
Property Information - Council Tax Band D: £2292.16 2025/2026
Utilities: Mains Gas and Electric. Mains water and sewerage
Parking: Private Driveway and Parking
Broadband: Standard 15 Mbps, Superfast 36 Mbps (OFCOM checker)
Mobile: Good Coverage (OFCOM checker)
Property Misdescription Act 1991 - Although every effort has been taken in the production of these particulars, prospective purchasers should note:
1. All measurements are approximate. 2. Services to the property, appliances and fittings included in the sale are believed to be in working order (although they may have not been checked). 3. Prospective purchasers are advised to arrange their own tests and/or survey before proceeding with the purchase. 4. The agent has not checked the deeds to verify the boundaries. Intending purchasers should satisfy themselves via their solicitor as to the actual boundaries of the property.
Property Ref: 8633_34007877
Similar Properties
Henfield Common North, Henfield
3 Bedroom Semi-Detached House | Guide Price £595,000
An Extremely RARE OPPORTUNITY To Acquire A COMPLETELY REFURBISHED THREE BEDROOM Character Cottage Situated on Henfield C...
4 Bedroom Link Detached House | Offers in excess of £525,000
A FOUR BEDROOM Link-Detached Property RENOVATED to an EXTREMELY HIGH STANDARD in the Village of Partridge Green Benefitt...
Dunlop Close, Sayers Common, Hassocks
3 Bedroom House | £525,000
A Well Presented Three Bedroom Family Home, Offered For Sale with the Most Amazing Secret Garden Space Complete with Gen...
Ewhurst Manor Estate, Brighton Road, Shermanbury
2 Bedroom House | Offers in region of £599,950
A TRULY EXCLUSIVE OPPORTUNITY to Purchase this SUPERB REFURBISHED COTTAGE Situated in a Picturesque and Tranquil Setting...
3 Bedroom House | Offers in excess of £650,000
An Extended VICTORIAN HOUSE Situated in the HEART of HENFIELD Close to Country Walks and the High Street and Benefits fr...
3 Bedroom Detached Bungalow | Guide Price £695,000
A Deceptively SPACIOUS DETACHED BUNGALOW Situated on a Corner Plot in a POPULAR RESIDENTIAL AREA within Walking Distance...

Stevens Estates (Henfield) (Henfield)
1 Bishops Croft, High St, Henfield, West Sussex, BN5 9DA
How much is your home worth?
Use our short form to request a valuation of your property.
Request a Valuation
