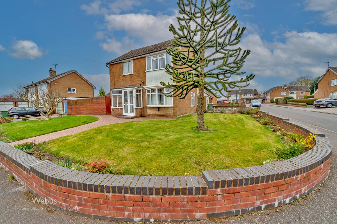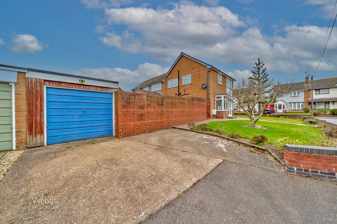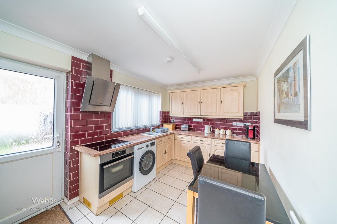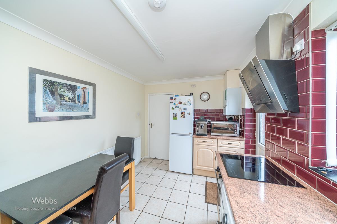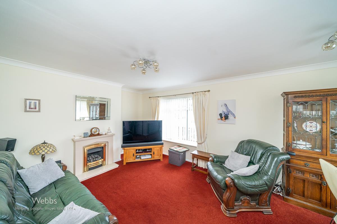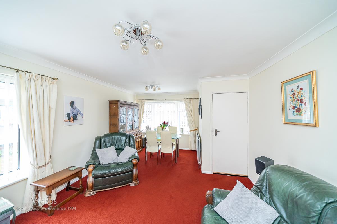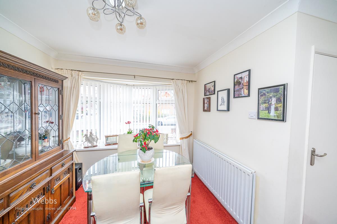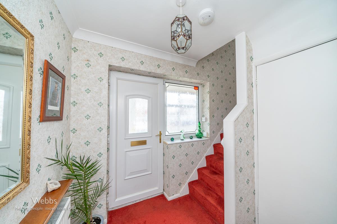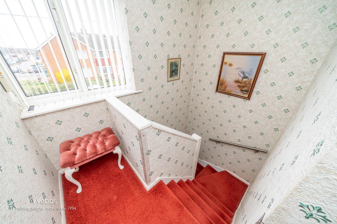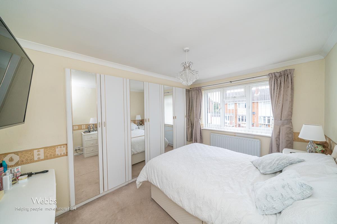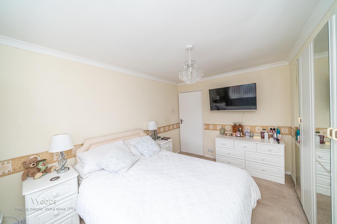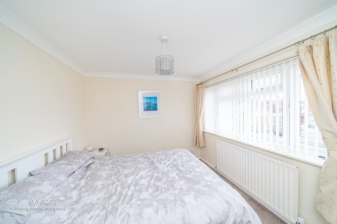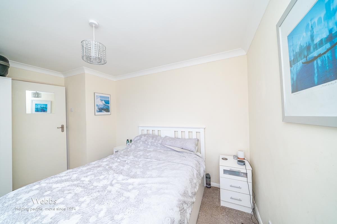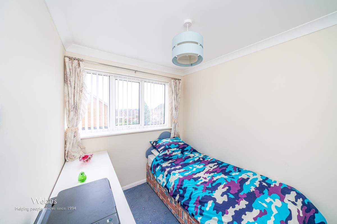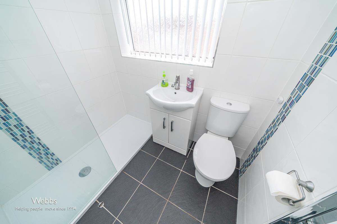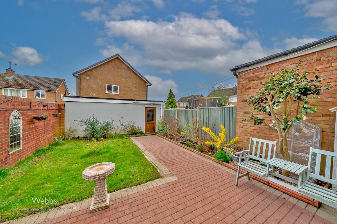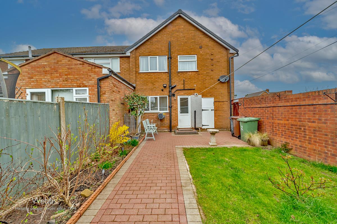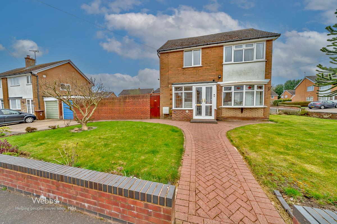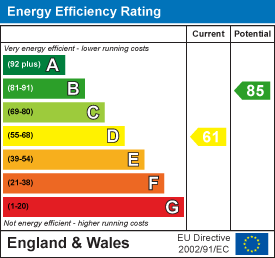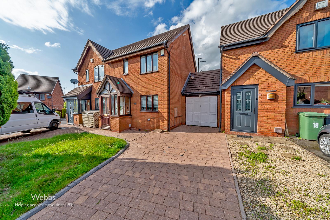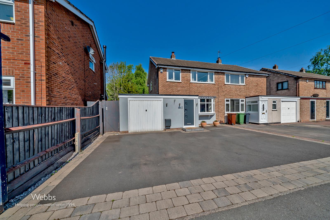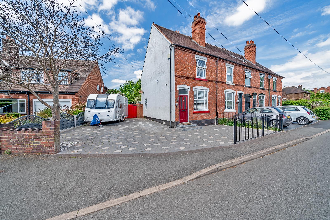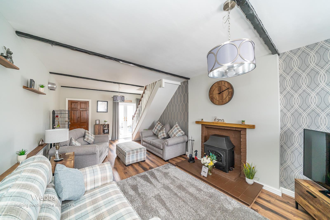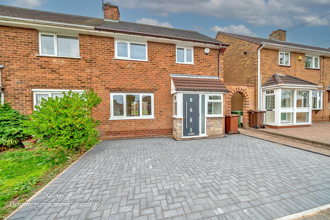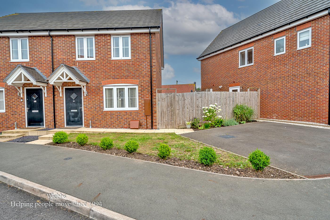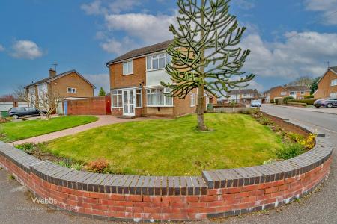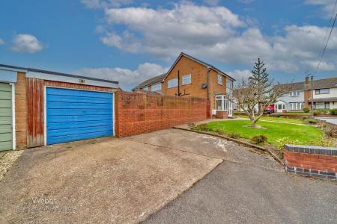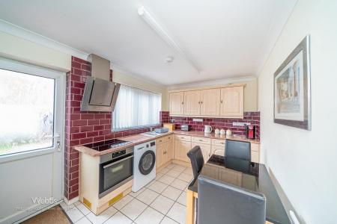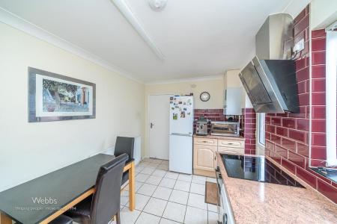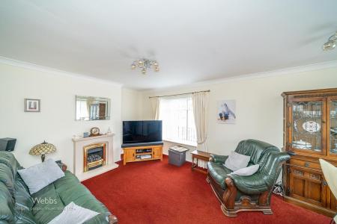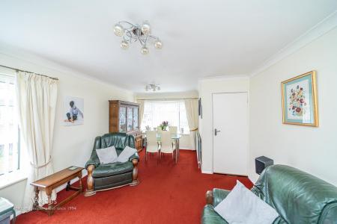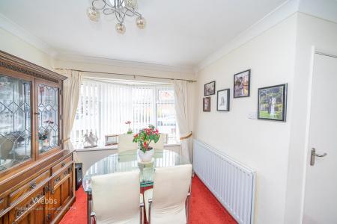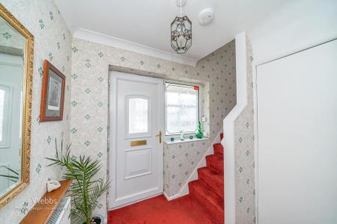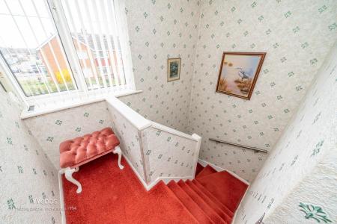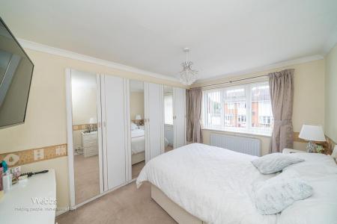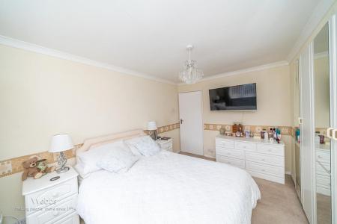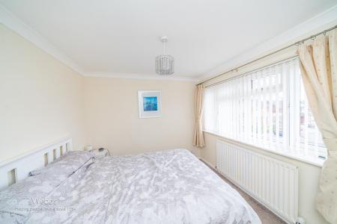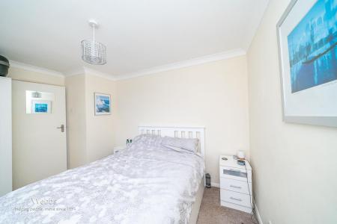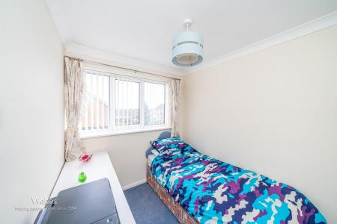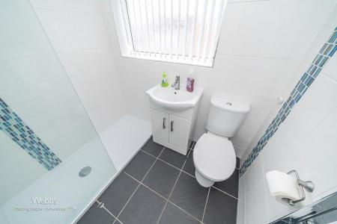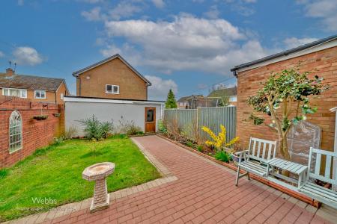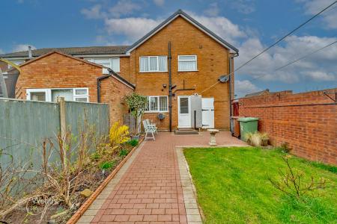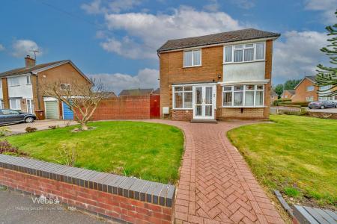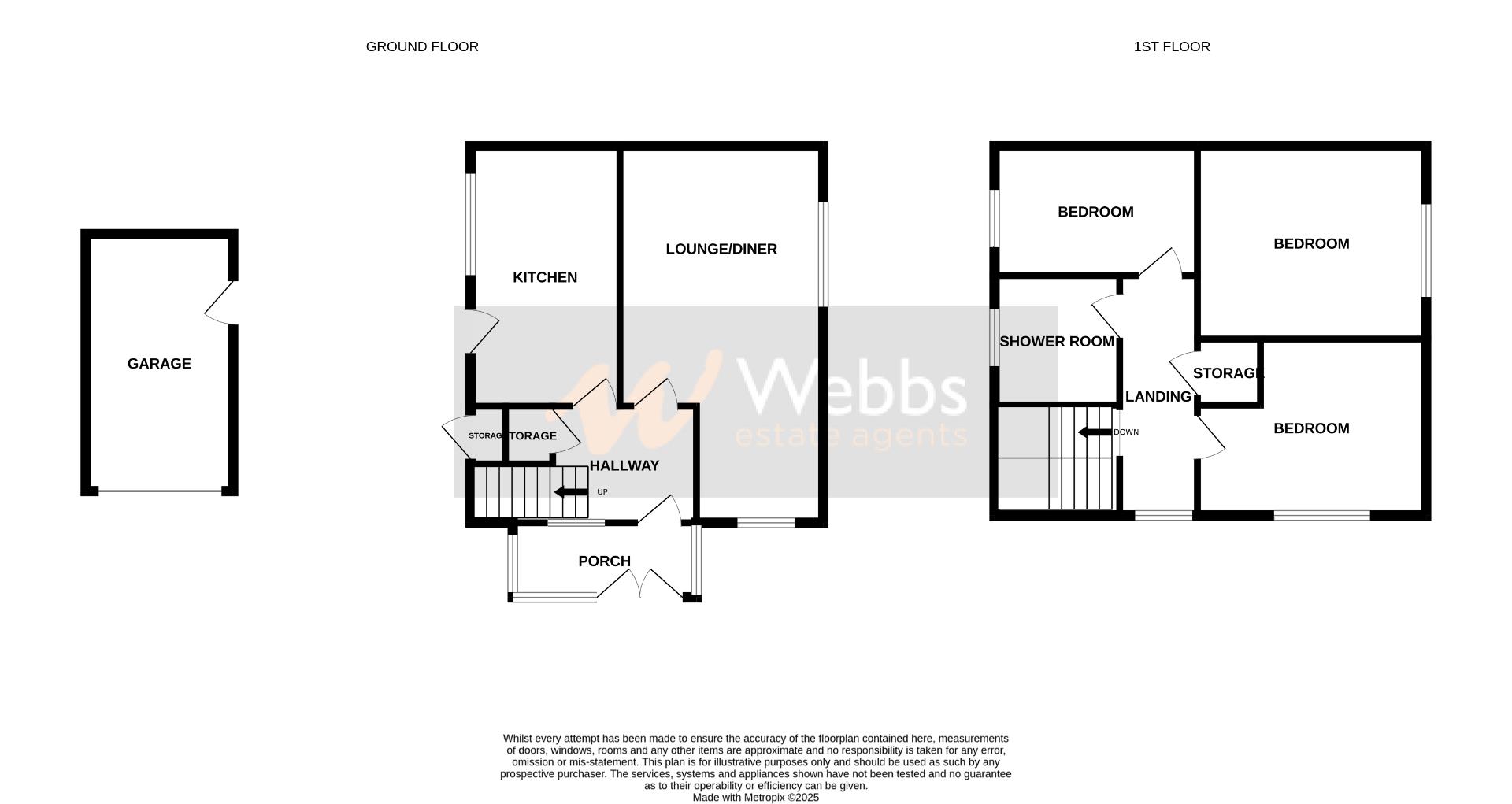- THREE BEDROOM SEMI DETACHED HOME
- LARGE CORNER PLOT
- DETACHED GARAGE AND DRIVE TO THE REAR
- LOUNGE DINER
- FITTED KITCHEN
- FITTED SHOWER ROOM
- LARGE FRONTAGE
- LANDSCAPED REAR GARDEN
- CUL-DE-SAC
- CALL WEBBS TO SECURE YOUR VIEWING ON 01922 663399
3 Bedroom Semi-Detached House for sale in Pelsall, Walsall
**THREE BEDROOM SEMI DETACHED HOME**LARGE CORNER PLOT**GARAGE AND DRIVE TO THE REAR**FITTED KITCHEN**LOUNGE DINER**FITTED SHOWER ROOM**THREE GENEROUS BEDROOMS**LADNSCAPED FRONT AND REAR GARDEN***CUL-DE-SAC LOCATION**
Situated in a sought-after cul-de-sac, this well-presented three-bedroom semi-detached home offers spacious living in a desirable location. Boasting a generous lawned frontage, a detached garage, and a driveway to the rear, this property provides excellent curb appeal and practicality.
Upon entering, the welcoming porch leads into a bright hallway, giving access to a well-fitted kitchen and a spacious lounge diner with a dual aspect, allowing for plenty of natural light and a seamless flow throughout the living space.
The first floor features three generously sized bedrooms, all thoughtfully designed, and a modern shower room.
Externally, the private and enclosed rear garden offers a perfect outdoor retreat, complete with a block-paved patio, a well-maintained lawn, and feature borders.
A fantastic opportunity to acquire a charming home in a peaceful yet convenient location. Viewing is highly recommended!
Call Webbs to secure your viewing today on 01922663399!!!
Entrance Porch -
Hall -
Lounge Diner - 3.757m x 6.060m (12'3" x 19'10") -
Kitchen - 2.548m x 4.202m (8'4" x 13'9") -
First Floor Landing -
Bedroom One - 3.789m x 2.854m (12'5" x 9'4") -
Bedroom Two - 3.780m x 2.641m (12'4" x 8'7") -
Bedroom Three - 1.950m x 1.649m (6'4" x 5'4") -
Shower Room - 1.950m x 1.649m (6'4" x 5'4") -
Detached Garage - 5.793m x 2.486m (19'0" x 8'1") -
Identification Checks B - Should a purchaser(s) have an offer accepted on a property marketed by Webbs Estate Agents they will need to undertake an identification check. This is done to meet our obligation under Anti Money Laundering Regulations (AML) and is a legal requirement. We use a specialist third party service to verify your identity. The cost of these checks is £28.80 inc. VAT per buyer, which is paid in advance, when an offer is agreed and prior to a sales memorandum being issued. This charge is non-refundable.
Property Ref: 946283_33777551
Similar Properties
Enville Close, Bloxwich / Turnberry, Walsall
2 Bedroom Semi-Detached House | Offers in region of £240,000
**TWO BEDROOM HOME**CONSERVATORY TO THE REAR**TWO GENEROUS BEDROOMS**FITTED KITCHEN DINER**FITTED BATHROOM**POPULAR TURN...
St Johns Road, Pelsall, Walsall
3 Bedroom Semi-Detached House | Guide Price £240,000
**IMPROVED THREE BEDROOM SEMI DETACHED HOME**FITTED KITCHEN**LARGER THAN AVERAGE PLOT FOR THE ESTATE**GENEROUS DRIVEWAY...
2 Bedroom End of Terrace House | Offers in region of £240,000
* SUBSTANTIAL PLOT * DRIVEWAY AND DOUBLE GATES INTO THE REAR GARDEN * TWO RECEPTION ROOMS AND SUN ROOM ** UTILITY/STORE...
Stafford Road, Newton Great Wryley, Walsall
3 Bedroom Semi-Detached House | Offers in region of £245,000
** THREE DOUBLE BEDROOMS ** TRADITONAL SEMI DETACHED HOME ** ALL DOUBLE BEDROOMS ** STUNNING VIEWS TO THE REAR ** MUCH I...
Wolverhampton Road, Pelsall, Walsall
3 Bedroom End of Terrace House | Guide Price £245,000
**STUNNING**FULLY RENOVATED THREE BEDROOM HOME**FINISHED TO AN EXCEPTIONAL STANDARD THROUGHOUT**REFITTED KITCHEN**REFITT...
Aspen Road, Essington, Wolverhampton
2 Bedroom Semi-Detached House | Guide Price £250,000
**TWO BEDROOM SEMI DETACHED HOME**DRIVEWAY TO THE SIDE**LOUNGE**KITCHEN DINER**GUEST WC**TWO DOUBLE BEDROOMS** ENSUITE A...

Webbs Estate Agents (Bloxwich)
212 High Street, Bloxwich, Staffordshire, WS3 3LA
How much is your home worth?
Use our short form to request a valuation of your property.
Request a Valuation
