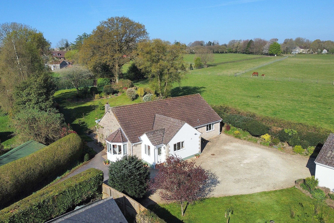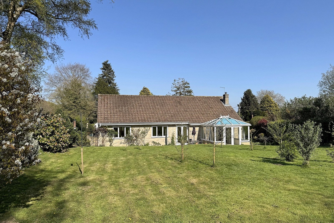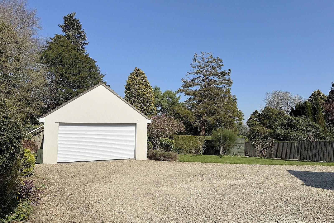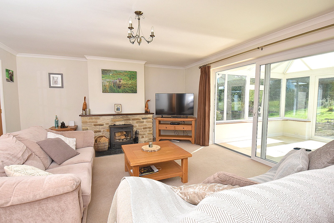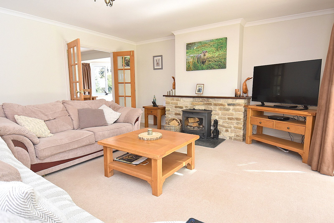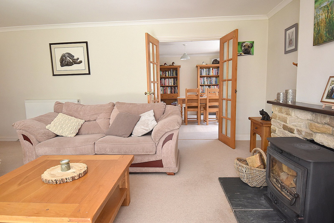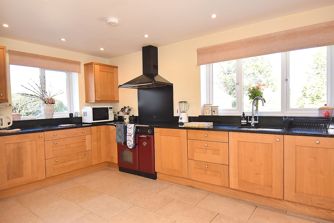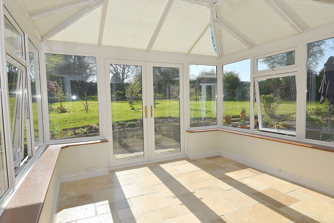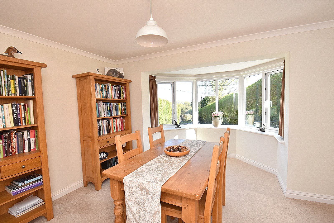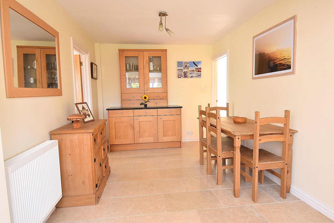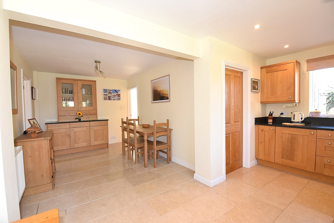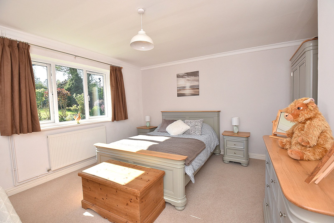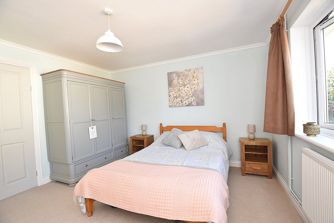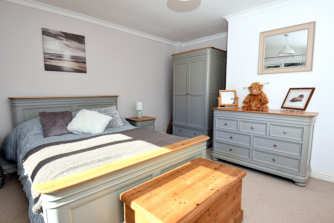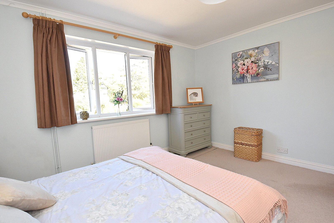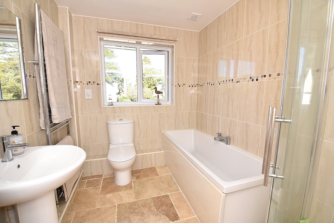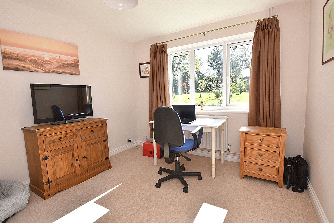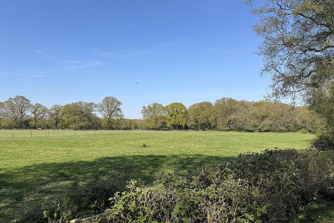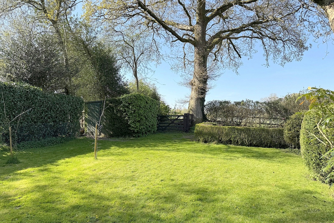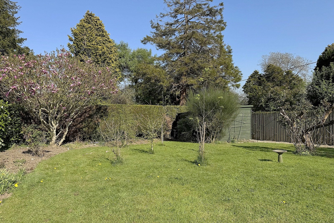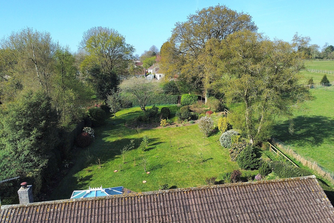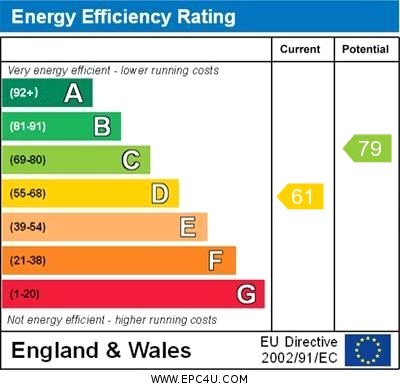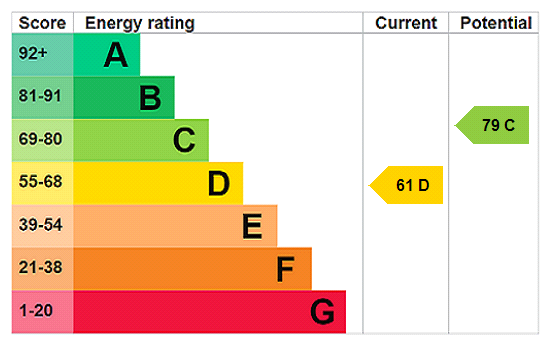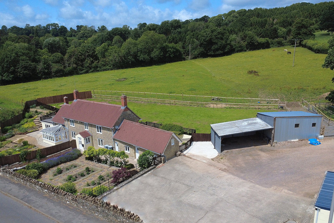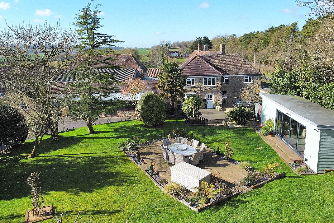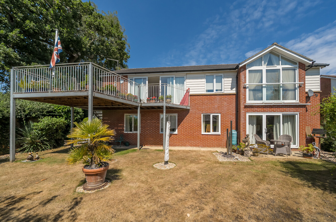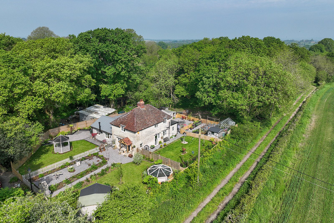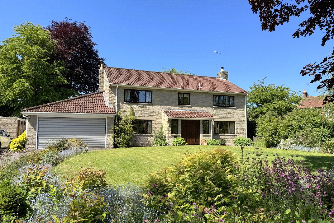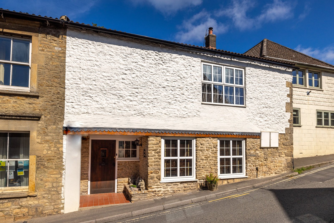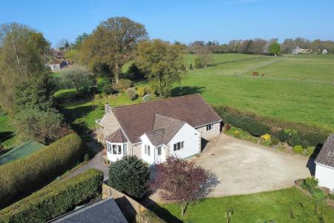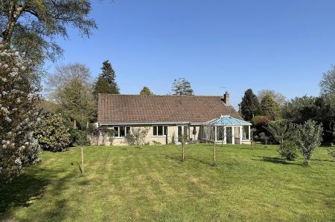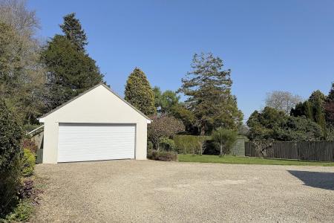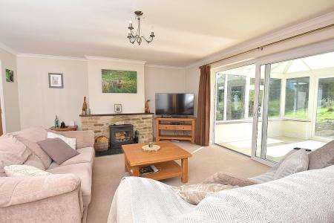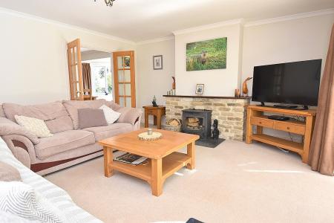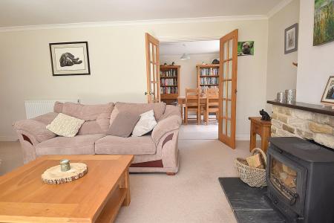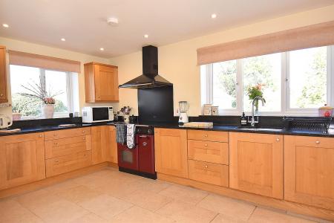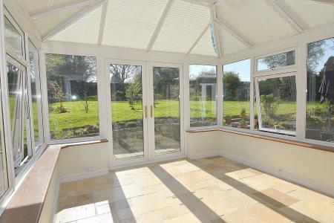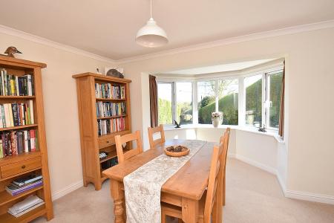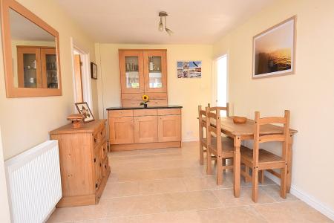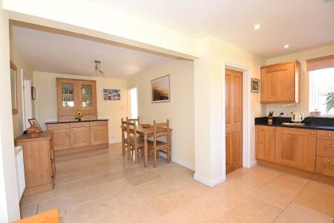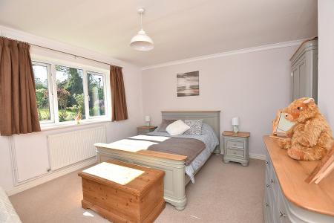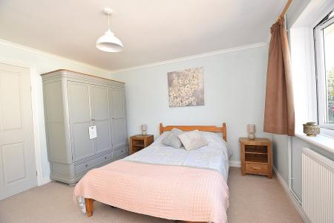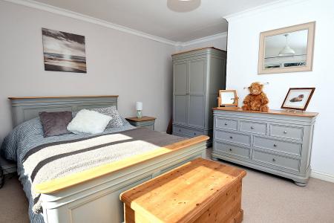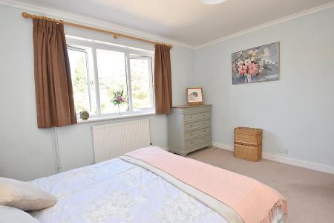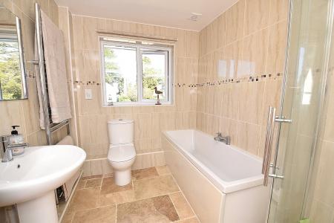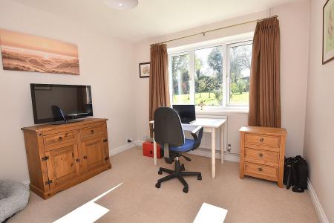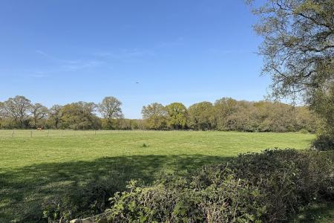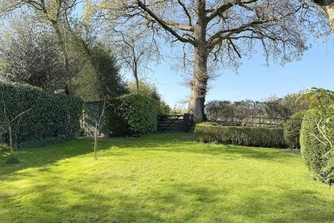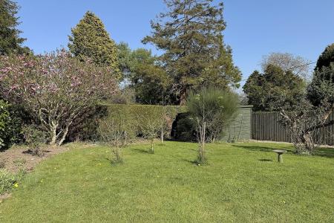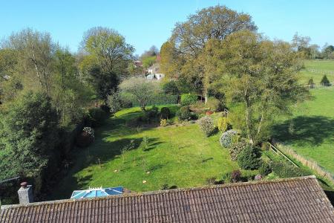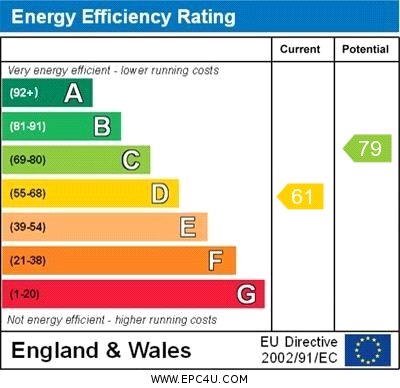- Outstanding bungalow set in 1/2 acre of secluded landscaped gardens
- Delightful views over adjoining fields, meadow & woodland
- Stunning gardens - private & not overlooked
- Detached garage & parking for several cars
- Light & airy sitting room with wood burning stove
- Potential for a loft conversation
3 Bedroom Detached Bungalow for sale in Pen Selwood
The property is presented in exceptional order throughout and boasts particularly spacious living accommodation including a light and airy sitting room with wood burning stove, separate dining room with large bay window, stylish fitted kitchen which opens into the breakfast room, three double bedrooms, family bath/shower room, cloakroom and conservatory. There is also the benefit of a double detached garage, parking for several cars, double glazed windows and potential for a loft conversion subject to building regulations and planning permission. One of the main highlights of this delightful home is the location. Although conveniently situated within the village, the plot is completely private and not overlooked.
ACCOMMODATION
ENTRANCE VESTIBULE: Limestone flooring, double glazed window and door to:
KITCHEN: 15’2” x 8’9” A stylish fitted kitchen which opens into the breakfast room providing a sociable open plan living space. 1¼ bowl sink set into a granite working surface, range of matching oak fronted shaker style wall, drawer and base units topped with granite working surfaces, integrated dishwasher, range style cooker, limestone flooring, dual aspect double glazed windows, smooth plastered ceiling with downlighters opening to breakfast room and door to:
UTILITY ROOM: 9’ x 8’5” Inset single drainer stainless steel sink unit with cupboard below, space and plumbing for washing machine, cupboard housing electric consumer unit, smooth plastered ceiling and controls for central heating.
BREAKFAST ROOM: 12’3” x 9’ Radiator, built-in oak fronted unit, smooth plastered ceiling and doors to dining room and inner hallway.
DINING ROOM: 14’6” (into bay) x 12’3” A light and airy room with double glazed bay window, coved and smooth plastered ceiling, radiator and double doors to:
SITTING ROOM: 19’ x 14’10” Attractive natural stone fireplace with polished wood mantle and fitted wood burning stove, two radiators, smooth plastered ceiling and sliding double glazed door to:
CONSERVATORY: 10’4” x 10’ Double glazed French doors and double glazed windows enjoying an outlook over the garden.
INNER HALLWAY: A large L shaped hallway which also gives access to the rear garden. Two radiators, smooth plastered ceiling with hatch to large loft providing potential for loft conversation (STPP).
BEDROOM 1: 14’3” x 14’ (narrowing to 11’7”) Radiator, coved and smooth plastered ceiling and double glazed window with a delightful outlook over the garden.
BEDROOM 2: 13’ x 12’2” (max) Radiator, double glazed window, built-in double wardrobe with hanging rail and shelving.
BEDROOM 3: 11’8” x 10’1” Radiator and double glazed window enjoying a pleasant outlook over the garden.
BATH/SHOWER ROOM: Panelled bath with mixer taps, shower cubicle, low level WC, pedestal wash hand basin, fully tiled walls, heated towel rail, smooth plastered ceiling with extractor, electric shaver point, tiled floor and double glazed window.
CLOAKROOM: Low level WC, pedestal wash hand basin with tiled splash back and radiator.
OUTSIDE
The property is set well back from the road off a shared drive that extends onto a private driveway. There is a large gravelled parking/turning area providing off road parking for several vehicles and leads to a double detached garage. The secluded gardens are truly stunning with park-like landscaping incorporating a large expanse of lawn interspersed with shrubs, trees and flower beds. Stone steps lead up to a banked area of lawn which enjoys a wonderful outlook over adjoining fields. There is also a timber garden store and shed.
GARAGE: 17’4” x 16’8” Double detached garage with remote electric roller door, light and power.
Important Information
- This is a Freehold property.
- This Council Tax band for this property is: F
- EPC Rating is D
Property Ref: HAM_HAM250049
Similar Properties
3 Bedroom Detached House | Asking Price £675,000
A wonderful opportunity to purchase an attractive former farmhouse set in grounds approaching 4 acres on the outskirts o...
6 Bedroom Detached House | Asking Price £675,000
A rare opportunity to purchase an attached four bedroom house with an impressive single storey two bedroom annexe.
4 Bedroom Detached House | Asking Price £650,000
We are pleased to present this beautifully maintained four-bedroom home, complete with a garage and parking, located in...
3 Bedroom Detached House | Asking Price £685,000
Woodlands Cottage is a rare find, tucked away in a wonderful semi-rural location adjoining 27 acres of designated ancien...
4 Bedroom Detached House | Asking Price £700,000
A substantial four bedroom detached house situated in a delightful location off a country lane in the sought after villa...
5 Bedroom House | Asking Price £730,000
A wonderful opportunity to purchase a substantial period townhouse situated in the heart of Bruton, offering versatile l...

Hambledon Estate Agents, Wincanton (Wincanton)
Wincanton, Somerset, BA9 9JT
How much is your home worth?
Use our short form to request a valuation of your property.
Request a Valuation
