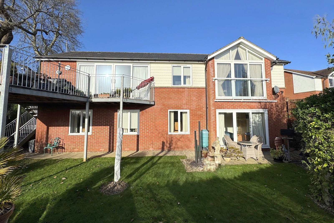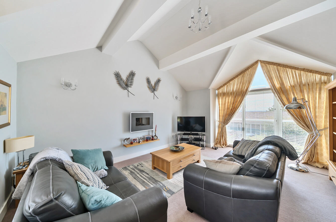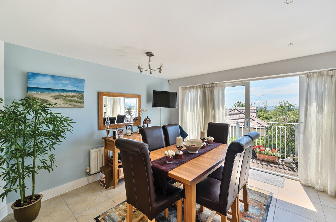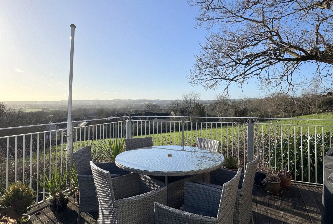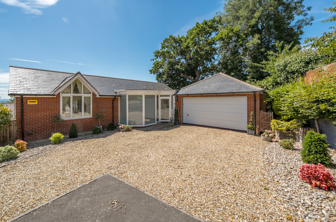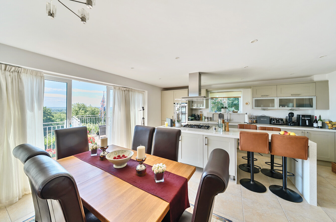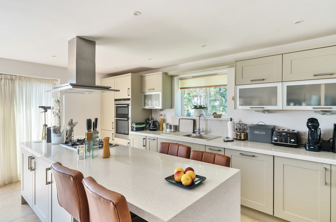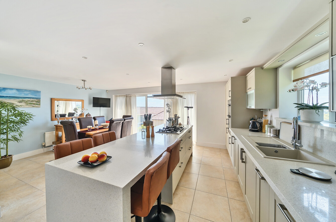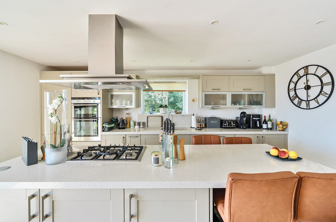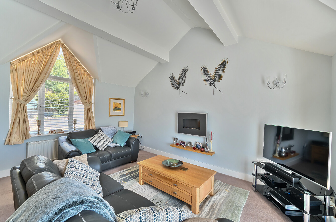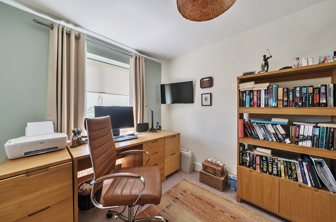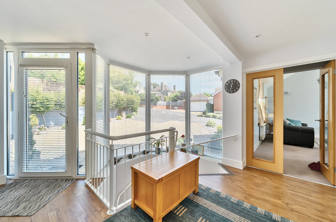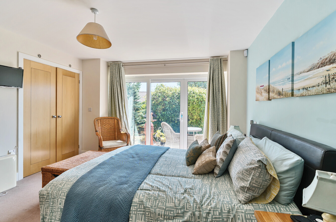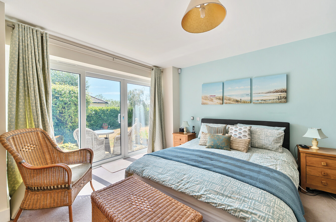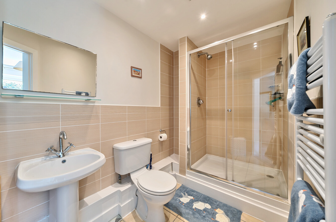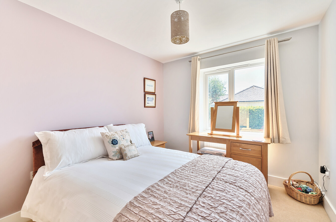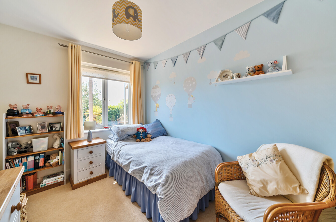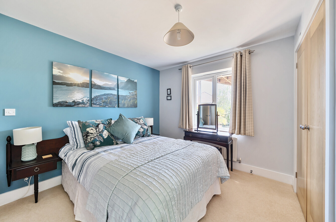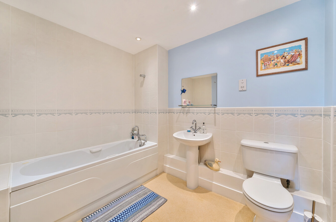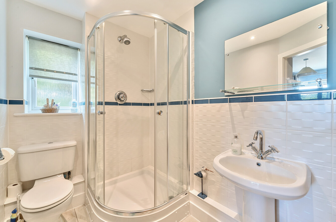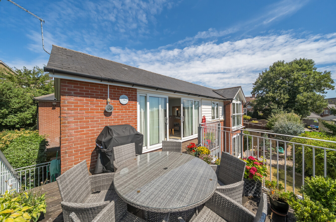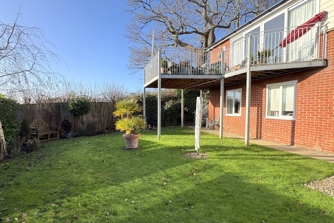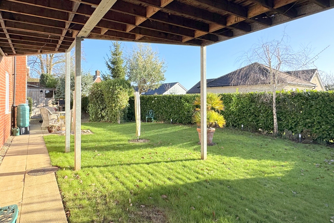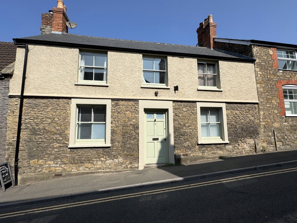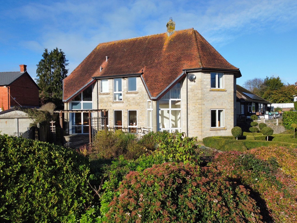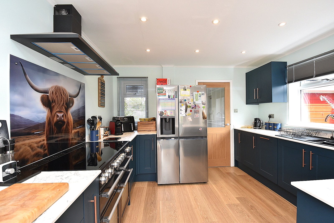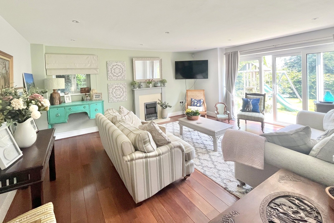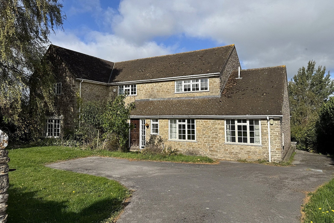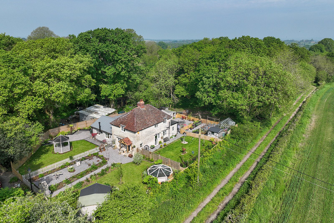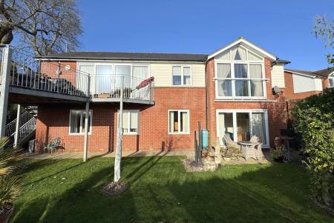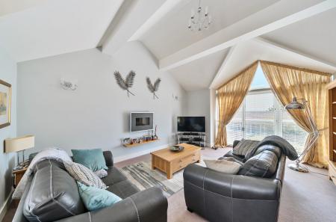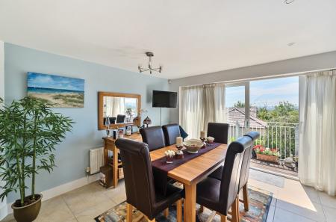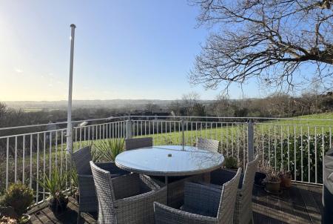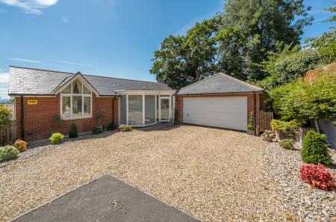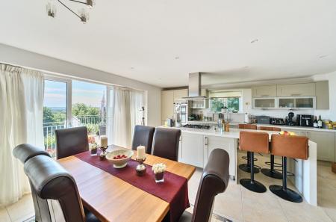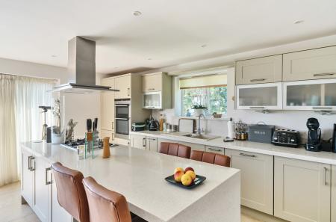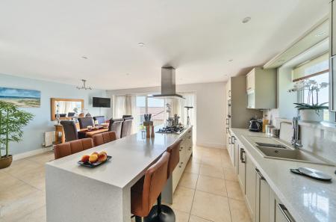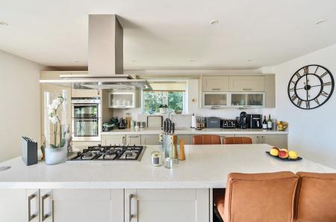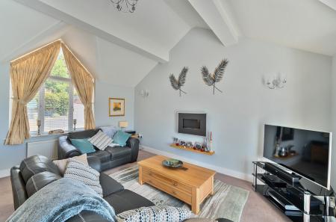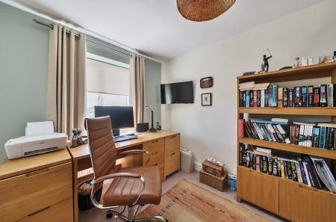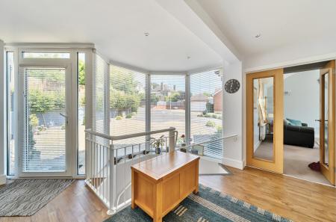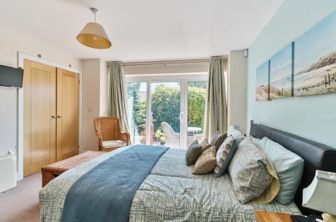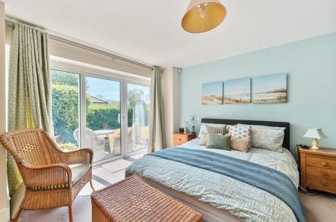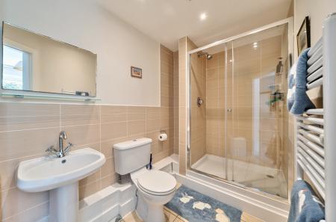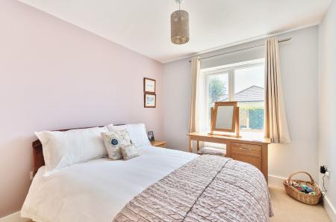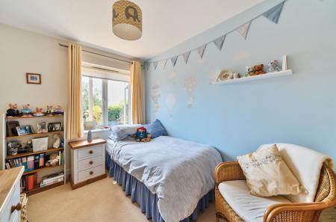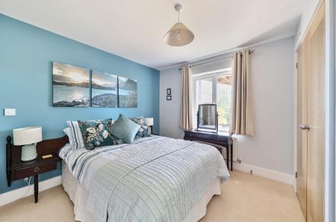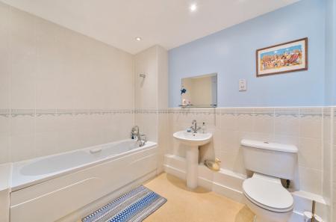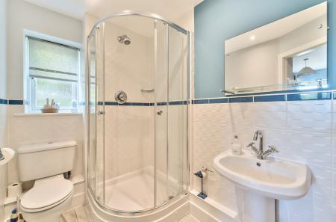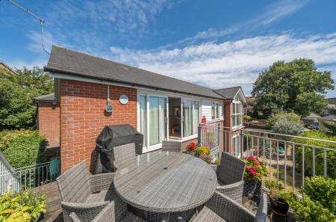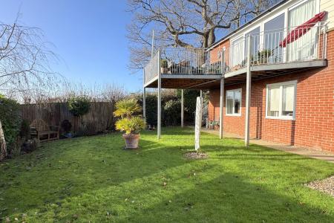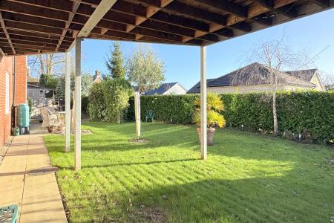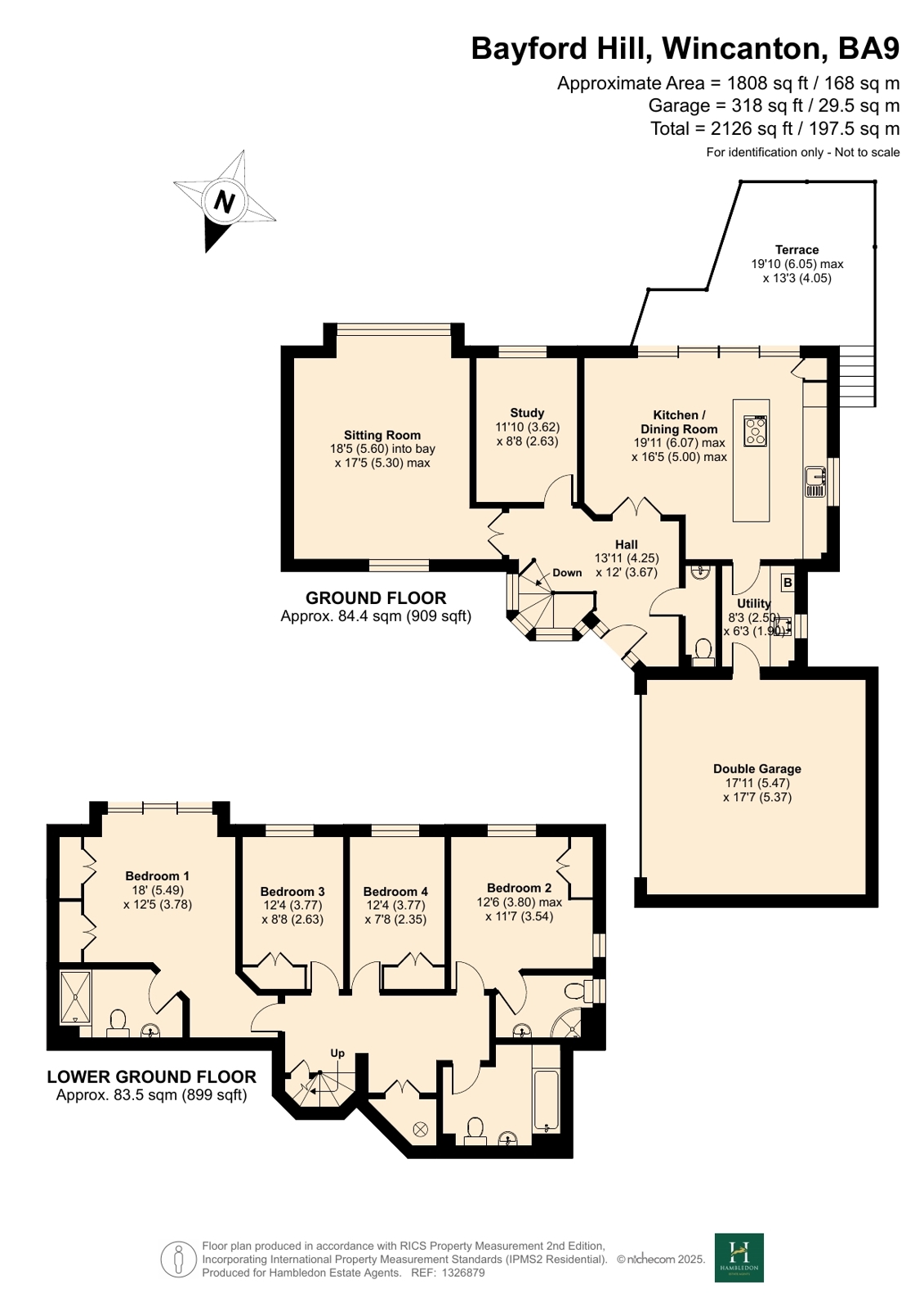- Immaculately presented property
- Impressive kitchen / dining room
- 4 double bedrooms
- Stunning views across Blackmore Vale
- No onward chain
4 Bedroom Detached House for sale in Wincanton
Upon entering the property, you are greeted by a bright and spacious entrance hall that leads into the impressive open-plan kitchen and dining area. Sliding doors open out to the terrace, offering stunning views over the rooftops and surrounding countryside, creating a truly remarkable first impression. The modern kitchen is fully equipped with a wide range of cabinets and drawers on either side of the generous central island, which also features seating at one end, along with an integrated gas hob and extractor above. The kitchen provides ample space for a large dining table, and with the additional dining area on the terrace, you can enjoy the perfect setting for al fresco meals while taking in the breathtaking views.
A separate utility room sits just off the kitchen with sink, washing machine, drier, space for coats and shoes and a door leading into the garage.
Also on this level is a generously sized dual-aspect living room featuring a wall-mounted gas fire and a door leading to a glass Juliet balcony. There is also a study, which enjoys countryside views through its window.
The house features a wide, sweeping staircase leading to the lower level, where all the sleeping accommodation is located. The spacious master bedroom includes built-in storage, an en suite shower room, and doors that open directly onto the level garden and terrace. Bedroom two also benefits from an en suite shower room, while the remaining two double bedrooms—each with built-in wardrobes—are served by a well-appointed family bathroom.
ACCOMMODATION IN DETAIL:
ENTRANCE HALL: Floor to ceiling double glazed windows overlooking the driveway with staircase to sleeping accommodation.
CLOAKROOM: Low level WC, hand basin, radiator.
KITCHEN/DINING ROOM: 19’11 (max) x 16’5 (max) This impressive kitchen serves as a stunning focal point of the home, featuring a large granite-topped island with a gas hob, overhead extractor, and generous storage in both cupboards and drawers. Expansive worktops provide ample preparation space, and there's plenty of room for a dining table. Glass doors open directly onto the terrace, creating a seamless connection between indoor and outdoor living. The kitchen also includes integrated appliances such as a double oven, fridge/freezer, and dishwasher, all complemented by a range of wall- and base-mounted units.
UTILITY ROOM: 8’3 X 6’3 Boiler, single sink, washing machine, tumble drier, hooks for coats, door leading to garage.
STUDY: 11’10 x 8’8 Double glazed window with views over countryside.
SITTING ROOM: 18’5 (into bay) x 17’5 (max) Vaulted ceiling, double aspect with double glazed windows and door to glass Juliet balcony. Wall mounted gas fireplace.
LOWER FLOOR
HALLWAY: Large hallway with curved staircase, airing cupboard housing water tank.
BEDROOM 1: 18’ X 12.5’ 2 x fitted double wardrobes, double glazed glass door leading to garden and lower level terrace, ensuite shower room with shower cubicle, WC, sink, heated towel rail.
BEDROOM 2: 12’6 max x 11’7 fitted wardrobe, double aspect with main window overlooking rear garden, ensuite shower room with shower cubicle, WC, sink, heated towel rail.
BEDROOM 3: 12’4 x 8’8 fitted wardrobe, window overlooking rear garden.
BEDROOM 4: 12’4 x 7’8 fitted wardrobe, window overlooking rear garden.
BATHROOM: Bath with wall mounted shower mixer tap, sink, WC, heated towel rail.
OUTSIDE
The property is accessed via a gravel driveway providing off-road parking and access to a double garage. To the rear, the garden is primarily laid to lawn and features a paved terrace outside the master bedroom. The garden wraps around both sides of the property, bordered by mature shrubs and plants. A wooden shed offers convenient garden storage, and a side gate provides access to the road. Additionally, the raised terrace off the kitchen creates an ideal space for outdoor dining and relaxation while enjoying the view.
DOUBLE GARAGE: 17’11 X 17’7 Power and electric, storage, overhead remote controlled electric door.
SERVICES: Gas central heating, mains water, electricity and private drainage (managed by Wessex Water at no cost to homeowner).
What3words: hardback.hoot.medium
VIEWING: Strictly by appointment through the agents.
Important notice: Hambledon Estate Agents state that these details are for general guidance only and accuracy cannot be guaranteed. They do not constitute any part of any contract. All measurements are approximate and floor plans are to give a general indication only and are not measured accurate drawings therefore room sizes should not be relied upon for carpets and furnishings. No guarantees are given with regard to planning permission or fitness for purpose. No apparatus, equipment, fixture or fitting has been tested. Items shown in photographs are not necessarily included. Purchasers must satisfy themselves on all matters by inspection.
Sold with no onward chain, this beautifully maintained four-bedroom home, complete with a garage and parking is located in a stunning setting on the outskirts of town. Situated within an exclusive development of just five detached houses, the property boasts far-reaching views across the picturesque Blackmore Vale.
Important Information
- This is a Freehold property.
- This Council Tax band for this property is: F
- EPC Rating is C
Property Ref: HAM_HAM250198
Similar Properties
3 Bedroom Terraced House | Asking Price £575,000
This beautifully presented period townhouse, located in the heart of fashionable Bruton, is a true delight inside and ou...
3 Bedroom Detached House | Asking Price £575,000
A stunning individually designed detached house situated in an elevated position in the highly sought after area of The...
4 Bedroom Detached House | Asking Price £575,000
An impressive four bedroom detached house situated in the peaceful village of Galhampton, just a short drive from the vi...
4 Bedroom Detached House | Asking Price £650,000
Set in a small development of just five detached properties, this impressive four bedroom split-level residence with a g...
4 Bedroom Detached House | Asking Price £650,000
Occupying an elevated position with far-reaching countryside views, this impressive four bedroom detached house sits wit...
3 Bedroom Detached House | Asking Price £670,000
Woodlands Cottage is a rare find, tucked away in a wonderful semi-rural location adjoining 27 acres of designated ancien...

Hambledon Estate Agents, Wincanton (Wincanton)
Wincanton, Somerset, BA9 9JT
How much is your home worth?
Use our short form to request a valuation of your property.
Request a Valuation
