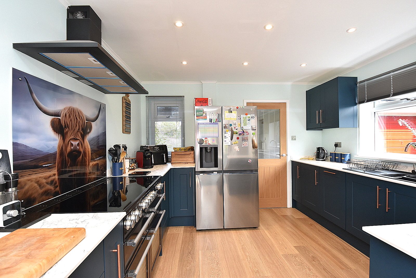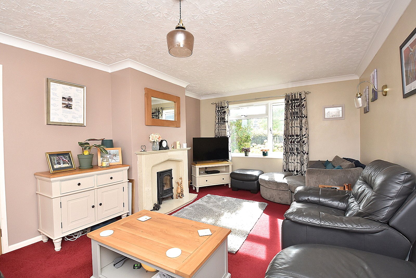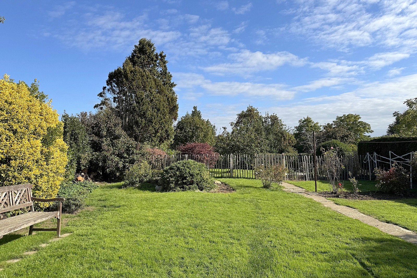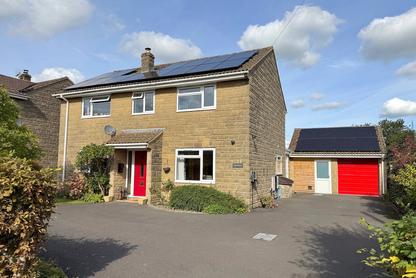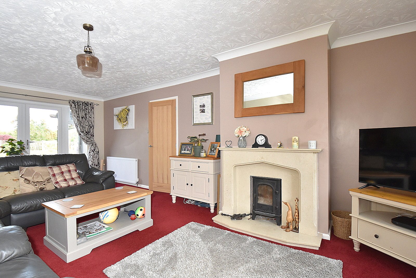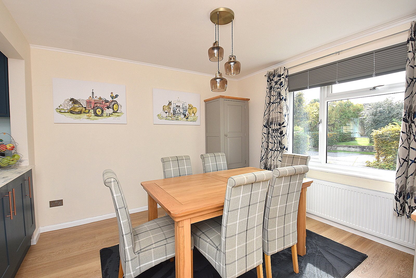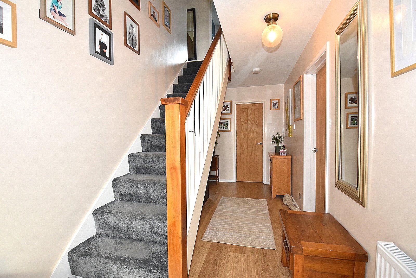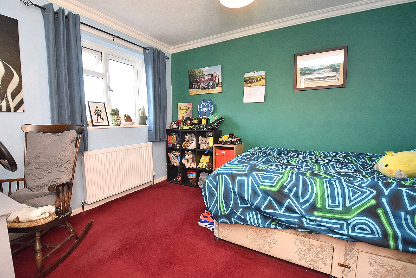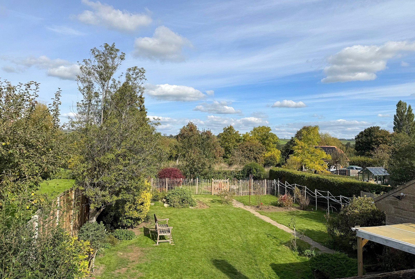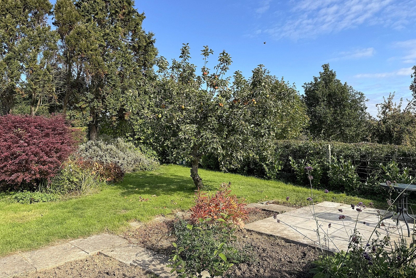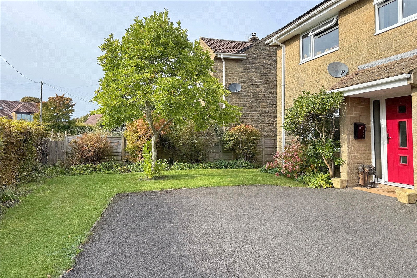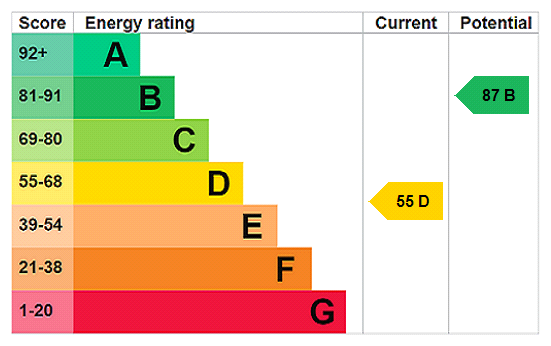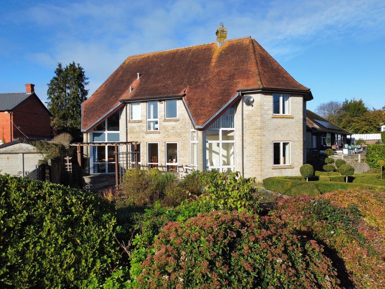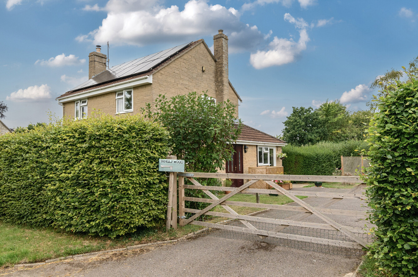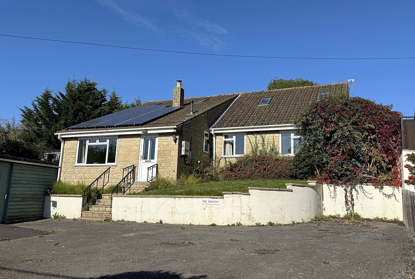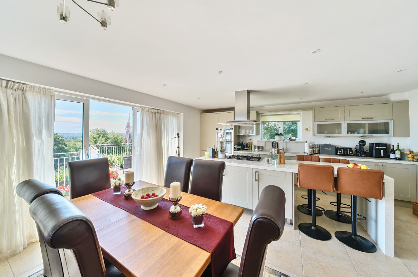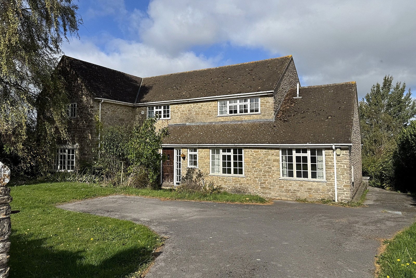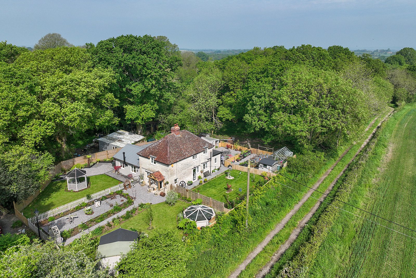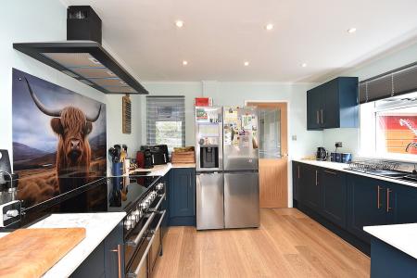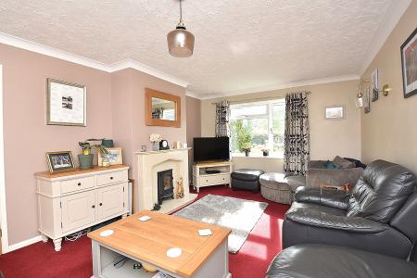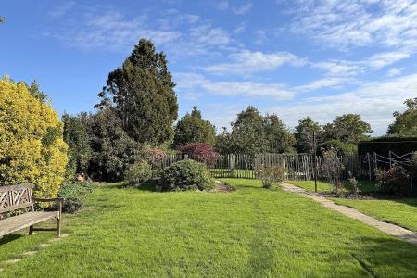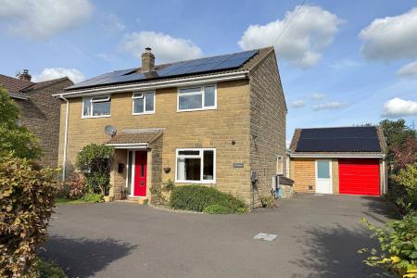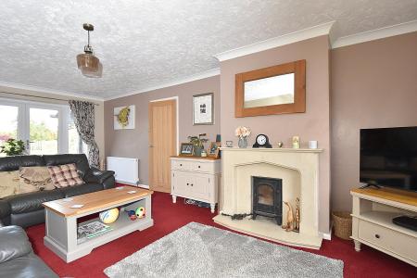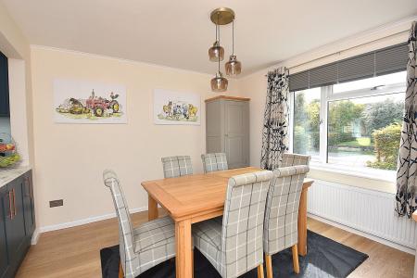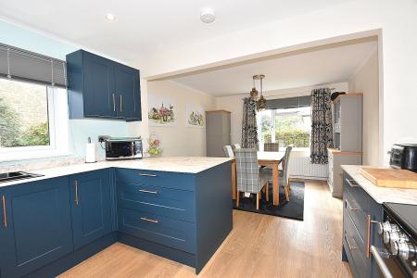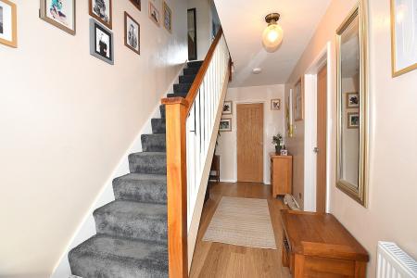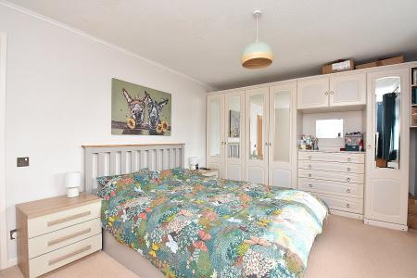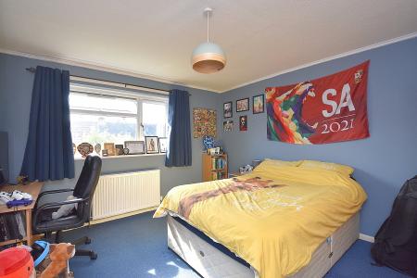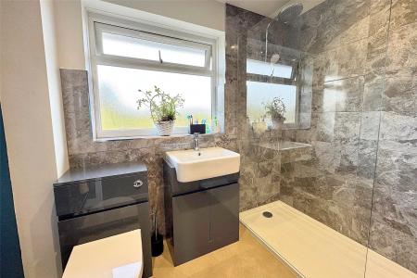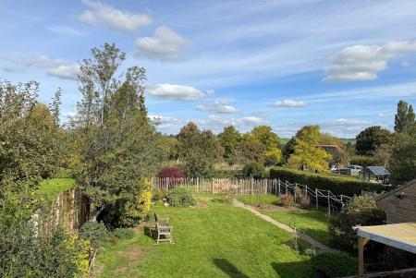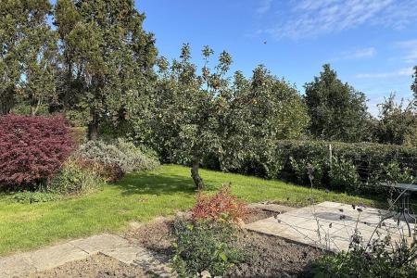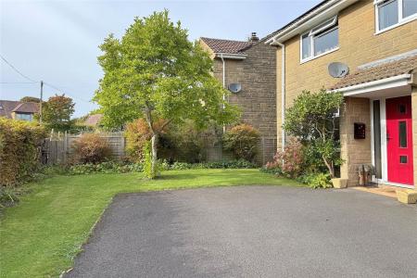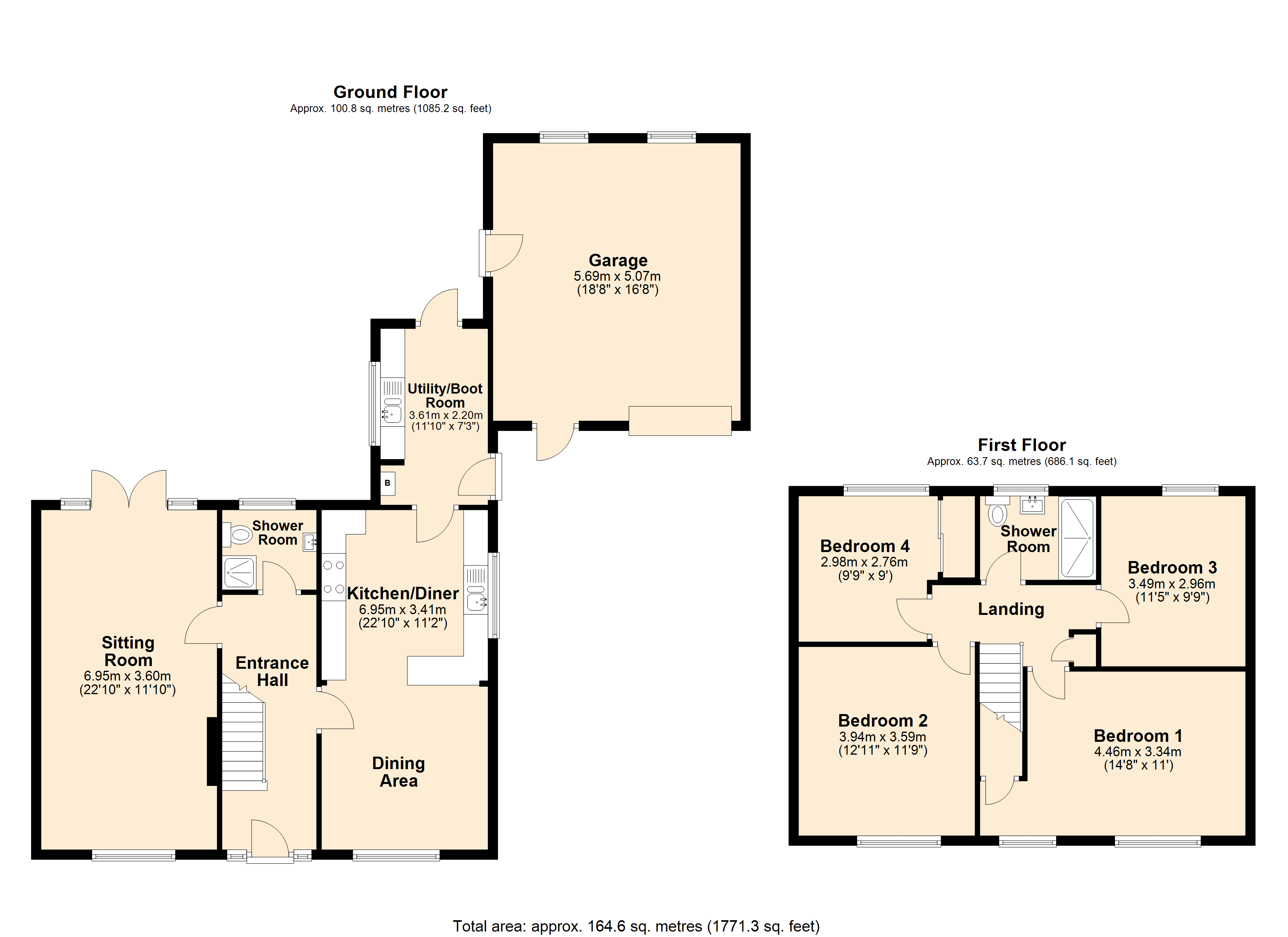- Impressive 4 bedroom detached house
- Sought after village location
- Large kitchen/diner
- Sitting room with attractive fireplace
- Redesigned family shower room
- Delightful front & back gardens with countryside views
- Generous off road parking
- Double garage including workshop area
- Solar panels providing energy conscious living
4 Bedroom Detached House for sale in Yeovil
Tastefully modernised to a high standard, this attractive property offers space, comfort, and a lovely countryside outlook to the rear - ideal for growing families, those looking to downsize to a quieter pace of life, or anyone wishing for a well-connected rural setting.
The front door opens to a welcoming hallway that immediately sets the tone with warm wood effect vinyl plank flooring. To the right is the heart of the home, a large stylish kitchen/diner that flows seamlessly with space to cook, dine and entertain. Enjoying a triple-aspect, windows fill the room with natural light, and the refitted kitchen offers plenty of storage, marble effect slimline work top and space for a range style cooker. The adjoining utility/boot room provides outside access to both the garden and parking area.
The sitting room features an attractive fireplace with wood-burning stove providing a warm and cosy atmosphere. French doors lead directly onto a sheltered terrace topped with a pergola, ideal for relaxing or entertaining outdoors. Completing the ground floor accommodation is a modern shower room.
Upstairs, there are four bedrooms, all comfortable double rooms. Two of which have built-in wardrobes, and the two rear bedrooms take in delightful countryside views. There is a beautifully redesigned family shower room with a large shower enclosure.
A tarmac driveway provides generous off road parking in front of the double garage. The front garden enjoys good privacy thanks to the thick hedgerows along the boundary and a beautiful flowering Magnolia tree. The garage has an up-and-over door, and two personal doors, one of which gives access to the rear garden. This is a particular feature, with plenty of space for children to play and keen gardeners to enjoy. French doors from the sitting room open to a sheltered seating area taking in the lovely garden aspect, this is an ideal spot for al fresco dining. The garden is predominantly laid to lawn, interspersed with flourishing borders, rose beds and shrubbery, providing interest and colour throughout the year. There is an additional seating area at the rear of the garden ideal for taking in the late afternoon sun.
The double garage includes a workshop area, ideal for hobbies or additional storage. Solar panels are fitted to the garage and main roof providing energy-conscious living. A Tesla Powerwall is available by separate negotiation. There is also the benefit of an EV charging point.
SERVICES: Mains water, electricity, drainage, oil fired central heating and solar panels.
EPC: D Since the EPC was carried out solar panels have been installed.
VIEWING: Strictly by appointment through the agents.
IMPORTANT NOTICE For clarification we wish to inform any prospective purchasers that we have prepared these sales particulars as a general guide and they must not be relied upon as statements of fact. We have not carried out a detailed survey, or tested the services, heating systems, appliances and specific fittings. Room sizes should not be relied upon for carpets and furnishings. If there are points which are of particular importance to you please contact the office prior to viewing the property.
An impressive four bedroom detached house situated in the peaceful village of Galhampton, just a short drive from the vibrant market towns of Castle Cary and Bruton.
Important Information
- This is a Freehold property.
- This Council Tax band for this property is: E
- EPC Rating is D
Property Ref: HAM_HAM250290
Similar Properties
3 Bedroom Detached House | Asking Price £575,000
A stunning individually designed detached house situated in an elevated position in the highly sought after area of The...
3 Bedroom Detached House | Asking Price £525,000
An exceptional opportunity to acquire a beautifully presented three bedroom detached house nestled within a secluded gar...
4 Bedroom Detached Bungalow | Asking Price £525,000
An individual four-bedroom chalet-style bungalow situated in the highly sought-after village of Buckhorn Weston, this sp...
4 Bedroom Detached House | Asking Price £635,000
Sold with no onward chain, this beautifully maintained four-bedroom home, complete with a garage and parking is located...
4 Bedroom Detached House | Asking Price £650,000
Occupying an elevated position with far-reaching countryside views, this impressive four bedroom detached house sits wit...
3 Bedroom Detached House | Asking Price £670,000
Woodlands Cottage is a rare find, tucked away in a wonderful semi-rural location adjoining 27 acres of designated ancien...

Hambledon Estate Agents, Wincanton (Wincanton)
Wincanton, Somerset, BA9 9JT
How much is your home worth?
Use our short form to request a valuation of your property.
Request a Valuation
