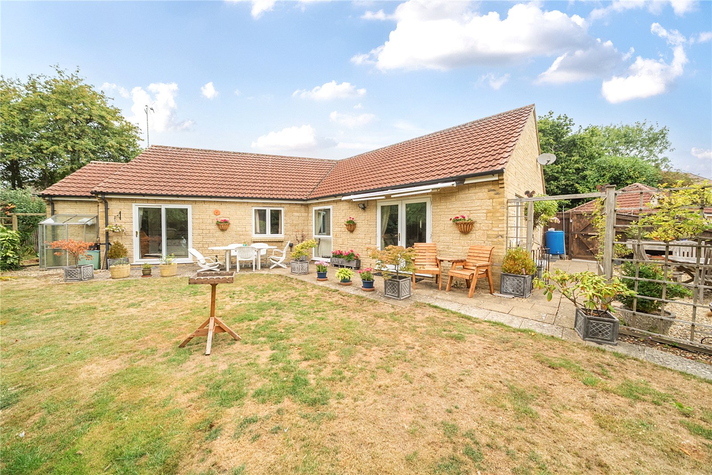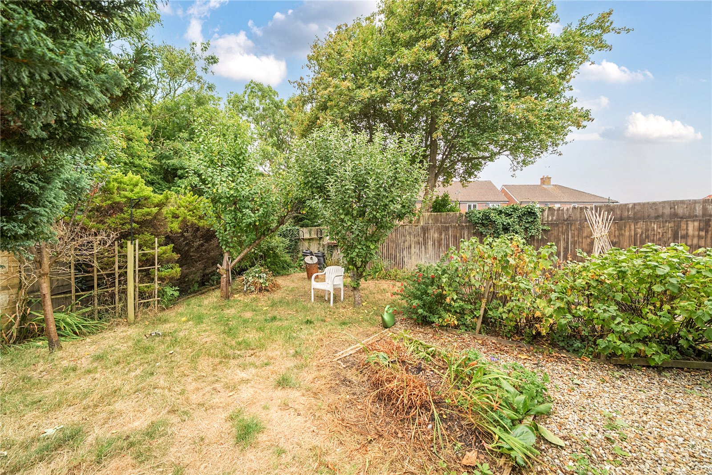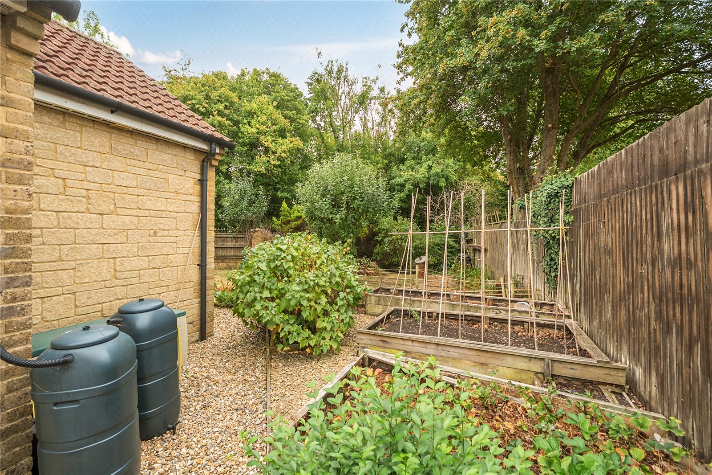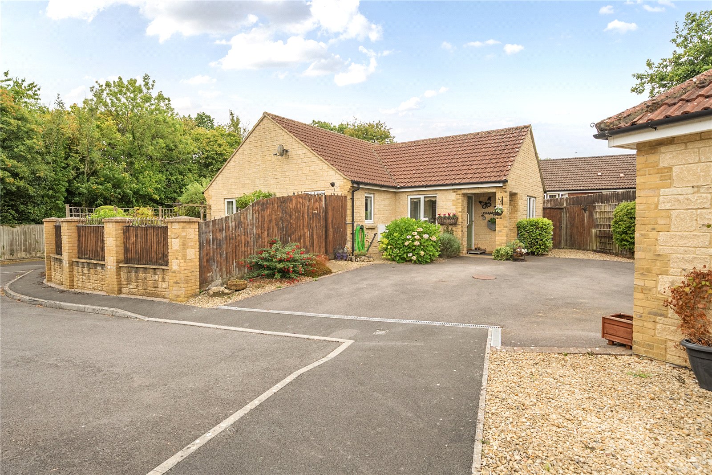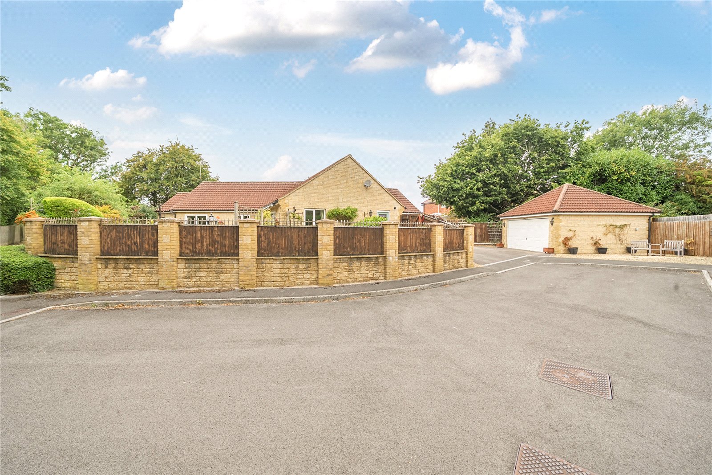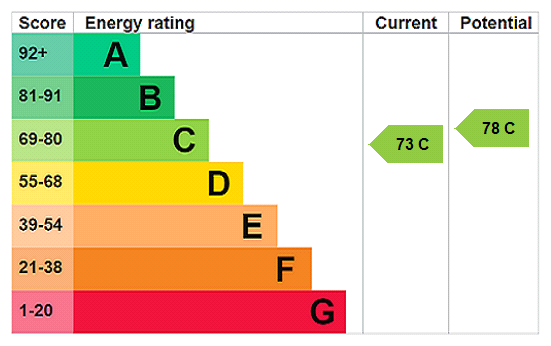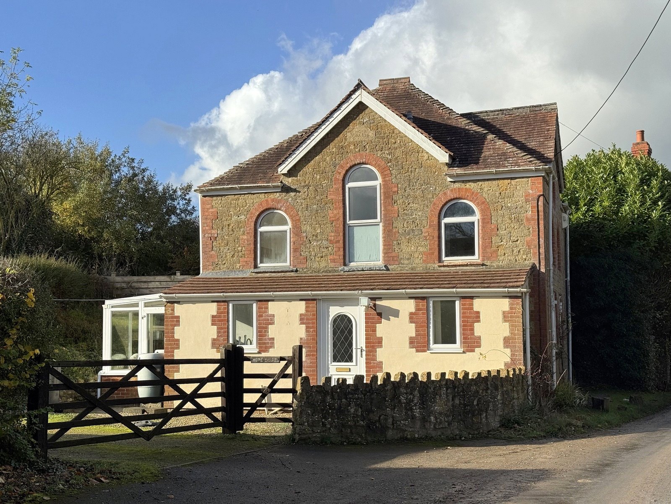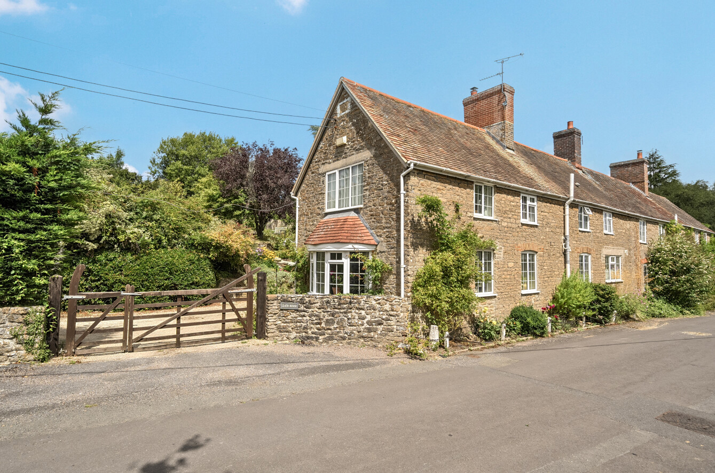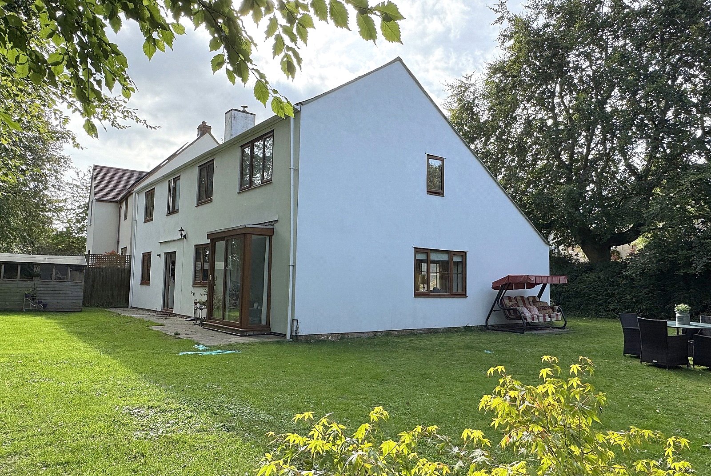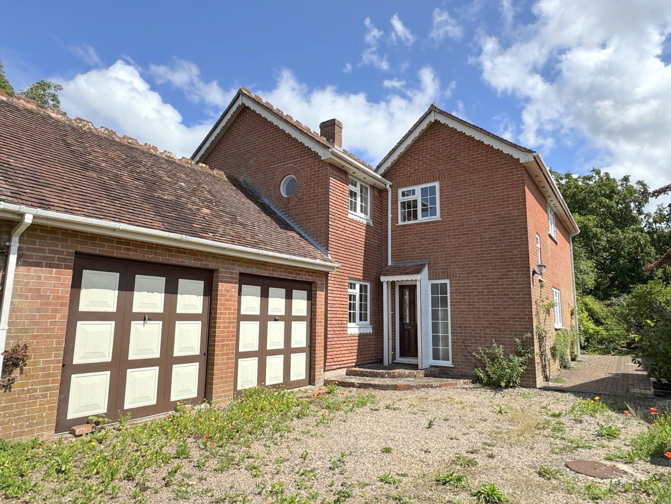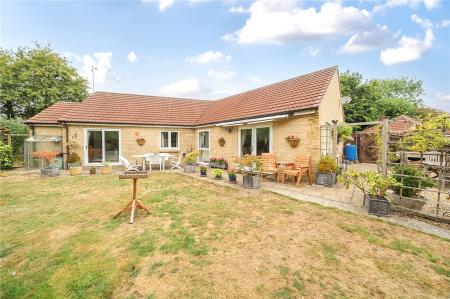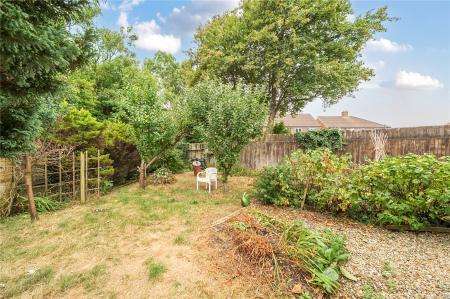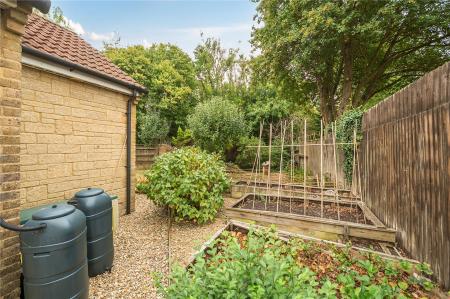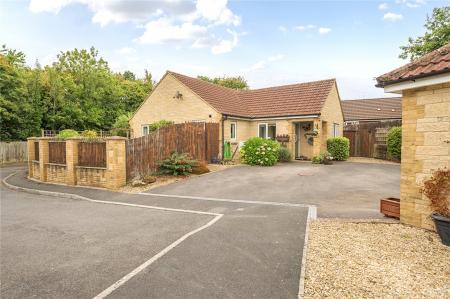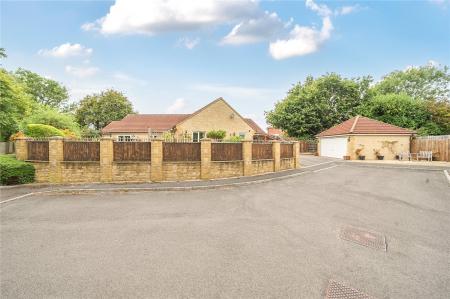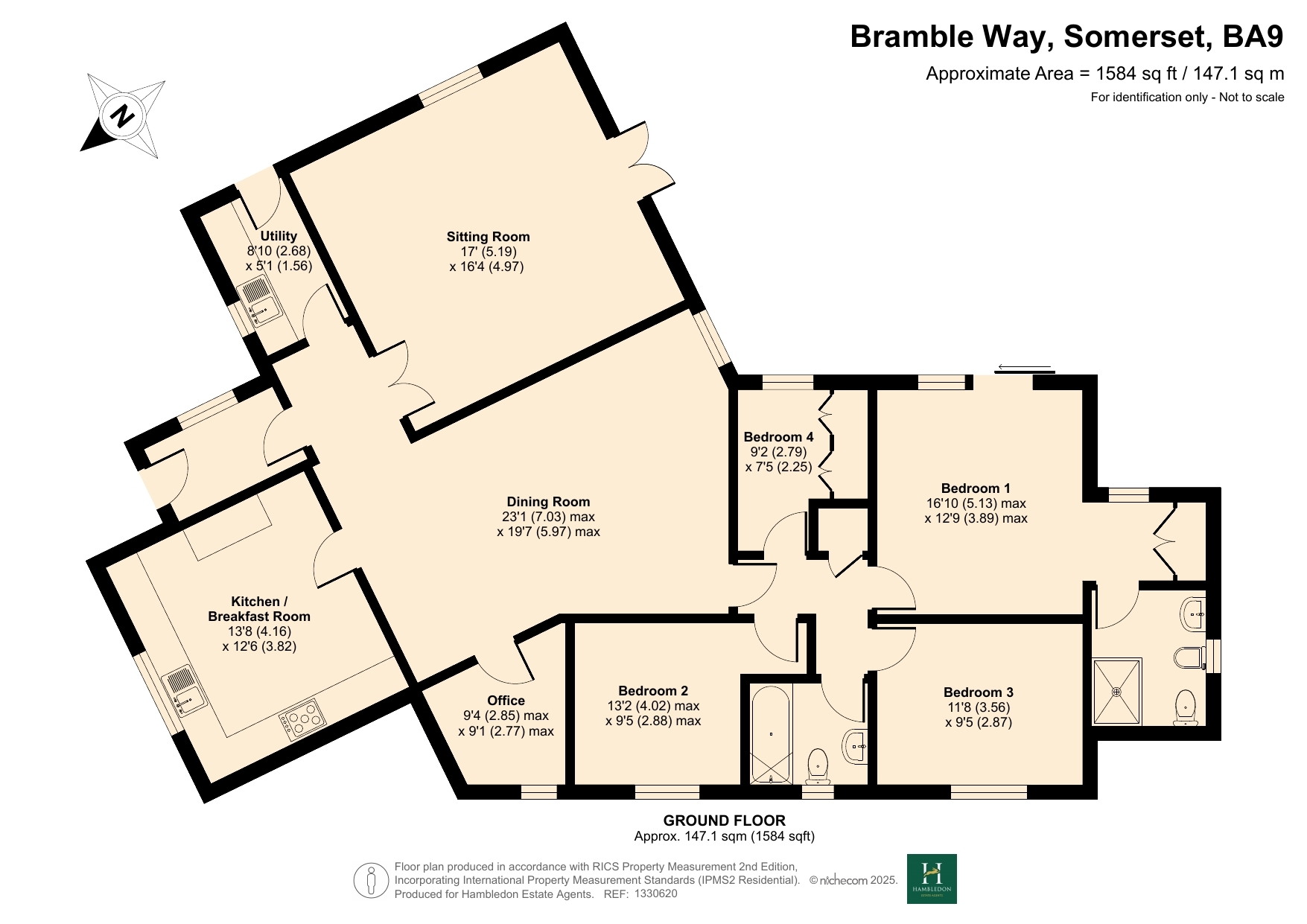- 4 bedroom detached bungalow
- Tucked away at the end of the lane
- Spacious living accommodation
- Wrap around garden
- Plenty of parking
- Double garage
4 Bedroom Detached Bungalow for sale in Somerset
At the heart of the bungalow sits a welcoming dining area, where a large window frames views of the garden, the perfect backdrop for family meals or relaxed mornings with coffee. The spacious living room with gas fireplace, opens through French doors into a private section of the garden, creating a lovely indoor/outdoor feel. A second set of French doors in the master bedroom offers the same easy access, making the most of the enclosed garden’s atmosphere.
The kitchen is both practical and inviting, fitted with a classic range cooker, plenty of wall and floor mounted wooden cupboards, and room for a breakfast table. It’s a space that encourages gathering while still leaving room to cook and create.
Thoughtfully designed, the sleeping areas can be separated from the main accommodation by a connecting door offering privacy and a sense of retreat when needed. The sleeping accommodation is thoughtfully arranged, with a master bedroom featuring its own ensuite shower room and direct access to the garden. Three further bedrooms provide plenty of flexibility for family and guests, all served by a well-appointed family bathroom.
ACCOMMODATION
SITTING ROOM: 17’ x 16’4” A light and airy room with feature gas fireplace, double glazed French doors opening to the garden.
KITCHEN/BREAKFAST ROOM: 13’8” x 12,6” This is a wonderful family kitchen with space for a table and chairs. Inset 1¼ bowl sink unit with cupboard below, further range of wood fronted wall and base units with working surface over, electric Range Master, extractor, space and plumbing for dishwasher, double glazed windows overlooking the rear garden, radiator, tiled floor.
UTILITY ROOM: 8’10” x 5’1” Inset single drainer sink unit with cupboard below, units with working surface over and plumbing for washing machine and drier. Wall mounted boiler.
DINING ROOM: 23’1” (max) x 19’7” (max) Window overlooking rear garden
OFFICE: 9’4” (max) x 9’1” (max) Double glazed window
SLEEPING ACCOMMODATION:
HALLWAY with airing cupboard housing water tank
BEDROOM 1: 16’10” (max) x 12’9” (max) A spacious master bedroom with fitted cupboards. Double glazed French doors to rear garden and door to:
EN-SUITE SHOWER ROOM: A stylish suite comprising shower cubicle, low level WC, wash hand basin, bidet and heated towel rail.
BEDROOM 2: 13’2” (max) x 9’5” (max) Double glazed window
BEDROOM 3: 11’8” x 9’5” Double glazed window.
BEDROOM 4: 9’2” x 7’5” Built-in cupboard and double glazed window overlooking the rear garden.
BATHROOM: Modern suite comprising panelled bath with mixer taps and shower attachment, low level WC, wash hand basic and heated towel rail.
OUTSIDE
All around, the gardens wrap gently around the bungalow, providing different corners to enjoy throughout the day from morning sunshine to evening shade. There are sunny spots for morning coffee, shady corners to unwind with a book, and plenty of room for children or pets to explore. The enclosed rear section, accessible through French doors from both the living room and master bedroom, creates a private retreat that’s perfect for relaxed summer evenings, barbecues, or simply soaking up the peace and greenery. The other sections of the garden offer a second dining terrace and a secluded vegetable garden, complete with raised beds and plenty of room for a greenhouse.
DOUBLE GARAGE: Double garage with remote electric door, light and power.
SERVICES: Mains water, electricity, drainage, gas central heating and telephone all subject to the usual utility regulations.
VIEWING: Strictly by appointment through the agents.
Important notice: Hambledon Estate Agents state that these details are for general guidance only and accuracy cannot be guaranteed. They do not constitute any part of any contract. All measurements are approximate and floor plans are to give a general indication only and are not measured accurate drawings therefore room sizes should not be relied upon for carpets and furnishings. No guarantees are given with regard to planning permission or fitness for purpose. No apparatus, equipment, fixture or fitting has been tested. Items shown in photographs are not necessarily included. Purchasers must satisfy themselves on all matters by inspection.
Tucked away in a secluded spot, this charming four-bedroom bungalow with plenty of parking is designed for both comfort and connection. Surrounded by a wrap-around garden, the home feels light and bright throughout, with generous living spaces that flow easily from one to another.
Important Information
- This is a Freehold property.
- This Council Tax band for this property is: E
- EPC Rating is C
Property Ref: HAM_HAM250201
Similar Properties
4 Bedroom Detached House | Asking Price £465,000
A rare opportunity to acquire an individual four-bedroom detached house, set on a small sought after development within...
2 Bedroom Detached House | Asking Price £450,000
Originally built in 1903, this former village chapel offers a rare opportunity to own a truly individual home.
4 Bedroom Semi-Detached House | Asking Price £450,000
A stunning and highly versatile four bedroom semi-detached chalet style home, set in an elevated position with breathtak...
3 Bedroom Semi-Detached House | Asking Price £485,000
Being sold with no onward chain, this is a rare opportunity to acquire this charming three bedroom attached stone cottag...
4 Bedroom Detached House | Asking Price £498,000
Originally the former Rectory, The Beeches forms part of a small development of just three individual homes, built and t...
4 Bedroom Detached House | Asking Price £525,000
Old Barn is a substantial four bedroom detached house situated in a wonderful tucked away position in the heart of Bayfo...

Hambledon Estate Agents, Wincanton (Wincanton)
Wincanton, Somerset, BA9 9JT
How much is your home worth?
Use our short form to request a valuation of your property.
Request a Valuation
