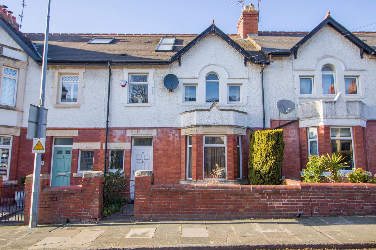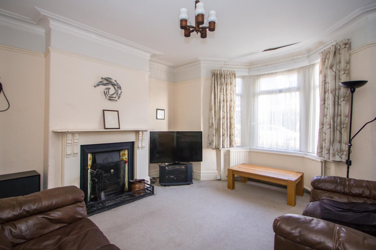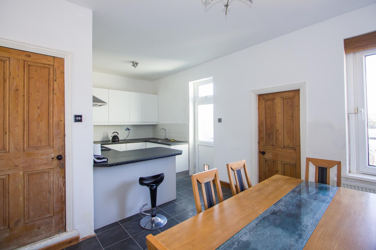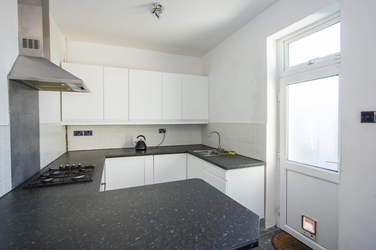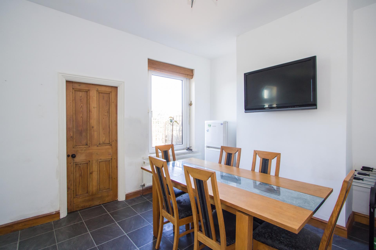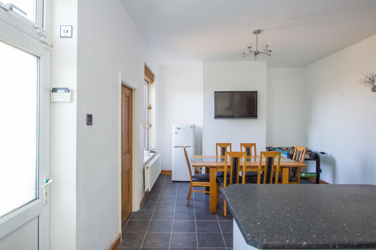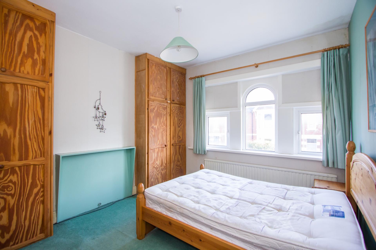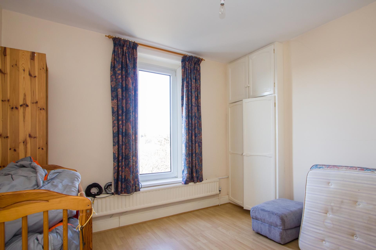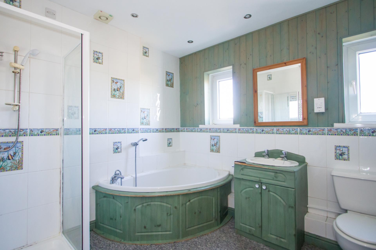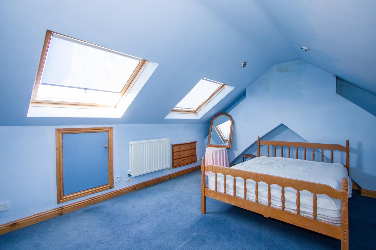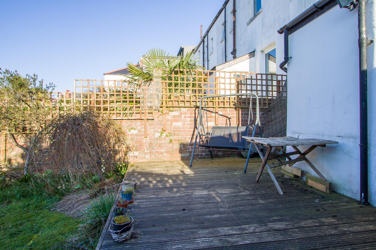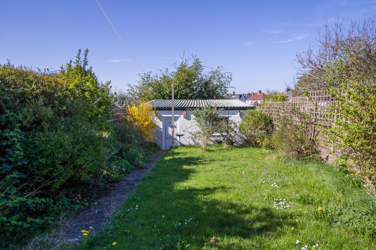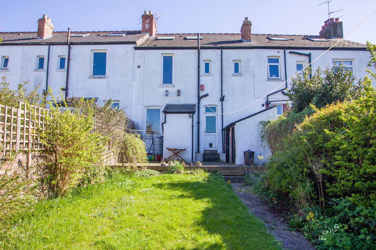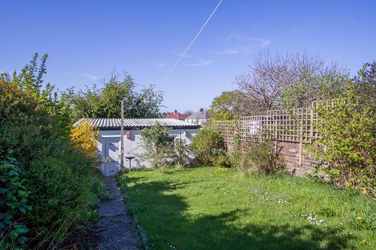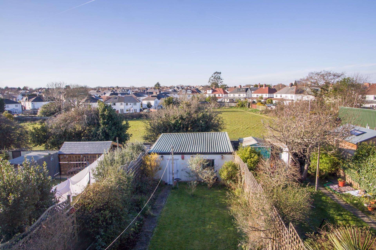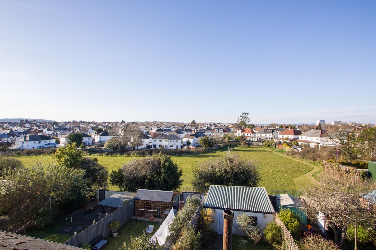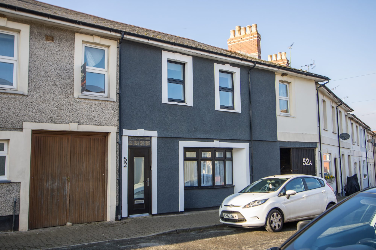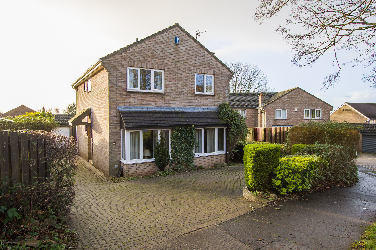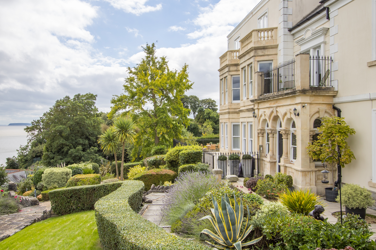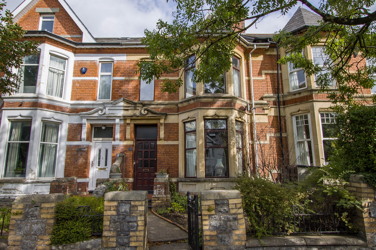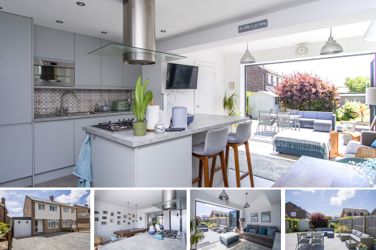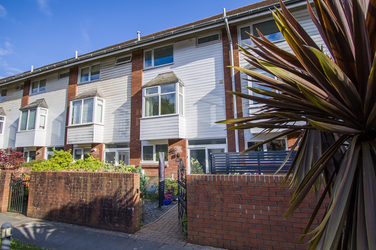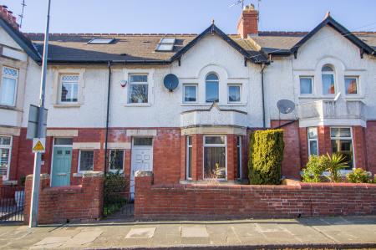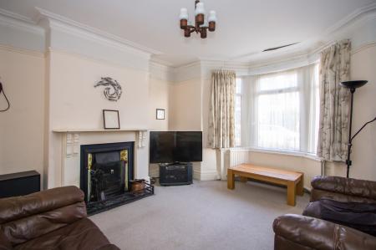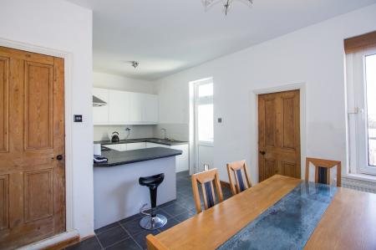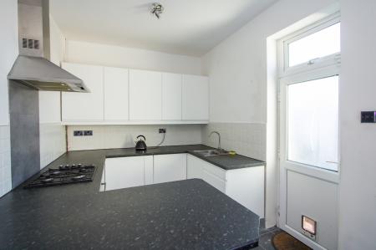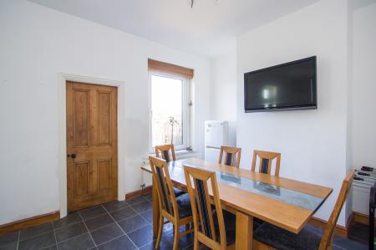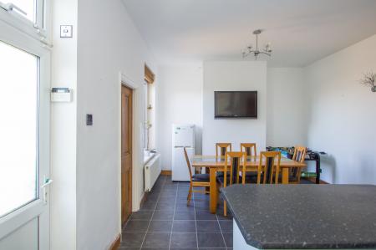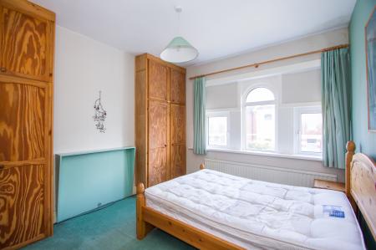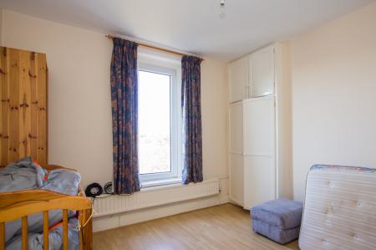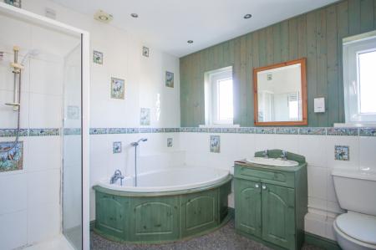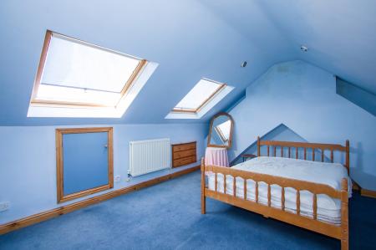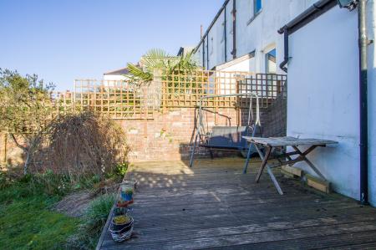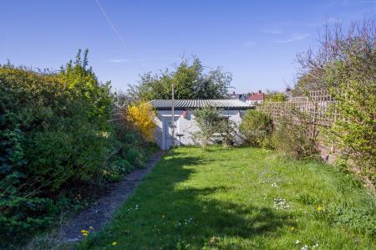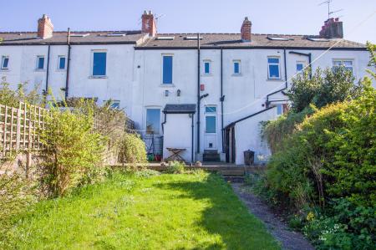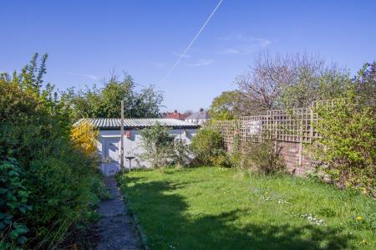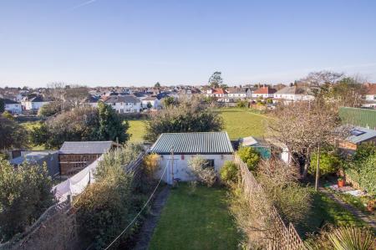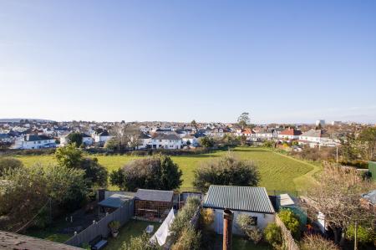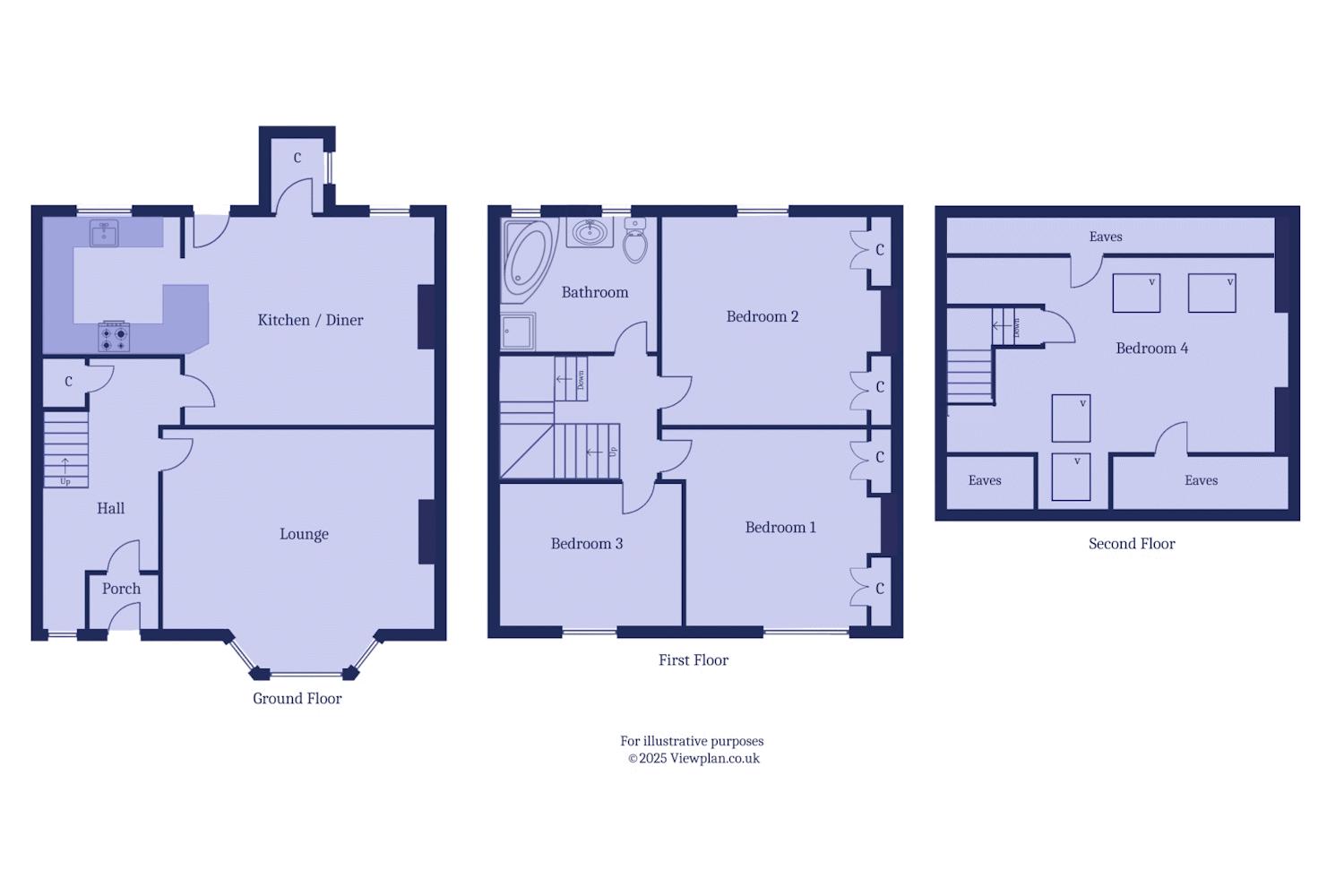- Victorian terraced house
- Four bedrooms
- One bathroom
- Lounge and kitchen / diner
- Westerly garden
- Garage and rear lane access onto Victoria playing fields
- Excellent location
- Plenty of scope for upgrading
- Sold with no onward chain
4 Bedroom House for sale in Penarth
An Edwardian mid-terraced house with open plan kitchen / diner, original features, loft conversion and a westerly rear garden with garage. Being sold with no onward chain and in need of upgrading but with excellent potential, the property comprises the hall, lounge and kitchen / diner on the ground floor along with the four bedrooms and bathroom above. The property has a forecourt to the front and the garage at the back opens onto the lane which gives access to Victoria Playing Fields. Viewing advised. EPC: D.
Accommodation
Ground Floor
Porch
3' 3'' x 3' 3'' (1m x 1m)
uPVC front door with window above. Inner door to the hall.
Hall
Original stained glass windows to the front. Central heating radiator. Original cornice and deep skirting boards. Original doors to the lounge and dining area. Under stair cupboard.
Lounge
14' 8'' into recess x 14' 10'' into bay (4.48m into recess x 4.51m into bay)
A spacious main reception room with uPVC double glazed bay window to the front. Original deep skirting boards, picture rails, cornice and fireplace with open cast iron grate, slate surround and tiled hearth. Power points and TV point. Central heating radiator. Fitted carpet.
Dining
14' 8'' into recess x 12' 8'' (4.48m into recess x 3.85m)
Part of the open plan kitchen / diner to the rear of the house. Vinyl tiled flooring. uPVC double glazed window to the rear and a built-in cupboard. Central heating radiator. Power points.
Kitchen
11' 2'' x 8' 6'' (3.41m x 2.6m)
Fitted kitchen comprising wall units and base units with white gloss doors and laminate work surfaces. Integrated electric oven, four burner gas hob, extractor hood, washing machine and dishwasher. Single bowl stainless steel sink. Part tiled walls. Vinyl tiled flooring continued from the dining space. Power points. uPVC double glazed door to the garden.
First Floor
Landing
Fitted carpet. Original doors to the three bedrooms and bathroom.
Bedroom 1
12' 4'' into recess x 12' 5'' (3.76m into recess x 3.79m)
Double bedroom with uPVC double glazed windows to the front. Fitted wardrobes. Fitted carpet. Central heating radiator. Power points.
Bedroom 2
12' 4'' into recess x 12' 5'' (3.76m into recess x 3.79m)
Double bedroom with uPVC double glazed window to the rear overlooking Victoria Playing Fields. Two fitted wardrobes. Power points. Central heating radiator.
Bedroom 3
9' 9'' x 8' 10'' (2.98m x 2.7m)
Laminate flooring. uPVC double glazed window to the front. Central heating radiator. Power points.
Bathroom
9' 2'' x 8' 6'' (2.79m x 2.58m)
Fitted carpet. Suite comprising a corner bath with hand shower fitting, shower cubicle with electric shower, WC and sink with storage below. Fitted carpet. Two uPVC double glazed windows to the rear. Part tiled walls. Heated towel rail. Recessed lights. Extractor fan.
Second Floor
Bedroom 4
15' 8'' plus recess x 13' 7'' (4.78m plus recess x 4.13m)
Double bedroom with two uPVC double glazed windows to the front and two to the rear - all with fitted roller blinds. Eaves storage to front and rear. Fitted carpet. Spotlights. Power points. Central heating radiator.
Outside
Front
Forecourt with original brick wall to the front, iron gate and path to the front door. Planting beds to either side of the path.
Rear Garden
An enclosed rear garden with westerly aspect, initially with a timber deck, which moves onto a lawned area. Outside store and outside toilet. Two taps. Mature planting and original brick walls to both sides. Door to the rear into the garage.
Garage
19' 1'' x 16' 4'' (5.81m x 4.99m)
Electric roller shutter door from the lane and a uPVC door and window into the garden. Electric light and power points. Fitted shelving.
Additional Information
Tenure
The property is held on a freehold basis (WA232938).
Council Tax Band
The Council Tax band for this property is E, which equates to a charge of £2596.01 for 2025/26.
Approximate Gross Internal Area
1582 sq ft / 147.0 sq m.
Utilities
The property is connected to mains gas, electricity, water and sewerage services and has gas central heating.
Important Information
- This is a Freehold property.
Property Ref: EAXML13962_12534489
Similar Properties
3 Bedroom House | Asking Price £475,000
A stunningly renovated town centre property with exceptional quality throughout - a real gem in a central location that...
4 Bedroom House | Asking Price £475,000
A very well presented and much loved four bedroom detached house, on a quiet cul-de-sac in Sully, within easy reach of a...
2 Bedroom Flat | Asking Price £465,000
An elegant, spacious and very well improved two bedroom first floor flat with stunning water views across the Bristol Ch...
4 Bedroom House | Offers in excess of £480,000
An attractive period property, full of original features and with spacious, versatile living space. This wonderful famil...
3 Bedroom House | Asking Price £485,000
A fully renovated and ground floor extended three bedroom semi-detached house, which has been completely overhauled by t...
Roxburgh Garden Court, Plymouth Road, Penarth
3 Bedroom House | Asking Price £485,000
A fully renovated, modern three storey townhouse in a very convenient central Penarth location, close to the town centre...
How much is your home worth?
Use our short form to request a valuation of your property.
Request a Valuation

