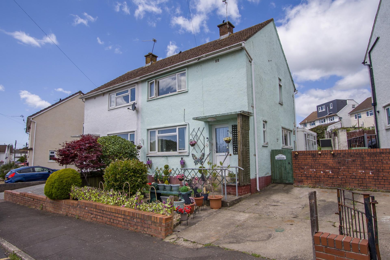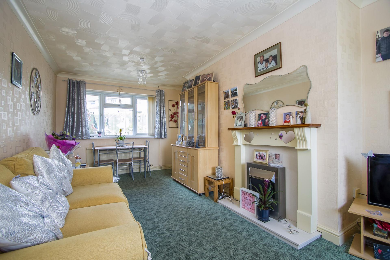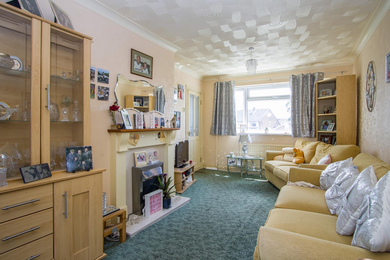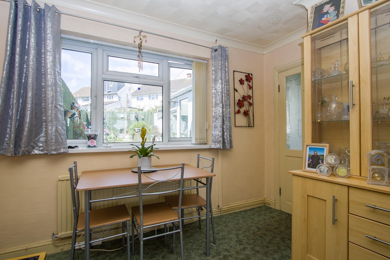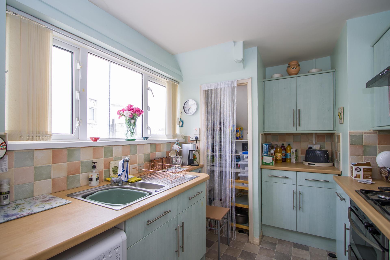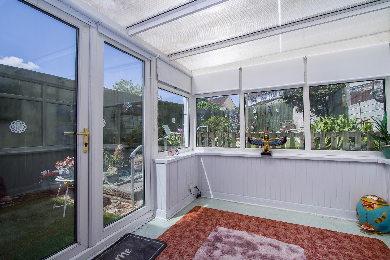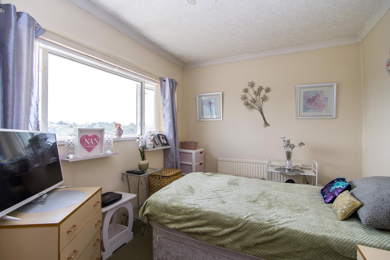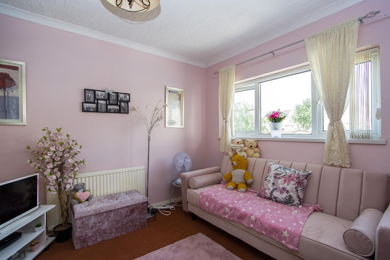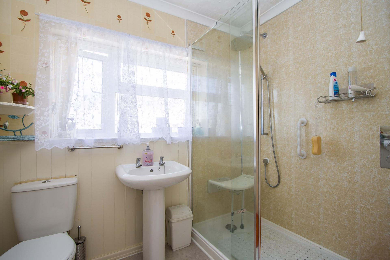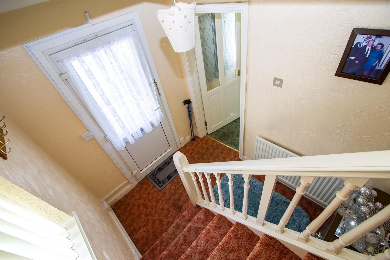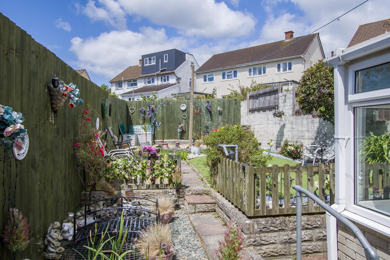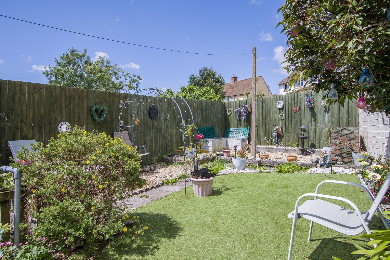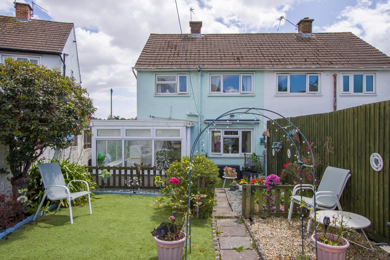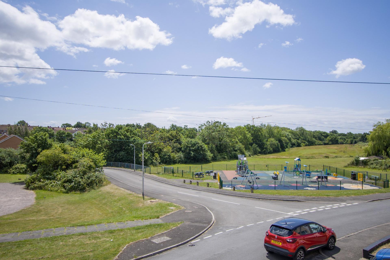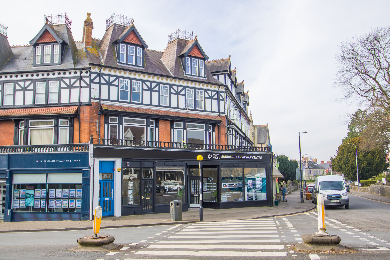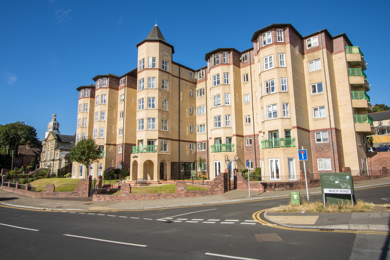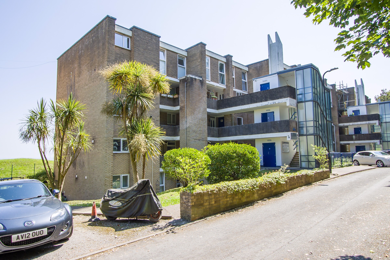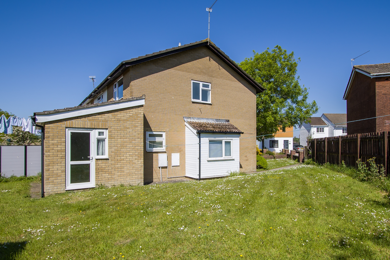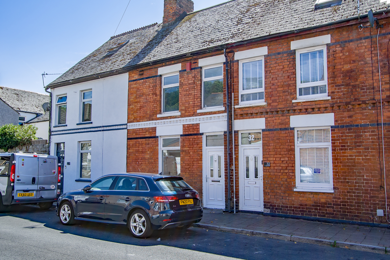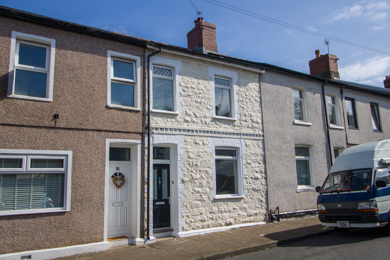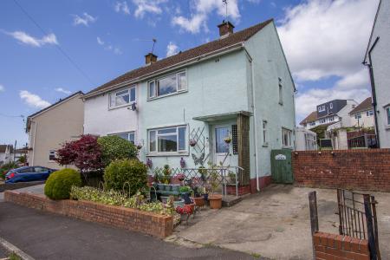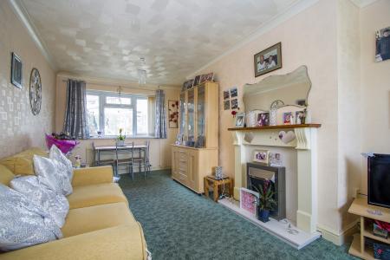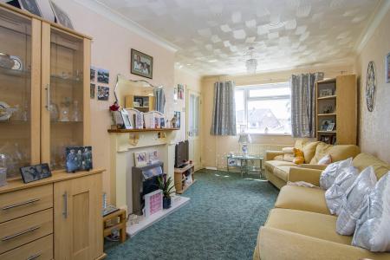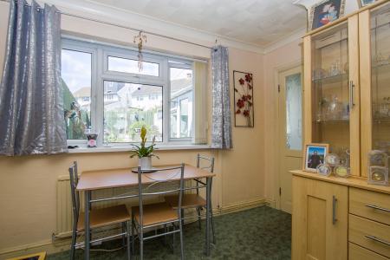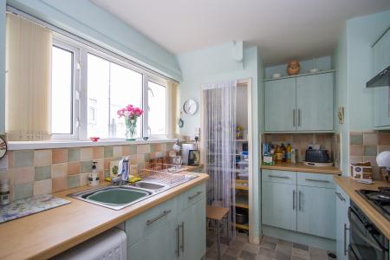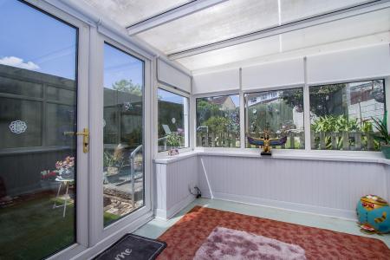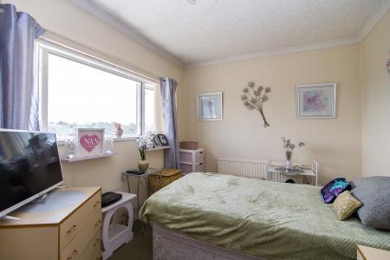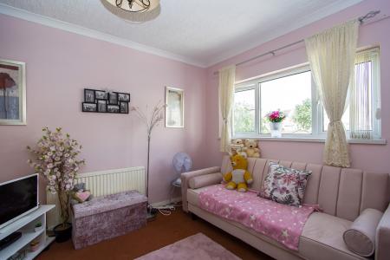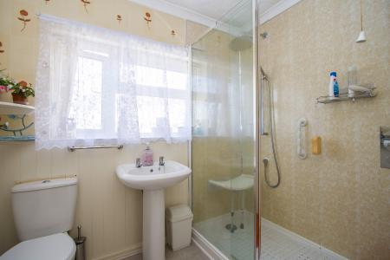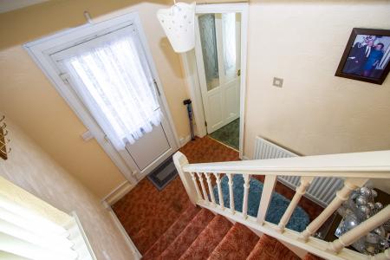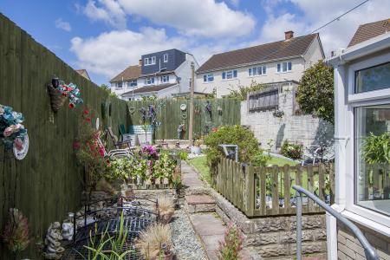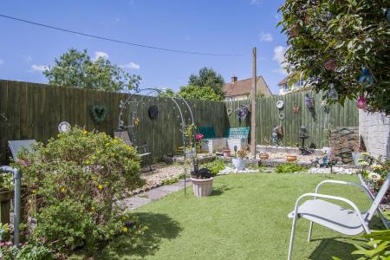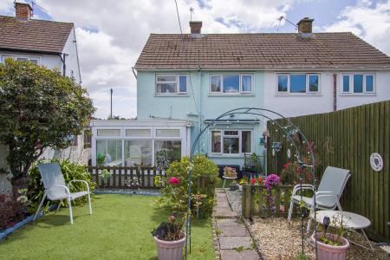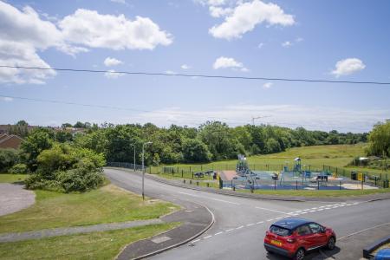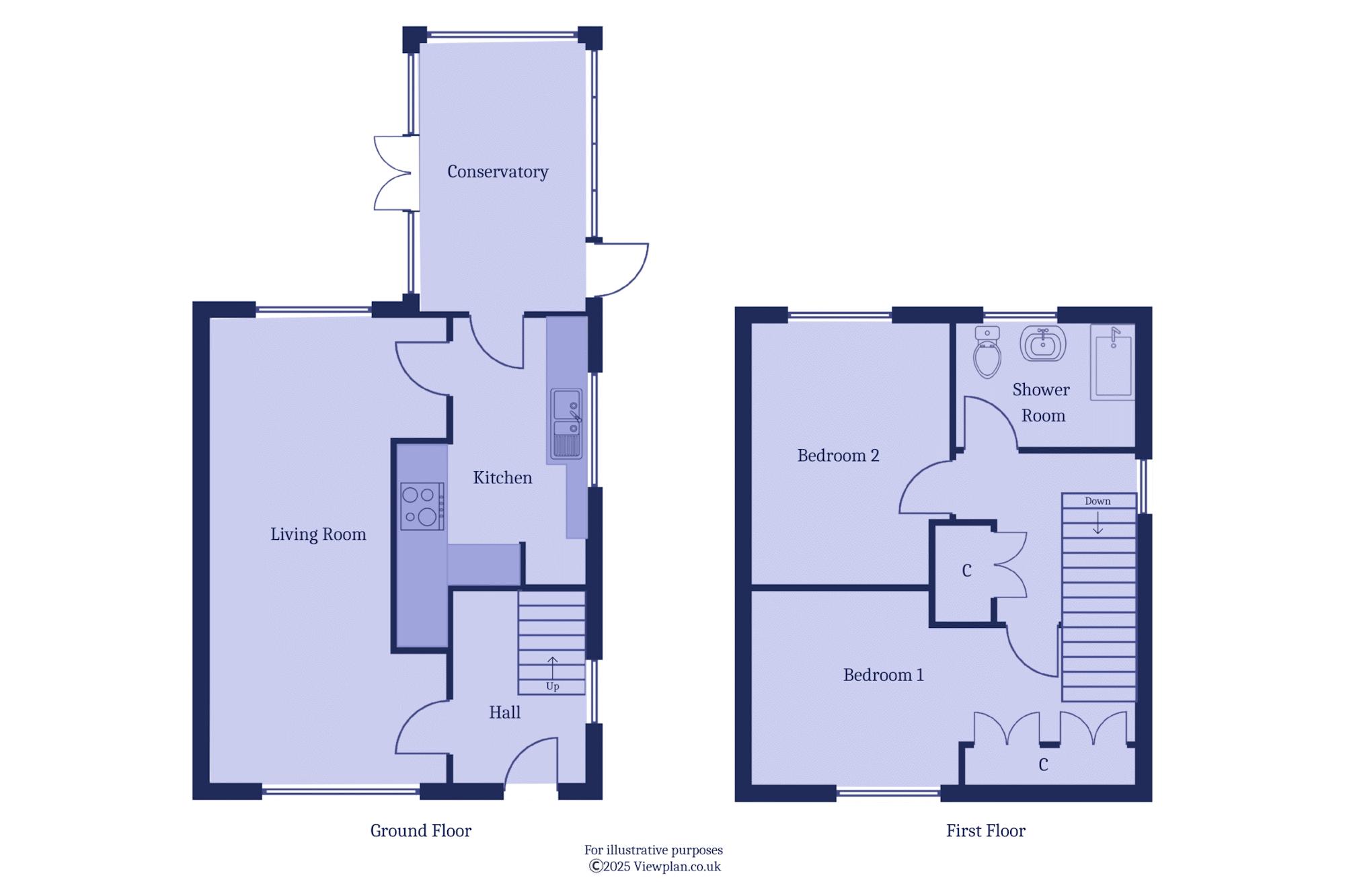- Semi-detached house
- Two bedrooms
- Living room with dining space
- Kitchen and conservatory
- Enclosed rear garden
- Off road parking
- Sold with no onward chain
2 Bedroom House for sale in Penarth
A 1950s two bedroom semi-detached house, in a popular location for young families and offering excellent potential, close to schools and parks. Sold with no onward chain, the property comprises an entrance hall, living room, kitchen and conservatory on the ground floor along with two double bedrooms and a bathroom above. There is a front garden, driveway parking to the side and an enclosed, sunny rear garden with a westerly aspect. The house is within easy reach of a number of local schools and is across the road from the convenience store, playground and park. Viewing advised. EPC: TBC.
Accommodation
Ground Floor
Hall
Fitted carpet. Door to the living room. uPVC double glazed front door and window to the side. Central heating radiator. Power points. Small under stair storage area.
Living Room
10' 8'' x 20' 10'' (3.26m x 6.34m)
A spacious dual aspect living room with uPVC double glazed windows to the front and rear. Fitted carpet. Two central heating radiator. Power points and TV point. Coved ceiling. Electric fire with a wooden surround and quartz hearth. Door to the kitchen.
Kitchen
7' 9'' into recess x 12' 1'' (2.36m into recess x 3.68m)
Vinyl flooring. Fitted kitchen comprising a mixture of wall units and base units with laminate work surfaces along with a built-in pantry. Integrated electric oven, four burner gas hob, extractor hood and counter level fridge. One and a half bowl stainless steel sink with drainer. uPVC double glazed window to the side. Door to the rear into the conservatory. Part tiled walls. Power points.
Conservatory
7' 7'' x 12' 2'' (2.32m x 3.7m)
Laminate flooring. uPVC double glazed windows, doors to both sides (into the garden and onto the driveway) and perspex roof. Central heating radiator. Power points. Fitted roller blinds.
First Floor
Landing
Fitted carpet to the stairs and landing. uPVC double glazed window to the side. Coved ceiling. Hatch to the loft space. Built-in cupboard with fitted shelving and hot water cylinder. Power points. Doors to both bedrooms.
Bedroom 1
17' 3'' x 8' 10'' (5.25m x 2.69m)
Double bedroom to the front of the property, full width and with a uPVC double glazed window overlooking the community hall and park. Fitted carpet. Central heating radiator. Large fitted wardrobes. Power points and TV point. Coved ceiling.
Bedroom 2
9' 1'' x 11' 9'' (2.76m x 3.58m)
Double bedroom with uPVC double glazed window to the rear overlooking the garden. Fitted carpet. Coved ceiling. Power points and TV point. Central heating radiator.
Bathroom
7' 10'' x 5' 9'' (2.38m x 1.76m)
Vinyl flooring and walls that are clad in a mixture of timber and plastic. Suite comprising a walk-in shower with mixer shower, a WC and a sink. uPVC double glazed window to the rear. Coved ceiling. Central heating radiator.
Outside
Front
A pleasant front area overlooking the community hall and park. Laid to artificial grass and stone chippings, with enough space for a seating area. Mature planting. Steps to the front door. Off road parking to the side, for one car and with gated access to the rear garden.
Rear Garden
An enclosed rear garden with westerly aspect. Split over two gradual tiers and with areas of artificial grass, paved patio and stone chippings. The initial artificially grassed area is accessed from the conservatory and has an awning. Pond. Outside lights and tap. There is an area to the side with a gate to the front, that provides useful, out-of-the-way storage space.
Additional Information
Tenure
The property is freehold (WA288789).
Council Tax Band
The Council Tax band for this property is D, which equates to a charge of £2124.01 for 2025/26.
Approximate Gross Internal Area
801 sq ft / 74.4 sq m.
Utilities
The property is connected to mains gas, electricity, water and sewerage services and has gas central heating.
Important Information
- This is a Freehold property.
Property Ref: EAXML13962_12690448
Similar Properties
2 Bedroom Flat | Asking Price £235,000
A spacious second floor two double bedroom flat, just off the town centre, just across the road from Penarth train stati...
2 Bedroom Flat | Asking Price £229,500
A second floor two bedroom apartment, in need of some upgrading but with superb views of Penarth Pier, Esplanade and Bri...
2 Bedroom Maisonette | Asking Price £225,000
A top floor (2nd and 3rd floor) maisonette with excellent views across Cardiff, Cardiff Bay and the Bristol Channel. The...
2 Bedroom End of Terrace House | Asking Price £249,950
A well-looked after and much loved two bedroom, modern end-terrace house with an extended ground floor and an excellent...
3 Bedroom House | Asking Price £249,950
A Victorian three bedroom terraced house, perfectly placed for Cogan Primary School, leisure centre and train station as...
3 Bedroom House | Offers in excess of £250,000
A three bedroom Victorian terraced house, located in a very popular spot, ideal for first time buyers, downsizers and in...
How much is your home worth?
Use our short form to request a valuation of your property.
Request a Valuation

