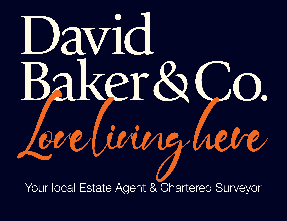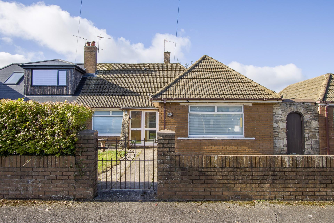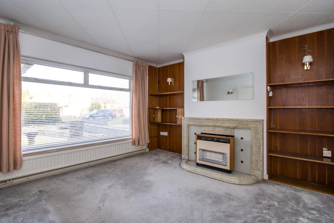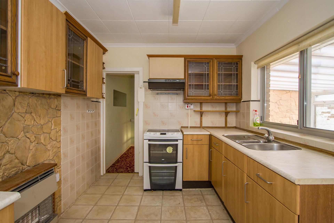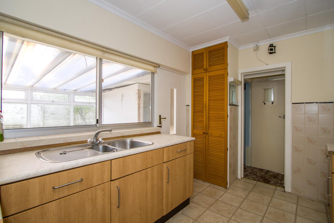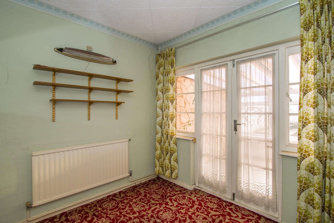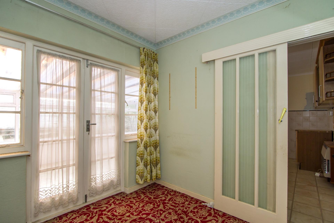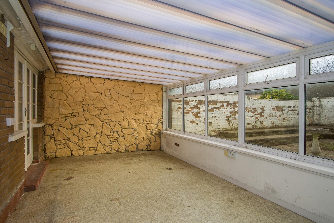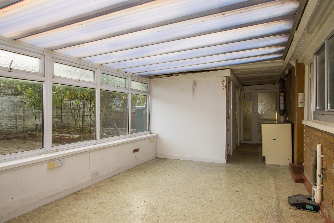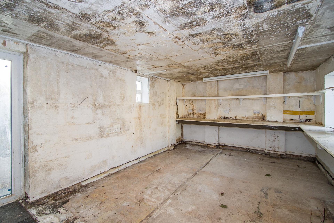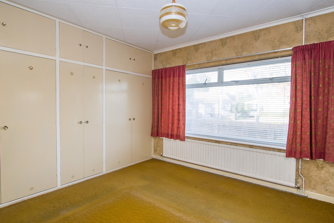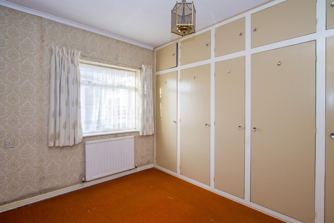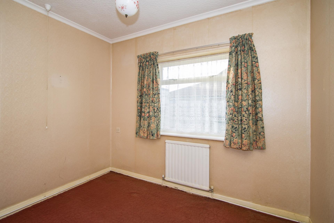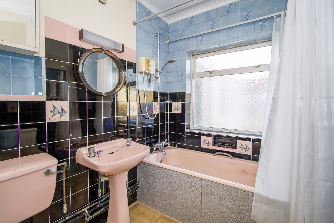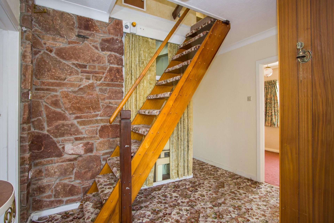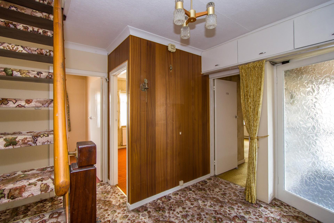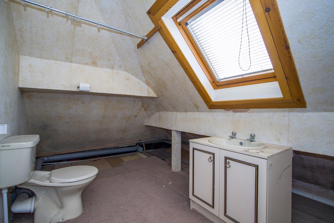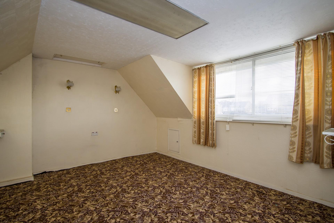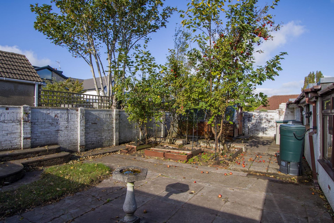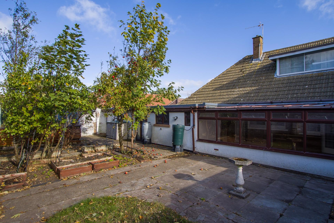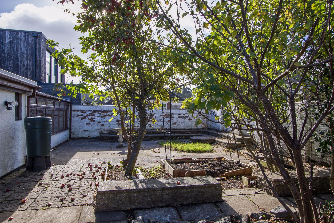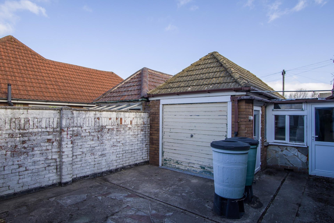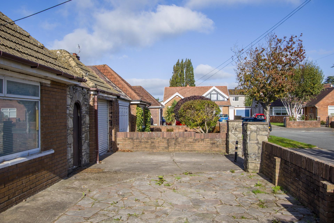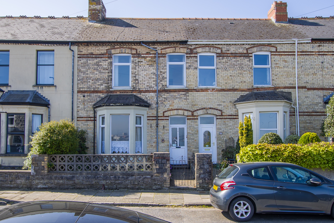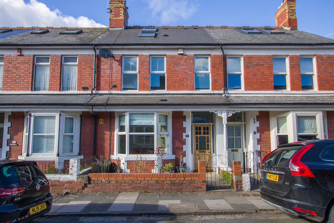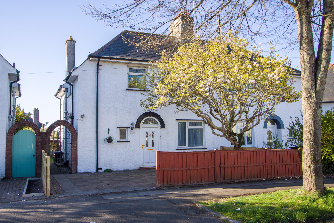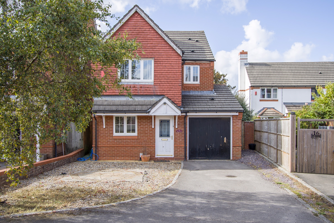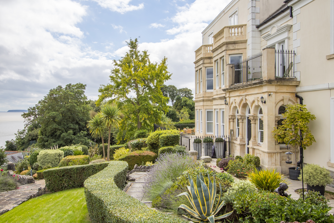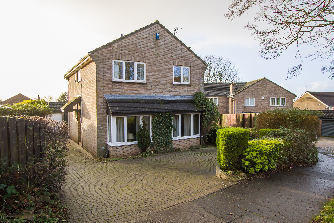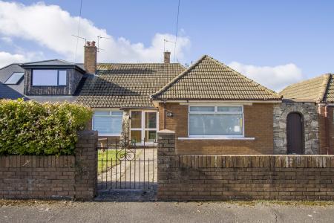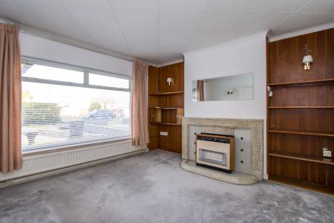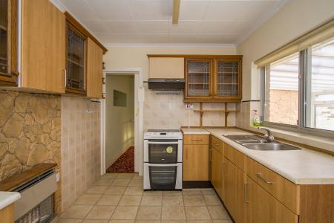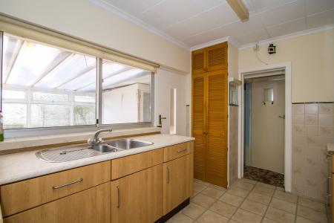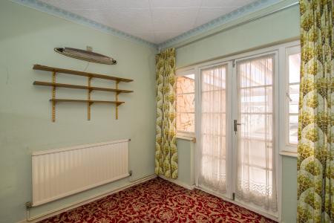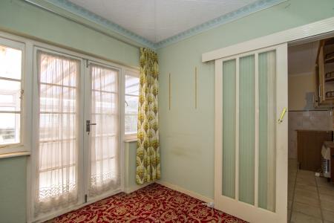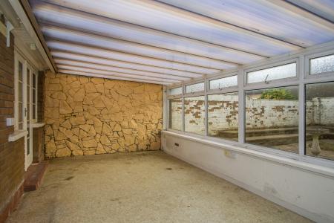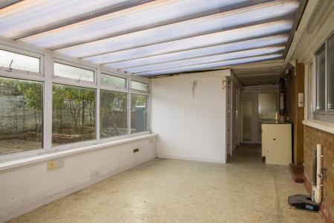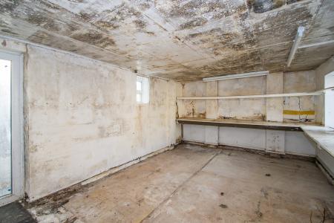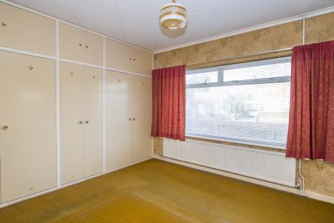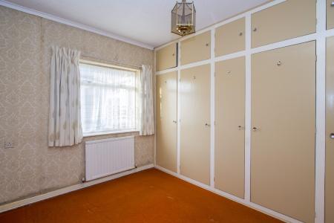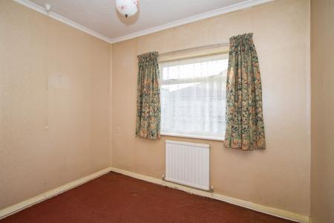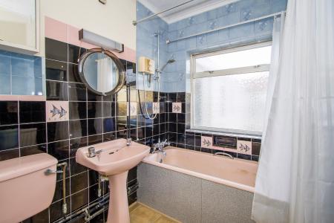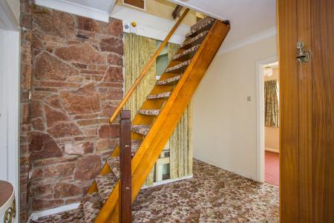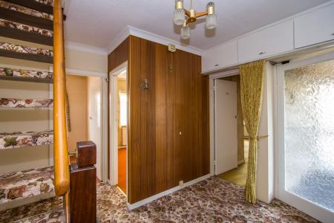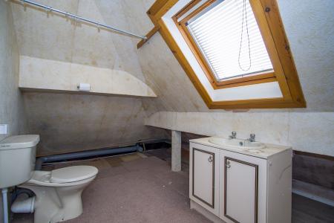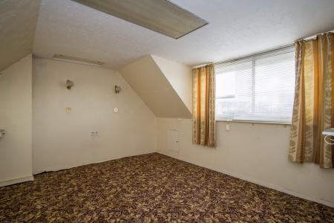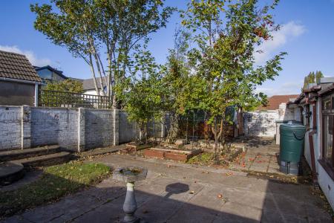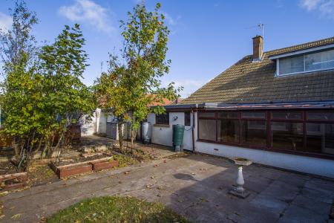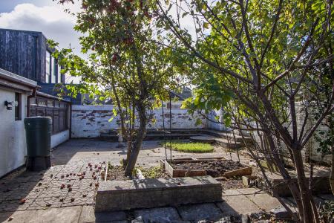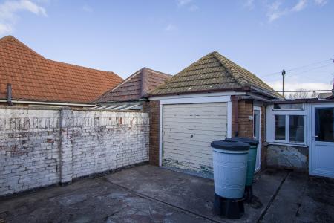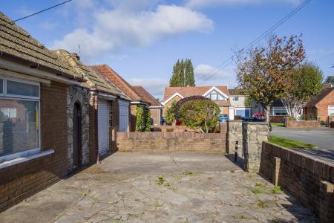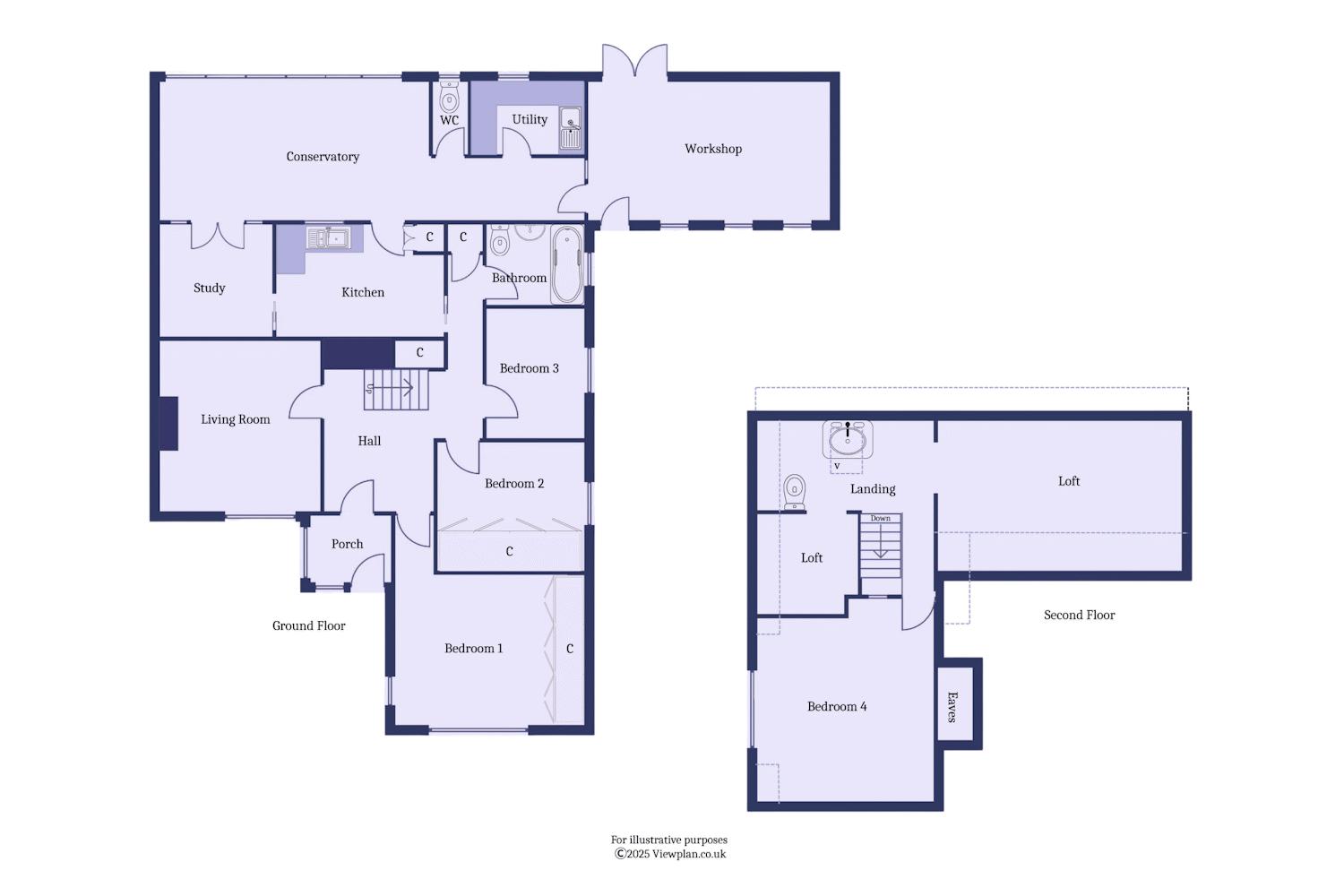- Semi-detached bungalow
- In need of complete renovation
- Four bedrooms
- One bathroom
- Off road parking and garage
- Front garden, courtyard and rear garden
- Sold with no onward chain
3 Bedroom Bungalow for sale in Penarth
A semi-detached, three bedroom bungalow in need of total renovation but full of original features and in an excellent location on a quiet cul-de-sac, perfect for families and downsizers alike. Close to schools and parks and only a short distance from Penarth town centre, the property is still owned by family of the original builder, a reputable local stone mason who also built the surrounding properties. The accommodation is mainly on the ground floor and comprises the porch, entrance hall, sitting room, kitchen, private office, three bedrooms and bathroom as well as a conservatory, WC, utility room and workshop. On the first floor is a large landing, loft bedroom and a number of spacious loft areas. The property benefits from front and rear gardens as well as a garage, courtyard and outside store. Sold with no onward chain. EPC: E.
Accommodation
Ground Floor
Porch
6' 2'' x 5' 0'' (1.89m x 1.53m)
uPVC double glazed front door and windows to the front and side. Timber glazed door to the hall.
Hall
Fitted carpet. Stairs to the first floor. Central heating. Cupboard with hot water cylinder. Power point. Phone point. Doors to the living room, three bedrooms, bathroom and kitchen. Additional built-in cupboard.
Living Room
12' 10'' into recess x 12' 7'' (3.9m into recess x 3.83m)
Fitted carpet. Large uPVC double glazed window to the front. Tiled fireplace with gas fire. Four fitted wall lights. Coved ceiling. Recess shelving. Power points and TV point.
Kitchen
12' 3'' x 11' 8'' (3.74m x 3.55m)
Tiled floor. Fitted kitchen with laminate work surfaces and a one and a half bowl stainless steel sink with drainer. Aluminium double glazed window and door into the conservatory. Door into the study. Built-in cupboard. Power points.
Office
8' 4'' x 8' 4'' (2.54m x 2.54m)
A private office accessed from the kitchen and opening into the conservatory through attractive timber glazed doors and windows. Fitted carpet. Central heating radiator. Power points.
Conservatory
19' 7'' x 10' 2'' (5.97m x 3.11m)
Vinyl flooring. Doors to the WC and utility room. Perspex roof and uPVC double glazed windows to the garden. Power points and TV points. Door to the workshop.
WC
2' 9'' x 5' 5'' (0.83m x 1.66m)
Vinyl flooring. WC. uPVC double glazed window to the rear.
Utility Room
8' 4'' x 5' 5'' (2.55m x 1.66m)
Vinyl flooring. Fitted work surfaces. Single bowl stainless steel sink with drainer.
Workshop
17' 8'' x 11' 3'' (5.38m x 3.44m)
uPVC double glazed windows and doors to the front (into the courtyard) and to the rear (into the garden).
Bedroom 1
13' 9'' into wardrobes x 15' 3'' to doorway (4.2m into wardrobes x 4.64m to doorway)
Double bedroom with uPVC double glazed window to the front and an original stained glass window to the side. Fitted carpet. Central heating radiator. Fitted wardrobes to one wall. Power points.
Bedroom 2
10' 10'' x 9' 7'' into wardrobes (3.31m x 2.91m into wardrobes)
uPVC double glazed window to the side. Fitted carpet. Fitted wardrobes. Central heating radiator. Power points.
Bedroom 3
7' 7'' x 9' 6'' (2.31m x 2.9m)
Fitted carpet. uPVC double glazed window to the front. Central heating radiator.
First Floor
Landing
12' 11'' with limited head height x 6' 8'' (3.94m with limited head height x 2.03m)
A spacious landing area with access into the first floor loft room and two large loft areas that provide excellent potential for development into two or three formal bedrooms, subject to Building Regulations. A full dormer loft conversion would also be possible subject to Planning Permission, which would create a very large space overall. This landing area is partly covered by a fitted carpet and has a WC and sink. Velux window. Doors to two loft spaces and the main loft room.
Bedroom 4
11' 3'' x 12' 11'' (3.44m x 3.93m)
Fitted carpet. Dormer with uPVC double glazed window to the rear. Three fitted wall lights. Power points. Eaves storage.
Outside
Front
A front garden laid to lawn and paving, with a pathway to the front door and a driveway that provides secure off road parking for one car, leading to the garage.
Garage
8' 10'' x 20' 1'' (2.68m x 6.12m)
Electric roller shutter door, lights and power point. Up and over door to the rear into the courtyard. This garage has an inspection chamber.
Store
6' 8'' x 12' 7'' (2.02m x 3.84m)
Wooden door to the front. Windows into the garage. uPVC double glazed panel door to the courtyard.
Courtyard
17' 0'' x 16' 1'' (5.17m x 4.89m)
A private area with access to the store, garage and workshop.
Rear Garden
An enclosed rear garden with a south westerly aspect, laid to paving and with central planting beds and mature fruit trees. Garden shed.
Additional Information
Tenure
The property is freehold (WA815445).
Council Tax Band
The Council Tax band for this property is F, which equates to a charge of £3068.02 for the year 2025/26.
Approximate Gross Internal Area
1953 sq ft / 181.4 sq m.
Utilities
The property is connected to mains gas, electricity, water and sewerage services and has gas central heating.
Important Information
- This is a Freehold property.
Property Ref: EAXML13962_10658438
Similar Properties
3 Bedroom House | Asking Price £450,000
A very charming period townhouse, full of character and with excellent potential to upgrade, located close to Penarth to...
3 Bedroom House | Asking Price £450,000
An excellent, characterful terraced property located close to the town centre and within easy reach of schools and train...
3 Bedroom House | Asking Price £450,000
NO CHAIN! A classic, much loved and very well looked after 1920s three bedroom semi-detached house, with off road parkin...
3 Bedroom House | Offers in excess of £460,000
A modern detached house, located in a quiet, private development within easy reach of the town centre and being sold wit...
2 Bedroom Flat | Asking Price £465,000
An elegant, spacious and very well improved two bedroom first floor flat with stunning water views across the Bristol Ch...
4 Bedroom House | Asking Price £475,000
A very well presented and much loved four bedroom detached house, on a quiet cul-de-sac in Sully, within easy reach of a...
How much is your home worth?
Use our short form to request a valuation of your property.
Request a Valuation
