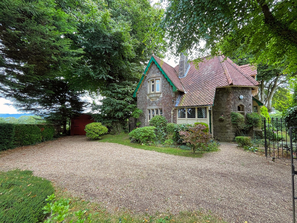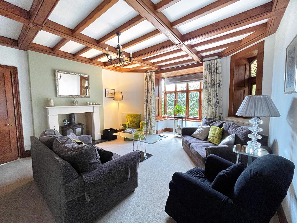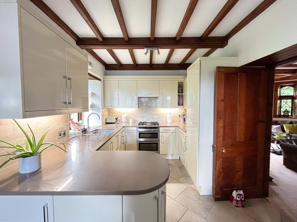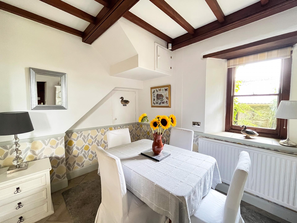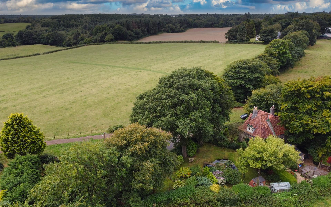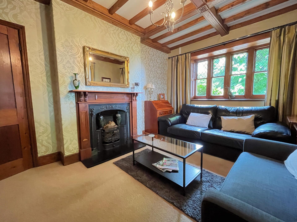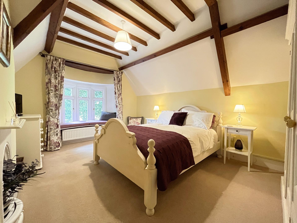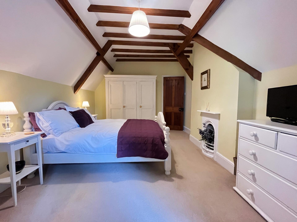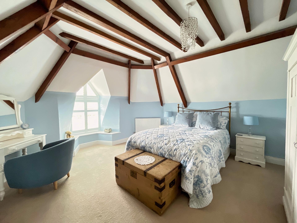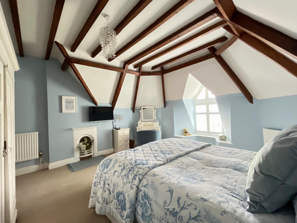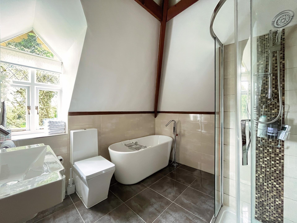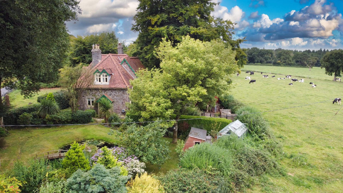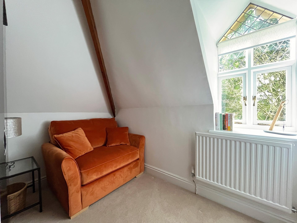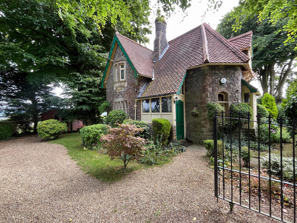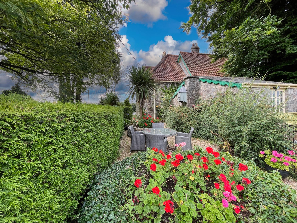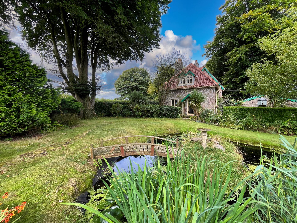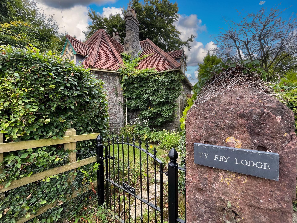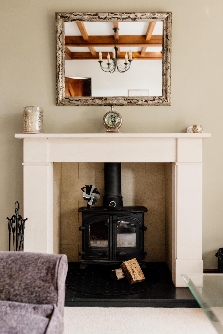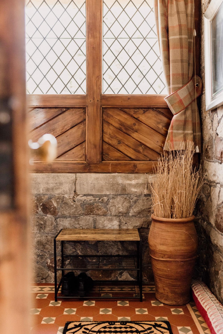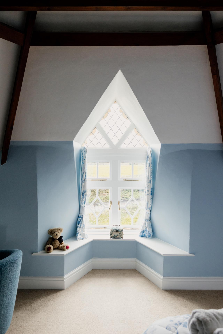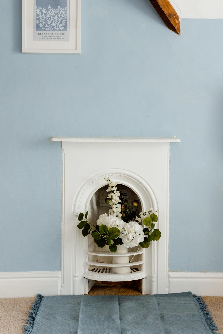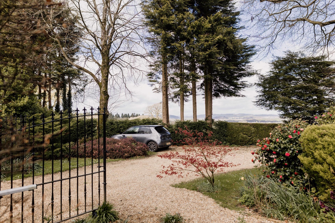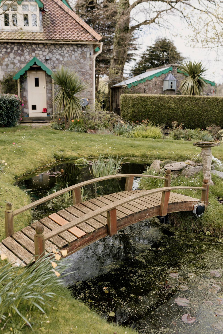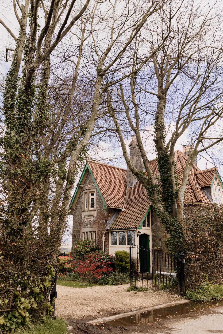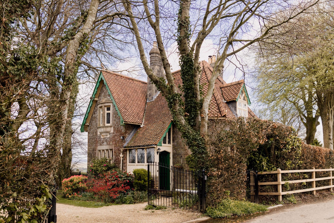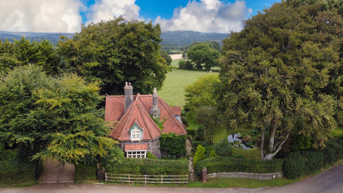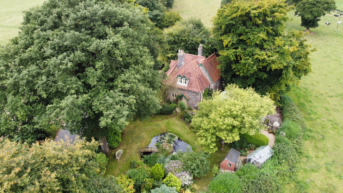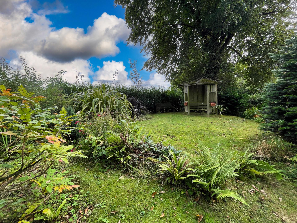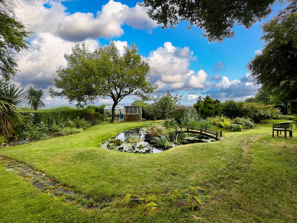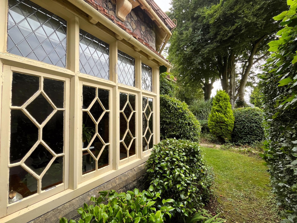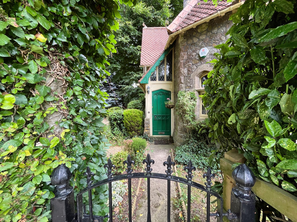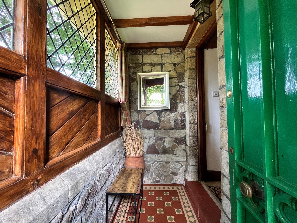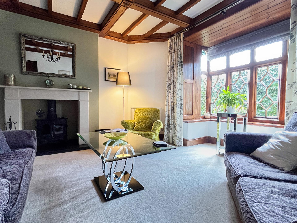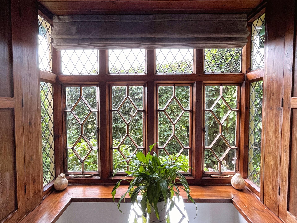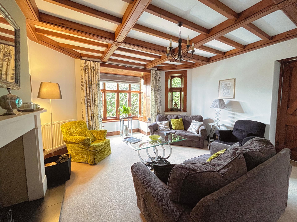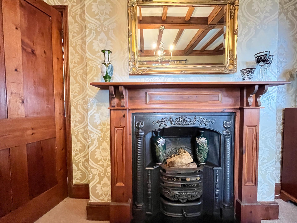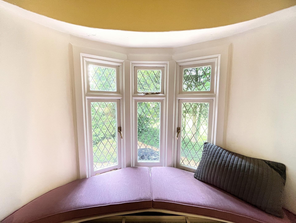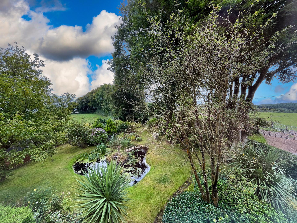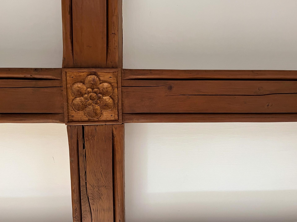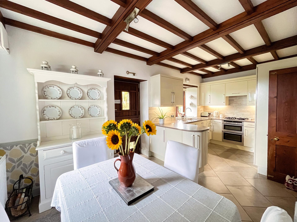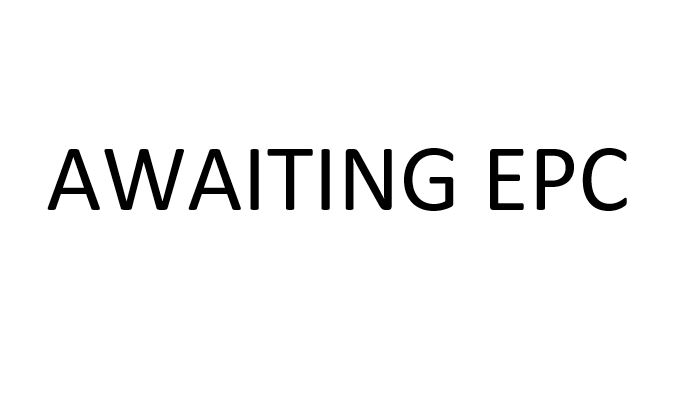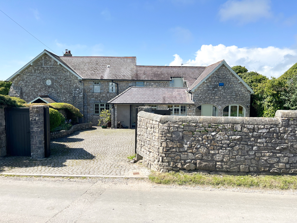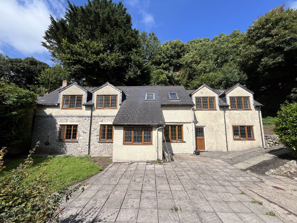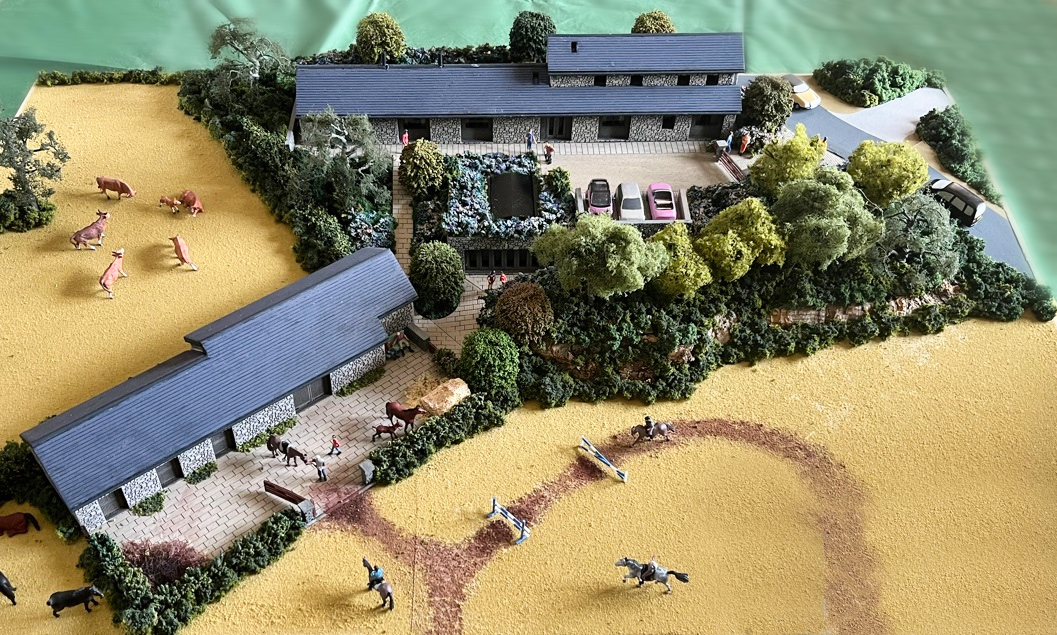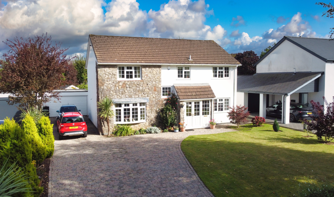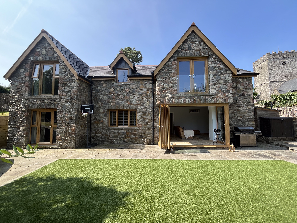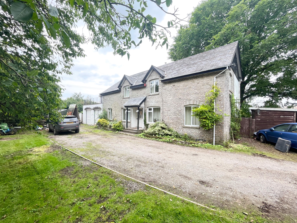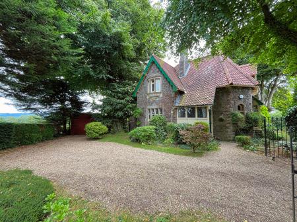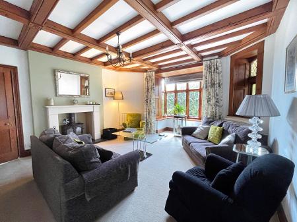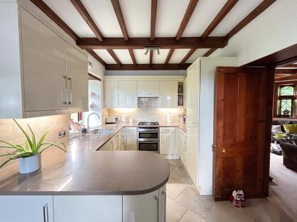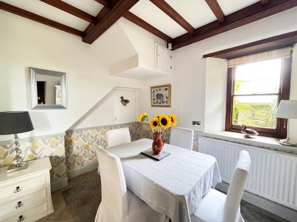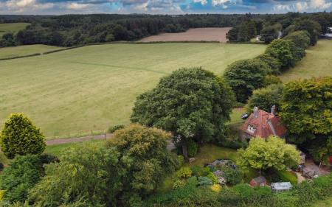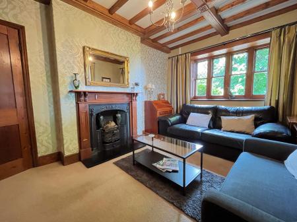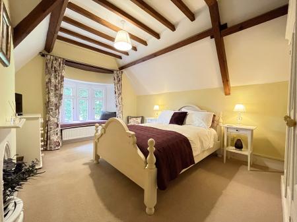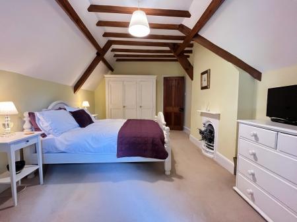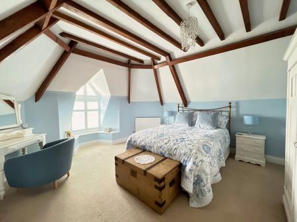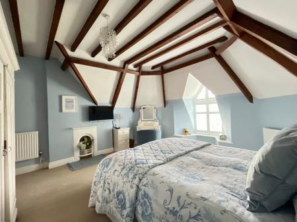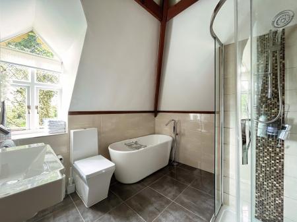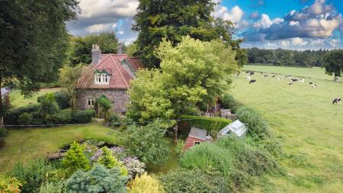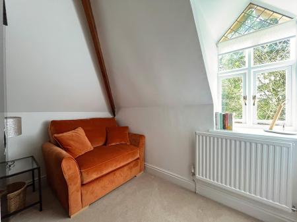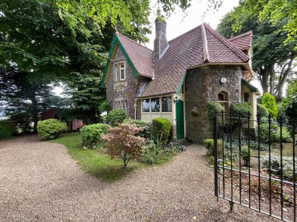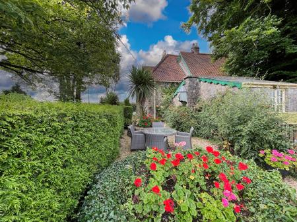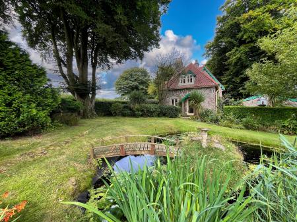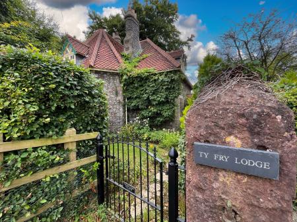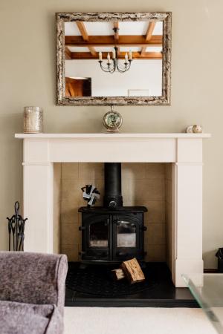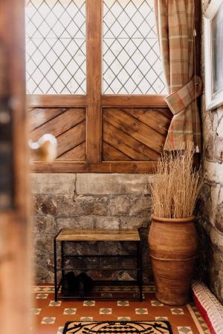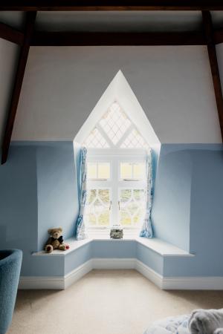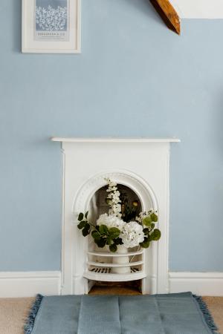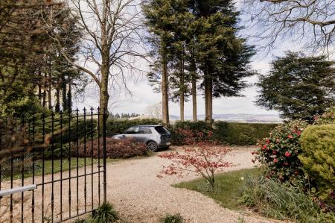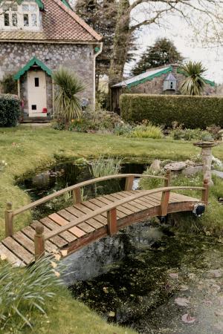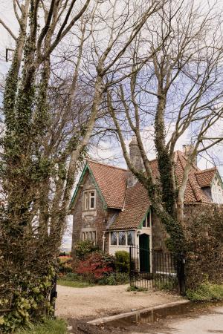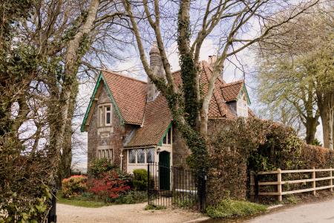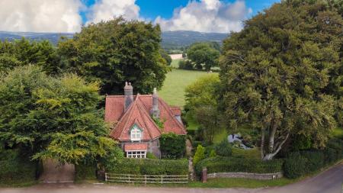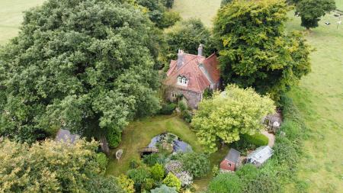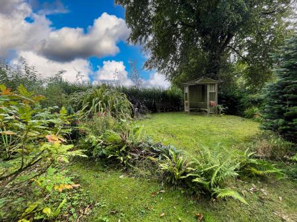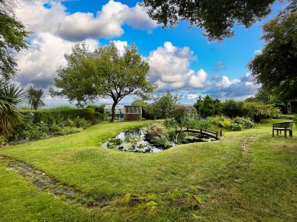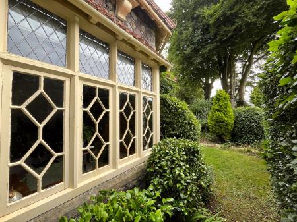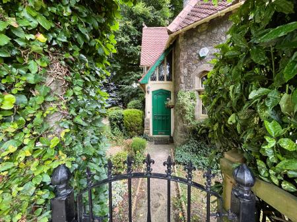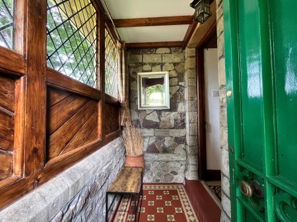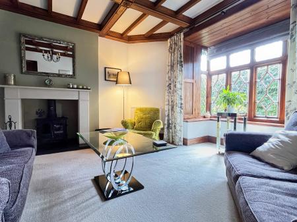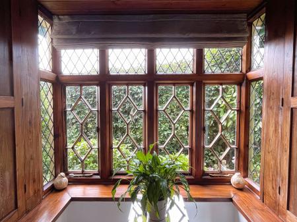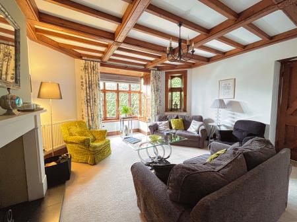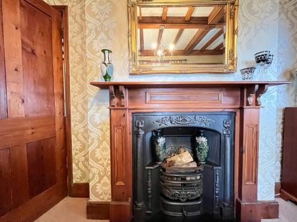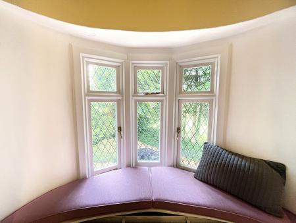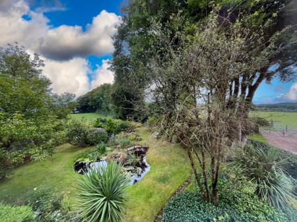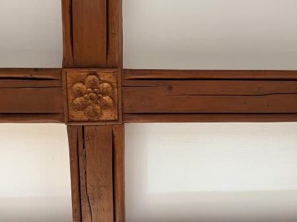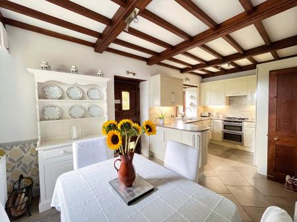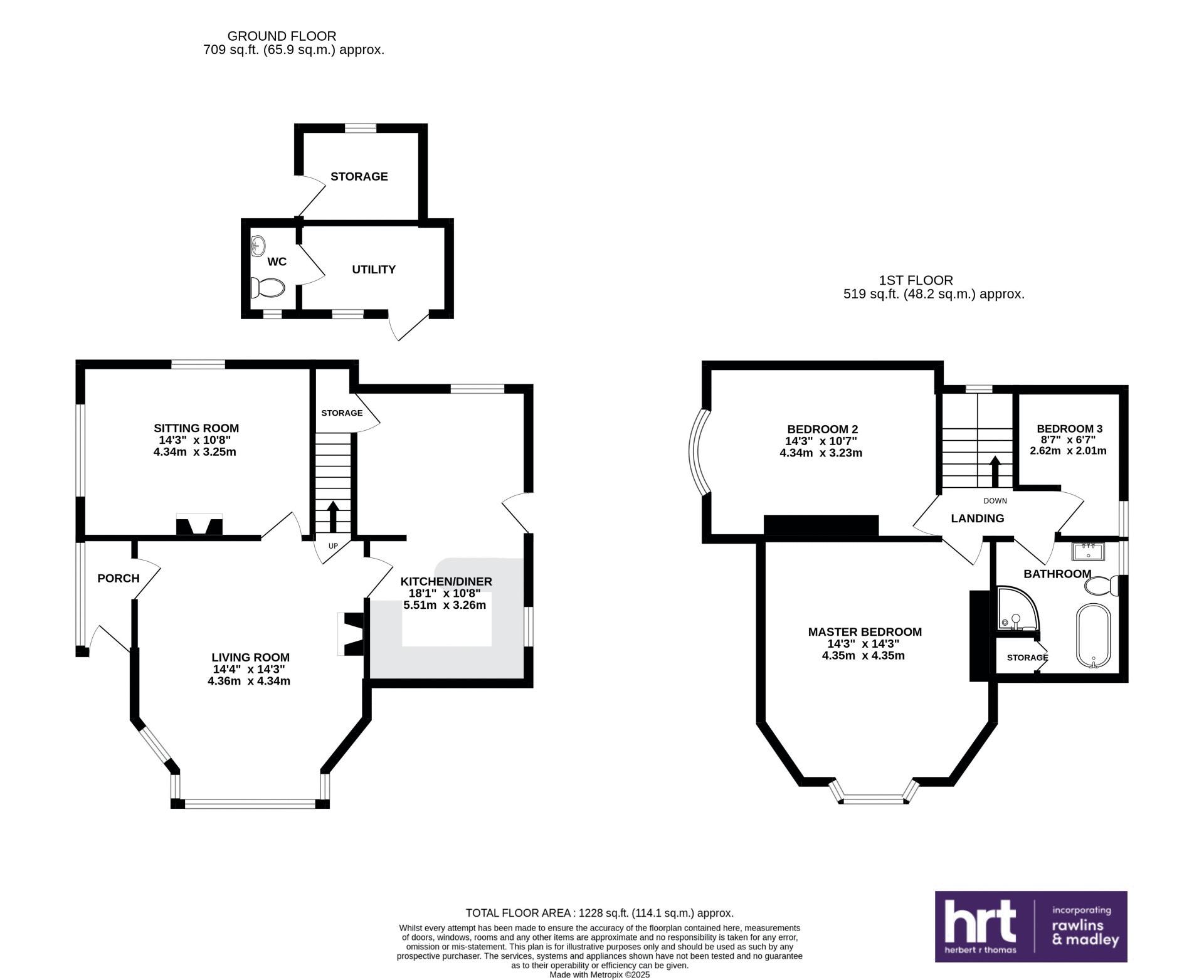- Stunning Grade II listed, stone-built lodge packed with many original features
- Entrance hallway, living room and sitting room and kitchen breakfast room
- Three first floor bedrooms and full bathroom
- Electric double gates to large parking area and timber frame garage
- Beautiful mature cottage gardens in a delightful rural setting
- Planning permission to extend to create a substantial kitchen breakfast room and to the first floor, main bedroom including dressing room and en-suite
3 Bedroom House for sale in Pendoylan
Ty Fry Lodge is a Grade II listed building, built in the 1870's of local stone with Bath stone dressings and quoins. The property was built as the lodge to the country estate of the Insole family of Llandaff, Cardiff. It Is also a 'County Treasure' and is noted for its pitched roof of picturesque composition. Notable features include a corbelled oriel window, clay, fishscale roof, scalloped bargeboards, and original Tudor revival traceried entrance door.
A fine example of an eclectic, picturesque lodge retaining original fenestration and with definite architectural character.
Original panelled door to HALLWAY with decorative tiled floor, leaded window and screen to side. LIVING ROOM, a beautiful room with shuttered, bay window to front, beamed ceiling, carved stone fireplace surround with recessed wood fire, half turn staircase to first floor and door to SITTING ROOM, shuttered windows to side and rear elevations, beamed ceiling and working fireplace with carved timber surround and mantle. KITCHEN/ DINING ROOM, kitchen area with range of cream, high gloss, base and wall cupboards, spa worktops and stainless steel one and a half bowl sink and mixer tap, integrated appliances include twin oven, LPG gas hob and extractor, integrated fridge freezer, slimline dishwasher, microwave and washing machine, double glazed window to side elevation, ceramic tiled floor, open-plan to dining area, sash window to rear, understairs cupboard and stable door to garden.
LANDING, beamed ceiling, stripped panelled doors to three very pretty bedrooms. BEDROOM ONE, part-pitched and beamed ceiling, beautiful double glazed shuttered window to front elevation, and cast iron bedroom fireplace. Double bedroom TWO, pitched and beamed ceiling, oriel style window with upholstered window seat, very pretty, original, cast iron bedroom fireplace. BEDROOM THREE, a smaller bedroom, currently used as a dressing room with double glazed window to main garden, pitched and beamed ceiling. BATHROOM, modern white suite including a free-standing bath with chrome pillar tap, separate quadrant shaped shower cubicle with glazed entry door, pedestal wash hand basin and low level WC, chrome heated towel rail, ceramic tiled floor (with underfloor heating), double glazed window to garden.
Electrically operated, wrought iron double gates lead into a gravelled parking area flanked by lawns and mature shrubbery, with access to a timber framed single garage, shallow front garden framed by a hedged boundary screening the property from the private lane to Ty Fry Farm. Very pretty original stone outbuilding which combines a UTILITY ROOM/ CLOAKROOM with white low level WC and wash hand basin and WORKSHOP with shelving. A pretty gravelled sitting area leads into the main garden which laid to lawn, with an established ornamental pond, mature trees and shrubbery. Timber framed potting shed to remain, aluminium framed greenhouse to be removed. The garden is an absolute delight, full of specimen plants and hidden sitting areas which has created a haven for wildlife including ducks and woodpeckers.
Planning permission has been granted, application no. which would allow for a substantial, but sympathetic extension to the side of the property, providing to the ground floor; a very large open-plan kitchen/ sitting/ dining space with fabulous panoramic views to the North, and to the first floor; a principal bedroom suite which would include a large bedroom with balcony enjoying splendid views, en-suite bathroom or shower room and dressing room.
Important Information
- This is a Freehold property.
Property Ref: EAXML13503_12383131
Similar Properties
Tithe Barn Cottage, Monknash, The Vale of Glamorgan CF71 7QQ
4 Bedroom House | Asking Price £750,000
*STUNNING COASTAL LOCATION* Beautiful stone built detached character house in a stunning coastal/rural position with vie...
Cwm House, Penmark, The Vale of Glamorgan CF62 3BR
4 Bedroom House | Asking Price £750,000
A very appealing detached house, much improved by the present owner but in need of finishing, set in grounds of approxim...
Barns with Planning Permission, Heol Y Parc, Nr. Cardiff CF15 9NB
Barn Conversion | Asking Price £750,000
Substantial range of stone barns offered for sale with planning permission to convert into a substantial five bedroom ba...
9 Ger Y Llan, St Nicholas, The Vale of Glamorgan CF5 6SY
4 Bedroom House | Asking Price £775,000
A substantial detached house of excellent proportions, with beautifully manicured gardens to front and rear, extensive d...
Ty Carreg, Pendoylan, Vale of Glamorgan, CF71 7UJ
4 Bedroom House | Asking Price £775,000
An individually built, stylishly stone built modern family home finished to an excellent standard with well proportioned...
Treguff Cottage, Treguff, The Vale of Glamorgan CF71 7FS
5 Bedroom House | Asking Price £780,000
Substantial detached 5 bedroom character house with additional 1 bedroom self-contained flat, requiring general moderni...
How much is your home worth?
Use our short form to request a valuation of your property.
Request a Valuation

