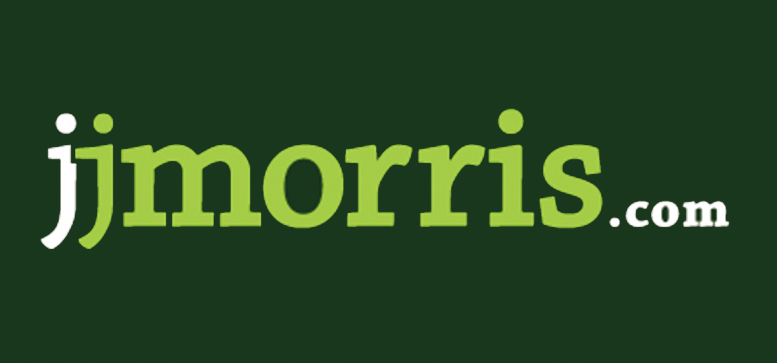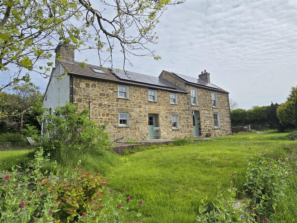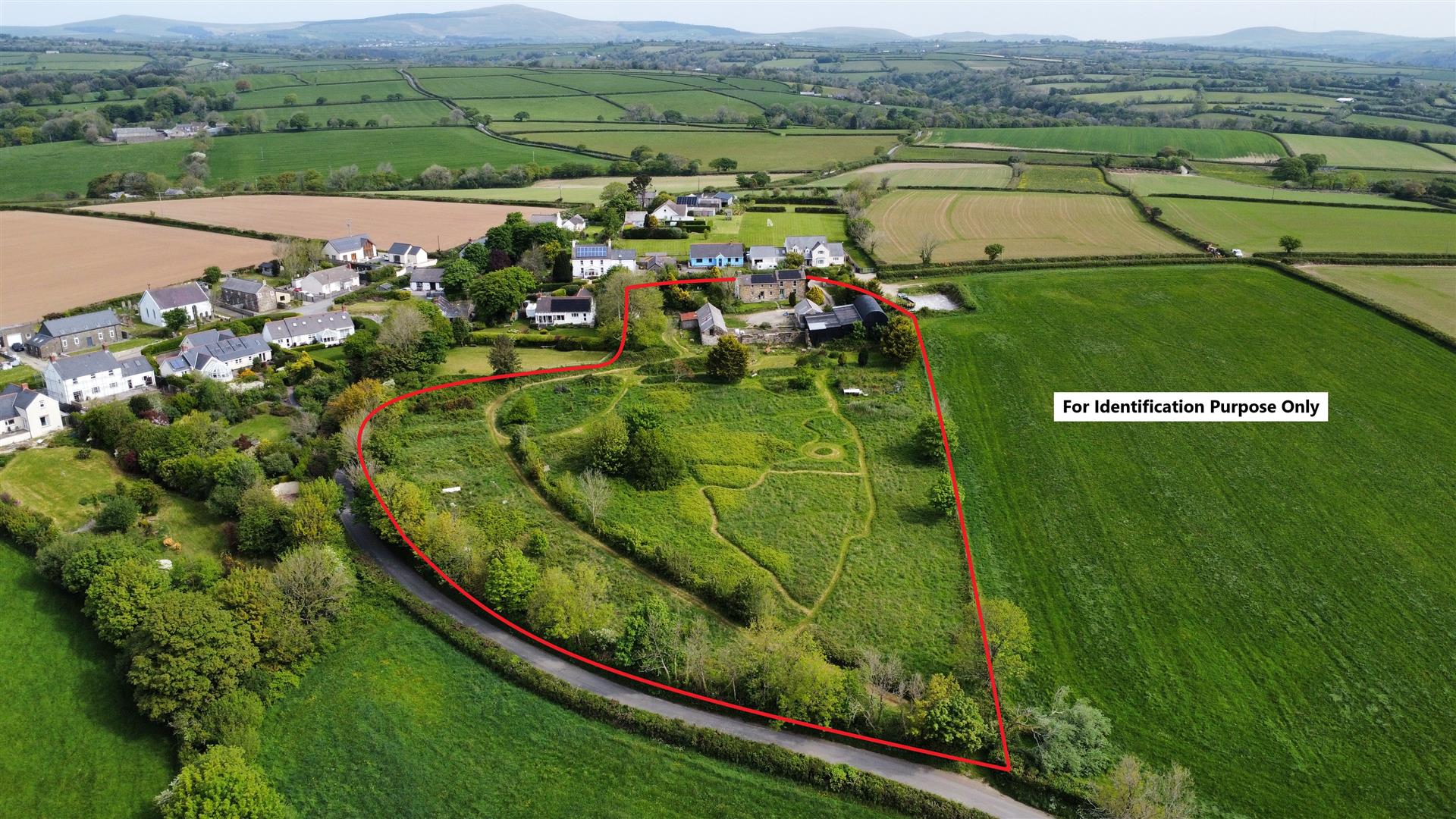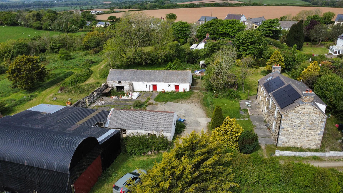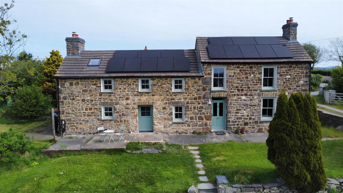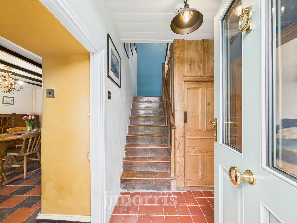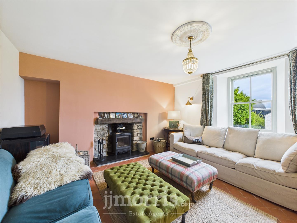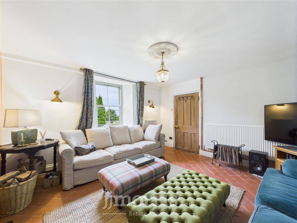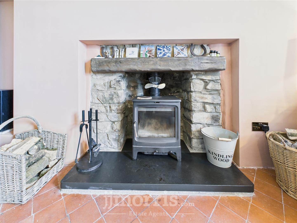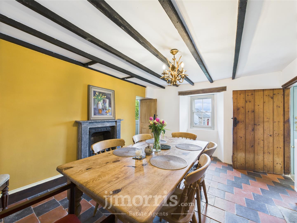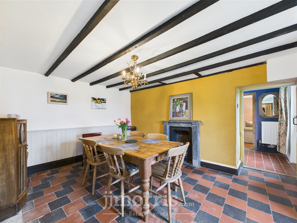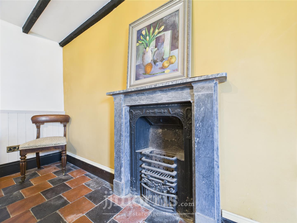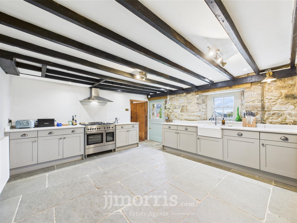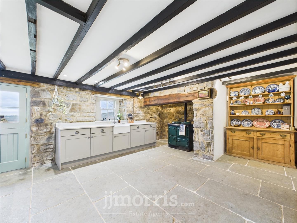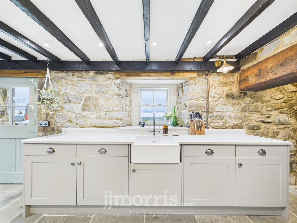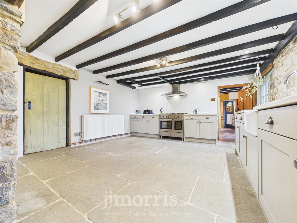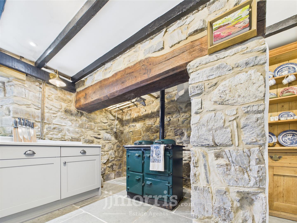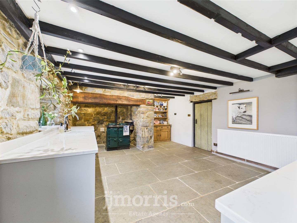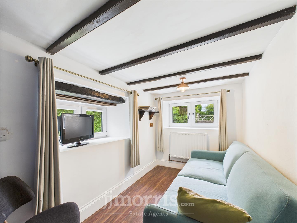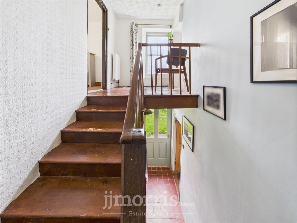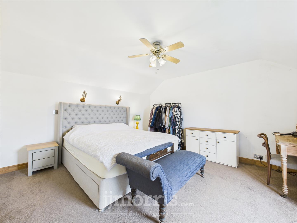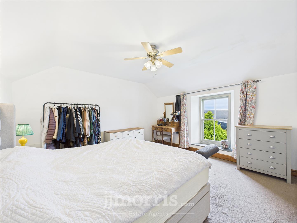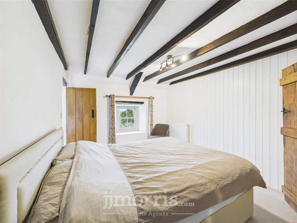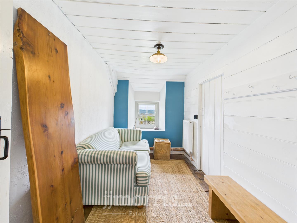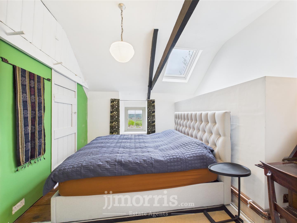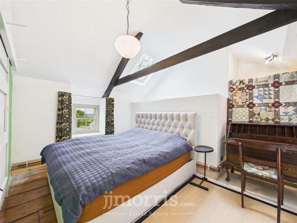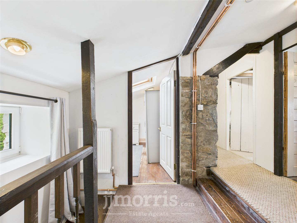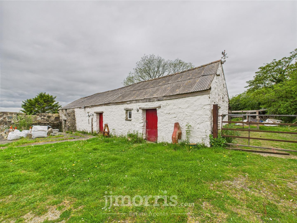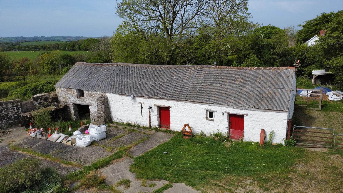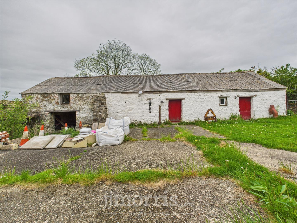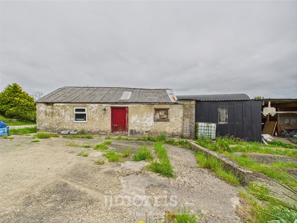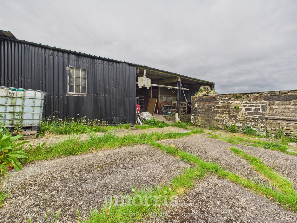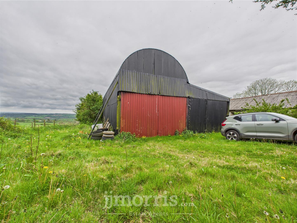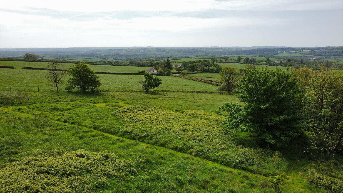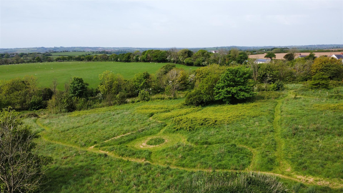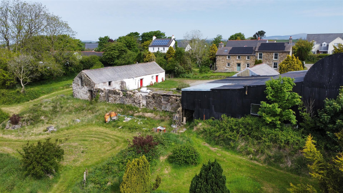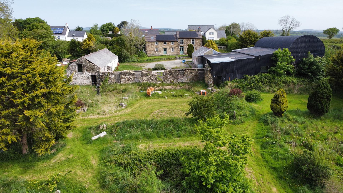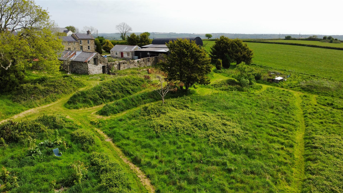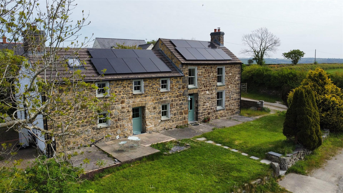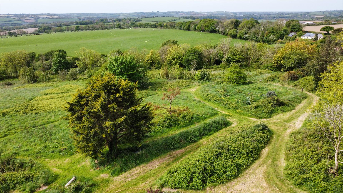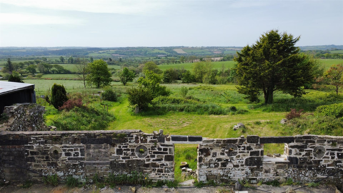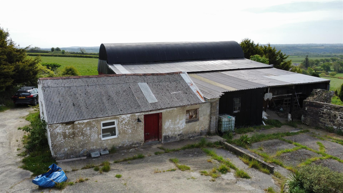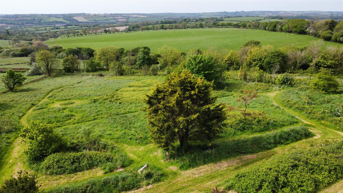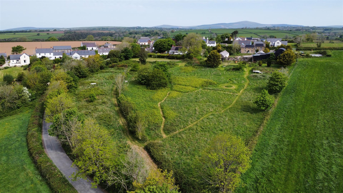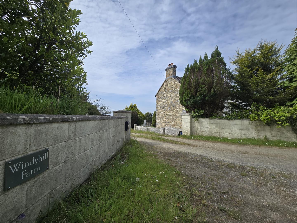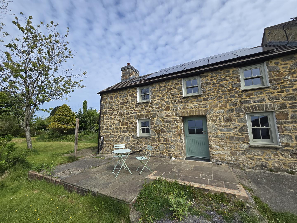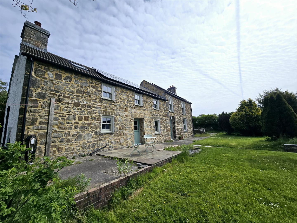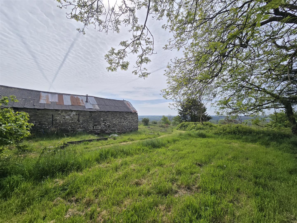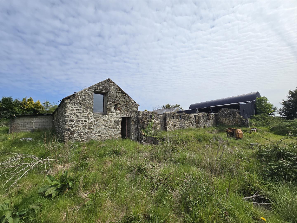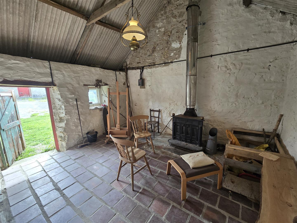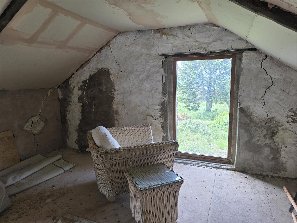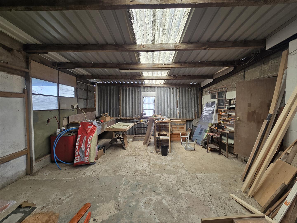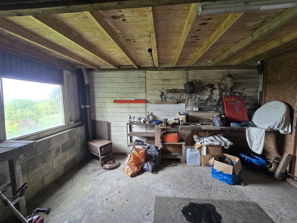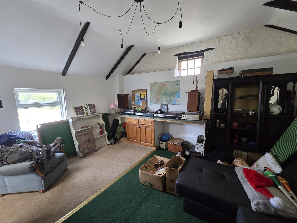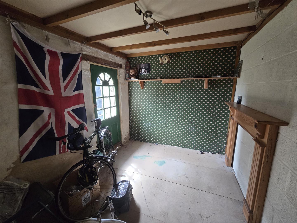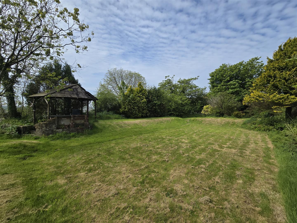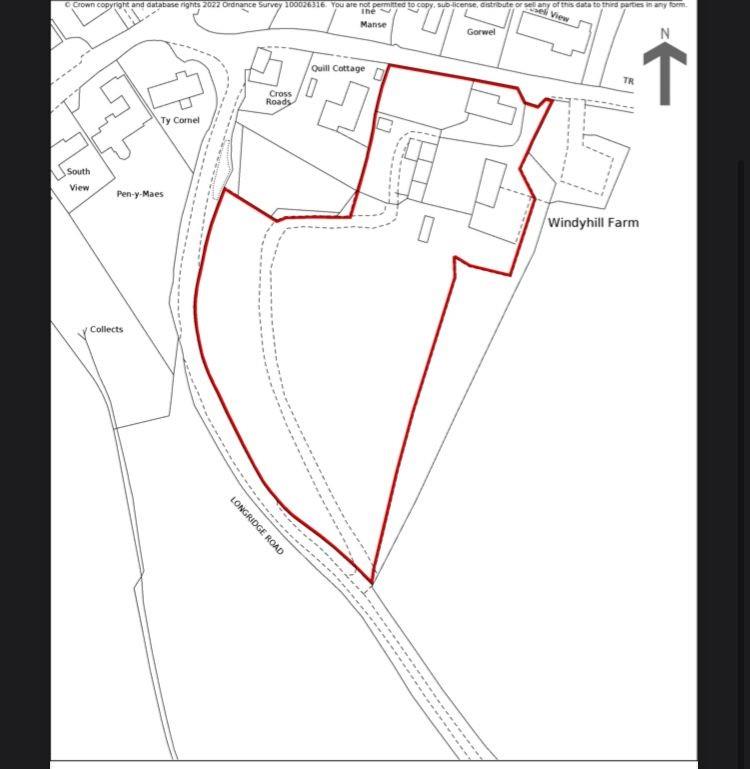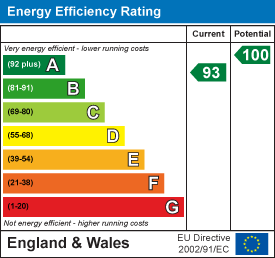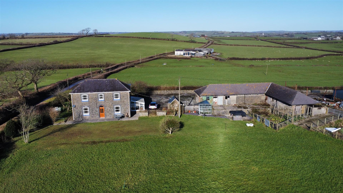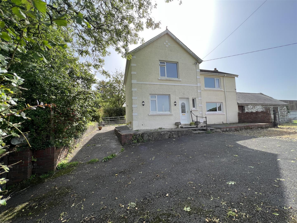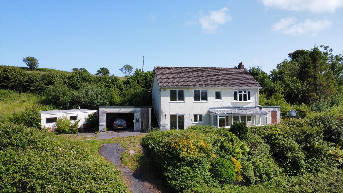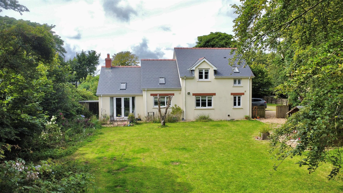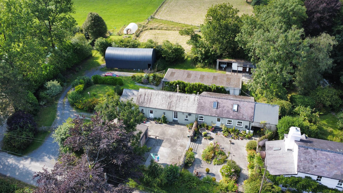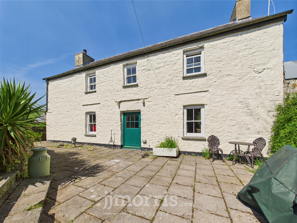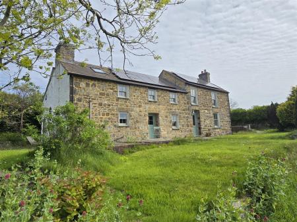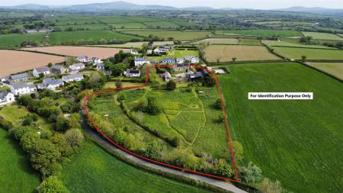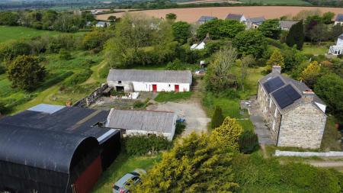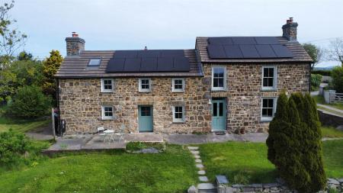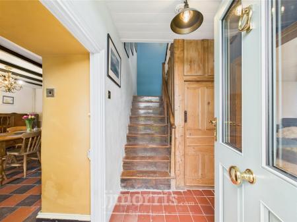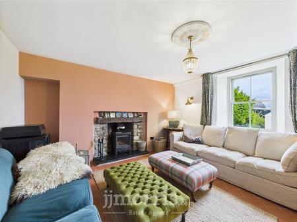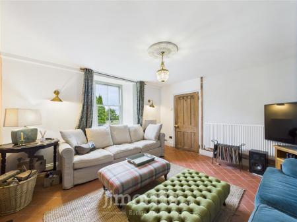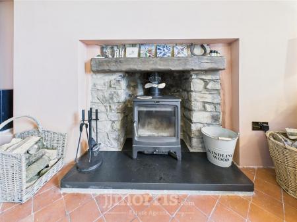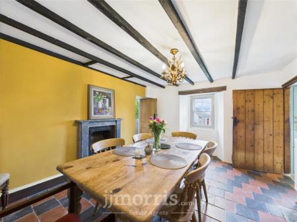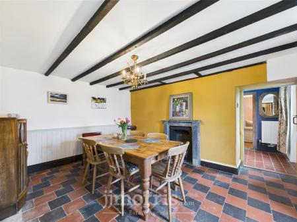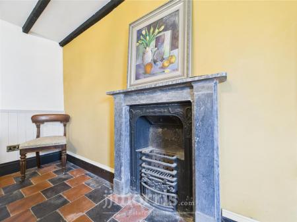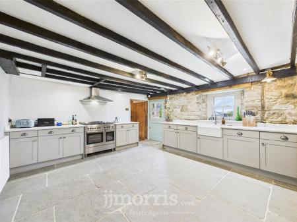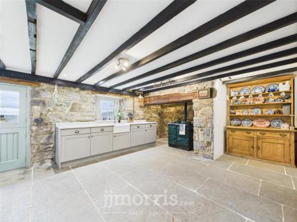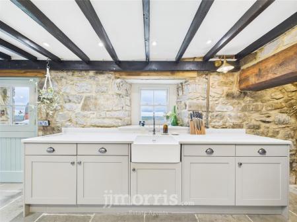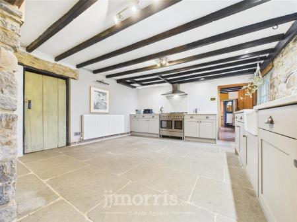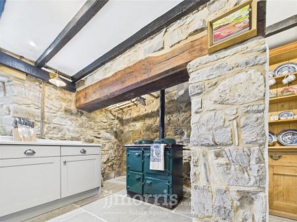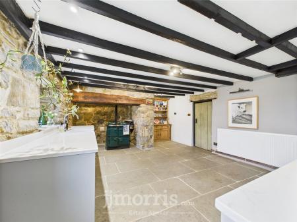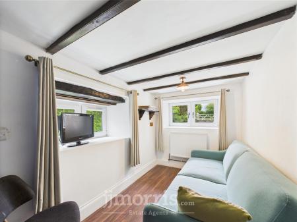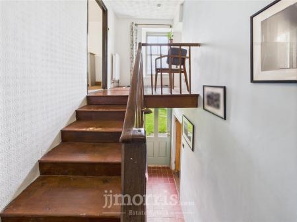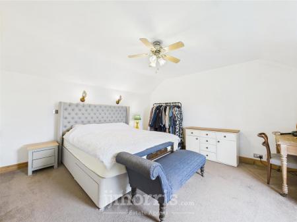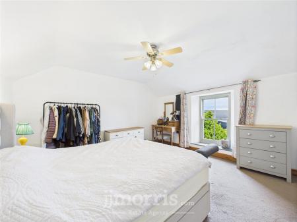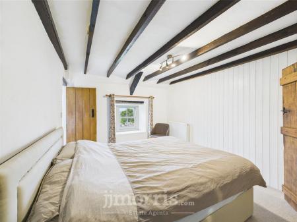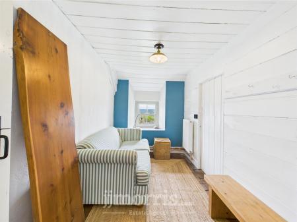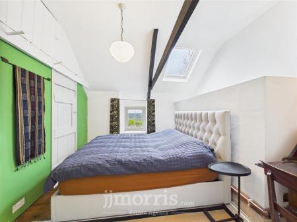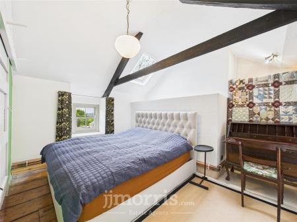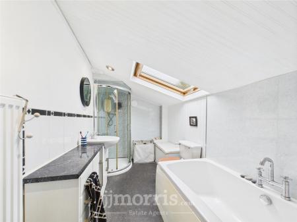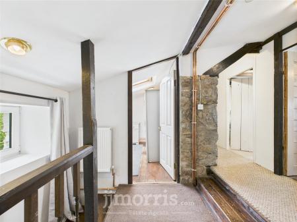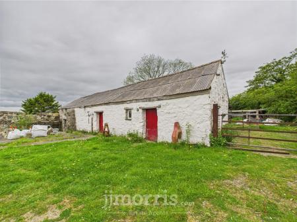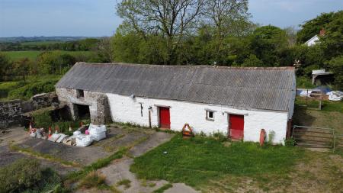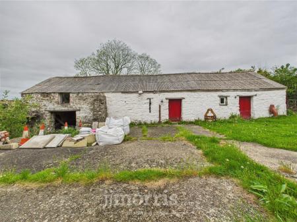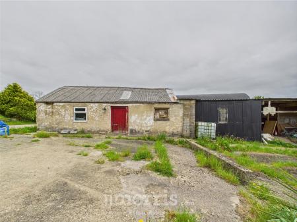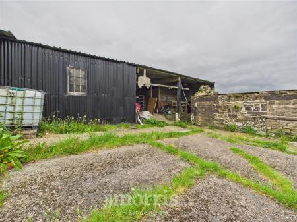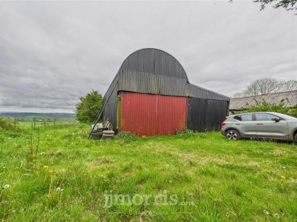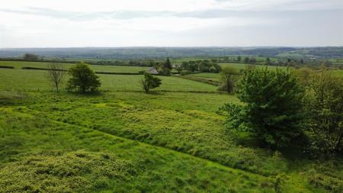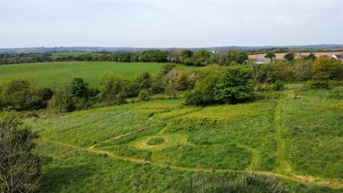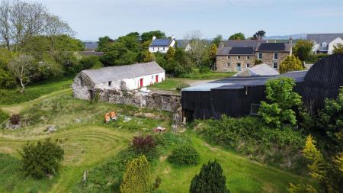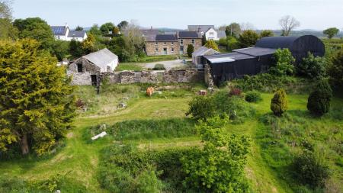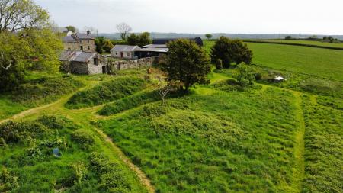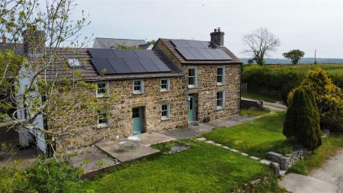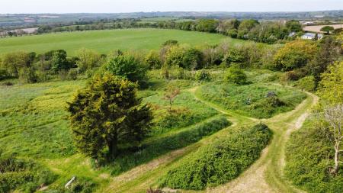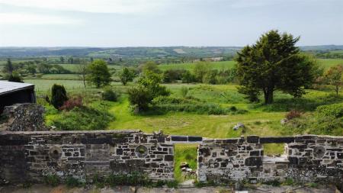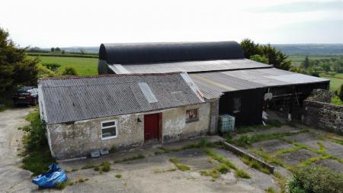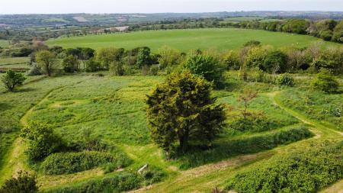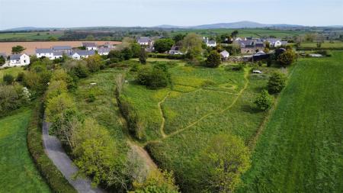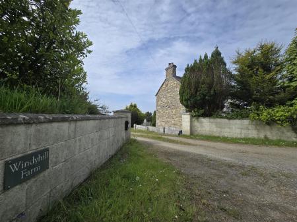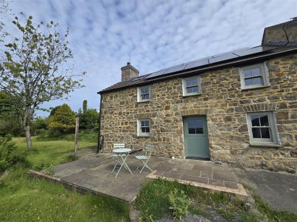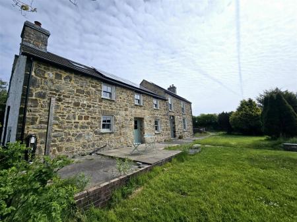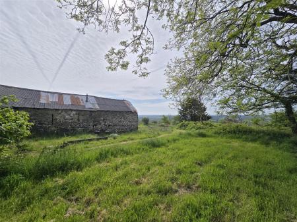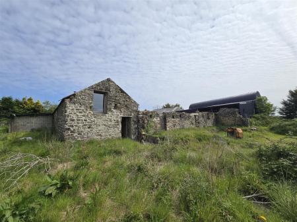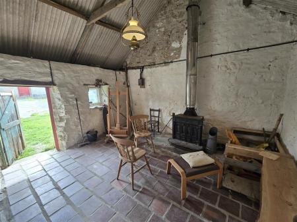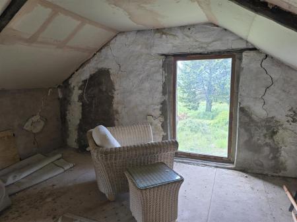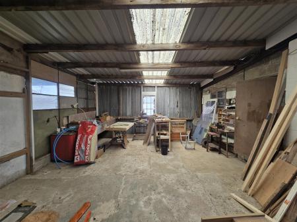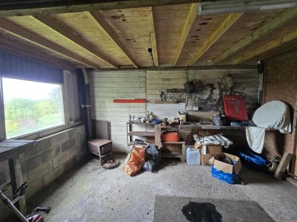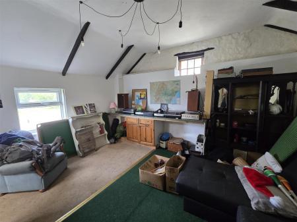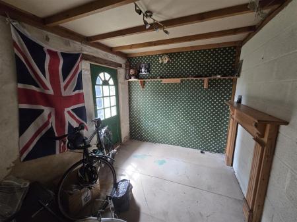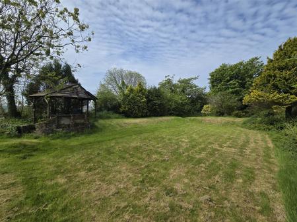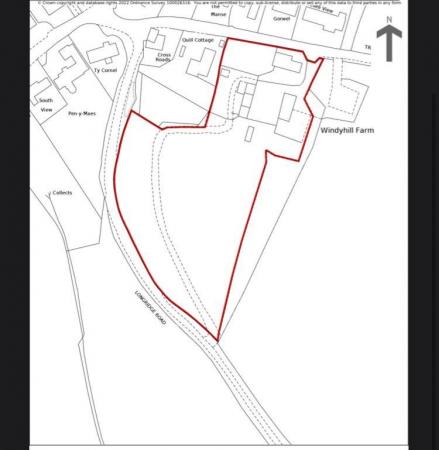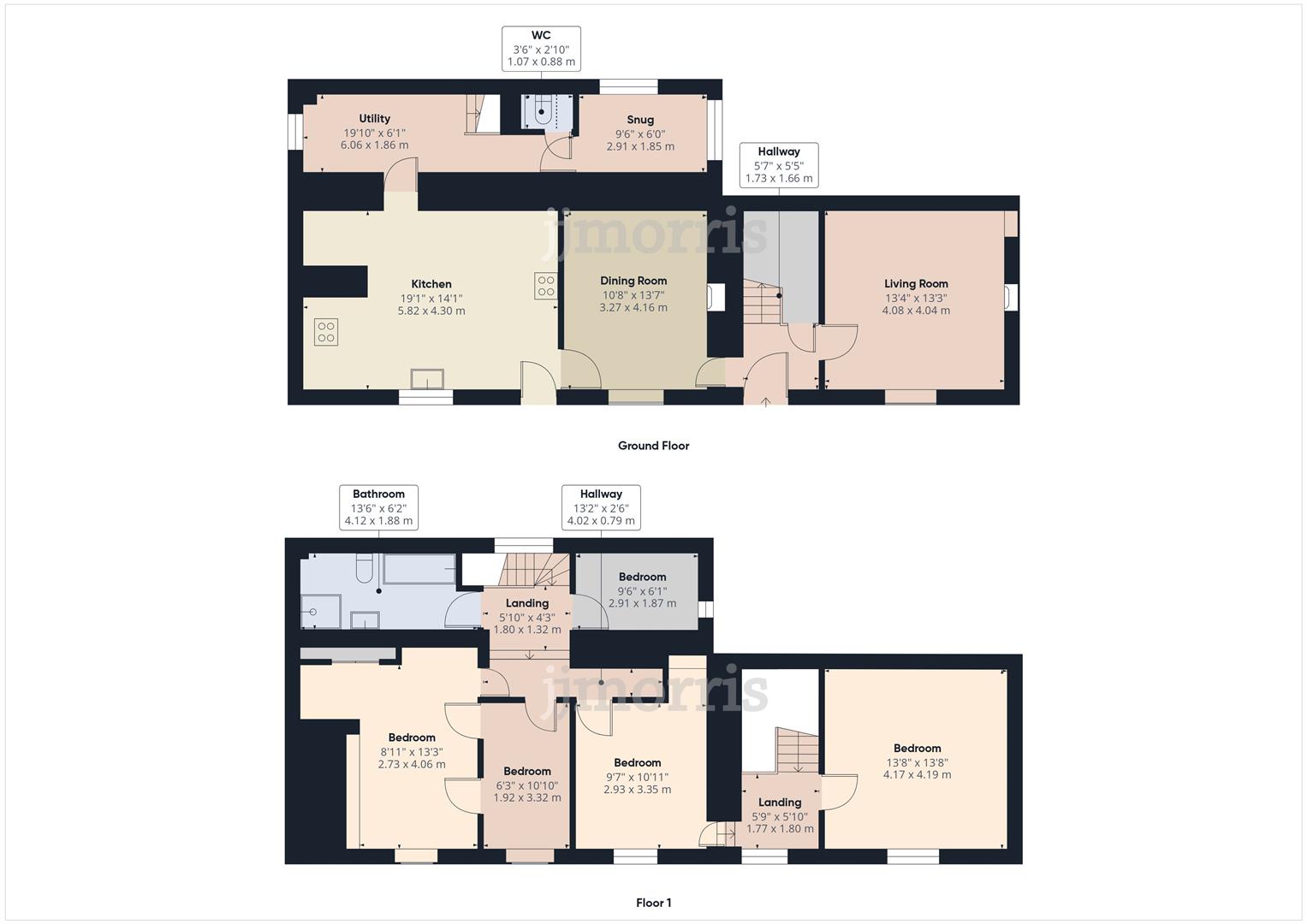- Superbly Restored Character 5 Bedroom Farmhouse
- Approximately 3 Acres Of Extensive Gardens & Grounds
- Courtyard Of Stone Barns & Outbuildings
- Magnificent Far Reaching Country Views
- Small Rural Village Setting In Mid-Pembrokeshire
5 Bedroom Country House for sale in Penffordd
A most delightful character house with approximately 3 acres of adjoining gardens and grounds, boasting superb far reaching country views, being situated in the heart of Pembrokeshire on the edge of Penffordd village. This spacious detached home offers incredibly well presented and characterful accommodation with 5 bedrooms and 2 reception rooms, boasting a wealth of charming features and benefits from modern improvements such as air source heating, upgraded insulation, roof solar panels, a bespoke kitchen and custom made double glazed wooden windows and doors. The house sits at the top of an old farm yard with traditional stone barns to either side and large multipurpose sheds and outbuildings, providing excellent workshop/hobby space. There is ample parking and the extensive gardens and grounds provide an ideal opportunity for keeping a small number of animals or would be fantastic for keen gardeners. Viewing is essential to fully appreciate this exceptional country home.
Situation - The property is situated just on the edge of the small village of Penffordd, within the rural heart of Pembrokeshire. The area is predominantly agricultural with a scattering of small villages. Penffordd holds a small number of residents and is centrally located for reaching larger villages and towns in the area, such as Clynderwen 5 miles (which has a train station), Narberth 7.5 miles, Haverfordwest 10 miles, Fishguard 14 miles and Cardigan 20 miles. Also near by to this area are the spectacular Preseli hills which offer miles of walking and pony trekking.
Accomadation - Custom made front door opens into:
Entrance Hall - Quarry tiled flooring, turning wooden staircase rising to first floor with built in understairs storage cupboard, radiator, latched wooden doors open to:
Living Room - Custom made double glazed sash window to front, quarry tiled flooring, exposed stone fireplace with wood burning stove, radiators.
Dining Room - Double glazed sash window to front, quarry tiled flooring, exposed beam ceiling, feature fireplace, radiator, latched wooden door opens to:
Kitchen -
Fitted with a range of base storage units, quartz worksurfaces over, Italian stainless steel range cooker, extractor hood, Belfast sink, Inglenook fireplace with feature Rayburn stove (not operational), feature exposed stone walling, flag stone flooring, radiator, external stable door to front, double glazed sash window to front, exposed beam ceiling, latched door opens to:
Utility - Plumbing for washing machine, sash window to side, wooden worktop, stairs rise to first floor, radiator, doors open to:
Cloak Room - Under the stairs W.C.
Snug - Double glazed window to side and rear, radiator, beamed ceiling.
Main Landing - Double glazed sash window to front enjoying the lovely views, radiator, doors to:
Bedroom 1 - Double glazed sash window to front enjoying the lovely views, 2 radiators.
Bedroom 2 - Double glazed sash window to front enjoying the lovely views, exposed beam ceiling, radiator, door to:
Inner Landing - With part exposed feature stone walls, double glazed window to rear, radiator, recess for shelving storage, doors to:
Bedroom 3 - Vaulted ceiling with exposed beam, double glazed sash window to front enjoying the lovely views, sky light roof window, recess housing the hot water cylinder, built in storage cupboard, radiator, door to bedroom 5.
Bedroom 4 - Sky light roof window to rear, radiator.
Bedroom 5 - Double glazed sash window to front enjoying the lovely views, radiator, door to bedroom 3.
Bathroom - Comprising a corner shower cubical, bath, W.C, wash hand basin set in a vanity storage unit, part tiled walls, radiator, sky light roof window.
Externally -
The property is accessed by its own private gated entrance which sweeps in from one side to the front yard where there is ample parking and turning space. Around the house there are garden areas with the far side enjoying a good size brick paved patio and lawn with pergola seating area and surrounding borders with a variety of fruit and ornamental trees, as well as mature hedgerows creating a tranquil secluded outside space. The front of the house, which is south facing, enjoys a lovely sunny aspect and enjoys outstanding far reaching countryside views, with further lawn garden areas and patio. From the central yard there are outbuildings to both sides and straight in front is a unique old stone character wall, from where access leads on to the remarkable and extensive gardens. These are managed with wildlife in mind, having cut lawn pathways winding in all directions with a varied collection of further ornamental and native trees dotted here and there. This sizeable area leads all the way down to a gated roadside access point. Any outdoor enthusiast or keen gardener
ature lover will truly appreciate this wonderful garden. Behind the outbuildings the the right of the yard are further lawn garden areas and chicken run. Lawned areas also run up behind the outbuildings on the opposite side of the yard.
The Outbuildings -
Detached Stone Barns -
To the right of the yard there is a long traditional stone barn which has fantastic potential for possible residential conversion (subject to planning) and currently provides excellent storage with 3 ground floor bays and 1 upstairs room. There is a woodburning stove and old kitchen fitted inside and upstairs has a picture window enjoying the spectacular views.
Further Array Of Outbuildings -
These comprise a mixture of stone and corrugated buildings which are connected and provide a series of very useful and spacious work/storage spaces. There is an old hay barn with internal work rooms, several workshop rooms and further rooms used for hobbies and crafts. Overall a large combined area of buildings for multipurpose use, ideal for storing machinery, implements, tools etc.
Directions - From the village centre of Penffordd, turn on the junction onto the Tre-Gendeg road, passing Crossroads Cottage, and after a short distance the entrance to Windy Hill Farm is found on your right hand side, as identified by our JJMorris for sale sign.
Utilities & Services. - Heating Source: Air Source
Services -
Electric: Mains & PV Solar
Water: Mains
Drainage: Private
Local Authority: Pembrokeshire County Council
Council Tax Band : F
Tenure: Freehold and available with vacant possession upon completion.
What Three Words: ///sadly.eventful.gravy
Mobile Phone Coverage. - The Ofcom website states that the property has the following indoor mobile coverage
EE Voice - Limited & Data - Limited
Three Voice - Limited & Data - Limited
O2 Voice - Limited & Data - Limited
Vodafone Voice - Limited & Data - None
Results are predictions and not a guarantee. Actual services available may be different from results and may be affected by network outages. Please note this data was obtained from an online search conducted on ofcom.org.uk and was correct at the time of production. Prospective buyers should make their own enquiries into the availability of services with their chosen provider.
Broadband Availability. - According to the Ofcom website, this property has both standard and superfast broadband available, with speeds up to Standard 0.1mbps upload and 1mbps download and Superfast 20mbps upload and 80mbps download. Please note this data was obtained from an online search conducted on ofcom.org.uk and was correct at the time of production.
Some rural areas are yet to have the infrastructure upgraded and there are alternative options which include satellite and mobile broadband available. Prospective buyers should make their own enquiries into the availability of services with their chosen provider.
Anti Money Laundering And Ability To Purchase - Please note when making an offer we will require information to enable us to confirm all parties identities as required by Anti Money Laundering (AML) Regulations. We may also conduct a digital search to confirm your identity.
We will also require full proof of funds such as a mortgage agreement in principle, proof of cash deposit or if no mortgage is required, we will require sight of a bank statement. Should the purchase be funded through the sale of another property, we will require confirmation the sale is sufficient enough to cover the purchase.
Property Ref: 245695_33870157
Similar Properties
4 Bedroom Detached House | Offers in region of £550,000
An opportunity to acquire this charming traditional detached house with far reaching rural views, situated in a beautifu...
Bethesda Road, Pontyberem, Llanelli
4 Bedroom Smallholding | Offers Over £550,000
Delightful smallholding extending to 11 acres or thereaboutsBoasting superb views across the Gwendraeth ValleyAttractive...
Dea-Lor-Bev, Stepaside, NARBERTH
4 Bedroom Smallholding | Offers in region of £550,000
A detached coastal smallholding with approximately 9 acres or thereabouts, situated in a lovely position down a shared p...
3 Bedroom Smallholding | Offers in region of £595,000
A modern detached smallholding with approximately 5.19 acres. The property is situated down a private track in the popul...
4 Bedroom Smallholding | Offers in region of £599,950
A charming and well presented converted stone dairy with adjoining annex and approximately 10 acres, situated in a lovel...
3 Bedroom Smallholding | Offers in region of £625,000
A wonderful smallholding opportunity comprising a large detached grade 2 listed 3 bedroom house with an array of excelle...
How much is your home worth?
Use our short form to request a valuation of your property.
Request a Valuation
