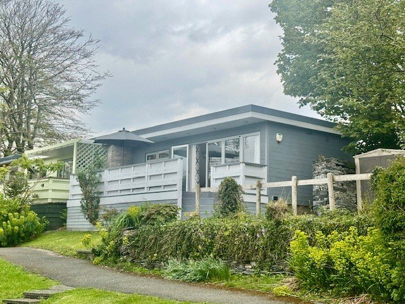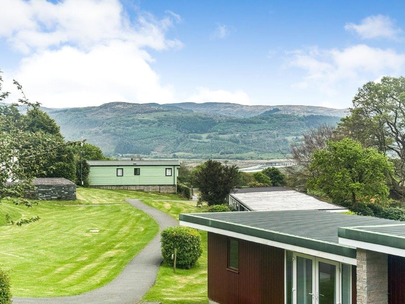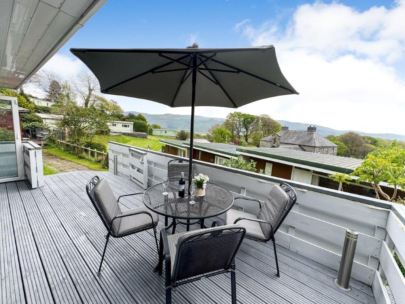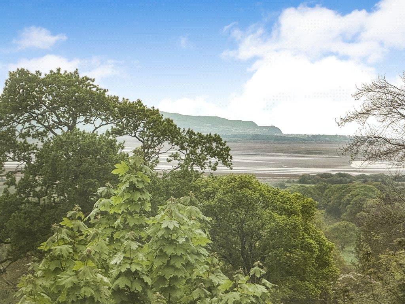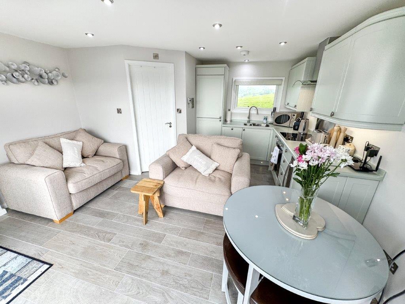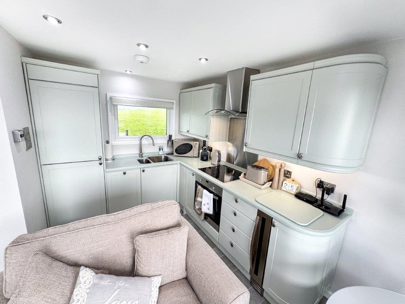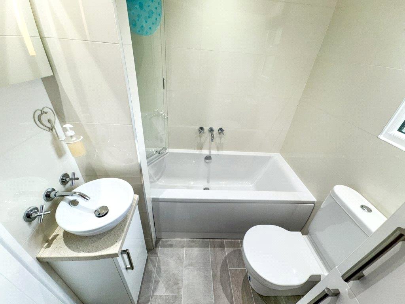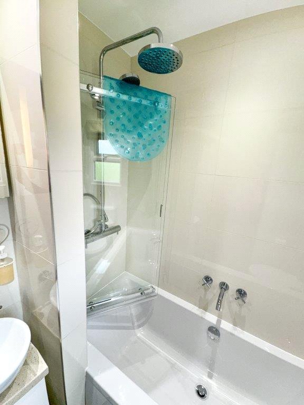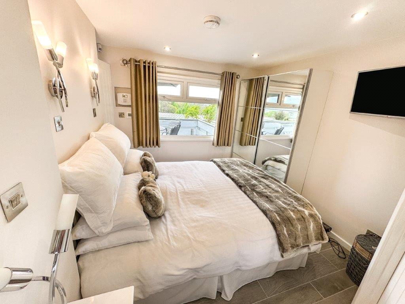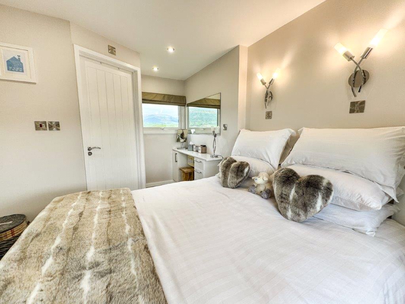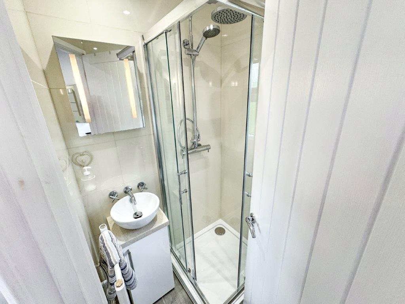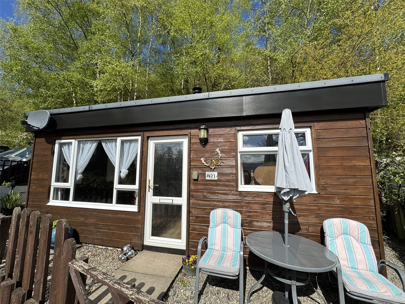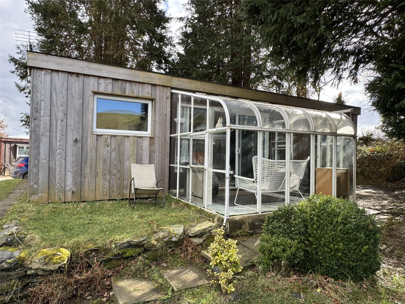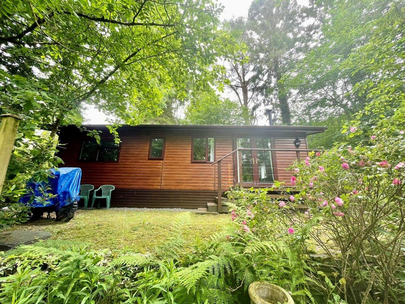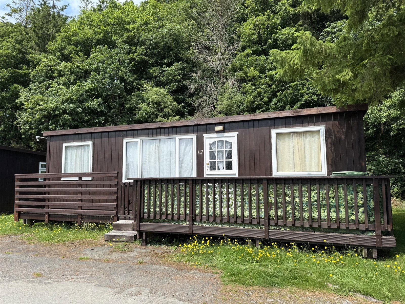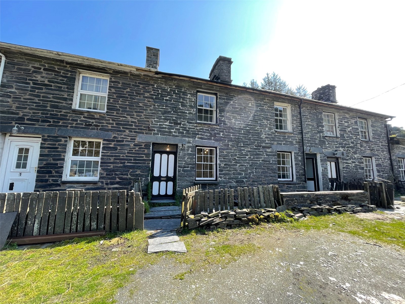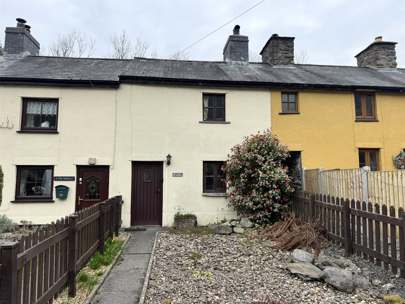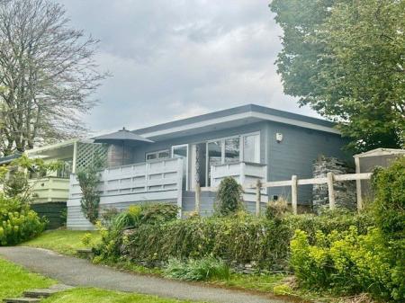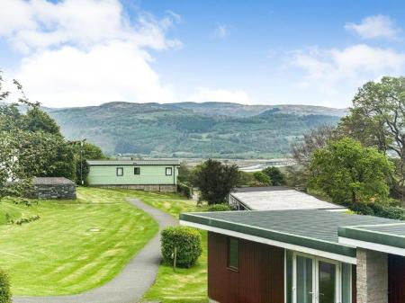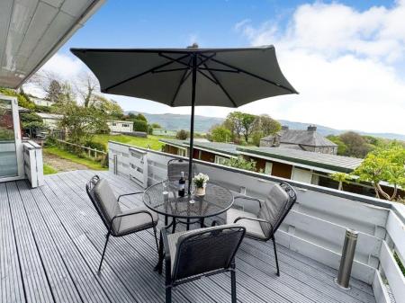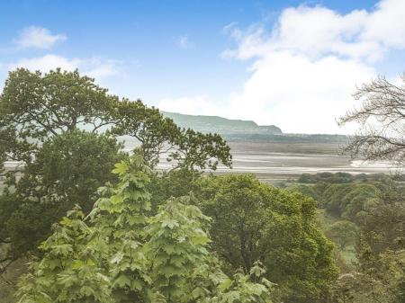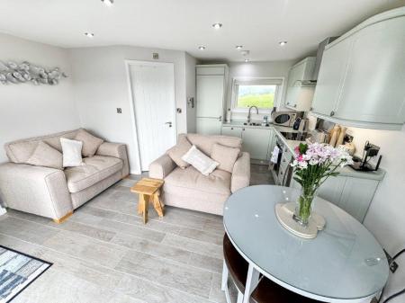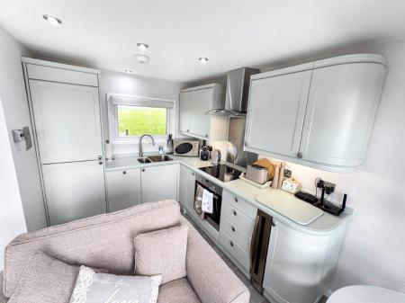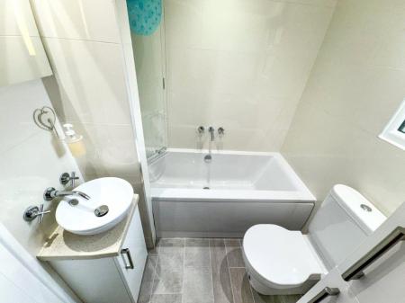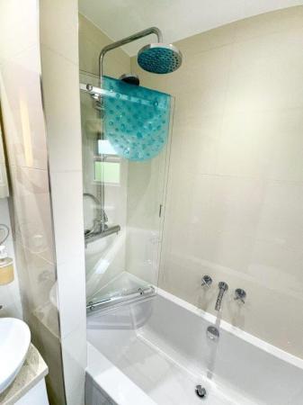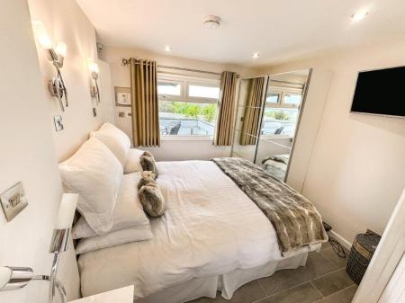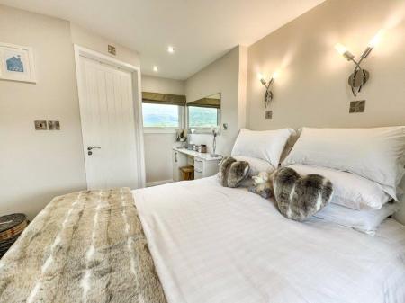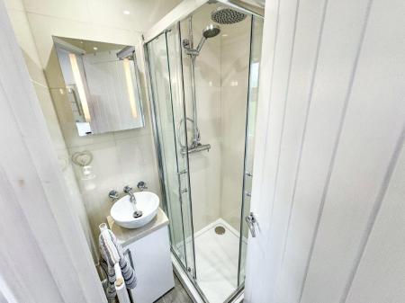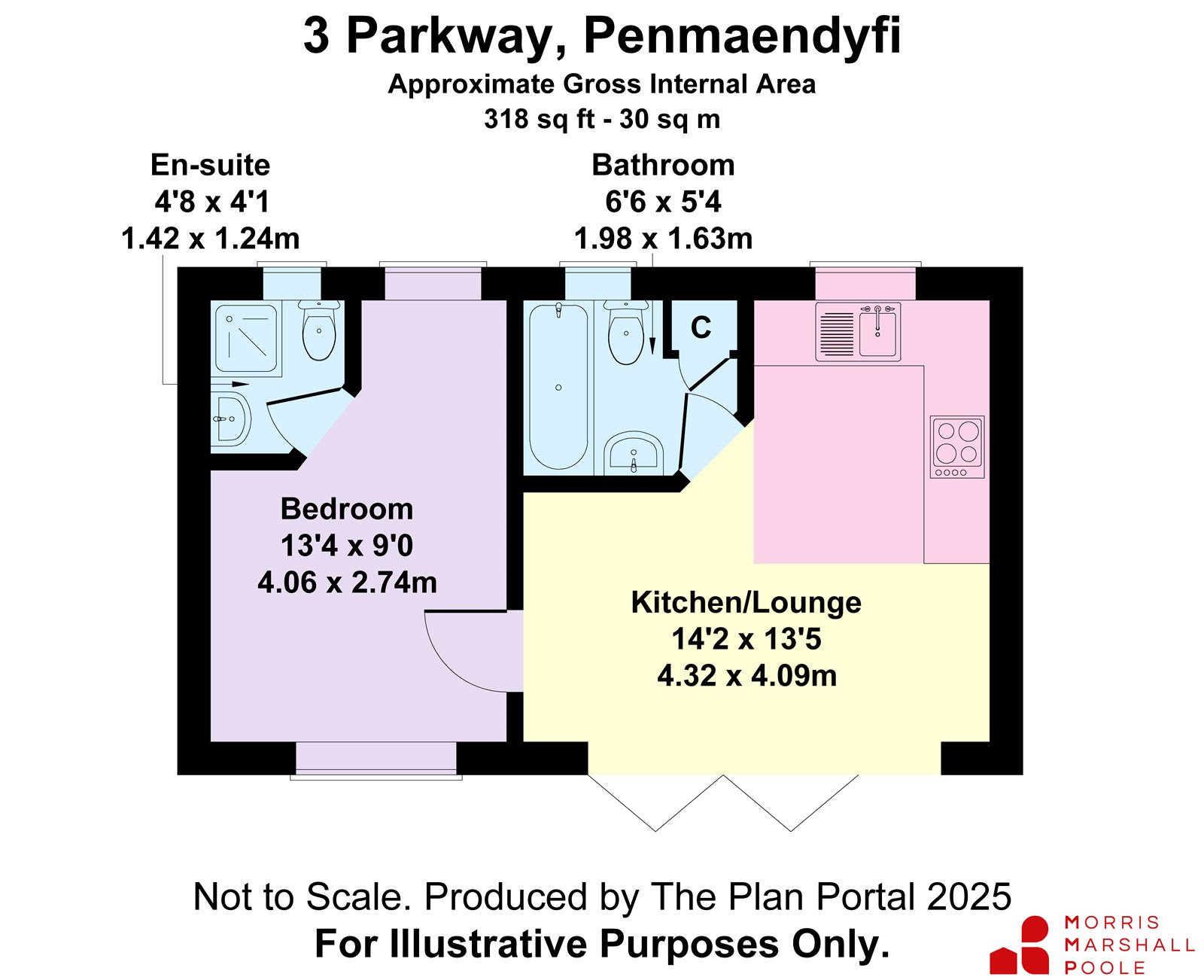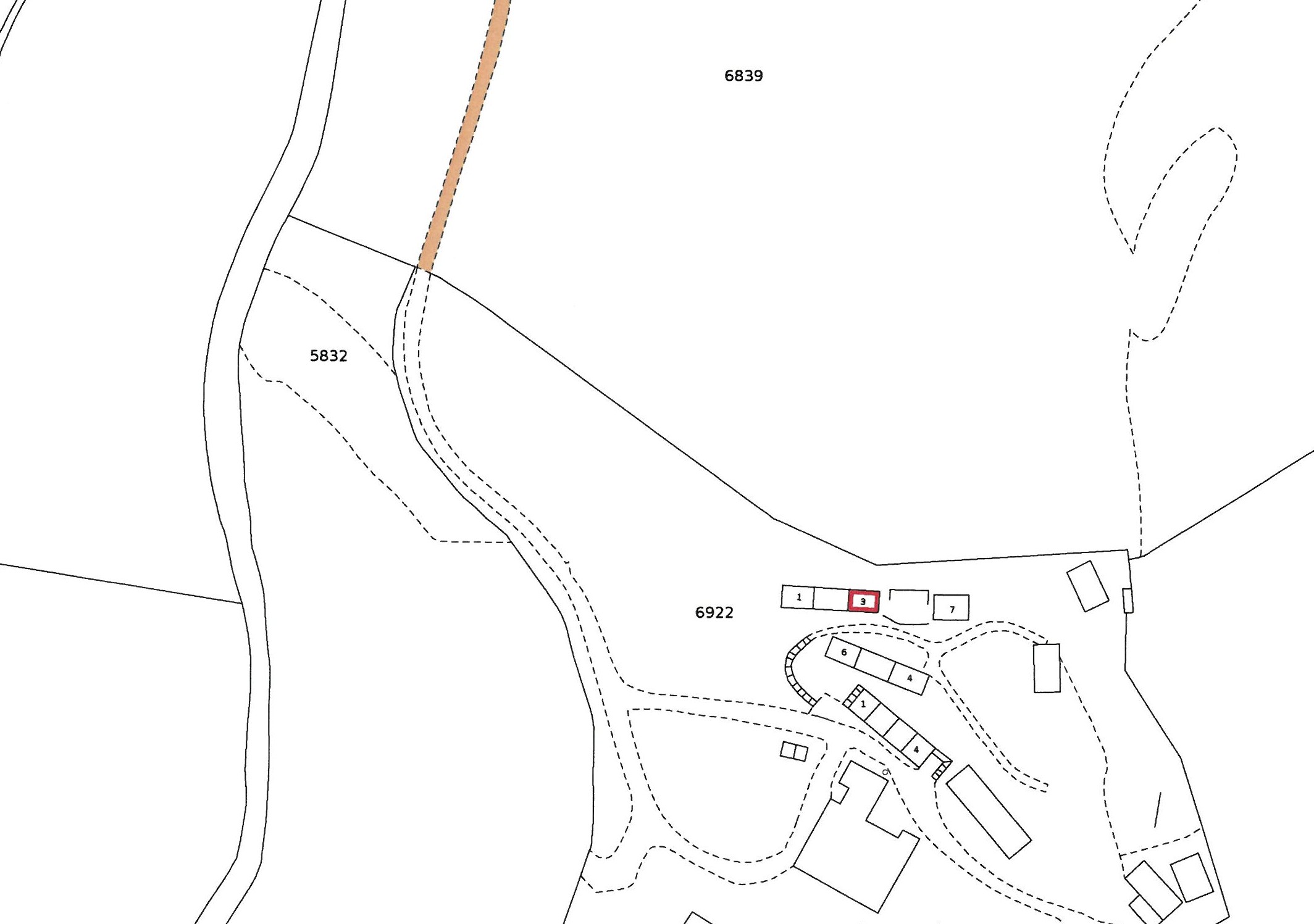- Freehold - Holiday use
- Well maintained garden site with ample parking area
- Underfloor heating and double glazed throughout
- EPC - Exempt
1 Bedroom Parking for sale in Pennal
An exceptionally attractive, south facing, turn-key ready, contemporary chalet on a small, quiet, private 5 acres site of only 20 properties, overlooking the Dyfi Estuary, 6 miles from Aberdyfi.
Its position at the top of the site gives it unrivalled views of the estuary and, to the rear, an uninterrupted view of south Snowdonia (Eryri). Bi-fold doors to the front maximise the feeling of bringing the outdoors right into the lounge/dining kitchen.
The chalet has been completely remodelled by the present owners to magazine feature standards of design and execution. Since the remodelling, it has never been made available on any rental basis and has only been used by the owners and close family. The work included re-cladding in kiln-dried French oak, installed over 'Gold' thermal insulation, all internal stud work, plasterboard walls and ceiling, configuring the space to maximum advantage and now comprises a large lounge/dining kitchen with main bathroom off, separate double bedroom with en-suite shower room.
The accommodation comprises:
Balcony (24' x 9'1); privately enclosed, this spacious decked balcony is gated and has a lighted canopy above the bi-fold doors. The balcony, with power points, extends the inside of the chalet to the outside, offering a sociable space for Al Fresco dining. Superb views extend over unspoilt countryside and the Dyfi Estuary beyond.
Open Plan Lounge/Kitchen (14'2 x 13'5). Lounge Area; open plan to the kitchen, this modern interior has light flooding in from the double glazed bi-fold doors. Immaculate and well presented, the walls are decorated in a soft grey emulsion and complemented with grey ceramic tiled floor, with underfloor heating. Ceiling inset spot lighting, stainless steel power points and switches. TV aerial point and TV power point at high level. Kitchen Area; matching ceramic floor tiling and underfloor heating. Modern, fully equipped high quality Magnet kitchen in heritage green, with fitted base and wall cupboard and drawers. The Franke one and a half sink unit is complemented with a Corian worktop. Integrated appliances include a dishwasher, fridge freezer, wine cooler, electric oven and hob with extractor hood over. A McDonald Engineers hot water system is installed beneath the sink, this supplies ample hot water to kitchen, bathroom and en-suite. Stainless steel power points, picture window to rear with superb views over unspoilt countryside.
Bathroom (6'6 x5'4); modern suite with matching ceramic floor tiling and underfloor heating. Fully tiled walls and ceiling inset spot lighting. White, full length bath with shower screen over, shower with both rainfall shower head and hand held attachment. Contemporary surface mounted wash hand bowl and Corian worktop with vanity unit beneath. Heated mirror with light. WC, heated towel rail and extractor fan. Full height built-in cupboard with plumbing for washing machine and power point for dryer. Window to rear.
Bedroom (13'4 x 9'); Double aspect with superb layout. Soft grey decorated walls, ceramic tiled underfloor heating and ceiling inset spot lighting. Two over bed double wall lights. Fitted double wardrobe, built-in dressing table with large mirror. Power points, TV aerial point and smoke alarm. Windows to front and rear with views. Door to
En-suite Shower Room (4'8 x 4'1); ceramic tiled underfloor heating, fully tiled walls and ceiling inset spot lighting. Corner shower cubicle with shower having rain fall shower head and hand held attachment. Contemporary wash hand basin and Corian worktop with vanity unit beneath. Heated wall mirror with lighting and shaver point. WC, heated towel rail and extractor fan. Window to rear.
Rnewed large decking area to front with privacy balustrade and gate. Gravelled path to side and rear of the property. To the rear, which is not part of the Freehold, is well tended and laid to lawn. A low maintenance garden area with uninterrupted views across open countryside. To the front, well maintained and tended communal garden with shrubs.
SERVICE CHARGE
£1,006.91 inclusive of VAT (2024/25).
AGENTS NOTE
No dogs allowed on site.
Important Information
- This is a Freehold property.
Property Ref: 53618942_MAC240036
Similar Properties
Plas Panteidal, Aberdovey/Aberdyfi, Gwynedd, LL35
2 Bedroom Parking | Offers in region of £89,000
Detached chalet in premier location2 BedroomsWell appointedAttractive open views of Dyfi EstuaryFreehold - Holiday UseUP...
Aberdovey/Aberdyfi, Gwynedd, LL35
2 Bedroom House | Offers in region of £84,000
Freehold - No occupancy restrictions2 Bedrooms22' Kitchen/Living AreaNo upward chainUPVC double glazingEPC - Exempt
Felingerrig, Machynlleth, Powys, SY20
2 Bedroom Parking | Offers in region of £82,000
Beautiful locationLeasehold, 20 years from 2018Generous garden plotLevel walk of town centreGood parkingEPC=F34. Expiry...
Aberdovey/Aberdyfi, Gwynedd, LL35
3 Bedroom House | Offers in region of £90,000
Freehold Holiday Chalet3 BedroomsDecking area to front8 months occupancyEPC - TBC
Tanygraig, Aberllefenni, Machynlleth, Gwynedd, SY20
2 Bedroom Terraced House | Offers in region of £100,000
Grade II ListedTerraced Period Cottage2 Double BedroomsMuch CharacterGarden, open parking to frontNo Upward ChainEPC - E...
The Terrace, Commins Coch, Machynlleth, Powys, SY20
1 Bedroom Terraced House | Offers in region of £115,000
Well presented cottageVacant possession - no upward chainGardens to front and courtyard to rearExtended stone cottage wi...
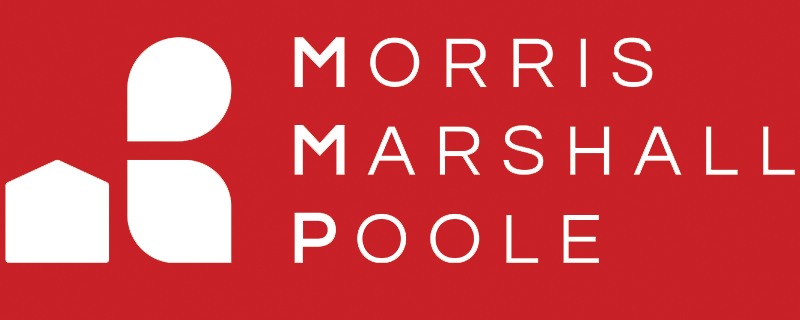
Morris Marshall & Poole (Machynlleth)
16 Maengwyn Street, Machynlleth, Powys, SY20 8DT
How much is your home worth?
Use our short form to request a valuation of your property.
Request a Valuation
