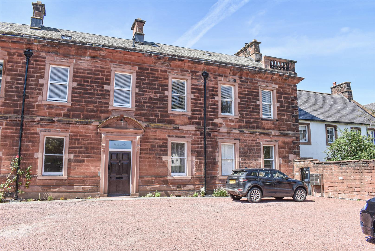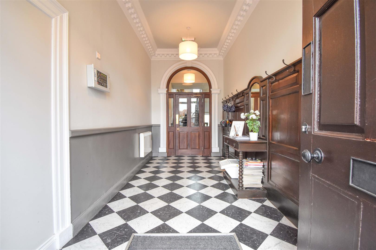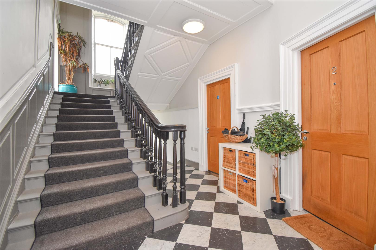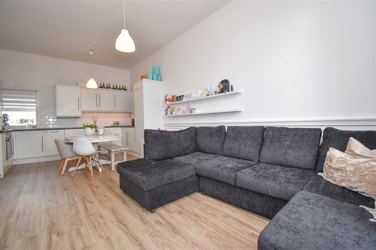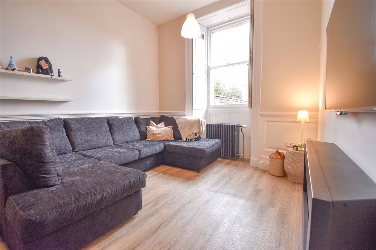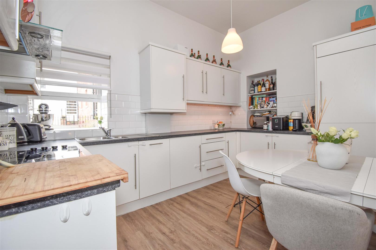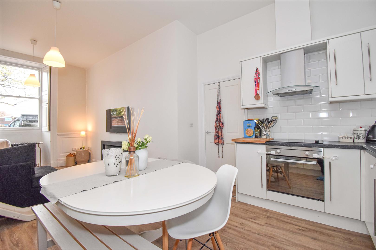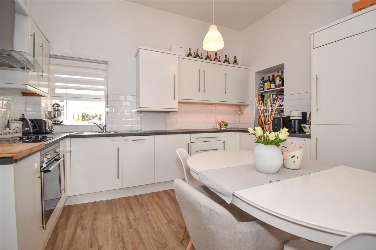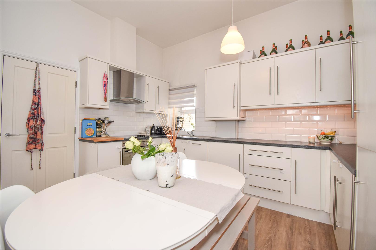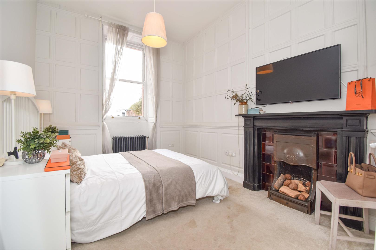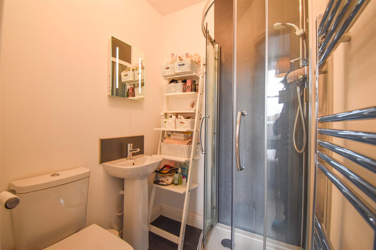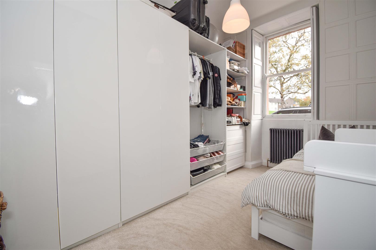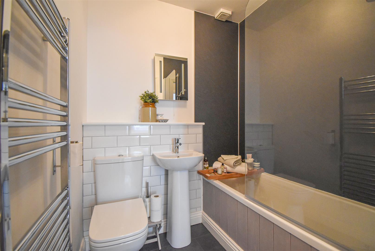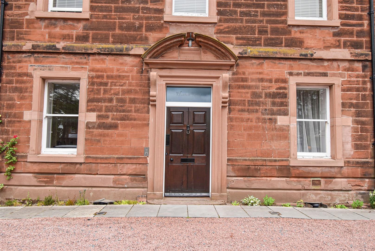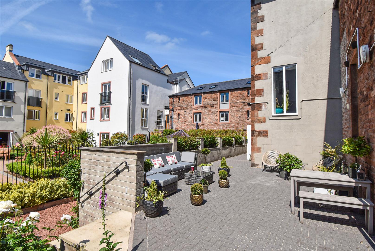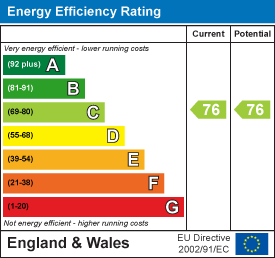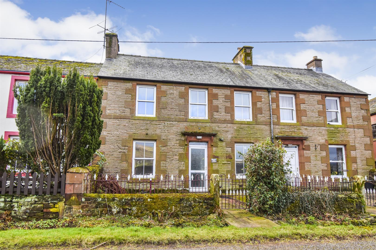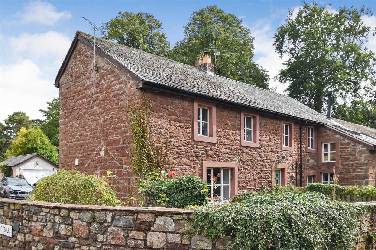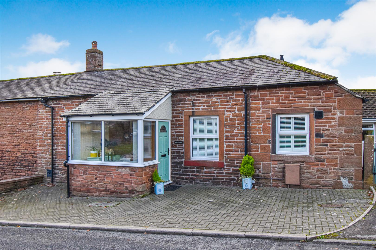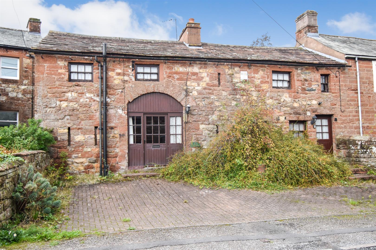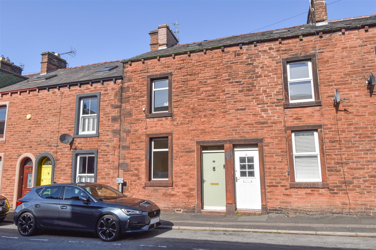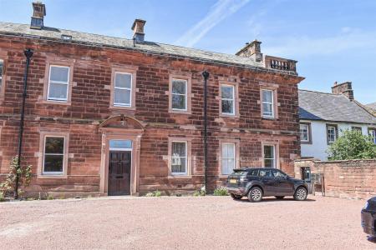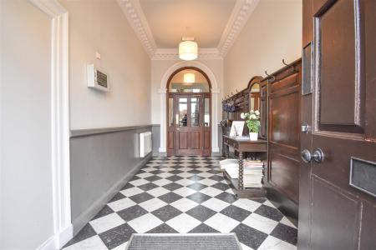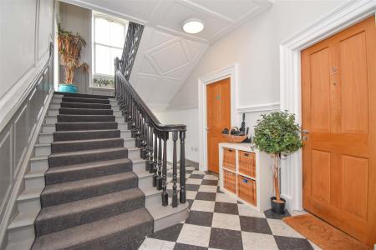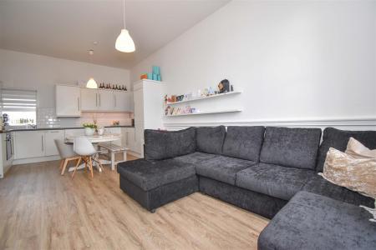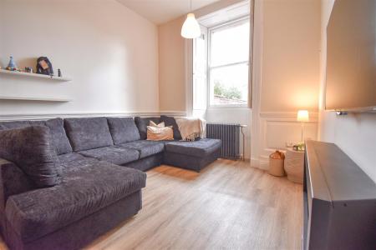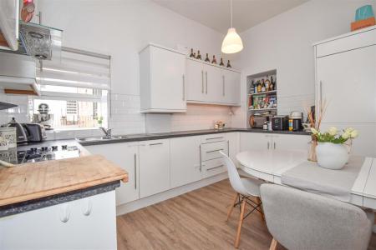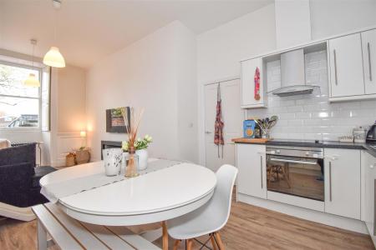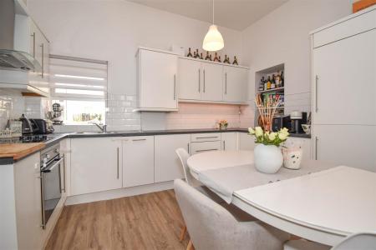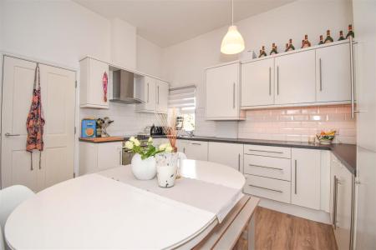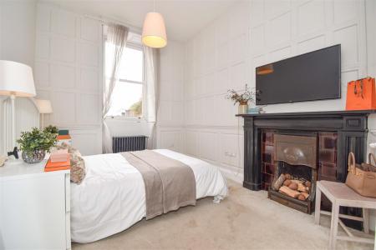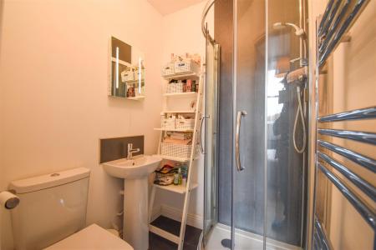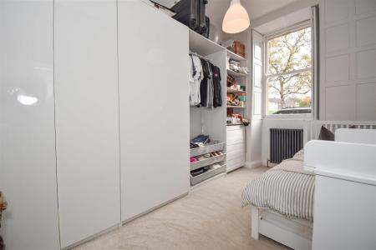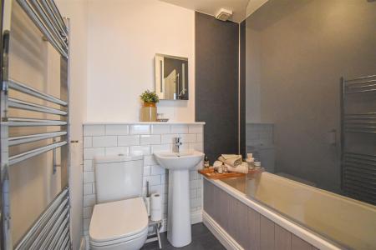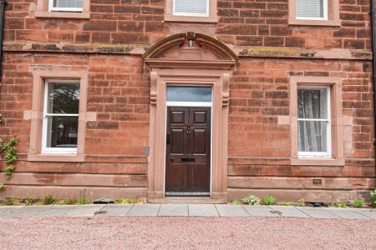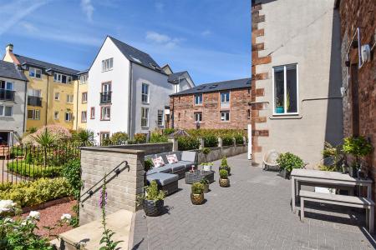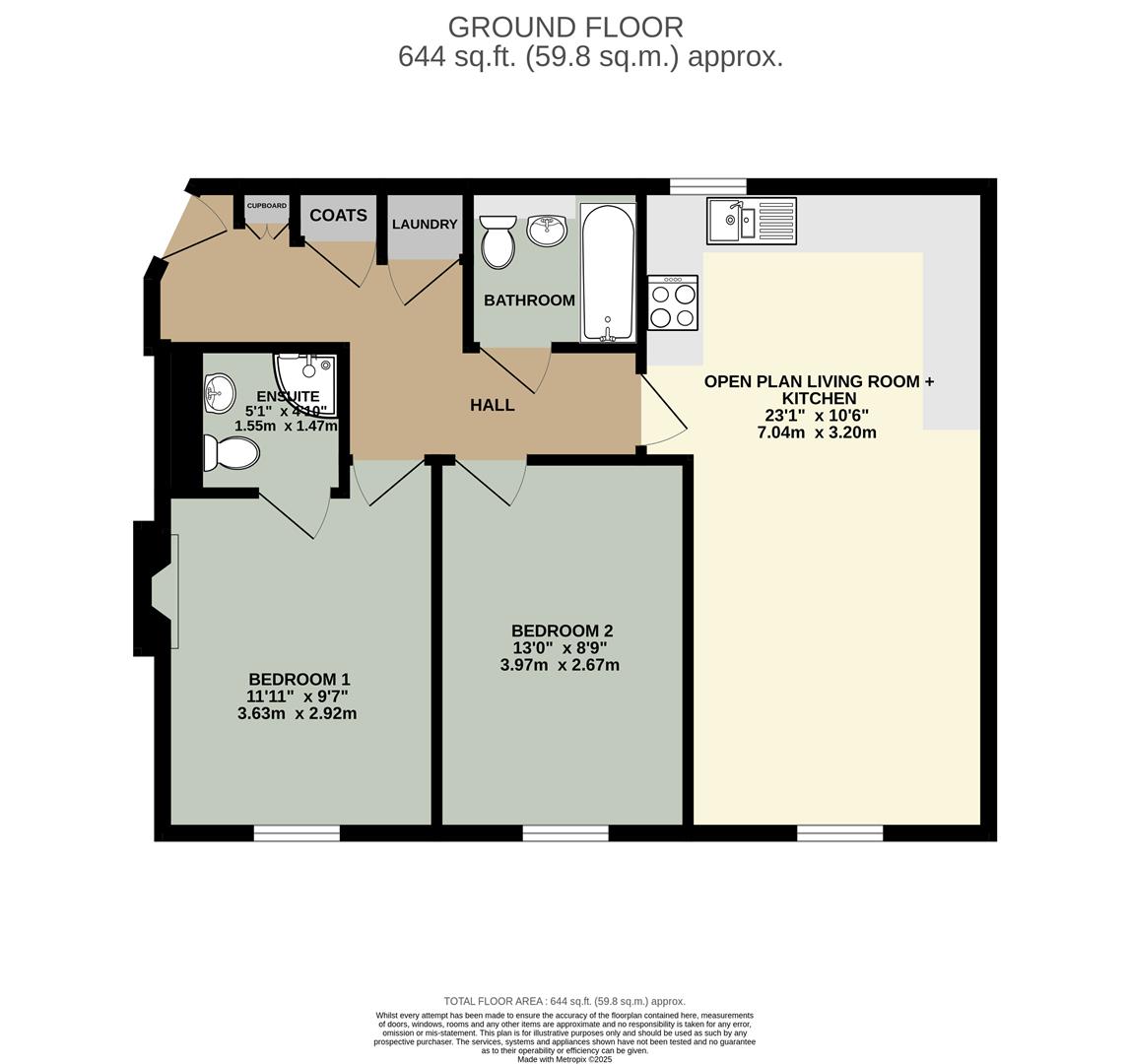- Excellent Ground Floor Apartment in an Impressive 18thC Hall
- Grade 2* Listed with Many Original Features
- Spacious Open Plan Living Room + Kitchen
- 2 Double Bedrooms, En-Suite Shower Room + Bathroom
- Shared Terraced Garden Area + Allocated Parking Space
- Gas Central Heating via a Condensing Boiler
- Tenure Leasehold - 999 years from 2015. EPC Rate C. CouncilTac Band B
2 Bedroom Apartment for sale in Penrith
Sensitively converted from an early 18th century grade 2* listed former masonic hall in the centre of Penrith, 2 Hutton Hall is a superb, spacious and characterful ground floor apartment offering stylish accommodation comprising: Shared Hallway to an Inner Hall, Open Plan Living Room and Kitchen, 2 Double Bedrooms, En-Suite Shower Room + Bathroom. Outside there is an Allocated Parking Space, a Shared Terrace to the rear and there is use of the Shared Cellar Storage. There are several impressive original features within and around the building and there is also the benefit of Gas Central Heating.
Location - From the centre of Penrith, head up Sandgate and turn right at the mini roundabout onto Benson Row. Follow the road around the right hand bend into Friargate, Hutton Hall is on the right.
Amenities - Penrith is a popular market town, having excellent transport links through the M6, A66, A6 and the main West coast railway line. There is a population of around 16,000 people and facilities include: infant, junior and secondary schools. There are 5 supermarkets and a good range of locally owned and national high street shops. Leisure facilities include: a leisure centre with; swimming pool, climbing wall, indoor bowling, badminton courts and a fitness centre as well as; golf, rugby and cricket clubs. There is also a 3 screen cinema and Penrith Playhouse. Penrith is known as the Gateway to the North Lakes and is conveniently situated for Ullswater and access to the fells, benefiting from the superb outdoor recreation opportunities.
Services - Mains water, drainage, gas and electricity are connected to the property.
Tenure - The vendor informs us that the property is leasehold being 999 years from 1st January 2015 and that the annual service charge is �1200 including buildings insurance.
Council tax band B
Viewing - STRICTLY BY APPOINTMENT WITH WILKES-GREEN + HILL
Accommodation -
Entrance - Through a broad outer door to a large communal hallway with security entry phone system and an oak panel door to the;
Hall - Having a floor cupboard, a coat cupboard and a laundry cupboard with plumbing for a washing machine. There is some original paneling to the wall around the front door.
Open Plan Living Room - Kitchen - 7.04m x 3.18m min (23'1 x 10'5 min) - The kitchen area is fitted with a range of off-white wood effect fronted wall and base units with a granite effect work surface incorporating a stainless steel, 1 1/2 bowl single drainer sink, mixer tap and tiled splash back. There is a built in electric oven and ceramic hob with a glass & stainless steel extractor hood above, an integral fridge freezer and a dishwasher. One of the wall cabinets houses a Glow Worm gas condensing combi boiler providing the hot water and central heating.
The walls are part painted panelling and there is a sash window to the front with shutters and painted paneling around. There is a wall mounted living flame electric fire, a column radiator, a double radiator, a telephone point and a wall aerial point for a TV .
Bedroom One - 3.63m x 2.92m (11'11 x 9'7) - Having painted panelling to two walls and a feature period fireplace with a copper canopy, tiled back and stone surround. There is a column radiator, a TV aerial point and a door to the
En Suite - 1.55m x 1.47m (5'1 x 4'10) - Fitted with a contemporary toilet, wash basin with a lighted mirror above and quadrant shower enclosure with marine board to two sides and a mains fed shower. There is electric underfloor heating, a chrome heated towel rail and extractor fan.
Bedroom Two - 3.96m x 2.67m (13' x 8'9) - Having a sash window to the front with painted paneling around and shutters. There is a column radiator.
Bathroom - 1.70m x 1.83m (5'7 x 6') - Fitted with a contemporary white toilet, wash basin with lighted mirror above and a panelled bath with marine boards to 3 sides, a mains fed shower and a clear screen. There is electric underfloor heating, a chrome heated towel rail and extractor fan.
Outside - To the front of the building there is a large car park with allocated space and three visitor spaces. To one corner of the car park there is a fenced off area for bins and recycling
In the communal hall a cupboard houses the electric and water meters.
Stairs from the communal hall lead down to a shared cellar with three vaulted rooms.
To the rear of the building there is a shared block paved area with steps down to a gravel areas for the shared use of the residents.
Property Ref: 319_34267549
Similar Properties
Dufton, Appleby-In-Westmorland
3 Bedroom Terraced House | £200,000
Dufton in the Eden Valley, just 3.5 miles from Appleby in Westmorland and surrounded by stunning countryside and fells,...
1 Bedroom Retirement Property | Guide Price £190,000
This smart, modern and efficient apartment is specifically designed for the retired person looking for independent livin...
Battlebarrow, Appleby-In-Westmorland
2 Bedroom Cottage | Guide Price £190,000
Summary:A charming cottage in the historic Eden Valley market town of Appleby.5 Friary Cottages is set up the hill from...
2 Bedroom Semi-Detached House | £205,000
To the north of Penrith town centre, White Ox Cottage enjoys an elevated position with some views from the rear over Pen...
4 Bedroom Cottage | Guide Price £210,000
This is an ideal opportunity for those looking to renovate a spacious and characterful Grate 2 listed family home in the...
4 Bedroom House | £210,000
In a convenient location close to Penrith town centre, 13 Brougham Street has undergone a major refurbishment over the l...

Wilkes-Green & Hill Ltd (Penrith)
Angel Lane, Penrith, Cumbria, CA11 7BP
How much is your home worth?
Use our short form to request a valuation of your property.
Request a Valuation
