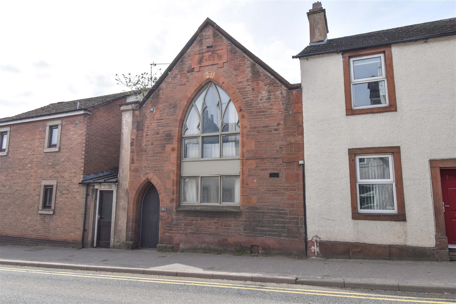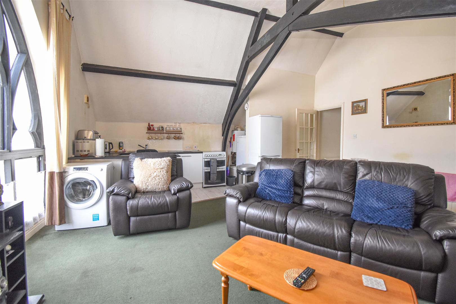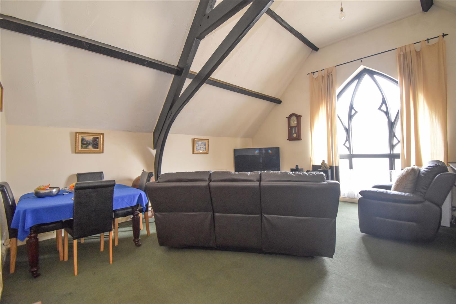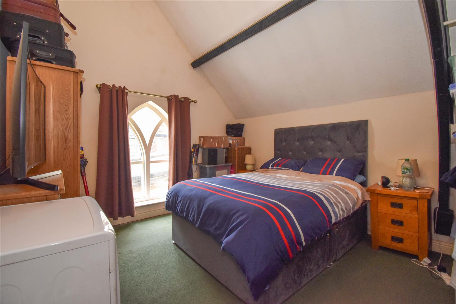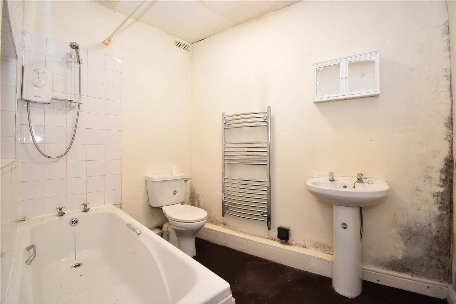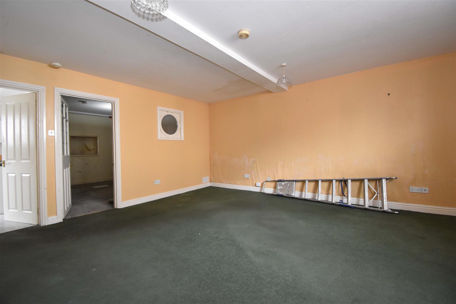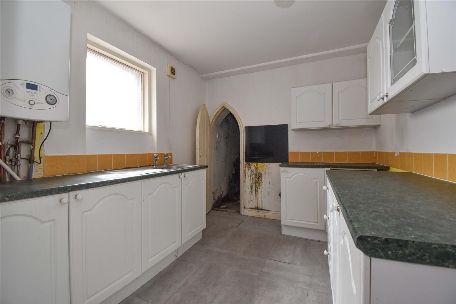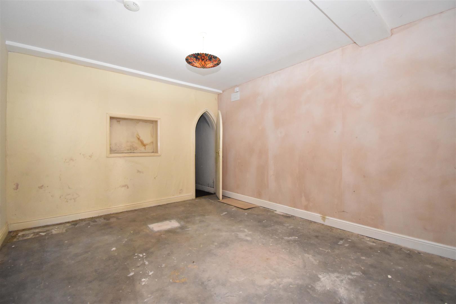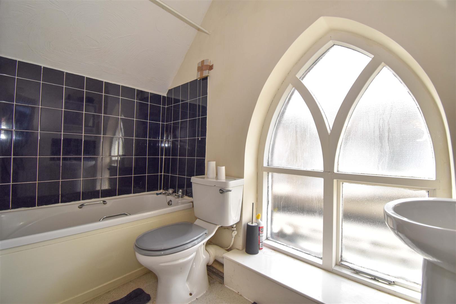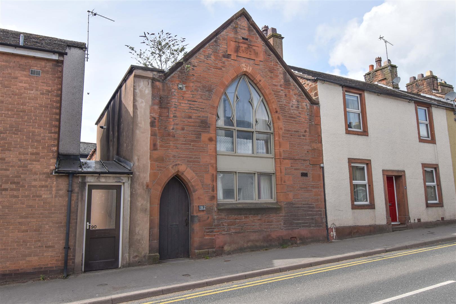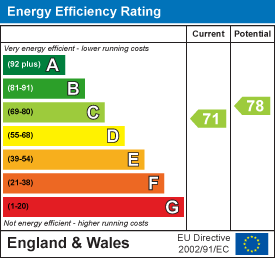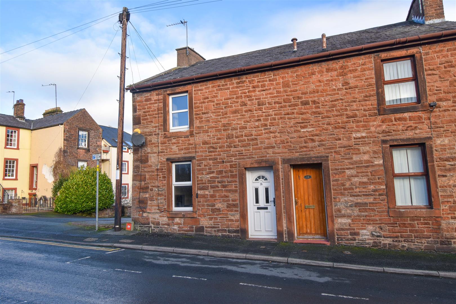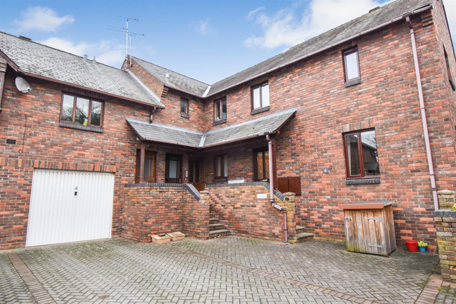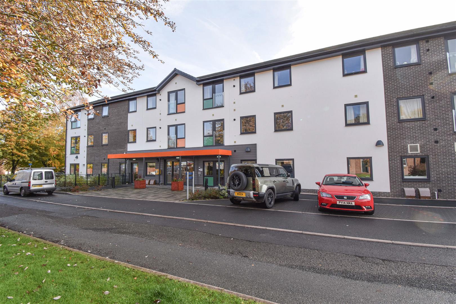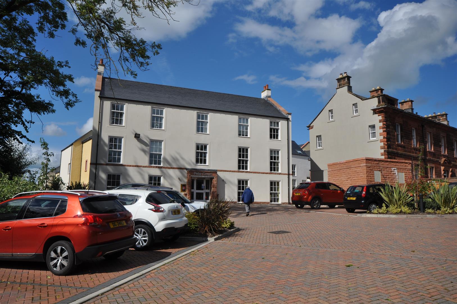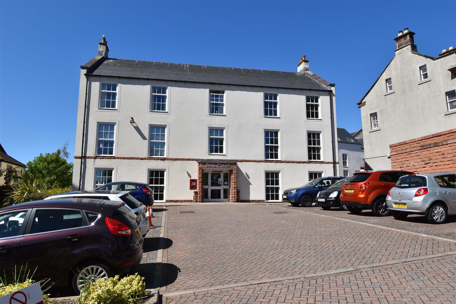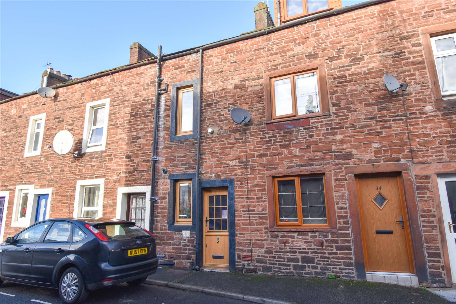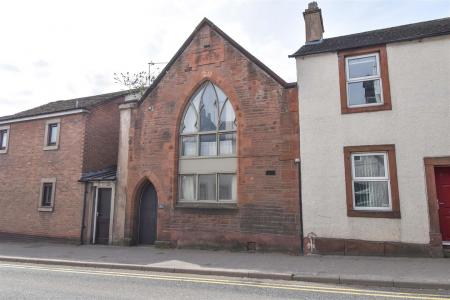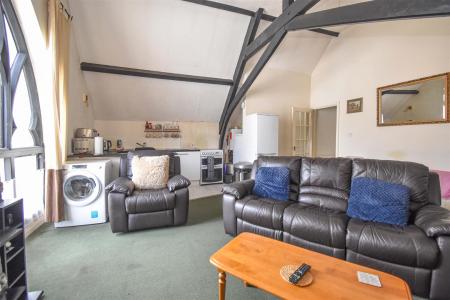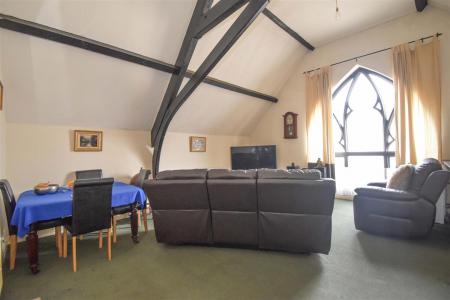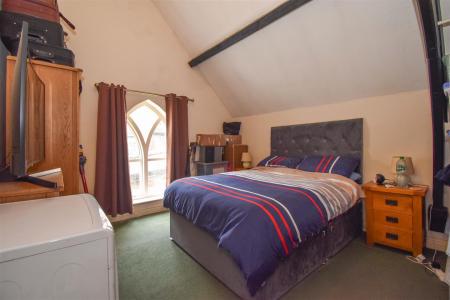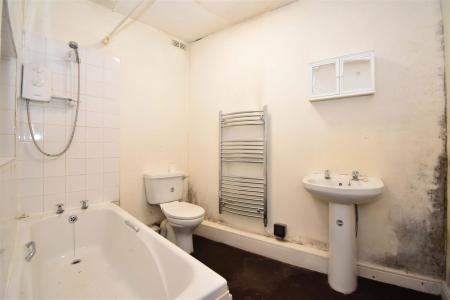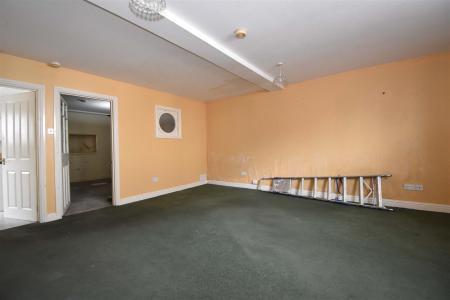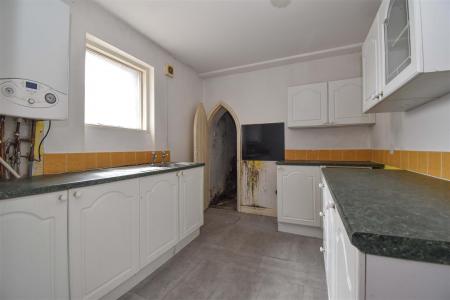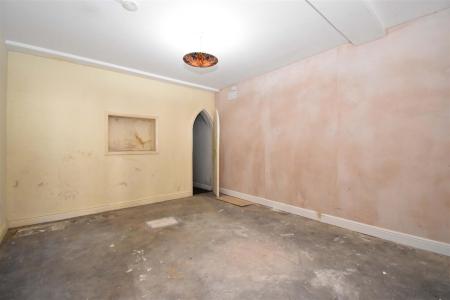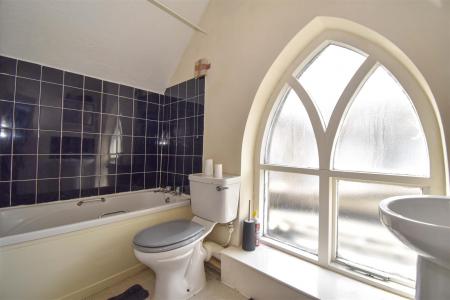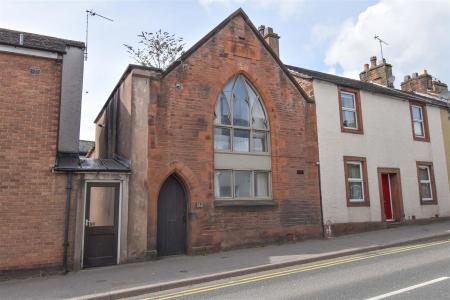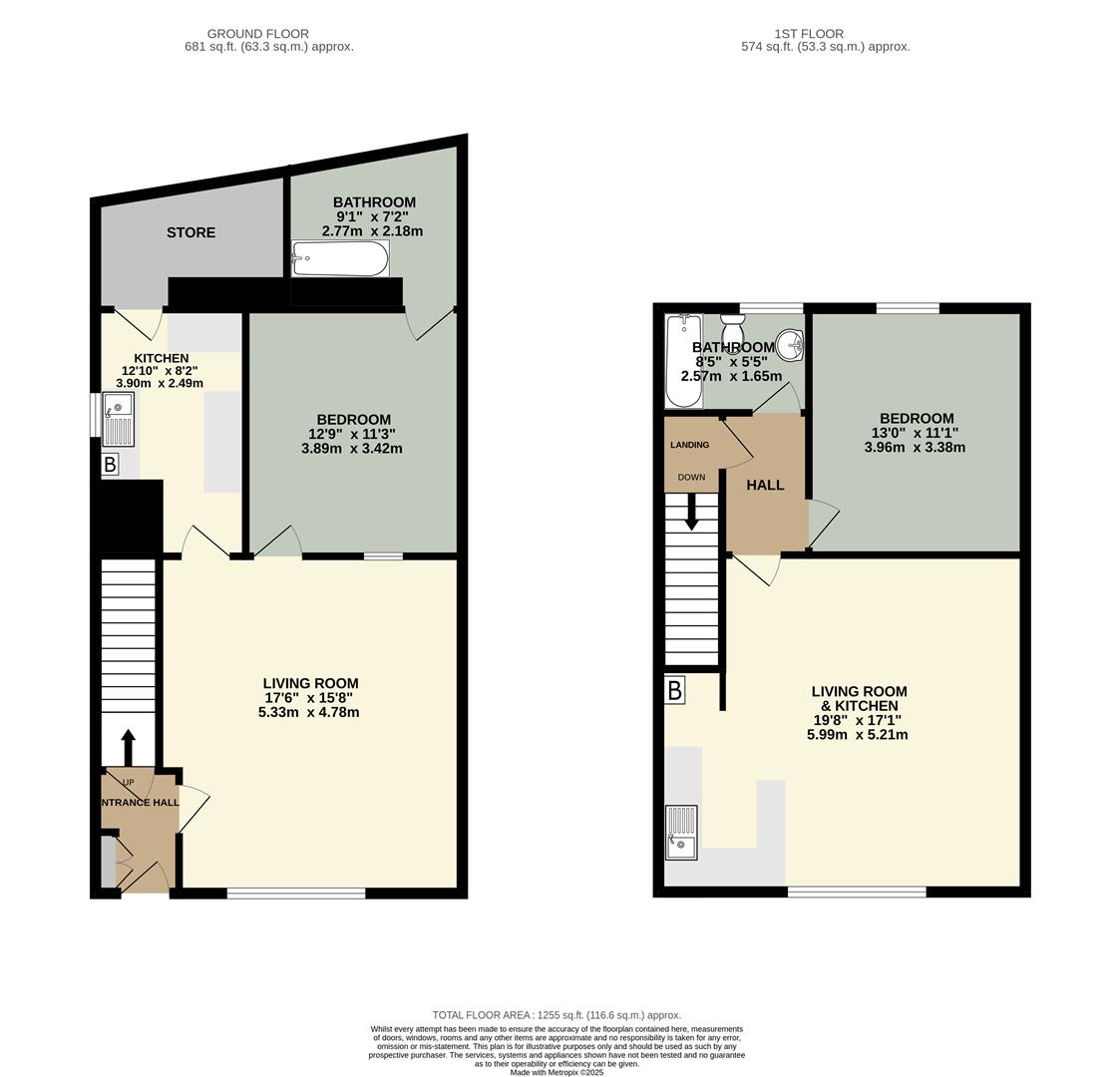- 2 x 1 Bedroom Apartments in a Converted Former Kingdom Hall
- In Need of General Improvement/Updating
- Potential to Convert to a Large Single Dwelling
- Convenient Location for Penrith Town Centre
- Excellent Potential for a Landlord/Investor
- Tenure - Freehold. Council Tax Band - A per unit
- EPC - Flat 1 - N/A. Flat 2 - C
2 Bedroom Flat for sale in Penrith
This former Kingdom Hall was converted around 1990 into 2 spacious apartments. More recently, the ground floor apartment has fallen into disrepair and is currently unhabitable, creating an opportunity for an investor/landlord to buy the building and carry out the necessary repairs and upgrades, giving 2 roomy units ideal for the rental market, or even to create a large home over 2 floors with well over 1100 sq ft of living space and potentially with a small back yard.
Location - From the centre of Penrith, head North on the A6, Stricklandgate, which becomes Scotland Road. Number 1 and 2 Kingdom Hall are on the left.
The what3words position is; backfired.dote.raced
Amenities - Penrith is a popular market town, having excellent transport links through the M6, A66, A6 and the main West coast railway line. There is a population of around 17,000 people and facilities include: infant, junior and secondary schools. There are 5 supermarkets and a good range of locally owned and national high street shops. Leisure facilities include: a leisure centre with; swimming pool, climbing wall, indoor bowling, badminton courts and a fitness centre as well as; golf, rugby and cricket clubs. There is also a 3 screen cinema and Penrith Playhouse. Penrith is known as the Gateway to the North Lakes and is conveniently situated for Ullswater and access to the fells, benefiting from the superb outdoor recreation opportunities.
This property is subject to a restriction whereby no [part on the property can be used for the manufacture, distribution, sale or supply of intoxicating liquors or as a public Dance Hall or for any purpose in connection with gambling.
Services - Mains water, drainage, gas and electricity are connected to the property.
Tenure - The property is freehold and the council tax is band A
Viewing - STRICTLY BY APPOINTMENT WITH WILKES-GREEN + HILL
Referal Fees - WGH work with the following provider for arrangement of mortgage & other products/insurances, however you are under no obligation to use their services and may wish to compare them against other providers. Should you choose to utilise them WGH will receive a referral fee :
Fisher Financial, Carlisle
The Right Advice (Bulman Pollard) Carlisle
Average referral fee earned in 2024 was �253.00
Accommodation -
Entrance - Through a broad arched timber panel door to the;
Vestibule - A built-in cupboard houses the MCB consumer unit together with the gas and electric metres. Doors open to the first floor stairs and to the ground floor.
Ground Floor - The ground floor apartment is currently uninhabitable as the roof over the bathroom is in serious disrepair
Living Room - 5.33m x 4.75m (17'6 x 15'7) - Having a window to the front, a double radiator and doors to the back room and;
Kitchen - 3.91m x 2.49m (12'10 x 8'2) - A stainless steel single drainer sink is set in a base unit. There is an electric cooker point, a single radiator and a window to the side. The wall mounted gas condensing Combi boiler provides the hot water and central heating and an arched timber panel door opens to a storeroom across the back of the building.
Back Room - 3.89m x 3.43m (12'9 x 11'3) - A round window provides borrowed light from the living room and there is a single radiator. An arched timber door opens to the;
Bathroom - 1.60m min x 2.77m (5'3 min x 9'1) - Fitted with a white three-piece suite and a single radiator.
First Floor - Landing - With an exposed timbers to the ceiling and a door to a;
Hall - With a single radiator, exposed timbers and doors off to the bedroom, bathroom and
Open Plan Living Room - 5.21m x 6.02m (17'1 x 19'9) - Having large exposed beams to the vaulted ceiling and an arched window to the front.
The kitchen area is fitted with white fronted base unit having a stainless steel, single drainer sink and an electric cooker point. A wall mounted gas condensing Combi boiler provides the hot water and central heating . There are two single radiators and a telephone point.
Bedroom - 3.99m x 3.38m (13'1 x 11'1) - The ceiling is vaulted with exposed roof timbers and arched window faces to the rear. There is a single radiator,
Bathroom - 1.65m x 2.57m (5'5 x 8'5) - Fitted with a white toilet, wash basin and bath with an electric shower over and tiles around. The ceiling is open to the apex with exposed roof timbers. There is an arched window to the rear and a single radiator.
Property Ref: 319_33861541
Similar Properties
2 Bedroom Terraced House | Guide Price £150,000
Ideally suited to; a first time buyer, someone downsizing or a rental investor, 16 West Lane is a delightful renovated a...
2 Bedroom Flat | Guide Price £130,000
Set around an attractive courtyard in a cul-de-sac, close to the town centre of this beautiful and historic market town...
2 Bedroom Retirement Property | Shared Ownership £120,000
Perfectly suited to the elderly who wish to retain independence, yet benefit from being part of a lively and active comm...
1 Bedroom Retirement Property | £165,000
Pele Court is designed with modern independent living in mind, combined with the security of being in a well managed and...
Pele Court, Friargate, Penrith
1 Bedroom Flat | Guide Price £165,000
Pele Court is designed with modern independent living in mind, combined with the security of being in a well managed and...
3 Bedroom Terraced House | £170,000
This characterful cottage on the north side of Penrith, is set in a quiet side lane just half a mile walk from Penrith t...

Wilkes-Green & Hill Ltd (Penrith)
Angel Lane, Penrith, Cumbria, CA11 7BP
How much is your home worth?
Use our short form to request a valuation of your property.
Request a Valuation
