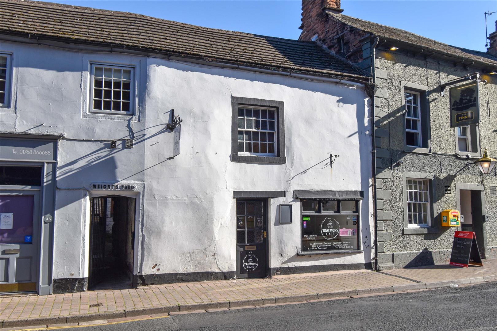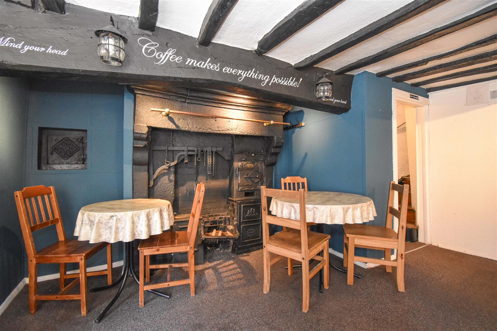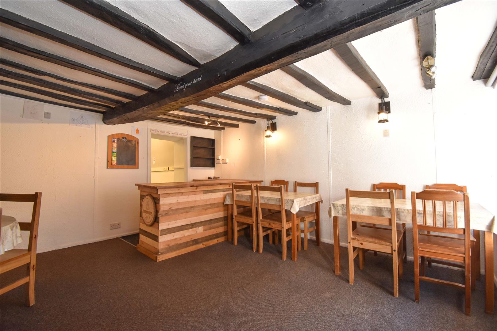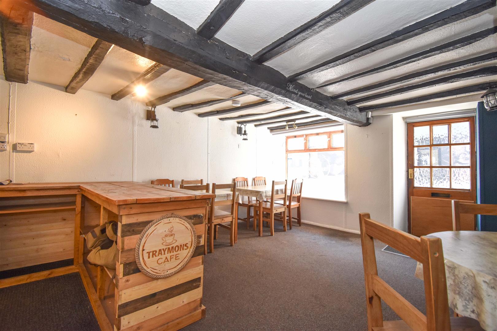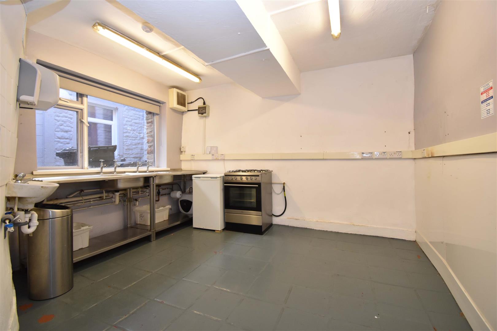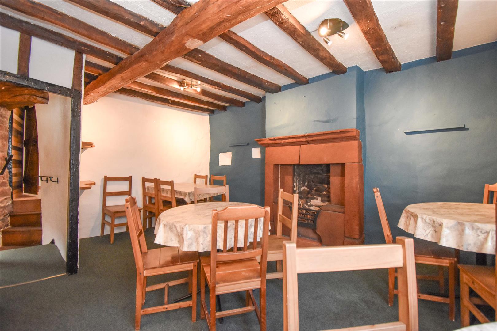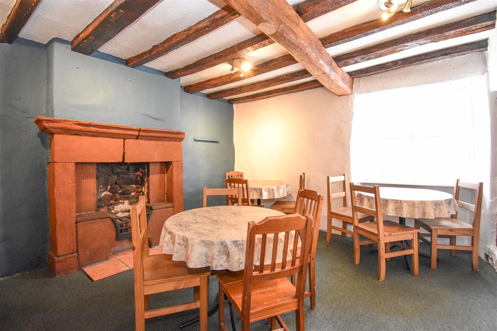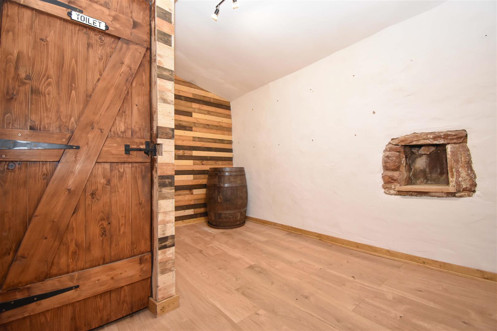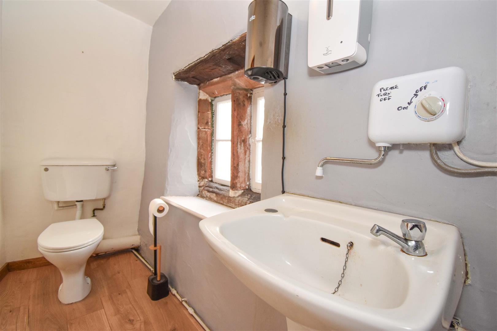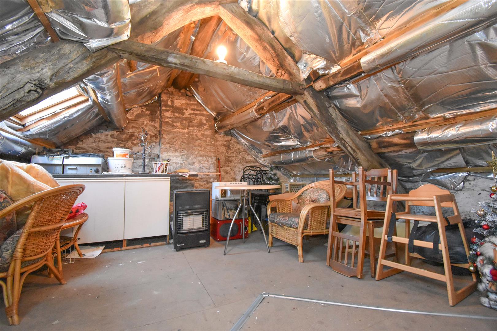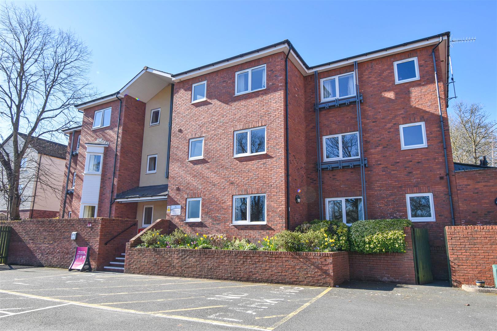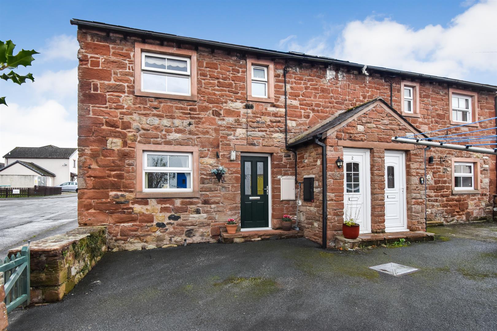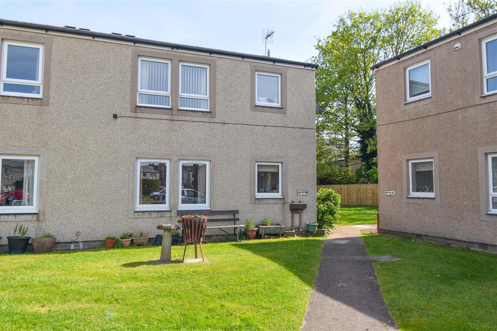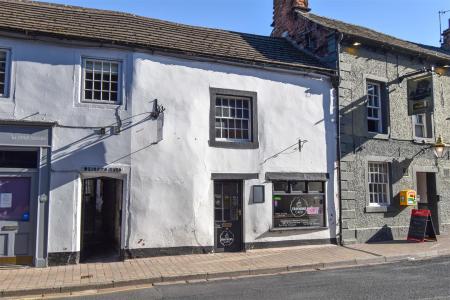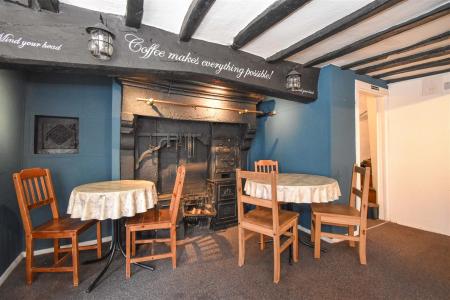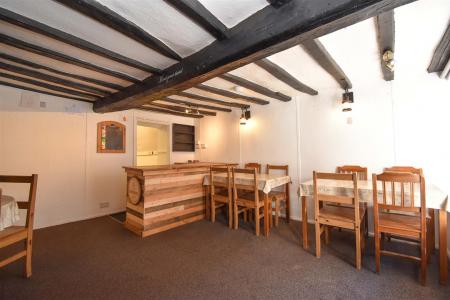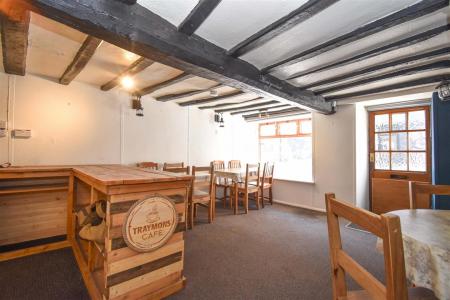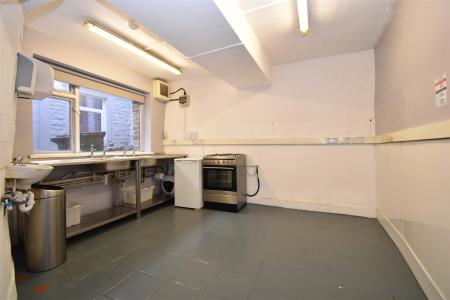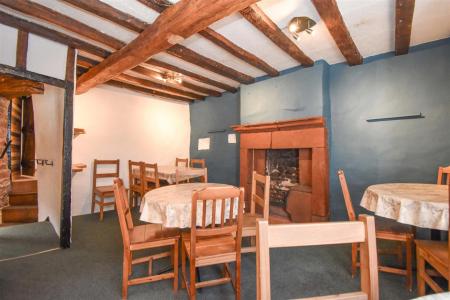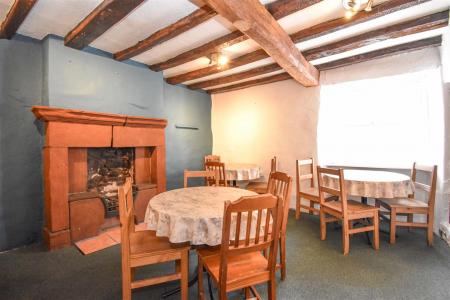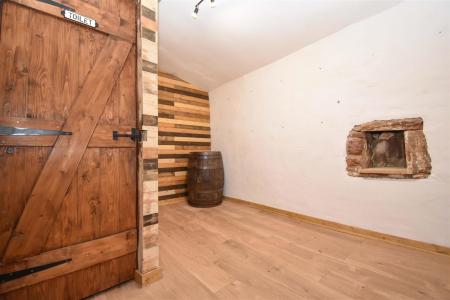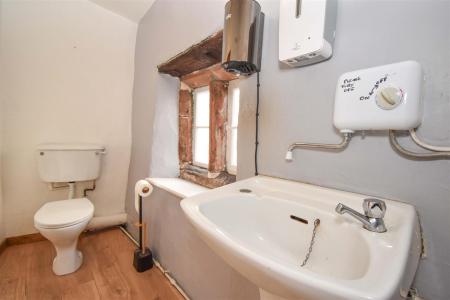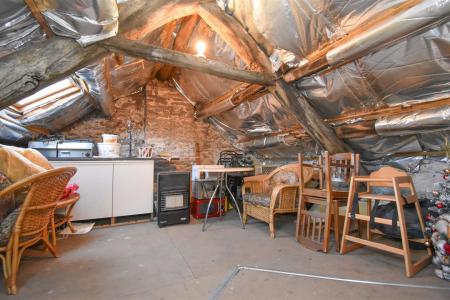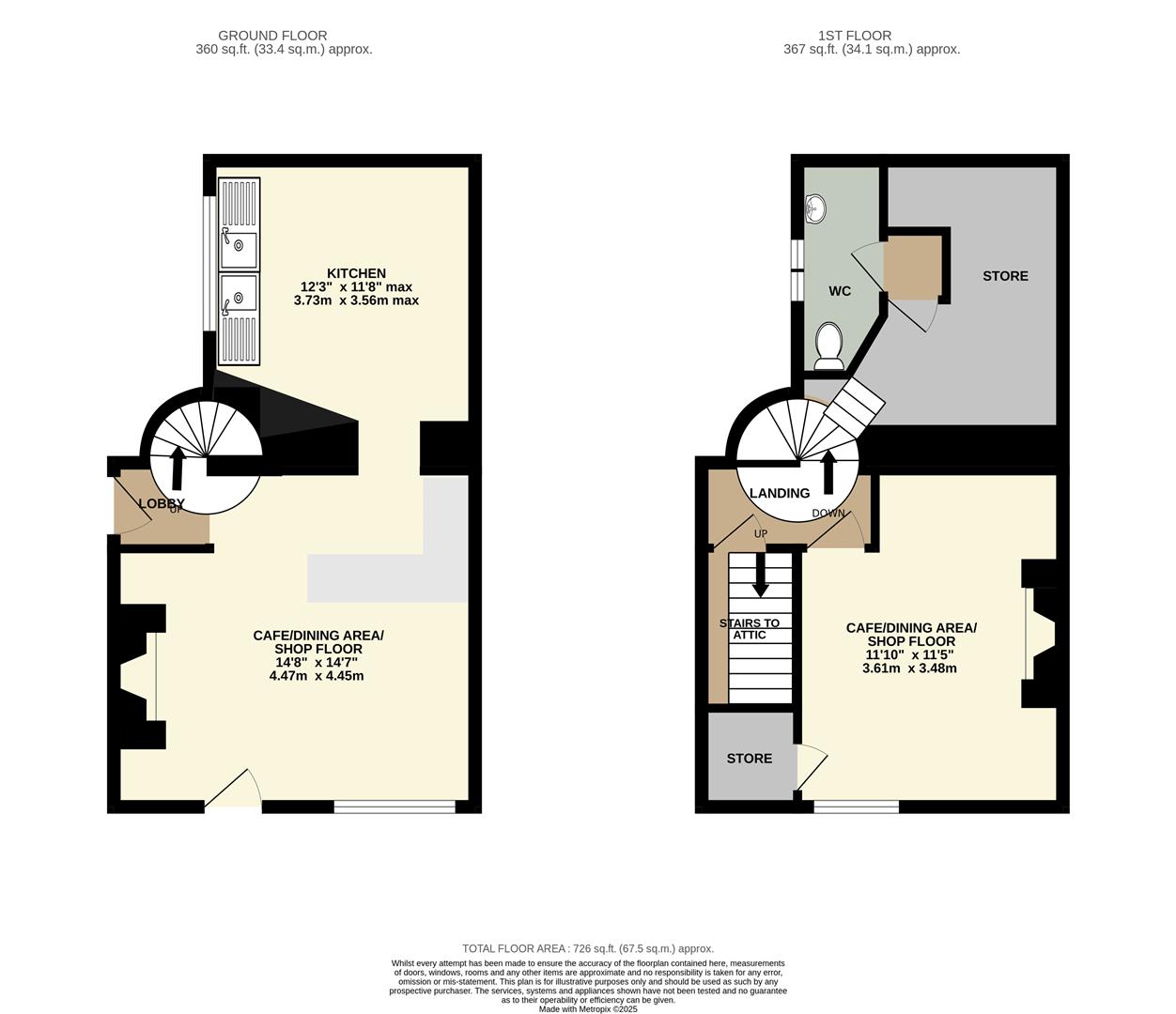- Characterful 17th Century Cottage with Commercial Usage
- Town Centre Location
- Current Designation as a Cafe/Restaurant or Shop
- Bursting with Traditional Features
- Ground Floor Dining Area, Circa 196 sq ft and Kitchen
- First Floor Dining Area. Circa 125 sq ft, Store Room + WC and Useful Attic Room
- Tenure - Freehold. Business Rates - TBC
- Potential to Create a Residential Dwelling Subject to Planning Permission
House for sale in Penrith
Centrally located in Penrith, this attractive 17th Century Grade 2 listed cottage, currently designated for use as a cafe/restaurant or a shop, is bursting with character and traditional features. The accommodation currently comprises; Dining Area/Shop Floor and Kitchen to the ground floor. A first floor Dining Area/Shop Floor, a Store Room and a WC and there is also a useful Attic Room. The overall floor area is in the region of approximately 726 sq ft + attic.
This is an ideal investment for a commercial landlord or for a small business owner looking to own their own premises. We also believe that there is an opportunity to convert the property into residential usage, subject to the necessary planning permission.
Location - Burrowgate is in the centre of Penrith.
Amenities - Penrith is a popular market town, having excellent transport links through the M6, A66, A6 and the main West coast railway line. There is a population of around 17,000 people and facilities include: infant, junior and secondary schools. There are 5 supermarkets and a good range of locally owned and national high street shops. Leisure facilities include: a leisure centre with; swimming pool, climbing wall, indoor bowling, badminton courts and a fitness centre as well as; golf, rugby and cricket clubs. There is also a 3 screen cinema and Penrith Playhouse. Penrith is known as the Gateway to the North Lakes and is conveniently situated for Ullswater and access to the fells, benefiting from the superb outdoor recreation opportunities.
Services - Mains water, drainage, gas and electricity are connected to the property.
Tenure - The property is freehold and currently rated for business rates, the details are to be confirmed.
Referal Fees - WGH work with the following provider for arrangement of mortgage & other products/insurances, however you are under no obligation to use their services and may wish to compare them against other providers. Should you choose to utilise them WGH will receive a referral fee :
Fisher Financial, Carlisle
The Right Advice (Bulman Pollard) Carlisle
Average referral fee earned in 2024 was �253.00
Viewing - STRICTLY BY APPOINTMENT WITH WILKES-GREEN + HILL
Accommodation -
Entrance - Through a part glazed multi pane door to the;
Dining/Caf� Area/Shop Floor - 4.45m x 4.47m (14'7 x 14'8) - Sufficient room for around 20 covers. There is a classic cast-iron range to one side set in a stone surround, large exposed beams and rafters to the ceiling and a window to the front giving good natural light. To one corner is a built-in wooden counter and there are open doorways to the side hall and to the;
Kitchen - 3.56m max x 3.73m (11'8 max x 12'3) - Having two large stainless steel sinks with hot and cold water, a gas cooker point, an extractor fan, a wash hand basin and a ring of electrical sockets around the room.
Side Hall - There is a wall mounted MCB consumer unit and electric meter. A timber door leads outside and an original semi circular staircase with exposed to timber treads rises to the first floor.
First Floor -
Store Room - 3.51m x 1.80m min (11'6 x 5'11 min) - Being part wood panelled to two sides and having a ducks nest basket fireplace. A door opens to the;
Wc - Having a mullion window and fitted with a toilet and wash hand basin.
Dining/ Cafe Area/Shop Floor - 3.48m max x 3.61m (11'5 max x 11'10) - There is an original sandstone fireplace with a ducks nest basket grate and exposed beams/rafters to the ceiling. A multi pane window faces to the front and antique door opens to a store area.
Second Floor - Attic - Having flooring lights, power points and two double glazed Velux roof lights.
Property Ref: 319_34140629
Similar Properties
1 Bedroom Apartment | £80,000
Perfectly suited to the elderly who wish to retain independence, yet benefit from being part of a lively and active comm...
Long Marton, Appleby-In-Westmorland
1 Bedroom Flat | Guide Price £90,000
In the heart of the lovely Eden Valley community, close to the historic market town of Appleby in Westmorland and surrou...
3 Bedroom End of Terrace House | Shared Ownership £92,500
Clifford Close is a popular Cul-de-Sac, near the North Lakes Hotel, predominantly with Shared Ownership properties. Numb...
2 Bedroom Flat | Guide Price £95,000
Located close to Penrith town centre, yet surrounded by generous private grounds, 27 Glasson Court is an ever popular st...

Wilkes-Green & Hill Ltd (Penrith)
Angel Lane, Penrith, Cumbria, CA11 7BP
How much is your home worth?
Use our short form to request a valuation of your property.
Request a Valuation
