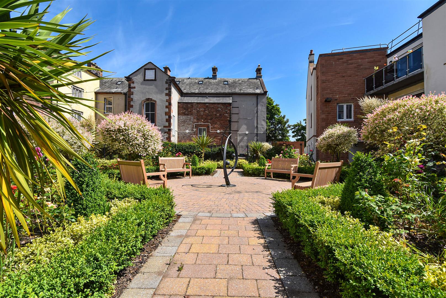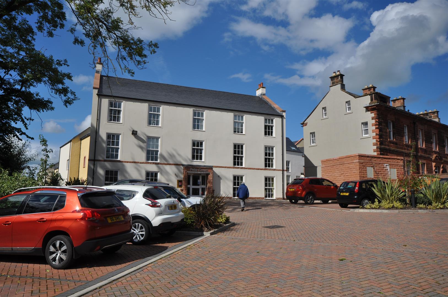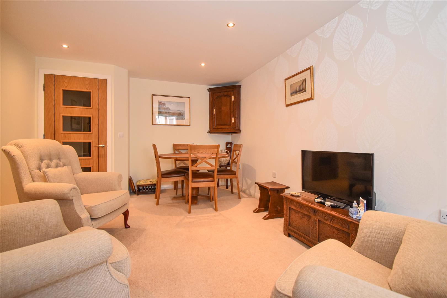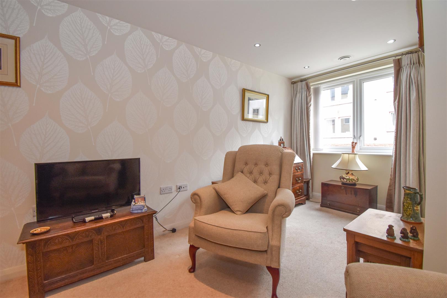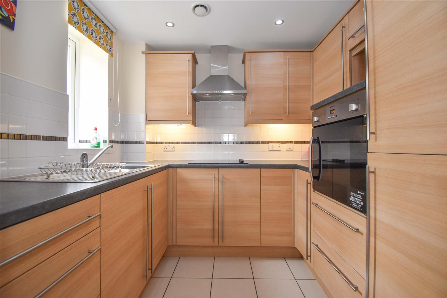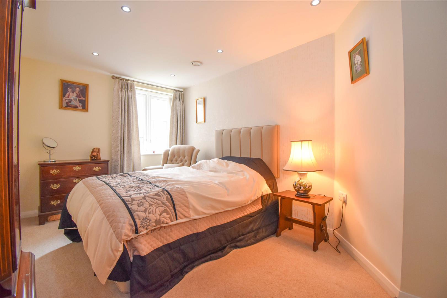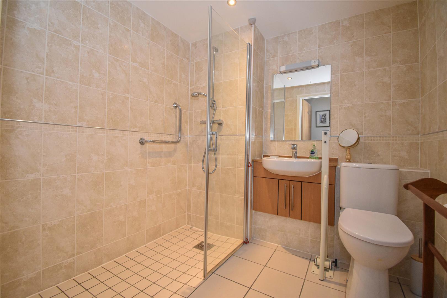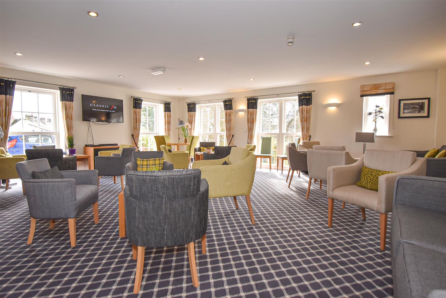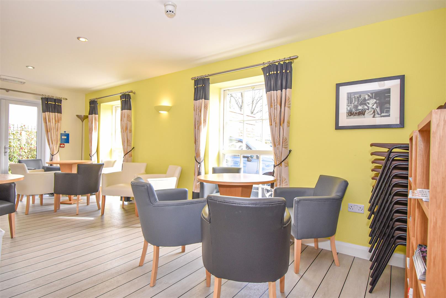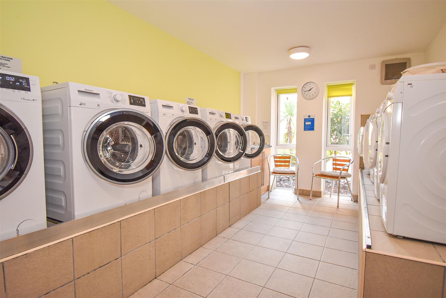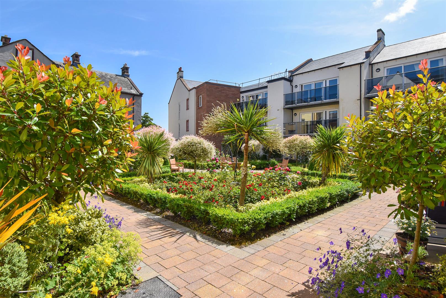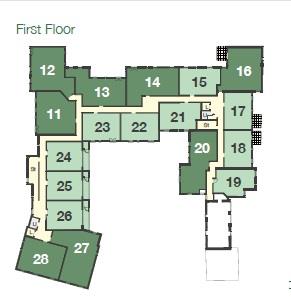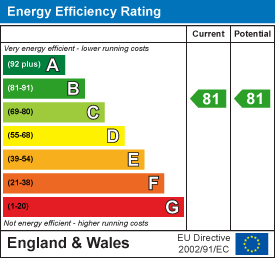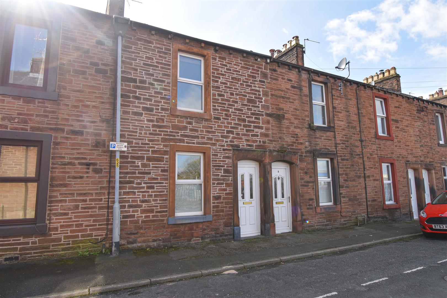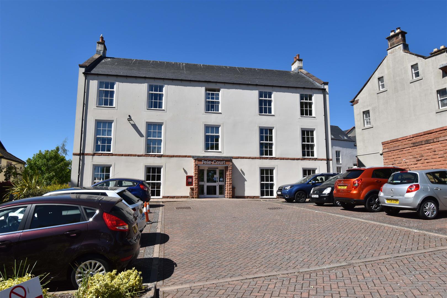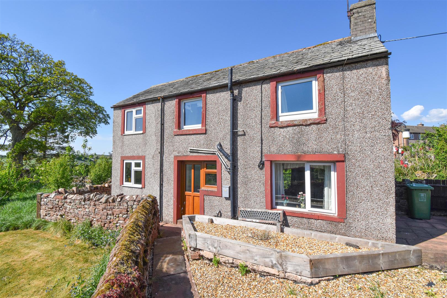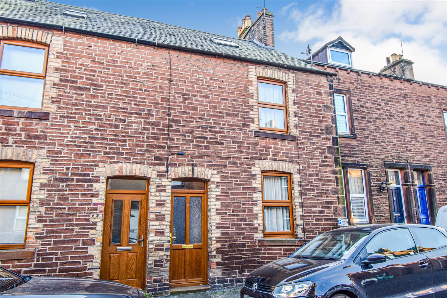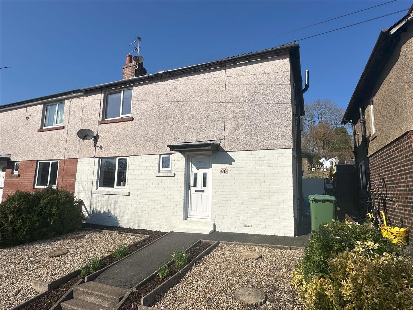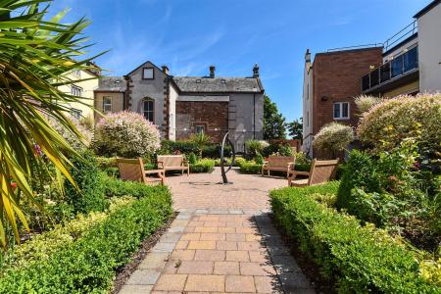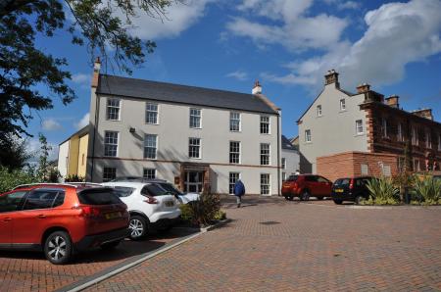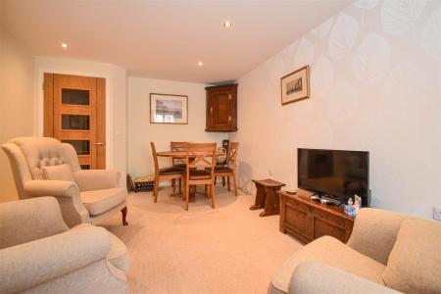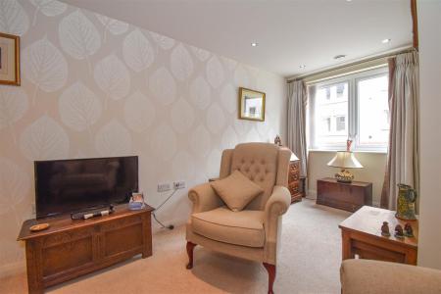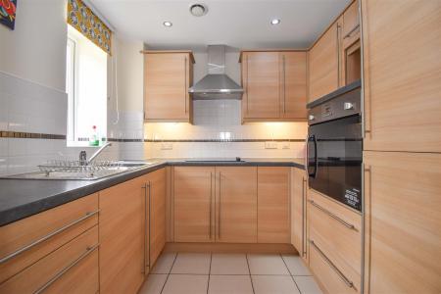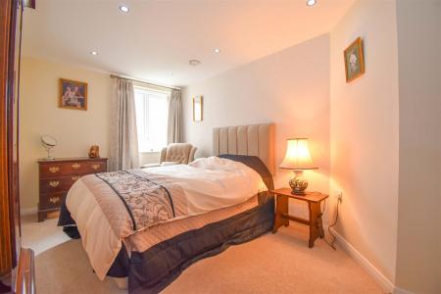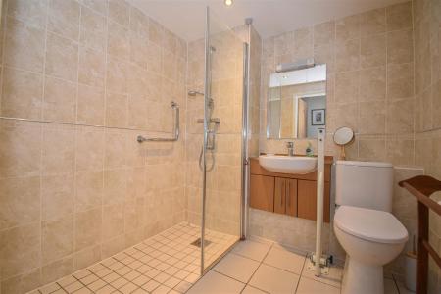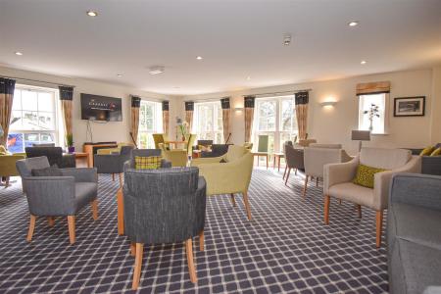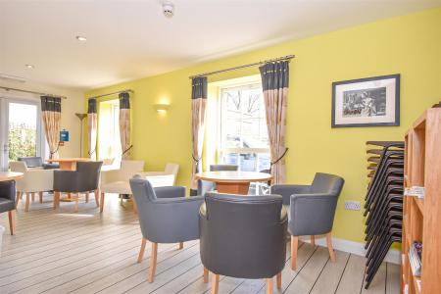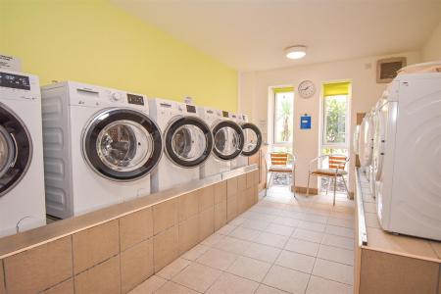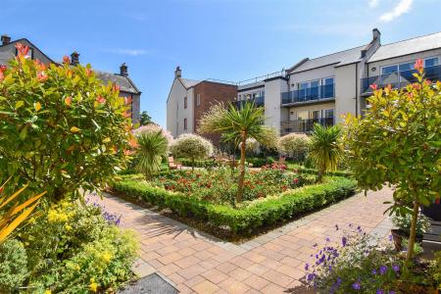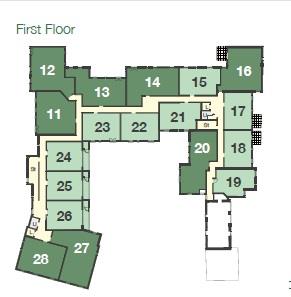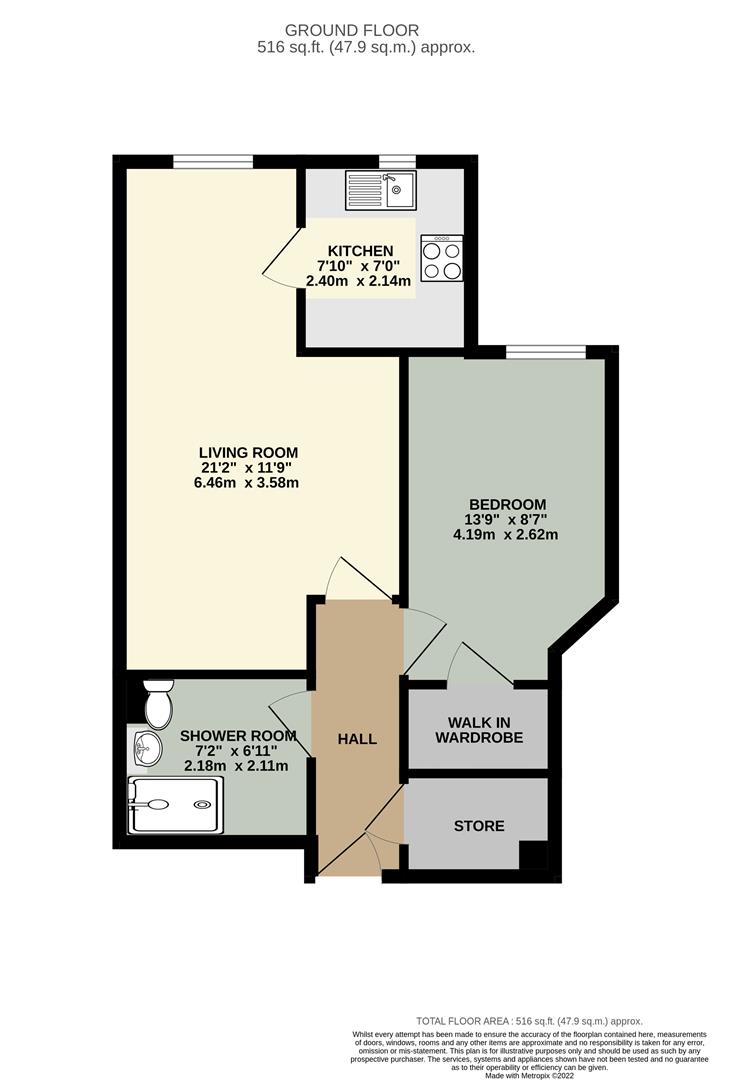- Smart Modern Purpose Built Retirement Apartment
- Convenient yet Peaceful Location in the Centre of Penrith
- Living Room, Kitchen, Bedroom and Shower/Wet Room
- Central Residents Courtyard Garden
- Residents Lounge, Coffee Room and Laundry
- Permit Parking Available
- Modern Electric Heating + uPVC Double Glazing
- Tenure - Leasehold, 125 Years from 01/01/2015
- Council Tax Band B. EPC Rating - B
1 Bedroom Apartment for sale in Penrith
This smart, modern and efficient apartment is specifically designed for the retired person looking for independent living whilst being within a community of like minded residents. The accommodation comprises: Hallway, Living Room, Kitchen, Double Bedroom with Walk in Wardrobe, a Shower/Wet Room and a Store Room.
There are also communal facilities, including a beautiful Courtyard Garden, Lounge Area and a Laundry.
The apartment is independently heated with modern electric storage heaters combined with passive ventilation and is fully uPVC Double Glazed giving an energy performance rating of B.
Location - From Penrith town centre, head up Sandgate and turn right at the mini roundabouts into Benson Row. Follow the road around to the right and the entrance to Pele Court is on the right. There is public parking available in Friargate, just beyond the entrance.
Amenities - Penrith is a popular market town, having excellent transport links through the M6, A66, A6 and the main West coast railway line. There is a population of around 17,000 people and facilities include: infant, junior and secondary schools. There are 5 supermarkets and a good range of locally owned and national high street shops. Leisure facilities include: a leisure centre with; swimming pool, climbing wall, indoor bowling, badminton courts and a fitness centre as well as; golf, rugby and cricket clubs. There is also a 3 screen cinema and Penrith Playhouse. Penrith is known as the Gateway to the North Lakes and is conveniently situated for Ullswater and access to the fells, benefiting from the superb outdoor recreation opportunities.
Services - Mains water, drainage and electricity are connected to the property.
Tenure - The vendor informs us that the property is leasehold with a term of 125 years from 1st January 2015. The ground rent is � 425.00 per annum and the service charge is currently �191.41 per month. The council tax band is band is B. Parking is available by application on a first come first served basis at �250.00 per annum.
Viewing - STRICTLY BY APPOINTMENT WITH WILKES-GREEN + HILL
Accommodation -
Entrance - Through a solid door with peep hole to the:
Hall - Doors lead off to the store room, shower room, bedroom and;
Living Room - 6.45m x 3.38m (21'2 x 11'1) - There is a uPVC double glazed window, a night storage heater, and a TV/satellite/telephone point and dining area.
Kitchen - 2.39m x 2.13m (7'10 x 7') - Fitted with a range of wood fronted units and a grey work surface incorporating a stainless steel single drainer sink with mixer tap and tiled splash back. There is a mid height electric oven and a ceramic hob with an extractor hood and an integral fridge freezer. The floor is tiled and there is a uPVC double glazed window.
Bedroom - 4.19m x 2.62m (13'9 x 8'7) - Having electric panel wall heater and a TV point, telephone point and uPVC double glazed window. A door opens to a walk in wardrobe with hanging and shelving and a light.
Shower Room - 2.11m x 2.18m (6'11 x 7'2) - Fitted with a toilet, a wash basin set in a cabinet with mirror above and a walk in shower area with a mains fed shower. The floor and walls are tiled and there is an electric heated towel rail.
Store Room - Having the hot water system the MCB consumer unit and having a light.
Outside - A central courtyard is open to all residents and has block paved paths and well stocked flower and shrub beds around a central seating area. There is a further paved terraced to the side with several outdoor tables and parasols during the summer months.
Residential Facilities - include:
A residents lounge where residents have the use of a kitchen and dining area and regularly meet for coffee, functions and social events. There are talks, exercise classes, bridge and other events organised by the social committee.
A fully equipped laundry is available for all residents as is a room with charging facilities for storing mobility scooters and there are rubbish and recycling facilities.
A guest suite with double bed on the ground floor is available to visitors subject to booking.
Parking - Off Road Parking Subject to Availability for permit holders this needs to be arranged through McCarthy and Stone direct.
Residents are also eligible for an EDC parking permit which is valid in the A zone in Friargate, central Penrith.
Property Ref: 319_33850994
Similar Properties
2 Bedroom Terraced House | Guide Price £165,000
7 James Street has been comprehensively updated to create a smart, stylish, comfortable and appealing home that will sui...
Pele Court, Friargate, Penrith
1 Bedroom Flat | Guide Price £165,000
Pele Court is designed with modern independent living in mind, combined with the security of being in a well managed and...
Long Marton, Appleby-In-Westmorland
2 Bedroom Cottage | Guide Price £160,000
On the edge of the Eden Valley village of Long Marton, just over 3 miles from Appleby in Westmorland and surrounded by b...
3 Bedroom Terraced House | Guide Price £170,000
Howard Street is a popular road in the Castletown district of Penrith, Close to Penrith town centre and number 24 is a c...
1 Bedroom Flat | £175,000
Churchill Retirement Living have created a wonderful apartment building in the heart of Penrith, ideal for those wanting...
3 Bedroom Semi-Detached House | £185,000
Backing on to Penrith's Castle Park, 56 Castle Drive is a lovely semi detached family home, close to the town centre yet...

Wilkes-Green & Hill Ltd (Penrith)
Angel Lane, Penrith, Cumbria, CA11 7BP
How much is your home worth?
Use our short form to request a valuation of your property.
Request a Valuation
