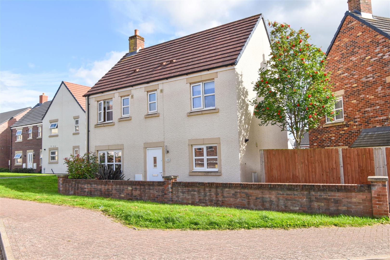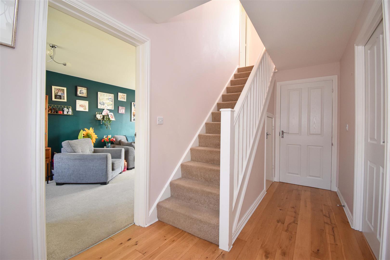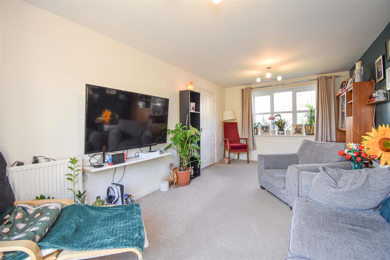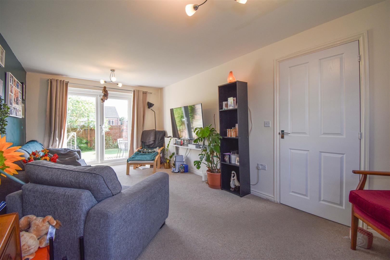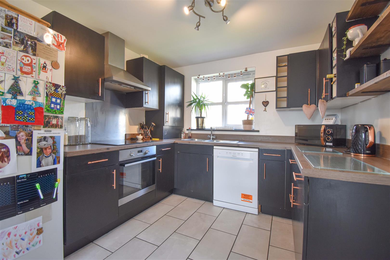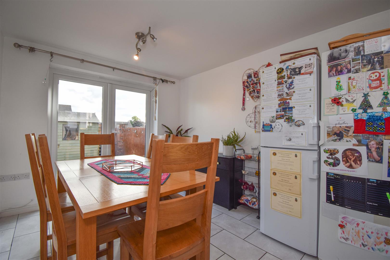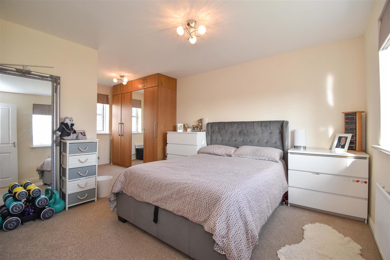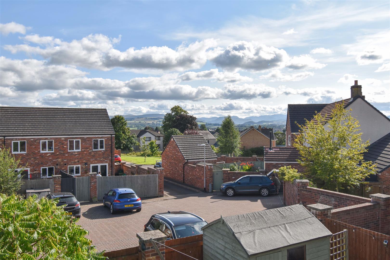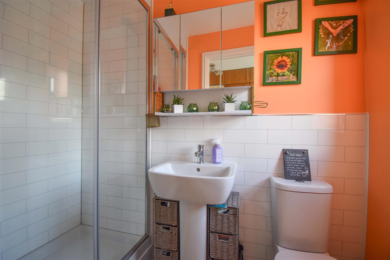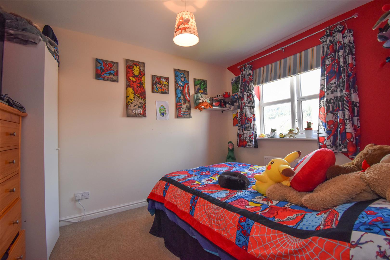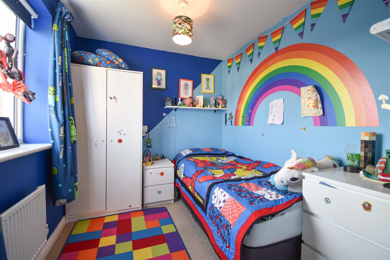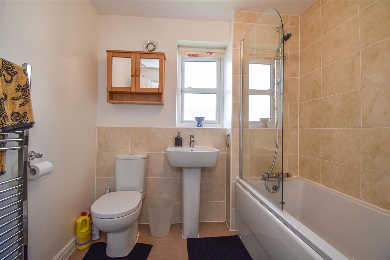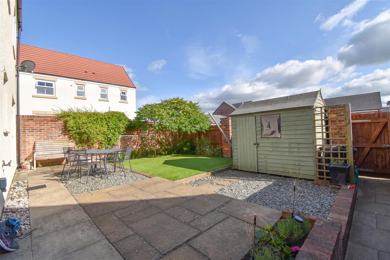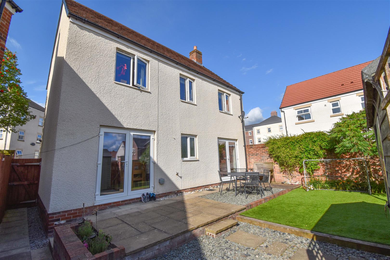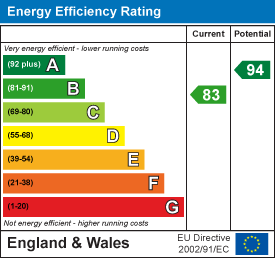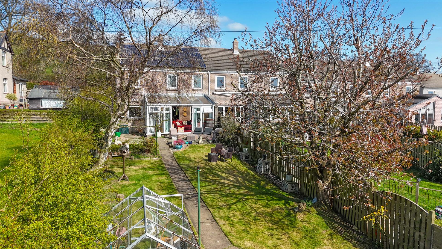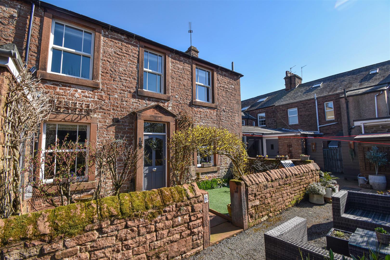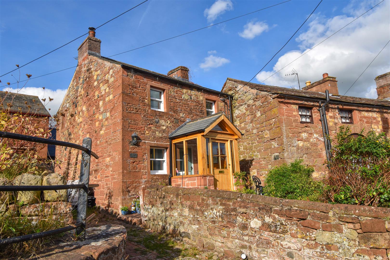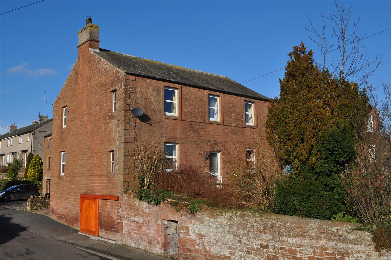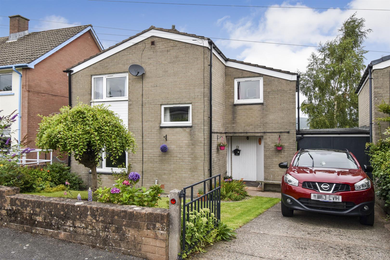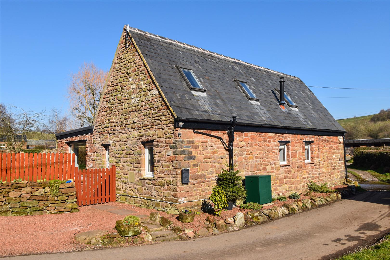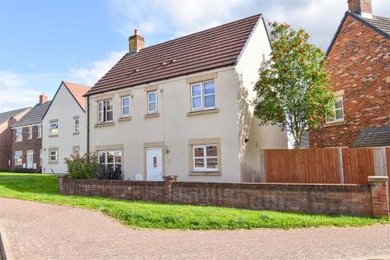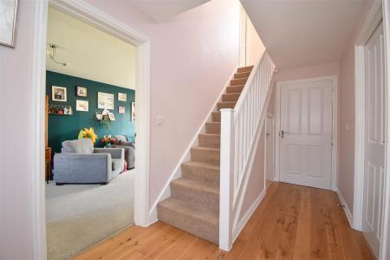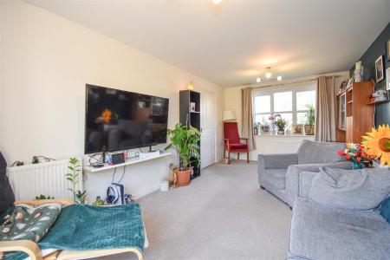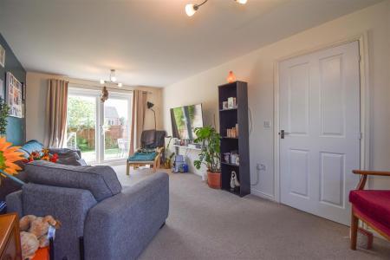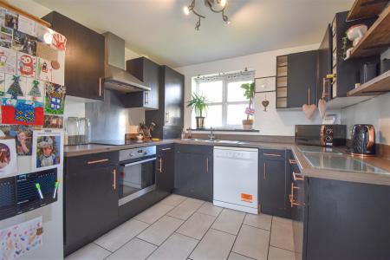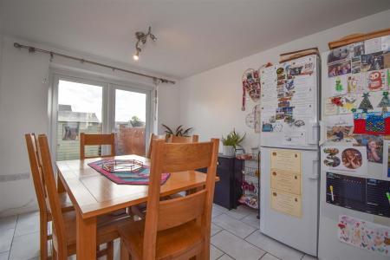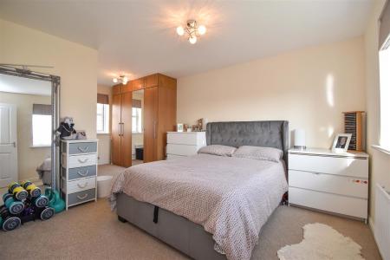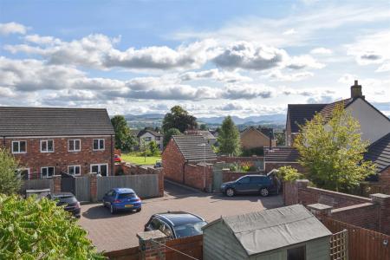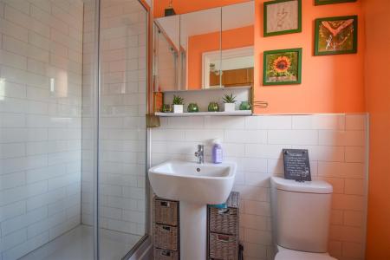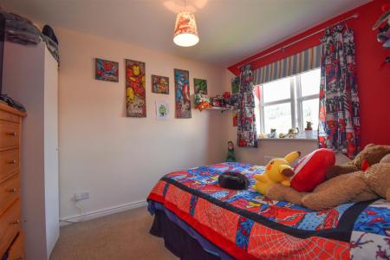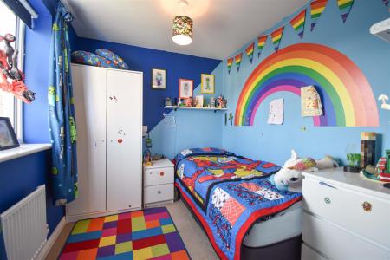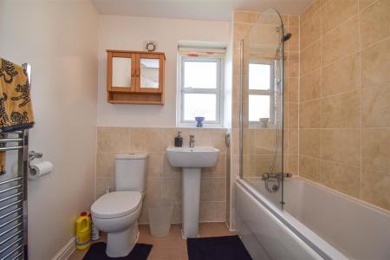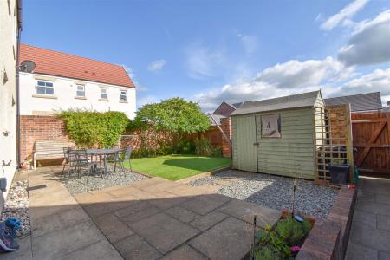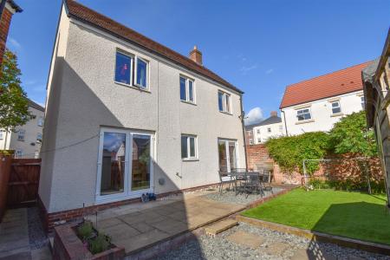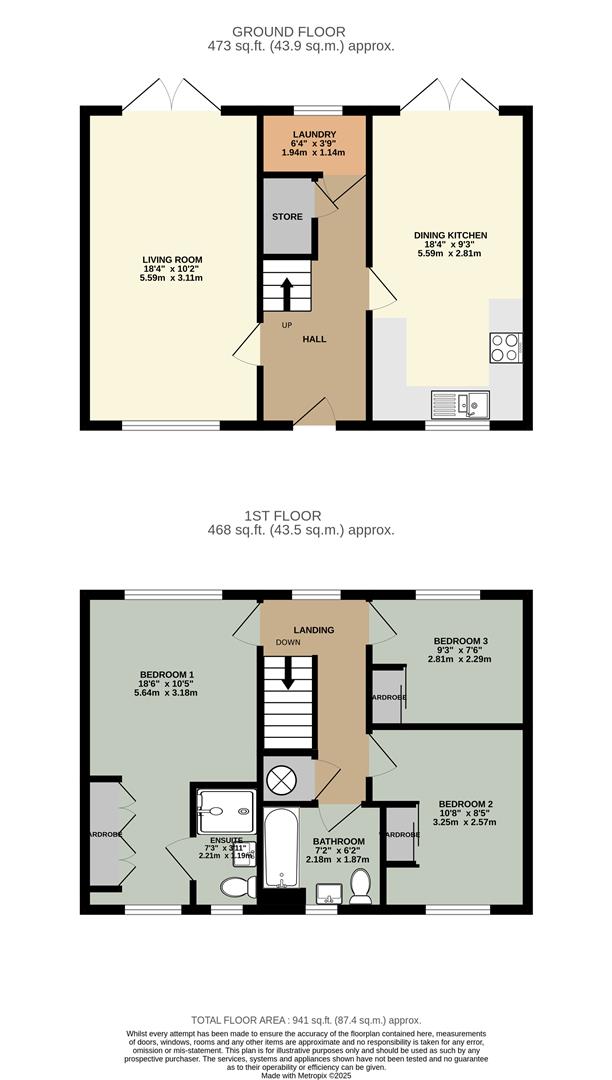- Modern, Stylish and Efficient Detached House
- Elevated Location with a View to the Lakeland Fells
- Living Room, Dining Kitchen + Laundry Room
- 3 Bedrooms, En-Suite Shower + Bathroom
- Enclosed Rear Garden with Southerly Aspect
- Two Off Road Parking Spaces
- uPVC Double Glazing
- Gas Central Heating via a Condensing Boiler
- Tenure - Freehold. Council Tax Band - C. EPC - B
3 Bedroom Detached House for sale in Penrith
12 Carleton Meadows is an immaculate and stylish modern detached home set up above Penrith and enjoying a fine Southerly view across Penrith to the Lakeland Fells. The accommodation comprises: Entrance Hall, Living Room, Dining Kitchen, Laundry Room (Formerly WC), 3 Bedrooms, En-Suite Shower Room + House Bathroom. Outside there is a lovely Enclosed South Facing Garden and there are 2 Private Parking Spaces. The property also benefits from uPVC Double Glazing, Gas Central Heating and a high level of Insulation giving an impressive EPC rating of B.
Location - From the centre of Penrith, head South on King Street and fork left at the traffic lights into Roper Street which becomes Carleton Road. Drive up the hill to the T-junction and turn left on the B686. Take the next exit on the left on to Carelton Hill Road. Drive up the rise and turn left into Primrose Drive. Follow Primrose Drive up the hill, where the road becomes Carleton Meadows, number 12 is on the left.
Amenities - Penrith is a popular market town, having excellent transport links through the M6, A66, A6 and the main West coast railway line. There is a population of around 17,000 people and facilities include: infant, junior and secondary schools. There are 5 supermarkets and a good range of locally owned and national high street shops. Leisure facilities include: a leisure centre with; swimming pool, climbing wall, indoor bowling, badminton courts and a fitness centre as well as; golf, rugby and cricket clubs. There is also a 3 screen cinema and Penrith Playhouse. Penrith is known as the Gateway to the North Lakes and is conveniently situated for Ullswater and access to the fells, benefiting from the superb outdoor recreation opportunities.
Services - Mains water, drainage, gas and electricity are connected to the property.
Tenure Freehold - The vendor informs us that the property is freehold and the council tax is band C.
Referal Fees - WGH work with the following provider for arrangement of mortgage & other products/insurances, however you are under no obligation to use their services and may wish to compare them against other providers. Should you choose to utilise them WGH will receive a referral fee :
Fisher Financial, Carlisle
The Right Advice (Bulman Pollard) Carlisle
Average referral fee earned in 2024 was �253.00
Viewing - STRICTLY BY APPOINTMENT WITH WILKES-GREEN + HILL
Accommodation -
Entrance - Through a composite security door to the;
Hallway - Stairs lead to the first floor with a cupboard below. The flooring is oak, there is single radiator and doors lead off to the dining kitchen and;
Living Room - 18'4 x 10'2 - Having a uPVC double glazed window to the front and uPVC double glazed patio doors to the rear opening into the garden. There is a TV point, a telephone point and two single radiators.
Dining Kitchen - 18'4 x 9'3 - Fitted with a range of black painted units with wood effect work surface incorporating a stainless steel 1 1/2 bowl single drainer and mixer tap. There is a built in electric oven and ceramic hob with a stainless steel splashback and extractor hood, space for an upright fridge freezer and plumbing for a dishwasher. One of the units houses a gas fired condensing boiler which provides the hot water and central heating. The flooring is ceramic tiled and there is a TV aerial lead and a double radiator, uPVC double glazed windows faces to the front and uPVC double glazed patio doors open to the rear.
Laundry Room - 3'9 x 6'4 - Converted from the cloakroom which could be reinstated if needed, there is plumbing for a washing machine, a single radiator and a uPVC double glazed window.
First Floor-Landing - A uPVC double glazed window to the rear gives a view across Penrith to the Lakeland fells. There is a single radiator, a ceiling trap to the loft space above and a shelved linen cupboard above the stairwell.
Bedroom One - 18'6 x 10'5 - uPVC double glazed windows faces to the front and rear, the rear giving an open view to the Lakeland fells. There are two single radiators and a built in wardrobe with hanging, shelf and locker storage.
En-Suite - 7'3 x 3'11 - Fitted with a white toilet, a wash basin and a shower enclosure, tiled to two three sides with a mains fed shower over. There is an extractor fan, a single radiator and a uPVC double glazed window to the front.
Bedroom Two - 10'8 x 8'5 - Having a uPVC double glazed window to the front and a single radiator.
Bedroom Three - 7'6 x 9'3 - Having a uPVC double glazed to the rear with a view to the Lakeland fells and there is a single radiator.
Bathroom - 6'2 x 7'2 - Fitted with a white toilet, a wash hand basin and a bath with mixer shower taps, tiles around and a clear screen. There is an extractor fan, a chrome heated towel rail and a uPVC double glazed window to the front.
Outside - To the front of the house there is a flagged path from the pavement to the front door and a wooden gate and path to the side leads to the rear.
The rear garden has a flagged and gravelled patio area by the house, an artificial lawn with flower and shrub borders, a slate chipped area with a wooden garden shed and a gate to the rear where there are two parking spaces belonging to number 12.
Property Ref: 319_34079295
Similar Properties
Mill Bank, Low Hesket, Carlisle
4 Bedroom House | £270,000
In the village of Low Hesket, between Penrith and Carlisle, 1 Mill Bank is an excellent sized family home, set in a gene...
3 Bedroom Semi-Detached House | Guide Price £270,000
This exquisite sandstone cottage is hidden away in a quiet side lane yet within a short walk of Penrith town centre and...
2 Bedroom Cottage | £265,000
In the heart of this Eden Valley Village, between Penrith and Appleby, Chapel Cottage is a pretty and characterful cotta...
4 Bedroom Detached House | £275,000
Family living space is not in short supply in this beautifully proportioned, mid 19th century, detached sandstone house,...
3 Bedroom House | Guide Price £275,000
Situated in the Wetheriggs area of Penrith, convenient for The North Lakes Primary School and both Queen Elizabeth Gramm...
2 Bedroom Cottage | £285,000
Dale, a tiny secluded hamlet in the rolling countryside of the Eden Valley, enjoys the beauty and serenity of the countr...

Wilkes-Green & Hill Ltd (Penrith)
Angel Lane, Penrith, Cumbria, CA11 7BP
How much is your home worth?
Use our short form to request a valuation of your property.
Request a Valuation
