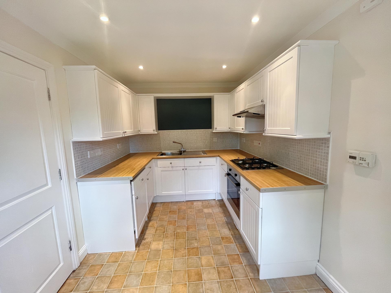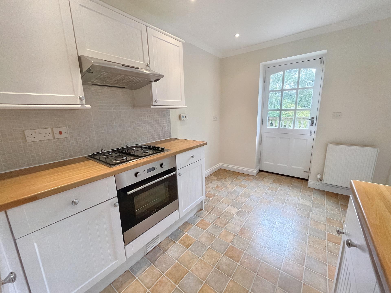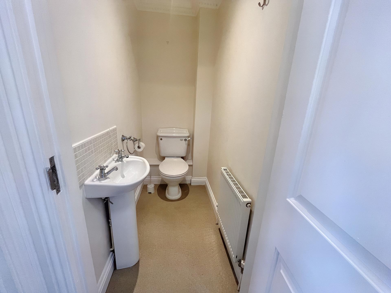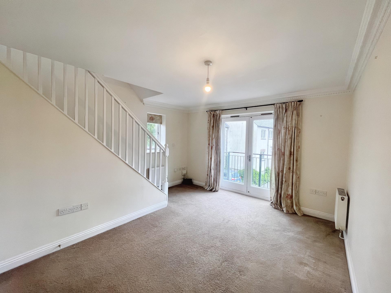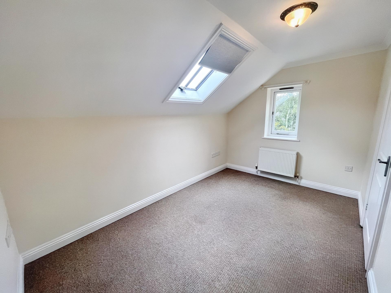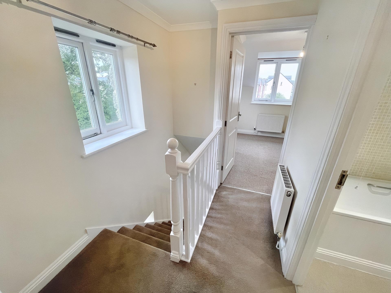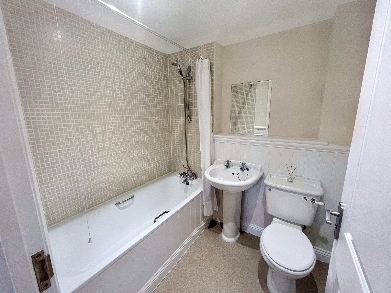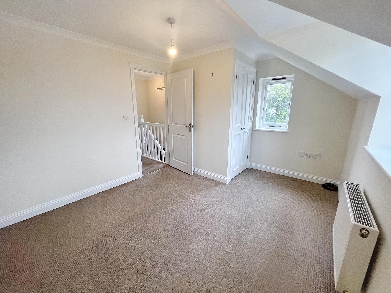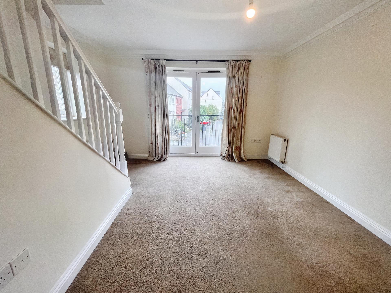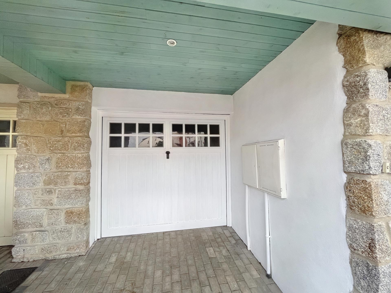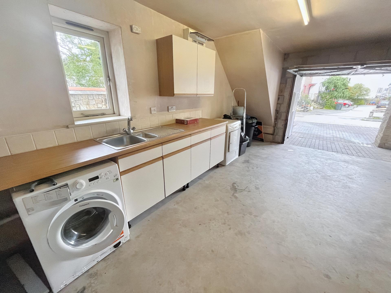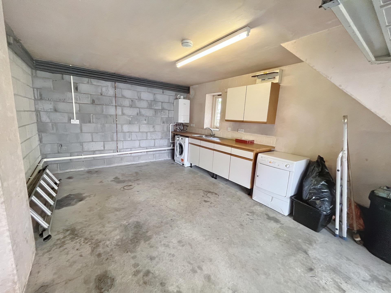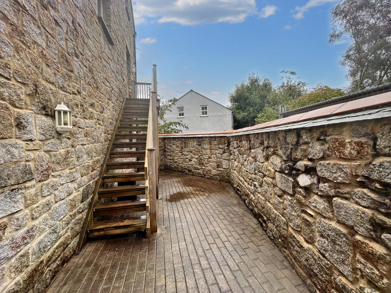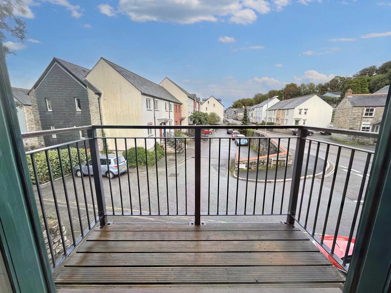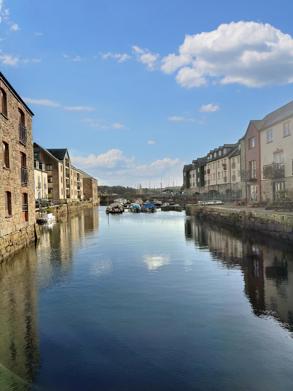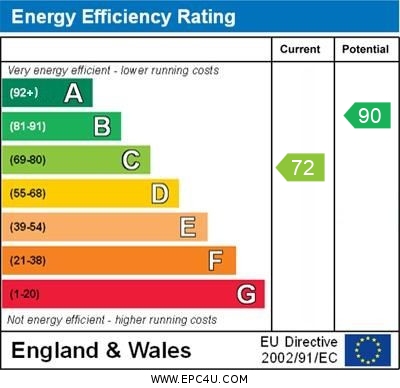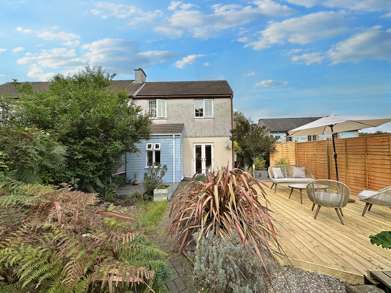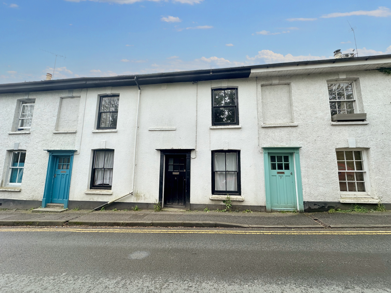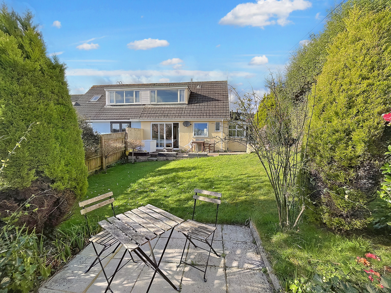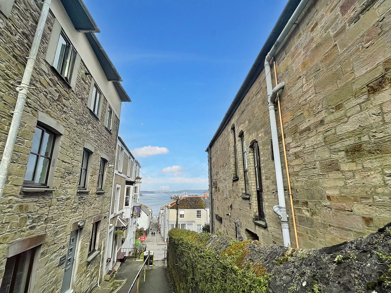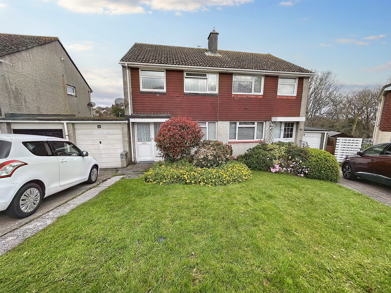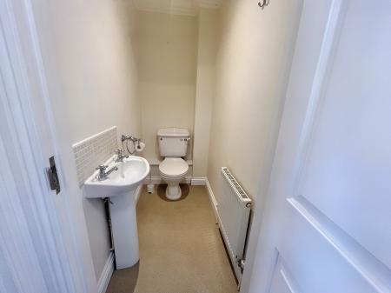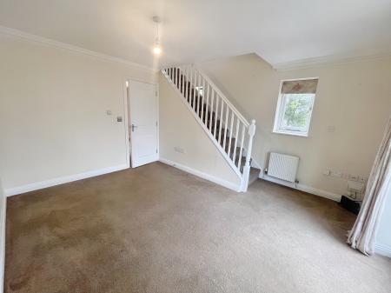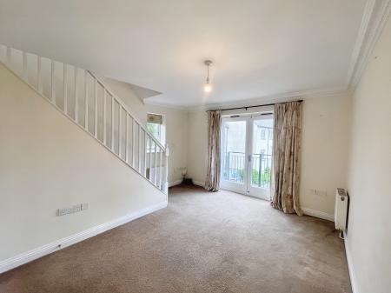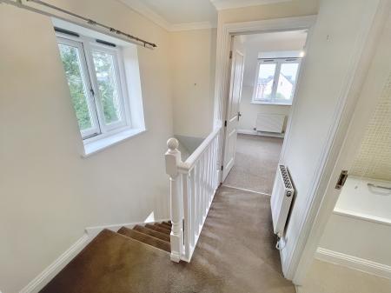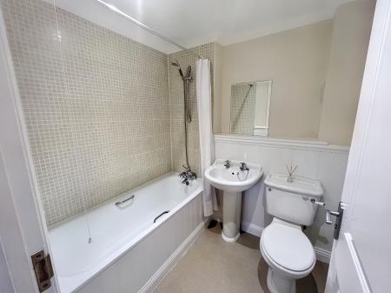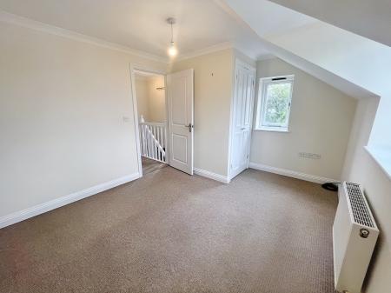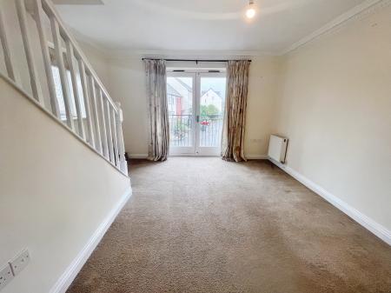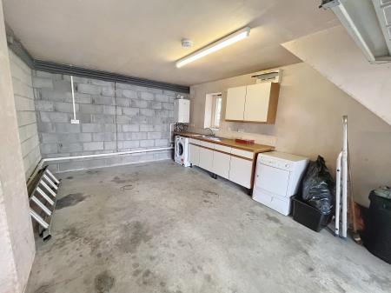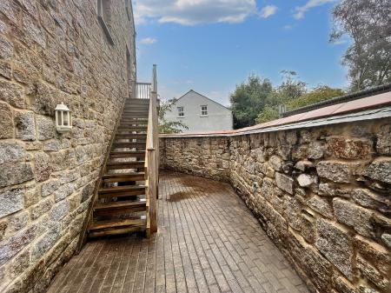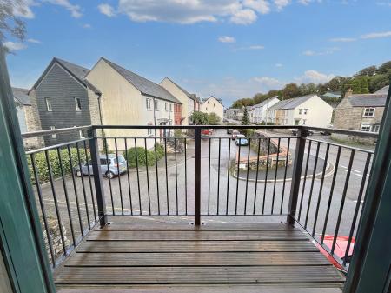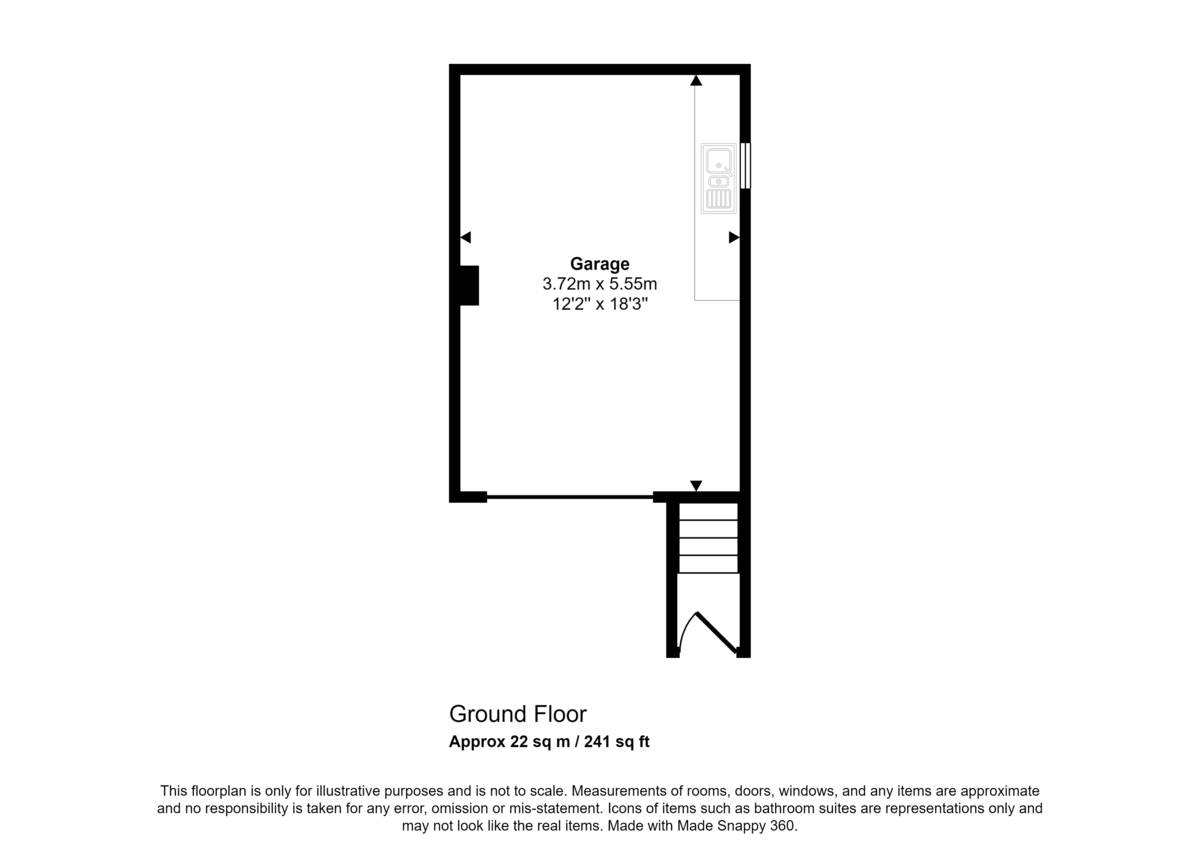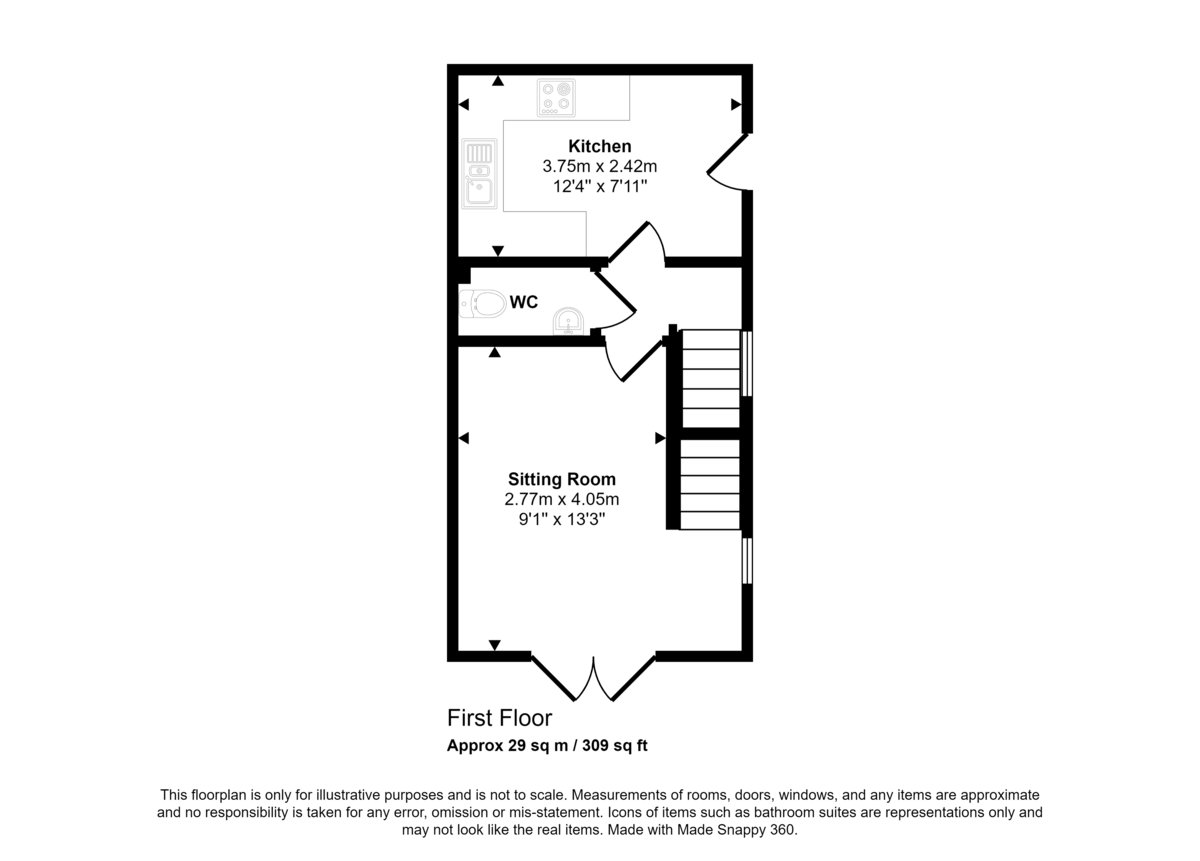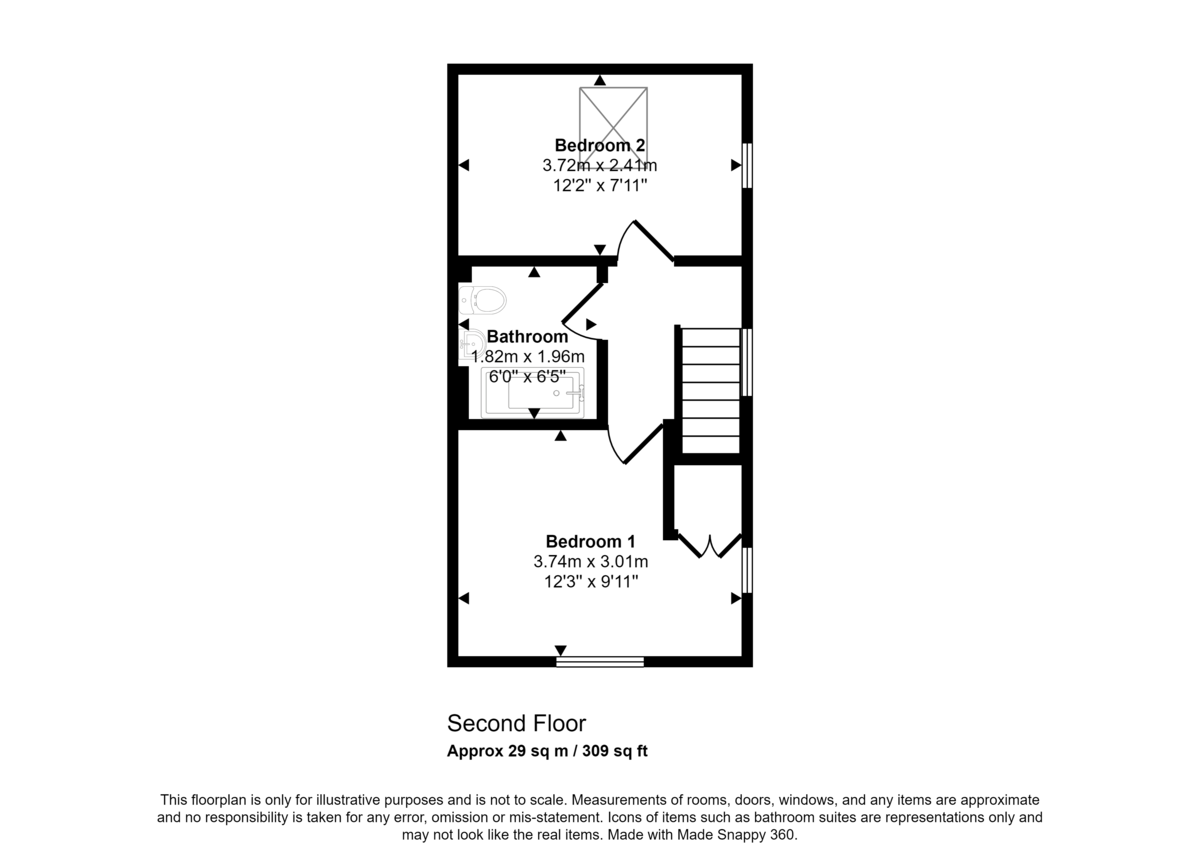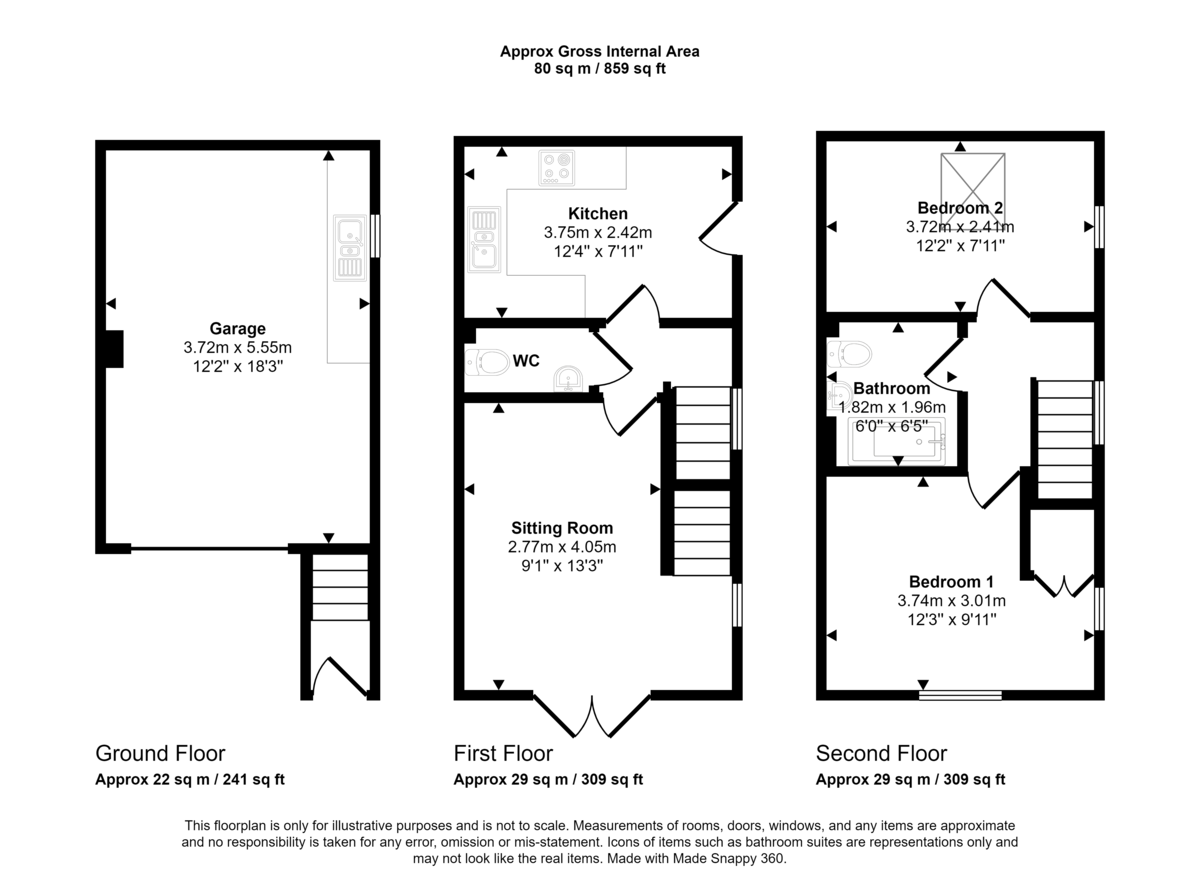- Immaculate two bedroom semi detached house
- Moments from the riverside & town
- Spacious, well equipped kitchen
- Living room with balcony
- Garage and parking space
- Private patio
- Close to local amenities
- Cornwall Council Tax Band C
- EPC - C
- No Chain
2 Bedroom Semi-Detached House for sale in Penryn
FULL DESCRIPTION Immaculate two-bedroom semi-detached house. In the beautiful harbourside area of Penryn. Spread over three floors, this property offers spacious and versatile living arrangements
Step inside and you'll find a light and bright sitting room on the first floor, complete with a delightful balcony that overlooks the neighbouring trees and houses. The fully fitted shaker-style kitchen is equally impressive, and boasts a unique split barn door that leads down to a private patio area, perfect for entertaining or simply soaking up the sun. There is also a useful separate W.C.
On the second floor there is a generously-sized principal bedroom with built in storage. The second bedroom benefits from a skylight that floods the space with natural light. A Stylish bathroom, complete with a shower over bath setup separates the two bedrooms.
This property also comes with a large garage that features a handy utility area, as well as off-road parking for one car. Vacant possession.
KITCHEN 12' 3" x 7' 11" (3.75m x 2.42m) This kitchen features beautiful cream and beige tile effect vinyl flooring. As you enter the kitchen, you'll immediately notice the sleek white cupboards with wooden tops, a perfect combination of style and practicality. The stainless steel gas hob, and a Statesman stainless steel integrated oven is perfect for making meal preparation an effortless and enjoyable experience.
The white units and chrome-coloured handles add to the aesthetic appeal of this space, while the integrated fridge and Diplomat integrated dishwasher ensure convenience and efficiency in everyday living. This beautiful kitchen has six recessed spotlights that add warmth and charm to the space. There's a stable door that leads to steps down to the quaint courtyard.
SITTING ROOM 9' 1" x 13' 3" (2.77m x 4.04m) As you walk in to the spacious sitting room, you'll immediately notice the natural light pouring in from the double doors, that leads onto the wooden decked balcony with grey metal railing. The single pendant light in the sitting room has a chrome coloured dimmer switch. These adjustable settings mean you can customize the brightness of your lights to create the perfect ambiance for any occasion. There are two telephone sockets and two TV aerial points for convenience, allowing you to set up the sitting room just to your liking.
WC This property conveniently has a separate WC on the first floor, as well as a main bathroom upstairs. This WC has cream vinyl flooring with a white toilet and chrome and white flush. It has a white pedestal sink with stainless steel taps and cream mosaic effect tiles. There is a double panel radiator and one recessed spotlight.
BEDROOM 1 12' 3" x 9' 11" (3.73m x 3.02m) As you step into the principle bedroom, you will be immediately struck by its generous size, leaving plenty of room for a king-size bed, and other bedroom furnishings. There is a built in storage cupboard/wardrobe and a large double glazed window. There is a double panel radiator, a TV aerial socket and a telephone socket. The single pendant light fitting has a chrome coloured dimmer switch which is perfect for changing the light to suit you.
BEDROOM 2 12' 2" x 7' 11" (3.71m x 2.41m) The second bedroom is neutrally decorated, with cream walls and a beige carpet. There is a Velux window in addition to another double glazed window, flooding the room with natural light. There is a double panel radiator and one brass and glass decorative covered ceiling light. There is also one telephone socket and one TV aerial socket.
BATHROOM 6' 0" x 6' 5" (1.83m x 1.96m) The bathroom in this property separates the two bedrooms on the second floor. It is neutrally decorated with a cream vinyl floor and cream mosaic effect tiles. There is a shower over bath, and a chrome mixer tap, along with a white pedestal sink and white toilet.
GARAGE 12' 2" x 18' 3" (3.71m x 5.56m) This garage is the perfect space for storage, parking, a home gym, or even converting it into an extra room or studio. With the potential to add significant value to your property, this versatile garage is your chance to maximize space and get creative. With electricity, plumbing for a washing machine, and having a sink and wood effect laminate worktop with 7 cabinets, this could be ideal for making it your own.
Important information
Property Ref: 4658956_102646007860
Similar Properties
2 Bedroom Semi-Detached House | £290,000
** No chain** This immaculate, semi-detached two bedroom property is tucked away off the road on Lanner Moor. This beaut...
2 Bedroom Flat | Guide Price £285,000
A two bedroom flat with stunning SEA VIEWS, communal gardens, and close to Falmouth Town.
2 Bedroom Terraced House | £275,000
* NO CHAIN* 2 bedroom property with private garden in the heart of Penryn.
2 Bedroom Semi-Detached House | £325,000
NO CHAIN. 2 bedroom semi-detached property with parking and large garden in Falmouth. Perfect investment opportunity.
2 Bedroom Apartment | £325,000
*NO CHAIN* 2 bedroom ground floor flat with sea views in Falmouth town centre.
3 Bedroom Semi-Detached House | £325,000
3 bedroom property in Falmouth with a garden, parking and garage.
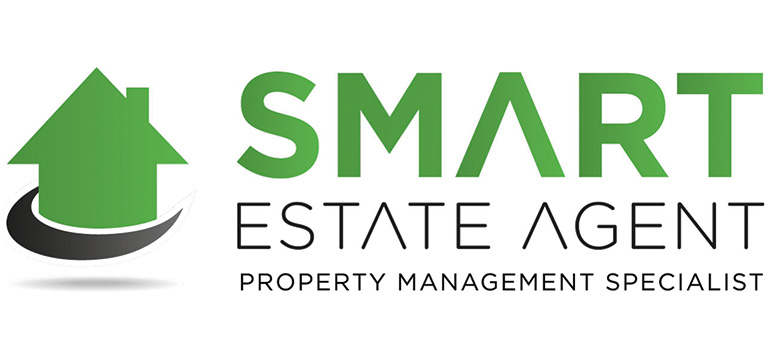
Smart Estate Agent Limited (Penryn)
Anchor Quay, Penryn, Cornwall, TR10 8GU
How much is your home worth?
Use our short form to request a valuation of your property.
Request a Valuation
