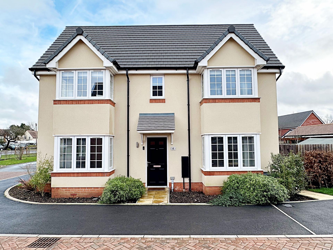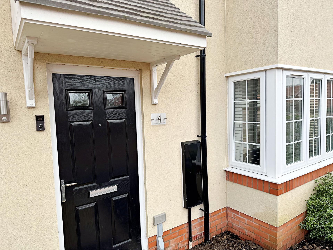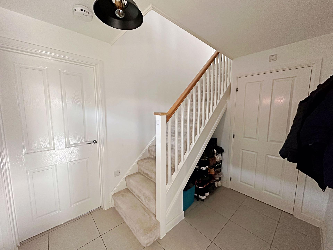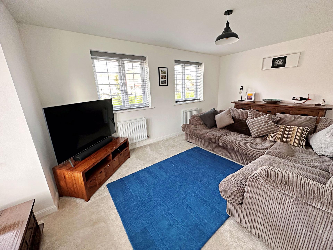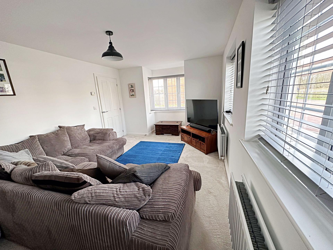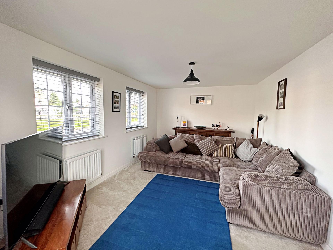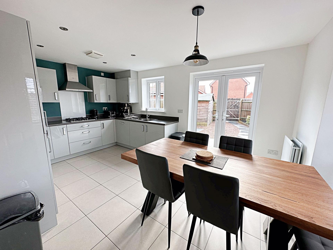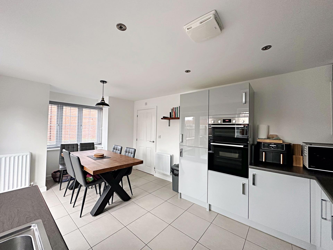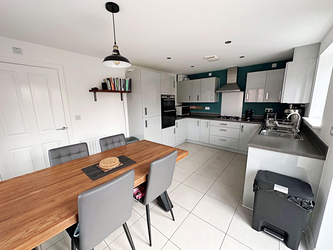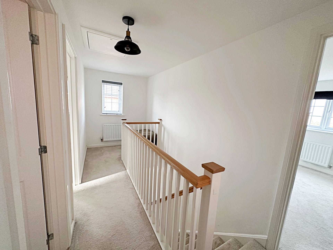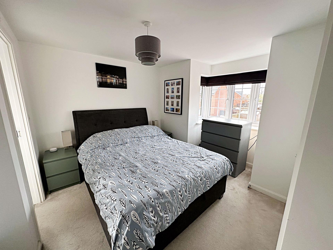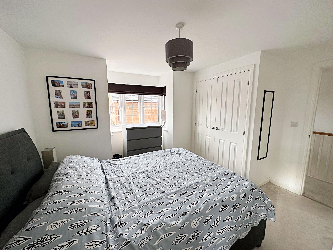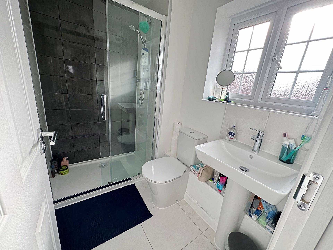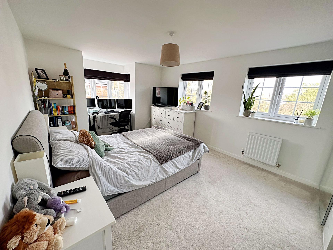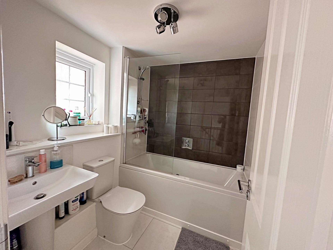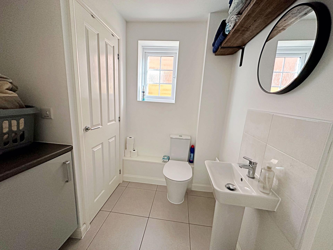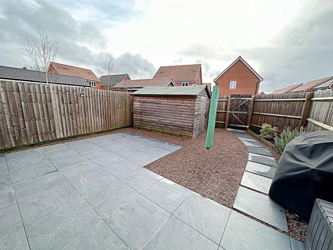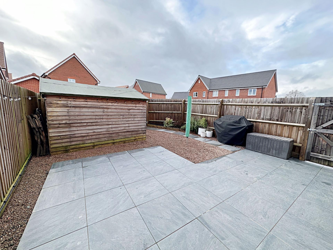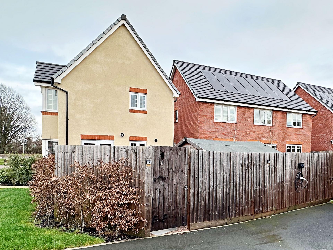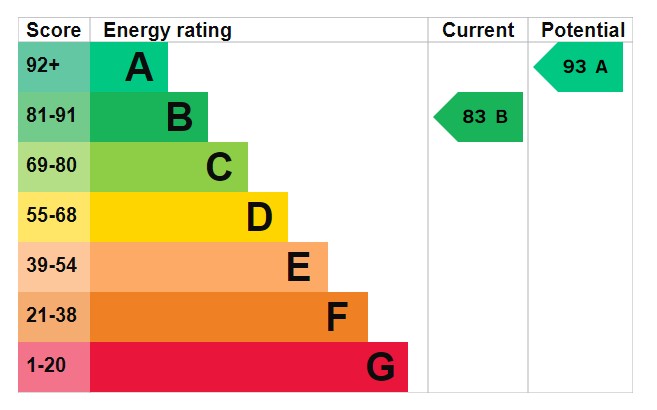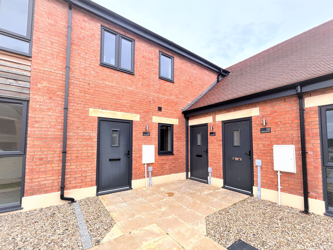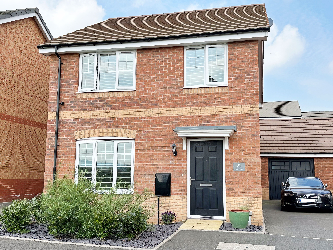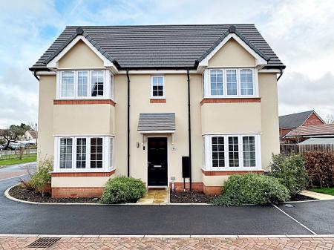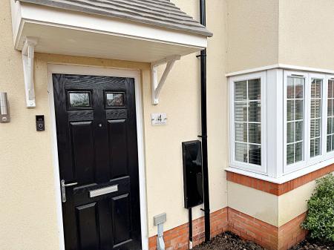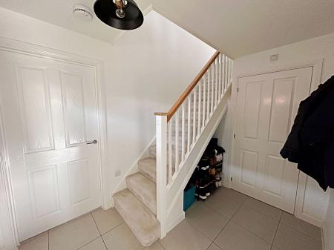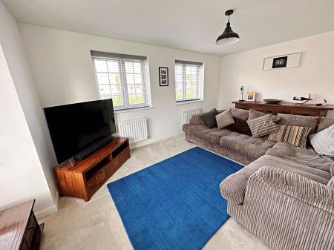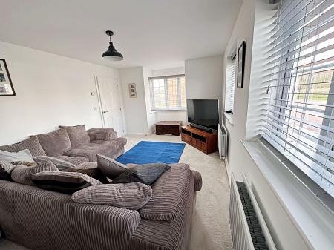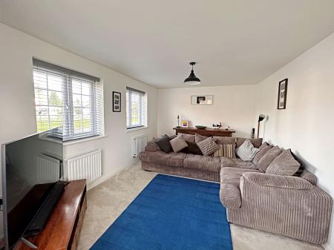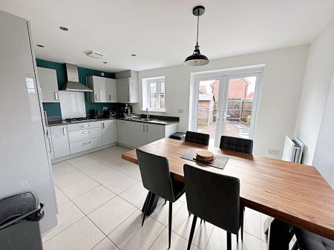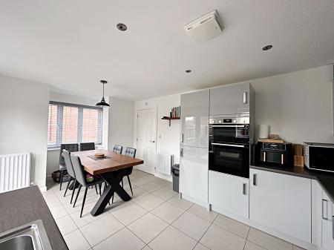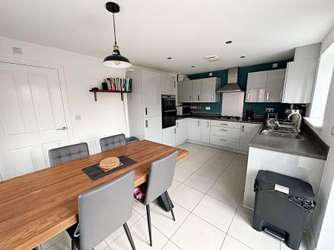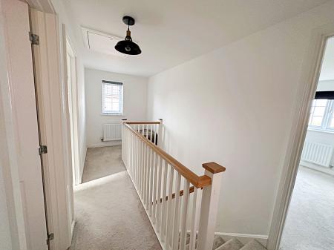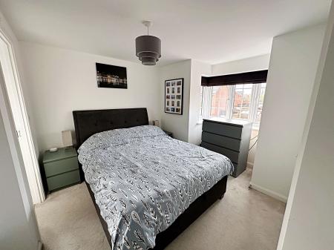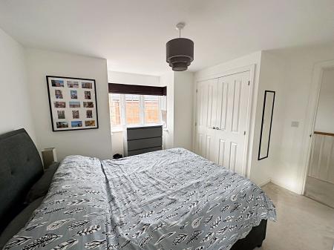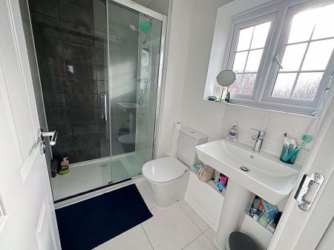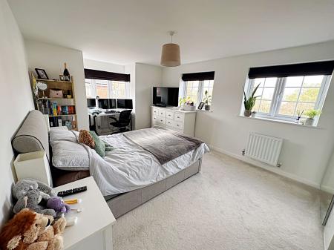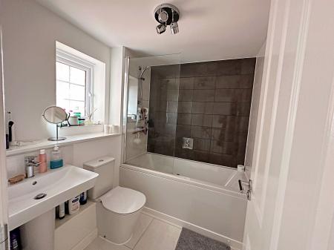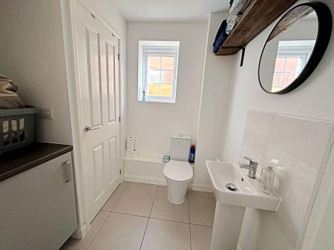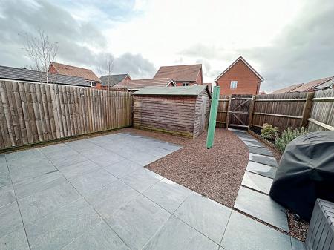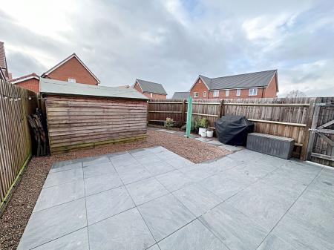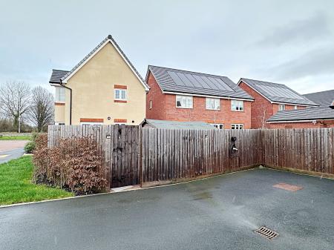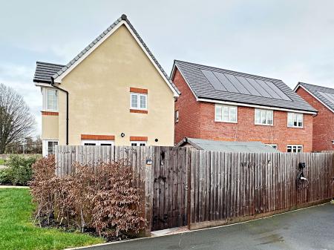- Three bedroom detached house - currently used as a two but easily converted with a doorway on landing and partition in bedroom two
- Dual aspect lounge
- Kitchen/dining room with French doors into the garden
- Master bedroom with en-suite
- Bedroom two - easily partitioned to create bedroom three
- Family bathroom and ground floor w.c.
- South Westerly facing rear garden
- Two parking spaces to side with car charging point
- Bovis Home built in 2019 and still benefits from the NHBC Warranty
- **THIS PROPERTY CAN BE VIEWED 7-DAYS A WEEK**
3 Bedroom House for sale in Pershore
**A DETATCHED BOVIS HOME WITH SOUTH WESTERLY REAR GARDEN - STILL UNDER NHBC GUARANTEE** This detached house was built in 2019 by Bovis Homes as a two bedroom but with the same footprint as a three. It is very easy to add a doorway from the landing and partition bedroom two into a third bedroom (approximate cost £5,000). Light and airy and neutrally decorated throughout. Entrance hall with w.c.; dual aspect lounge; kitchen/dining room with French doors into the rear garden and Bosch integrated appliances including oven/grill; hob; dishwasher and fridge freezer. Master bedroom with en-suite. Bedroom two (easy to add a partition wall to create a third bedroom). Family bathroom and ground floor w.c. Low maintenance and hard landscaped south westerly facing rear garden. Driveway with parking for two cars with an electric charging point. Approx. 5 1/2 years remaining on the NHBC.
Front
The front garden has shrub planting with a pathway leading to the entrance door under a storm canopy porch. Gated access into the garden plus a further area of garden with is laid to lawn with hedge borders.
Entrance Hall
Double glazed entrance door with obscure glazing. Stairs rising to the first floor with storage area below. Tiled floor. Radiator.
Dual Aspect Lounge
18' 0'' max into bay window x 10' 10'' (5.48m x 3.30m)
A light and airy room with bay window to the front aspect and two further windows to the side. Two radiators. Television point.
Kitchen/Dining Room
18' 0'' max into bay x 10' 9'' (5.48m x 3.27m)
Dual aspect with bay window to the front and French doors into the garden. Kitchen area fitted with a range of grey gloss wall and base units surmounted by wood effect work surface with upstands. One and a half bowl stainless steel sink and drainer with mixer tap. Integrated appliances: Bosch four ring gas hob with extractor hood and glass splash back; eye level oven and grill; dishwasher; fridge and freezer. One wall unit houses Potterton gas-fired combination boiler. Tiled floor. Two radiators.
W.C.
7' 1''max x 5' 7'' (2.16m x 1.70m)
Obscure double glazed window to the rear aspect. Cupboard with work surface housing the washing machine. Walk-in storage cupboard. Pedestal wash hand basin. Low level w.c.. Tiled splash backs and floor. Radiator.
Landing
Double glazed window to the front and rear. Access into loft. Doors leading off.
Bedroom One
12' 0'' max x 11' 6'' (3.65m x 3.50m)
Double glazed bay window to the front aspect. Double fitted wardrobe with hanging space and shelf. Television point. Radiator.
En-Suite/Shower Room
4' 9'' x 3' 9'' (1.45m x 1.14m)
Obscure double glazed window to side aspect. Large shower cubicle with mains fed shower. Pedestal wash hand basin. Low level w.c. Tiled splashbacks and floor. Ladder/towel radiator. Shaver point.
Bedroom Two
18' 3'' max into bay window x 10' 11'' (5.56m x 3.32m)
Double glazed bay window to the front aspect and two further windows to the side. Two radiators.
Family Bathroom
6' 11'' x 6' 3'' (2.11m x 1.90m)
Obscure double glazed window to the rear aspect. Panelled bath with mains fed shower. Pedestal wash hand basin. Low level w.c. Tiled splash backs and floor. Ladder/towel radiator. Shaver point.
South Westerly Garden
Enclosed by fencing with two gates- one leading to the front of the property- the other to the rear leading on to the drive. The garden is low maintenance with a patio seating area, raised planted beds and a wooden storage shed. There is exterior lighting and a water tap.
Parking
A tarmac drive is located at the rear of the garden and provides parking for two vehicles. There is an electric charging point.
Tenure: Freehold
Council Tax Band: D
Broadband and Mobile Information
To check broadband speeds and mobile coverage for this property please visit:
https://www.ofcom.org.uk/phones-telecoms-and-internet/advice-for-consumers/advice/ofcom-checker and enter postcode WR10 2FY
Estate Management Fee
The access road to the property is made up, but the road is private and covered by the maintenance charge for the estate. Maintenance charge is currently £286.75 per annum.
Important information
This is a Freehold property.
Property Ref: EAXML9894_12269421
Similar Properties
2 Bedroom Bungalow | Asking Price £350,000
**CHARACTER BARN CONVERSION BUNGALOW** Entrance hall; kitchen; dining room; living room; two bedrooms and a bathroom. Th...
Courts Close, Hanbury, Bromsgrove
4 Bedroom House | Asking Price £350,000
**FOUR BEDROOM RENOVATED HOME WITH CONTEMPORARY OPEN PLAN LIVING SPACE IN THE PICTURESQUE HAMLET OF HANBURY** This mid t...
4 Bedroom House | Asking Price £350,000
**FOUR BEDROOM SEMI DETACHED HOUSE LOCATED ON THE POPULAR VINEYARDS ESTATE ON THE OUTSKIRTS OF PERSHORE TOWN CENTRE** En...
3 Bedroom House | Asking Price £360,000
**A BEAUTIFULLY PRESENTED THREE BEDROOM DETACHED HOME IN A POPULAR RESIDENTIAL LOCATION** Entrance hall; cloakroom; dual...
3 Bedroom House | Asking Price £360,000
**THREE BEDROOM TERRACE BARN-STYLE NEW BUILD** Entrance hall; cloakroom; open plan kitchen/living/dining room with Frenc...
3 Bedroom House | Asking Price £365,000
**A BEAUTIFULLY PRESENTED THREE BEDROOM DETACHED HOME IN A POPULAR RESIDENTIAL LOCATION** Entrance hall; cloakroom; livi...

Nigel Poole & Partners (Pershore)
Pershore, Worcestershire, WR10 1EU
How much is your home worth?
Use our short form to request a valuation of your property.
Request a Valuation
