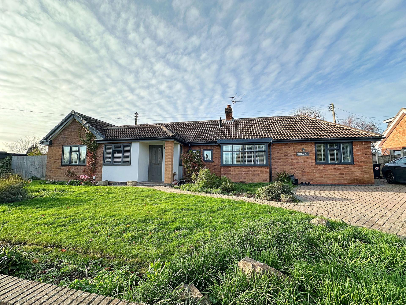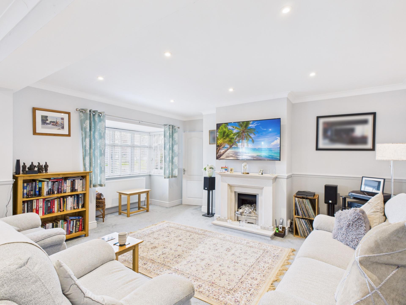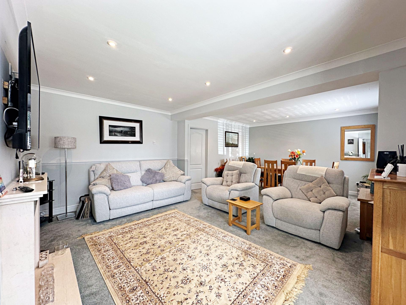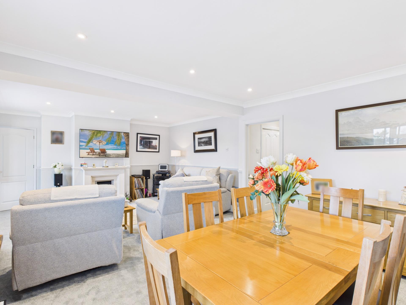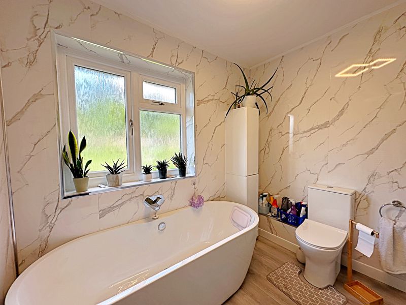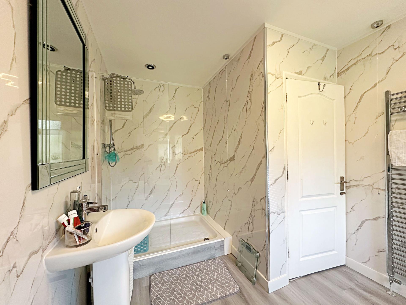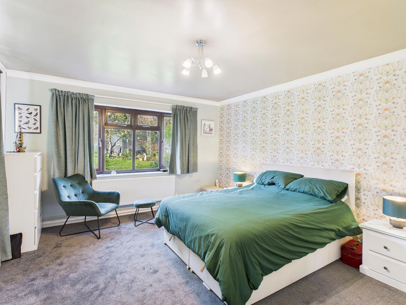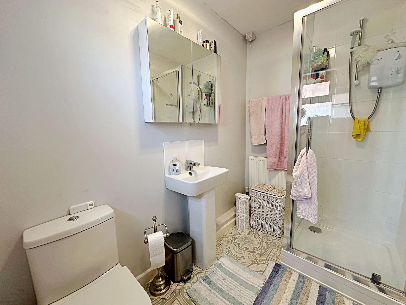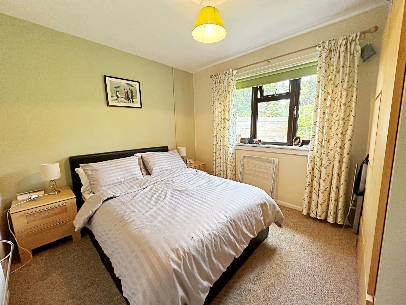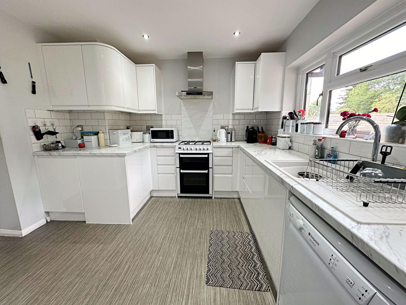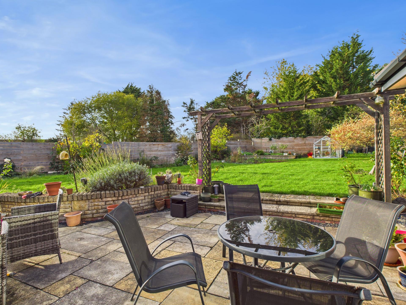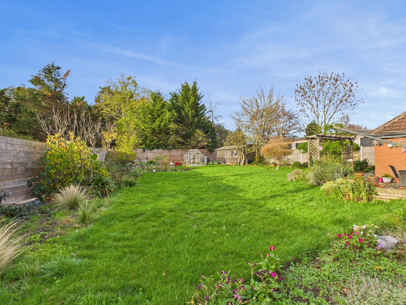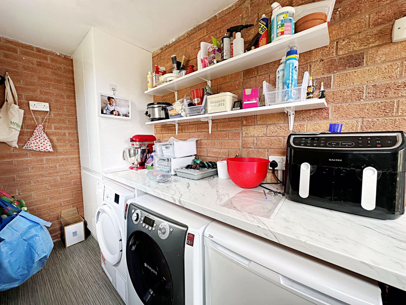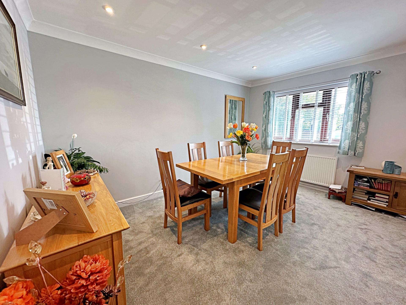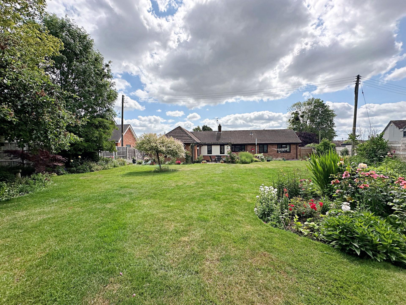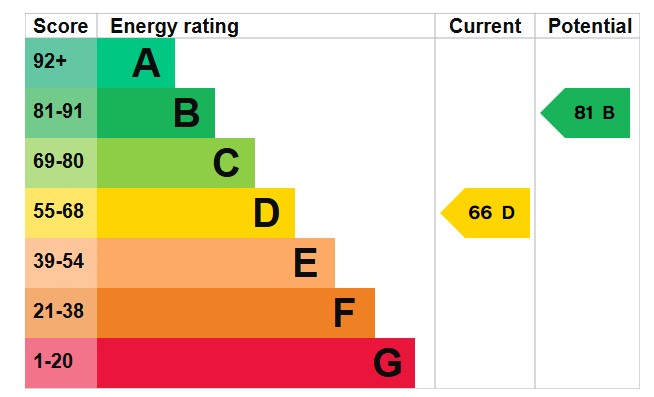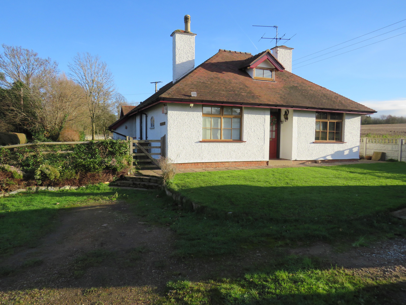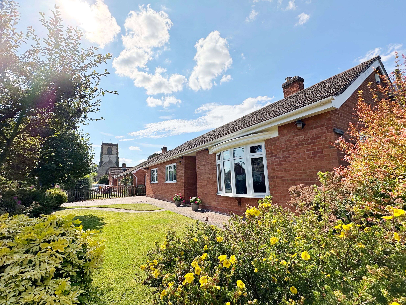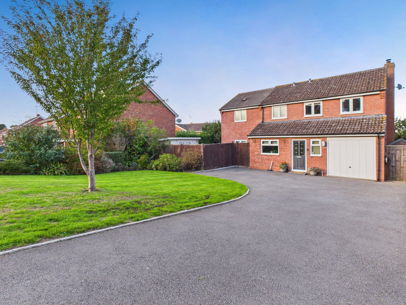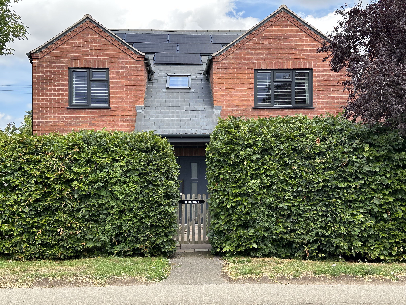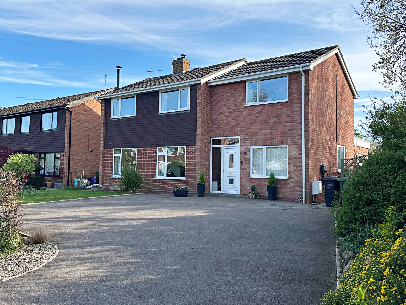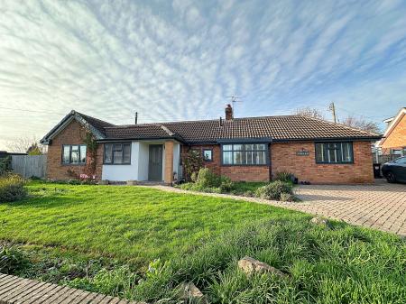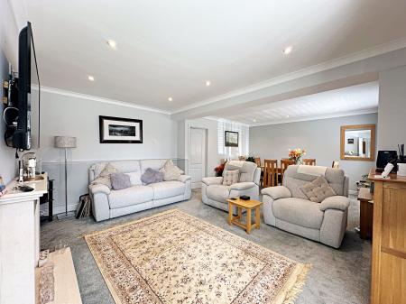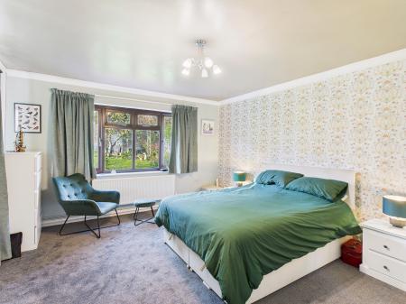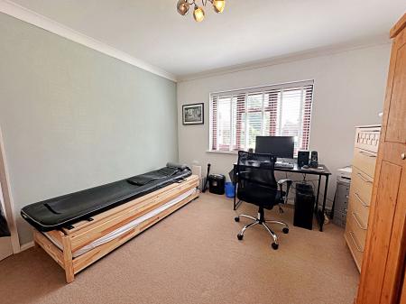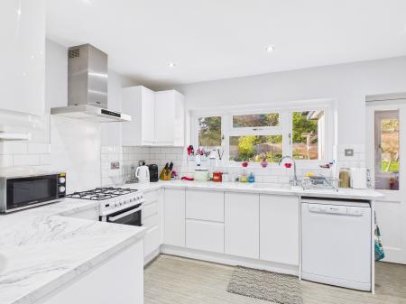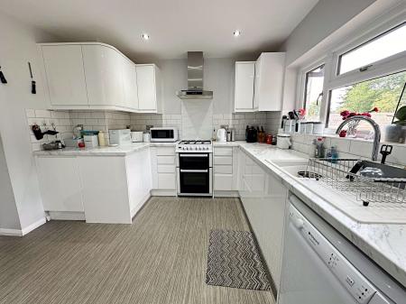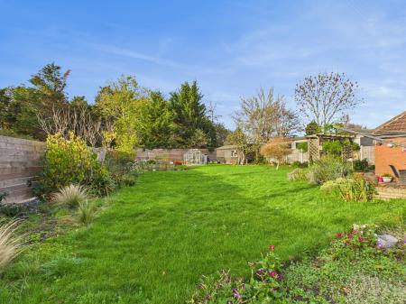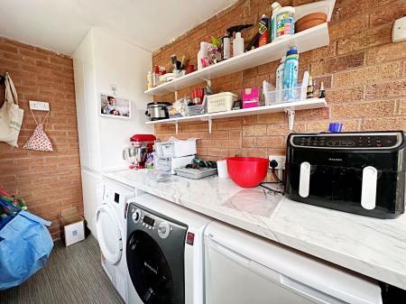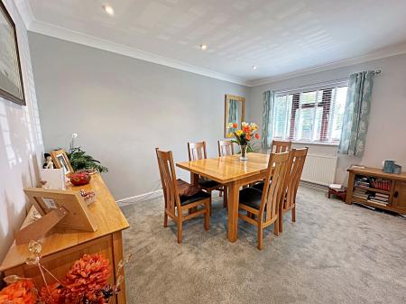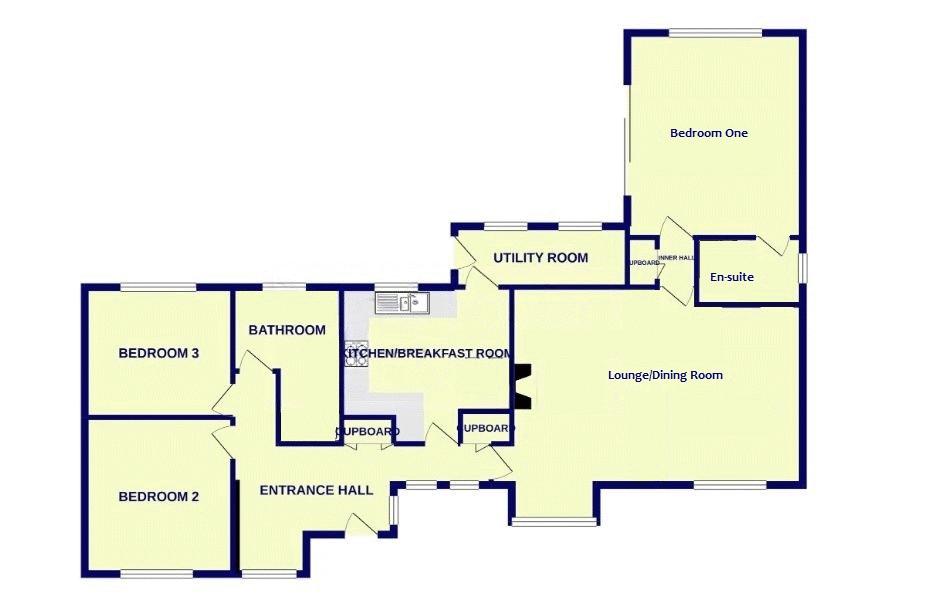- Three double bedroom detached bungalow
- Modern fitted kitchen with separate utility room
- Lounge/ dining room with marble fireplace and gas fire
- Main bedroom with En-suite
- Family bathroom with four piece white suite including a free standing bath
- Block paved driveway for multiple vehicles
- Mature gardens with planted boarders and fruit trees
- Sought after village location close to Pinvin train station and bus route to Pershore town centre
- **VIEWINGS AVAILABLE 7 DAYS A WEEK**
3 Bedroom Bungalow for sale in Pershore
**THREE DOUBLE BEDROOM DETACHED BUNGALOW IN THE SOUGHT AFTER VILLAGE OF PINVIN** Entrance hall; kitchen; separate utility room; lounge/ dining room; main bedroom with en-suite; two further bedrooms and family bathroom fitted with four piece suite. Mature front and rear gardens with planted borders and patio seating area. Driveway with EV charge point. Pinvin village itself has a local shop, petrol station, public house and train station. Within close proximity of Worcestershire Parkway train station, both with direct lines to Birmingham and London. Easy access to motorway links, and on the 'The Pershore PlumLine' bus route into Pershore town centre. Pershore town centre which has an array of independent retailers, restaurants, leisure facilities, schooling, medical facilities, Pershore Abbey and park.
Front
Block paved driveway for multiple vehicles, path leading to the open porch and front door. South facing front garden laid to lawn with mature planted borders. Gated access to the rear garden. EV charge point.
Entrance Hallway
20' 0'' x 17' 4'' (6.09m x 5.28m) Max
Three double glazed windows to the front aspect, one double glazed window to the side aspect, with made to measure wooden blinds. Built in storage cupboards, one housing the gas fired boiler. Doors into the kitchen; lounge; bedroom two and three and the family bathroom. Access into the loft which is boarded with light and ladder. Down lights. Radiator.
Lounge/Dining Room
23' 5'' x 17' 4'' (7.13m x 5.28m) Max
Double glazed bay window and double glazed window to the front aspect with made to measure wooden blinds. Marble fireplace surround with gas living flame fire. Dado rail. Down lights. Two radiators.
Kitchen
10' 5'' x 12' 9'' (3.17m x 3.88m)
Double glazed window to the rear aspect. Range of wall and base units surmounted by work surface; sink with drainer and mixer tap. Tiled splashbacks. Space for an electric oven and fitted 'Zanussi' extractor fan. Space and plumbing for a dishwasher. Space for a fridge freezer. Downlights. Radiator. Door and step down to the utility room.
Utility Room
13' 1'' x 4' 6'' (3.98m x 1.37m)
Two double glazed windows to the rear aspect. Wall and base 'larder' style cupboard with work surface. Space and plumbing for a washing machine and tumble dryer. Space for an undercounter fridge or freezer. Strip light. Composite door to the side into the garden.
Inner Hallway
2' 11'' x 5' 1'' (0.89m x 1.55m)
Hallway leading to bedroom one. Built in wardrobe. Down lights. Access to second loft space.
Bedroom One
13' 11'' x 15' 5'' (4.24m x 4.70m)
Double glazed window to the rear aspect. Double glazed sliding door to the side aspect into the garden. Pendant light. Radiator. Door into the en-suite.
En-suite
5' 0'' x 8' 0'' (1.52m x 2.44m)
Obscure double glazed window to the side aspect. Walk in corner shower with 'Triton' electric shower; tiled walls and glass screen and door. Pedestal hand wash basin with mixer tap and tiled splash back. Low level w.c. Pendant light. Radiator. Extractor fan.
Bedroom Two
11' 10'' x 11' 2'' (3.60m x 3.40m)
Double glazed window to the front aspect with made to measure wooden blind. Pendant light fitting. Radiator.
Bedroom Three
11' 2'' x 9' 6'' (3.40m x 2.89m)
Double glazed window to the rear aspect with made to measure roller blind. Pendant light fitting. Radiator.
Family Bathroom
11' 4'' x 8' 1'' (3.45m x 2.46m) Max
Obscure double glazed window to the rear aspect. Free standing bath with mixer tap. Pedestal hand wash basin with mixer tap. Walk in shower with mains fed rainfall shower and hose attachment. Low level w.c. Ceiling down lights with extractor fan. Storage cupboard. Aqua boarded walls. Pendant light. Central heated ladder/towel radiator.
Garden
Patio seating area. Steps up to the lawn. Various mature planted boarders and fruit tree. Greenhouse. Timber storage shed. Watering tap. Gated access to the front.
Tenure: Freehold
Council Tax Band: D
Broadband and Mobile Information:
To check broadband speeds and mobile coverage for this property please visit:
https://www.ofcom.org.uk/phones-telecoms-and-internet/advice-for-consumers/advice/ofcom-checker and enter postcode WR10 2ER
Identity Checks
Estate Agents are required by law to conduct anti-money laundering checks on all those buying a property. We have partnered with a third part supplier to undertake these, and a buyer will be sent a link to the supplier’s portal. The cost of these checks is £30 per person including VAT and is non-refundable. The charge covers the cost of obtaining relevant data, any manual checks and monitoring which may be required. This fee will need to be paid and checks completed in advance of the issuing of a memorandum of sale.
Disclaimer
All measurements are approximate and for general guidance only. Whilst every attempt has been made to ensure accuracy, they must not be relied on.
The fixtures, fittings and appliances referred to have not been tested and therefore no guarantee can be given and that they are in working order.
Internal photographs are reproduced for general information and it must not be inferred that any item shown is included with the property.
Whilst we carry out due diligence before launching a property to the market and endeavour to provide accurate information, buyers are advised to conduct their own due diligence.
Our information is presented to the best of our knowledge and should not solely be relied upon when making purchasing decisions. The responsibility for verifying aspects such as flood risk, easements, covenants and other property related details rests with the buyer.
Important Information
- This is a Freehold property.
Property Ref: EAXML9894_12673373
Similar Properties
3 Bedroom Bungalow | Asking Price £500,000
**A THREE BEDROOM DETACHED BUNGALOW WITH LOVELY VIEWS OVER OPEN COUNTRYSIDE AND FAR REACHING VIEWS TO THE FRONT, SIDE AN...
3 Bedroom Bungalow | Offers in excess of £500,000
**AN EXTREMELY WELL PRESENTED DETACHED BUNGALOW IN A SUPERB LOCATION WITH VIEWS TO THE VILLAGE CHURCH** The light and ai...
3 Bedroom Bungalow | Offers Over £500,000
**THREE BEDROOM DETACHED BUNGALOW** Entrance hall; dual aspect living room; breakfast kitchen with a separate utility ro...
Shrubbery Road, Drakes Broughton
5 Bedroom House | Asking Price £520,000
**A BEAUTIFULLY PRESENTED FIVE BEDROOM DETACHED HOME IN THE HEART OF DRAKES BROUGHTON, WITH COUNTRYSIDE VIEWS TO THE REA...
Worcester Road, Drakes Broughton
4 Bedroom House | Asking Price £525,000
**AN ENERGY EFFICIENT FOUR BEDROOM DETACHED FAMILY HOME WITH SUPERB OPEN PLAN KITCHEN/DINING/FAMILY ROOM** Entrance hall...
5 Bedroom House | Asking Price £530,000
**ANOTHER PROPERTY SOLD (stc) BY NIGEL POOLE & PARTNERS. FOR A FREE MARKET APPRAISAL CALL 01386 556506** ****FIVE BEDROO...
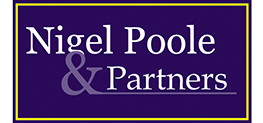
Nigel Poole & Partners (Pershore)
Pershore, Worcestershire, WR10 1AA
How much is your home worth?
Use our short form to request a valuation of your property.
Request a Valuation
